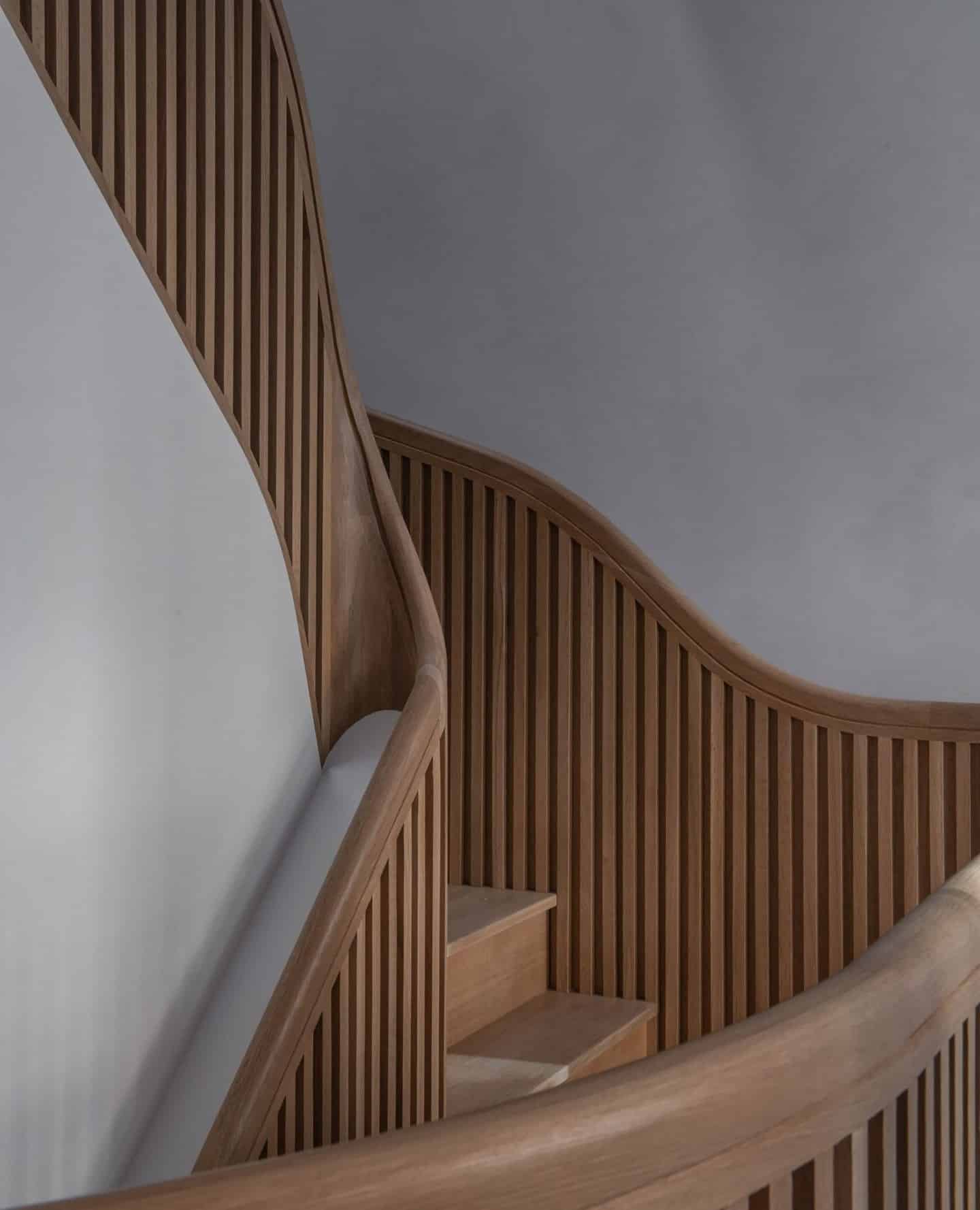
 Hiiiiii! Can you tell how relieved I am to finally have some progress to share on our
Hiiiiii! Can you tell how relieved I am to finally have some progress to share on our  I chose Fireclay’s 2×6 field tile in Calcite. It’s a gorgeous matte white and I love the proportions being just a touch skinnier than the traditional subway tile. I opted for a vertical stacked pattern to keep it modern and again a little different than the usual. It hasn’t been grouted yet but I couldn’t wait to share. You can see the slight variation between each tile which makes me truly appreciate that each one is handmade and that it brings an organic quality to the space.
I chose Fireclay’s 2×6 field tile in Calcite. It’s a gorgeous matte white and I love the proportions being just a touch skinnier than the traditional subway tile. I opted for a vertical stacked pattern to keep it modern and again a little different than the usual. It hasn’t been grouted yet but I couldn’t wait to share. You can see the slight variation between each tile which makes me truly appreciate that each one is handmade and that it brings an organic quality to the space.
 Our poor tile guy is afraid of heights and since the kitchen is so small and the cabinets were already in place, there wasn’t enough room to set up a ladder so he set up this makeshift scaffolding with what he could find on site. He was literally shaking in his boots up there at the tippy top of the A-frame. It is like 20 feet high in the middle and having taped off the windows to paint in the living room myself, I completely sympathized. But how great did it turn out? Maybe he will find a more sturdy situation when it comes time to grout.
Our poor tile guy is afraid of heights and since the kitchen is so small and the cabinets were already in place, there wasn’t enough room to set up a ladder so he set up this makeshift scaffolding with what he could find on site. He was literally shaking in his boots up there at the tippy top of the A-frame. It is like 20 feet high in the middle and having taped off the windows to paint in the living room myself, I completely sympathized. But how great did it turn out? Maybe he will find a more sturdy situation when it comes time to grout.

 We still have a ways to go, grouting the tile, patching holes, installing appliances, a sink, fixtures, hanging shelves, and doors and drawer fronts… etc etc. but it is starting to look like a kitchen and it is a far cry from where we started, which makes me a happy camper.
We still have a ways to go, grouting the tile, patching holes, installing appliances, a sink, fixtures, hanging shelves, and doors and drawer fronts… etc etc. but it is starting to look like a kitchen and it is a far cry from where we started, which makes me a happy camper.
Shop the post:
Tile from Fireclay (2×6 in Calcite) // Cabinets from Ikea // Doors and Drawers coming from SemiHandmade (see the process of me painting them here) // Countertops
See all the progress on our Palm Springs A-frame Cabin here
Branding and Initial Web Design
Nature
Web Design Production
Jane Reaction
Site Development
Alchemy + Aim

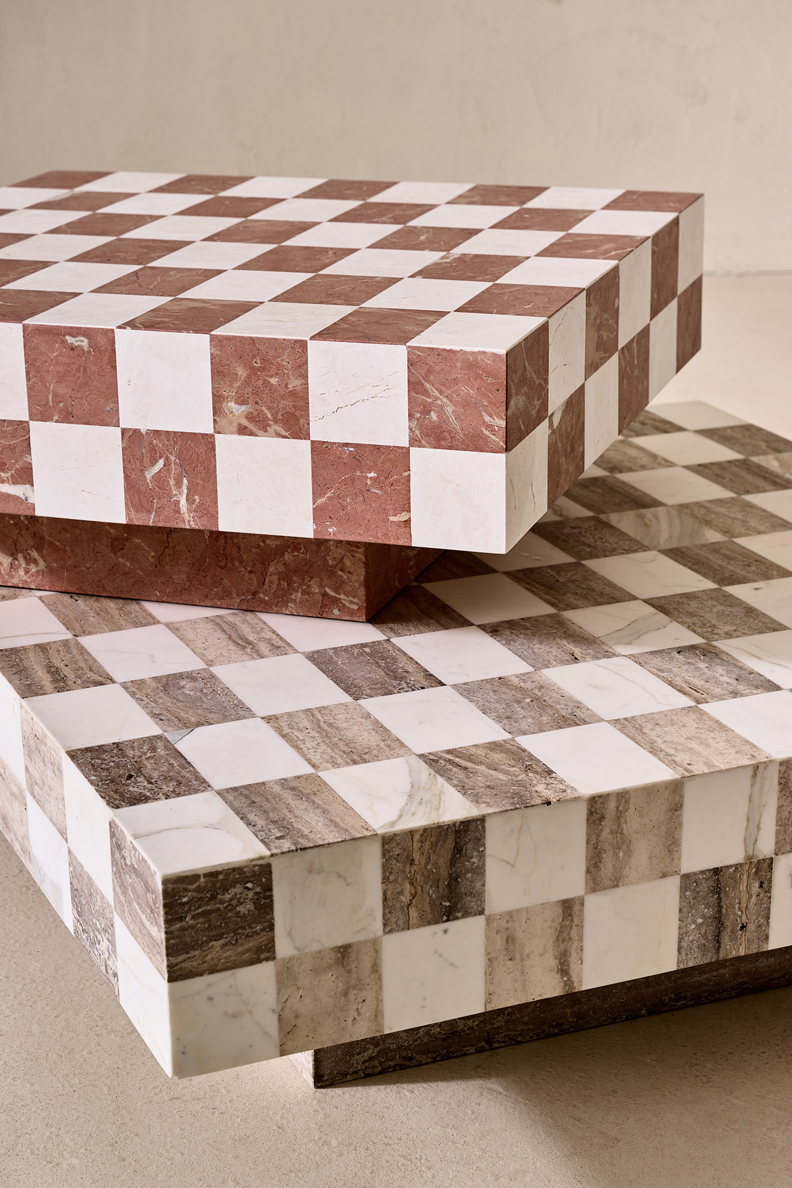
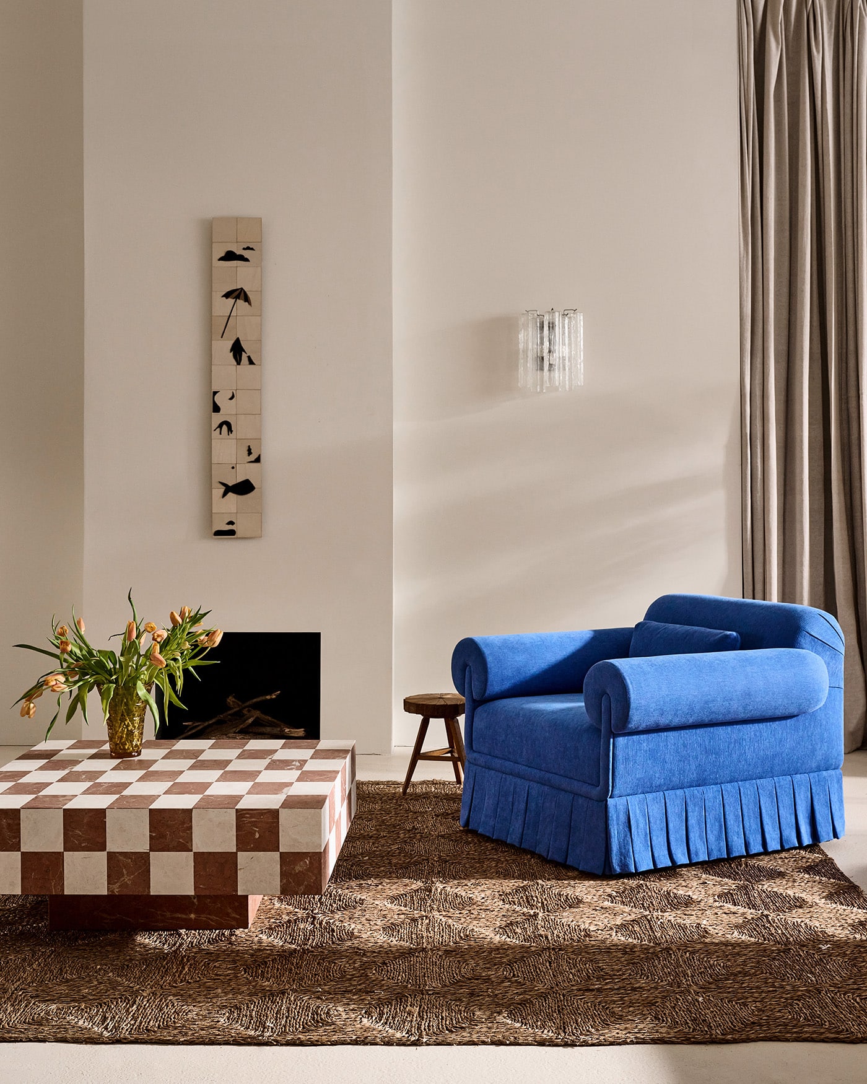
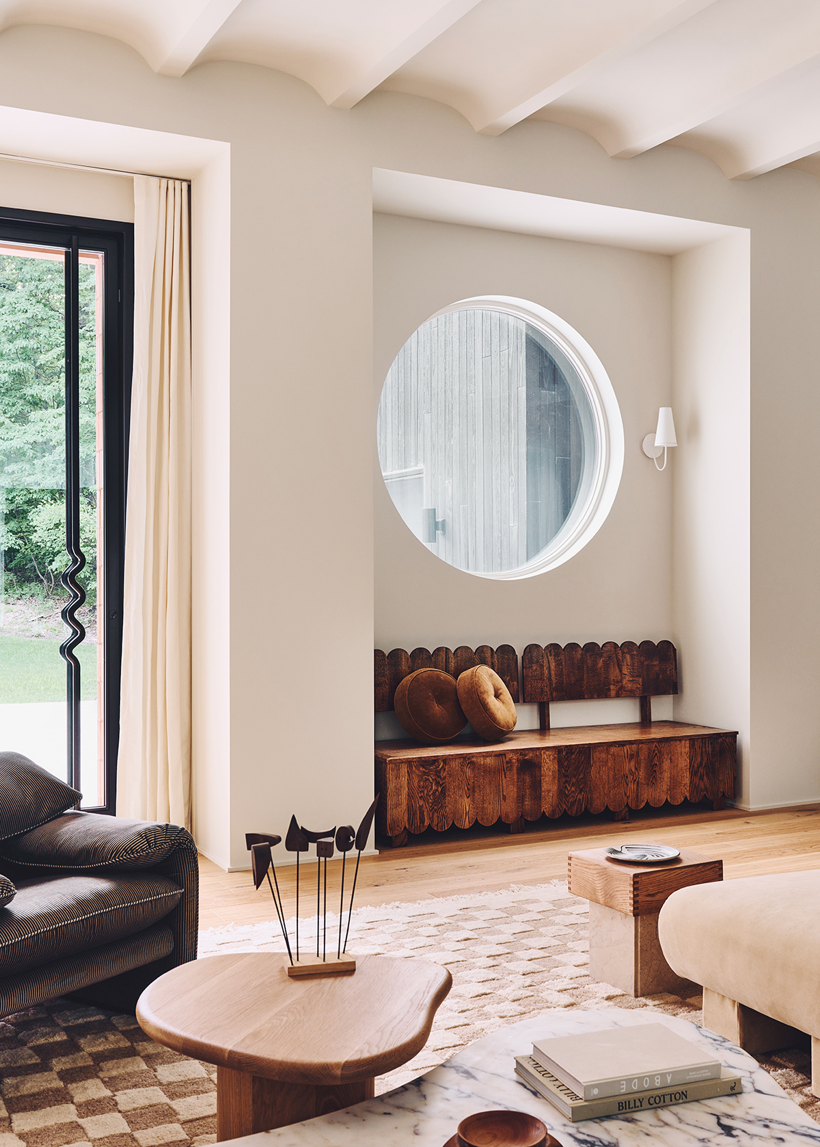
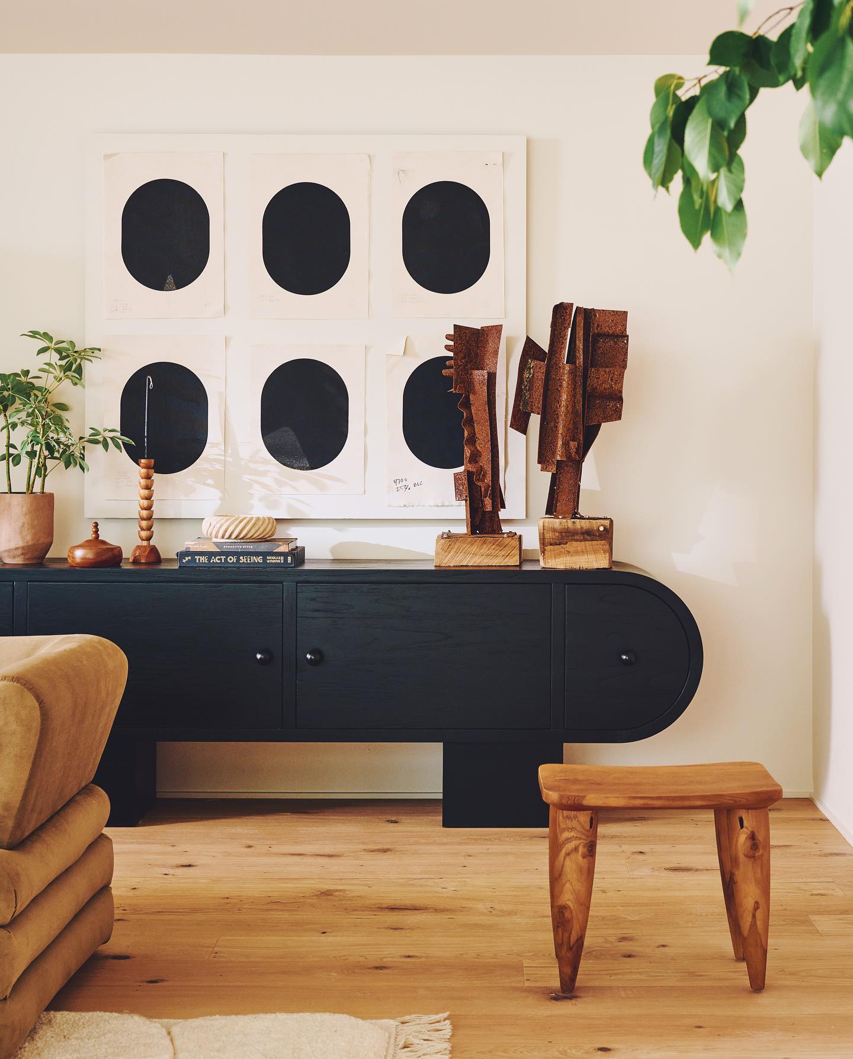
Love that white tile you are using all the way up the A Frame! Cannot wait to see it completed!
Thanks for sharing the process, it is interesting to see and follow ! So curious for the end result. I know it will look pretty. Love your style and blog !
can’t wait for that bathroom! road trip. 🙂
This is going to look so good!!!
It’s coming along! How did the tile guy trim the edges? Is that white schluter trim or???
Thankful to find your blog for inspiration – We have an A-frame in the CO mountains that we will begin remodeling. The whole house is small, and the kitchen is petite to say the least (about 8.75′ x 5.75′). We currently have a small under-counter fridge. With ours being located so far from a grocery store, we haul a cooler with us to hold the excess that doesn’t fit in the fridge to avoid multiple trips to the store. It’s not ideal to hassle with the cooler due to taking up valuable floor space or wide temp fluctuations/wildlife if left outdoors. We are looking at a slim 24″ European full-size fridge and sacrifice cabinet space. Any tips on living with an under-counter fridge? P.S. We sometimes invite another family and can have 8 people there.
Oops. Actually 8.75′ x 7.75′