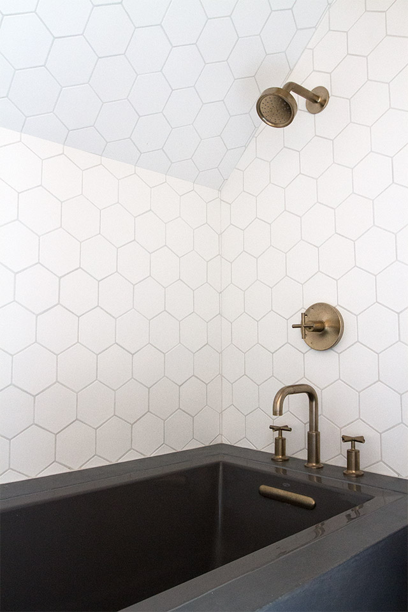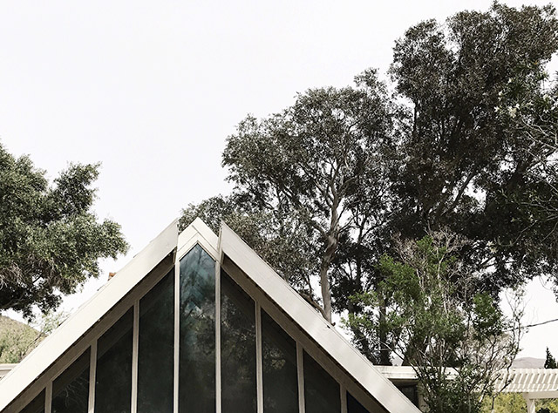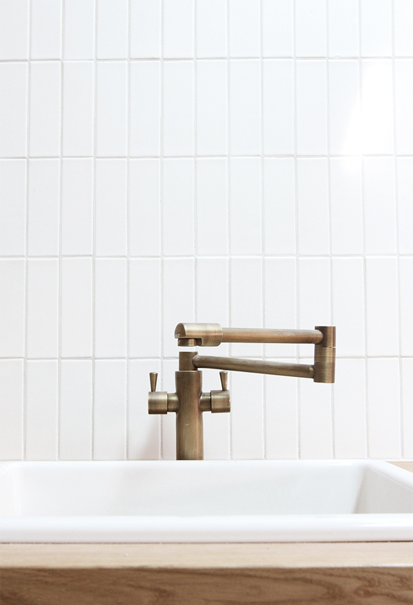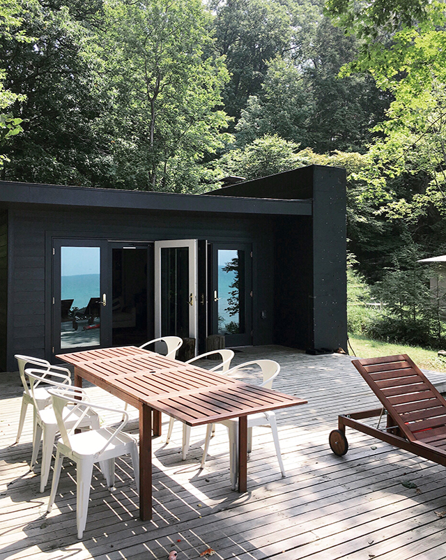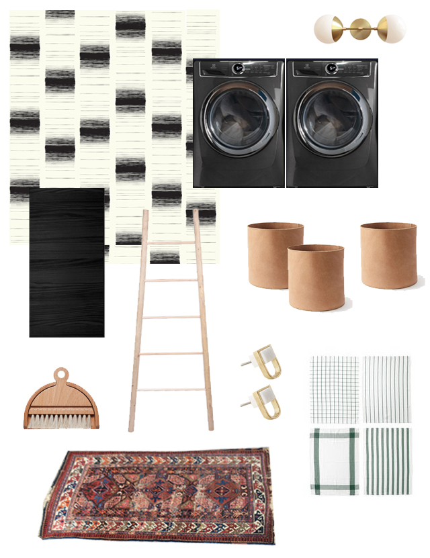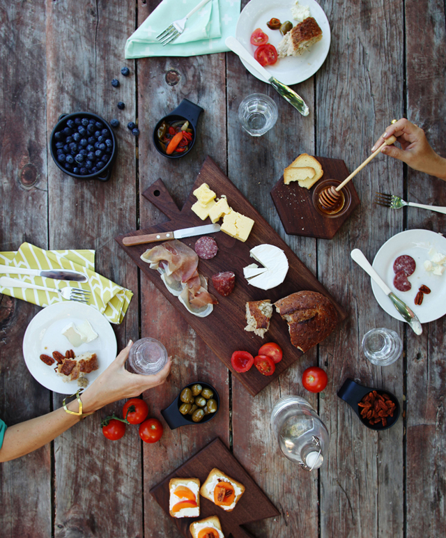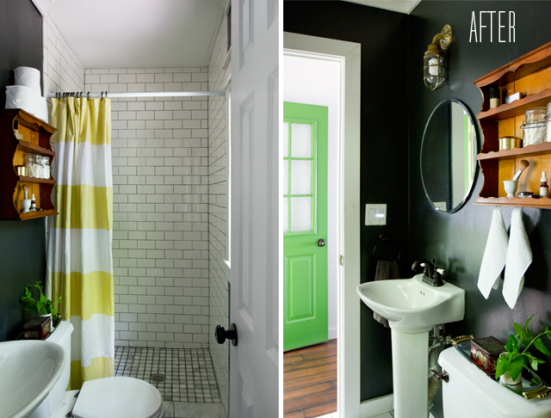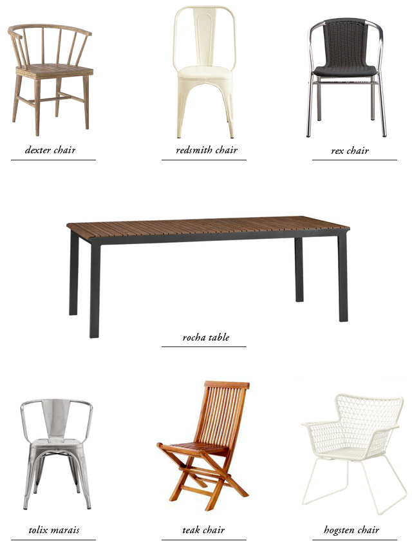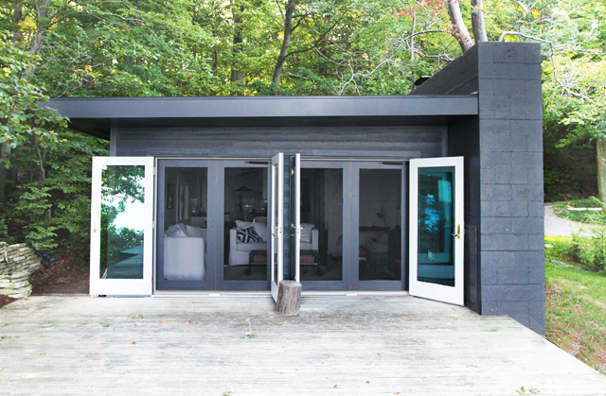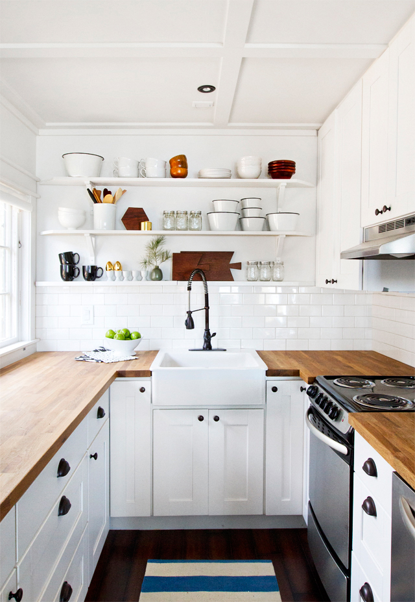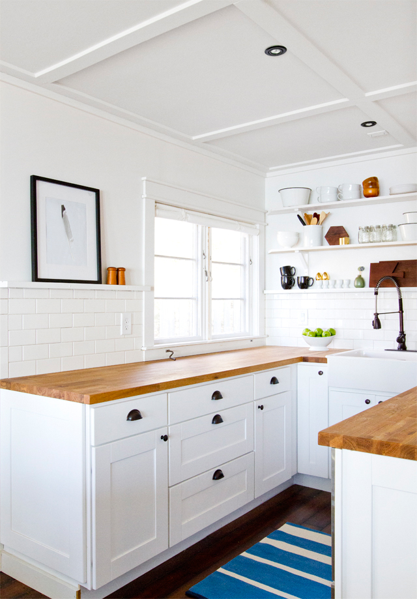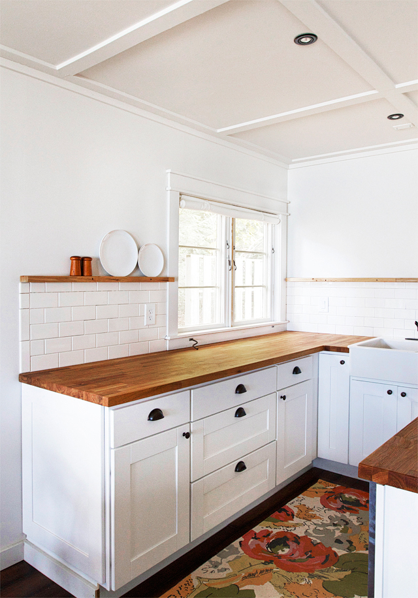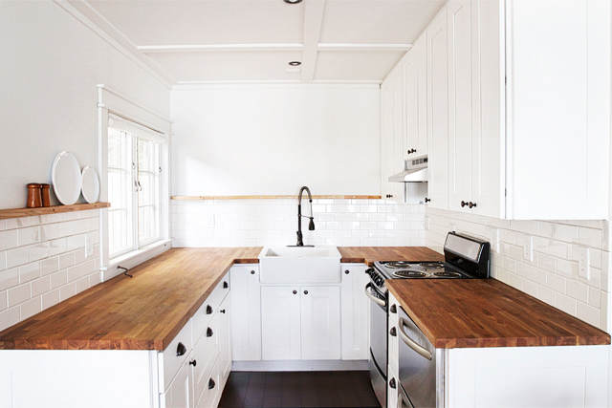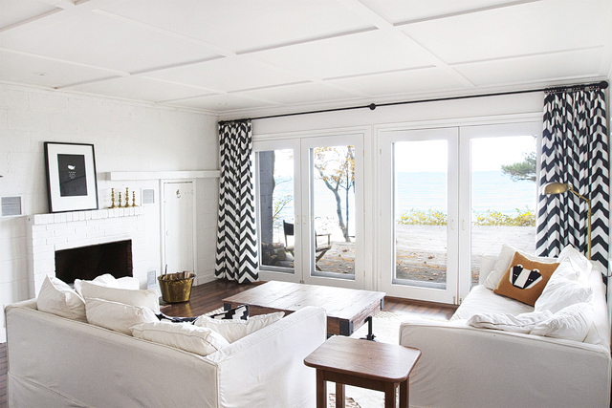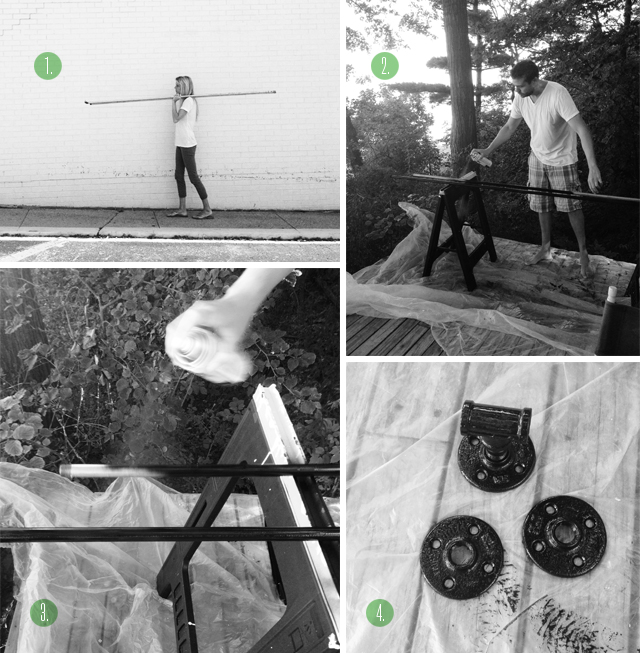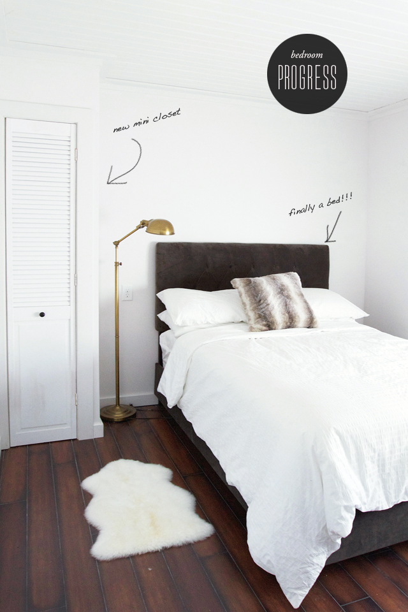We’re making progress in the A-frame bathroom! Through the designing, demolition and re-building of so many bathrooms, I have learned a thing or two along the way but working with this bathroom proves there are always room for surprises. I’ve also never installed or designed a bathroom with quite so much technology, but that ended […]
Displaying 18 Posts categorized under cabin renovation
A-frame paint debate
This weekend we are heading to our A-frame cabin to work on things (my parents are in town, always two cheers for free labor) and I’m excited to finalize paint plans. We decided to go white! (we used benjamin moore “vapor”). I loved it in a dark color but after painting the Michigan cabin charcoal […]
a-frame update – pergola, grout, appliances oh my
Out with the old and in with the new. We tore down the old pergola which was completely rotted, and about to fall down on its’ own at any moment, and the new one is up! And now we have to decide on the exterior paint color! Currently it is a dark brown and I […]
Hi from Michigan
I hope your week is going swimmingly! I’ve checked out and am spending some much needed downtime at our old cabin! If you are new to the blog… I started this whole space when we bought this old fixer cabin and began renovating it ourselves from top to bottom, side to side, and inside and out. […]
A-frame Laundry Plans
I’m moving through our a-frame cabin, designing one room at a time and next up is the laundry room! It is actually bigger than the one we have in our LA house and I’m excited to bring a little style to what was possibly the scariest room in the house (it was a close race […]
smitten studio top 10 posts in 2013
2013 has been a wild ride! Here’s a round-up of Smitten Studio’s top 10 posts this year. 1. The launch of my line A Sunny Afternoon definitely takes the cake as one of the top moments of the year. See the original post here. 2. We finished work on the cabin (well, for now at least) […]
cabin progress: finished bathroom
On the last trip over to the cabin, we finished all the rest of the work in the bathroom. It is hard to capture such a teeny tiny room on camera and next time I will try and get some more detailed shots, but for now I thought you might like to see a little […]
cabin progress: patio planning 2
Tagging onto yesterday’s post and the table search, I picked out the Rocha table to see how it sits next to my favorite chair options. I don’t usually like to have a matchy matchy dining set (even though that’s exactly what we have on the inside of the cabin). Sometimes it works, but I prefer […]
cabin progress: patio planning
As you can see, our patio is still very much empty. While it makes for great uninterrupted views from the living room, it makes relaxing on the deck next to impossible. Last year we did so much work on the cabin that we didn’t spend near as much time as I would have liked outside. […]
cabin progress: open shelves
Here is a better look at the shelving we made in the kitchen. Yay for all the extra storage space! If you remember from the before photos originally the kitchen only had open shelving as the above counter storage. We knew we wanted to bring some of that back into the kitchen so here is how […]
cabin progress: new rug and the plate rail goes white
I finally found a solution to my great rug debate. Remember when I had the floral one here and was trying to find a replacement? I received a lot of helpful tips on this one (thank you!) and even though some of you thought I was a little nuts to have a rug in the kitchen at […]
cabin progress: rug search
Tagging on to last weeks kitchen update… I am on the search for a rug. Right now I have this floral rug from Urban Outfitters that I picked up long ago and while I do like the colors OK, I think the floral pattern is skewing the space more towards a country kitchen look then […]
cabin progress: kitchen plate rail
It has been a while since I have done a cabin update. Things over there have had to slow down over the winter as it is just too cold to do a lot of things and too cold for me to want to visit as frequently! We were there over the holidays though, so although […]
cabin progress: in the living room
aaand voilà! Here is how the curtains turned out in the space from the DIY project. Also, to re-cap, here is what we have done so far in the living room: 1. Ripped out the walls, insulated, and drywalled 2. Trimmed out and painted the ceiling 3. Scraped up the old floor tiles and put in new wood laminate […]
cabin progress: DIY curtains
Our curtains were another full family DIY session (like the flooring and the bedroom ceiling, which you can see here and here). Supplies needed for the curtain rods: 2 ten foot lengths of 1″ steel pipe 3 floor flanges 2 elbow joints 1 T joint (I don’t really know what that is called but you […]
cabin progress: in the bedroom
We are heading back to the cabin this week and I can not wait! Last trip we were finally able to sleep in a real bed instead of on the floor… and better yet, the bedroom no longer functions as a storage room for all of the construction materials. So, here is the current status […]

