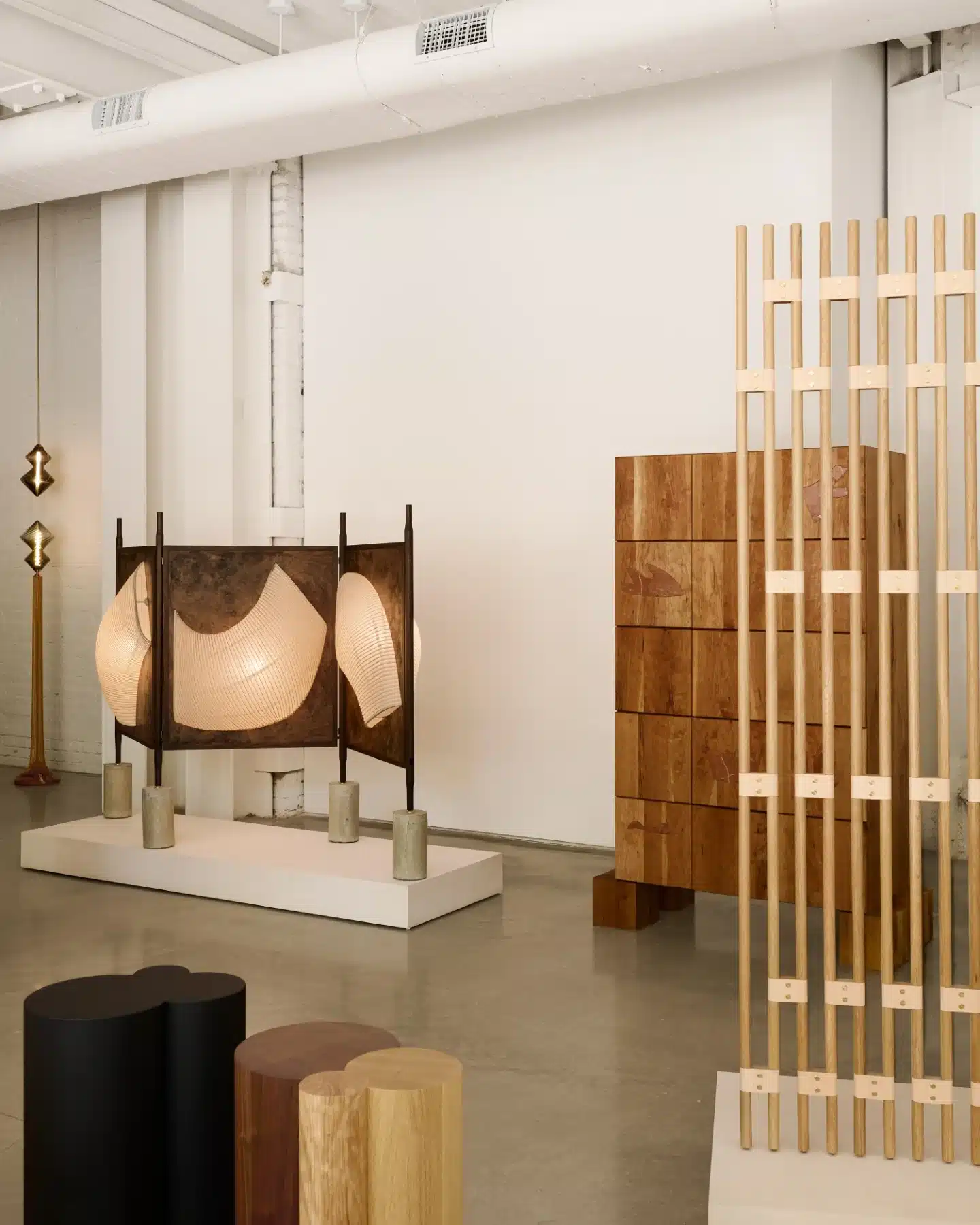
 It has been a while since I have done a cabin update. Things over there have had to slow down over the winter as it is just too cold to do a lot of things and too cold for me to want to visit as frequently! We were there over the holidays though, so although we didn’t get a ton accomplished we did put up this plate rail/spice rack of a shelf in the kitchen.
It has been a while since I have done a cabin update. Things over there have had to slow down over the winter as it is just too cold to do a lot of things and too cold for me to want to visit as frequently! We were there over the holidays though, so although we didn’t get a ton accomplished we did put up this plate rail/spice rack of a shelf in the kitchen.
 I am planning to put some full sized open shelving on the back wall as well, but now that I see how the oak shelf looks above the oak countertop, I might paint the shelves white. When in doubt paint it white right? Or in my case, when in doubt paint it “whisper gray”?
I am planning to put some full sized open shelving on the back wall as well, but now that I see how the oak shelf looks above the oak countertop, I might paint the shelves white. When in doubt paint it white right? Or in my case, when in doubt paint it “whisper gray”?
So far in the kitchen we have:
1. Torn everything down to the studs. 2. Hung, finished, and painted the drywall. 3. Refinished & trimmed out the ceiling 3. Assembled the new Cabinets 3. Installed the new flooring. 4. Put in the new oak countertop 5. Placed the new appliances and apron front sink. 6. Put up the subway tile back splash and put on the cabinet hardware. 7. Created a plate rail/spice rack above the backsplash.
Still to do in the kitchen:
1. Grout the tile back splash (yes, I know we are taking forever on this part. This is one DIY that makes me a little nervous and I decided I will wait until the walls aren’t so freaking cold to tackle that project). 2. Make and install the rest of the shelving. 3. Find a rug.
See all the cabin progress here and see all of the product details here.
Images by sarah sherman samuel

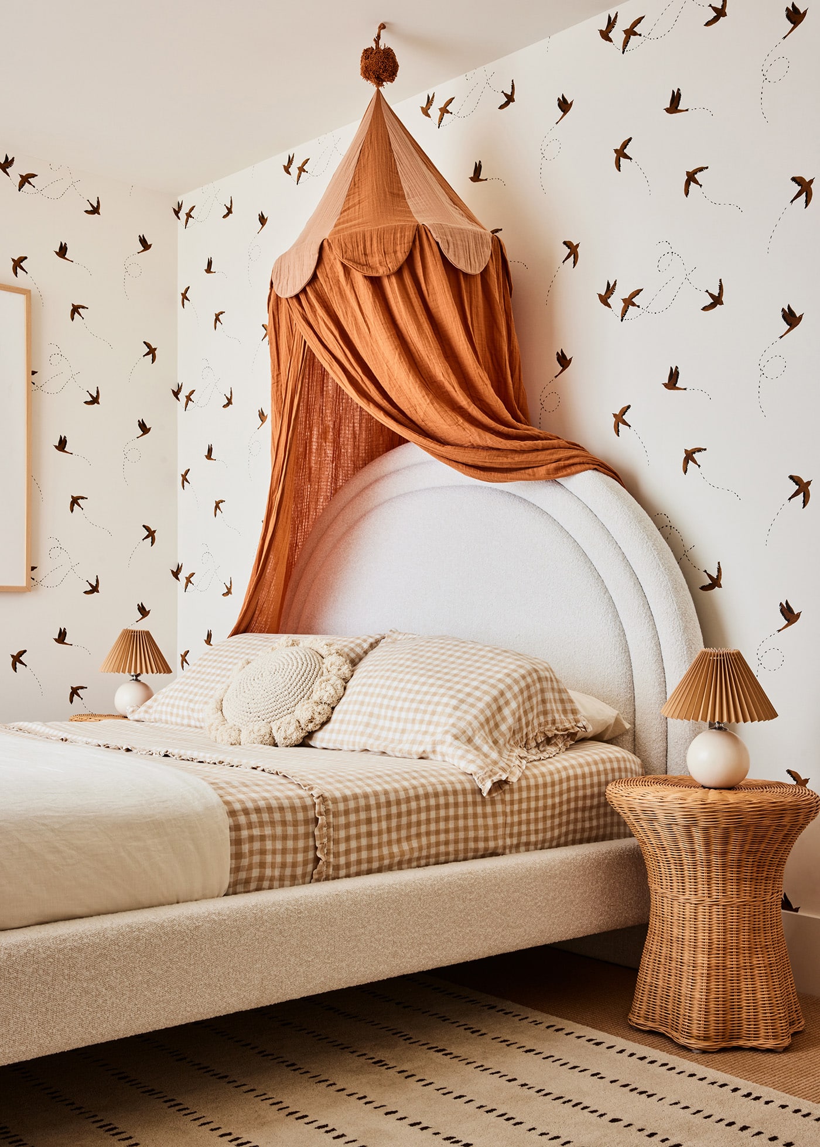
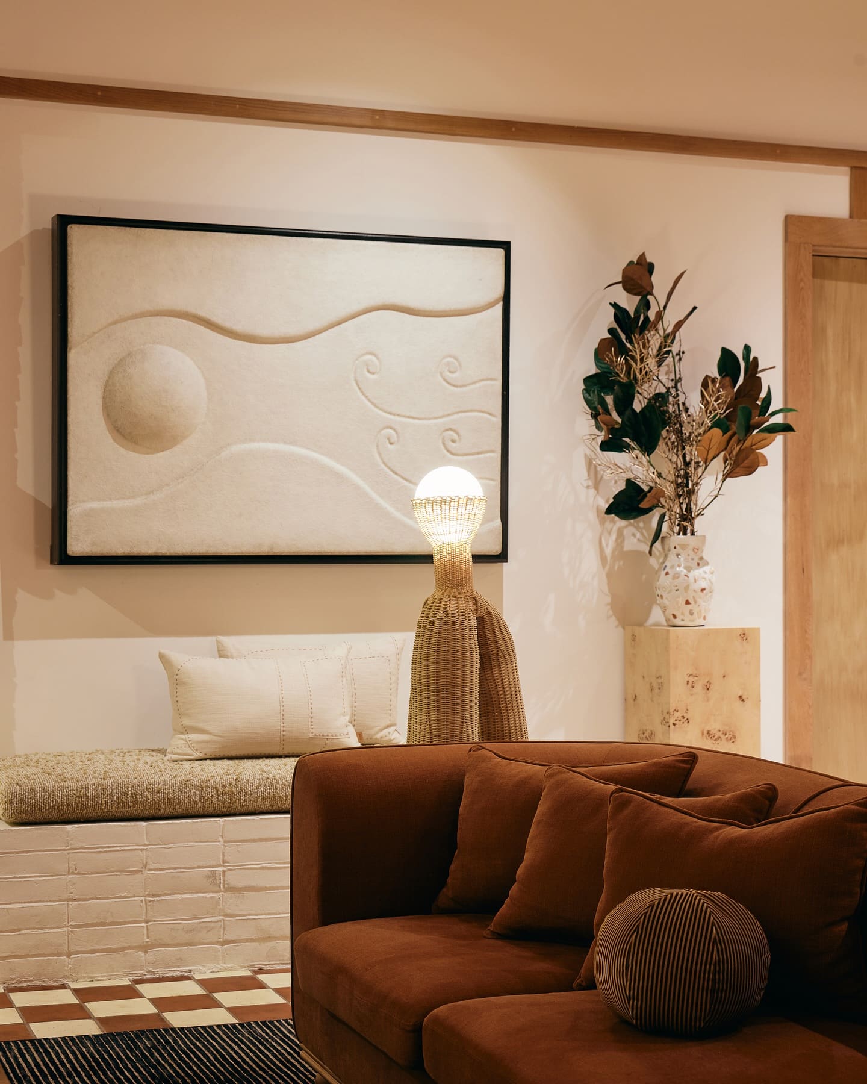
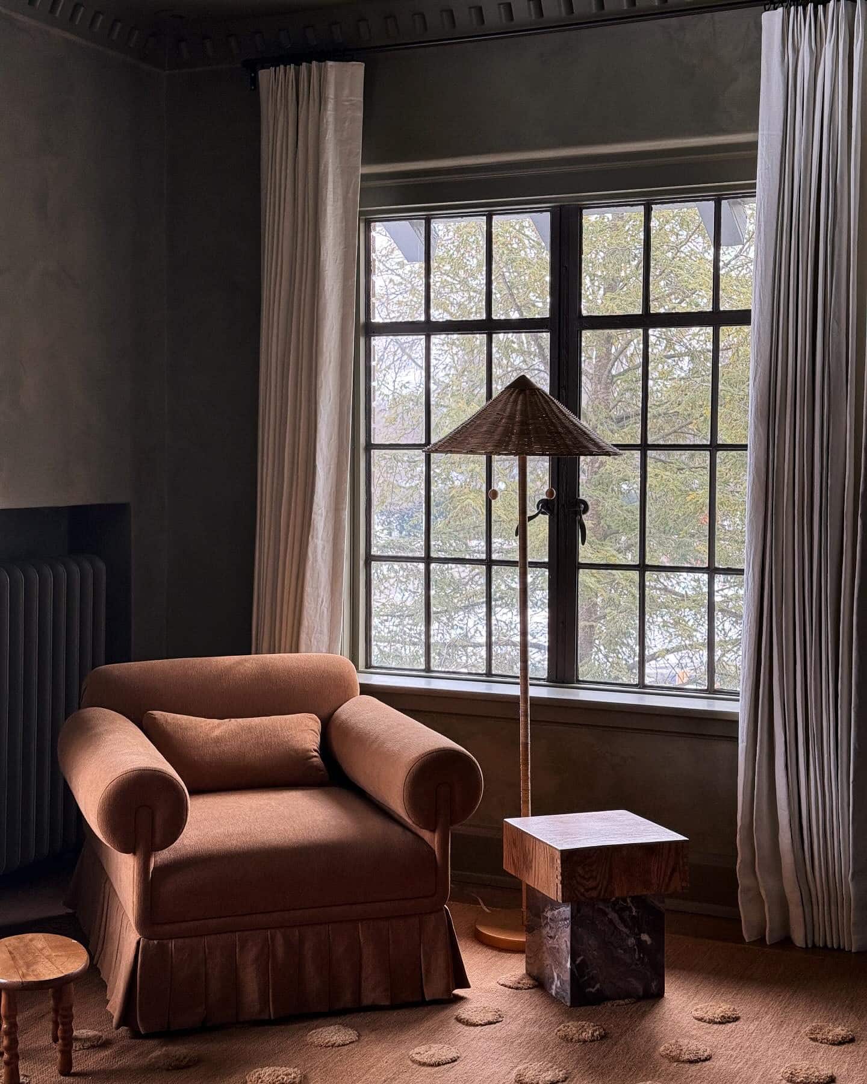
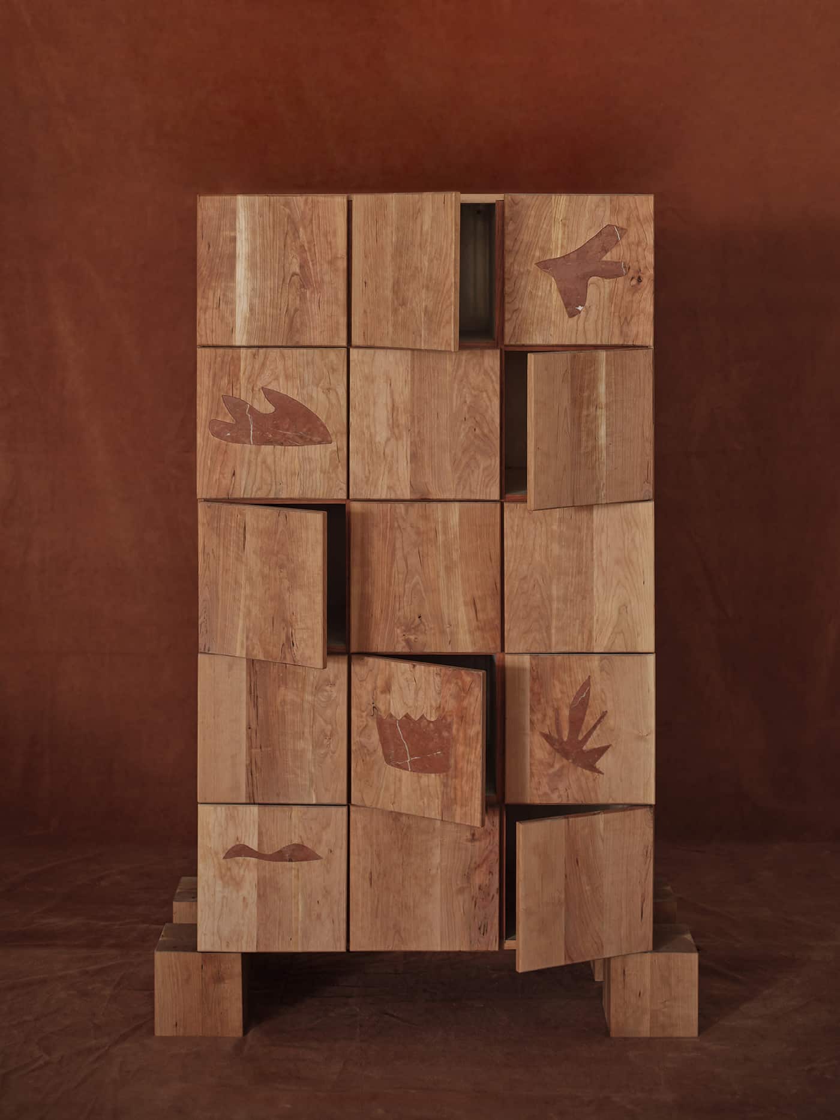
Such a cozy cabin! I love everything you’ve done to it!
Keep up the amazing work!
So in love with your space! I’m a total white on white kinda girl so I totes get what you mean about when in doubt!
Thanks kristen and Kara! Yeah, I think the shelves have to go white. Will match the cabinets better too. 🙂
Completely in love with your kitchen!
x Kelsey
tortoiseinthesun.blogspot.com
You are inspiring me to find our Michigan dream cottage. I love what you have done.
This looks AMAZING!! I just found your blog, so had to go back and read the ‘Cabin Tour’ and see all the before pics. You have done a stellar job on the kitchen, holy WOW!! Well done! It looks beautiful.
I never leave comments, but had to. . . We just bought a mid-century “block-walled beauty” (as our architect called it) on Lake Michigan, too. We’ve had so much fun rehabbing and decorating, but were able to leave a lot of the original elements because they were in such pristine shape (for better or worse 🙂 – – it’s a little like stepping back in time. I really enjoyed reading the progression of your construction, and love all of the finishes you’ve chosen!
Awe hi Jill! Thanks for writing. Always good to hear from a fellow Michigander. 🙂 would love to see photos of that block walled beauty! Ha
Hi Sarah, Here’s a blog my friend composed about our cabin right after we “moved in” – many changes have been made since then, but sadly, I’m not good at keeping current pictures. You’ll certainly get the idea anyway. . . . not as neat and tidy as yours, for sure! http://vreelandroad.blogspot.com/2011_08_01_archive.html
Hi Jill! Ah thanks for sending that over… are you kidding me?! your place is amaaaazing. All those window?! love it all.
You and I have both done pretty much the exact same kitchen remodel! I eeeked with joy when I saw your pictures. I’ve lived with it for 2 years now and we love it. With the horse shoe shape, it’s a perfect stylish but sensible blend of materials. When you’re in the Catskills come by for a glass of my famous lemon verbena tea and I’ll show you 🙂
Whoopise. Almost forgot. You can see the rest of it here http://www.fullmoonmedusa.com
Beautiful! What did you use for the plate rail? And how did you affix it?
Hi Rebecca,
We used left over scrap from the countertops to make the plate rail. To affix them we… drilled a countersink into the front, then screwed it straight to the wall with long screws, and then plugged the hole to hide the screw head.
Hope that helps!
Thanks for asking. 🙂
Sarah,
First let me say I love your blog. So much inspiration! My husband and I are about to buy our first home and it is a fixer upper, to say the least. I’ve been trolling the internet for inspiration when I came across your beautiful kitchen and one of the things that stood out to me most was the trim on your ceiling. How did you go about making that happen? It’s such an amazing look I’d love to incorporate into my own home.
Sarah, what did you use to seal/stain your butcher block?? I love how it looks like your counter doesn’t really have a sheen to it…is it pretty matte. Did you use anything to finish the wood?? I love the darker, warmer finish that you have. Trying to figure out what to do with ours. They are still the raw wood with just a butcher block wax applied.
Hey Kathryn, We finished outs with just a butcher block mineral oil. We applied it about 5 times over the first week and then now we re-apply one coat about every 6-8 months.
[…] via flea market trixie via smitten studio […]
[…] makes a big difference in the kitchen, especially since I was getting quite used to the blank space that was there for a while. Of course the best part of having the open shelving is that what goes […]
I love your kitchen! Do you know where the shelf brackets are from?