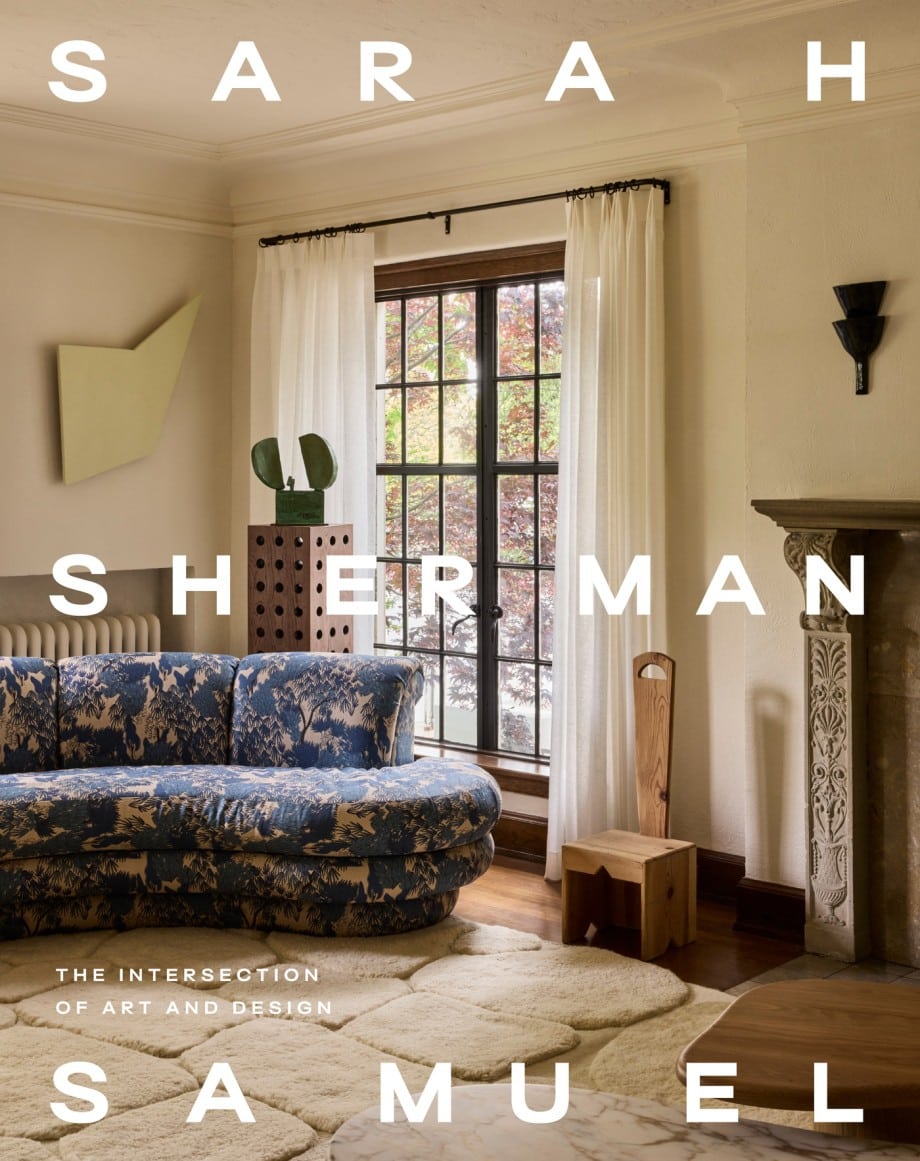
 We bought some land!! Last fall, we purchased a buildable lot of land near our house in Grand Rapids, Michigan. It is a beautiful wooded lot with close city access, and when we came across the property, it got our wheels turning. Over the last two years since we have lived here, we have fallen in love with the area. There is a beautiful horse farm just down the road, hiking trails through the wooded hills, a sweet historic village close by, and minutes to downtown GR. We have noticed forested land, which used to be one parcel of property through the time we have been here, is quickly getting snatched up by developers, parceled off, and sold as smaller lots. I personally think the magic of this area, though, is all the trees, the larger lots, and space. The other trend we have been seeing is that when people start a new build in the area, they basically clear-cut the lot, making room for McMansions with enormous grassy yards. Little or no trees left behind. I have nothing against the huge grassy lawns here in Michigan, water is plentiful, and I, too, grew up with a large stretch of lawn. But it did give me pause. I grew up a tree hugger and will always be a tree hugger. haha. Anyway, I should back up a bit…
We bought some land!! Last fall, we purchased a buildable lot of land near our house in Grand Rapids, Michigan. It is a beautiful wooded lot with close city access, and when we came across the property, it got our wheels turning. Over the last two years since we have lived here, we have fallen in love with the area. There is a beautiful horse farm just down the road, hiking trails through the wooded hills, a sweet historic village close by, and minutes to downtown GR. We have noticed forested land, which used to be one parcel of property through the time we have been here, is quickly getting snatched up by developers, parceled off, and sold as smaller lots. I personally think the magic of this area, though, is all the trees, the larger lots, and space. The other trend we have been seeing is that when people start a new build in the area, they basically clear-cut the lot, making room for McMansions with enormous grassy yards. Little or no trees left behind. I have nothing against the huge grassy lawns here in Michigan, water is plentiful, and I, too, grew up with a large stretch of lawn. But it did give me pause. I grew up a tree hugger and will always be a tree hugger. haha. Anyway, I should back up a bit…
Early 2019 (pre-pandemic), we found a house we fell in love with in Palos Verdes. CA. It had everything we wanted, a fixer-upper with great bones; it was on the end of a dead-end street that had trailheads for hiking and was minutes from the beach. AND it was worth almost the same as our much smaller house in Venice (which we had rented out to tenants yearly). We tossed around the idea of selling our Venice house to buy this one. So we shot a text to our tenants and asked if they would ever be interested in purchasing our Venice house, and it turns out they were, and they DID!
Goodbye to our Venice Bungalow.

We didn’t close in time to get to the Palos Verdes house. But, after we said our emotional goodbyes to the house… it is where we brought two babies home from the hospital to the house I launched my own business in, the house we tackled our first major renovate-while-living-in-it kind project, where we screamed, laughed, cried in, threw toast at Rupert in (our funniest fight to date), entertained friends, threw baby showers, new years and boxing day parties, where archer took his first steps (ok you get it it is where SO MUCH of our life happened)… we were armed and ready for the next opportunity. But then the pandemic hit, and suddenly a cross country project seemed like the most ridiculous thing in the world. Rupe, for one, works in experiential marketing, and suddenly no experiences were being made outside our homes, so like many others, work came to a halt. We put everything on pause on that front for the year until we realized this gorgeous lot nearby was waiting to get built on. (Literally, a builder owned it, and to buy the land, you have to sign an agreement to build a house with them). If we didn’t, someone else would and soon. We figured if we will be staying put for the foreseen future, why not make something beautiful locally, save as many trees as possible and create a dream sss show house from the ground up.
While renovating and utilizing as many existing materials as possible still has my whole heart, I am thrilled to design a house from scratch. My mission is to bring the soul and character you inherently get from a renovation into a new build. Fingers crossed1
SO that is the back story on the what and the why we are doing the new build but the question we get and truthfully are asking ourselves is:
Will we sell it, or will we move in?
We literally JUST finished (or really still kind of working on finishing) our own SamuelFamlyFixer. And we LOVE it, like ‘everyday-we-thank-God-for-each-room-of-the-house-in-our-nightly-prayers-with-the-kids’ LOVE our house. So when we initially bought the property, we saw it as an investment to build an SSS showhouse and sell it on completion. However, once we got going down the design process and I was sketching out my dream floorplan and drawing elevations, I realized wellllllllll maybe we will want to move in here and sell our current house instead. Then, once I found the incredible Architects at FORT Architecture (more on them soon), and I passed my dream house plans off to them, and they came back with our tweaked plans and a 3-d model it nearly tipped us over the edge at how much we will also love this house. Of course, we have no idea how the build will go (fingers double crossed there), and we don’t have firm pricing on the build yet either, but right now, we are sitting right there smack dab on the middle of the fence as to if we will stay or if we’ll go.
Well, now you have waited long enough, here is a peek into our plans.
First, I started just by sketching the exterior. I am really drawn to ranch houses, but the bonus thing with the property and with building in Michigan is that you can have the best of both worlds, a single-story ranch in front and a two-story with a walk-out basement in back. Basically the mullet of houses but in the best way possible. Ha, You get the extra space but still have the modern lines and tall ceiling heights on the main level and all that natural light in the “basement.” I also love houses that mix old and new materials (not a surprise, I know) and have a change in materials on the exterior in strategic ways.
After a few sketches one afternoon, this is where I landed on a shape for the front and back. I wanted the flat roof sections to look as if they almost intersect through the house’s gabled roof portions.

Don’t judge the sketch; I did this poolside with a miniature golf pencil. For real.
From there to a fast-scaled drawing in Adobe Illustrator is how I got to here:

Obviously, the wall widths aren’t accounted for, and doors aren’t drawn in. However, when I am roughing out a floor plan, playing with room shapes and overall flow, it still comes easiest for me to get the idea out of my head and onto paper roughly in scale with Illustrator (it’s the Graphic Design background in me).
Then came some gathering of inspiration for the exterior and interior finishes.



And when I passed my sketches over to Fort, we sat down and poured over why I drew it this way, what we loved, and what I still needed to figure out (the laundry/bath situation, for one). We immediately hit it off; they totally got my vision and brought their own amazing ideas to the table.
After a bit of back and forth and a site visit with them, one thing we decided to do was swap the garage to the other side, so it’s closer to the kitchen, but also so it better utilizes the space where the bathroom and laundry room are and creates a much better mudroom situation. During the process, we also met the builder to talk through the budget, and quickly, my glasshouse and first-floor office got the chop, and my spiral staircase (Michigan has new extreme codes for spiral staircases now, so it would no longer fit in the space). I’ll share the floor plan soon, but it isn’t far off from where I started aside from those changes.
Then FORT went on to building the model.

Now Tara and Meghan from FORT will probably want to kill me for showing this as it is just the bare bones showing the massing, and I don’t think they normally share this stage with clients, but before they went to the full render, I was able to make a change from this. Since we swapped the side of the garage, keeping the gabled roof over the main living area started looking a little too modern farmhouse for me (I know people love it, heck, I love it when done right, I am working on one right now!… but it just wasn’t the look I was going for).
So from that first rendering, a couple more tweaks, and we landed here:

Oh, and the garage! The biggest thorn in my side was the need for a three-car garage. You have a cool house, and then suddenly, because the land is in Michigan (where garages are quite essential) and because of how the house is positioned on this lot, I had to plop a giant three-car garage in front of it, and it killed the vibes. I am also coming from CA, where we never used our garage and are so used to it that half of the time we still park outside, but people in Michigan like and need their garages, so instead of what was looking like attaching a pole barn to the front of the house after seeing the first exterior sketches I came up with the idea of doing a material change and creating one of the flat roof sections as part of the garage so it breaks up the big expanse. As soon as we got there and flattened the roof in the house’s main living section, all the puzzle pieces fell into place for me. And I cried happy tears. FORT did such a beautiful job on the 3-d model, and no matter what it is, I get emotional when a design comes to life. Just wait until the actual house is built. I will be a puddle. And now we cross all our fingers and toes while we wait on the pricing from our builder.
This is our first new-build project for ourselves, and I am so excited to share the process. Wish us luck!
First photo is on the new property, second photo is by Nicki Sebastian in front of our (now former) LA house, and the rendering is by FORT architecture for Sarah Sherman Samuel.

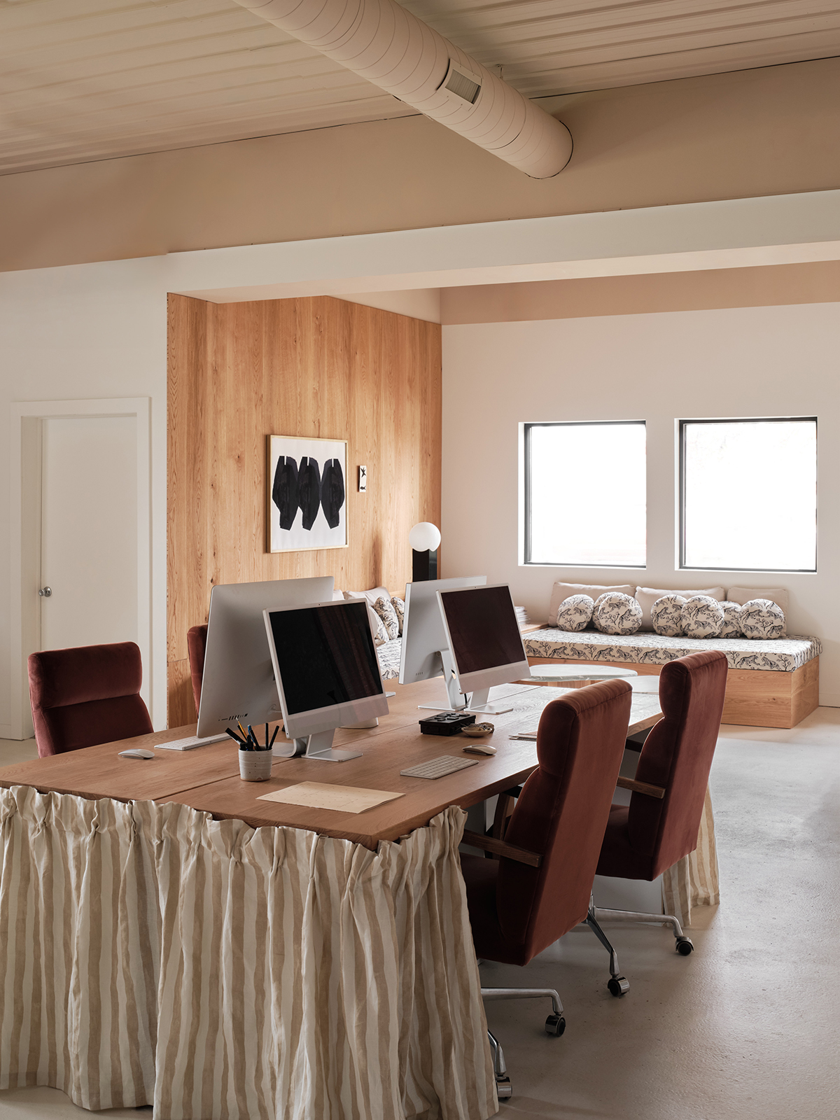
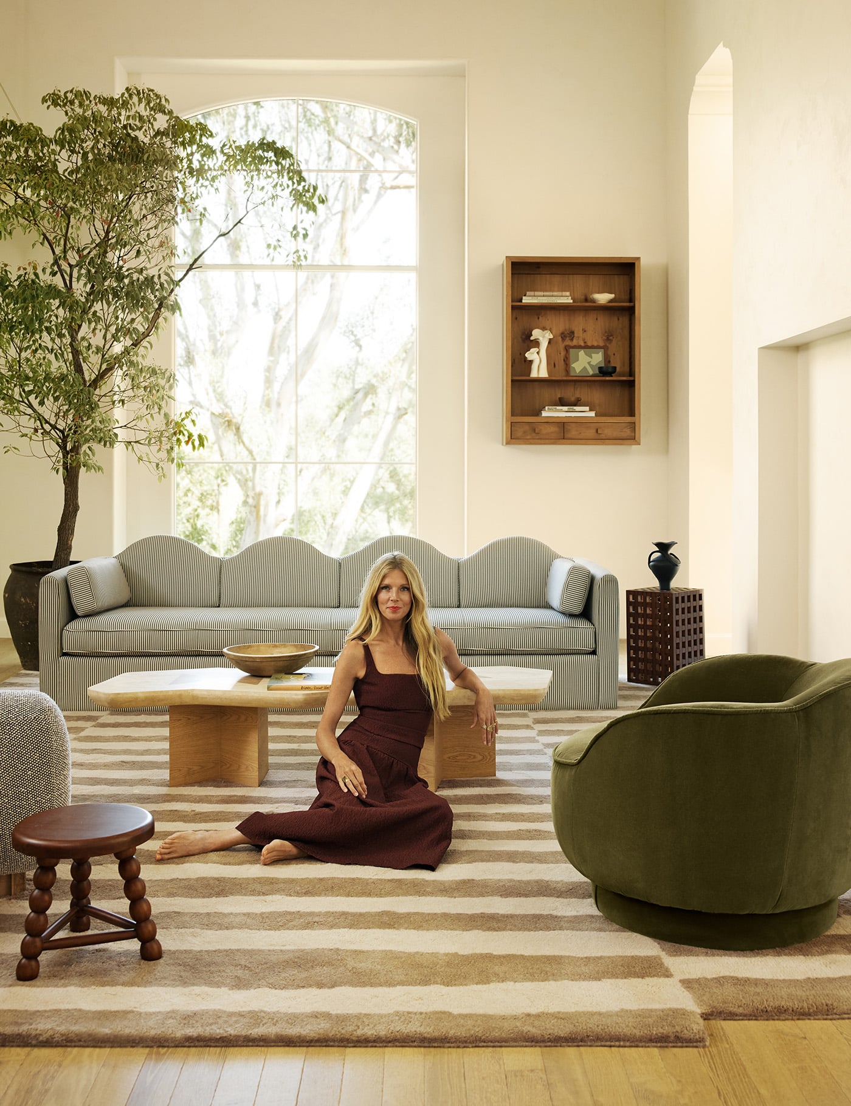
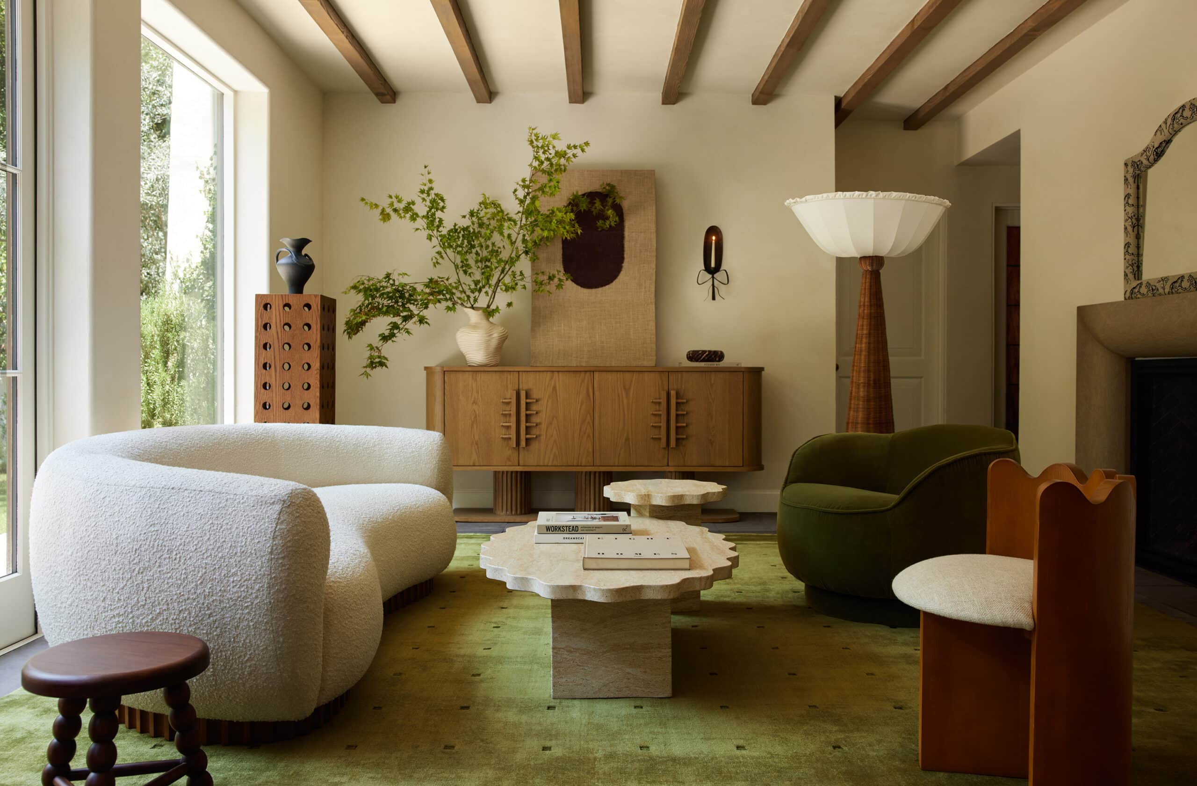
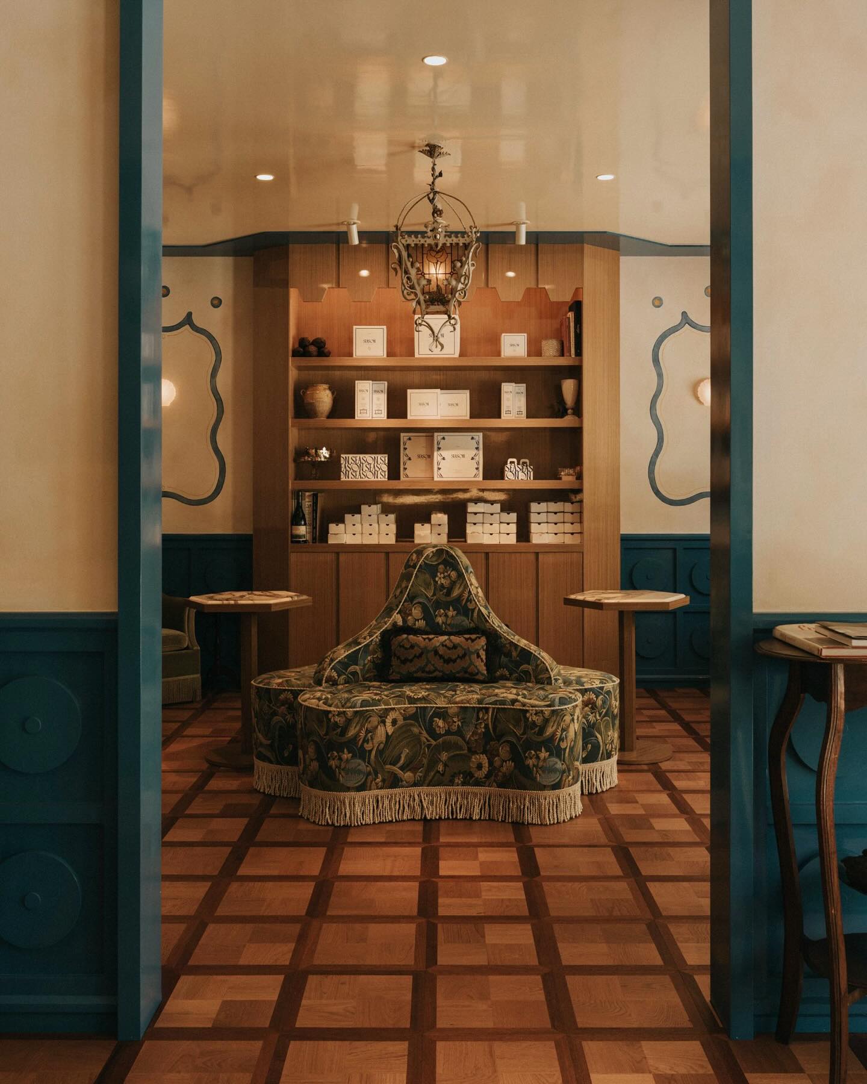
What a dream! I am so excited to follow along as you bring this to life.
Wow! So fun to see the process! I am so curious where this will price out too 😂😂😂 Yes to a 3 stall garage!
Thank you for sharing your process! I too am a graphic designer turning interior design and can appreciate the Illustrator head to paper idea. This house is gorgeous and I can’t wait to see this come around! Congratulations!
Your plans are insane and gorgeous (as usual!) cannot wait to see what you do!!!
Thank you!
I love following along with your adventures! While I love the look of the updated design, I’m curious about the decision to go with a flat roof in a location that gets snow. Will you be the snow removed after every storm? CT dweller here with a similar style preferences and similar weather considerations!
It is a parapet roof so there are drains. You only have to remove if there’s a major accumulation maybe once or twice a season which I am happy to do for the design. Our friends down the road have similar.
I was also wondering about the flat roof-snow situation. It is sooooo interesting, encouraging and empowering to follow your journey! Thank you for sharing it!
oh my gosh! i cannot wait to see what you do next! congrats on the amazing project! it is going to be friggen amazing!
i want to be first on your list of people to sell your current house to!
Sarah, this is SO exciting!! I can’t wait to see how it all comes together with your amazing vision behind it- yay yay yay!!!
Ahh I’ve been wondering what style I would go for if building a new home and I think this is perfect! So clever to change the style between the garages. So excited to see more! You’re so dang talented, Sarah.
We would love love to have the pricing/costs shared as you go along so we can get a more complete sense of a project like this! Looks so incredible!
Hi Sarah, the plans look amazing! I was wondering if you are planning to consider enviromental aspects, for example alternative energy such as solar panels, enviromentally friendly produced materials…this is a big question for me as well, very complex and impossible to do it 100% right, I would love to hear your opinion on this topic!
[…] it off and a week or so later they flew down for a site visit. If you missed my first post on our new build project head here to get all caught up here. After sharing my plans and vision for the house I knew […]
Hi Sarah! The plans look soooooo amazing! I adore the mullet house idea and love that you are keeping all the trees! I was designing a home on paper (just for fun) and added a garage with doors facing sideways…later I went for a drive and realized I prefer lawns in front of the front door instead of a driveway. Albeit most of the homes that I drove by were McMansions, so they were my only comparisons with driveways that came up to the front door. I thought maybe it is something to consider! 1)Garage facing to the side and driveway in front of doorsteps, or 2) garage facing front and lawn in front of doorstep. Anyways, whatever you do, I am confident it will be a stunner!
Your blogs are lovely!!
[…] render from: sss new build! […]
[…] a year since we bought the property! If you want the background on it, you can read this post here, but in short, we purchased this property to build a house that I could design from the ground up. […]
Are you offering the house plan for sale ?
Luv luv luv the finished house and building new at the foot of a 200’ waterfall .
Www .thewaterfallclub.com
My lot is on the #2 green looking back at the waterfall
Thanks
Paul
404-317-1466
T