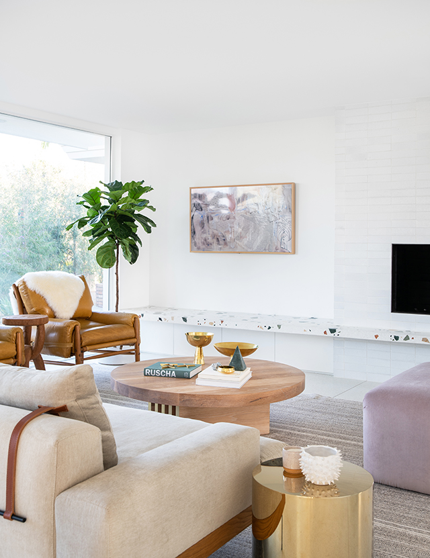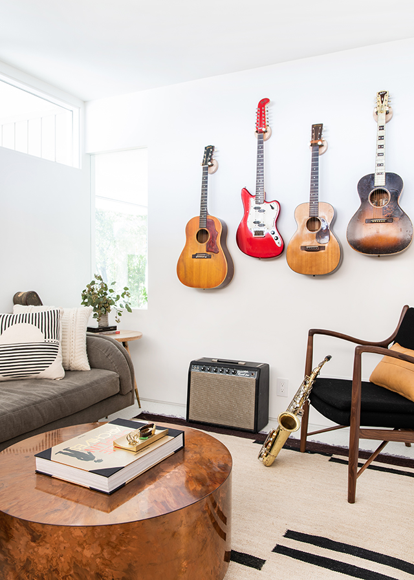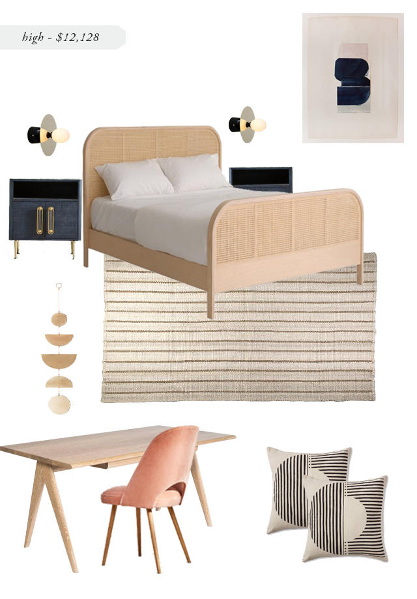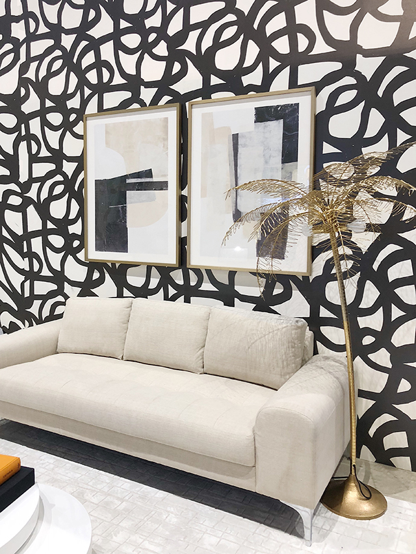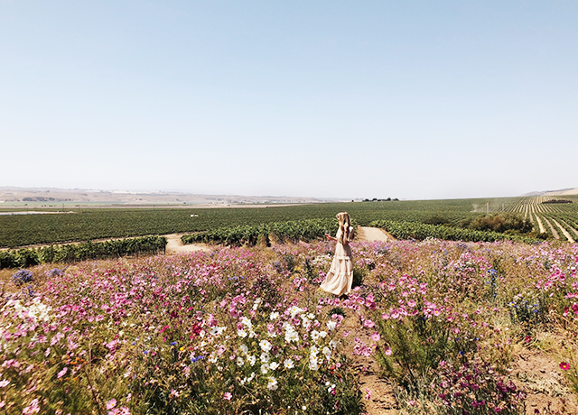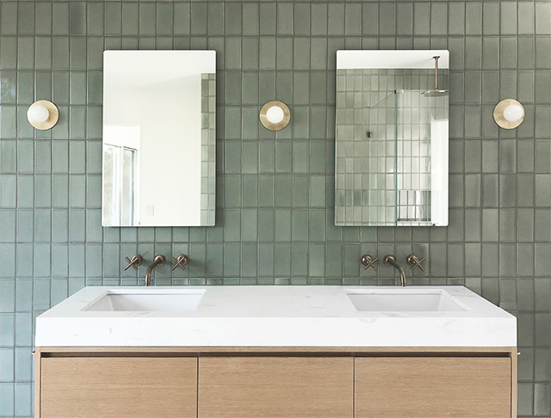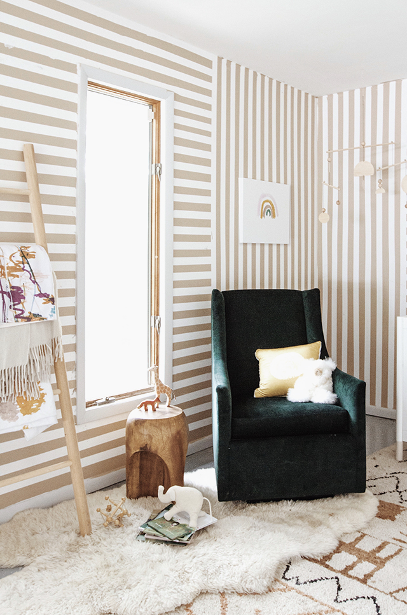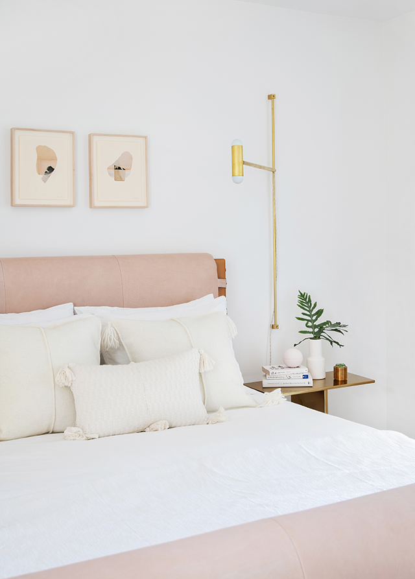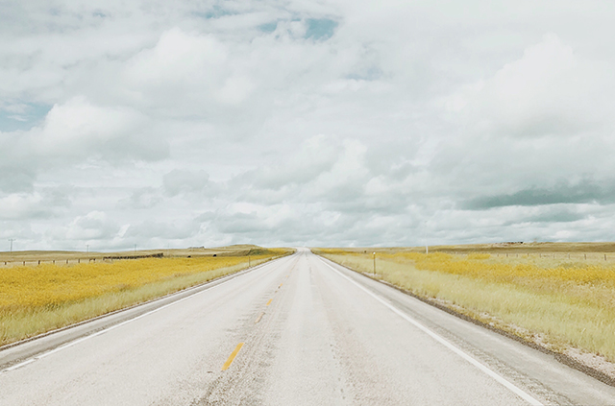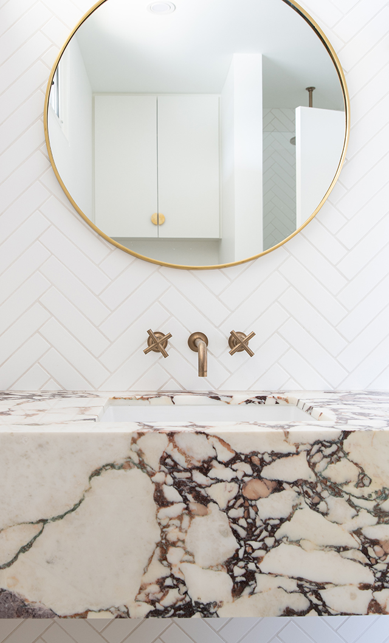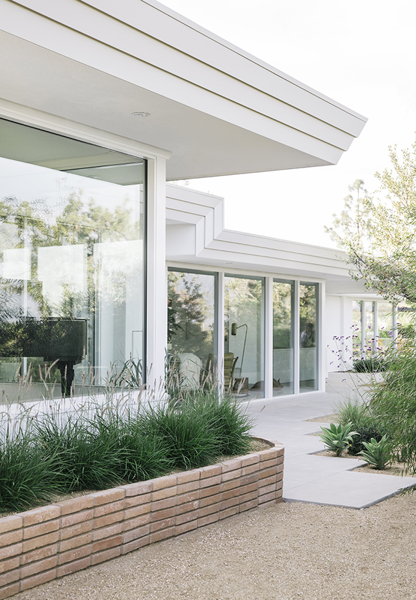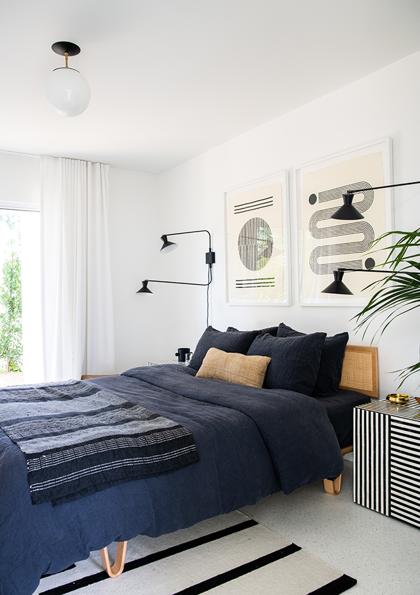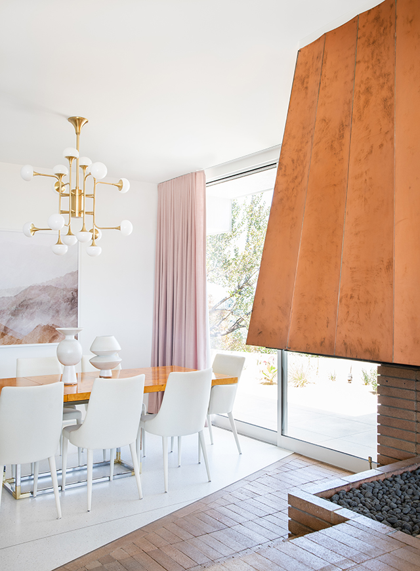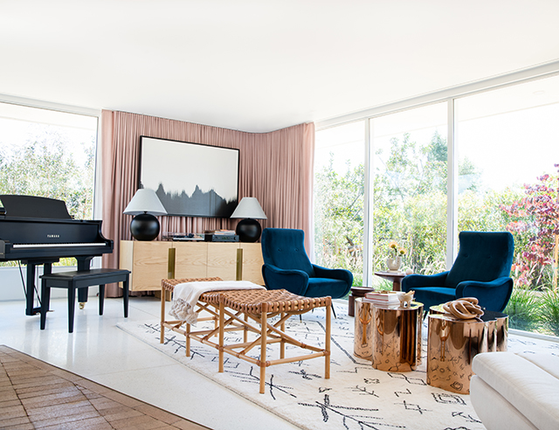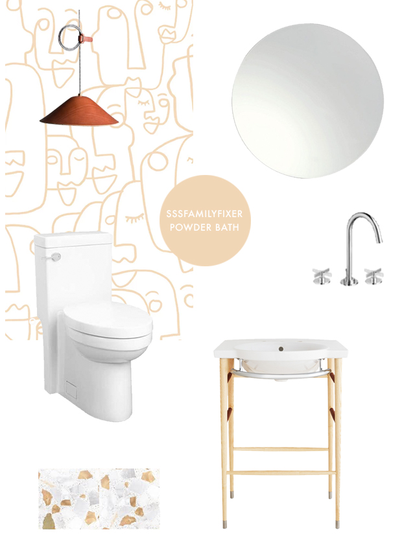I’m wrapping up the tours of our Moore Residence project today with the very last one in the family room. The space’s dreamy color palette is the sum of different hues that were woven throughout the house as if this one room ties the whole project together. Just like the rest of the house, the […]
Blog
Moore Residence Library Tour
I saved a couple of the best room tours in our Mandy Moore house project for last… one is the library nook that we carved out of an un-used hallway by creating the built-in sofa to cozy up in and shelves to house Taylor’s book collection. As you will see in some of the before […]
The Moore Residence Study Tour
We are in the home stretch of our Mandy Moore house tour. Sidenote: I forgot how long it takes to put these posts together, you know all the sizing photos, linking sources, and then actually writing about it. Time is something not on my side at the moment so thank you for being patient in […]
High/Low: Guest Bedroom
My love for cane furniture is still going strong and there have been so many cane bed options popping up, I thought it would be a perfect jumping off point for another high/low room design. For the lower priced design we used two twin beds together to make one but this bed is also a […]
designing an urban living room with LG
Last week I travelled to San Diego with LG for the home technology tradeshow, Cedia Expo. I don’t typically take part in tech tradeshows (although from now on I just might because I was definitely nerding out over the next big thing in televisions) but I was there to install the “urban living room” space […]
Maker Spotlight with Cambria Vineyards and Winery
A couple weeks ago I had to travel back to LA for work, and I got the chance to zip up north to partner with Cambria Estate Winery! I sat down with their winemaker, Jill Russell, to chat about the craft of winemaking and the importance of female leadership at Cambria. I often get asked […]
Mandy Moore Jack & Jill Bathroom Tour
Between the two guest bedrooms in our Moore Residential project is a shared jack & jill bathroom, or as one reader commented, it should be called a Jack & Rebecca bath! No matter what it’s called it sure does have it all. And by all I mean ALL the things I could ever want in […]
Goodbye wall, hello art. A peek into Clover’s nursery
Thank you to Shutterfly for sponsoring this post! All opinions are my own. The rest of the house is in complete shambles but we managed to carve out this little space for Clover in the meantime. I used a painters tape to create the pattern on the wall, the whole thing took me only a […]
Mandy Moore Guest Bedroom Tour
I already shared a peek into this guest bedroom from Mandy Moore’s house a while back, but we were missing some final touches like the art and mirror so I’m happy to share the photos of the finished space! It’s light and inviting, mostly neutral but with just a touch of blush and a pop […]
our cross country move & how we survived
This post is sponsored by American Express. Thank you for supporting our partnering brands! If you guys have been following me on Instagram, you might have caught a glimpse of our recent cross-country road-trip. Rupert and I bought a new (old) house in Michigan, packed up our Los Angeles house (the photo above was just […]
Mandy Moore Guest Bathroom Tour
This stunning little bathroom is right at the front of the Moore house and is mostly just used by Mandy and Taylor’s guests. Previously it was quite dark institutional. There wasn’t anything special about it so we gave it a full overhaul, brightening it up with all white walls and a sleek built-in sink to […]
Mandy Moore Exterior Tour
If you’ve been following along my IG stories, you know I have had my mind on exteriors since we have been working on ours at our #samuelfamilyfixer this week. So while I have been sharing the Mandy Moore project tours here, I couldn’t help but jump to her homes’ exterior. I sure do miss having […]
Mandy Moore Second Guest Bedroom Tour
I’ve got a new room tour from our Mandy Moore residential project that we have been keeping under wraps until now! Most of the house has a soft color palette, without a lot of high contrast, but we wanted to have some fun in one of the guest bedrooms with this bold graphic look. Stripes […]
Mandy Moore Dining Room Tour
This room… I want to spend all my days in this serene, ethereal space. An extension of the “formal” living room in our Moore Residential project is the formal dining room. In the last post I talked about the original fireplace and how we had it restored to show the original copper finish and now […]
Mandy Moore Living Room Tour
The living room and dining room in our Moore Residence project was thankfully relatively spared of from from the 90’s renovation. The original brickwork and copper fireplace remained in tact. The copper hood needed to be refinished and the brick planter needed restoration, but the space still had all the wonderful features from the original […]
Samuel Family Fixer Powder Bath!
I have the first (and currently only) room I have designed from top to bottom in our #samuelfamilyfixer and today I am sharing our plans! It’s just a pint size room but it’s going to pack a punch, as I think every powder room should, right? Ferguson Bath, Kitchen & Lighting Gallery put me up […]

