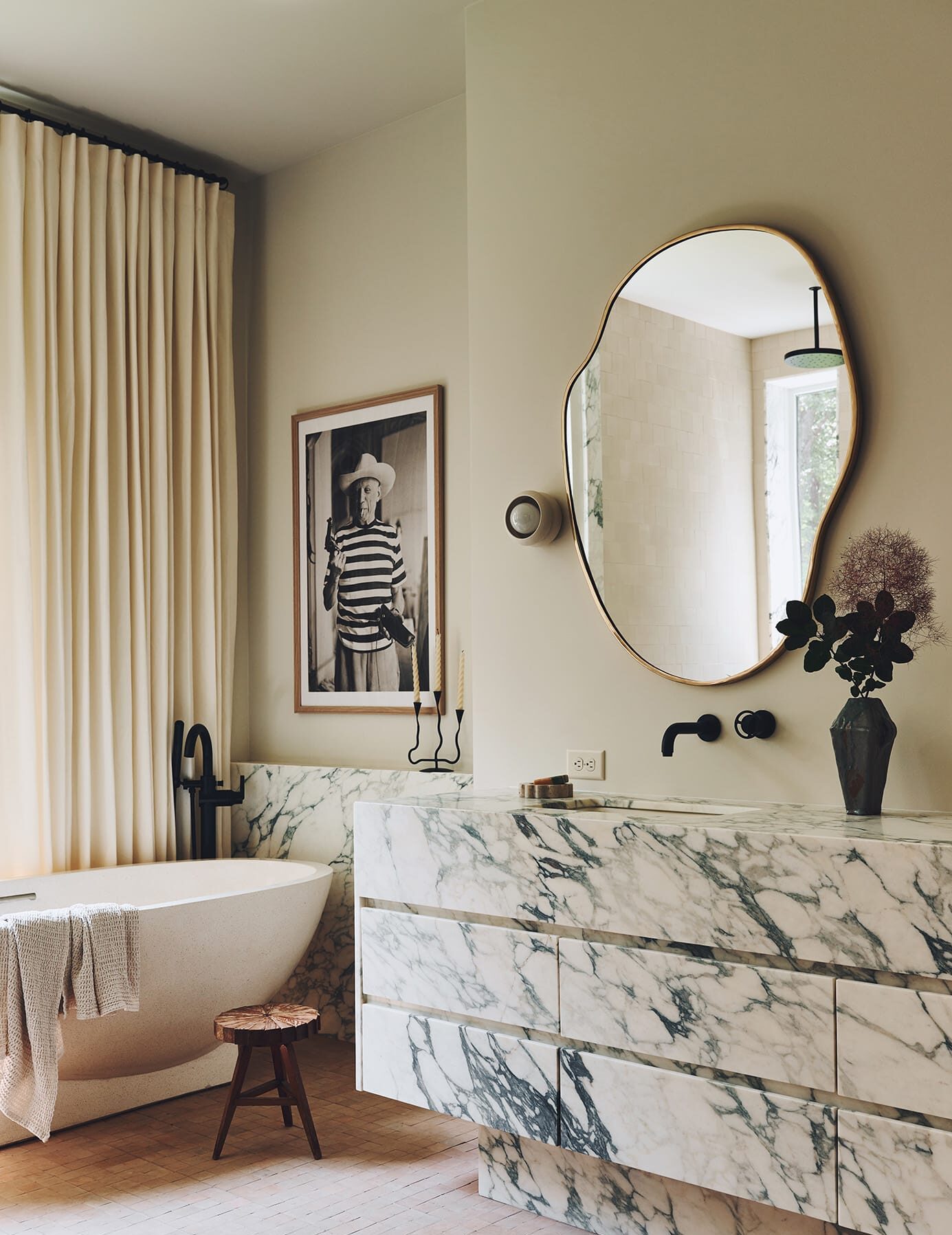
 A while back, I shared the design plans for the Oh Joy studio kitchen and today I get to share the final space, complete with a couple before & afters! I have to say, at first, it was a little intimidating designing a space for such a well known power house of a brand as Oh Joy. Even though Joy and I have become friends of the years she is still OH JOY! ha, (it doesn’t even seem that long ago that I didn’t even have a blog but was reading hers and dreaming of the day I would have my own business as well). Once we got started I knew the kitchen design would come together easily and it was the perfect combination of our styles. So without further ado… the kitchen where SSS meets Oh Joy.
A while back, I shared the design plans for the Oh Joy studio kitchen and today I get to share the final space, complete with a couple before & afters! I have to say, at first, it was a little intimidating designing a space for such a well known power house of a brand as Oh Joy. Even though Joy and I have become friends of the years she is still OH JOY! ha, (it doesn’t even seem that long ago that I didn’t even have a blog but was reading hers and dreaming of the day I would have my own business as well). Once we got started I knew the kitchen design would come together easily and it was the perfect combination of our styles. So without further ado… the kitchen where SSS meets Oh Joy.

 One of the biggest changes in the kitchen was to rework the cabinet layout to create more usable counter space and storage. We added this peninsula to extend the kitchen a bit further into the space as well as to give Joy and her team a great backdrop to shoot against.
One of the biggest changes in the kitchen was to rework the cabinet layout to create more usable counter space and storage. We added this peninsula to extend the kitchen a bit further into the space as well as to give Joy and her team a great backdrop to shoot against.

 I was able to incorporate Joy’s own cement tile design and had it laid in a random pattern for an extra bit of whimsy on the backsplash. Previously the kitchen didn’t have an oven so we added appliances that would make this a fully functioning kitchen for daily use as well as events.
I was able to incorporate Joy’s own cement tile design and had it laid in a random pattern for an extra bit of whimsy on the backsplash. Previously the kitchen didn’t have an oven so we added appliances that would make this a fully functioning kitchen for daily use as well as events.

 A floating shelf hangs above the sink to display dish ware, props and things while two cedar and moss sconces sit pretty overhead. I am no stranger to using Ikea for a kitchen even though this is the first time I have used them for all the cabinet doors as well. For the space we had, it worked out really well. We have a pull-out drawer for our trashcans, a cabinet specifically to hold an under-counter microwave, and mixed both drawer and shelf options for storage. We got everything in a matte white finish and added gold hardware to the doors for a little upgrade. We also added a signature Oh Joy color-blocked wall to one side of the kitchen to accentuate the green from the tile.
A floating shelf hangs above the sink to display dish ware, props and things while two cedar and moss sconces sit pretty overhead. I am no stranger to using Ikea for a kitchen even though this is the first time I have used them for all the cabinet doors as well. For the space we had, it worked out really well. We have a pull-out drawer for our trashcans, a cabinet specifically to hold an under-counter microwave, and mixed both drawer and shelf options for storage. We got everything in a matte white finish and added gold hardware to the doors for a little upgrade. We also added a signature Oh Joy color-blocked wall to one side of the kitchen to accentuate the green from the tile.



 And now for a stroll down memory lane with the before and afters…
And now for a stroll down memory lane with the before and afters…
 It definitely looks a lot more finished and most importantly a ton more Oh Joy.
It definitely looks a lot more finished and most importantly a ton more Oh Joy.
 I hope you enjoyed the tour! For more photos and a look behind the scenes check out Joy’s reveal post here.
I hope you enjoyed the tour! For more photos and a look behind the scenes check out Joy’s reveal post here.
Design: Sarah Sherman Samuel || Appliances: KitchenAid || Sink/Faucet: Ferguson || Lighting: Cedar & Moss || Tile: Oh Joy for Clé Tile || Stools: CB2 || Cabinetry: IKEA || Contractor: Good Fellas || Marble: Modul Marble || Marble Installation: Planet Stone || Gold Shelf Brackets: Rejuvenation || Photography: Monica Wang
Branding and Initial Web Design
Nature
Web Design Production
Jane Reaction
Site Development
Alchemy + Aim

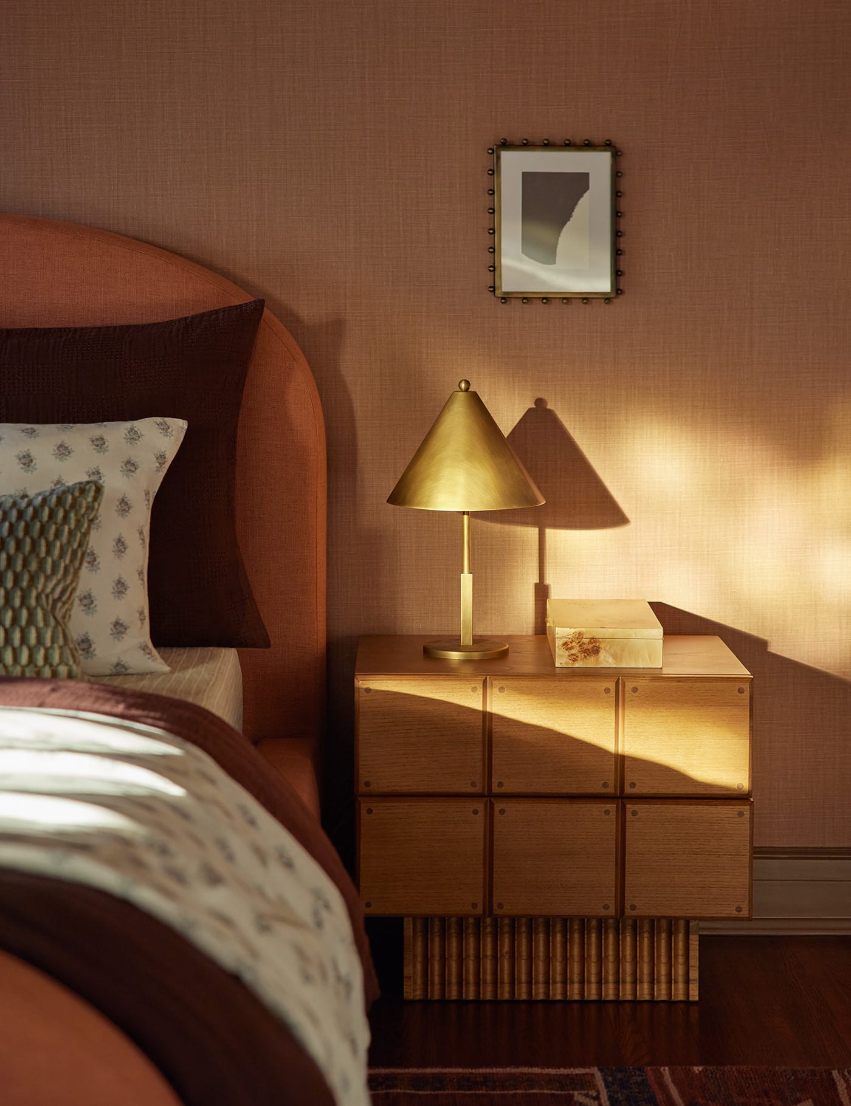
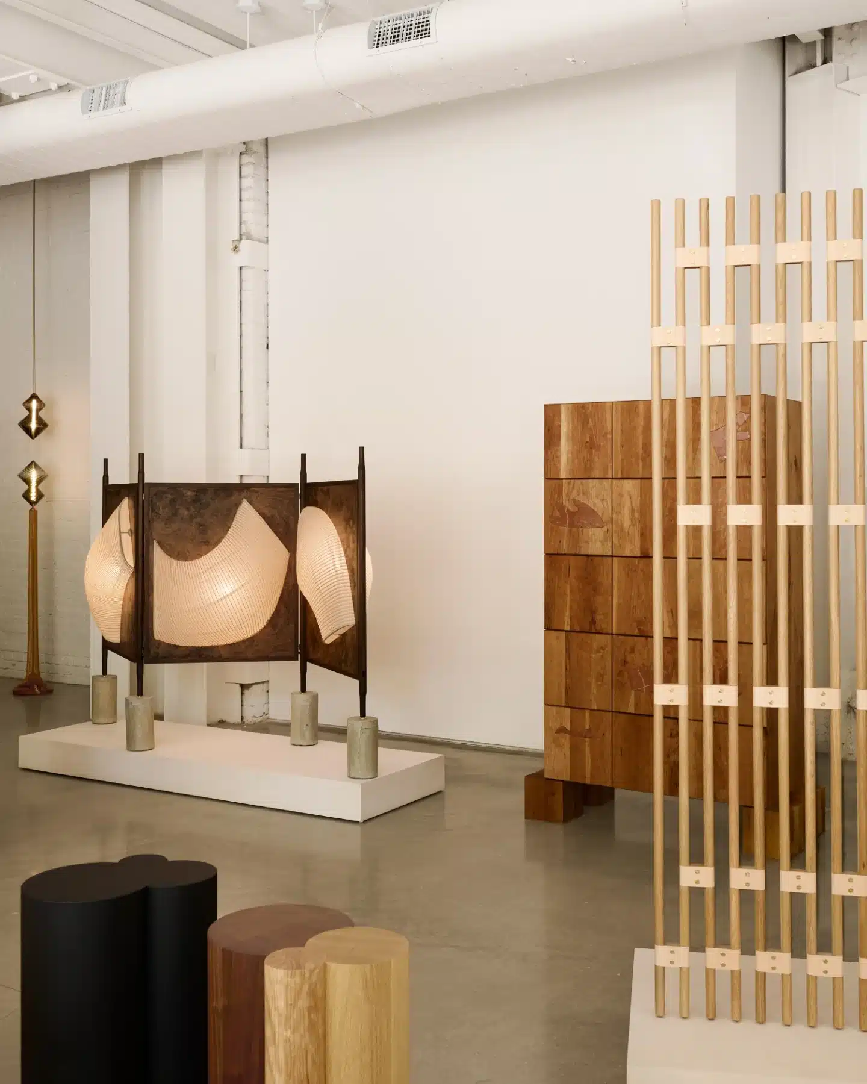
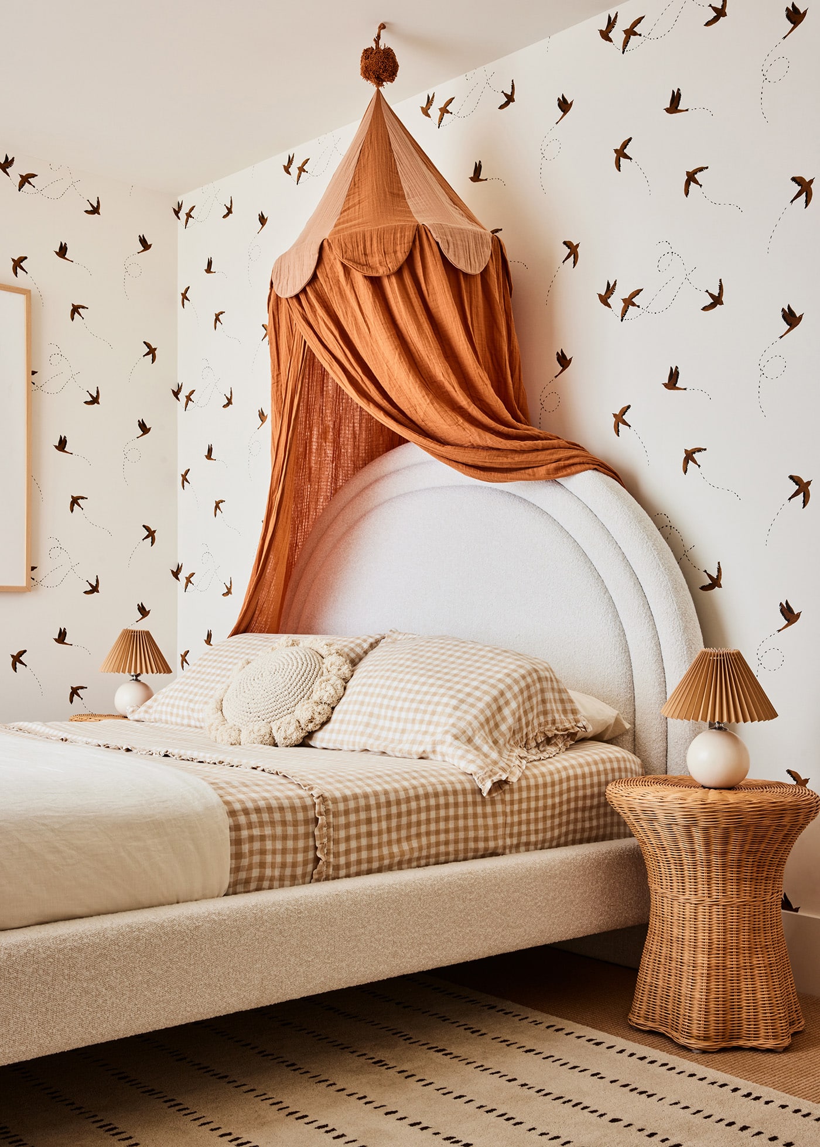
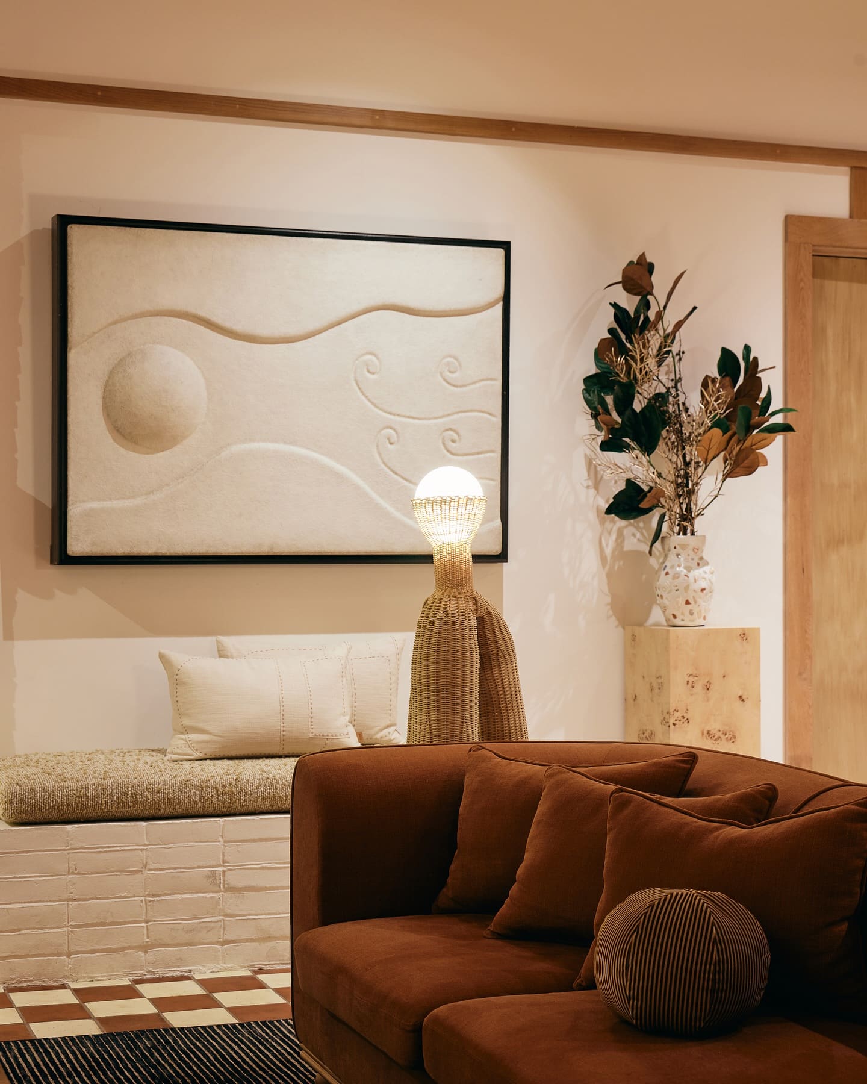
What happened to the smeg fridge?!!
[…] UPDATE: See the full reveal here! […]
I love it SO much! It’s the perfect mix of both of your styles too. #dreamteam
Thanks to all the articles that you serve. I must recommend your website to friends. Good Luck
Dua E Manzil | Due E Hazat
[…] See more here: Oh Joy Blog THE OH JOY STUDIO KITCHEN: FINAL REVEAL! Sarah Sherman Blog Oh Joy Kitchen Reveal -Sarah Sherman Cle Tile cement tile – encaustic – oh joy! – joy cho #gallery-2 { margin: […]
The new kitchen looks so bright, fun and beautiful! Do you mind sharing where the hardware/cabinet pulls are from? I’m looking for something like that for my own kitchen reno and haven’t had any luck.
What is the make of those gorgeous light fixtures — the elegant white china hats?
[…] (Click here to see the full story and all the sources) […]
[…] the break we revealed the Oh Joy kitchen and I shared a little bit of my design process with the rendered options. This time I am pulling […]
Could you tell me where you got these gold handles for the ikea cabinets? I am looking for the exact ones and I knew you’d have something. Thanks!
[…] LA Times (woot!) which reminded me to get it up so you have the full tour! You might remember her Office Kitchen and the Executive Office Reveal, so now we have the final space, the main office… the Oh Joy […]
[…] P.S. You can see more of the design process over at Sarah's blog post right here. […]