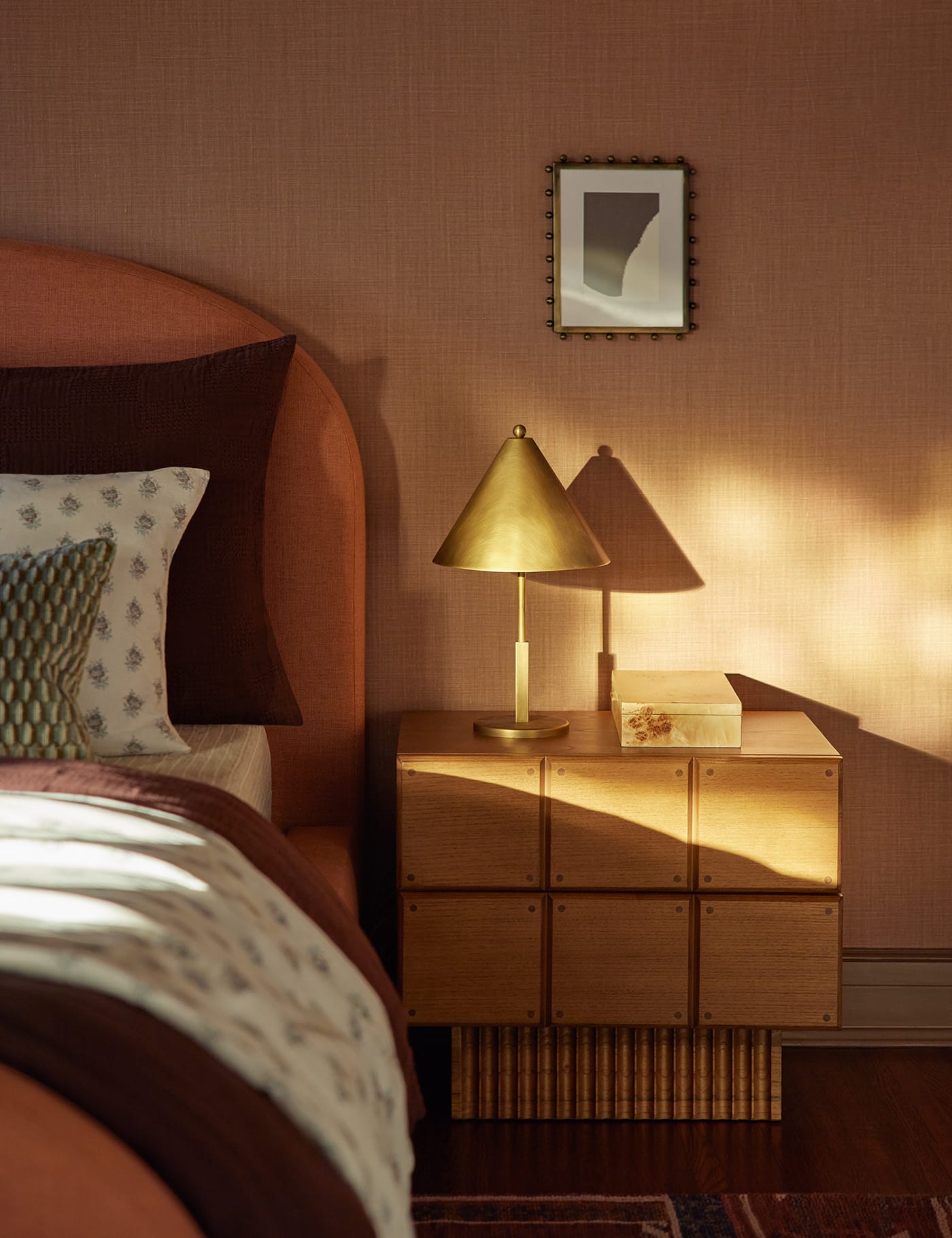
 Hi guys, I’m here with another really exciting project to share! If you have been a blog reader for any amount of time you will know my next client and friend, Joy Cho of Oh Joy. She recently moved into a new studio space and I’m thrilled to be working with her on the design. First up is the kitchen!
Hi guys, I’m here with another really exciting project to share! If you have been a blog reader for any amount of time you will know my next client and friend, Joy Cho of Oh Joy. She recently moved into a new studio space and I’m thrilled to be working with her on the design. First up is the kitchen!
 In the before photo you will see the layout is not ideal. It’s shaped like the Tetris S shape that would always screw up my game (child of the 80’s!). Also, I don’t think I’ve ever seen this color brown/tan even in the same vicinity as the bright and colorful Joy, so the current kitchen doesn’t reflect her or her brand at all. First thing I wanted to do was change the foot print of the kitchen.
In the before photo you will see the layout is not ideal. It’s shaped like the Tetris S shape that would always screw up my game (child of the 80’s!). Also, I don’t think I’ve ever seen this color brown/tan even in the same vicinity as the bright and colorful Joy, so the current kitchen doesn’t reflect her or her brand at all. First thing I wanted to do was change the foot print of the kitchen.
 On top you will see the current layout and below is my proposed new layout. Instead of losing that storage space in the corner I wanted to take away the bank of cabinets against the north wall and build up a bigger bank of cabinets on one big peninsula. This will give more usable counterspace and storage while also creating a better focal point around the sink.
On top you will see the current layout and below is my proposed new layout. Instead of losing that storage space in the corner I wanted to take away the bank of cabinets against the north wall and build up a bigger bank of cabinets on one big peninsula. This will give more usable counterspace and storage while also creating a better focal point around the sink.
When it came to the finishes there were a few things Joy new she wanted and a few things I knew I wanted so we came up with a must-have list.
1: Floating Shelves
2: Marble Countertops
3: Mint Green
4: Cement Tile Backsplash
5: Brass Accents
Below you’ll see three options I created for the initial design direction.
 They all cross our must have items off the list but have slight variations on each. The first option was to use the mint color on the cabinets and then tile the backsplash up past the floating shelf, ending it at varied heights as a design feature. The randomness breaks up all the clean lines and carries the eye through the kitchen.
They all cross our must have items off the list but have slight variations on each. The first option was to use the mint color on the cabinets and then tile the backsplash up past the floating shelf, ending it at varied heights as a design feature. The randomness breaks up all the clean lines and carries the eye through the kitchen.
The second option utilizes one Oh Joy’s own tile designs (she is coming out with an Oh Joy for Clé tile line) and I applied it in a random pattern but tiled it all the way up to the top of the wall. In this one I kept the cabinets white and let the tile stand out on it’s own.
And finally, the third option was using one of Oh Joy’s favorite tile shapes (the scallop), on the backsplash. In this option the color comes from the tile but to keep it from overwhelming the space, I had the tile only go up to the floating shelf.
Have you guessed which one we went with? Below is the chosen option rolled out to the rest of the kitchen so you can get a better idea of how the finished space will look!
 Construction started this week! Follow along on my and Joy’s Instagram for some more behind the scenes progress and of course I’ll be sharing some progress and the finished space here as well. Stay tuned!
Construction started this week! Follow along on my and Joy’s Instagram for some more behind the scenes progress and of course I’ll be sharing some progress and the finished space here as well. Stay tuned!
For more behind the design check out today’s post on Oh Joy.
UPDATE: See the full reveal here!
Appliances: KitchenAid // Sink: Ferguson // Faucet: Ferguson // Lighting: Cedar & Moss // Tile: Clé Tile // Stools: CB2 // Cabinetry: Ikea

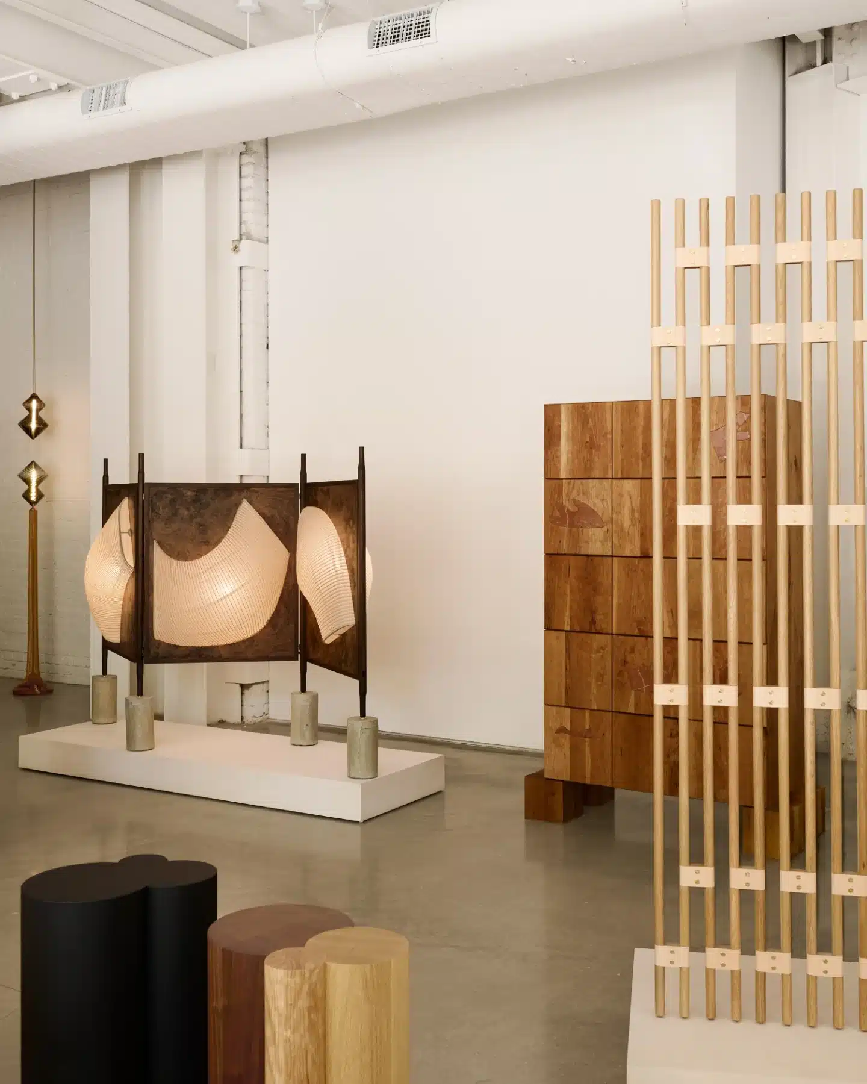
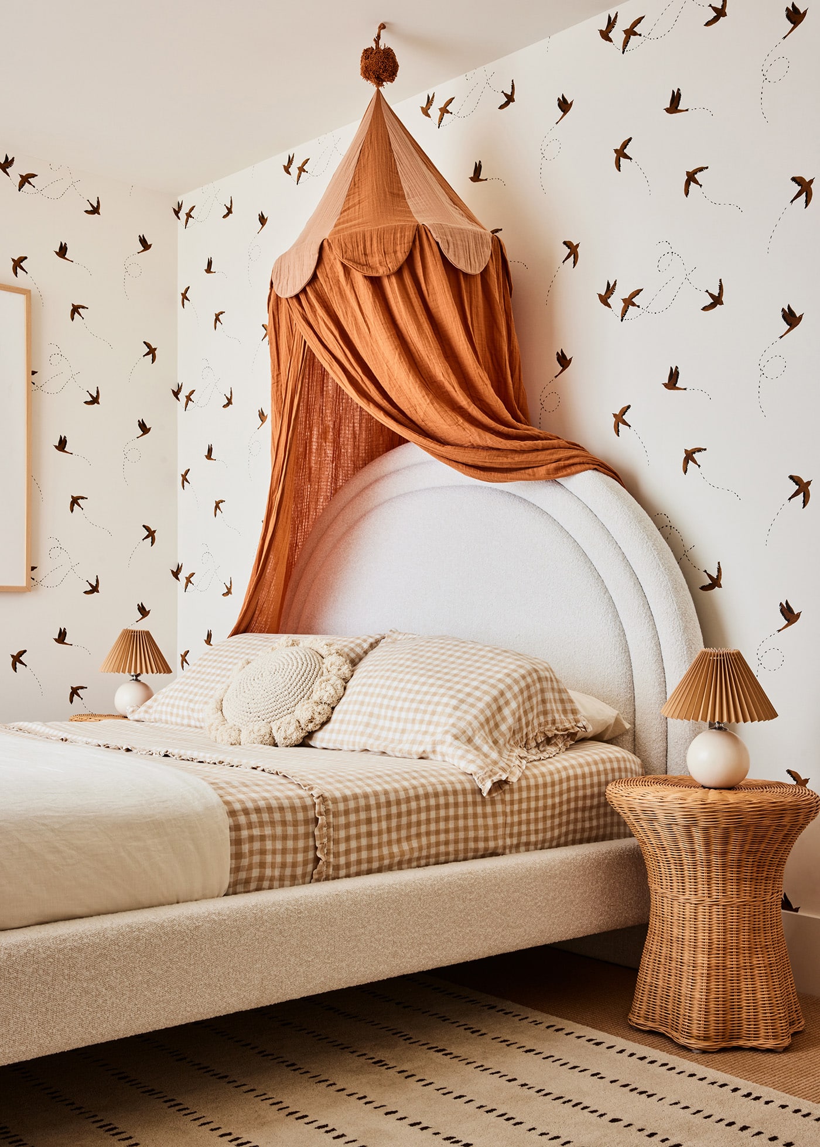
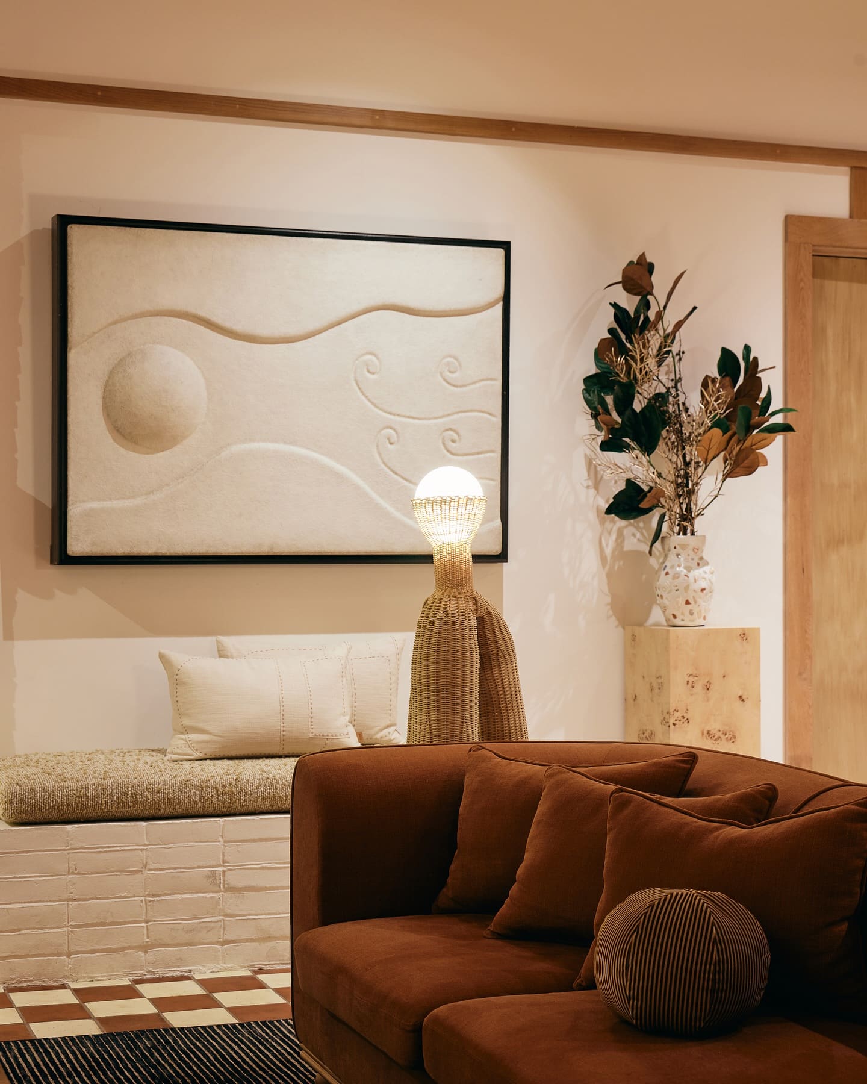
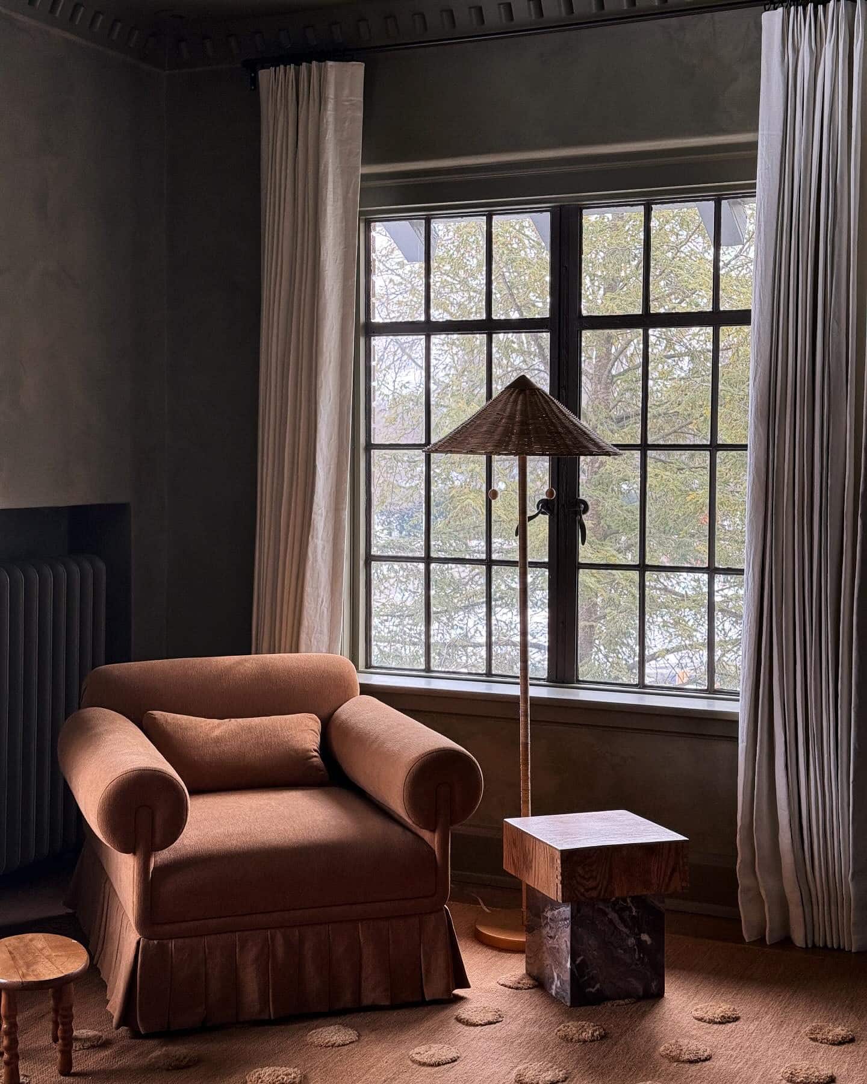
I love that these designs look like a photo of what it will really look like! Is there a special program that you use or is this still a “cut and paste” to an inspiration board? Thanks for any insight and advice!
Obviously, we all know why you went with version 2 and it’s beautiful, but I’m loving version 1 for my future kitchen remodel. If you had gone with version 1, what paint color (like, the exact brand and color name and finish) would you have gone with?
What program are you using to draw floorplan/elevations, Sarah? Is it autocad? I am so inspired by you!!
[…] while back, I shared the design plans for the Oh Joy studio kitchen and today I get to share the final space, complete with a couple […]
[…] while back, I shared the design plans for the Oh Joy studio kitchen and today I get to share the final space, complete with a couple […]