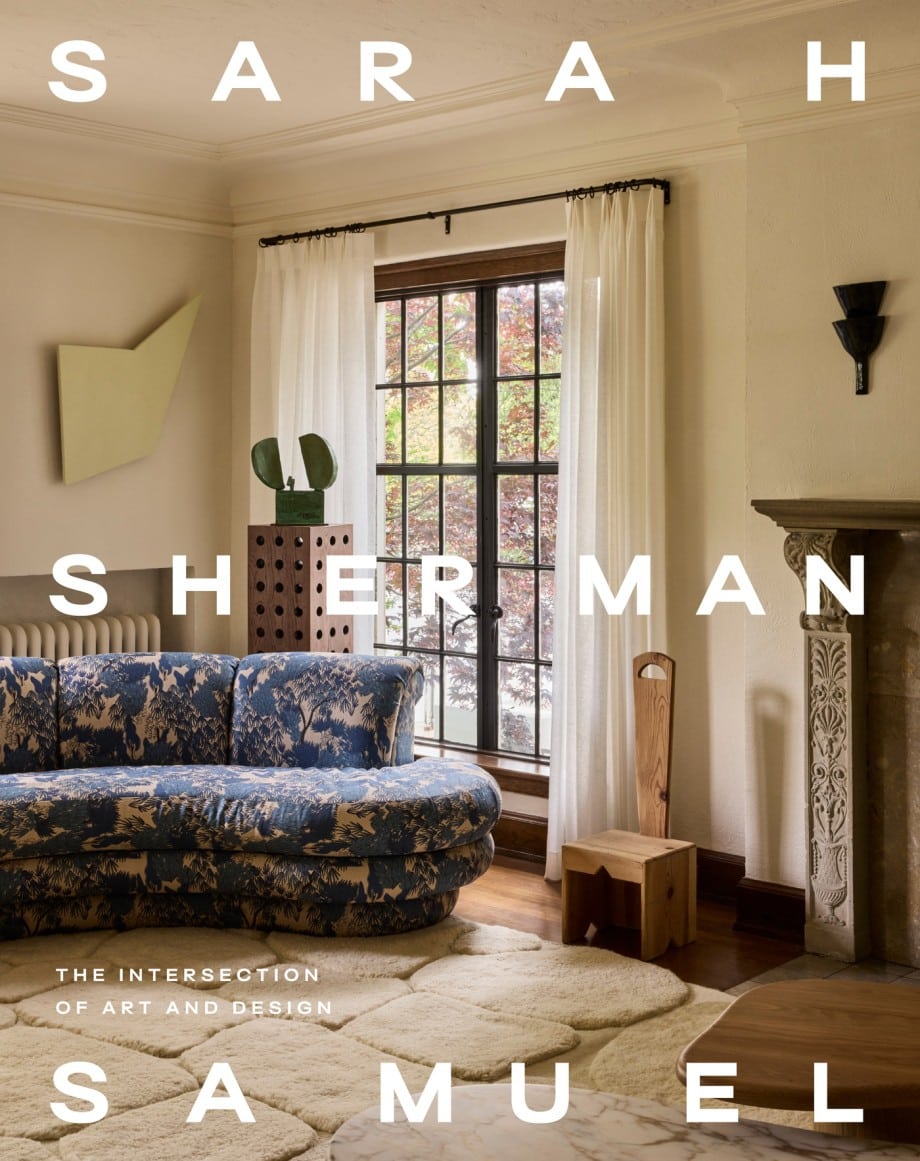
Continuing on with the “before” tour are the bedrooms. Basically there are two identical bedrooms (one’s just a bit smaller) and they are both a little yellow box with two windows each.
 Is it just me or does it look like a scary monster face in those curtains?
Is it just me or does it look like a scary monster face in those curtains?

 As you can probably see, these rooms are tiny and there is no way in heck we are fitting our king bed in here, and a queen would still be really pushing it (well, actually right now we do have our king bed in here and we can’t open the closet all the way even with the bed pushed against the wall). After the jump you will notice that a crib is basically the only bed fitting into this room at this size.
As you can probably see, these rooms are tiny and there is no way in heck we are fitting our king bed in here, and a queen would still be really pushing it (well, actually right now we do have our king bed in here and we can’t open the closet all the way even with the bed pushed against the wall). After the jump you will notice that a crib is basically the only bed fitting into this room at this size.
So, the plan here is to extend one of the bedrooms into the backyard. We don’t want to cut too far into the backyard, so we will only be adding a few feet to the bedroom (as well as a new bathroom). The main idea is that once we are finished we will at least have room to fit a nightstand on each side of a bed.
One thing we will be keeping for sure are the doors and the trim. I love the simple three panels on the doors and think they suit the house just right.
A peek at the back of the house (its yellow too!) and the bedroom, how we first saw it, is after the jump…

 The bedroom is that room on the right with the peaked roof. The plan is to extend it out just past the cement to add some square footage and a little breathing room.
The bedroom is that room on the right with the peaked roof. The plan is to extend it out just past the cement to add some square footage and a little breathing room.
Eeek and that’s it! There’s the full tour. I promise the house photos will start to get better real soon. 🙂

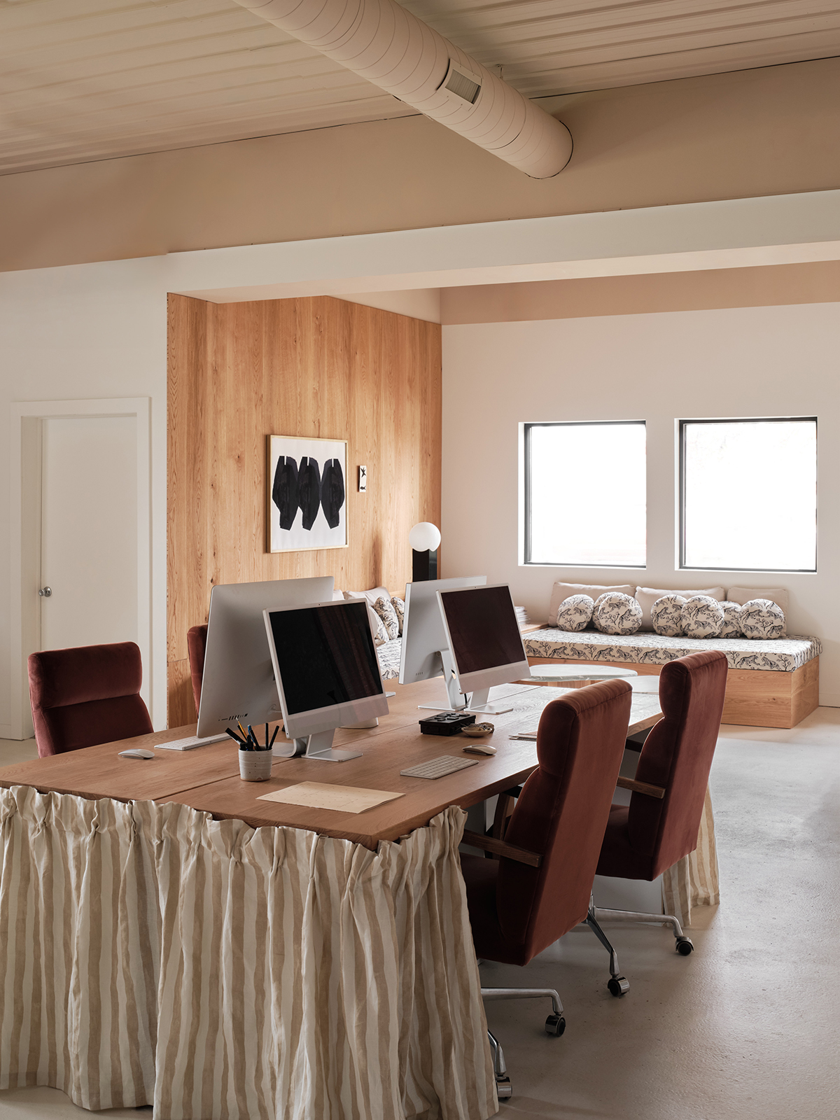
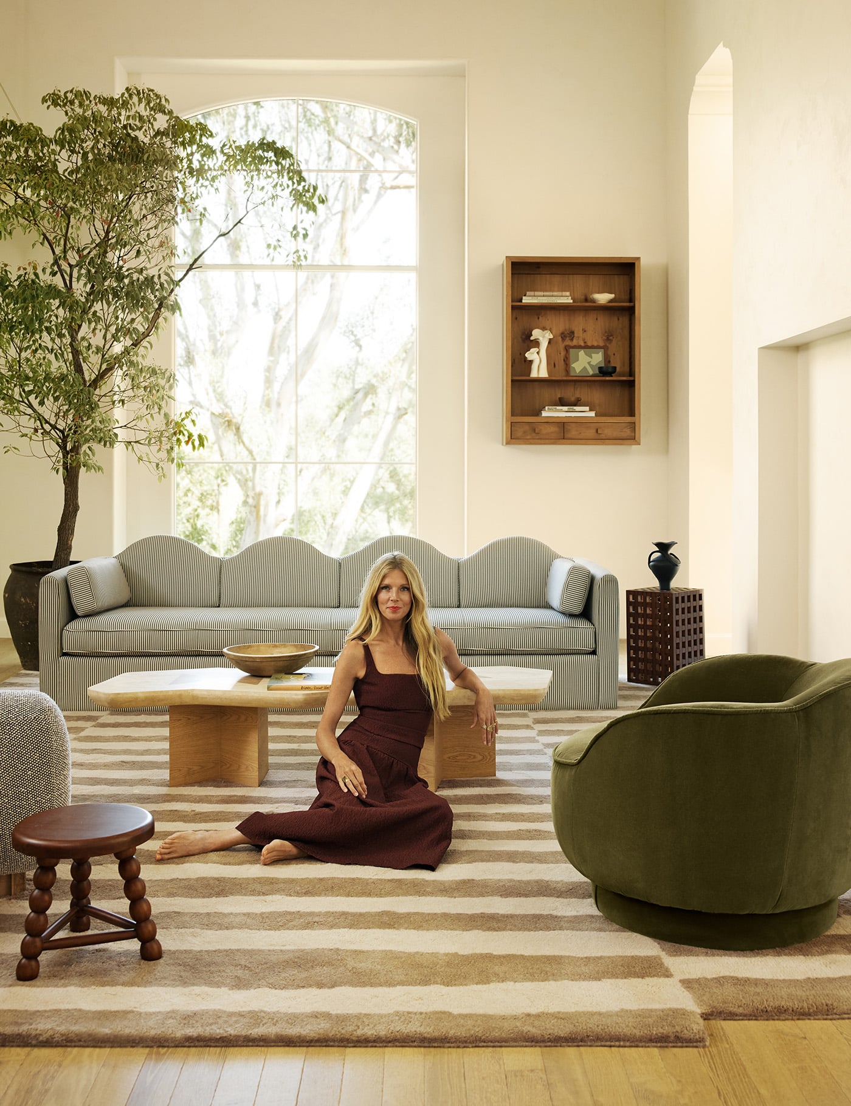
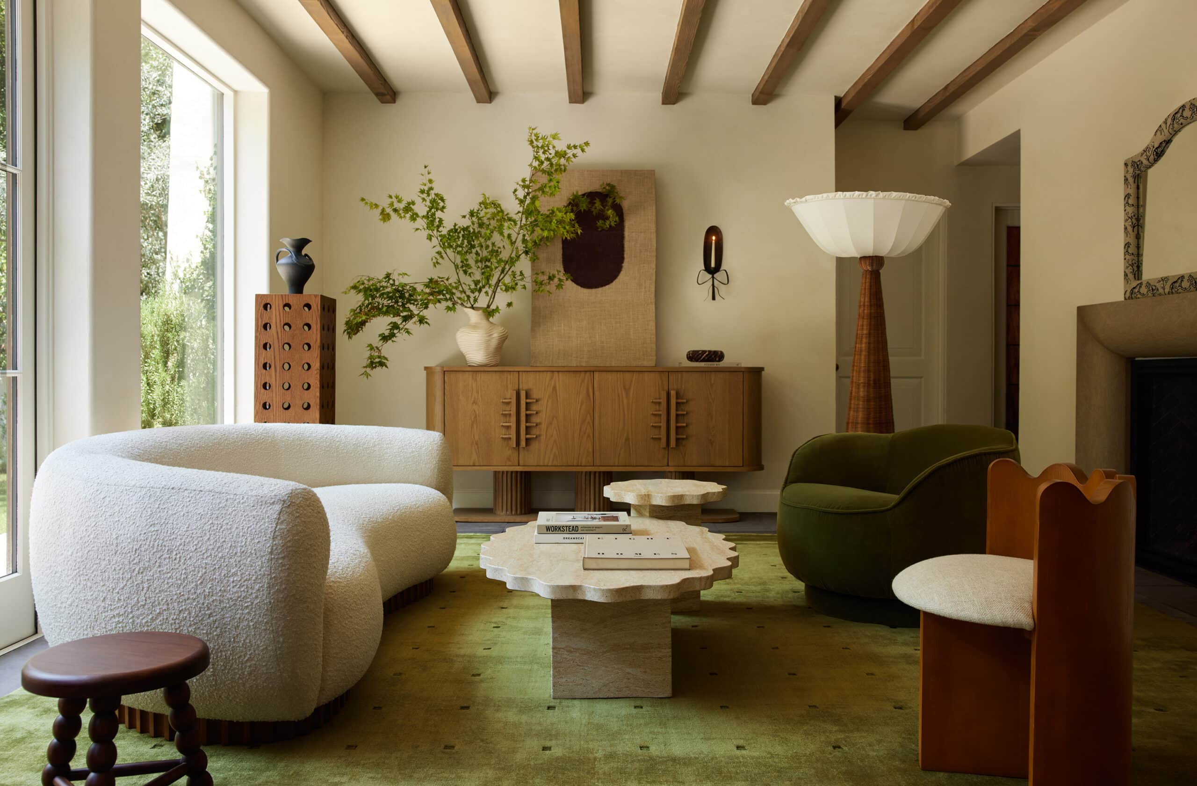
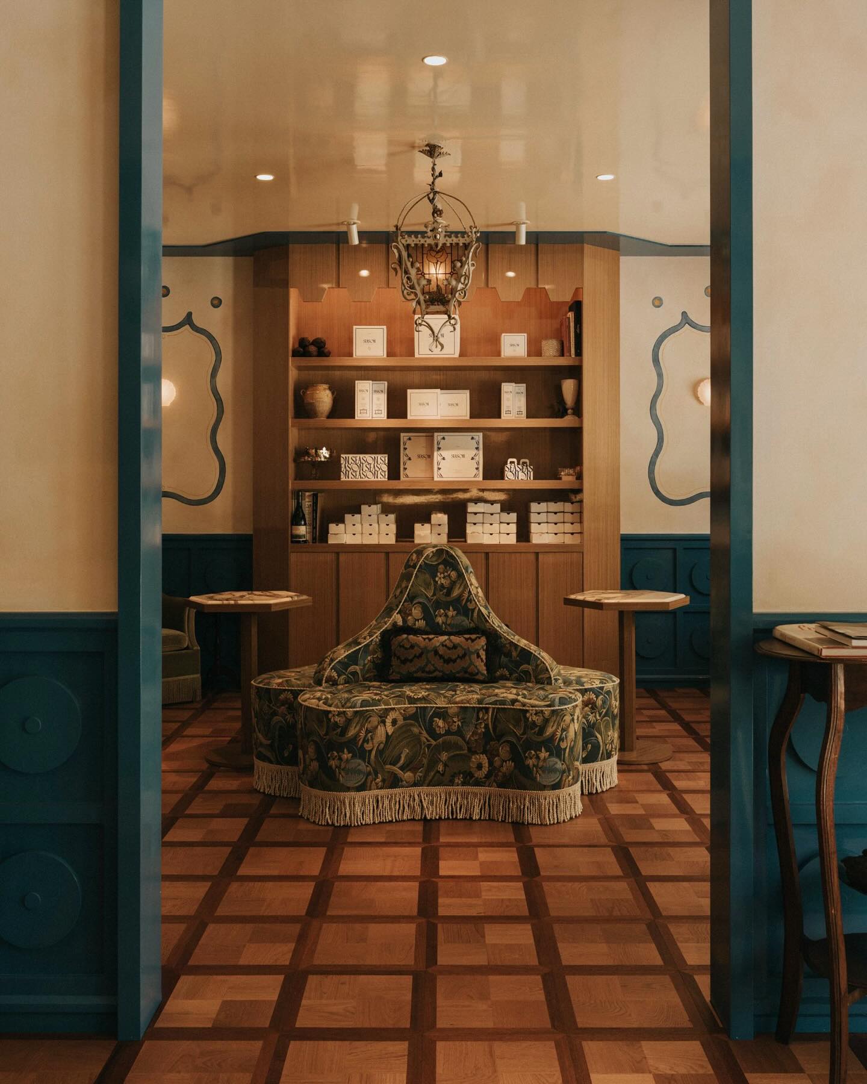
[…] see the bathroom before check here (it was actually part of a bedroom) To see all of the progress on our home renovation check here To […]
[…] bathroom used to be a bedroom when we first moved in (you’ll see in the before & afters below). Where the toilet and […]