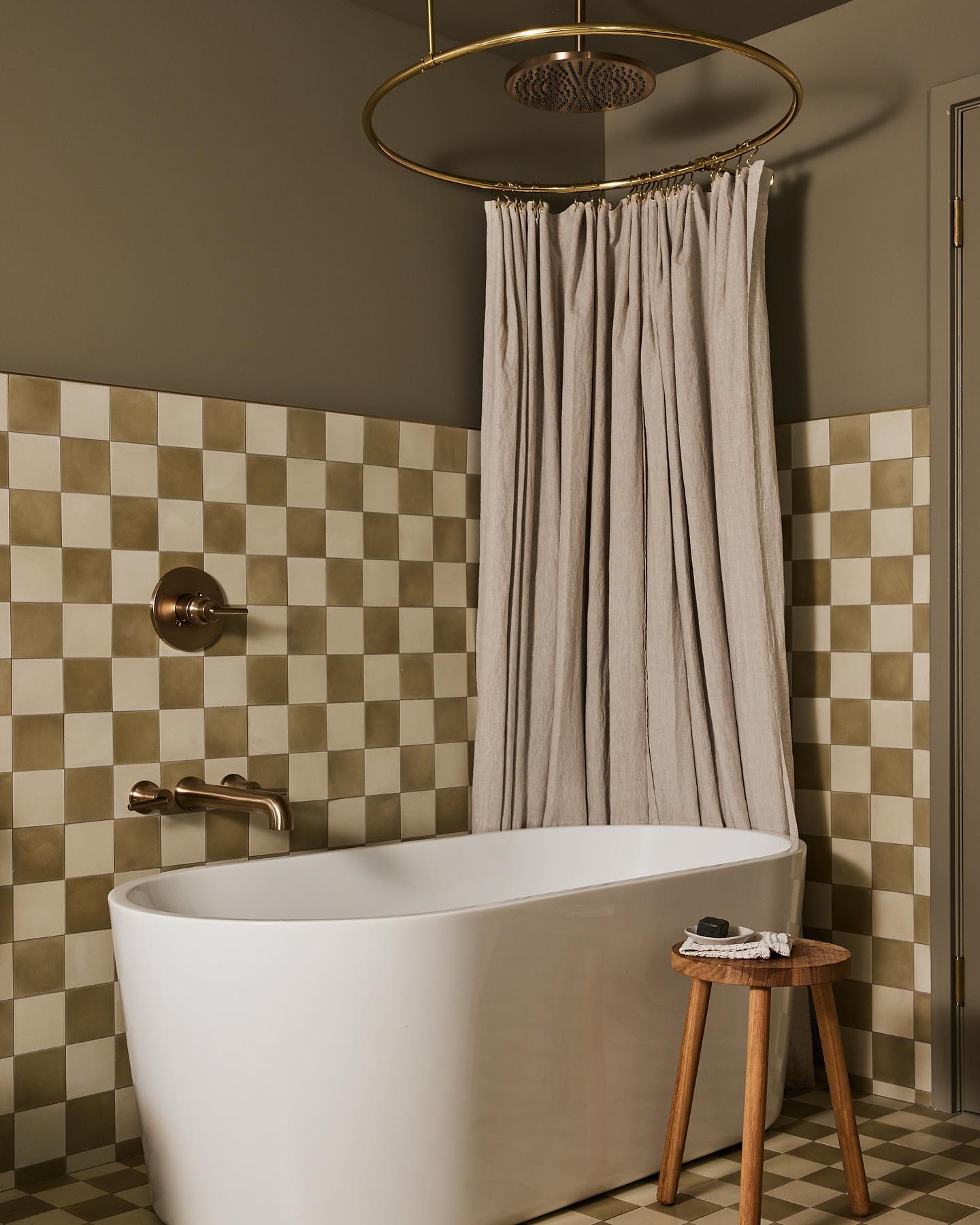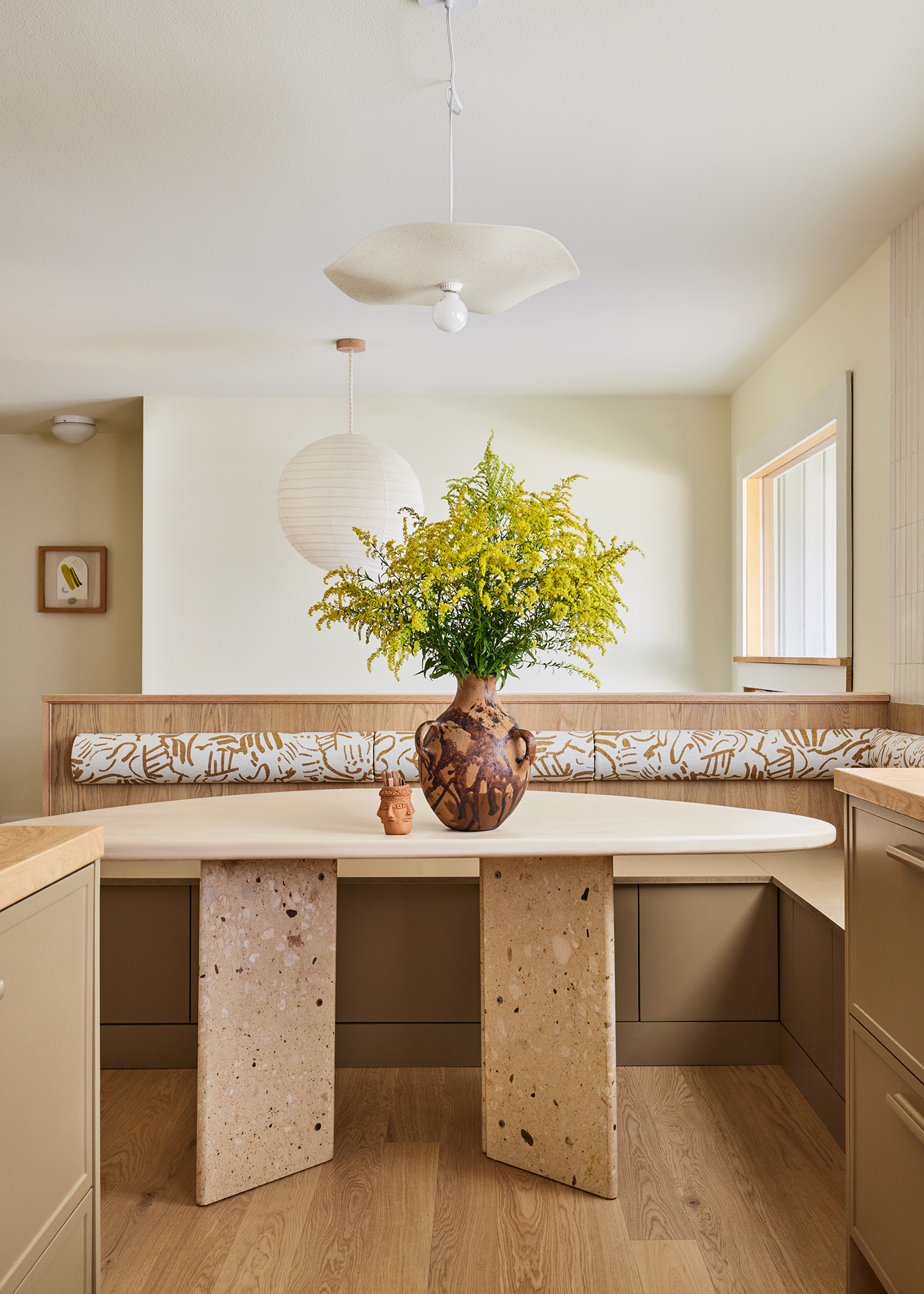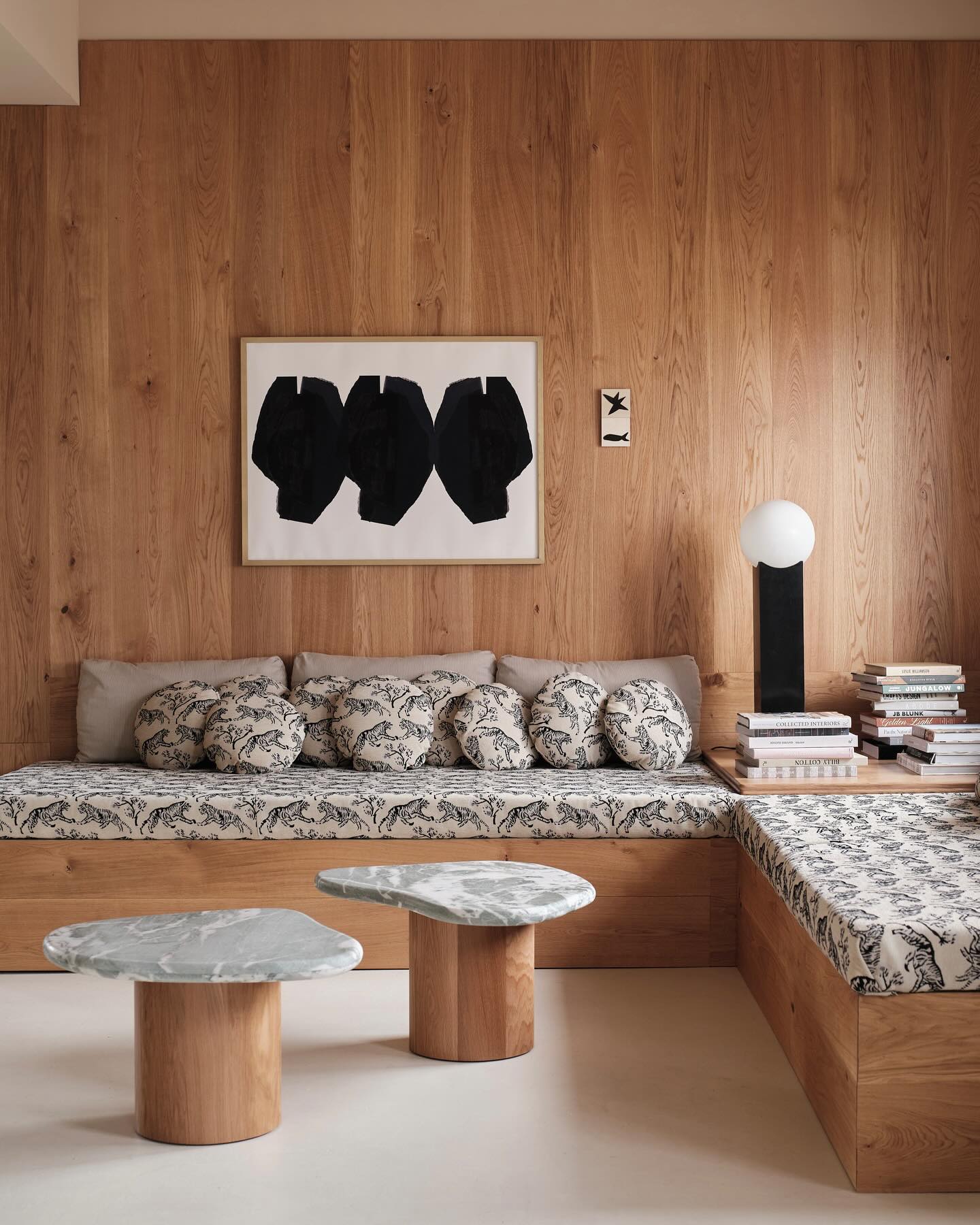
Today, I’m highlighting a favorite brand that has my go-to for closet and storage solutions for my own homes as well as clients over and over again. Remember my pantry from our #samuelfamilyfixer? It was the first pantry I ever had and continues to be my favorite spot in the house. I worked with California Closets then to create the custom-tailored pantry and again more recently on our #sssshowhouse.
The show house pantry has high ceilings, and I dreamed of a rolling ladder (cue my infatuation with the candy man’s rolling ladder from Willy Wonka). I worked with Diane out of California Closets Chicago, who made that dream come true! Together, we designed the pantry with a mix of closed storage, semi-open drawers for easy access, countertop space (for small appliances), loads of open shelves, and, of course, the ladder! California Closets made it easy with Diane as the expert; we did not only the pantry in the show house but all the bedroom closets AND the mudroom.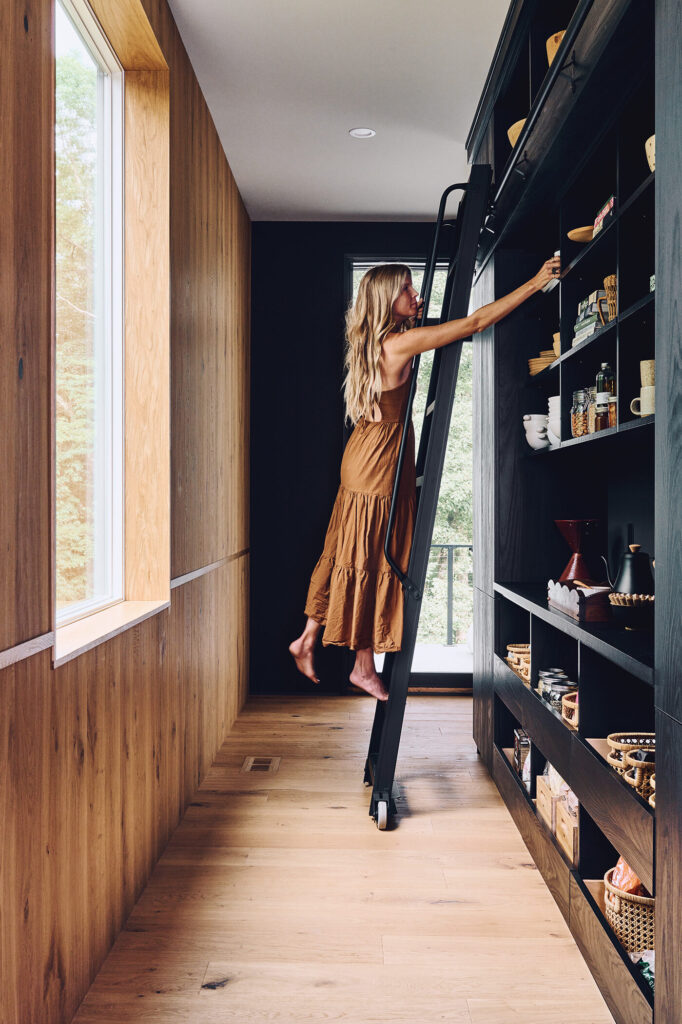
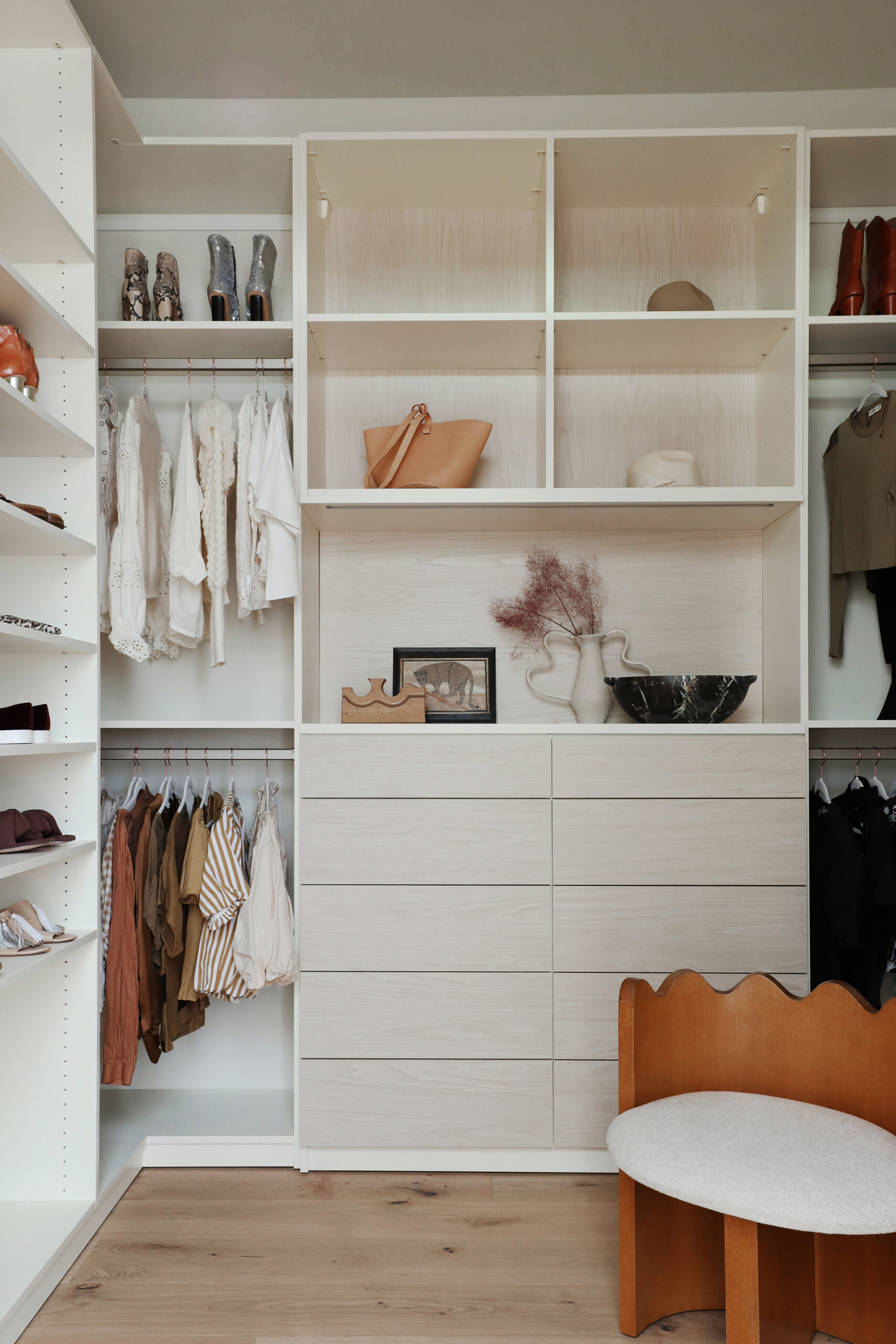
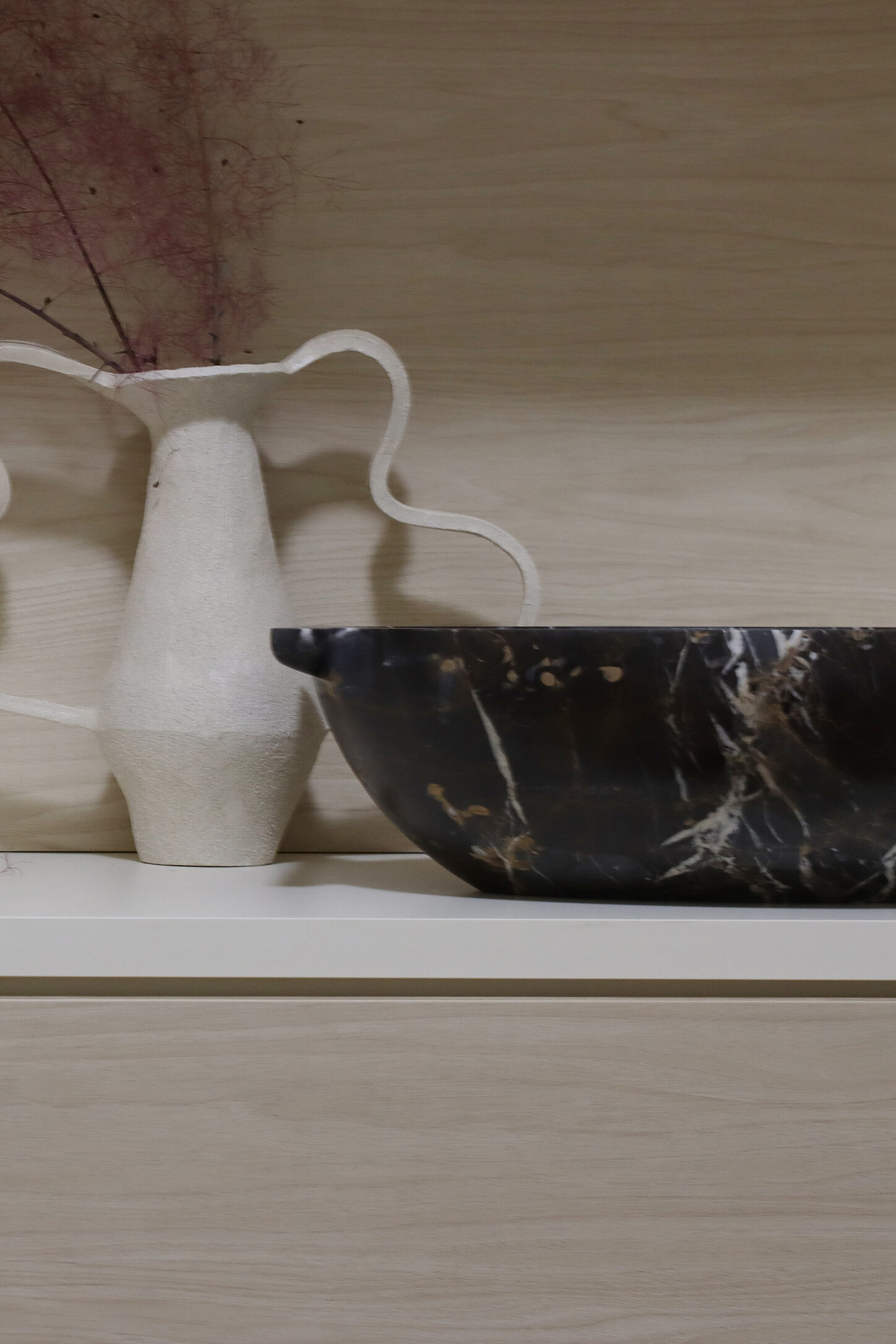
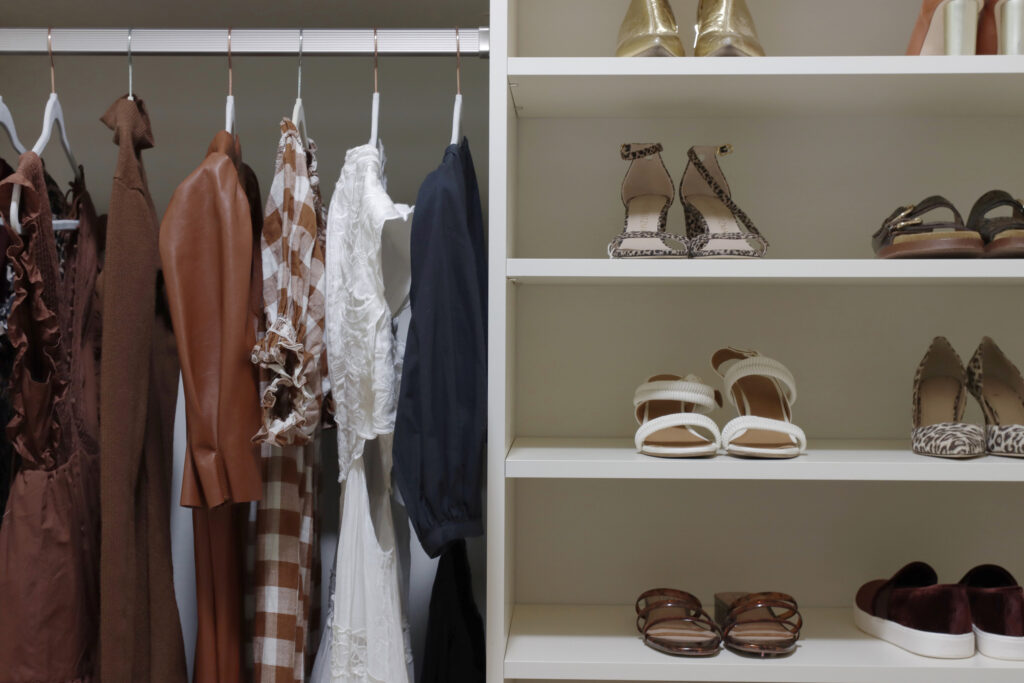
The process looked like this… Diane came and toured the space as soon as we had the drywall up so she could get proper measurements. I told her my list of must-haves and a few wants and gave her an idea of what types of storage I needed the most. In a primary closet, I use a lot of long hanging. I’ve learned proportionately more long than short (girl likes a maxi dress and a jumpsuit!), and I also want a lot of open shelving for folding jeans, pants, sweaters, etc. (girl also is lazy, and folding is easier than hanging).
She went to the drawing board from that initial meeting and designed two options. Then, I was able to hone in on one, choosing what best fits my organizational needs. We added in the finishes I chose, tweaked it a bit, and voila! California Closets does the fabrication and installation, and it’s really nice knowing that one aspect of a project is completely taken care of.
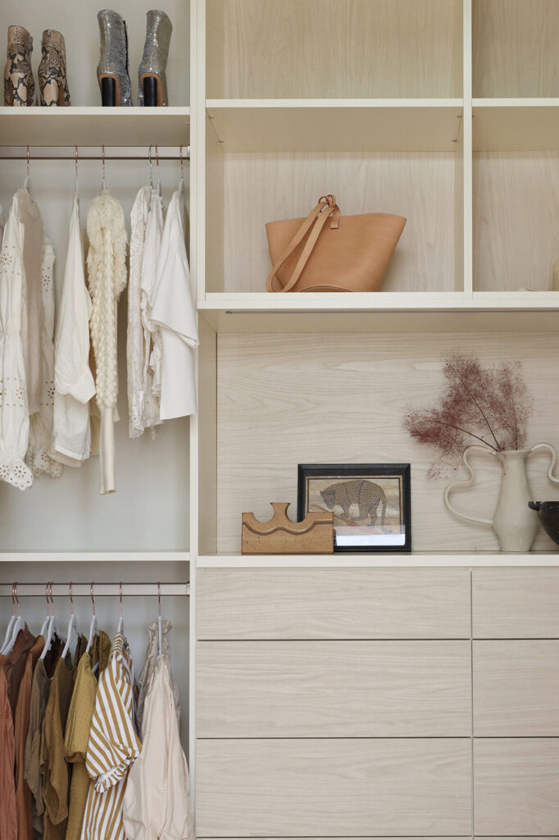
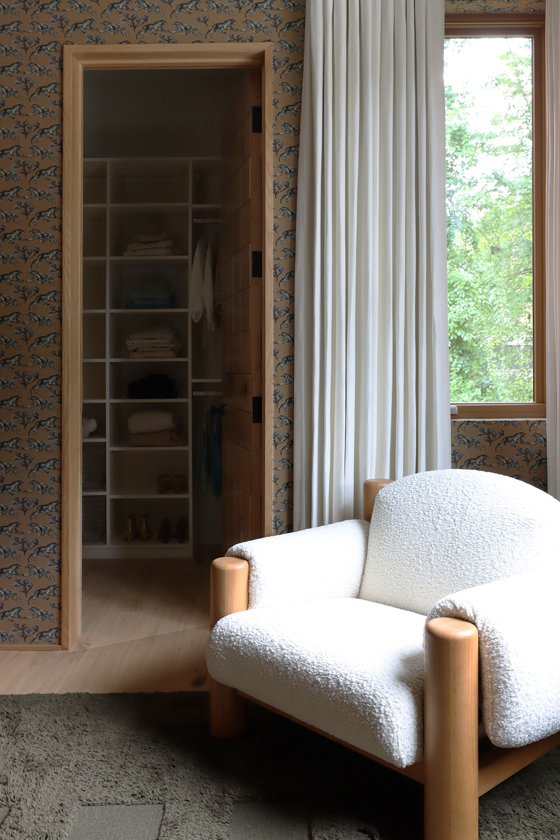
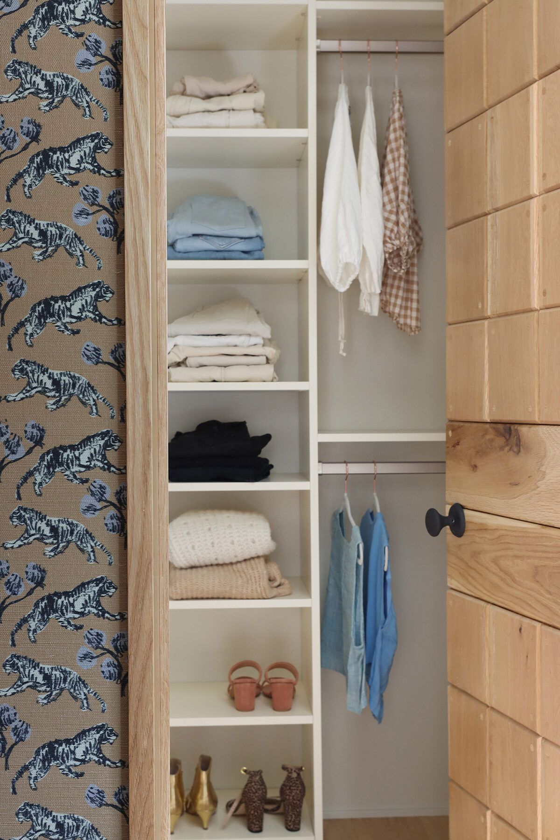
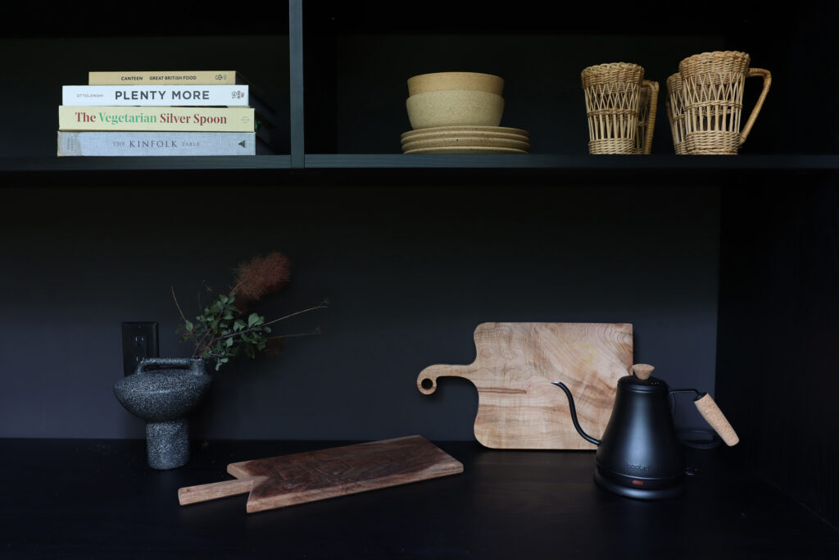
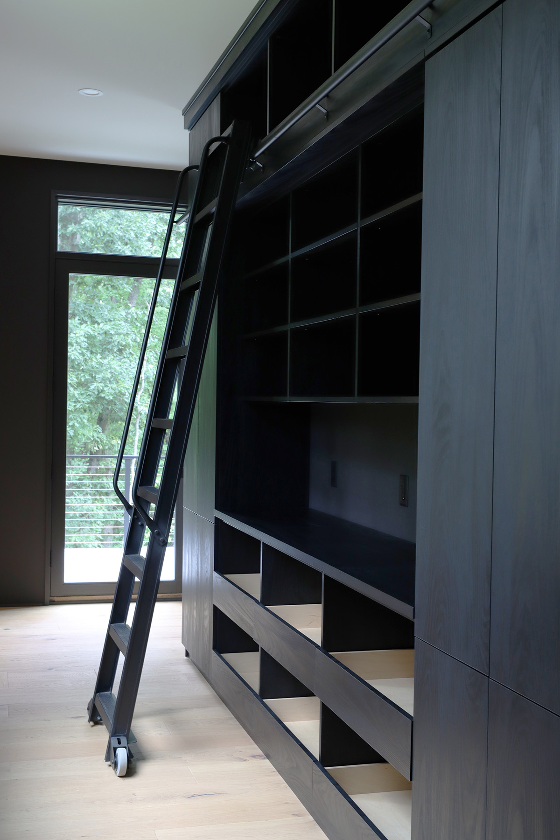
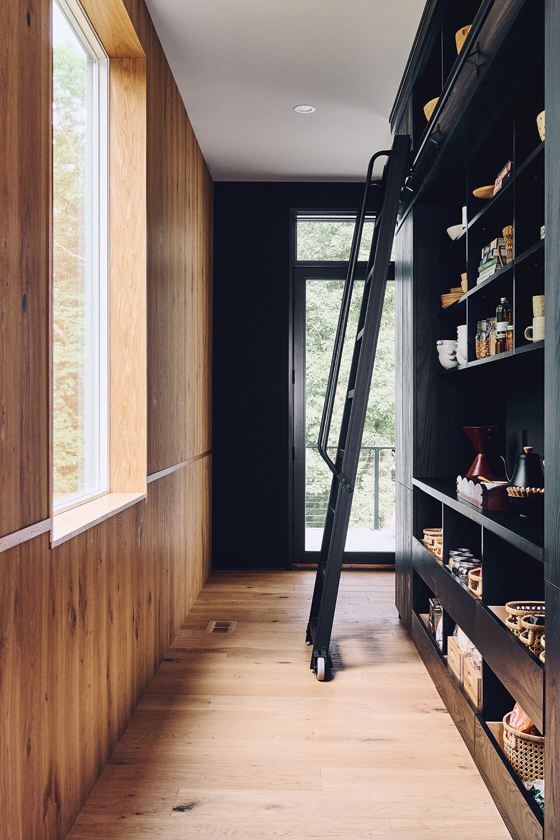
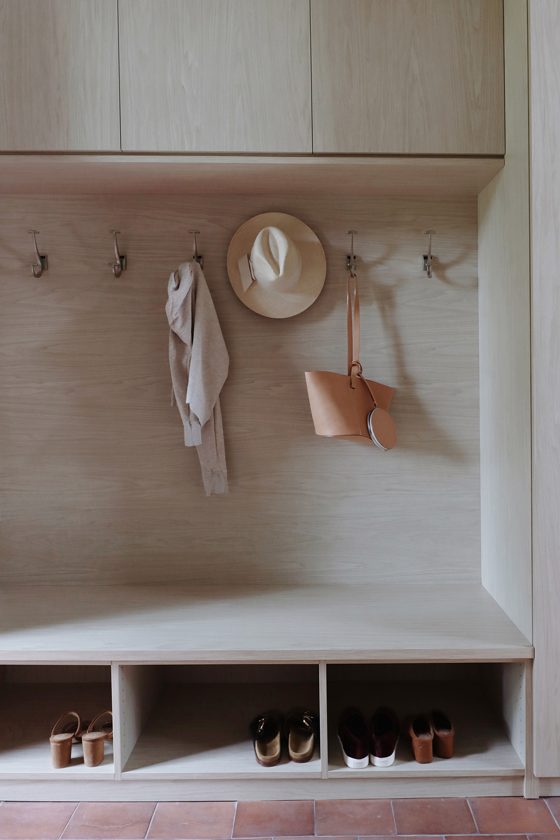
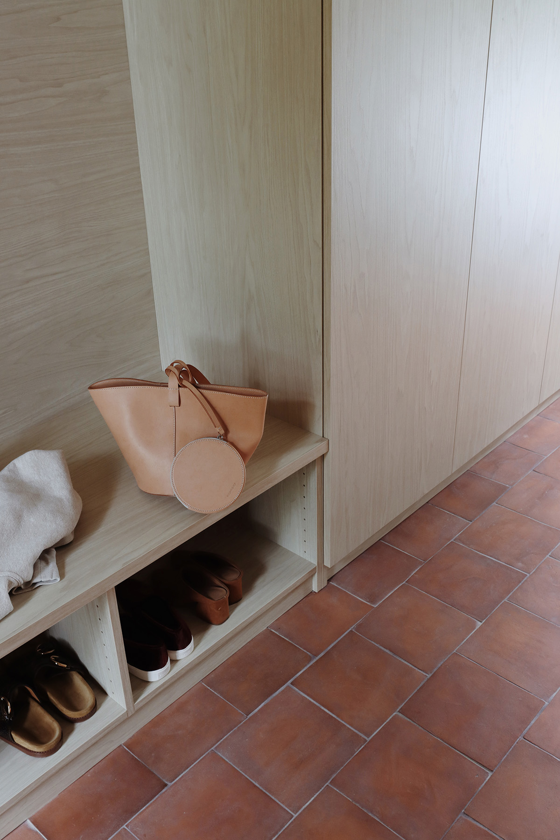
Similarly to not having a pantry before moving to Michigan (big city life), I have never had a mudroom. Our current house, #samuelfamilyfixer, has no mudroom, and on those bitter winter days when we go into the garage and put our feet into freezing-cold boots, we long for space to put a mudroom into our existing home. So, a mudroom was HIGH on the priority list for this new build.
Enter again, California Closets… we created a space with four large closed-door “locker” bays. Great for kids and backpacks and sports equipment etc. There is also a typical hanging closet across from them in the space for all the coats. We also incorporated open storage with hooks because, let’s face it, we are all lazy, and the everyday wear jackets and coats are much easier to throw on a hook, a bench, and shoe cubbies below the bench. The doors are all pushed to open, and I love how clean and seamless the cabinetry fits into the space.
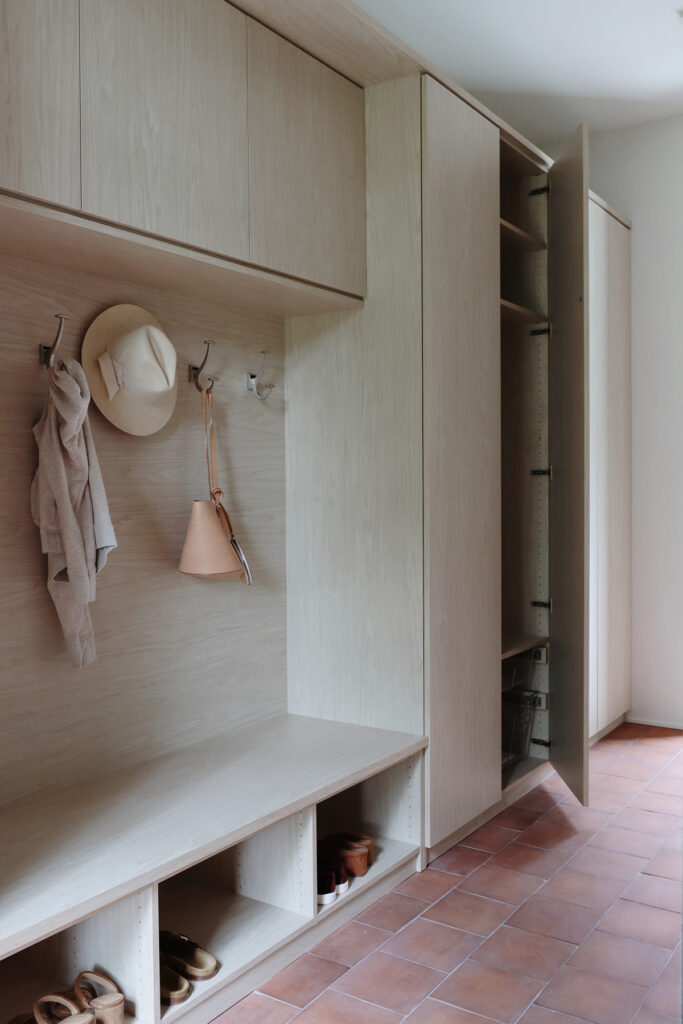
learn more about California Closets here


