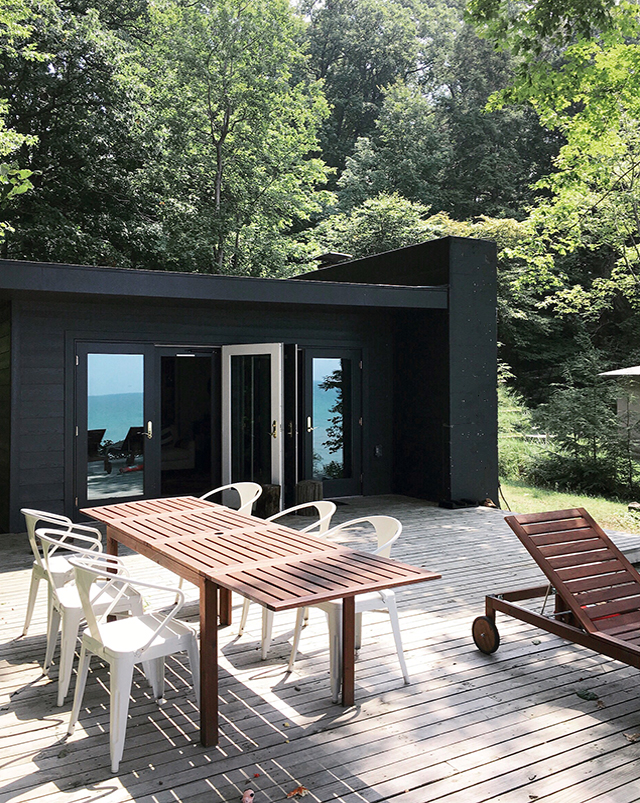
 We are heading back to the cabin this week and I can not wait! Last trip we were finally able to sleep in a real bed instead of on the floor… and better yet, the bedroom no longer functions as a storage room for all of the construction materials. So, here is the current status of the bedroom.
We are heading back to the cabin this week and I can not wait! Last trip we were finally able to sleep in a real bed instead of on the floor… and better yet, the bedroom no longer functions as a storage room for all of the construction materials. So, here is the current status of the bedroom.
In order to fit a full sized bed in the room we tore out one set of bunk beds (the room previously had two sets of identical bunk beds as shown here) and a closet. We re-built a smaller linen sized closet on that side of the room to fit the new bed.
 Picking up from where I left off on the last bedroom update (check back here), we have:
Picking up from where I left off on the last bedroom update (check back here), we have:1. Mudded (is that a word?), sanded, and painted the drywall (with a little help from our neighbor!). 2. Hung the closet doors 3. Trimmed out the floor, ceiling, & window 4. Re-built one set of bunk beds. 5. Put together the new bed. (Yay!)
Things left to do:
1. Decide on bunk bed color (I am leaning towards painting it white the same as the walls). 2. Install curtain rods & curtains on the bunk beds (train car style). 3. Install the lights shown here and pray that they fit. 4. Wallpaper the wall behind the main bed. 5. Install two mini windows on the bunk bed wall. 6. Make this into a nightstand. 7. Make a ladder for the bunk beds. 8. Find or make art & style the room!
To see how the bedroom looked when we first started look here, and to see all the progress on the cabin so far look here.

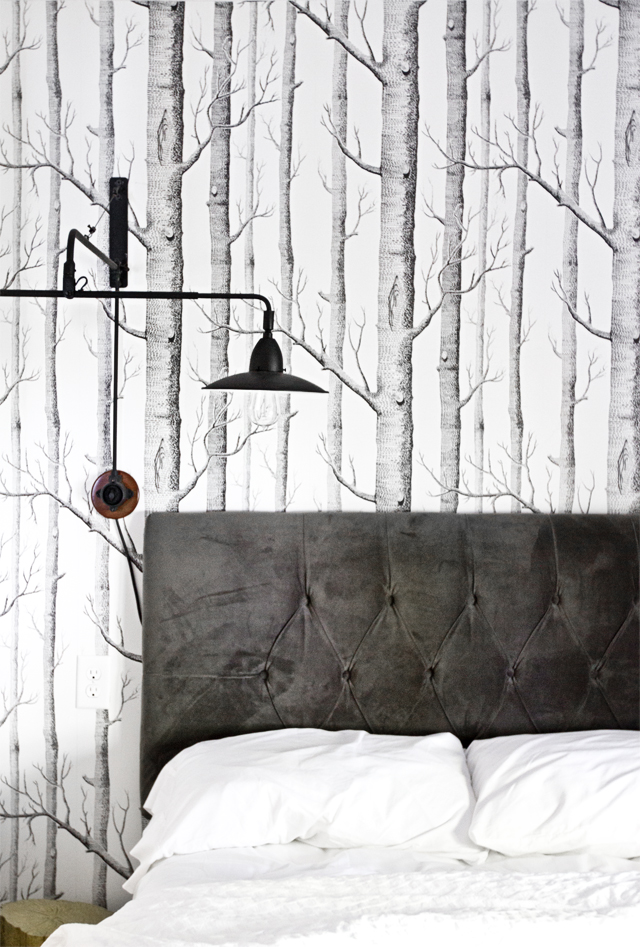
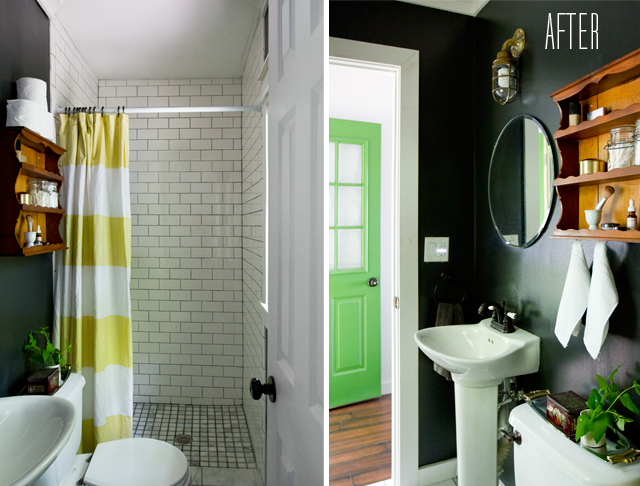
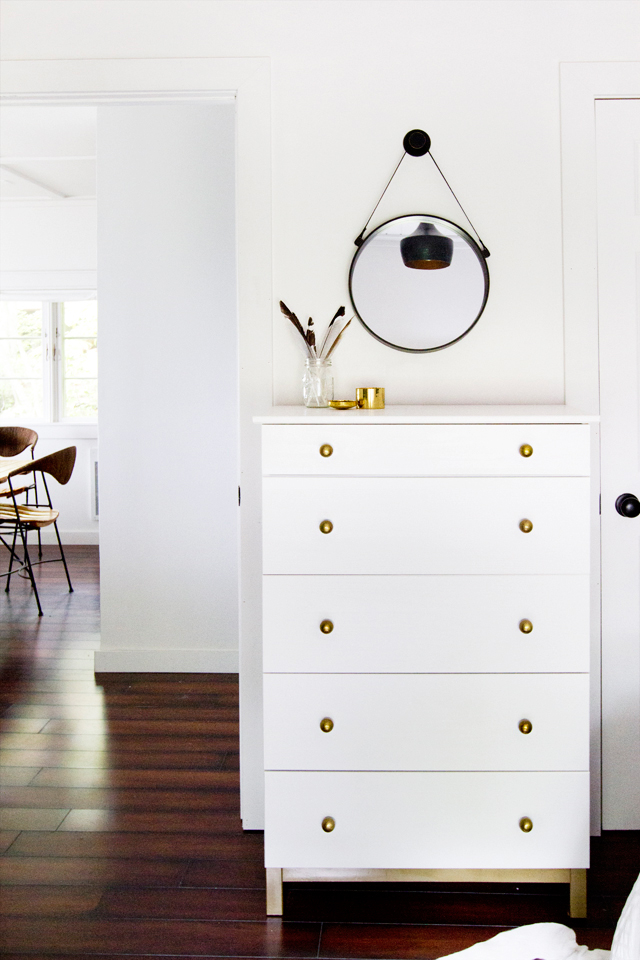
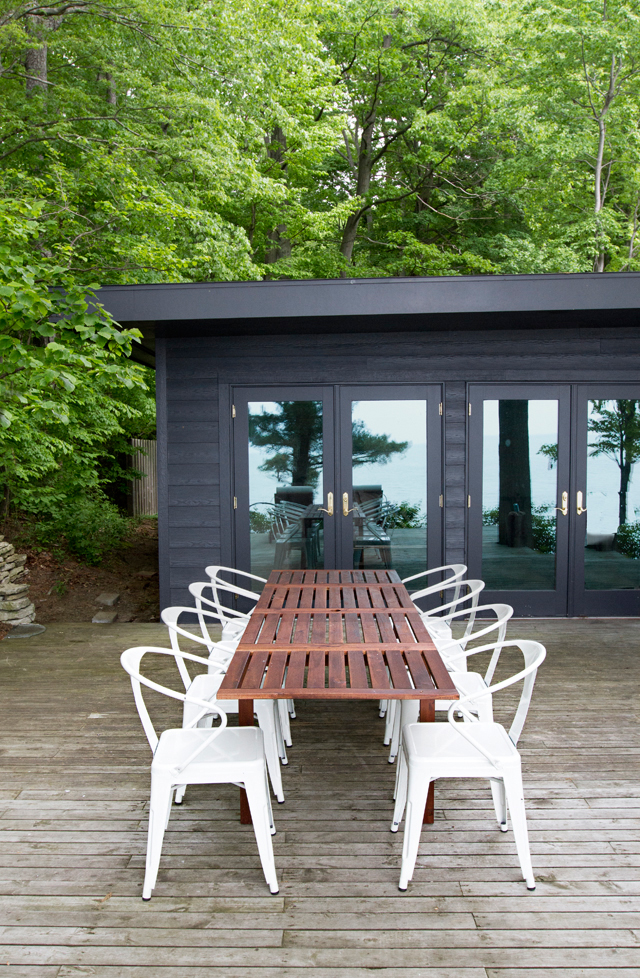
Love love love the new look of this room! The bunks would definitely look great white, but I kind of like them as they are. And that bedding is adorable! Would you mind sharing the source?
Hey Tara! Thank you, the bedding is from Ikea. 🙂
Love this space! I especially love the bunks!
I love the bunk beds!
Ahh! LOVE this room! The bunk beds are to die for … great inspiration. I can’t believe that bedding is from Ikea!!! So excited to head over to Ikea now and pick up that comforter. You NEED to start decorating more kids rooms!!
Hi Sarah! I really like seeing how the cabin is coming together..it’s so cozy! The bedroom looks great.
Sarah! Just found your blog and I love what you’re doing with your cabin renovation.
I love the gold lamp and the black fixture in the kids room.
Do you mind sharing where you found those?
I’m excited to see the finished products. It’s looking so good.
Take care.
Hi Chelsea! Thank you. 🙂 and yes… The black fixture in the bedroom is from Menards & the floor lamp from Ballard Designs.
Hi Sarah, I just found your blog and have been devouring it! I love this room: the light, the bunks, all the white, it’s gorgeous!
What’s the story behind the bunks? Were they built or purchased, or already in the cabin?
Thanks!
Hi Esvee, thank you! Originally the bedroom had two sets of bunk beds that looked like this. We had to tear them out completely in order to insulate and drywall, so we ended up building this set from scratch with solid Oak from my dad’s workshop.
Hi Sarah… I’m a single mom of three kids who share one room. Ive been brain storming ideas of how to create more space in privacy in there small bedroom. I have two girls and a boy…. Privacy is defiantly becoming and issue as is personal space. I came across the idea to clear out the closet and use that space to create a bedroom for my oldest daughter. I was thinking the space may be big enough for a twin size bed. Then i came across your cabin remodel and thought what a great idea to put both the girls in the closet. The curtains are a great idea as well… I know they would love that for when they don’t want to be bothered . Can you give me any type of advice on how I can manage a bunk bed in the closet. I’m thinking building it may be the best option. This would defiantly be s challenge for me but I need to figure some way to make this work for my children’s sake
[…] to make room for a regular sized bed, put in new flooring, new electrical, new lights, new drywall, paint, and trim, wallpapered, re-built one set of bunk beds, re-built a new closet, put in new entry […]