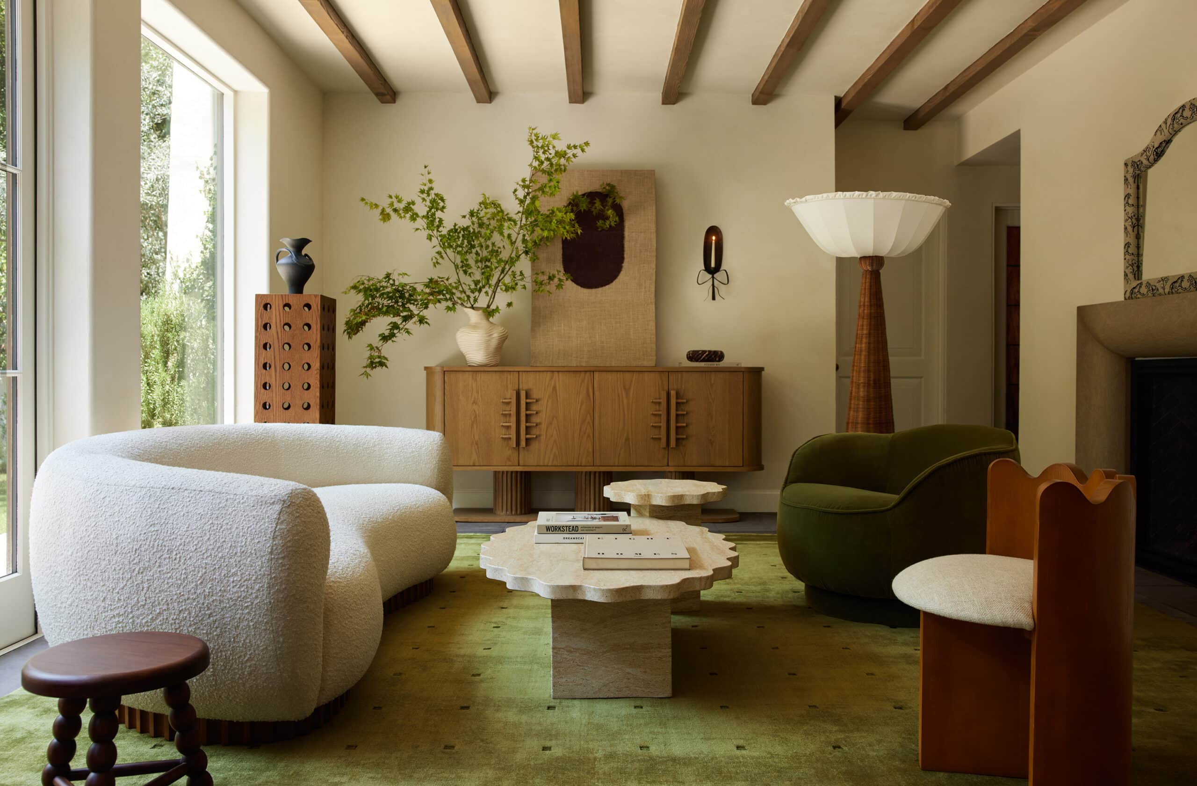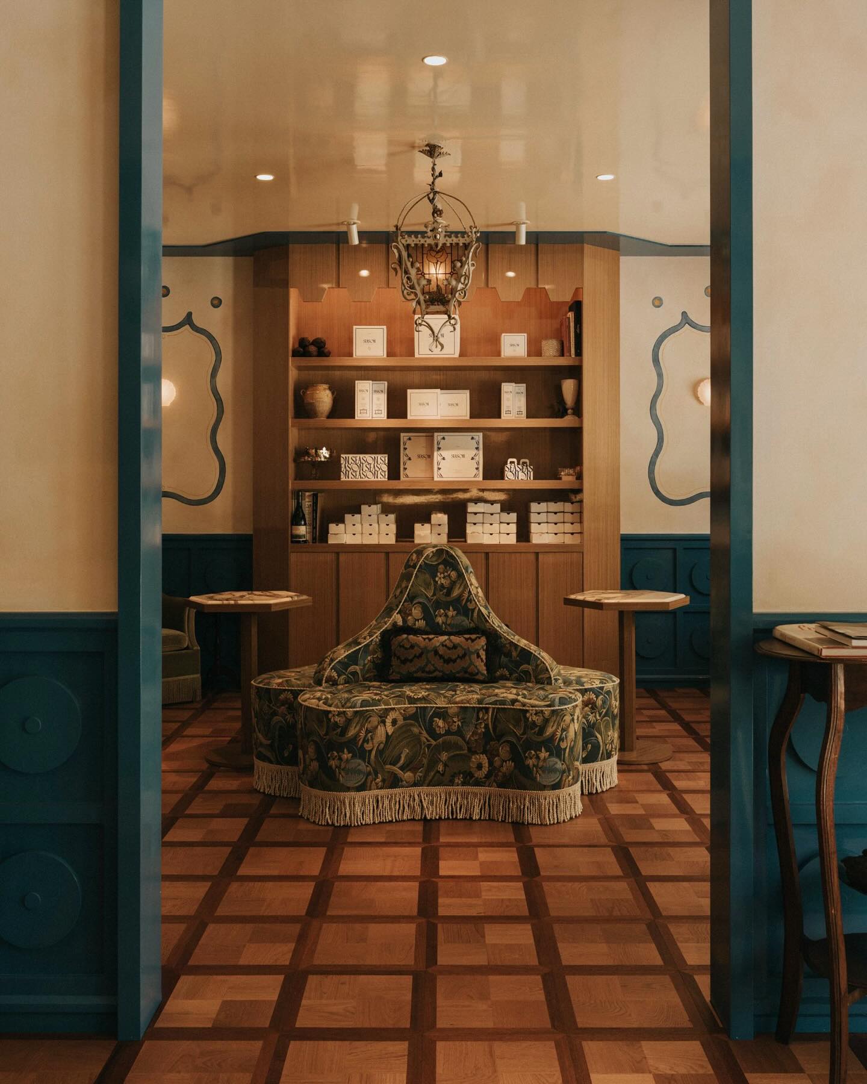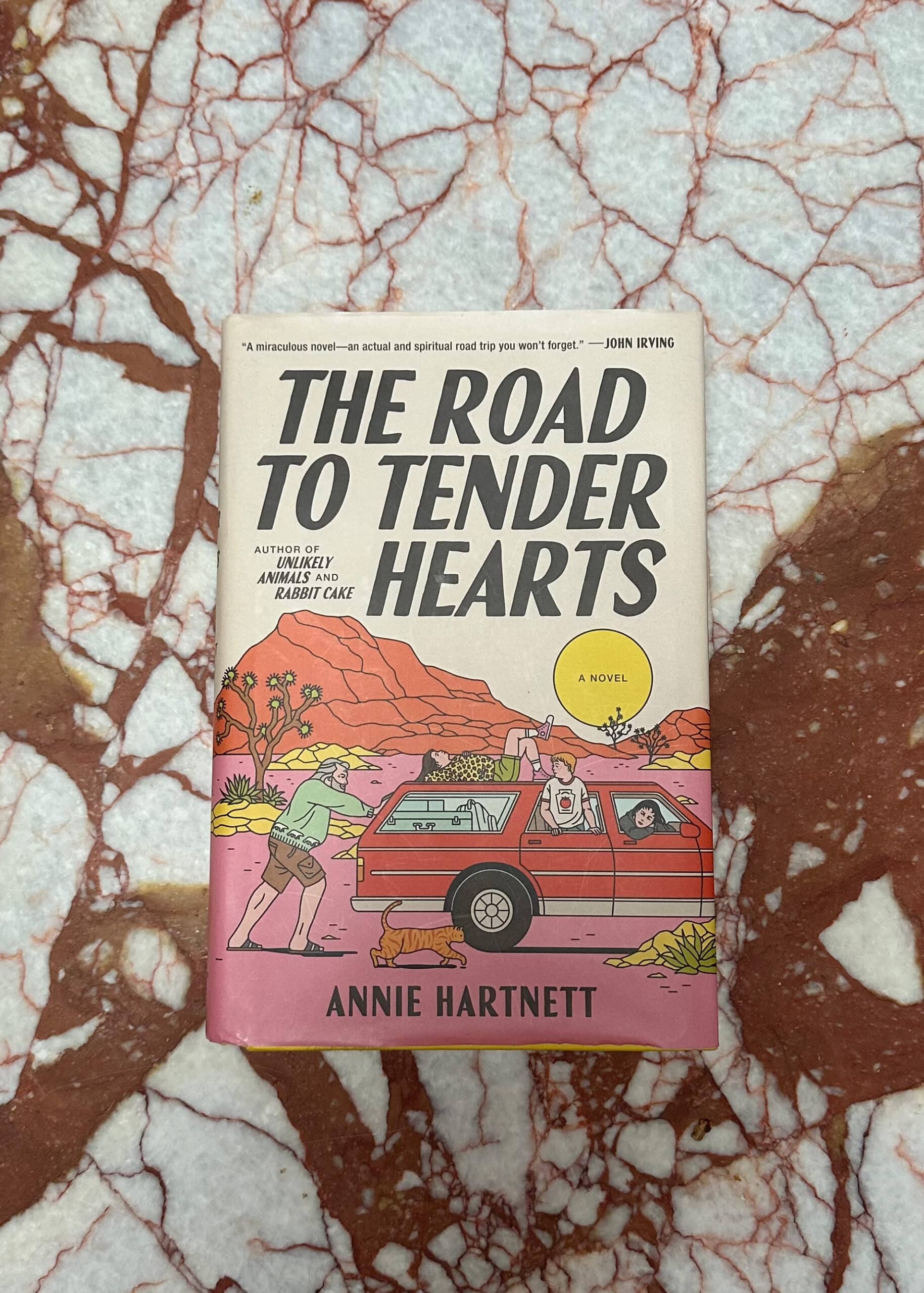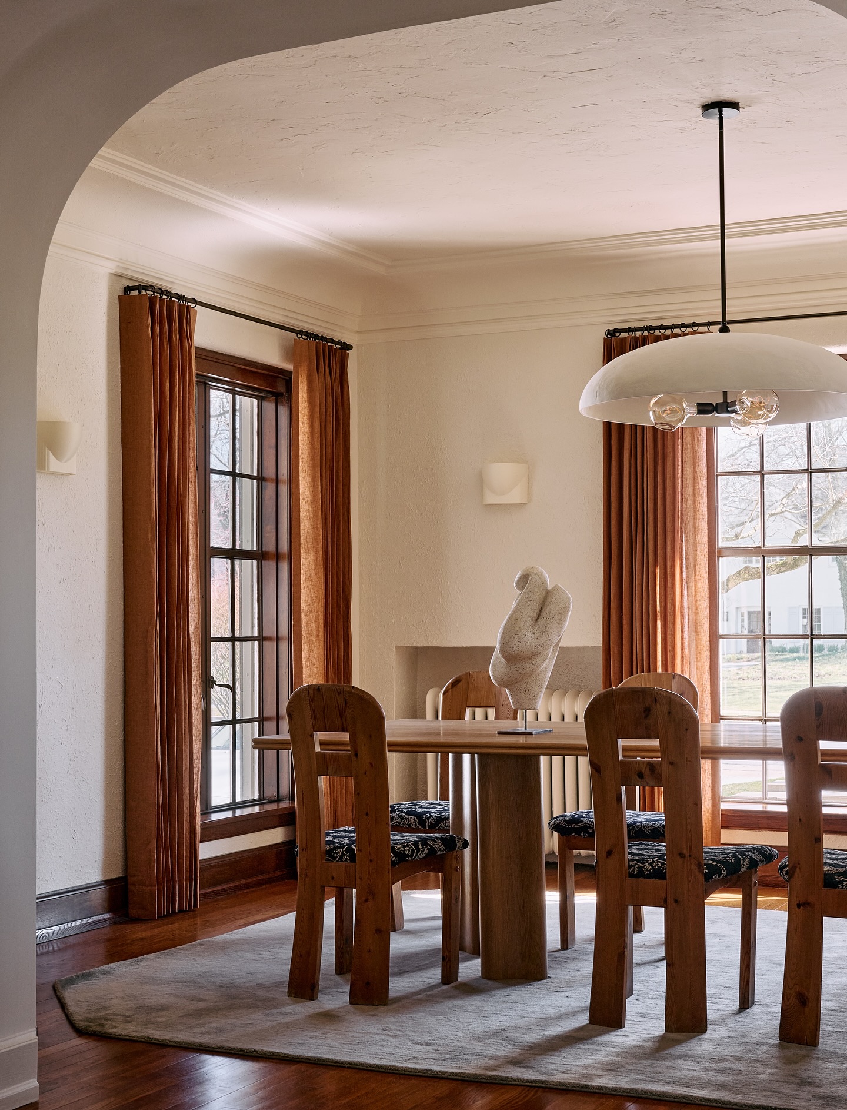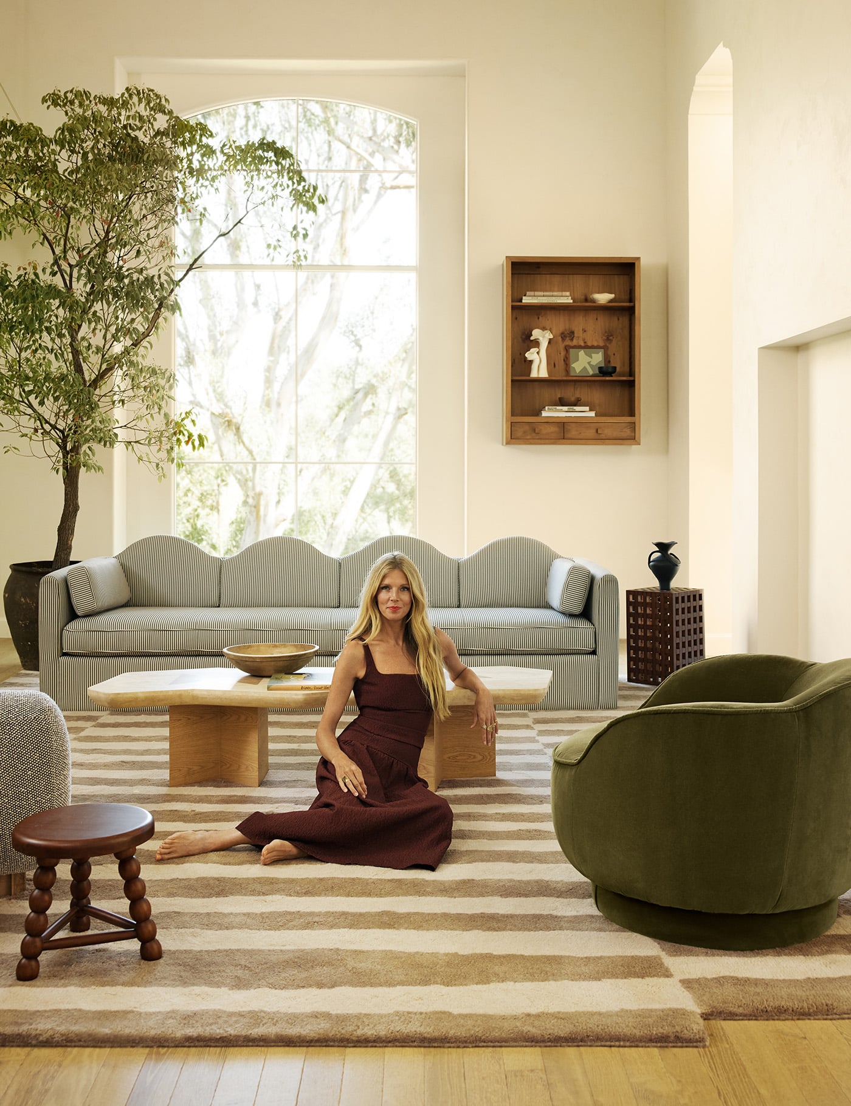
A proper update on our sss builds projects is much overdo, I know! They are busy busy at work. It is so exciting how fast they are moving and finally seeing all the plans in my mind come to real life.
italian on the blvd:
• The giant kitchen beam is installed! sss builds installed temporary supports to take out the old exterior wall that was cramping up what will be the kitchen footprint. Taking out the wall will reclaim the unusable space that was the old addition and triple the size of the kitchen so it is more in line with the scale of the rest of the house.
• The first two photos show the temporary supports. In place of the wall a 22 foot steel beam was installed. the biggest beam they’ve ever installed in a home! It came in straight through the window. And once it it was in, bye bye wall
• After the big beam was in and the walls were knocked out one smaller beam was installed. And the kitchen is open and ready to be transformed!
• We built a new arch to open up the entryway from the kitchen to the dining room.
• Worked on lowering the kitchen ceiling the old kitchen ceiling was higher than the fireplace sitting room and the floor. we had to make the sitting room floor higher and the ceiling in the kitchen lower. We have to unify three different floor heights and three different ceiling levels as well!
• Worked on framing out the floor out in the old addition room.
• And at the back entrance (that used to be mud room) we are building up the floor twice as high to all be a uniform height with the kitchen.
• The ceiling is prepared for dry wall
• Upstairs the primary walk in closet was demoed and relocated to create a larger primary bath. In photos you see the existing primary bath was fully demoed and floor plan is being reworked to include a large vanity with two sinks, a soaking tub + large walk in shower wet room and large linen closet and primary closet overflow.
• In the primary bedroom we found the original hardwood safe under the carpet! unfortunately we uncovered beautiful green tile buried in the primary bath that was not in salvageable condition.
• In the kids bath: we are keeping the original yellow tile in this bathroom but behind the mirrors we were hoping the tile continued but someone removed it 🙁 we might be able to salvage enough to finish around the sink to match. crossing our fingers.
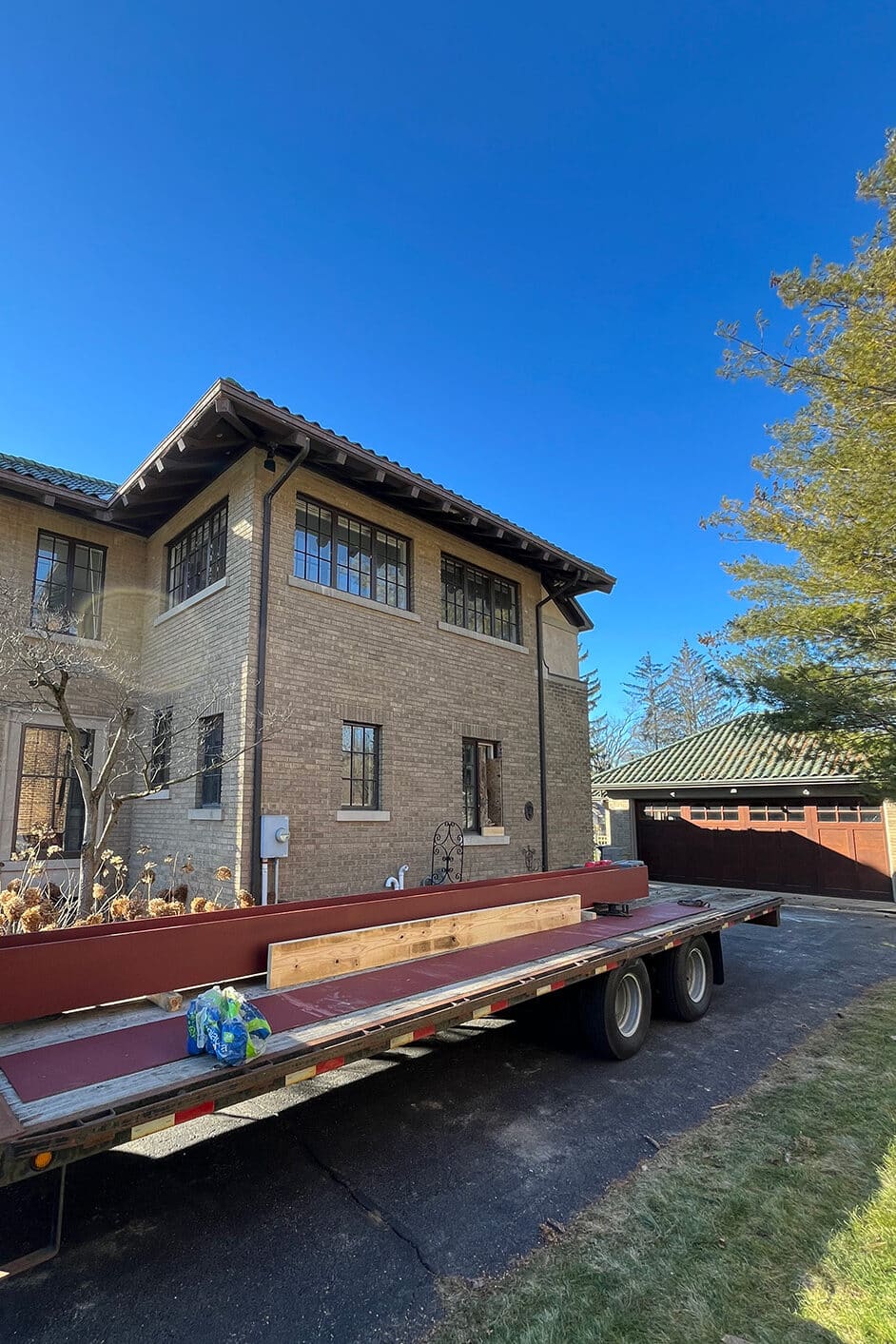
ITALIAN LOWER LEVEL
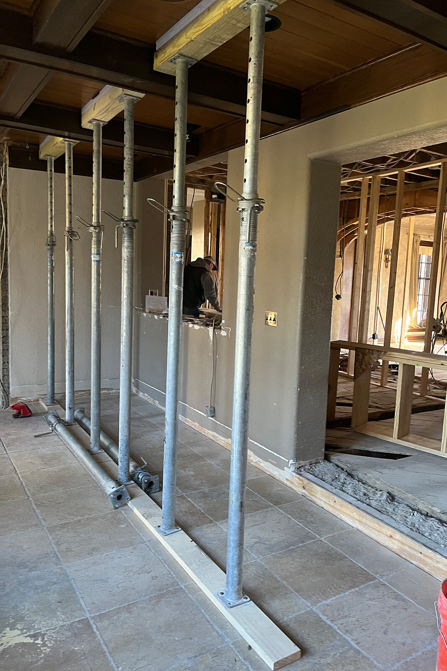
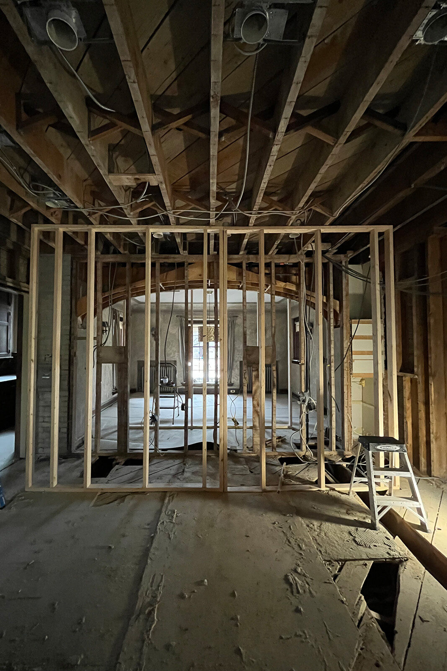
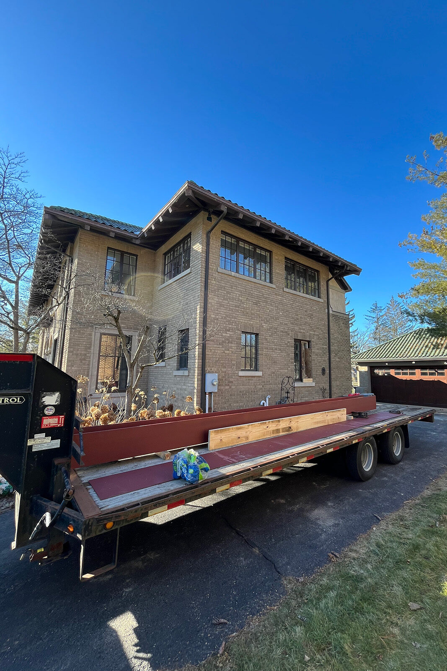
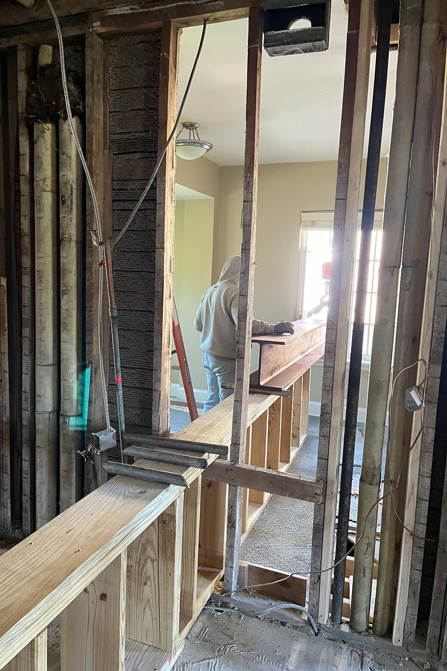
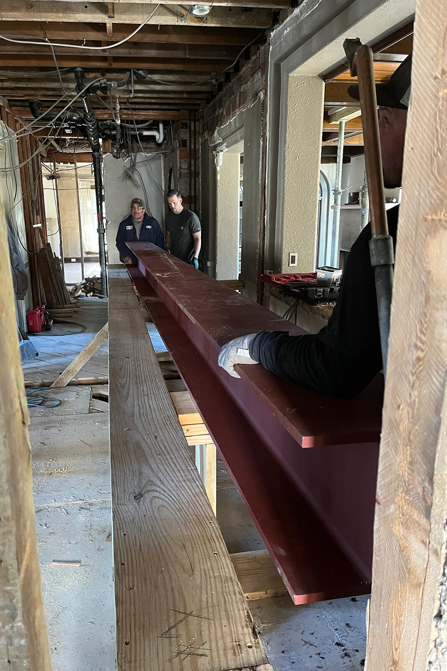
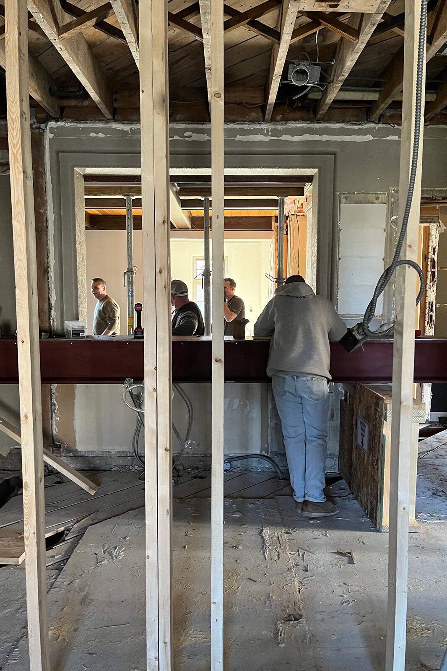
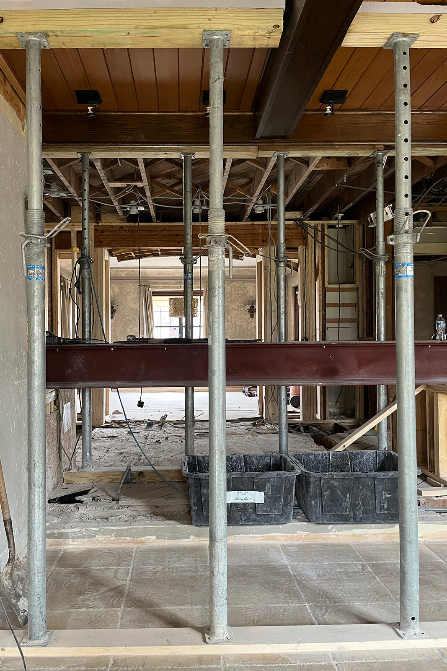
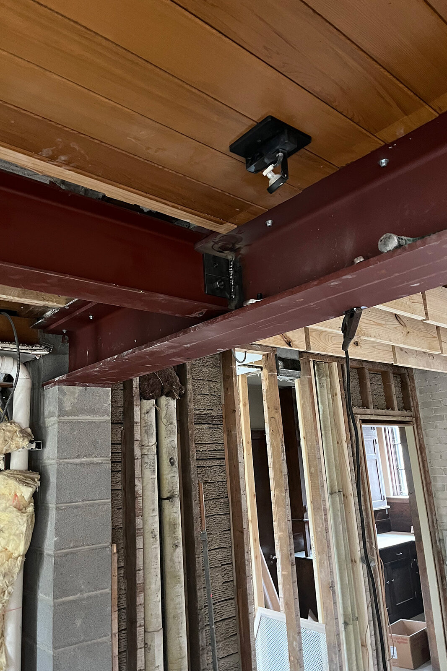
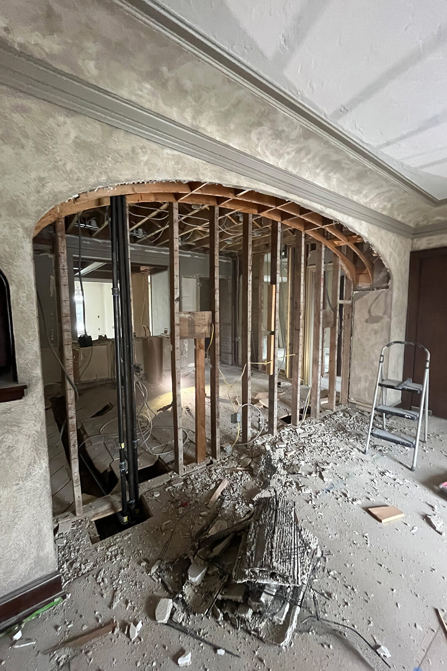
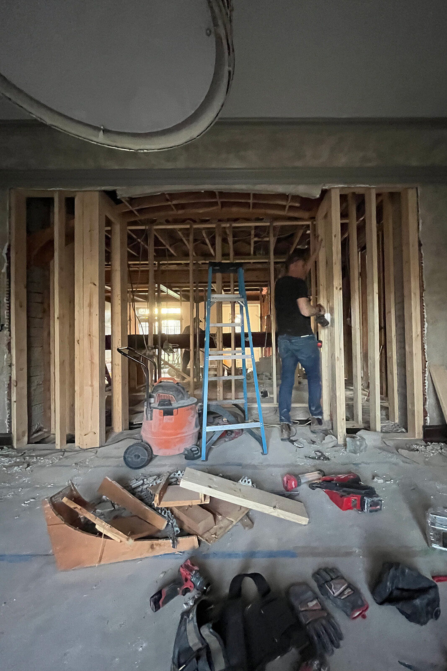
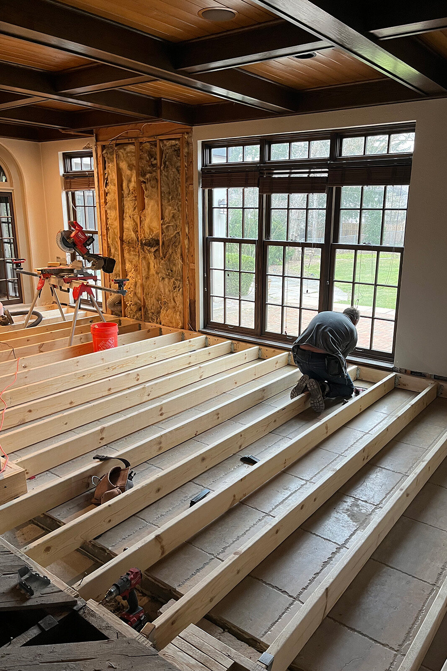
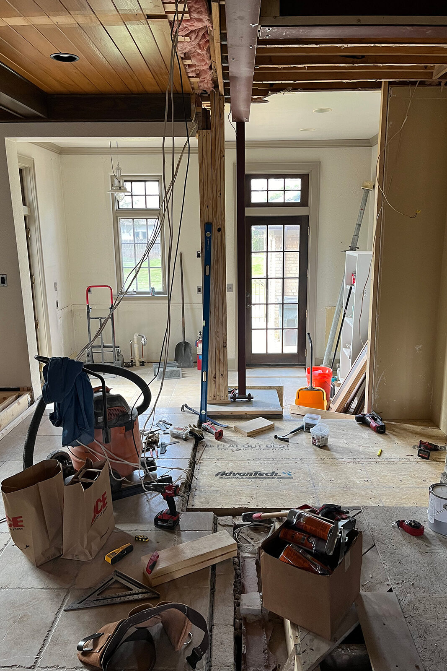
ITALIAN UPPER LEVEL
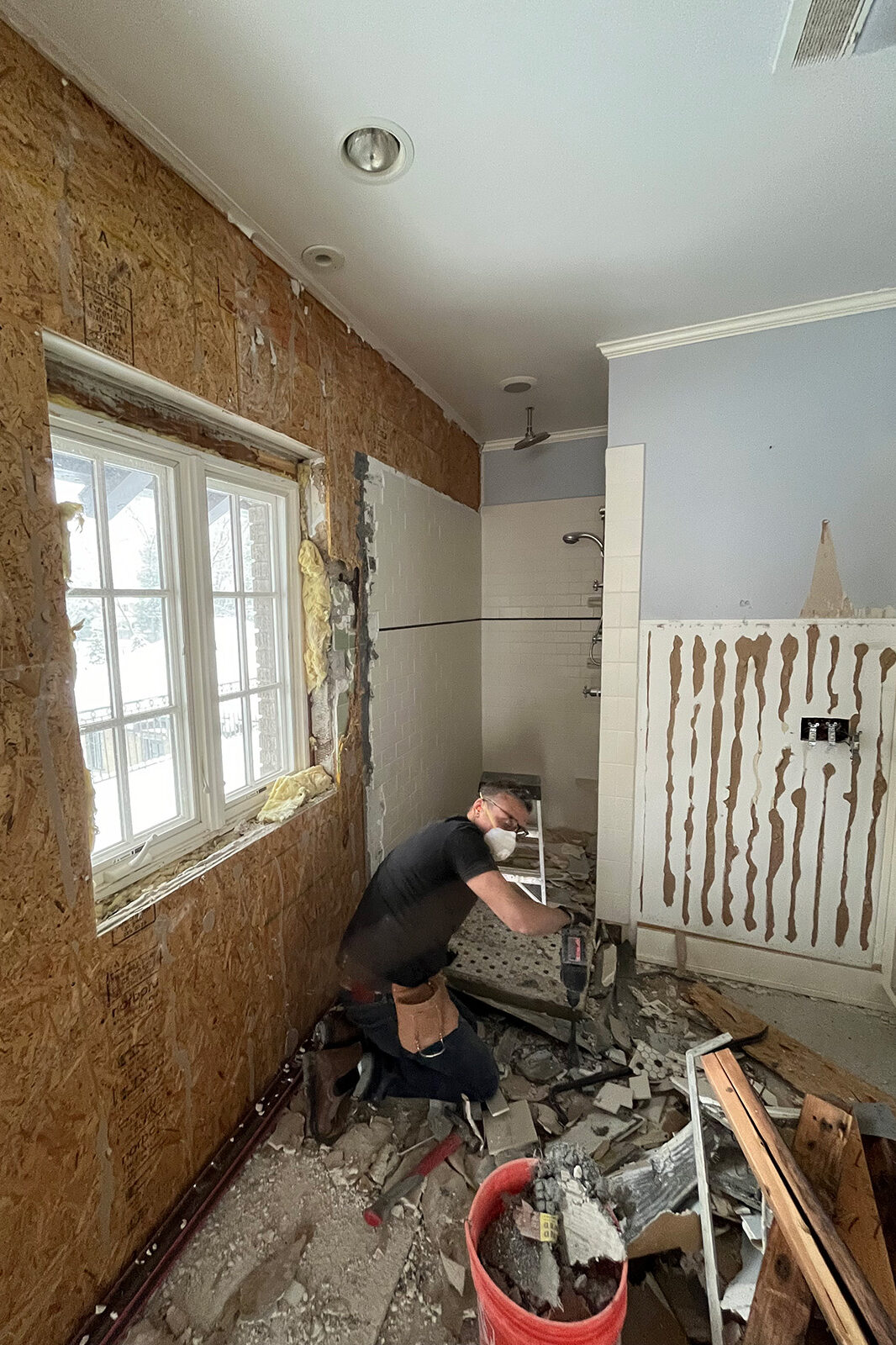
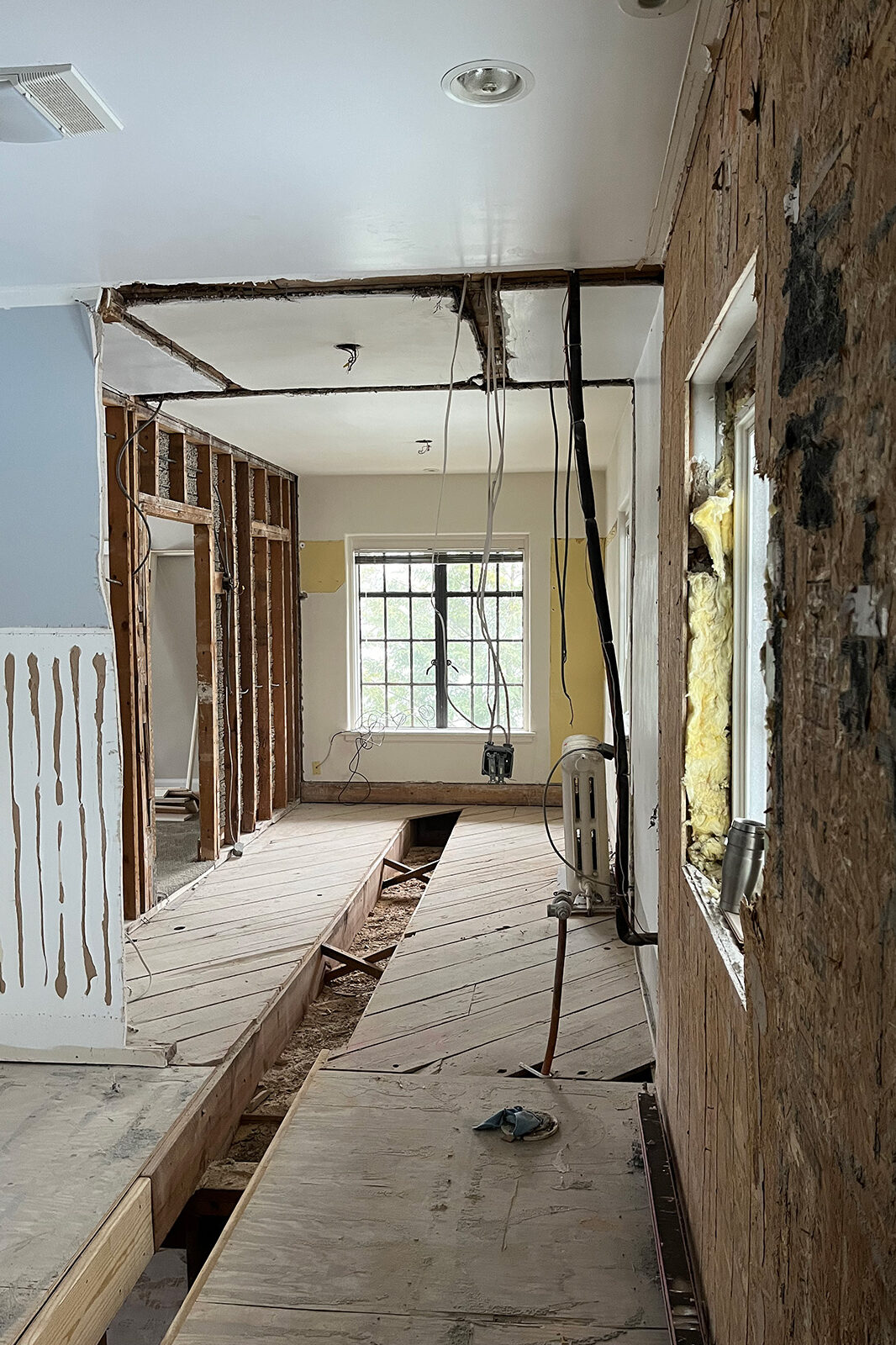
clover tudor
• Remember in the clover tudor tour post we demoed the whole kitchen, removed the dropped ceilings and ripped out the SIX layers of flooring.
• We closed up the previous opening for a larger one centered on each of the rooms. the kitchen from the dining room and built an arch.
• Kitchen flooring tile is finished!
• Kitchen cabinets are semihandmade, of course. Semihandmade is making boxes now and this is the perfect first kitchen to utilize. We are using DIY beaded for the uppers and DIY quarterline for the bottom. For the island we are using walnut quarterline fronts with plywood cabinet boxes for extra stability. Everything is assembled and installed and we are waiting on countertop and fronts!
• Main level powder bath got the cutest tile in all the land.
• And on the second level, the bedrooms are painted!
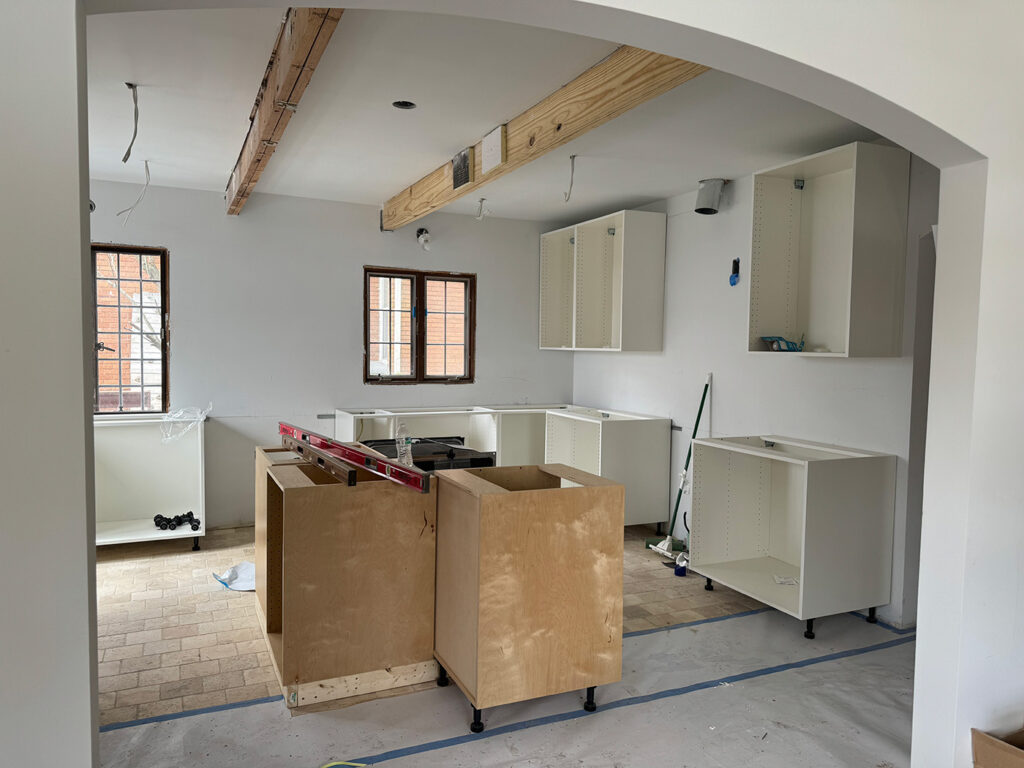
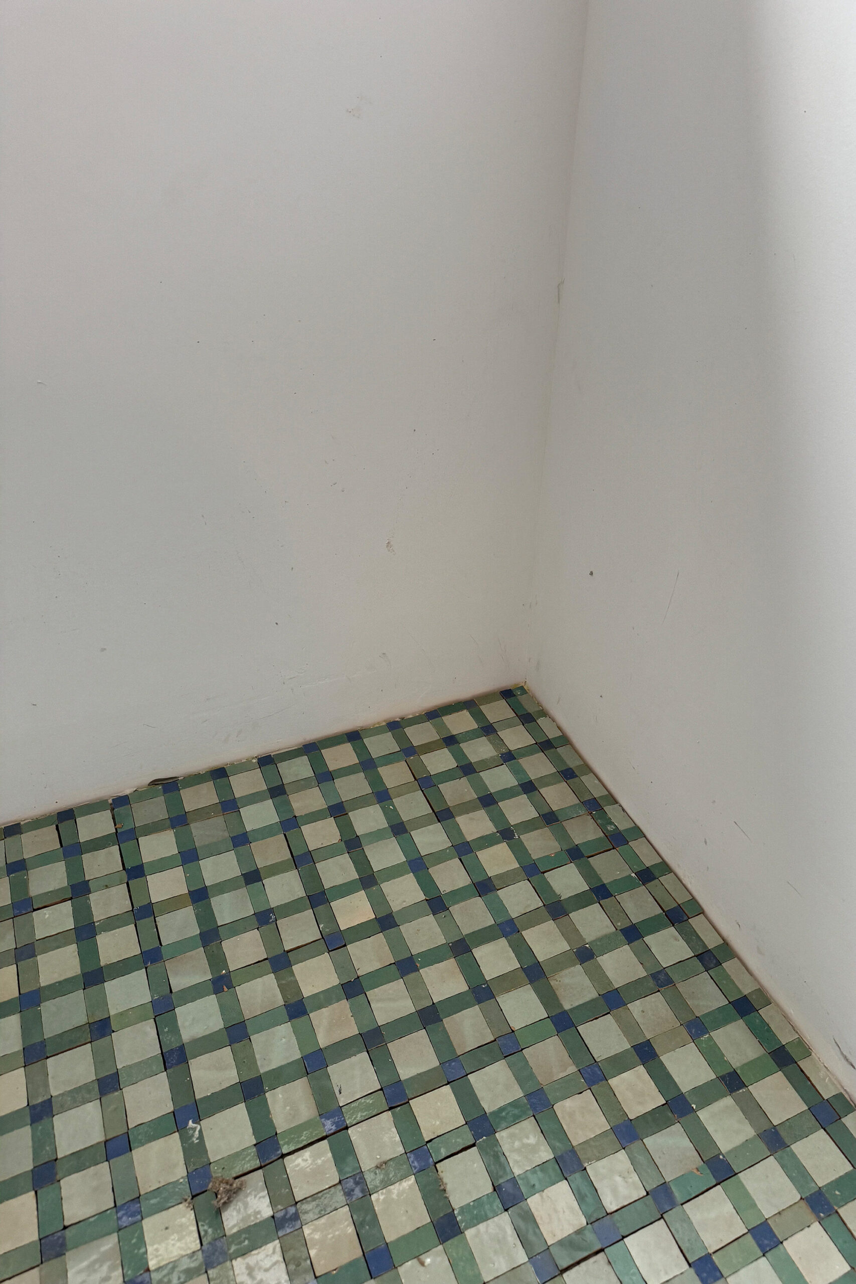
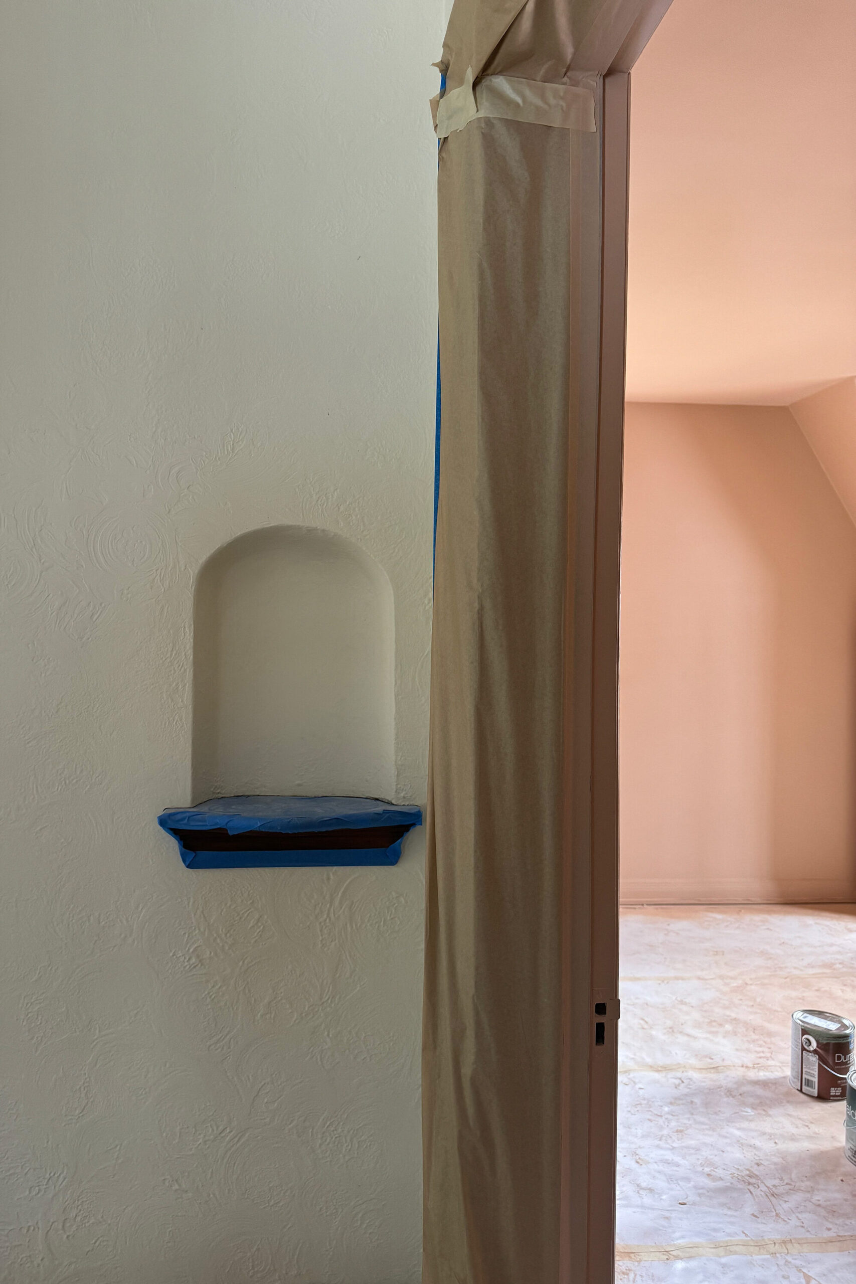
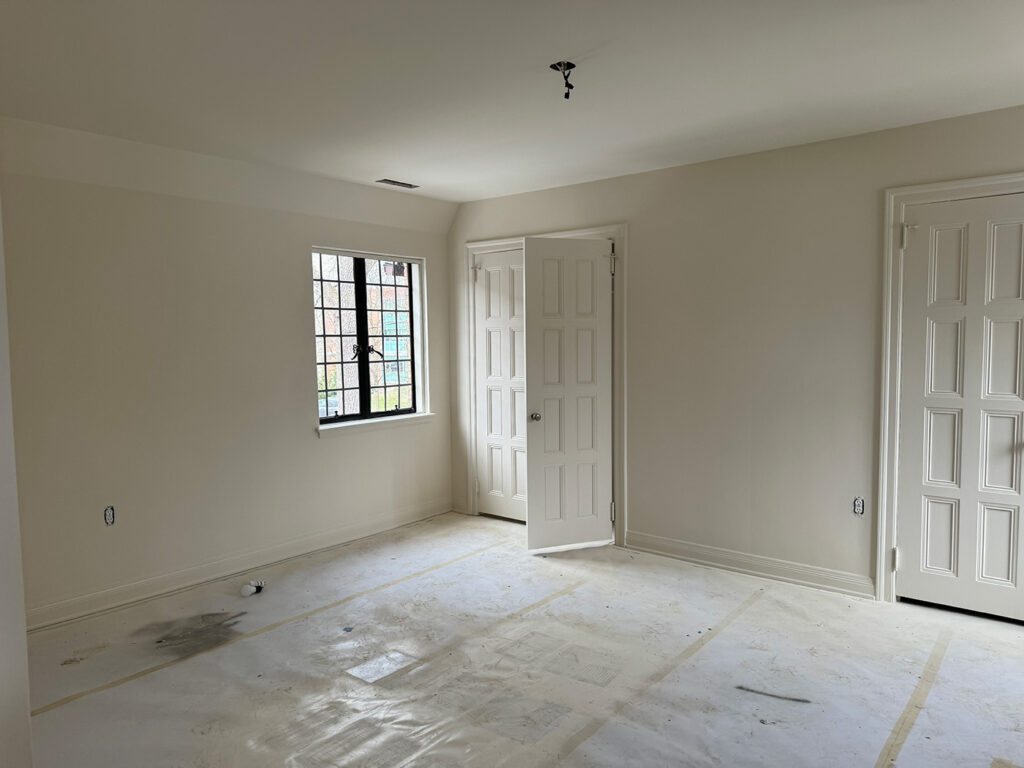
see more of our projects here

