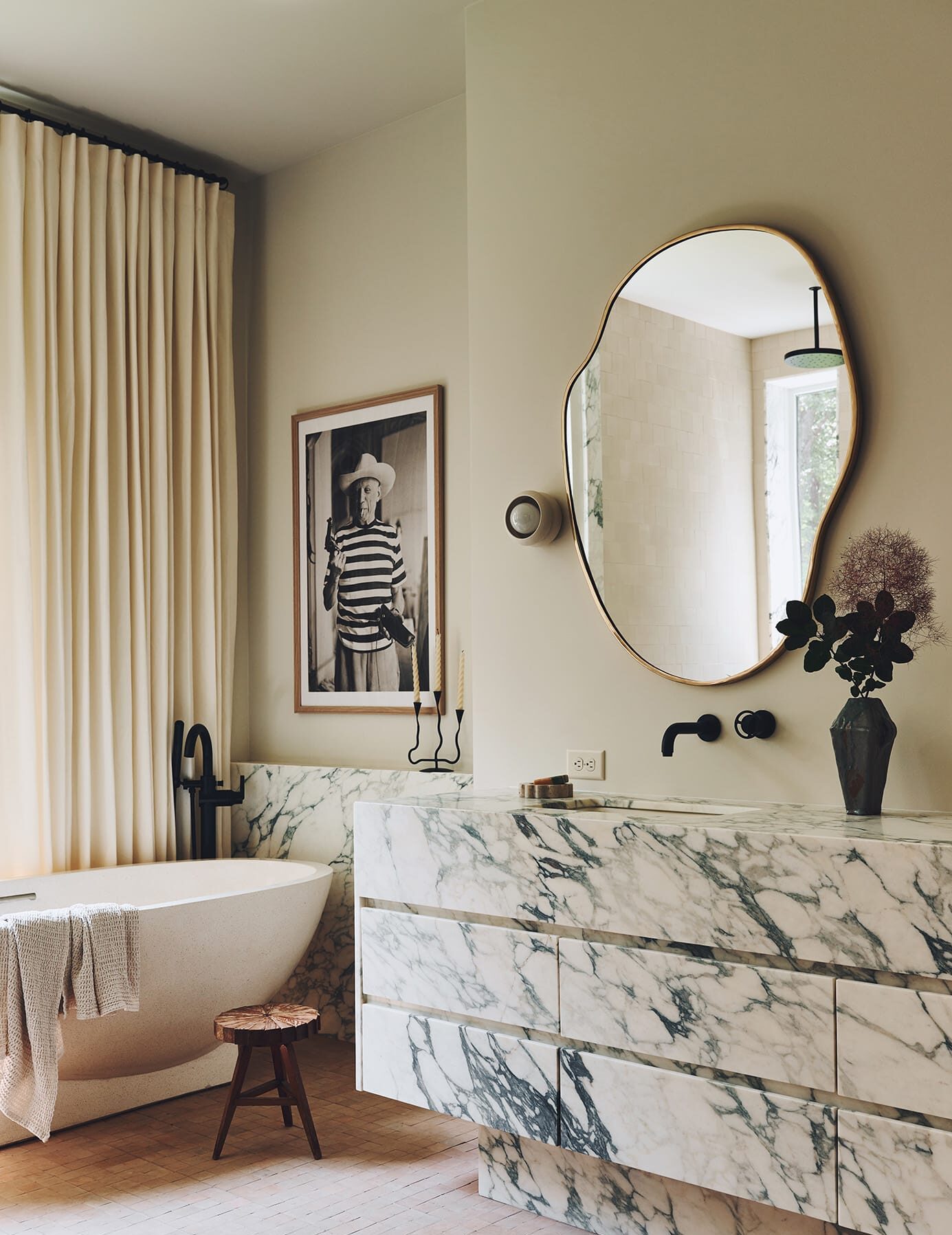
 Today is the day… it’s project Light Lab reveal tour day! And of course I’ve got a couple before and afters for your viewing pleasure because nothing is as satisfying as a good before and after.
Today is the day… it’s project Light Lab reveal tour day! And of course I’ve got a couple before and afters for your viewing pleasure because nothing is as satisfying as a good before and after.
 If you have been following along you may have seen my post on the design and the progress but in case you didn’t here is a little recap. Anne Sage and Team Woodnote teamed up in a new joint venture they named Light Lab. It is a creative warehouse space for shoots, events, and all sorts of creative happenings. With two extremely different (and I mean basically polar opposite) styles, Anne and Caroline turned to me for the interior design. I wanted to give them both a space they would love which meant giving Anne her sophisticated, muted aesthetic while also catering to Caroline’s vibrant bold vibes.
If you have been following along you may have seen my post on the design and the progress but in case you didn’t here is a little recap. Anne Sage and Team Woodnote teamed up in a new joint venture they named Light Lab. It is a creative warehouse space for shoots, events, and all sorts of creative happenings. With two extremely different (and I mean basically polar opposite) styles, Anne and Caroline turned to me for the interior design. I wanted to give them both a space they would love which meant giving Anne her sophisticated, muted aesthetic while also catering to Caroline’s vibrant bold vibes.
So without further ado here she is…



 In the kitchen I kept things monochromatic, appealing very much to Anne’s style, but also because this will be an event space and I wanted to make sure to have the kitchen be the centerpiece of the space without it dictating the style of an event. The use of black and white and gold lays a classic but modern foundation where the look can be changed dramatically with accessories, florals, etc. To make sure it didn’t go boring I added in special elements like the plywood feature wall, the geometric tiled island, extra extra long floating shelves, matte black cabinets and appliances, the faux marble backsplash, and those incredible gold stools. I also had them paint the entry door in a soft shade of pink, giving Caroline a little hint of color.
In the kitchen I kept things monochromatic, appealing very much to Anne’s style, but also because this will be an event space and I wanted to make sure to have the kitchen be the centerpiece of the space without it dictating the style of an event. The use of black and white and gold lays a classic but modern foundation where the look can be changed dramatically with accessories, florals, etc. To make sure it didn’t go boring I added in special elements like the plywood feature wall, the geometric tiled island, extra extra long floating shelves, matte black cabinets and appliances, the faux marble backsplash, and those incredible gold stools. I also had them paint the entry door in a soft shade of pink, giving Caroline a little hint of color.
Shop the Room:
Fridge, Dishwasher, Oven, Beverage Cooler by Kitchenaid // Backsplash and Solid Suface Countertops (in Artic White) by Formica Corporation // Cabinet Doors & Drawer fronts and Floating shelves by Semihandmade Cabinets (in black Supermatte) // Pendants by Cedar & Moss 8” lights from Rejuvenation // White wall paint: Nova White by Glidden Paint // Faucet by Brizo // Tile on Island by Fireclay Tile // Gold Stools by High Fashion Home


 In the main lounge area I created the custom prints using some photos I pulled from Caroline’s Instagram feed and Simply Framed printed and framed them for us. Caroline and Jayden’s rug company, Coco Carpets, brought in some color with moroccan rugs and I layered a few to make the extra large lounge space feel laid back and comfortable. Anchoring the area is the extra long sofa that the Light Lab team had custom made using a sofa they found for free as the structure. I just love that channel back. The coffee table was a DIY project made from a piece of remnants Anne picked out from a marble slab yard (more on that soon).
In the main lounge area I created the custom prints using some photos I pulled from Caroline’s Instagram feed and Simply Framed printed and framed them for us. Caroline and Jayden’s rug company, Coco Carpets, brought in some color with moroccan rugs and I layered a few to make the extra large lounge space feel laid back and comfortable. Anchoring the area is the extra long sofa that the Light Lab team had custom made using a sofa they found for free as the structure. I just love that channel back. The coffee table was a DIY project made from a piece of remnants Anne picked out from a marble slab yard (more on that soon).
Shop the Room:
Rugs by Coco Carpets // Sofa (custom made) // White chairs by Bernhardt, Upholstered in Crypton Fabric // Floor Pillows by West Elm // Coffee Table DIY // Side Table from CB2 // Leather Chair from West Elm // Floor Lamp from West Elm // Prints by Sarah Sherman Samuel + Team Woodnote Printed by Simply Framed // Pillows from Cb2

Shop the room:
Rug from Coco Carpets // Coffee table from West Elm // Bench from West Elm // Chairs from ATG // Mirror from West Elm // Pillows from West Elm and Target // Chair from West Elm
(second seating area photos are by Jeff Mindell)

 And finally… the bathroom!! I had to give Caroline a major color statement somewhere and it ended up being in the powder room and I went all out. I did a custom run of my own wallpaper design (limitless walls printed it for me) and went with a bold black and white pattern Fireclay Tile on the floor. Gold fixtures are the glammy cherry on top.
And finally… the bathroom!! I had to give Caroline a major color statement somewhere and it ended up being in the powder room and I went all out. I did a custom run of my own wallpaper design (limitless walls printed it for me) and went with a bold black and white pattern Fireclay Tile on the floor. Gold fixtures are the glammy cherry on top.
Shop the room: Sink Duravit from Wayfair // Faucet Kohler from Wayfair // Toilet Duravit Starck 2 from Wayfair // Tile Fireclay Tile // Wallpaper custom design by Sarah Sherman Samuel, printed by Limitless Walls // TP holder and Towel Bar CB2 // Towels from Yuka from Wayfair // Mirror CB2 // Lights by Cedar & Moss sconces from Rejuvenation
And here are a few of the before and after’s I promised…
 It has come a long way right?
It has come a long way right?
 I never did get a good before photo of the bathroom because it was doubling as a storage room while everything was under construction but the vanity says it all anyway.
I never did get a good before photo of the bathroom because it was doubling as a storage room while everything was under construction but the vanity says it all anyway.
 I hope you enjoyed following along. Now I need to come up with a new excuse to head to the east side of LA so I can keep up my Light Lab visits. Orrrrr Maybe they won’t notice if I move right in.
I hope you enjoyed following along. Now I need to come up with a new excuse to head to the east side of LA so I can keep up my Light Lab visits. Orrrrr Maybe they won’t notice if I move right in.
Oh and see more about the space today on Design Sponge!
Images by Sarah Sherman Samuel (except where noted by Jeff Mindell)



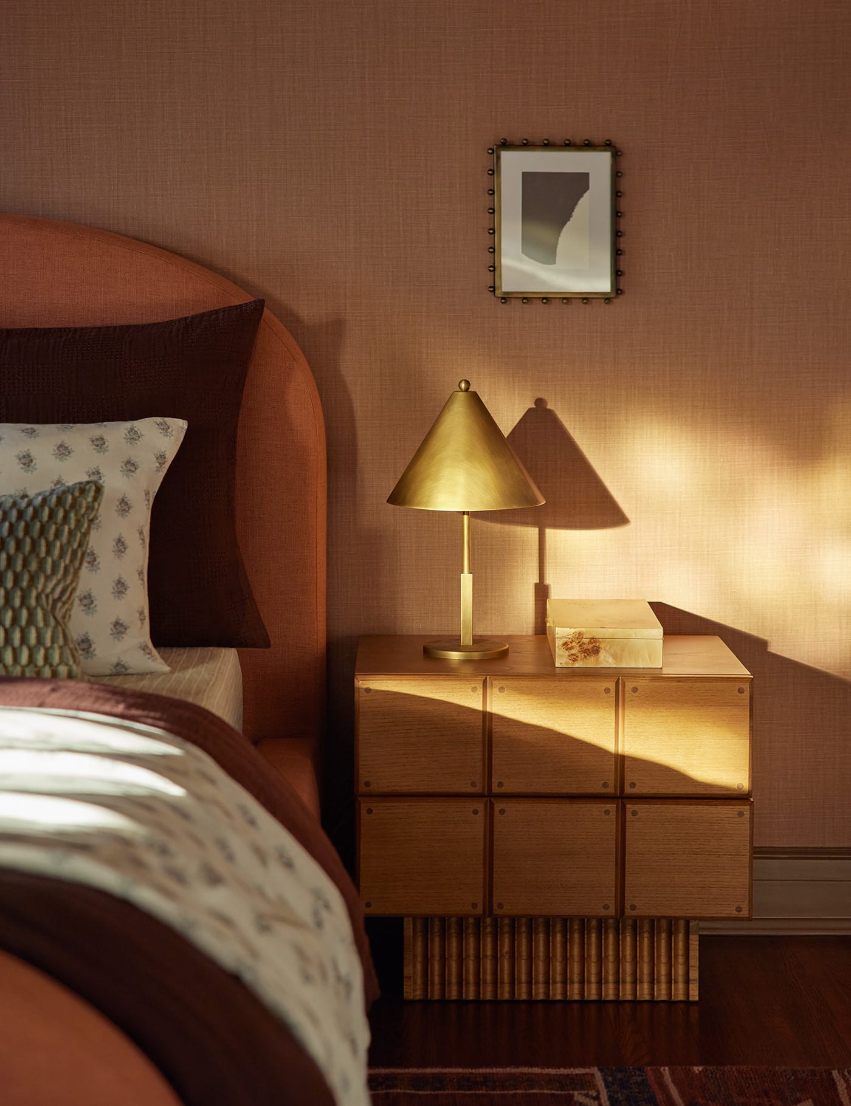
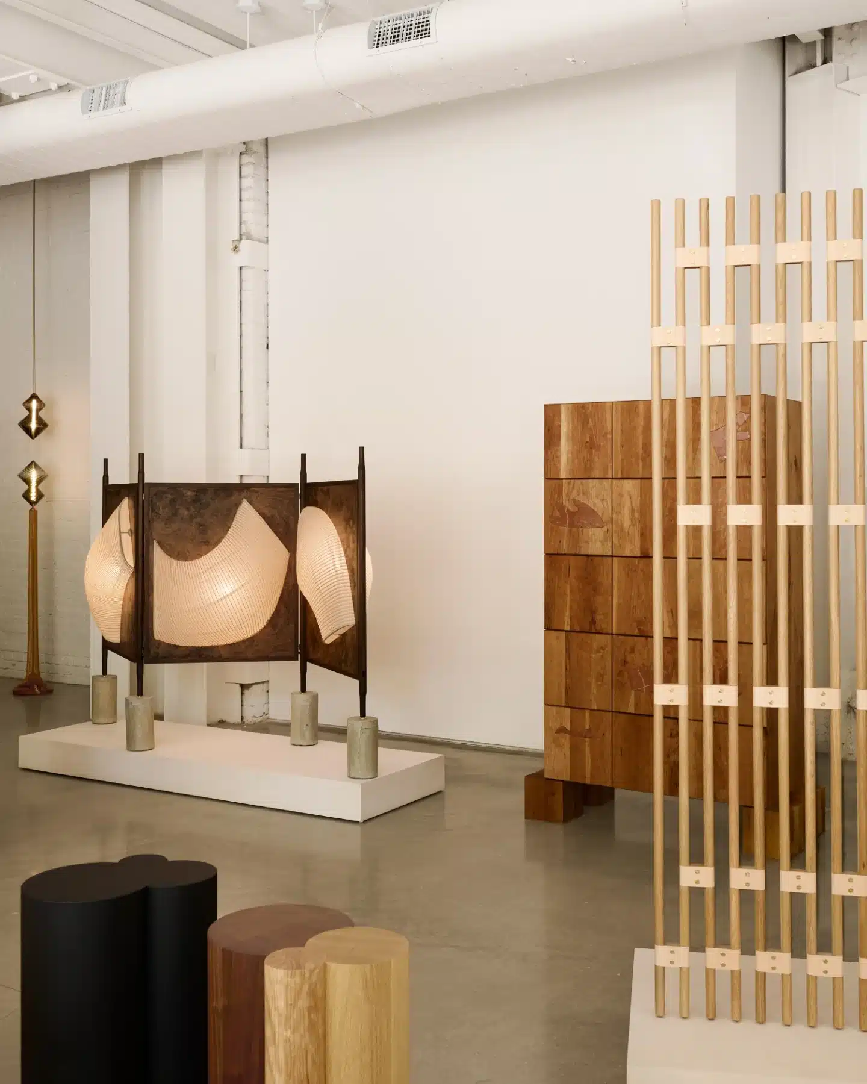
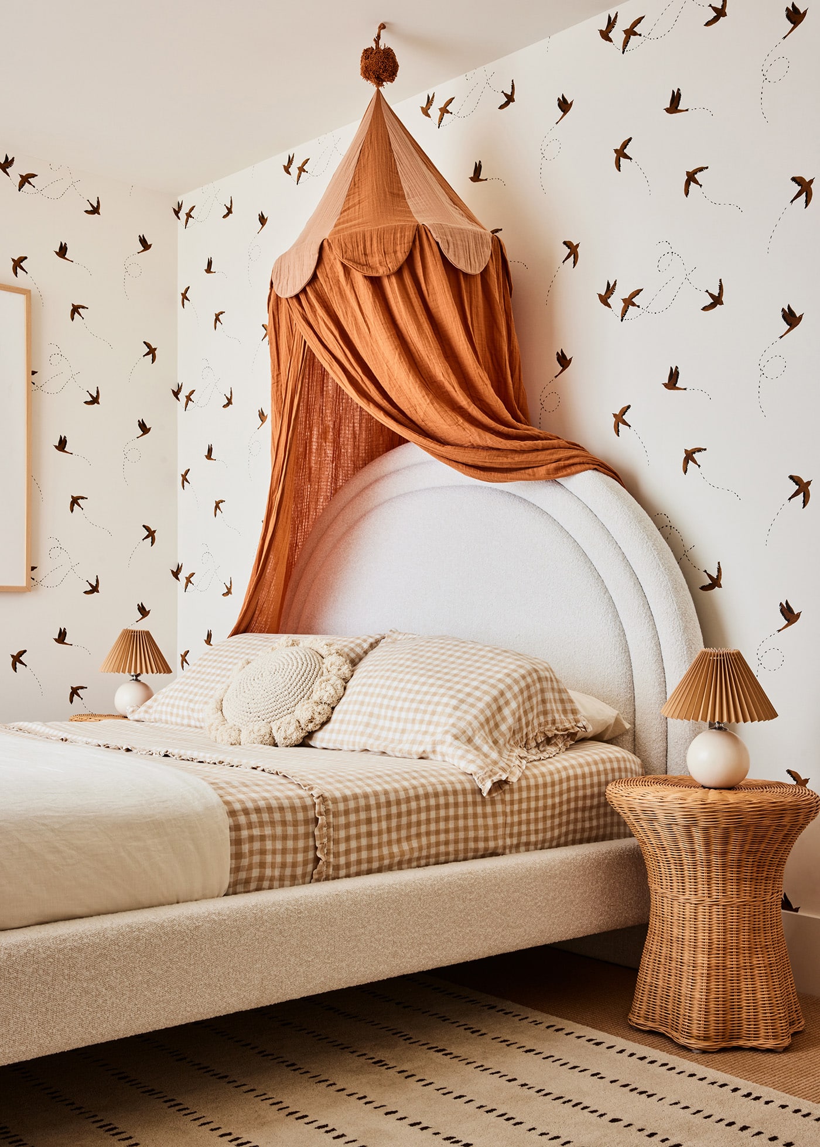
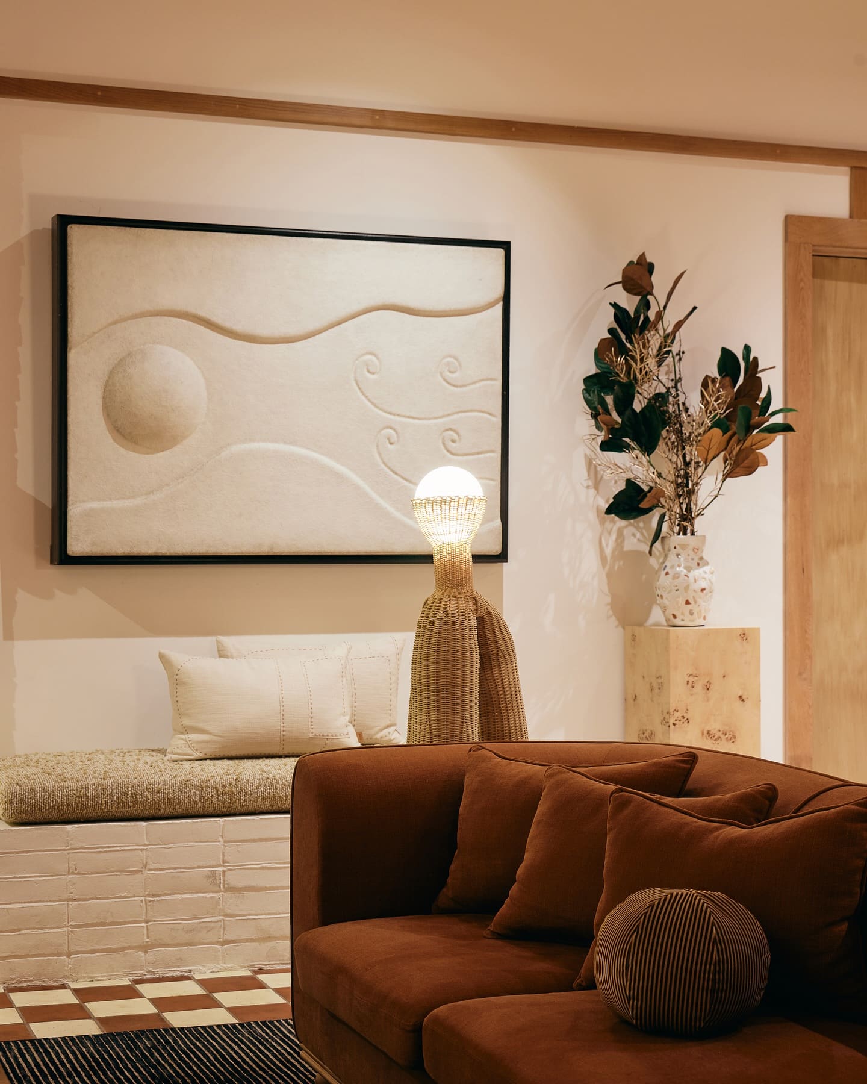
Such a beautiful space!! It was such a great opportunity to get to add in the plant life to a space you designed. Amazing job- not that I’d expect anything less. 😉
Thank you! LOVE those rubber plants! 🙂
Love this! What is the door color? It’s the perfect shade of dusty pink!
Oh right… thanks It’s “Impatiens Petal” by Sherwin Williams
[…] more About Sarah Sherman Samuel:Project Light Lab Tour | Sarah Sherman Samuel… (adsbygoogle = […]
[…] A wonderful studio transformation. […]
This studio is an absolute masterpiece! Awesome job!
http://www.shopthecoconutroom.com
What a transformation. The pink with the gold looks soooo good! Nicely done.
Sarah! This whole space is beyond. Adore how you tied everything together but yet each corner is unique too. Amaze!
[…] A wonderful studio transformation. […]
[…] By the way, you can see more photos of the space shown in this post here. […]
[…] By the way, you can see more photos of the space shown in this post here. […]
[…] By the way, you can see more photos of the space shown in this post here. […]
[…] images and shared them on her own blog. They took my breath away! Be sure to check out her own post here to see even more images of the space and to hear more on her designing […]
This whole space is incredible! Awesome job!!
[…] Pink Marbling: You can’t go wrong with marbling, especially when it comes in this fancy shade of coral pink. […]
[…] foto | sarahshermansamuel […]
[…] Fuente […]
[…] and created a gorgeous line. I have rounded up my favorites here and you may also have noticed how we worked a bunch of the pieces into Light Lab as […]
[…] and created a gorgeous line. I have rounded up my favorites here and you may also have noticed how we worked a bunch of the pieces into Light Lab as […]
[…] flink wat goud dat blinkt via sarashermansamuel […]
[…] Shopping Guide: Fridge, Dishwasher, Oven, Beverage Cooler by Kitchenaid. Backsplash and Solid Suface Countertops (in Artic White) by Formica Corporation. Cabinet Doors & Drawer fronts and Floating shelves by Semihandmade Cabinets (in black Supermatte). Pendants by Cedar & Moss 8” lights from Rejuvenation. White wall paint, Nova White by Glidden Paint. Faucet by Brizo. Tile on Island by Fireclay Tile. Gold Stools by High Fashion Home. Photos: Image 1, Jeff Mindell. Images 2+3, Sarah Sherman Samuel. […]
[…] (Image credit: Sarah Sherman Samuel) […]
[…] (Image credit: Sarah Sherman Samuel) […]
Oh my god this is the absolute dream. Your taste is amaaaaaazing!!! Alice xxx
http://www.aliceadventures.co.uk
[…] *Image via Sarah Sherman Samuel […]
[…] 1. One of my favorite projects this year was designing the creative warehouse space called Light Lab. It was a complete blank canvas and I had so much fun bringing it to life. See the full reveal tour here. […]
[…] 1 / Photo 2 / Photo […]
[…] Source: sarahshermansamuel.com […]
[…] right up there. It’s a new gemstone-like print (reminiscent of the pink marble I created for Light Lab) that I am calling Agate. Limitless Walls went above and beyond to print and ship a custom run of […]
I have been looking looking around for this kind of information. Will you post some more in future?
I love this project, thanks for sharing!! <3
[…] Image credit […]
It’s very fascinating, love the way you create this design.
[…] guys, I have some exciting news! When designing the creative warehouse space known as LightLab I wanted to create some custom art that reflected the founders, so I dove deep into Team […]
[…] By the way, you can see more photos of the space shown in this post here. […]
[…] may remember the pink bathroom from the creative studio, light lab, where I custom designed a pink marble wallpaper. Well now you […]
[…] may remember the pink bathroom from the creative studio, light lab, where I custom designed a pink marble wallpaper. Well now you […]
[…] Img via: Sarah Sherman Samuel […]
[…] Patterned, gold, and wood accents give this neutral kitchen a lot of visual interest. Source: Sarah Sherman Samuel […]
Loved the design truly authentic.Keep doing good
Just loved your artwork ever designs are unique and extraordinary.Just love the way how you work
Thanks
[…] the proud new owners of #samuelaframe! You might remember them because they are also part owners of light lab the creative space I designed a couple years […]
[…] the clouds for my son’s nursery, the second was the Pink Marble which I had installed in the Light Lab bathroom (which is also the venue of the party, making this quite full circle) and then the […]
LOVE these looks.
That awesome white brick wall & White marble backdrop is amazing.
If people don’t have the budget for these authentic materials, we have great White Brick Wall Mural and Marble Wallpaper here -> https://www.eazywallz.com/collections/texture-wall-murals.
[…] tile, and I’ve found some great inspiration photos! sources: left | right sources: left | right sources: left | right Which […]
[…] tile, and I’ve found some great inspiration photos! sources: left | right sources: left | right sources: left | right Which […]
I just love this project…Thanks for sharing
Hi! I am wondering if you ever published anything about the DIY coffee table made from a marble slab? Thanks!