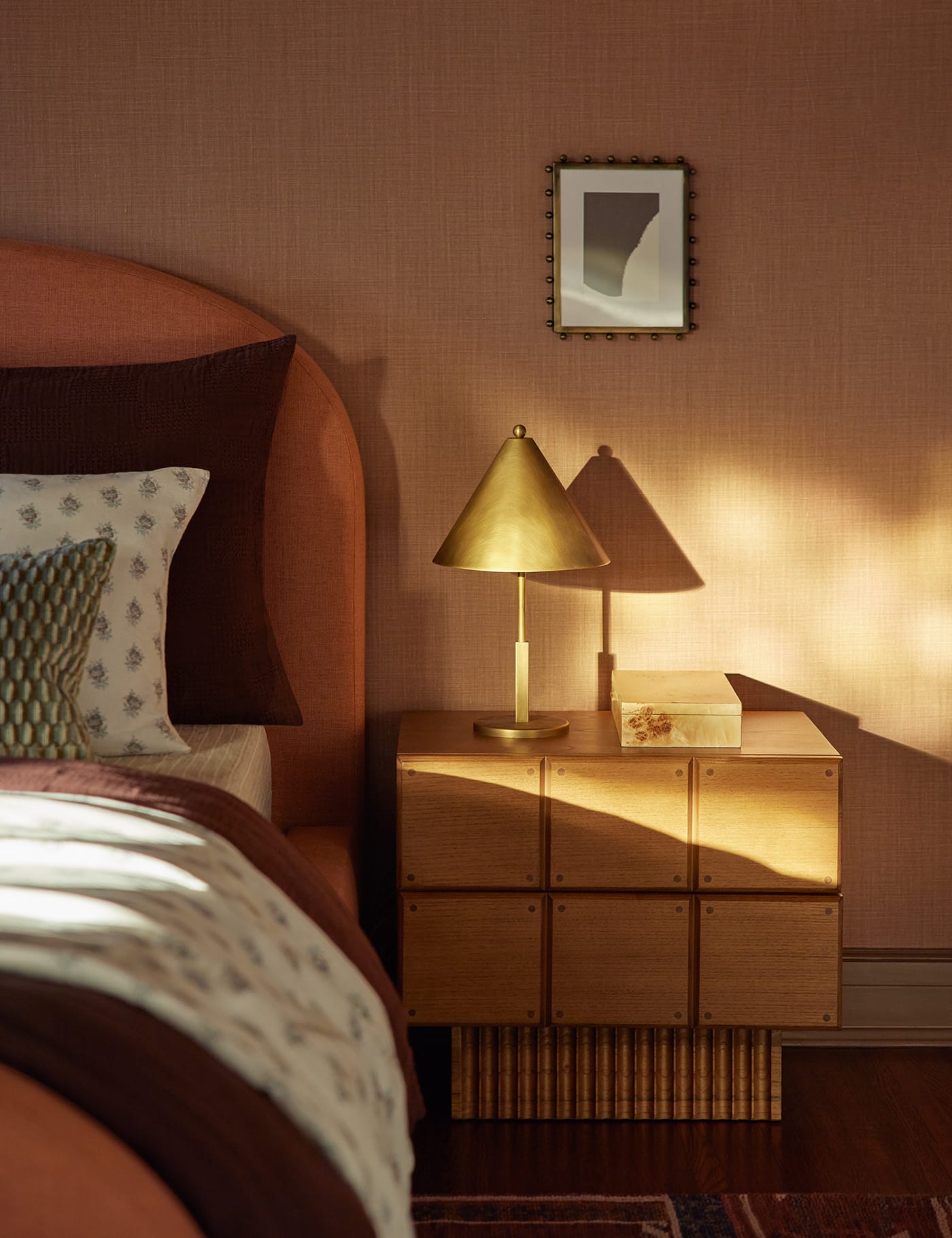
 The first, and only (lord help us), room we have renovated in our Michigan fixer (aka #samuelfamilyfixer) is finished! Well, relatively anyway. We still need to remove the baseboard heater and install some new lighting and that will be happening once we start the main phase of construction. Before we even left LA we teamed up with Ferguson Bath, Kitchen & Lighting Gallery to re-design this tiny powder room and take it from a dated downer to a summer inspired, modern loo. If you missed the inspiration post check here!
The first, and only (lord help us), room we have renovated in our Michigan fixer (aka #samuelfamilyfixer) is finished! Well, relatively anyway. We still need to remove the baseboard heater and install some new lighting and that will be happening once we start the main phase of construction. Before we even left LA we teamed up with Ferguson Bath, Kitchen & Lighting Gallery to re-design this tiny powder room and take it from a dated downer to a summer inspired, modern loo. If you missed the inspiration post check here!


 It is a tiny closet of a space so I love how open the DXV sink console is so it doesn’t take up too much visual space, especially in comparison to the deep heavy cabinet that was in the room before. The whimsical wallpaper packs in a ton of personality. Light wood and concrete terrazzo floors bring in the beachy inspiration and a little bit of greenery is the perfect final touch. Oh and I feel all grown up with a toilet tank lever that matches the faucets. ha I often work with Ferguson when designing kitchens and baths because they are so helpful in tracking down all the different plumbing pieces you need for a space and it saves me SO much time. I usually start by picking a faucet I love (this also is how it went down in Mandy’s kitchen and the Oh Joy office kitchen) and then the sales rep corrals all the coordinating pieces. Drain, p-trap, towel bar, toilet tank lever… check, check check.
It is a tiny closet of a space so I love how open the DXV sink console is so it doesn’t take up too much visual space, especially in comparison to the deep heavy cabinet that was in the room before. The whimsical wallpaper packs in a ton of personality. Light wood and concrete terrazzo floors bring in the beachy inspiration and a little bit of greenery is the perfect final touch. Oh and I feel all grown up with a toilet tank lever that matches the faucets. ha I often work with Ferguson when designing kitchens and baths because they are so helpful in tracking down all the different plumbing pieces you need for a space and it saves me SO much time. I usually start by picking a faucet I love (this also is how it went down in Mandy’s kitchen and the Oh Joy office kitchen) and then the sales rep corrals all the coordinating pieces. Drain, p-trap, towel bar, toilet tank lever… check, check check.
Now for a look back at where we started…
BEFORE

AFTER
 One room down… 42 to go (ok maybe not 42 but in it’s current state and a whole lot of square footage to touch it kind of feels that way!). Wish us luck and follow along our renovation stories on IG! Construction is finally due to start next month so I will be sharing all the plans, room by room and progress (GAH I HOPE TO SHARE SOME PROGRESS SOON!).
One room down… 42 to go (ok maybe not 42 but in it’s current state and a whole lot of square footage to touch it kind of feels that way!). Wish us luck and follow along our renovation stories on IG! Construction is finally due to start next month so I will be sharing all the plans, room by room and progress (GAH I HOPE TO SHARE SOME PROGRESS SOON!).
Sources: DXV Wash Stand/Sink Console from Ferguson // DXV Sink from Ferguson // DXV Faucet from Ferguson // DXV Toilet from Ferguson // Round Mirror from Ferguson // Wallpaper from MuralsWallpaper // Terrazzo Tile from Concrete Collaborative // Vase // Faux Monstera Leaves // Soap Dish // Soap
Branding and Initial Web Design
Nature
Web Design Production
Jane Reaction
Site Development
Alchemy + Aim

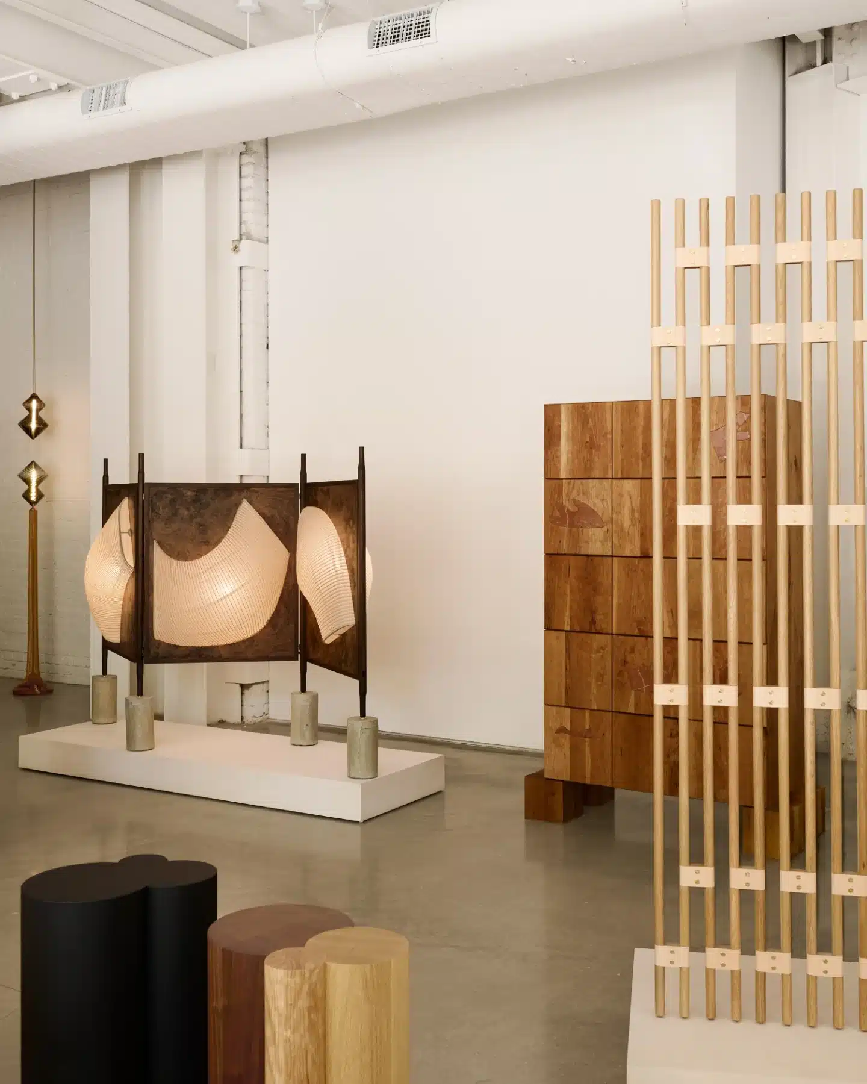
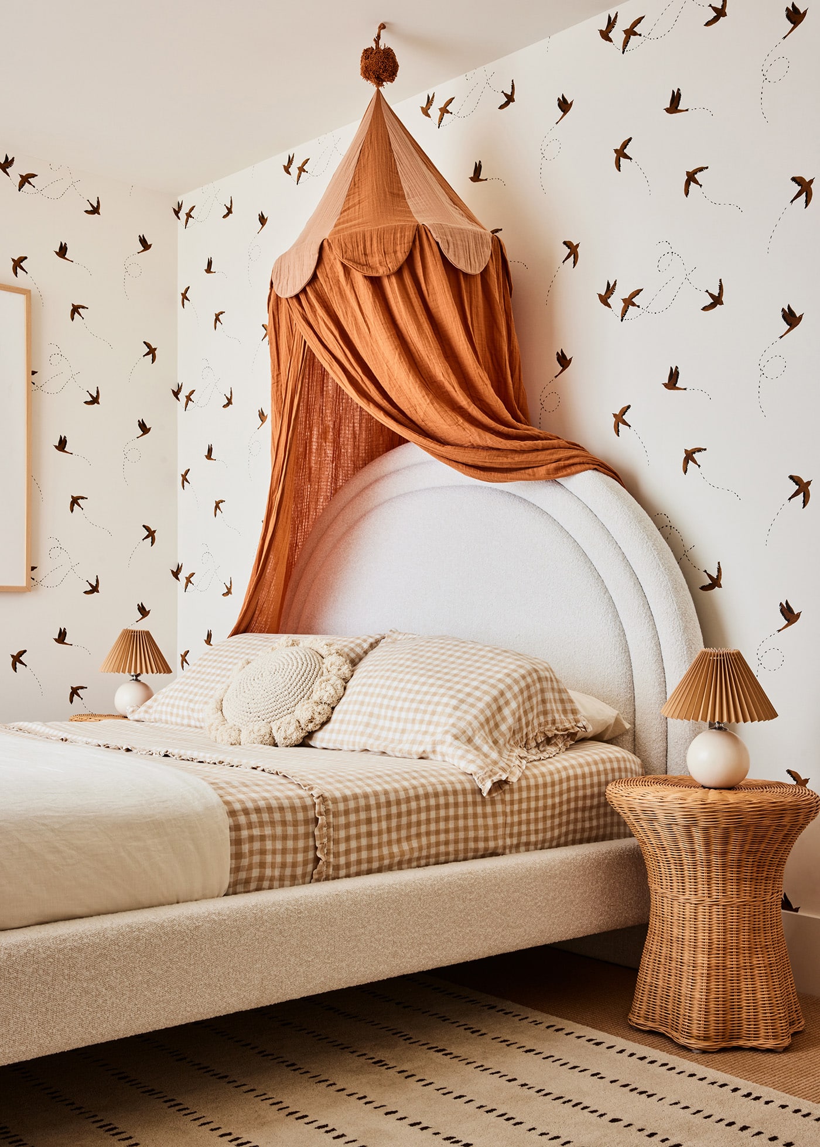
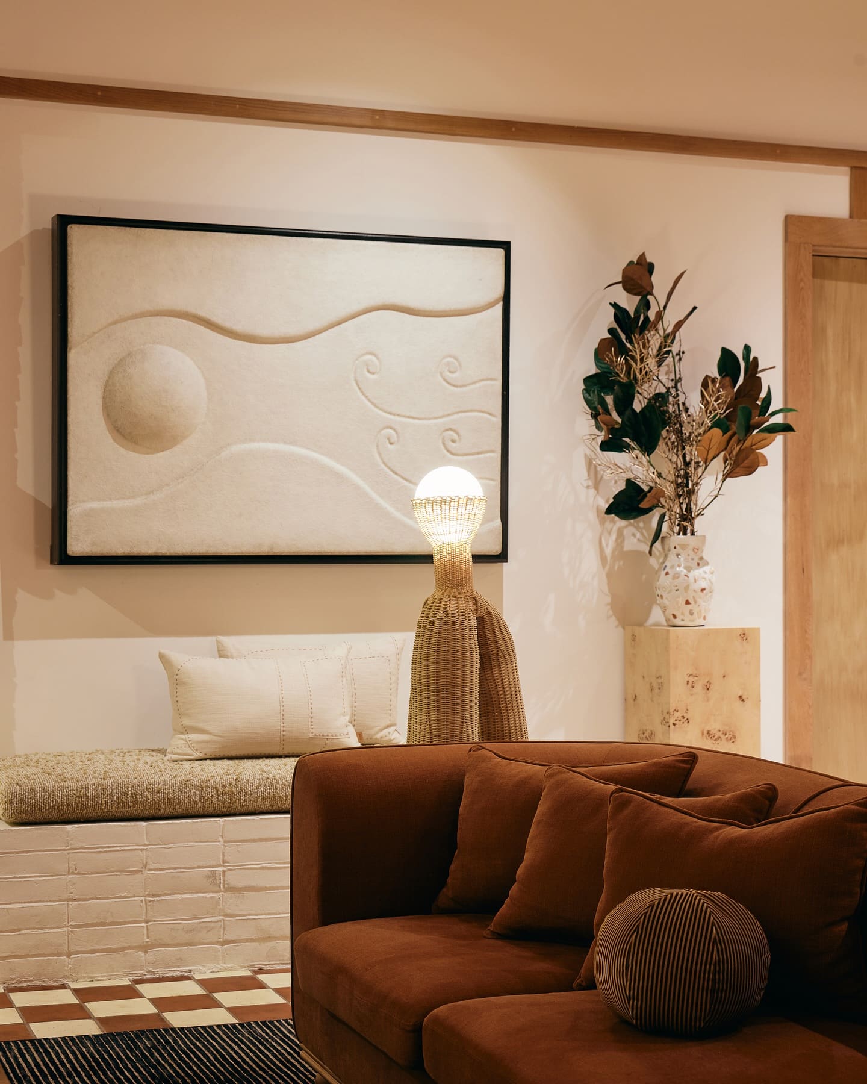
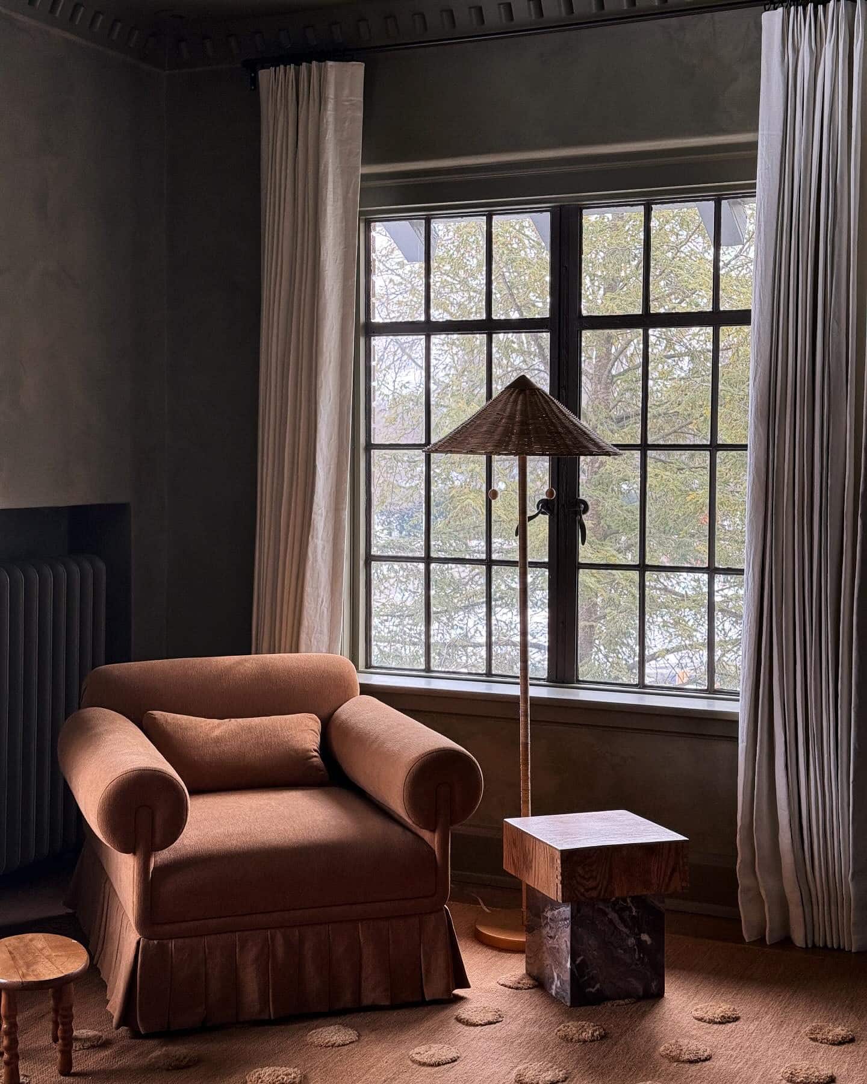
Just wondering what you’ll do with the baseboard heat? That’s what we have and I think of changing it but there will be holes in the floor from the pipes. Thanks!
We saved pieces of the terrazzo to patch in where the pipes are and since it’s already a mixed aggregate it will be fairly unnoticeable
Love it! So fresh and simple yet with a fun twist! Great job as always!
Wait, did you go with terrazzo for the whole main floor?!?! This is a MAJOR development you’ve been keeping from us!! You’ve been making it sound like no progress is being made and you’ve got TERRAZZO FLOORS. I can’t freaking wait to see what you do to your house. Heart eyes!
Bahaha no I wish!! Still 100% no progress on the main floor except this room. This terrazzo is a different flooring than what is going elsewhere, which we don’t have yet.
I loved it when I saw the mood board and it’s soo good finished. What an accomplishment💯💯💯
Love it! What size are your terrazzo tiles? The grout lines are hardly noticeable from the pics.
I’m absolutely in love with all of this! My husband and I just bought our first home and both bathrooms need to be redone, I’m really leaning towards terrazzo – wondering, did you use tiles here or did you have it actually poured and installed on site? I’m concerned about being able to see the seams in tiles, but that is a much easier install I would imagine. Love all of Concrete Collectives products, especially your tile collab!!
I used tile here but its large format, so there are hardly any grout lines
[…] (image via Sarah Sherman Samuel) […]
[…] (image via Sarah Sherman Samuel) […]
[…] photo via […]
Hi! I love this wallpaper! I am obsessed! Muralswallpaper isn’t a viable link I can access. Any possibility this was a different company? I’ve googled it incessantly and can’t find it. If you have any ideas, please advise. thank you a million times for all your style inspo