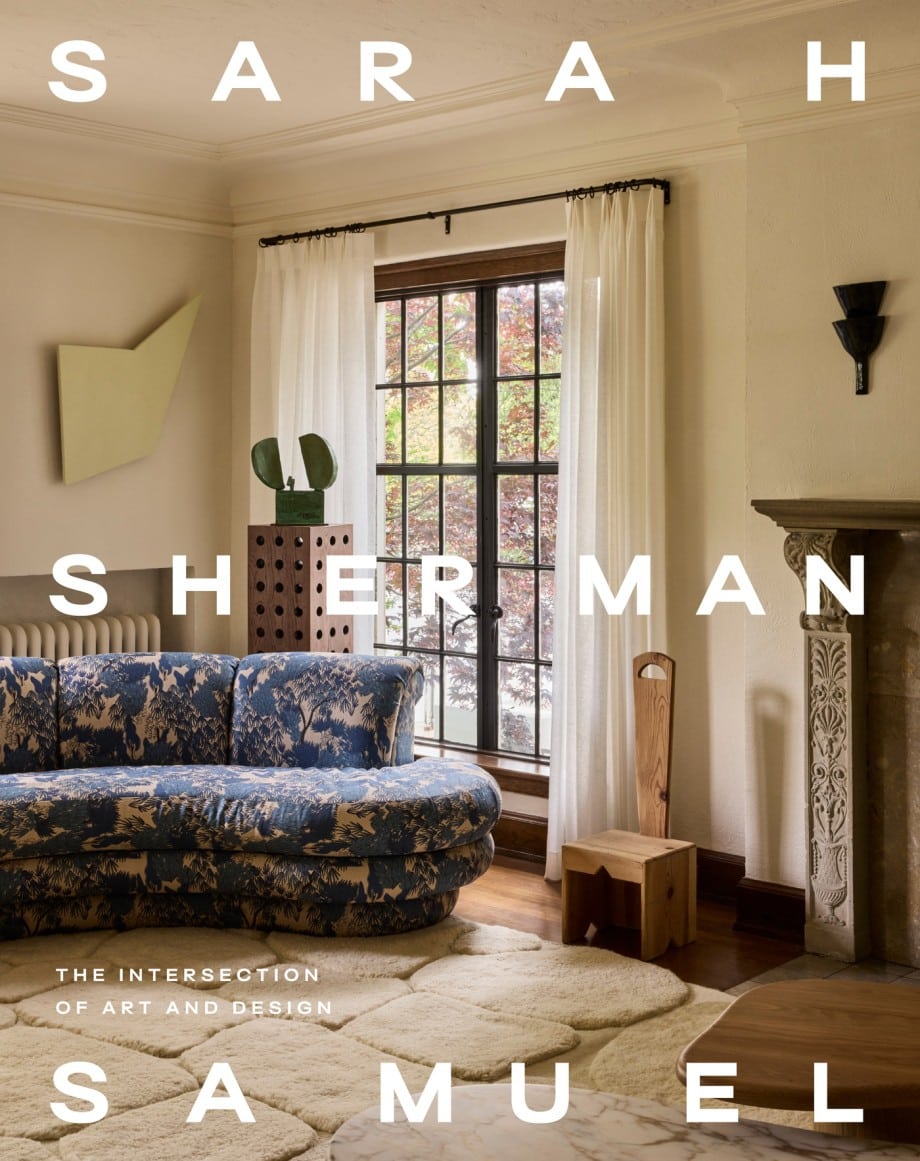
 We’re making progress in the A-frame bathroom! Through the designing, demolition and re-building of so many bathrooms, I have learned a thing or two along the way but working with this bathroom proves there are always room for surprises. I’ve also never installed or designed a bathroom with quite so much technology, but that ended up being the easy part. I teamed up with Kohler to share the process and a few do’s and don’ts that I used through this remodel.
We’re making progress in the A-frame bathroom! Through the designing, demolition and re-building of so many bathrooms, I have learned a thing or two along the way but working with this bathroom proves there are always room for surprises. I’ve also never installed or designed a bathroom with quite so much technology, but that ended up being the easy part. I teamed up with Kohler to share the process and a few do’s and don’ts that I used through this remodel.
First the progress:
We cleared out the old toilet and replaced it with an intelligent toilet. A self-opening, self-flushing, heated seat, cleansing toilet that basically does everything for you! A techy toilet that also leaves you with a cleaner feeling just seems more natural and makes more sense to me. It also goes beautifully with the bath we picked out. The thing I love most about Kohler’s Veil toilet and the Underscore bath) is that they both have such high tech features yet they don’t compromise at all on the design. The toilet actually becomes a design feature in the space.
 A quick reminder of the bathroom before ^.
A quick reminder of the bathroom before ^.

 Next, we demoed out the tub which turned out to be solid concrete (beneath the tile) requiring a ton of elbow grease, and a jack hammer to get it out of there. Which accidentally nicked the plumbing that was encased in the concrete and then flooded water into the half demoed tub. It wasn’t a total disaster, the water stayed in the tub and we were able to drain it out but what became clear was how nutty the installation of the previous tub was. Basically they did the rough-in plumbing and then poured the concrete all around the pipes completely locking them into a giant cement block.
Next, we demoed out the tub which turned out to be solid concrete (beneath the tile) requiring a ton of elbow grease, and a jack hammer to get it out of there. Which accidentally nicked the plumbing that was encased in the concrete and then flooded water into the half demoed tub. It wasn’t a total disaster, the water stayed in the tub and we were able to drain it out but what became clear was how nutty the installation of the previous tub was. Basically they did the rough-in plumbing and then poured the concrete all around the pipes completely locking them into a giant cement block.
Now if you remember from the rendering… I wanted the look of a solid concrete tub but with all the bells and whistles of a fancy spa-like tub so we dropped in a Kohler’s hydrotherapy bath in thunder gray and built a wood frame around it. Having a mason come in and pour concrete over the wood form gave us the look we were hoping for. We also had to move the roman tub handles to the shower side of the tub so that we could have an access panel to it from the other side of the wall. I also had them tint the concrete so that it would match the thunder gray tub, giving it the illusion that it is all one piece.


 Next, we cleared out the old oversized vanity and the huge mirror (which surprisingly came out in one piece!) and began tiling the vanity wall. The white Fireclay tile is already brightening up the space and making me breathe a bit easier in the space. Mirror still to come!
Next, we cleared out the old oversized vanity and the huge mirror (which surprisingly came out in one piece!) and began tiling the vanity wall. The white Fireclay tile is already brightening up the space and making me breathe a bit easier in the space. Mirror still to come!
I designed a custom vanity to be 18” deep which is a bit skinnier than standard but since the room is long and narrow every inch counts and it gave the walk through area some more room, making the space feel more open. And now for the tips…
 1. Upgrade your bathroom experience by getting an intelligent toilet. It makes such a big difference! Learn all about them here.
1. Upgrade your bathroom experience by getting an intelligent toilet. It makes such a big difference! Learn all about them here.
I got the Ferrari of toilets (the Veil Intelligent. You may remember me gushing about it here) but Kohler offers a range of intelligent toilets and cleansing seats which can easily be incorporated into any bathroom without sacrificing the design.
2. Make sure your contractor knows at the beginning of the project to run electrical for an intelligent toilet and Bluetooth-enabled tub and specify where you want the controls installed. If I’ve learned anything from working with contractors it is not to leave any design choices up to them. You never know where they will put it unless you tell them.
3. Light a vanity right. Flank a mirror with sconces or pendants with the light at eye level. (around 66 inches from the ground).
4. Always include some closed storage. A linen closet is ideal but under vanity drawers and cabinets work great too.
5. Make room on the vanity for some open counterspace or install a wall shelf below the mirror for setting makeup and products on while using them.
6. Measure the square footage for tile and order a 10% overage to account for waste and attic storage.
7. Opt for a smaller, more decorative mirror to make the space feel more personalized.
8. Locate all water shutoff valves. We had that minor flood, thankfully only into the tub, while demoing the concrete surround and it is always good to know where to go to shut the water off in cases like that.
 This bathroom brought up a lot of bathroom renovation DON’Ts. Sometimes seeing what not to do can be the best way to learn what to do.
This bathroom brought up a lot of bathroom renovation DON’Ts. Sometimes seeing what not to do can be the best way to learn what to do.
DON’T 1. Don’t forget to leave an access panel to the bathtub plumbing. Our previous owners not only didn’t have an access panel but they completely encased the plumbing in solid concrete. Not a good idea.
2. Don’t put carpet in the bathroom. Just No.
3. Don’t choose dark colored tiles in a dark room with no natural light. Unless you are going for a bat cave like experience.
4. Don’t use fluorescent, drop-down overhead lighting, especially not as your only light source. See DO Tip #2.
5. Don’t wallpaper inside a shower. Humidity will work its way behind that paper in no time.
6. Don’t forget the fan, venting properly will ensure the humidity doesn’t get trapped everywhere else too.
This post was done in collaboration with Kohler. Thanks for supporting our sponsors!
For all the progress and plans for our A-frame renovation check here.

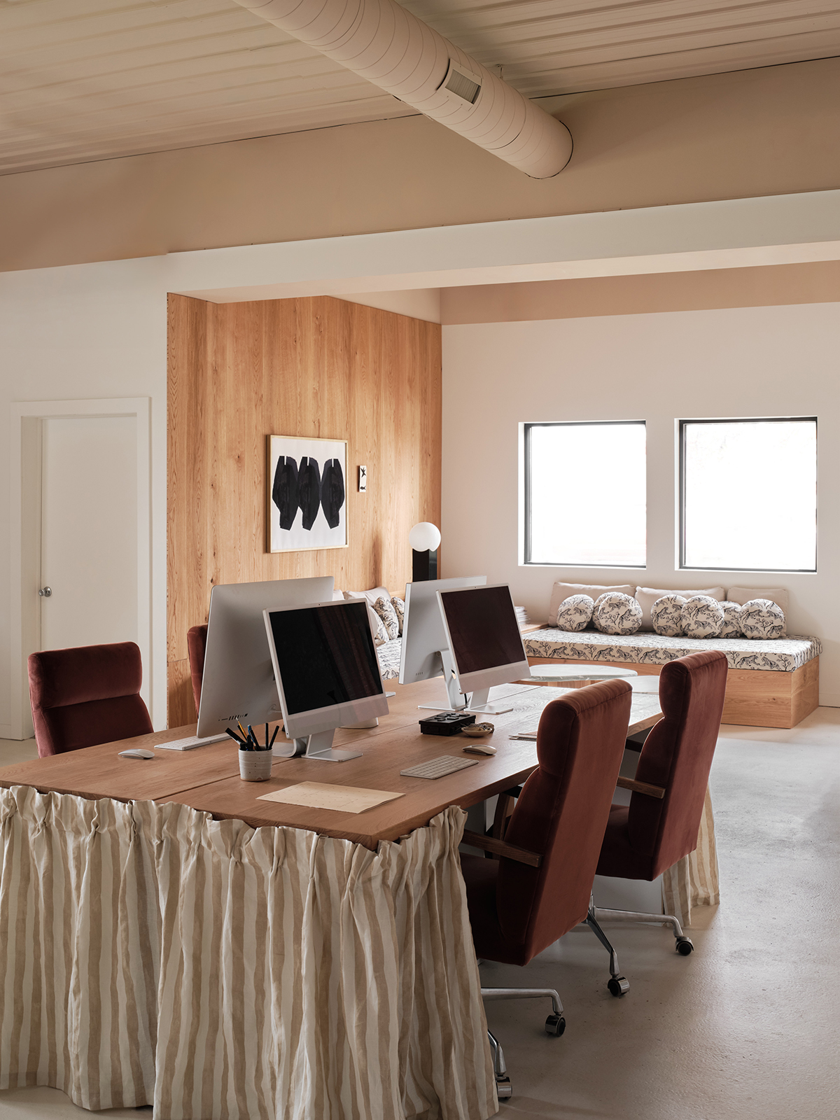
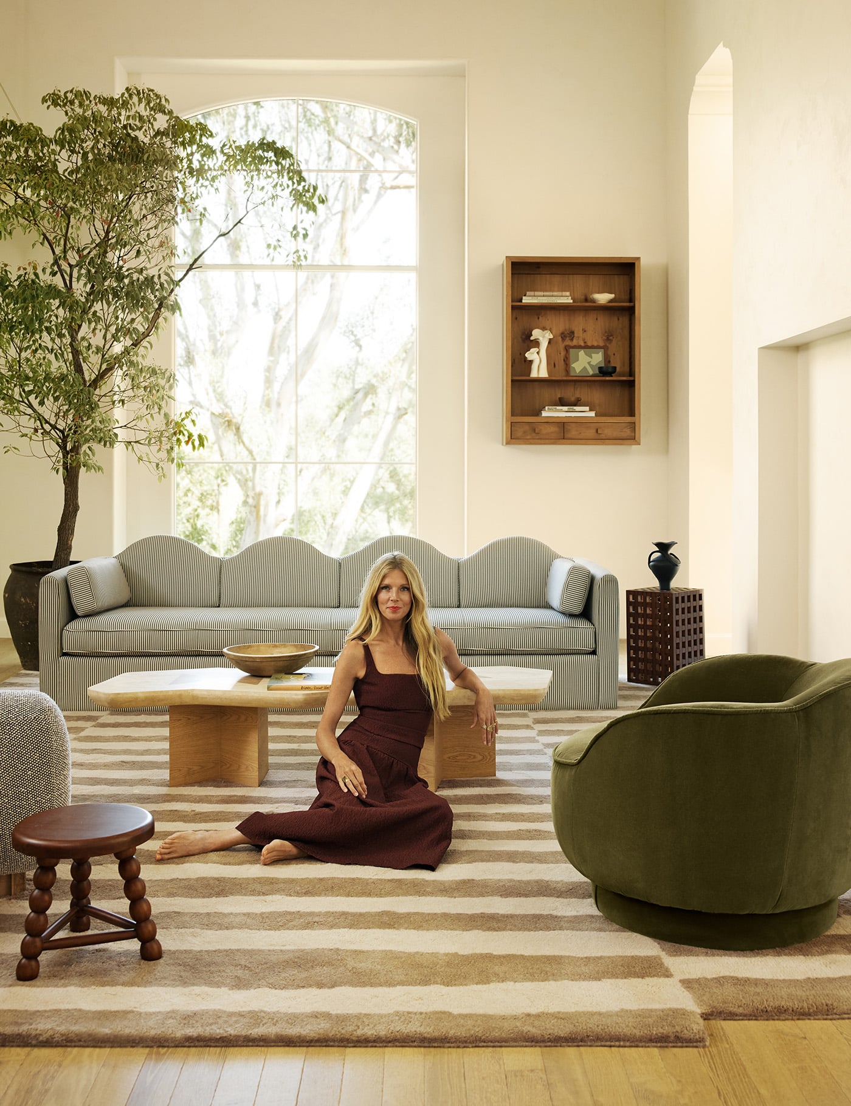
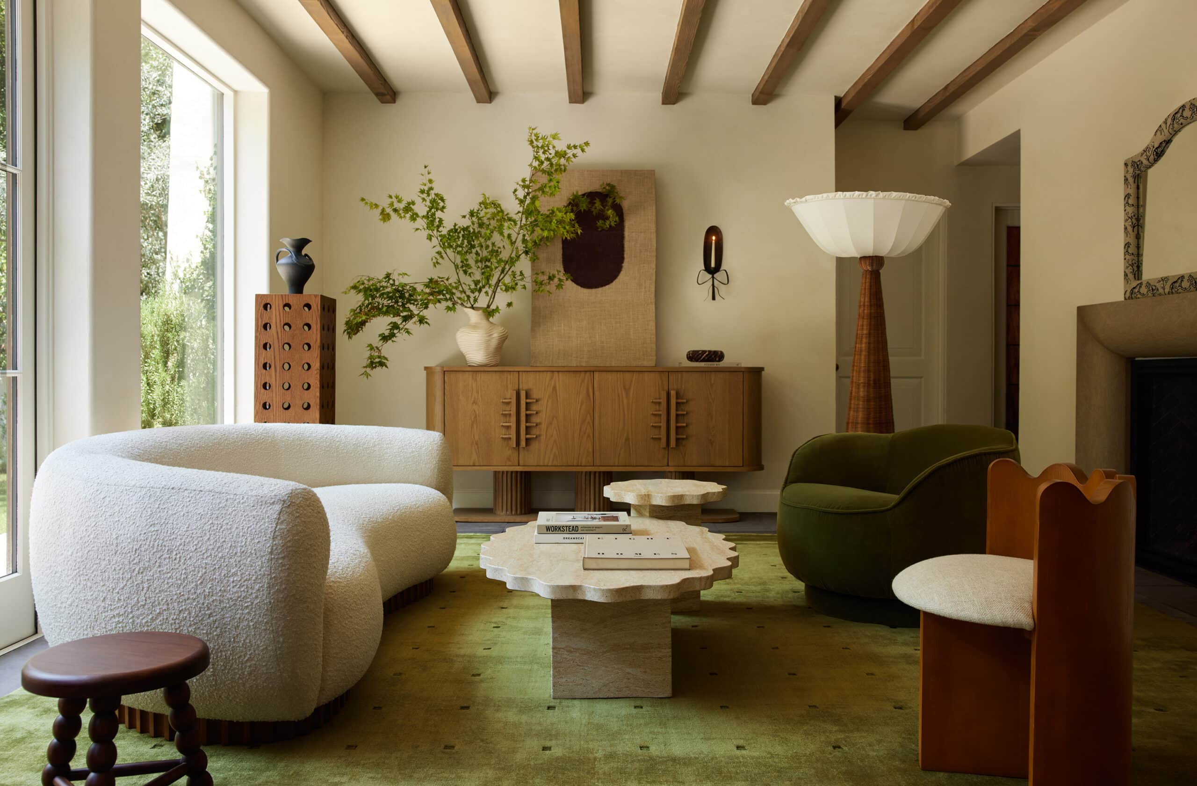
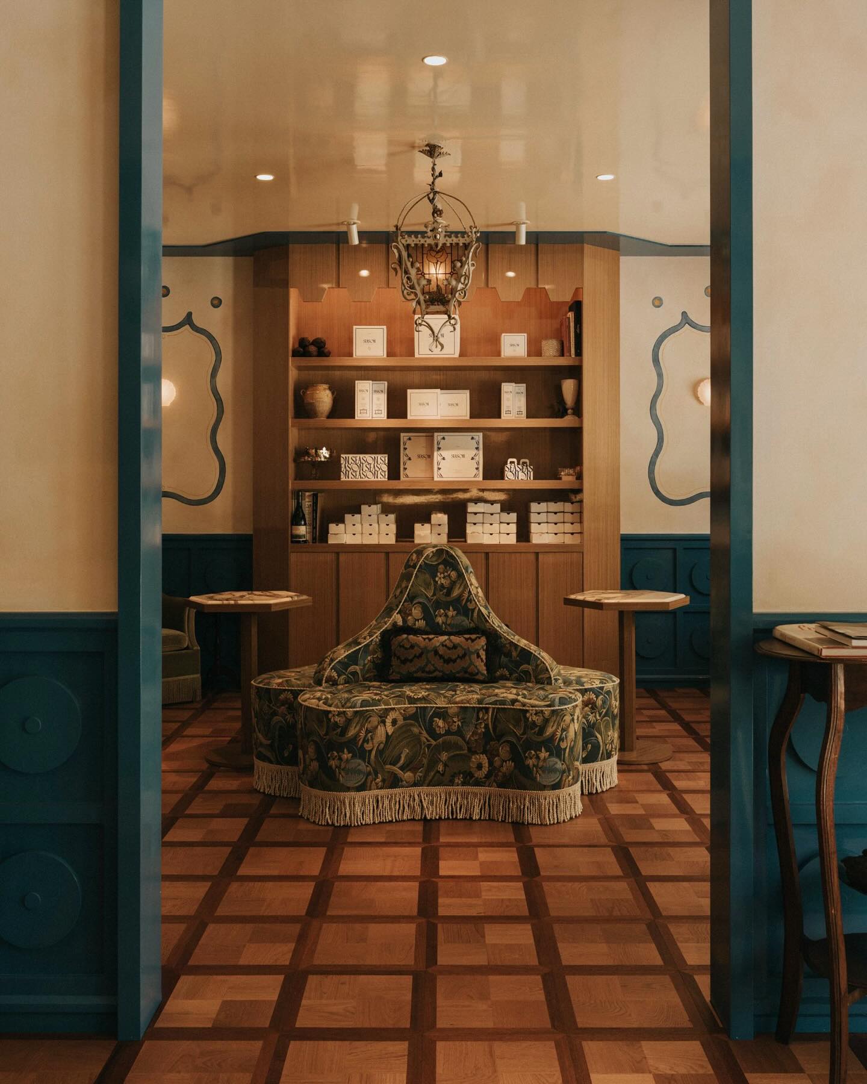
Wow, talk about a major overhaul! I’m going to have to remodel the bathroom in my home before too long, so I’ll keep your tips in mind (especially about the intelligent toilet). Do you have any tips for fans to use in a bathroom? When my brother redid his he was telling me that they have all sorts of options to chose from, even ones with sensors.
Thanks, Sarah!
Yes! It’s actually code in California that you have to install a fan with a sensor now! One other thing to look out for is the sound rating. They rate them by how quiet or loud a fan is when it’s running. I actually like mine on the loud side so it’s like an ambient noise machine at night (city living) but most people want the quieter ones.
What about in a small 1/2 bath? Do you think you can get away with dark till if it doesn’t get natural light? Are the rules
For 1/2 baths different?
Hi! Yes! If it’s a bathroom that isn’t the only bathroom in the house and it’s not where people will be doing makeup daily etc than by all means go nuts! I love a dark moody powder bath especially but since this is the only bathroom in the space and the rest of the house is so bright it just felt like a cave and if I was to do my makeup in there I’d probably come out Tammy fay Baker style.
“Tammy Fay Baker” hahaha 🙂 I heard that look is coming back.
Thanks for the reply!
It’s starting to look so good!! Sure you aren’t going to miss that black “moody” shower tile tho.. JK!
xx
Alexandria
creative + content curator + designer
http://alexandriamavis.com/
Not as much as I’ll miss the carpet. Ha
From your pictures it looks like it might be hard to clean behind the sink…
Funny you say that becasue I was annoyed they set it back so far instead of centering it on the vanity like I had specified. It’s so hard doing a renovation when you aren’t around to make sure everything goes right! However there is a couple inches and just enough space for me to get my hand and a rag back there. I already had to clean up an Archie spill and it was an easy fit.
This turned out great! I’ve been thinking about a concrete tub for a few months now. Where did you guys put the access panel and was it pricey to have the concrete done?
The access panel is in the room adjacent (the dining room) and the concrete pricing wasn’t terrible!
Looks great! What bulbs did you use with the Cedar and Moss sconces? I have the same ones and love the look!
Love this so much! We want to do a similar thing with our bathroom, I want a tub and a shower but there is not room for a separate shower stall and tub. Will you be using a shower curtain with this tub?
Thank you! we are going to put up a glass panel just on the shower head side to keep the splashing to a minimum.
Love it!! What size is that hex tile?
I believe the faucets are the kohler purist line…would you mind sharing which finish?