
I’ve started a monthly column over on Domino where I will be sharing some projects in depth and the first one has been centered around our downstairs kitchen. This week we covered the DIY of our kitchen Island!
Here is another look at the before photo to see where we started.
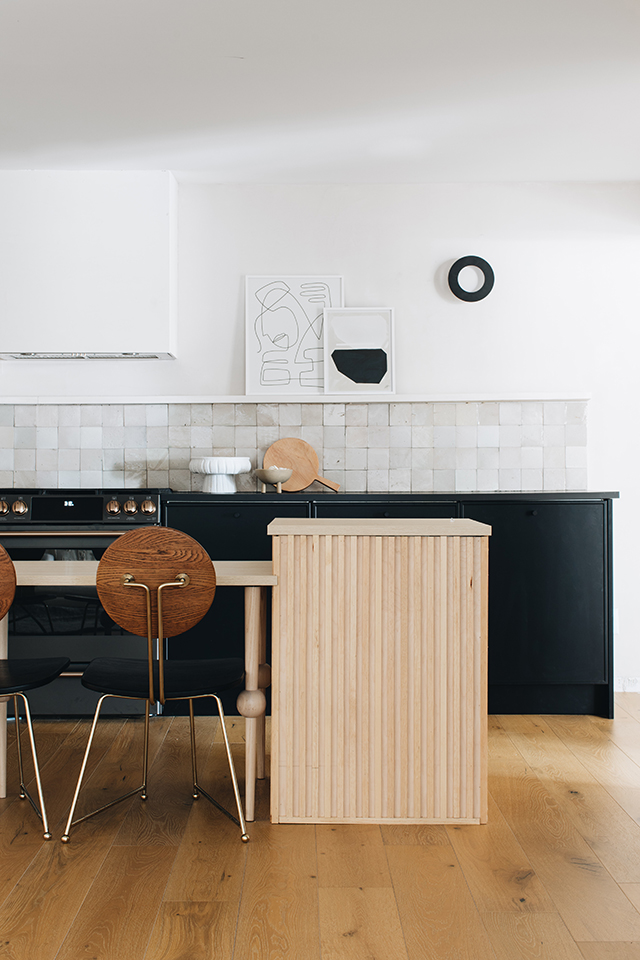

This kitchen flows right into the downstairs living area and what I didn’t like (well there was a lot I didn’t like) mainly was the off center island, and that the fridge and the oven where right next to each other. Oh and the two cabinets with a space in the middle for nothing had me scratching my head too. So it all went away. My dad re-purposed the cabinets in his workshop and my aunt is using the range and the rest is history. I didn’t want to have a huge monolith island here which would cover the beautiful matte black Café range and my own Quarterline cabinet doors from view from the rest of the room and I also did not want to have to move the plumbing since it is set in the concrete floor so my idea for the island with an open center was born. Below are the supplies needed and simple steps. Head over to Domino for all the details.
Supplies needed:
- 2 IKEA 24-inch Sektion cabinets
- 2 4-by-8 sheets of ¼-inch plywood
- 2 IKEA countertops (I used the Ekbacken ones)
- 5 Pretty Peg table legs
- ¾-by-½-inch wood trim for slats (you’ll need enough to make approximately 90, each at 35 inches long)
- Drill
- Finish nail gun
- Finish nails
- Titebond wood glue
- Chop saw
- Table saw
- 2 2-by-4s for the bases
- L-shaped brackets and screws
- Clear polyurethane coat for the finish (I used this one from Varathane)
Step 1: assemble Ikea cabinet bases per instructions
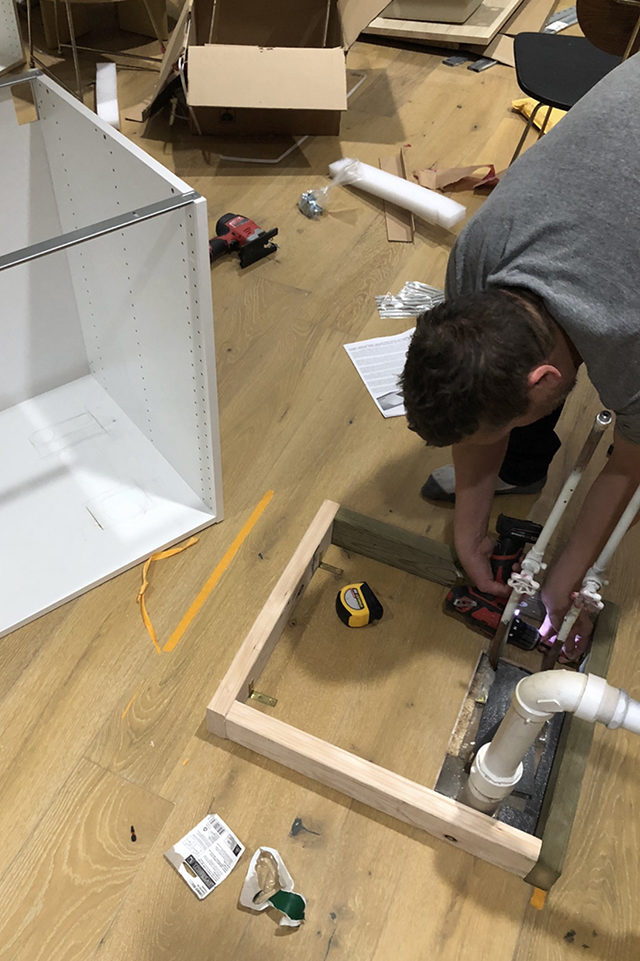
Step 5: cut the countertop to the exact distance between the cabinets. Use painters tape to help to make sure none of the laminate is damaged while sawing.
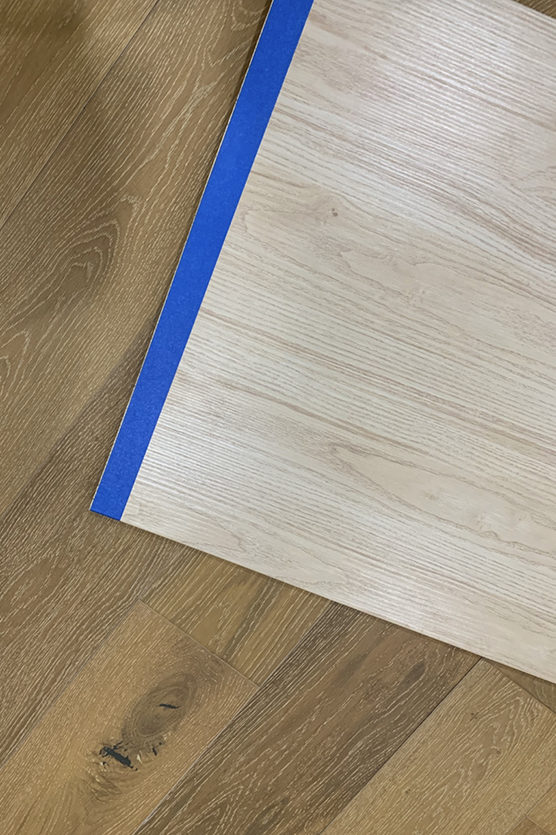
Step 6: attach legs to the countertop and flip it over into place.
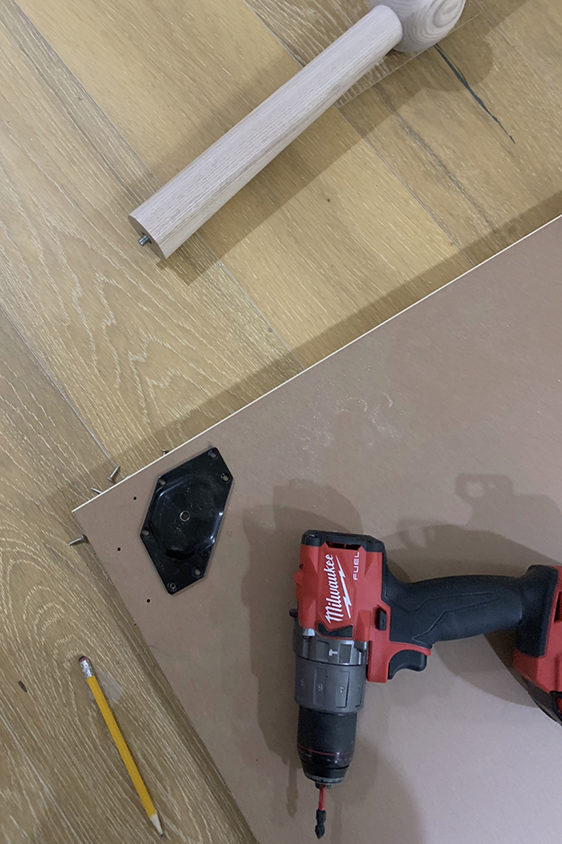
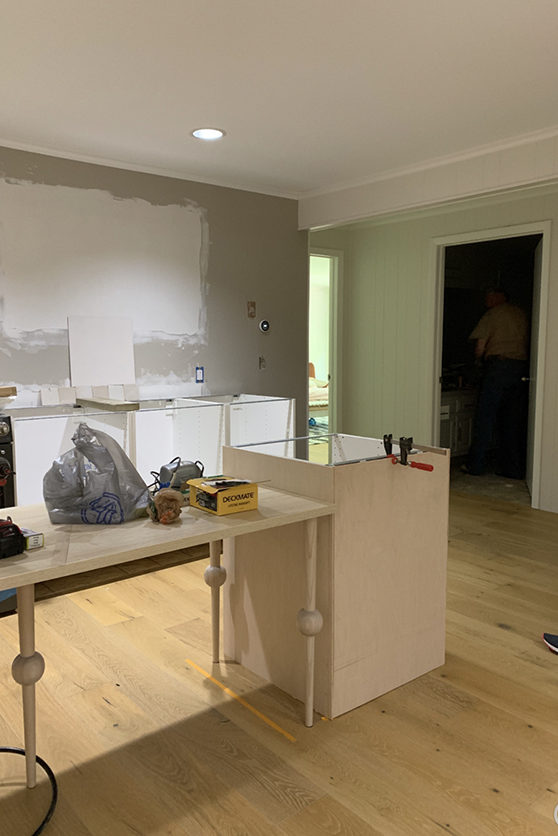
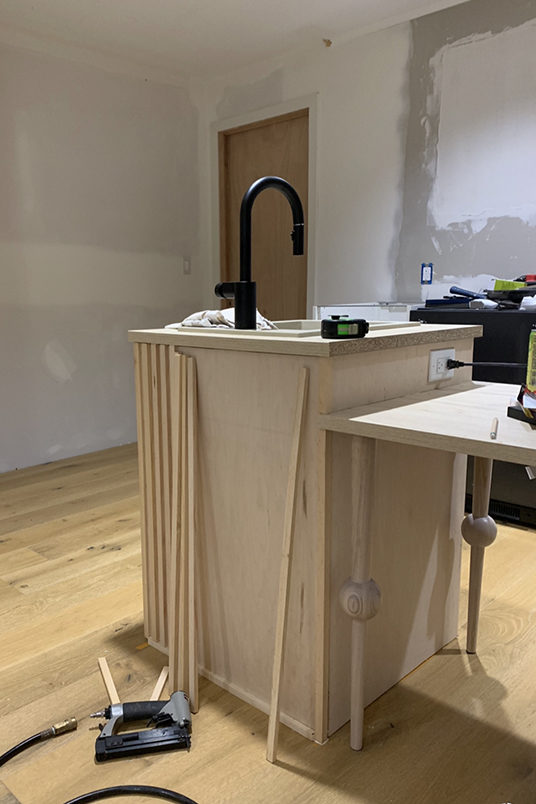
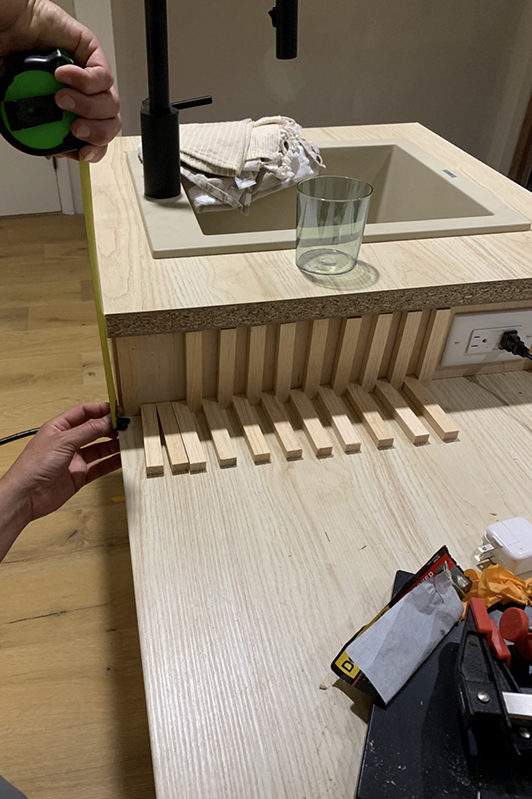

SHOP THE LOOK:
Cabinet Doors are Quarterline by Sarah Sherman Samuel for SemiHandmade on Ikea Sektion cabinets // Undercounter Refrigerator by Café Appliances // Range by Café Applinces // Matte Black Hardware by Sarah Sherman Samuel for Park Studio // Eastern Earthenware Tile in Rice Husk by Clé Tile // Chairs by CB2 // Faucet from wayfair // Alfi Sink from Wayfair // Canisters from Hawkins New York // Art is from Wit & Delight // Pedestal Bowl // Range hood is from Ikea with a DIY’d surround // Countertops from Ikea wood look on island and matte black on back cabinet run // Wall hanging by Kudd Krig Home // Wall finish is Portola Paint Roman Clay in Mallorca // Flooring is Engineered Hardwood – Tigers Eye French Oak from Build Direct

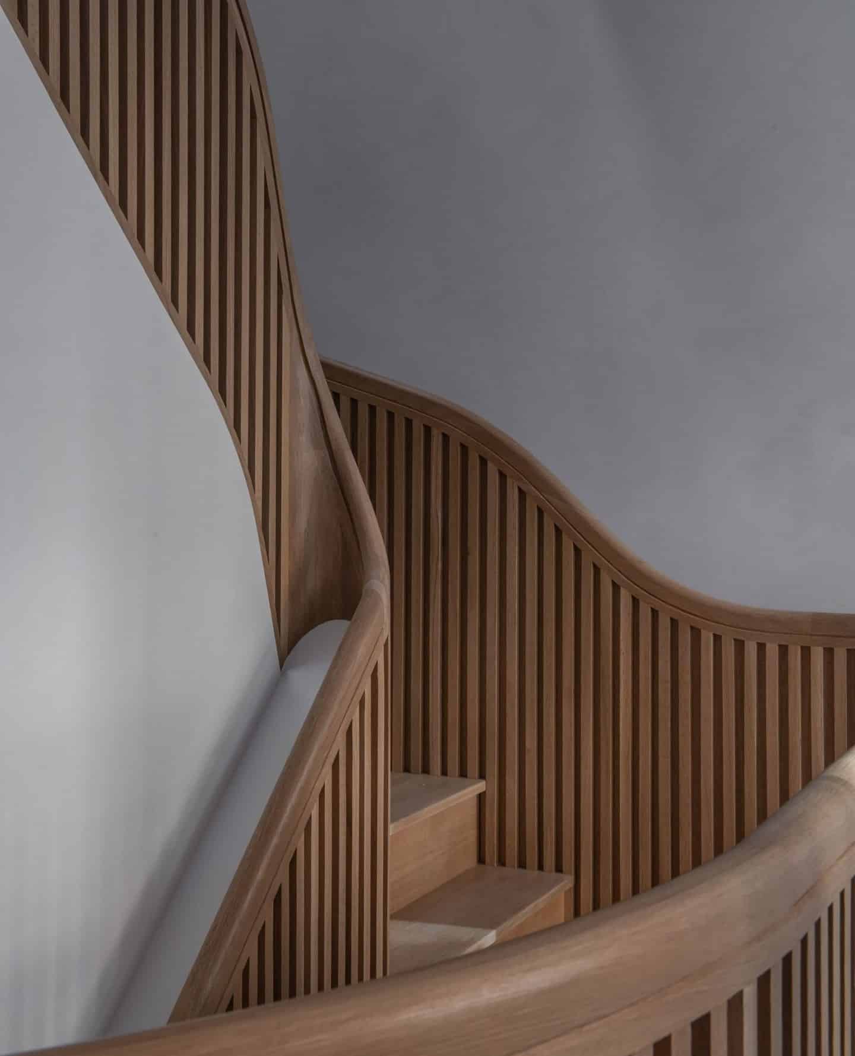
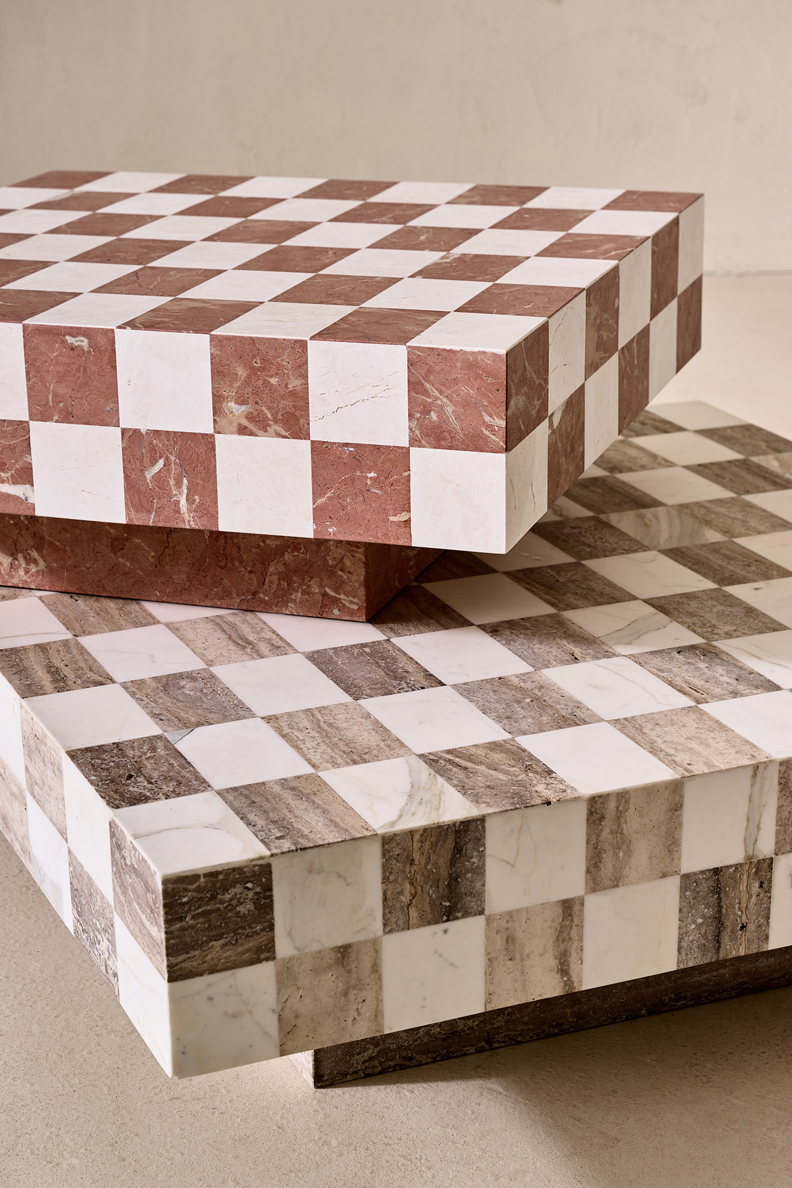
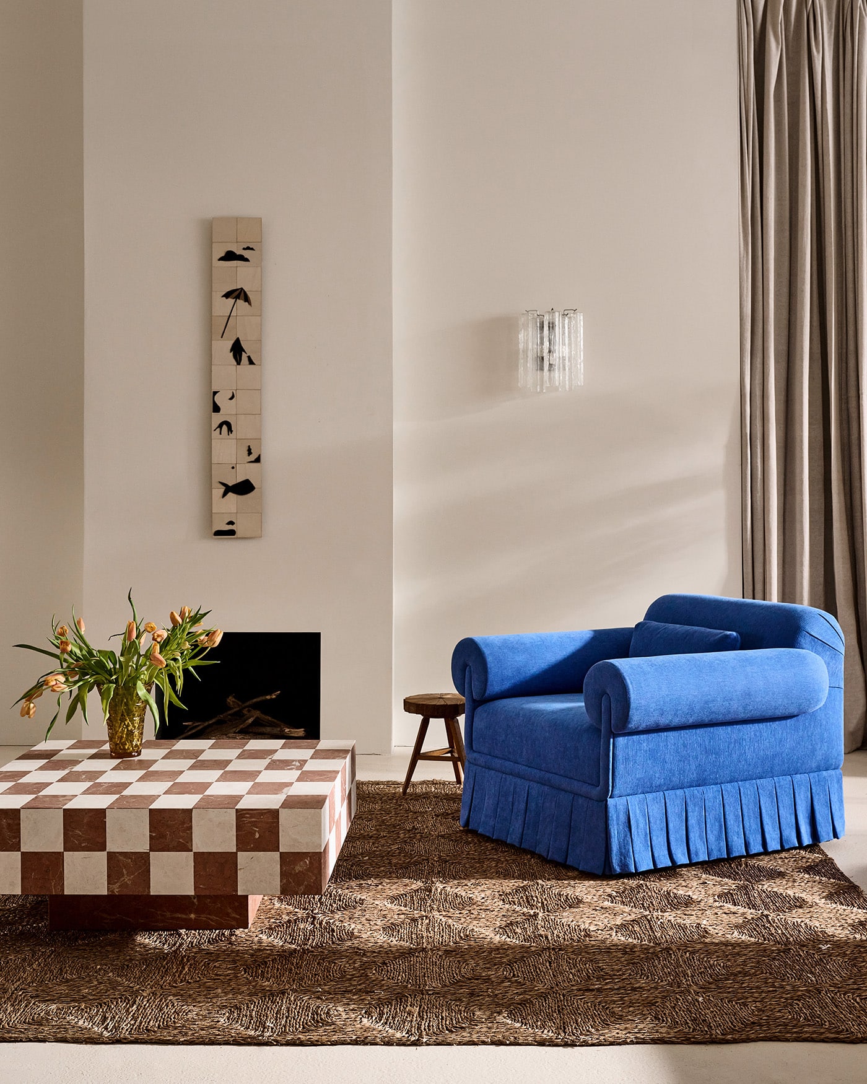
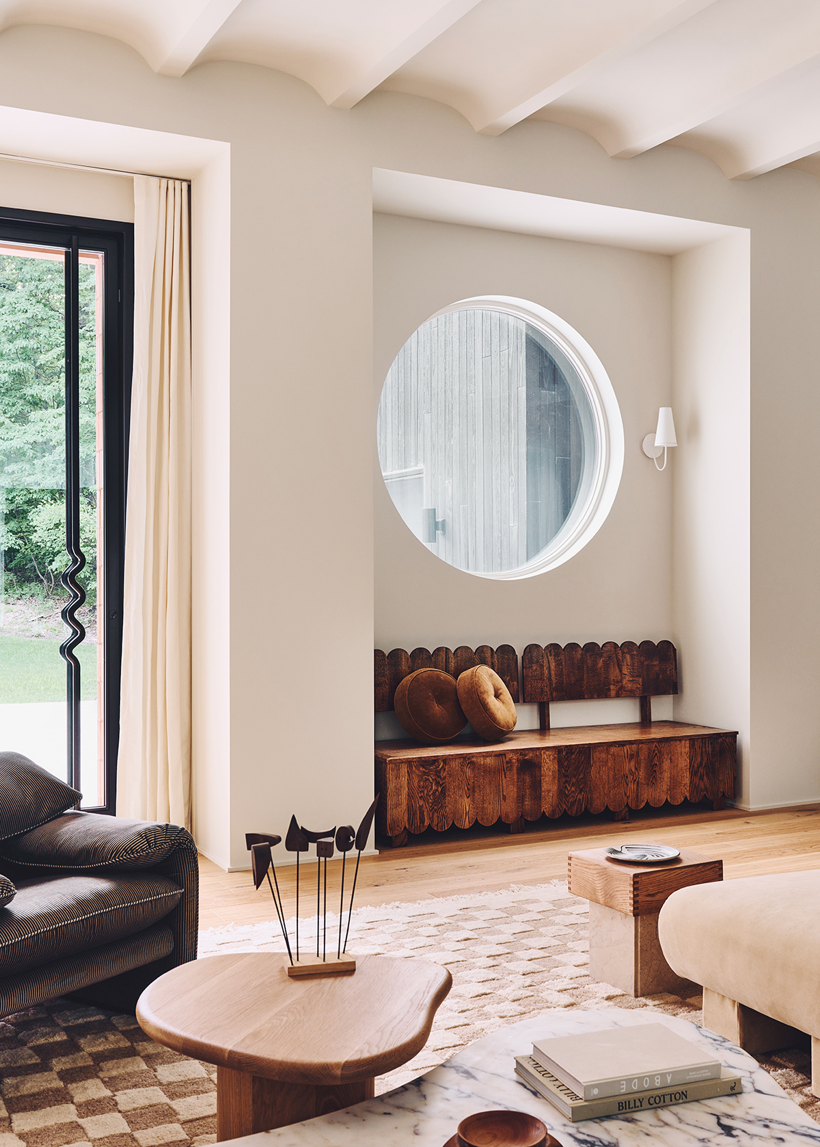
Wow what a transformation! I need those chairs in my life as well
Wow this is genius! It really looks great and unique. You won’t see a lot of islands with a lower center.This is truly amazing!
This looks fantastic! Such a great and usable island space. Also love that simple DIY range hood cover. I’m trying to do something similar with our range hood. Did you use plywood or drywall? Is it framed all around? It looks so thin and simple, I love it! Any tips? Thanks!!
I really liked your idea of explaining everything in detail exactly how it is done. Your efforts are worth appreciating. Thank You.
[…] Check the Idea […]
one of the best kitchen i have seen so far at this level. Appriciate the wood work.
Thank you for these details! What type of wood did you use to create that incredibly long ledge over the tile backsplash?