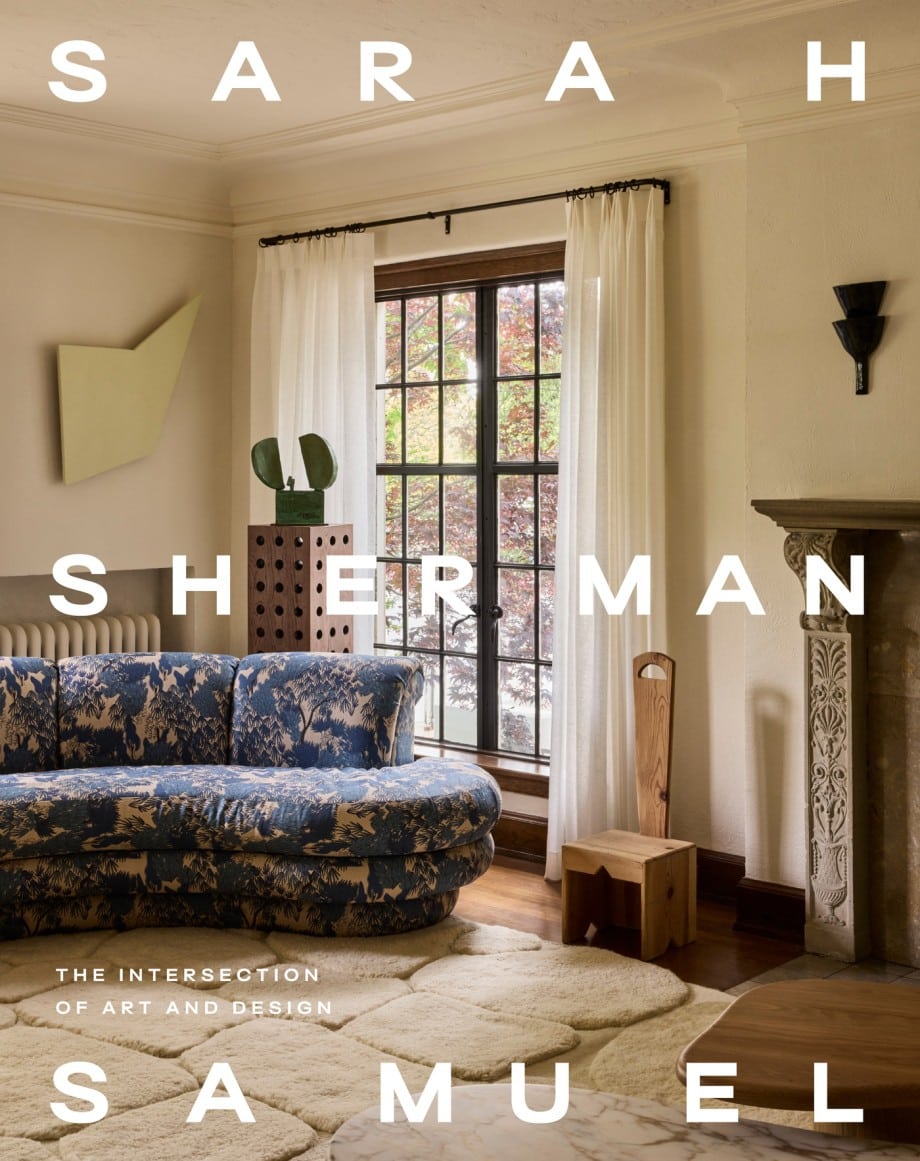
Two years from the beginning of design to completion, I’m excited to share a tour of our Mulberry Modern project. This was our first ground-up new build for a client, so the task of bringing warmth and character to the home was even more important without any inherent architectural details.
We did that by bringing natural stone wherever possible (we used Arabascato Corchia and Calcatta Viola in spades from Aria Stone Gallery) mixing wood tones, layering natural materials, and finishes that would patina over time.
We also filled this home with custom furniture, quite a few pieces from my own collection for Lulu and Georgia, and of course, a healthy dose of vintage. It’s also the first install of one of my sss atelier furniture pieces.
Last night the first episode of our new show Inspired Interiors aired on the magnolia network so if you caught it, you saw a bit of the making of the kitchen and living room. If you missed it, don’t worry; you can stream it on Discovery+.
But less talking and more photos….
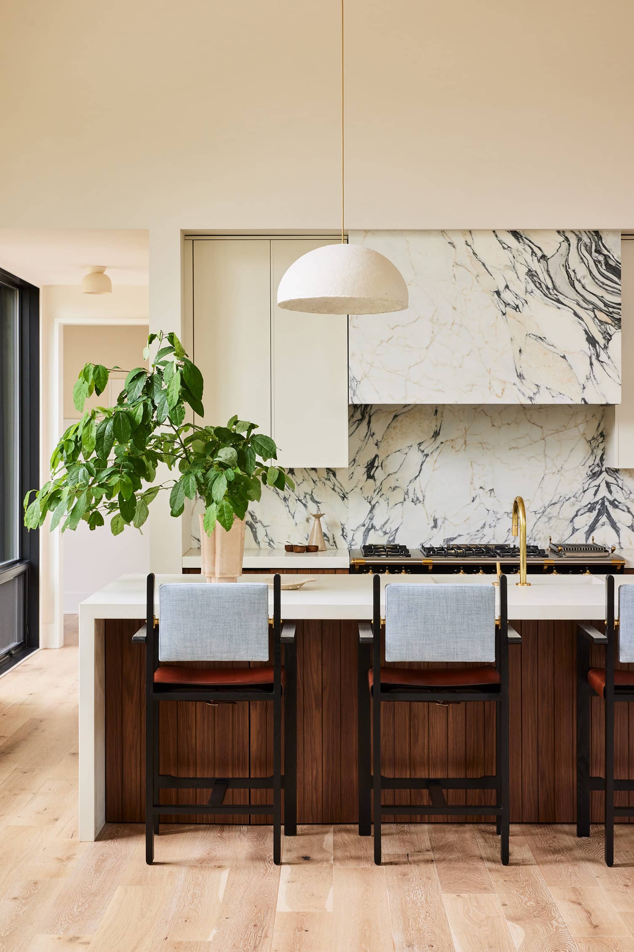
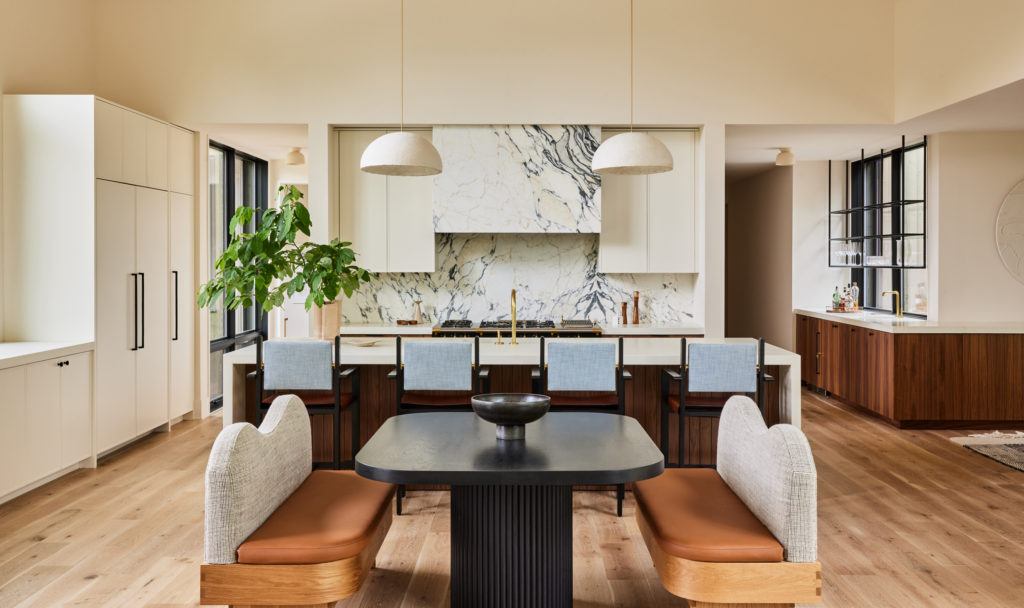
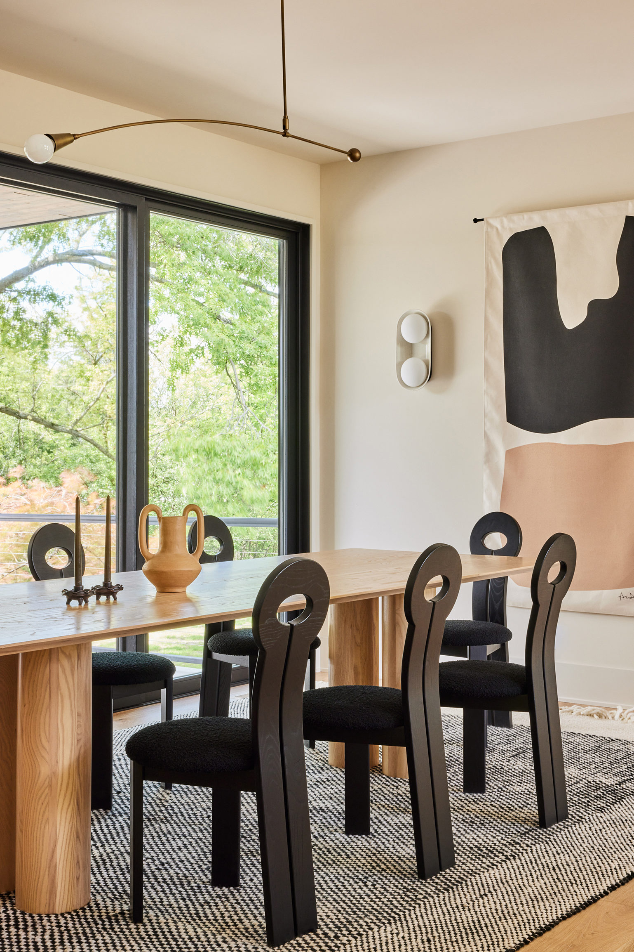
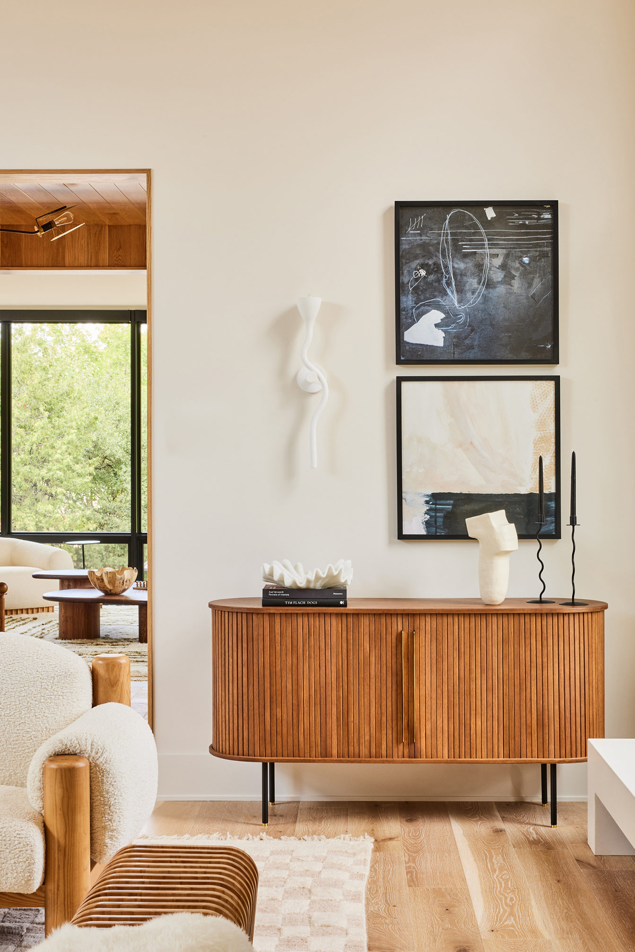
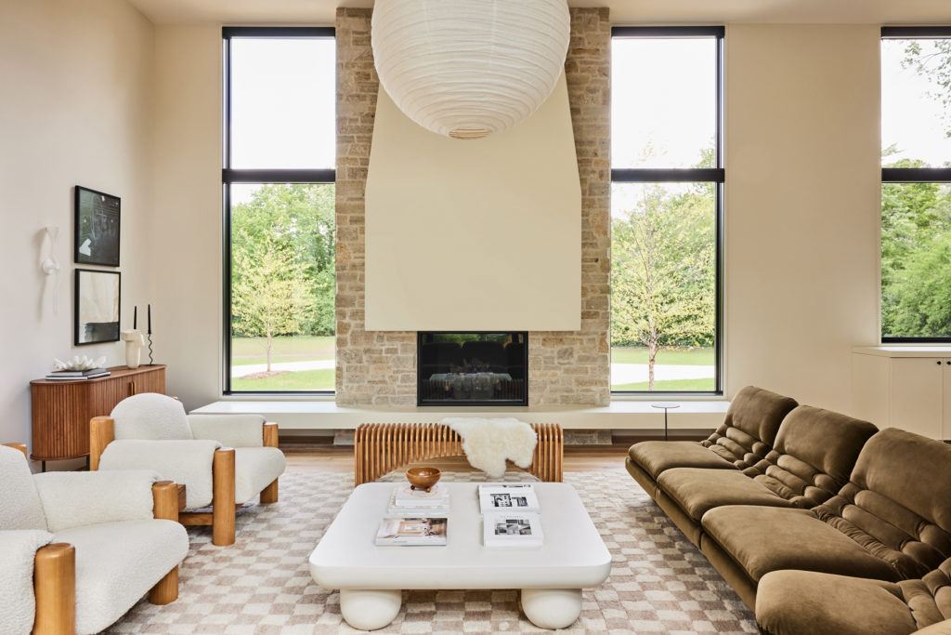
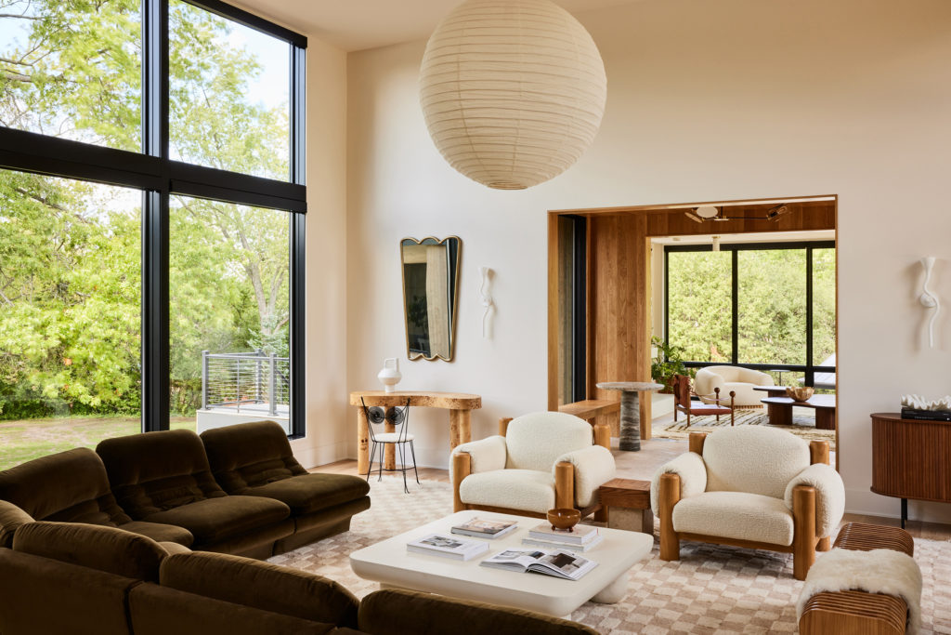
The living room, kitchen, and dining room are all in one big room with 14′ ceilings. The furniture’s scale was vital to connect but also help differentiate the spaces. The large vintage Vladimir Kaegan sofa sits on top of my irregular checkerboard rug, grounding the space, and its’ low lounge vibe plays to the tall ceiling giving the height of the fireplace its’ room to shine. A custom concrete fireplace surround extends well past the hearth for extra seating in front of the windows, and a pair of our James chairs round out the living room seating area.
I designed a pair of custom banquettes just off the kitchen island as a floating breakfast nook for the family of four to have more intimate meals and play games.
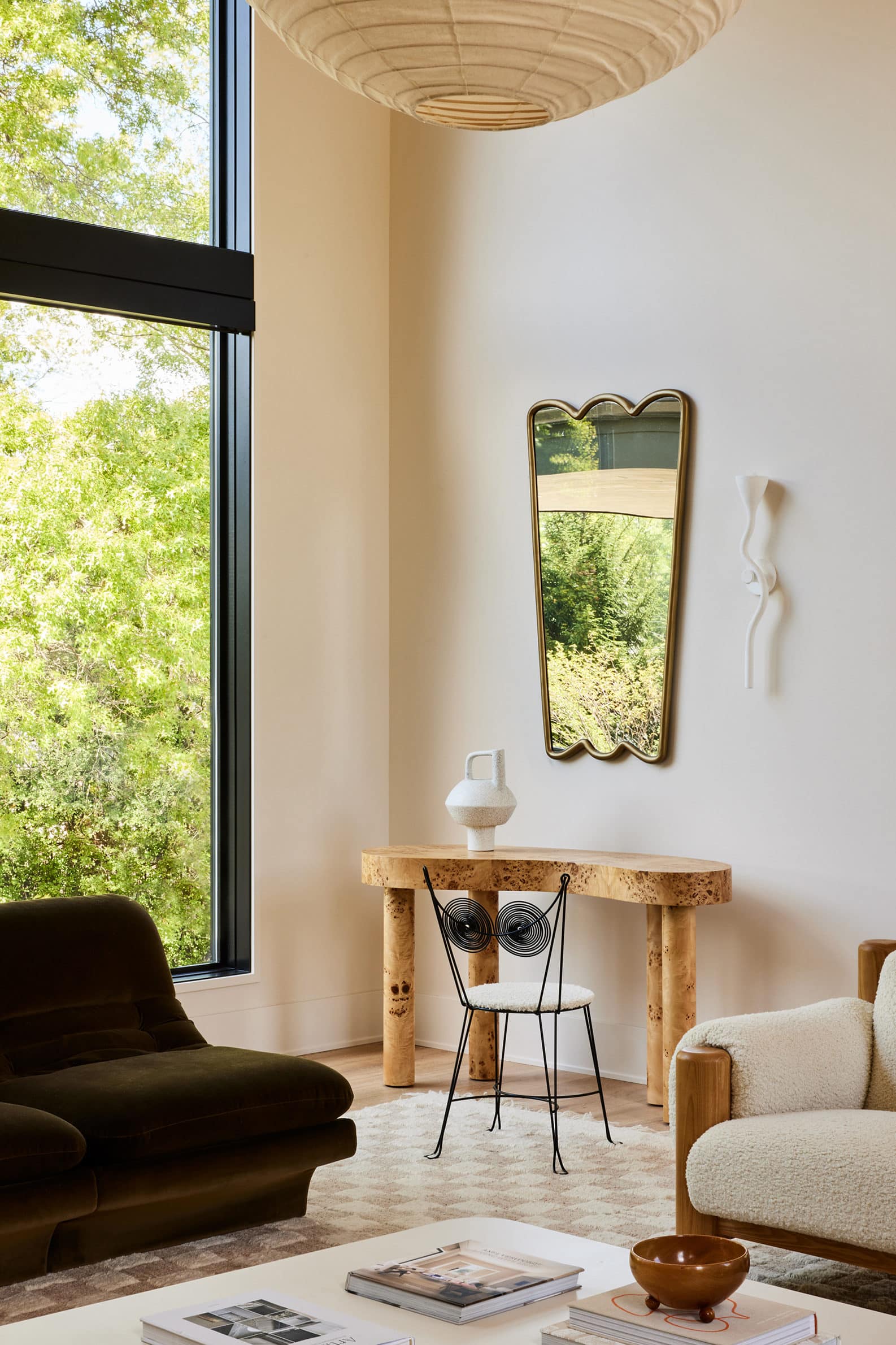
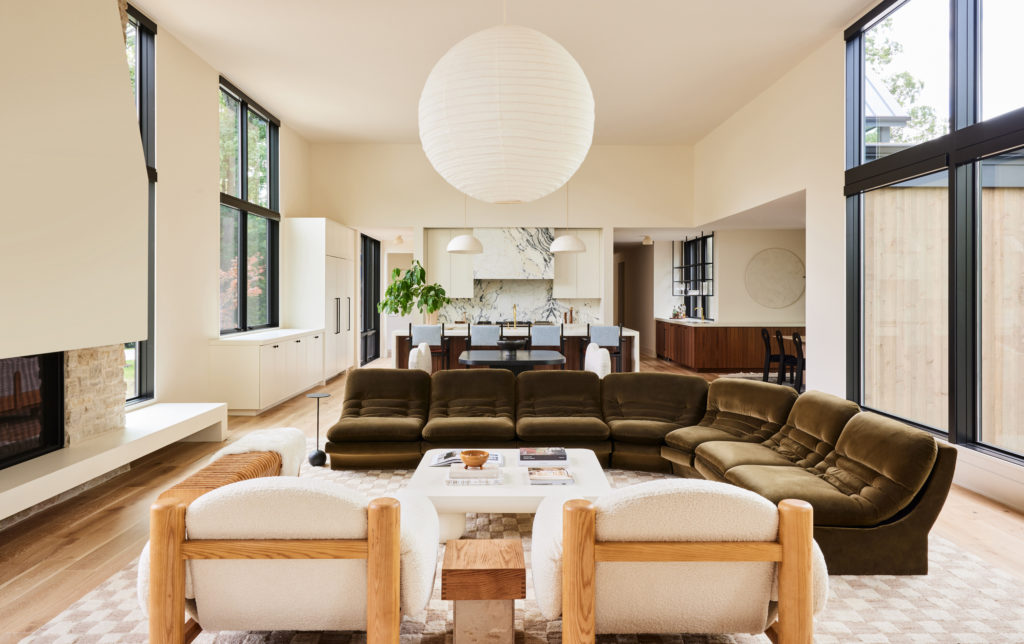
Just off the wood-clad entry, the sunroom is like an all glass tree house perched up high, made cozy with another fireplace and low sink-right-in furniture. A set of our skimming stone nesting tables in walnut are central to the space.
In the dining room, an asymmetrical pendant hovers over an oak dining table surrounded by our Whit Dining Chairs. The tapestry is one of our “she” limited edition serigraph prints.
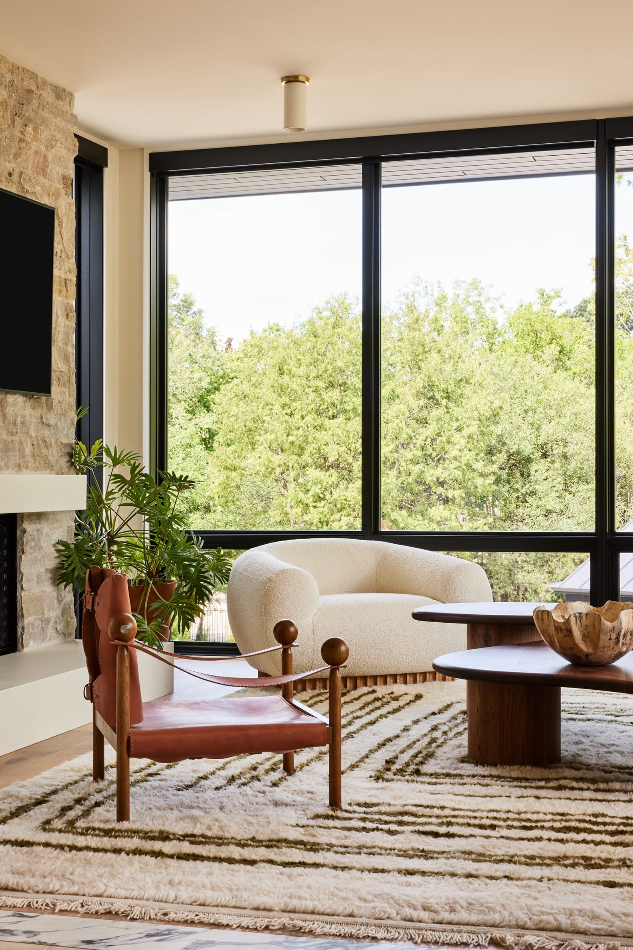
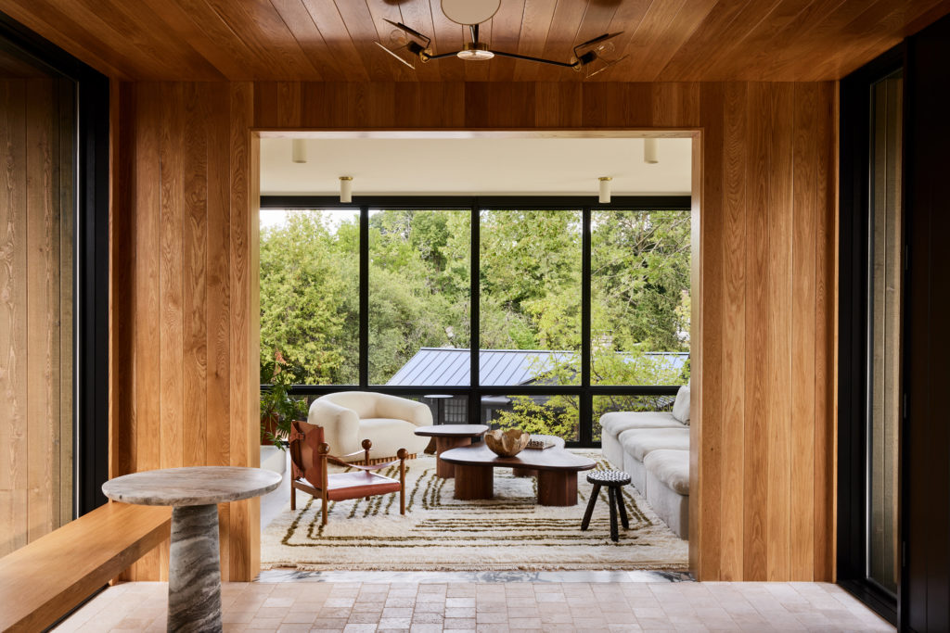
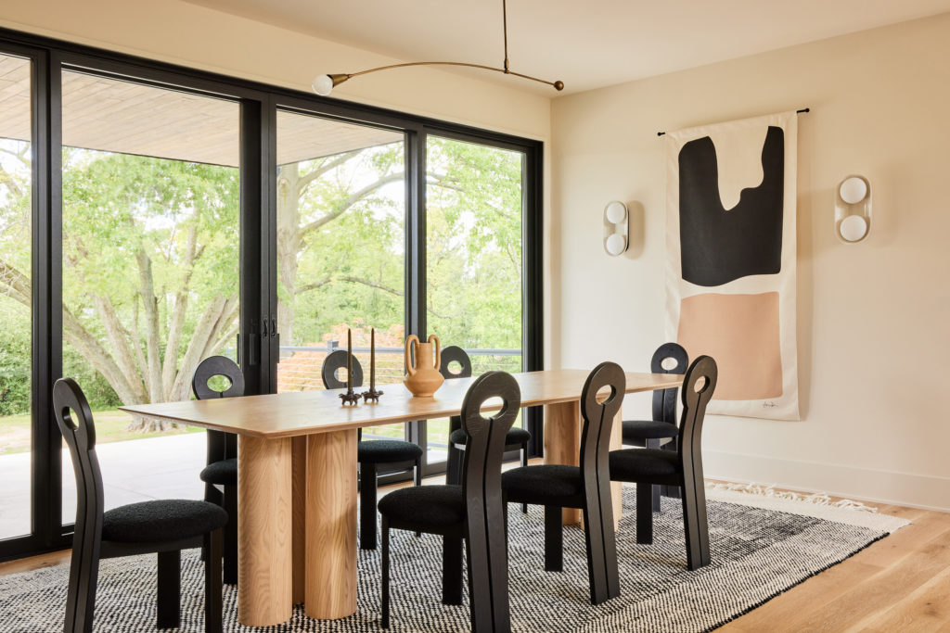
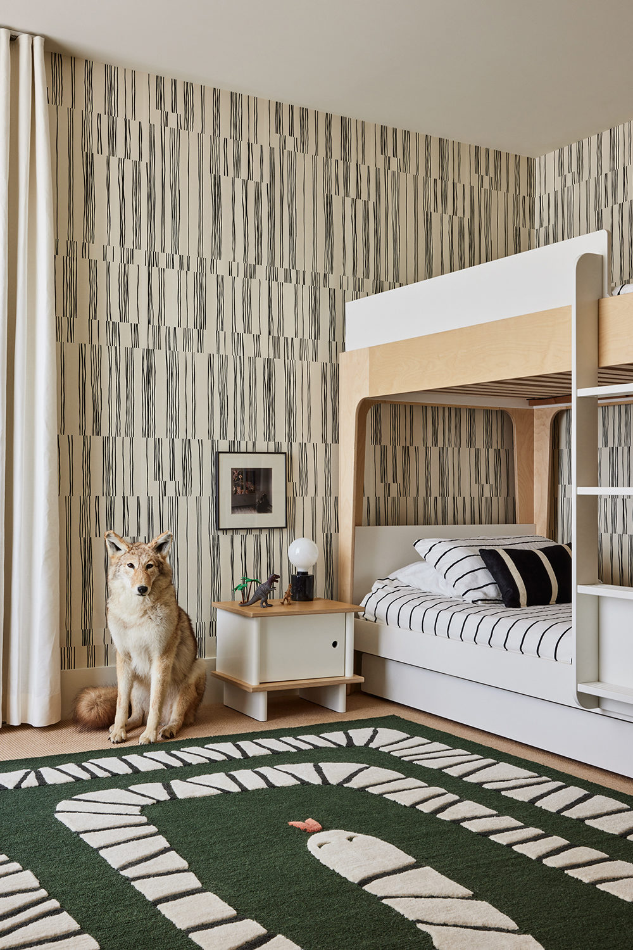
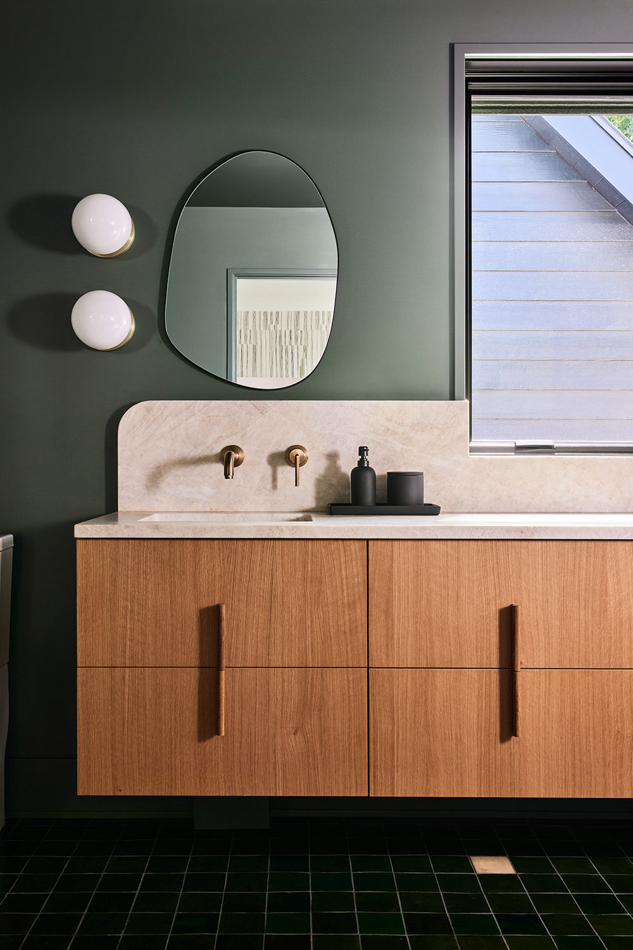
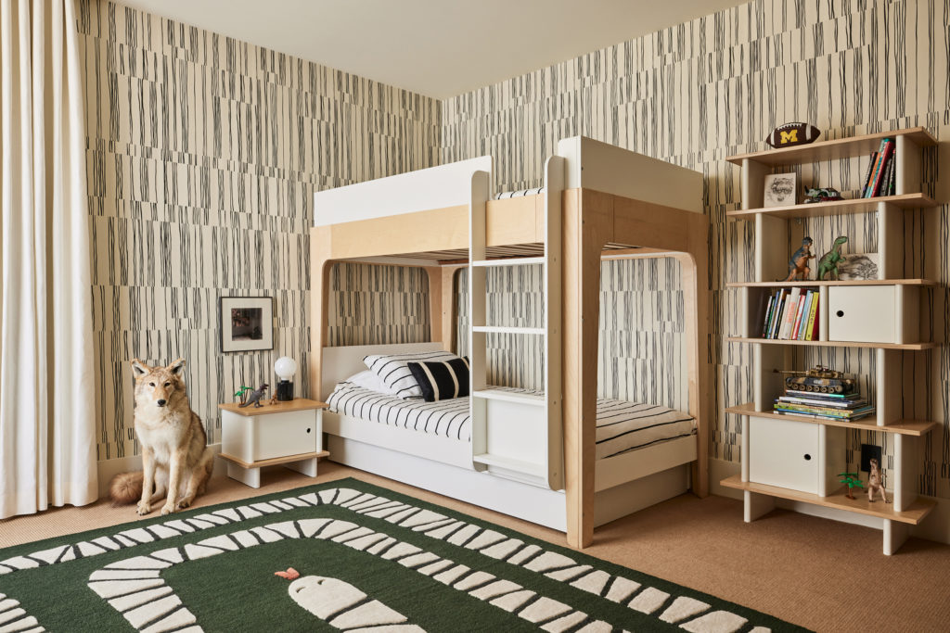
As you may know by now I love designing a kid’s room. In this house I got to do two. With both rooms being en suites, along with the bedrooms, we did his and hers matching kids bathrooms.
In both bedrooms we used wallpaper and some pattern mixing to bring in the personality. In the first bedroom we used my https://bit.ly/3zBTF5u for Lulu & Georgia and my snake rug for West Elm Kids. In the second we used the https://bit.ly/3E6Th1L, also from Lulu Georgia and my own arches bed from West Elm Kids.
We used Zia tile in both bathrooms, Zellige green in one and cement tile terracotta and — pattern in the other.
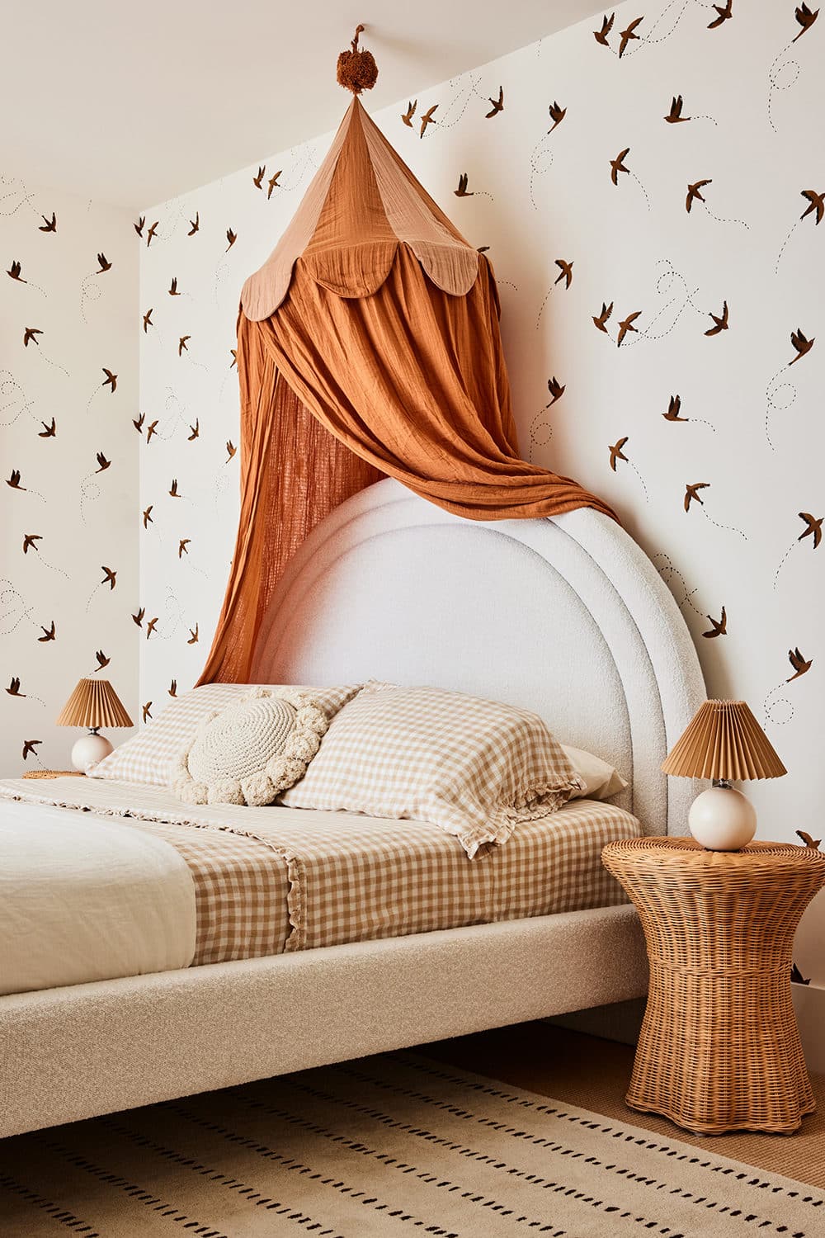
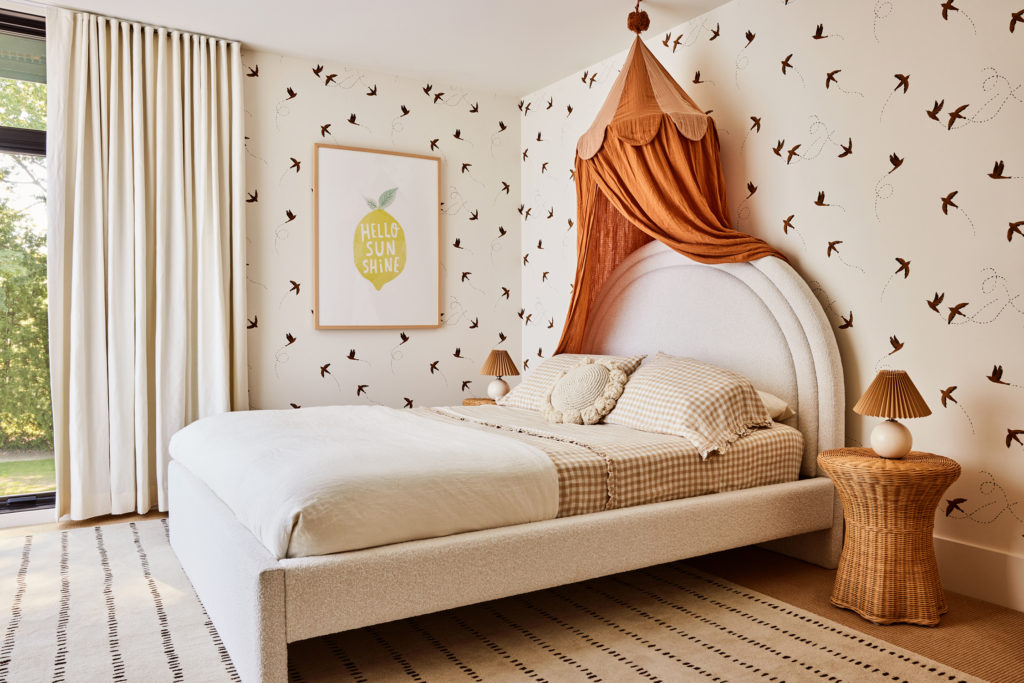
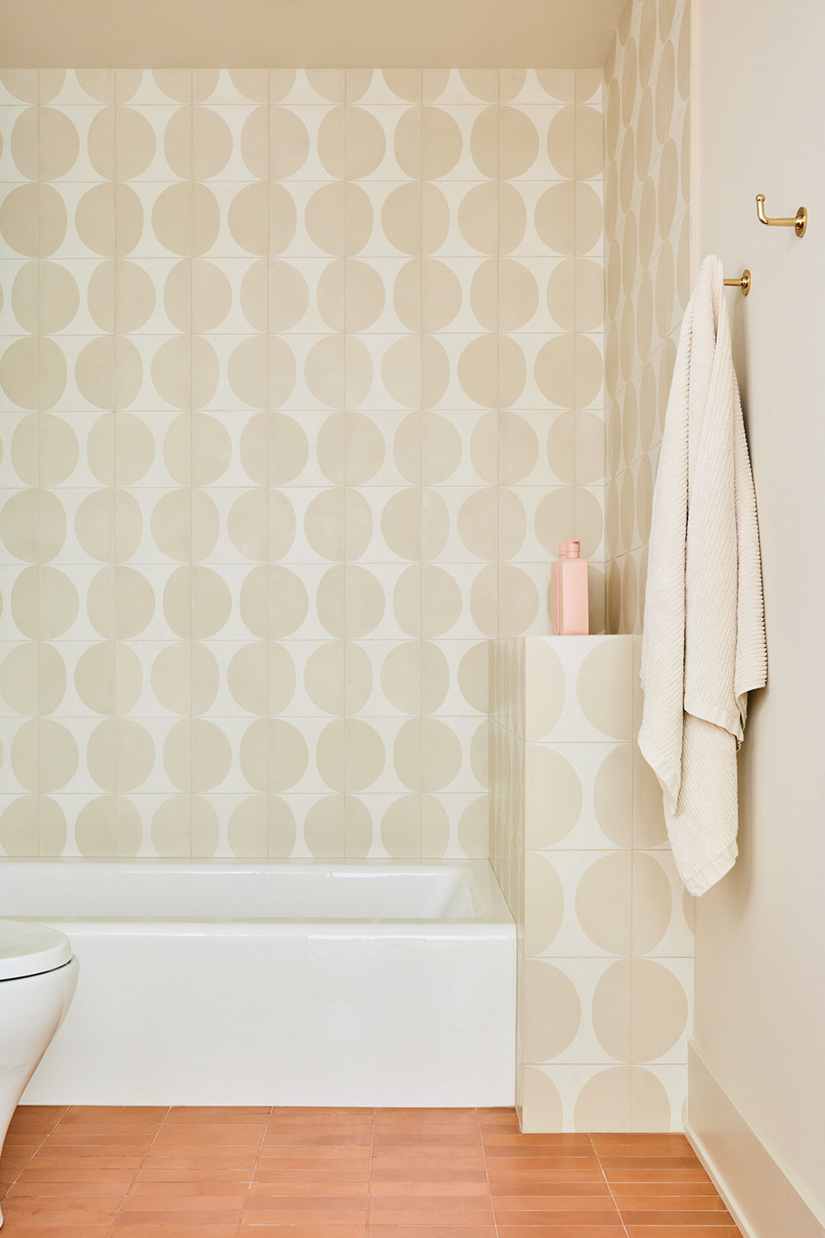
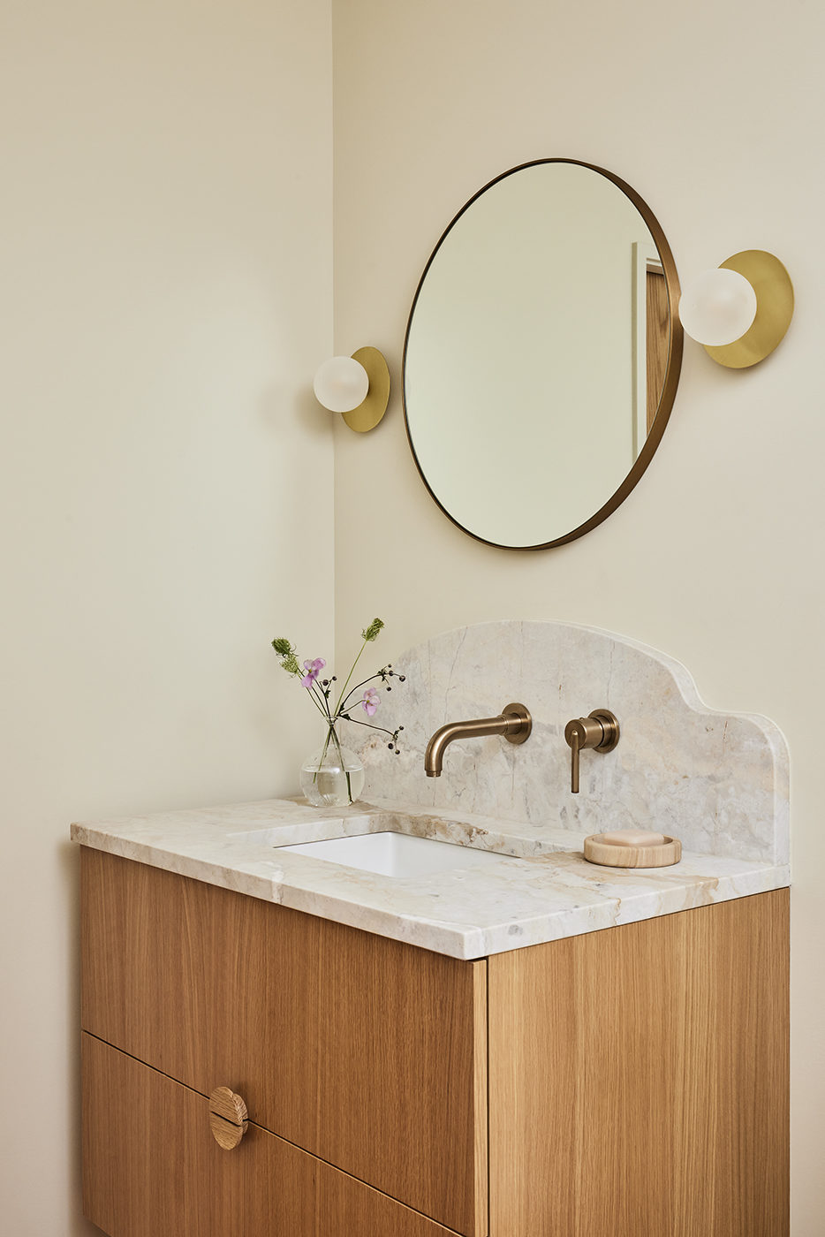
and last but certainly not least, maybe my favorite room
in the entire house… the primary bathroom.
Marble clad walls, terracotta tiled floors, floor to ceiling drapery,
unlaquered brass faucets, a tub with a view and a the custom
concrete vanity/integrated sink… ticks all my beloved boxes.
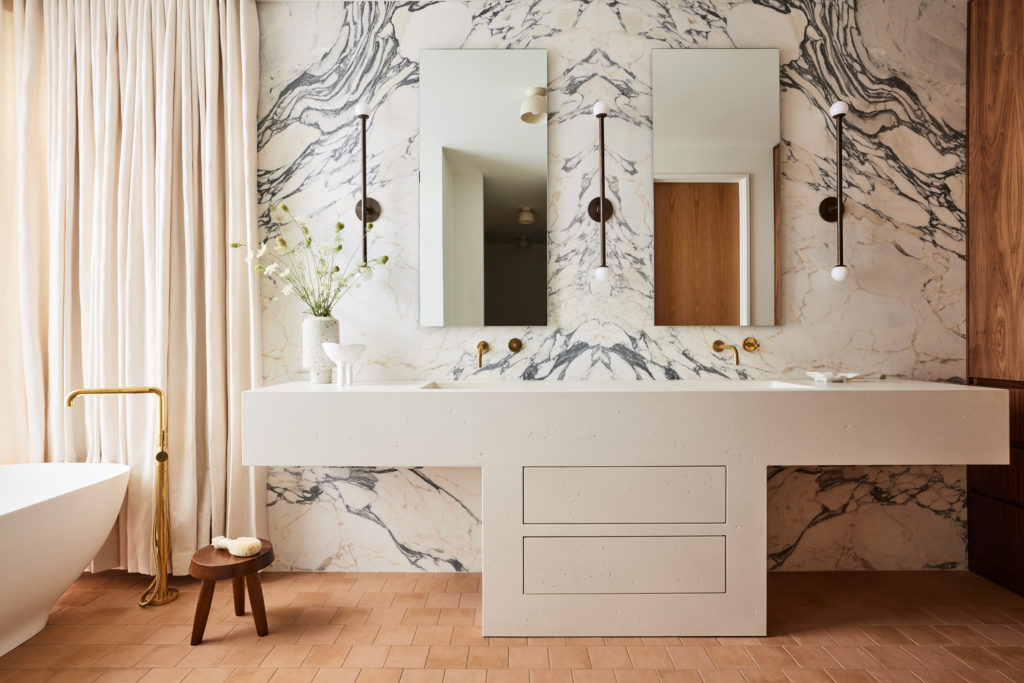
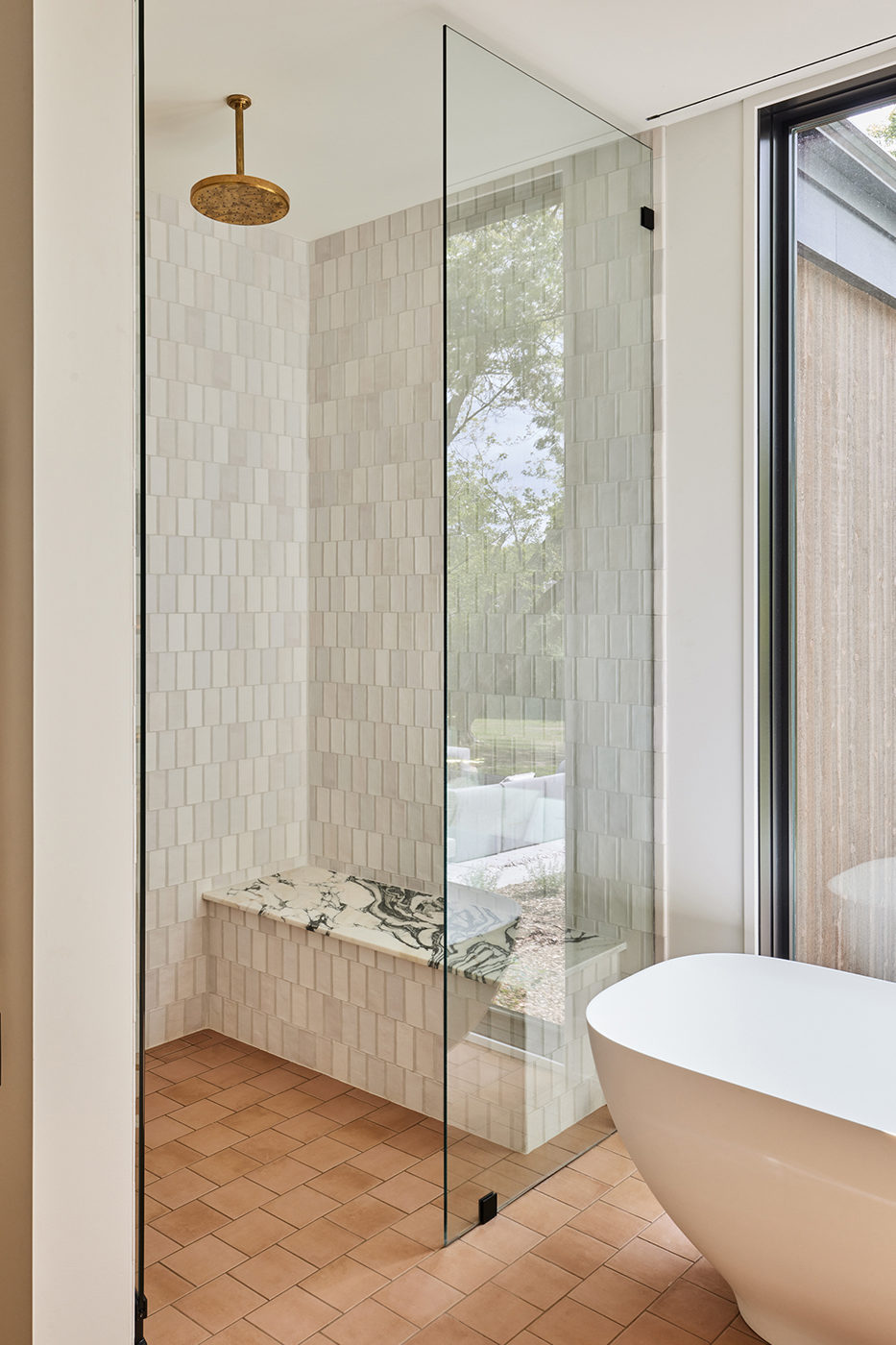
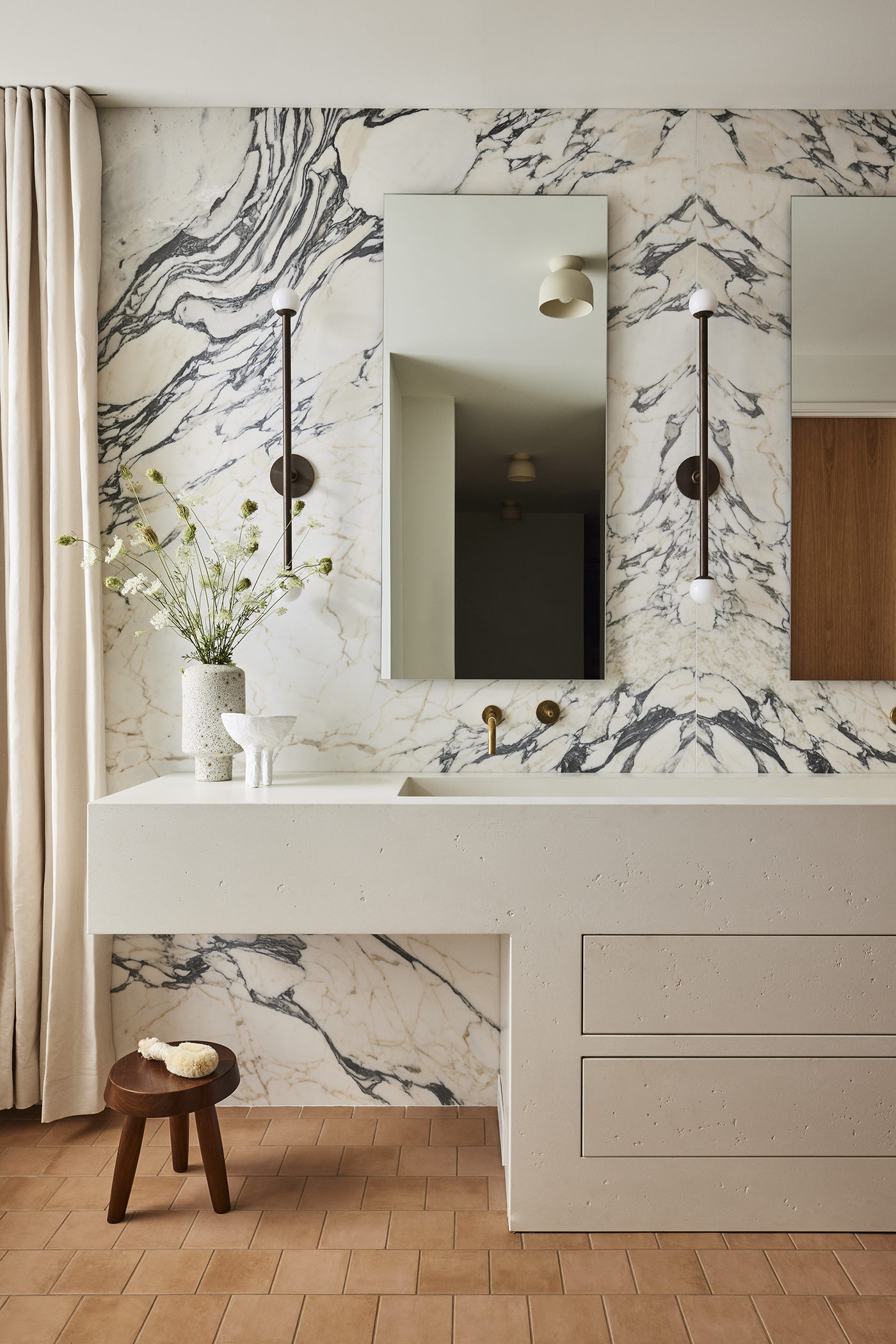
LIVING ROOM: irregular checkerboard rug by Sarah Sherman Samuel for Lulu & Georgia // Clouded coffee table by Sarah Sherman Samuel for Lulu & Georgia // Sofa is Vintage // James side chairs by Sarah Sherman Samuel for Lulu & Georgia // Pop Pop table by Sarah Sherman Samuel
SUN ROOM: Rug by Elan Byrd for Lulu and Georgia // Billow Chair by Sarah Sherman Samuel for Lulu & Georgia // Skimming Stones coffee and side table by Sarah Sherman Samuel
DINING ROOM: Whit Dining Chairs by Sarah Sherman Samuel for Lulu & Georgia // “she” tapestry by Sarah Sherman Samuel
KITCHEN: Arabescato Corchia Marble from Aria Stone Gallery
KIDS ROOM 1: Broken Stripe Wallpaper by Sarah Sherman Samuel for Lulu & Georgia // Snake Rug by Sarah Sherman Samuel for West Elm Kids // Zellige Tile in racing green by Zia Tile // Drapery and hardware by Everhem in bone
KIDS ROOM 2: Sparrows Wallpaper by Rylee & Cru for Lulu & Georgia // Arches Bed by Sarah Sherman Samuel for West Elm Kids // Drapery and hardware by Everhem in bone // Terracotta cement tile by Zia Tile // Pomelo cement tile by Zia tile
PRIMARY BATHROOM: Arabescato Corchia Marble from Aria Stone Gallery // Everhem Drapery
POWDER BATHROOM: Calcatta Viola Marble from Aria Stone Gallery
PHOTOS BY: Nicole Franzen
ARCHITECT: J. Visser
BUILD: Insignia Homes
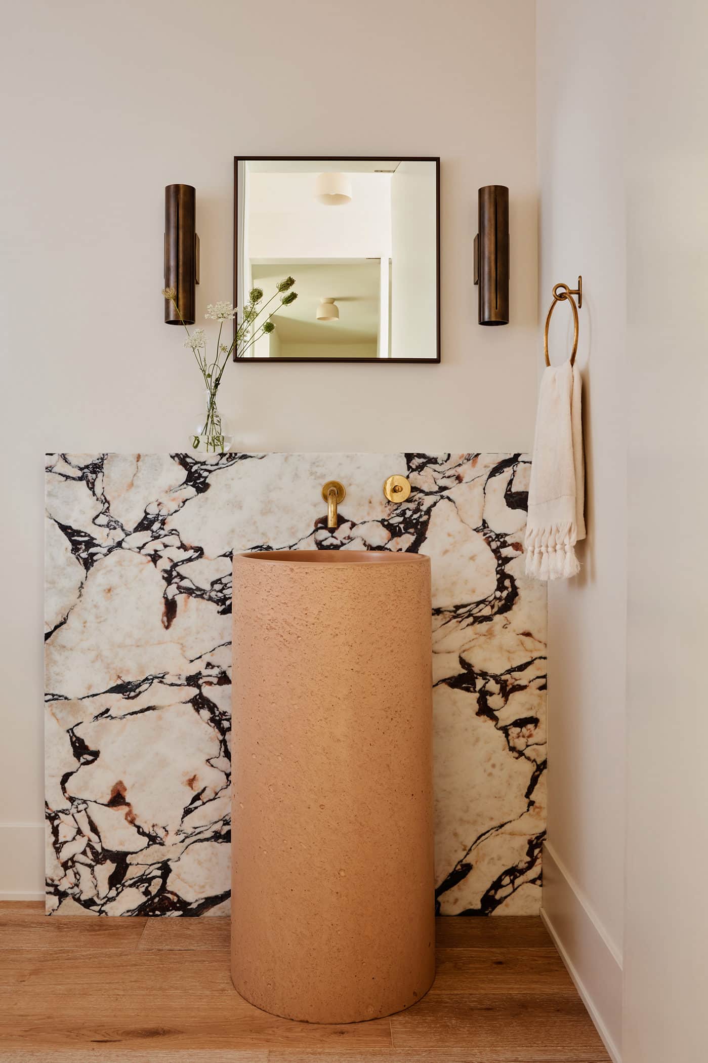

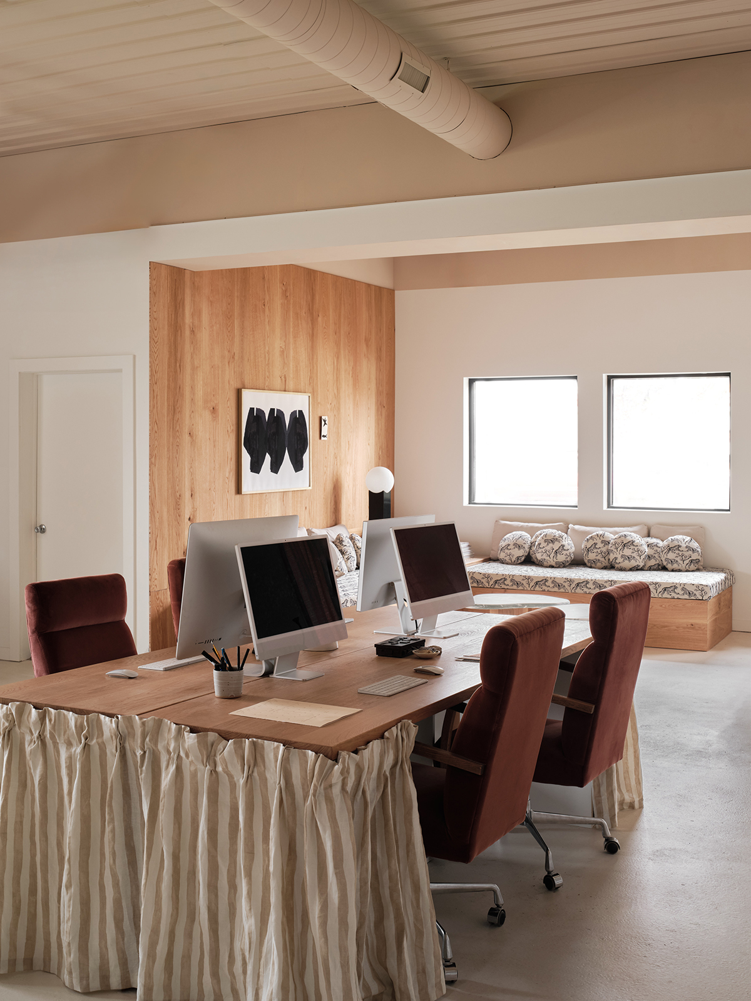
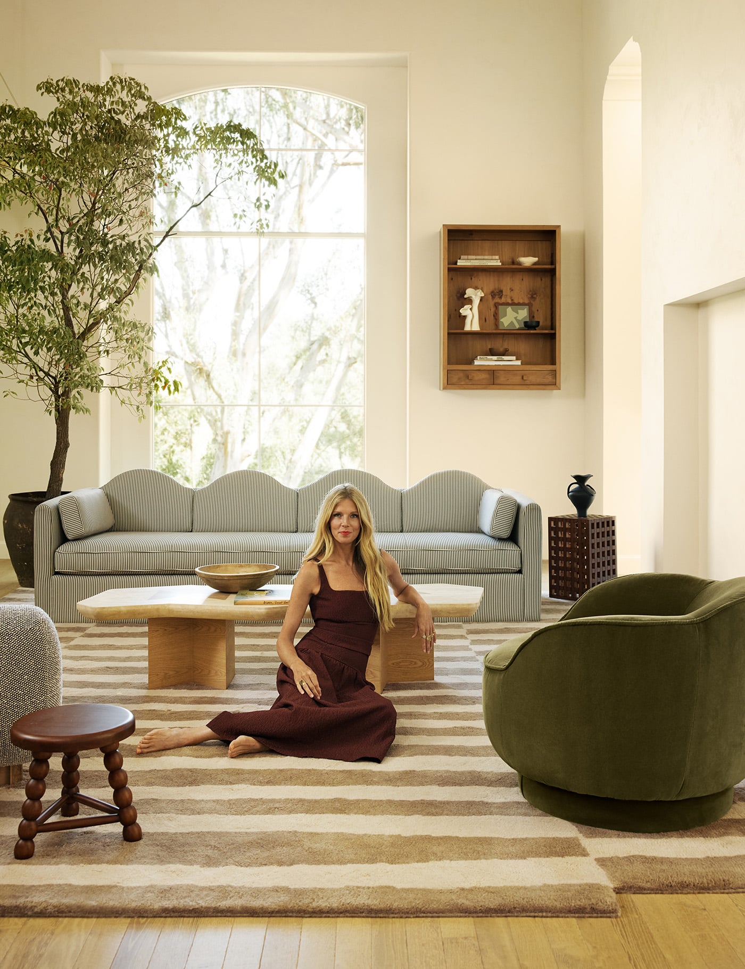
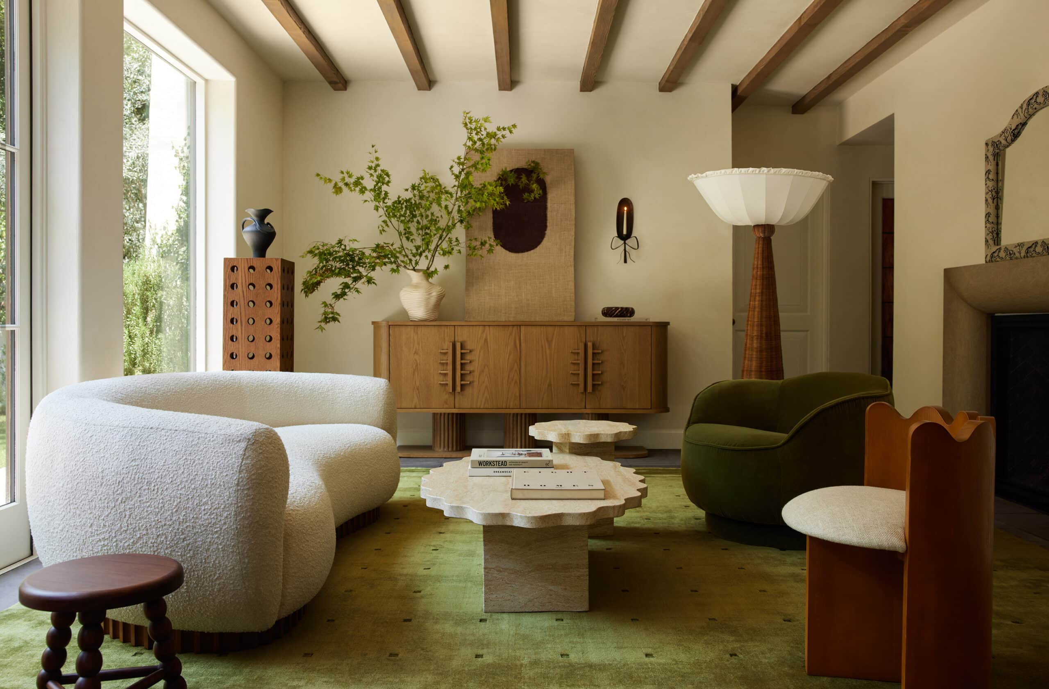
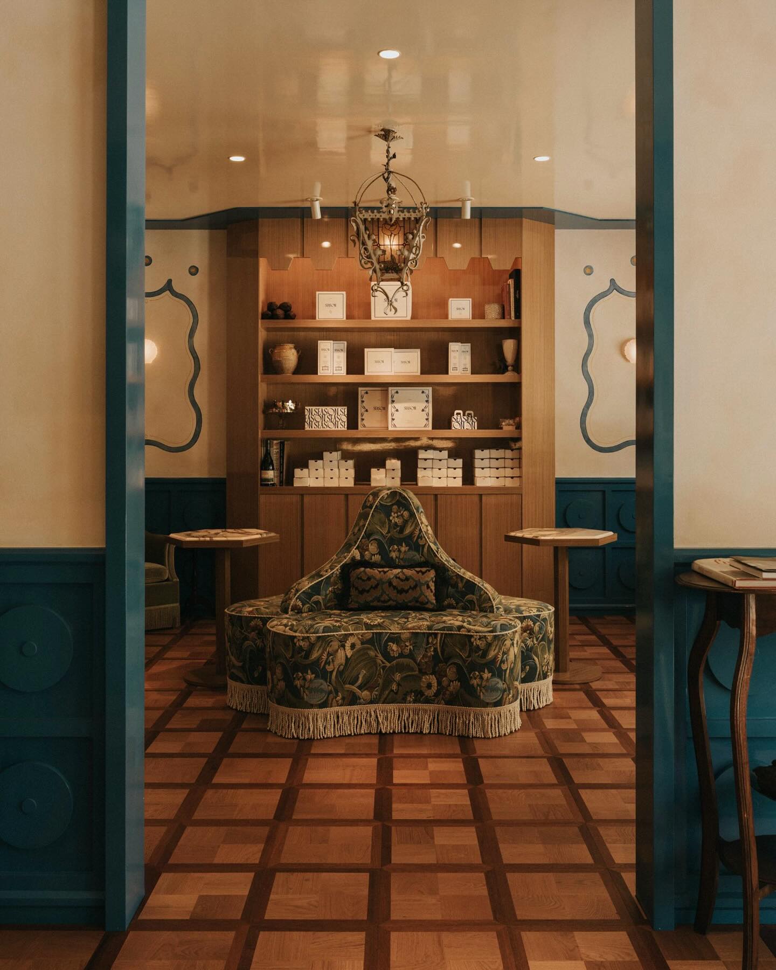
Such a BEAUTIFUL space! What paint color did you use for the main living area? Its so warm but not too tan.
HI! PANDA WHITE BY SHERWIN WILLIAMS
Hi,
It would be a christmas miracle if you could tell us who makes the terracotta floor tile for the master bathroom. thanks in advance.
Love! What green paint color did you use in the kid’s bath?
Would you be WILLING to share what the flooring in the kitchen is?
Love your show!!
CAn you advise the name and colour of the exterior wood look siding? Building a HOME WITH the same balck windows and roof lines. Also hardwood flooring.
Thanks
Maggi
Would you mind sharing the details of the stone on the fireplace? It is perfect!
Hello! How much did it cost to reupholster The large vintage Vladimir Kaegan sofa?
It was around 2500 but it will vary upon where you live!
How much did it cost to reupholster the vintage sofa?
It was around 2500 but it will vary upon where you live!