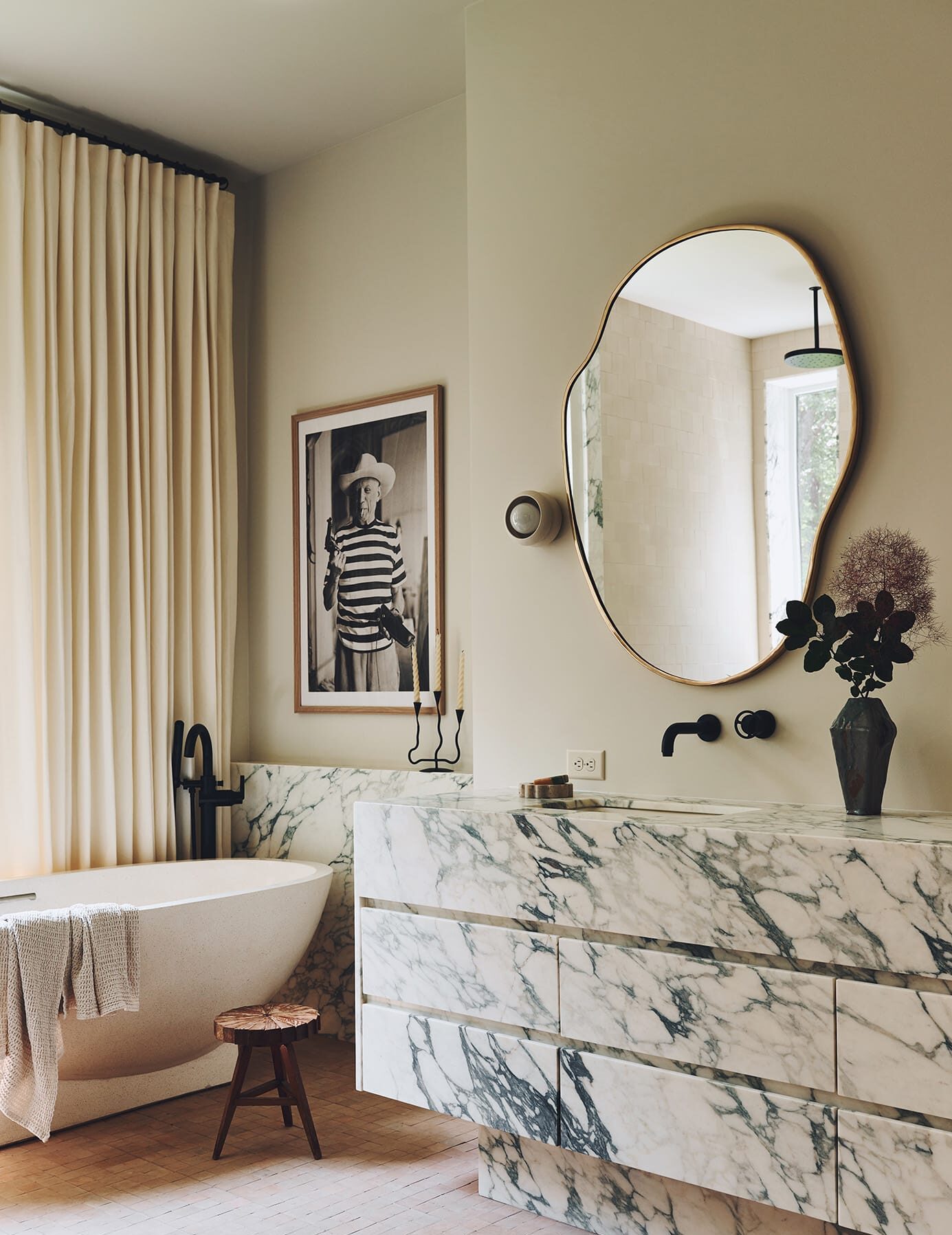

 It has been a while since I’ve done an update on the kitchen, and things are so so close to being done! Last check in, we had just finished off extending the countertop, backsplash, and floors into the expanded kitchen space that was created when we removed the wall that led to the old laundry room/pantry. We also installed all the additional door and drawer fronts. Now from the front door instead of seeing the washer and dryer, it’s all kitchen!
It has been a while since I’ve done an update on the kitchen, and things are so so close to being done! Last check in, we had just finished off extending the countertop, backsplash, and floors into the expanded kitchen space that was created when we removed the wall that led to the old laundry room/pantry. We also installed all the additional door and drawer fronts. Now from the front door instead of seeing the washer and dryer, it’s all kitchen!


 We also swapped out an old lamp for another Cedar & Moss light fixture (you can spot it on the ceiling by the refrigerator), added the rest of the cabinet pulls, and found an under the counter microwave to fit in a 24″ cabinet space. We then had SemiHandmade make us a custom sized drawer front for beneath it (about 2″ taller than the standard ikea drawer) to finish it off.
We also swapped out an old lamp for another Cedar & Moss light fixture (you can spot it on the ceiling by the refrigerator), added the rest of the cabinet pulls, and found an under the counter microwave to fit in a 24″ cabinet space. We then had SemiHandmade make us a custom sized drawer front for beneath it (about 2″ taller than the standard ikea drawer) to finish it off.
Now the only thing left to do in here is to finish trimming out the top of the cabinets. Phew! Dinner party anyone? 😉
To see how the kitchen looked when we first moved in, check here.
To see all the home renovation progress, check here.
Sources:
Alto Pendant Lamps by Cedar & Moss // Cabinet Doors & Drawer fronts by SemiHandmade // Cabinet Hardware by Lewis Dolwin // Stools by Organic Modernism // Cabinet paint colors: Pigeon & Wimborne White by Farrow & Ball // Floor Stain Color is Ebony by Minwax // Faucet by Brizo // Lucia Ceiling Light by Cedar & Moss // Microwave by Summit // Serving boards & Linens by A Sunny Afternoon
Branding and Initial Web Design
Nature
Web Design Production
Jane Reaction
Site Development
Alchemy + Aim

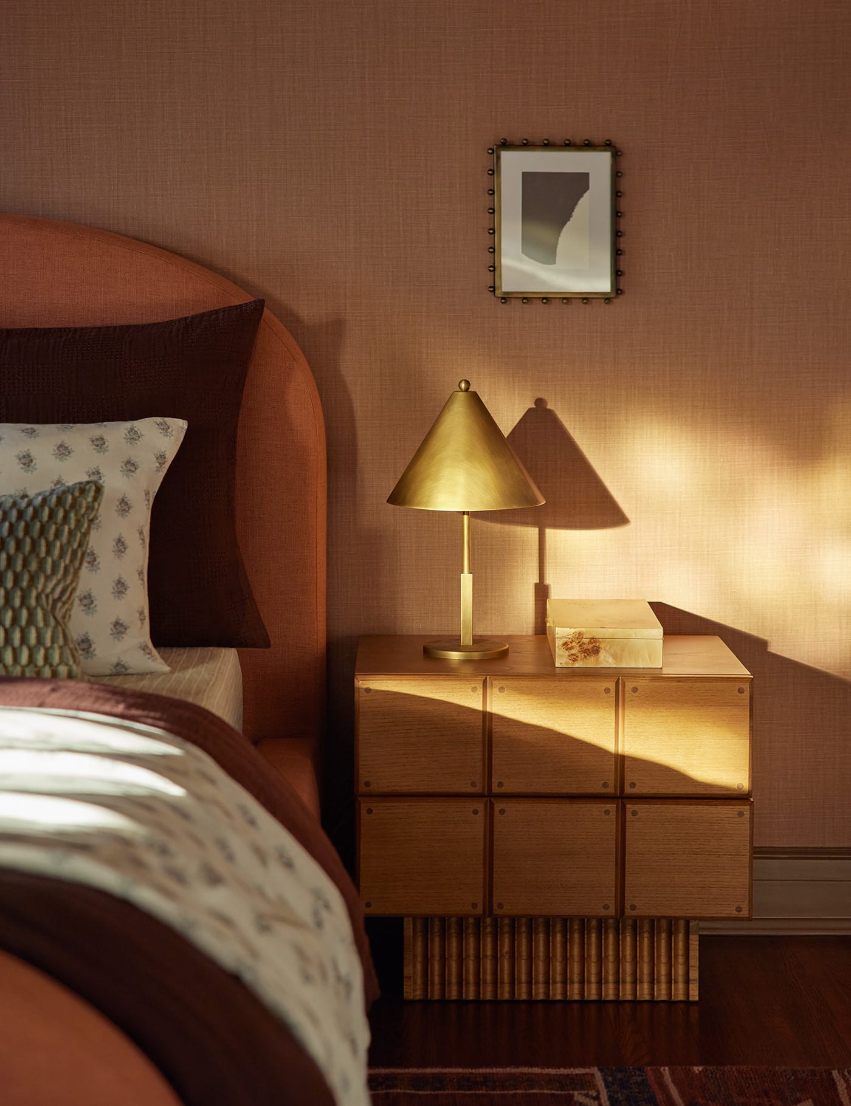
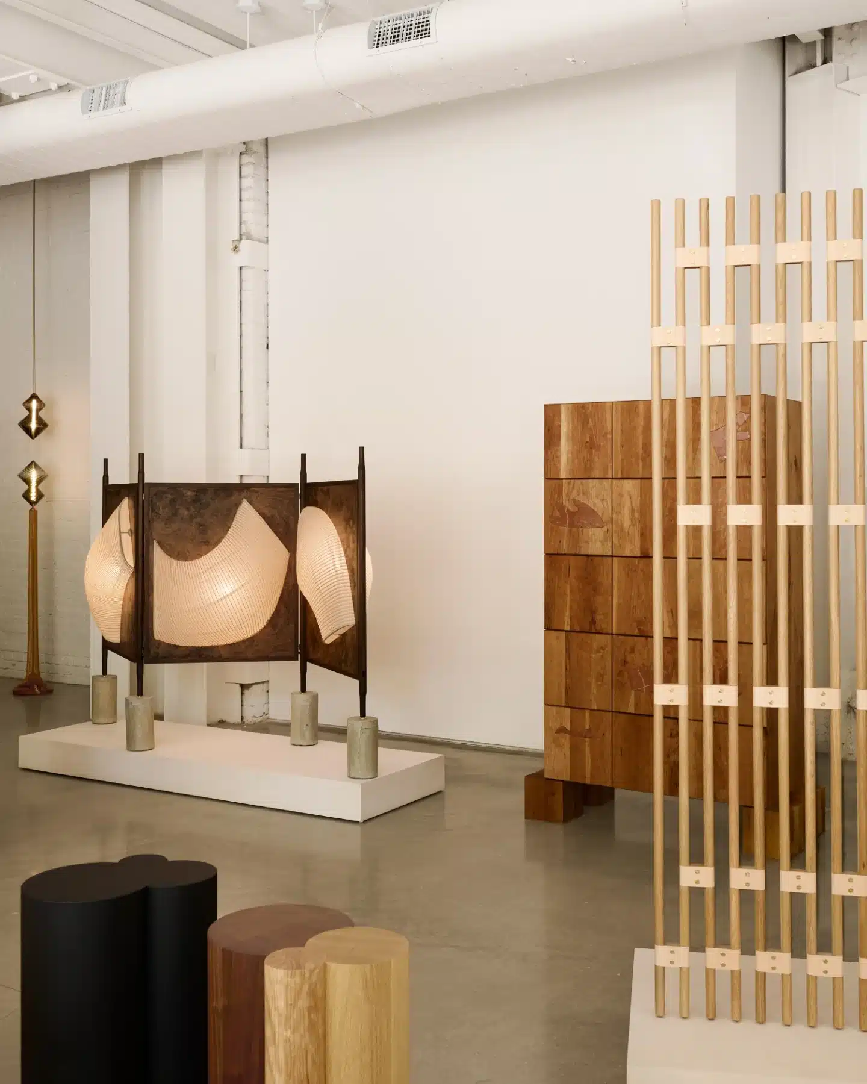
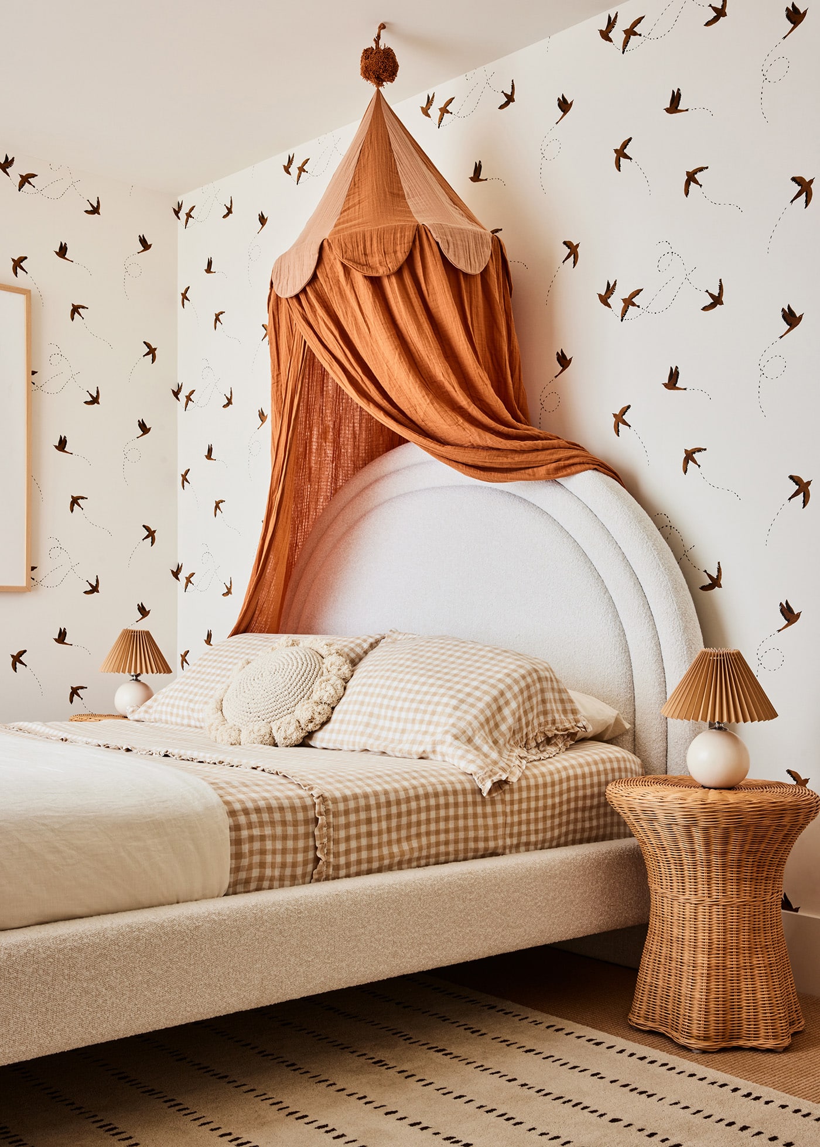
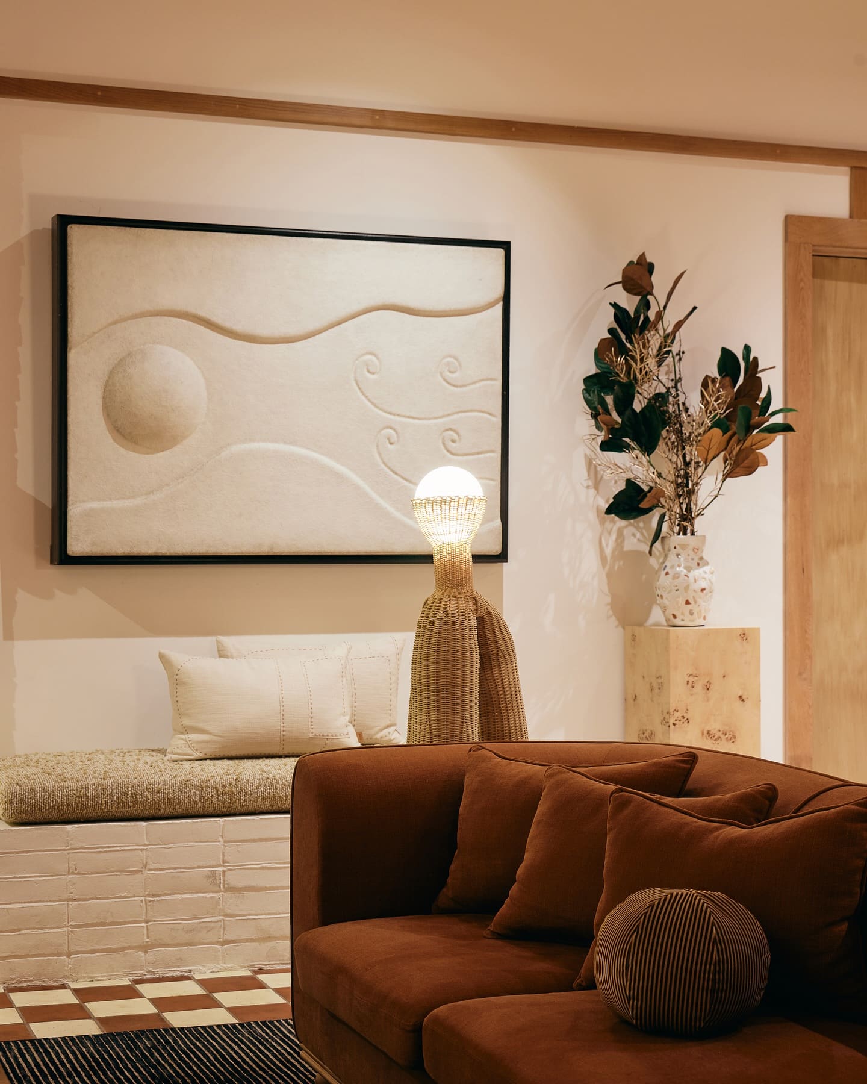
Oh man, that hardware is killing me! Absolutely stunning
Sarah this looks perfect! The color on the cabinets is spot on.
Your kitchen is simply stunning. The colors are incredible and everything looks so fresh! Love it!
your house is so beautiful it really kills me. no words but WOW
ladies in navy
Your kitchen is so lovely. Would you mind telling me how high your ceilings are in the kitchen? Thanks!
Hi Heather, Yes, our ceiling in the kitchen is 8′ & 4″. I am not sure why it is such a random height but I am thankful for the extra 4 inches. ha
that hardware is perfection! and i’m dying over the backsplash. so good!
It’s simply stunning! Great renovation.
Gorgeous! I love your refrigerator. Would you mind posting which make/model it is?
Thanks Jill, The refrigerator is an Active Smart by Fisher & Paykel. x
this kitchen is out of a dream! 🙂 stunning!
Beautiful! I love how everything is coming together. I love those pendants, and have a quick question. My ceiling is angled, do you think these pendants would hang straight even with a small angle?
Hi Veronica, Yes! They are actually originally designed for a mid century slanted ceiling so they would work perfectly. x
Dreamy…
gorgeous. love the lighting fixtures.
So beautiful! Hard to believe there are Ikea cabinets in there somewhere. Love all the hits of brass and gold and the peek into your den.
On a tangent, do you mind sharing what camera you used to shoot these images? They are lovely. xo
Hey Dana, Thank you and of course! I use a Canon 7D for my interior shoots. xo
Possibly my favorite kitchen ever. Love every single detail you chose. Well done!!!!
it’s looking amazing sarah! where did you get those lovely copper containers sitting on your counter? such a nice, warm touch. xx jacqueline
Thanks Jacqueline, I found them at the long beach flea market! X
Can you post the brand and model of the range hood, please?
Yes, Pretty please share the name of the range hood. I’m drooling for it and need one.
So in love with this kitchen ! You’ve done an amazing job !! 🙂
Hi. Any chance you have sourced door lever handles that perfectly compliment the kitchen cupboard hardware? We’re building (in Australia) and I’m interested in the same hardware you’ve used but in black but as we’ll have a walk-in panrty and study doors very close to the kitchen cupboards (and because I’m picky) I’d like the lever passage handles on those doors to match the kitchen hardware. On the off chance you found a matching one for your lanudry door I thought I’d ask you. TIA.
Wow…. I love this. All of this. I think those handles are so great.
Sarah it’s so beautiful! I just finished (well almost – still have to tile the splashback and paint the floor and find stools…) my own kitchen reno and your cabinetry colour has me rethinking the dark grey/blue colour I did for the sides and back of our island (it’s panelled). I might wait till summer though when a lighter change will be welcome. I’ve really loved following your renovation and I have yet to see you put a foot wrong! It’s all come together beautifully – my fave! x
the brass pulls are my favorite. They look amazing in that space!
Just love your home updates, thanks for sharing. And thank you so much for linking everything. Cedar & Moss is such a great find for affordable lighting!
Yours truly,
J.
thejedition.blogspot.com
Sarah this is absolutely beautiful! My fiancee and I are beginning a huge renovation, just like you! I would love to know what sizes you used for your hardware?
Thank you!
Absolutely gorgeous! I love the cabinet color and hooray for being in the home stretch of reno completion! We used this same hardware in our kitchen and I absolutely love it!
excellent progress! love the wood floor. xx. gigi. http://www.gigikkitchen.com
WOW. It’s just about done! YIPEE!! Looks amazing.
I love these posts!
So lovely Sarah! I can’t wait to have all our reno work behind me 🙂
Hi Sarah!
Your kitchen is simply perfection! You have such a great sense of aesthetic; all your work is very inspiring! Can you please give the sources for the range and the hood?
Thank you so much
Sarah, this is gorgeous!!!! Love all of the touches you chose, especially the colors and the touches of brass in the hardware and lighting. I also would like to know where you got your white hood it is awesome, thanks!
PS: Also loved your built-in shelving post makes me jealous
Hi guys! Sorry I forgot to list the range hood! You can find it here… http://www.signaturehardware.com/provence-series-30-wall-mount-range-hood-600-cfm-white-powder-coat.html?zmam=57003275&zmac=8&zmas=1&zmap=340505&gclid=CjkKEQjw_tOdBRDv9tuvl7eAtNEBEiQA9Qm5IlETfUH5Fcem-t1IIw6ysPPSD6ySvPZrhyKFGP6O08rw_wcB
Absolutely stunning!! Its just gorgeous:)
Love the colour of the bottom cupboards. Love the kitchen. You must be so happy.
http://llibbyslifestyle.blogspot.com.au
[…] Favorite sink, cabinet color, & hardware. […]
[…] In our next house, this will be our kitchen. […]
Hi Sarah! Congratulations on how far you’ve come in your home renovation!! It’s BEAUTIFUL! Do you mind telling me the brand &/or style of stove?
Wow this is really gorgeous. I love the color of the floors and brass accents.
Gorgeous! Would please list the source of of your cooking range, dishwasher and fridge?
HI! What brand is your range. I love it!
Hi Lisa, It is by GE
What size are the hardware pieces? Love them planning on ordering them for our kitchen remodel.
[…] Favorite Post: This Kitchen Makeover […]
[…] I am smitten with the simple styling of the drawers and cabinets in this kitchen. They are the perfect backdrop for the modern brass hardware and fixtures. image via […]
Thank you for posting your hardware source! I have been looking for cabinet pulls for quite some time and haven’t been able to find anything great in Canada for a reasonable price (there is a lot to choose from, but we can’t afford what we want!). It’s been hard to shop online for them because I’m not entirely sure which sites to trust. Thank you 1 million times over and over and over…
Did you put side panels on the upper white cabinets near the sink? And are there spacers where the white cabinets hit the walls or do the doors open just fine if they’re flush? Thanks!
This looks gorgeous! I am trying to accomplish a similar design. Can you tell me the distance between the sink and island?
Lovely! Please share what is the paint color for your cabinets.
Hi Lucy, Thank you, the cabinet color is listed in the sources!
Would love to know the sink source please. Thank You!
[…] I LOVE brass fixtures. I just love them. They are not for everyone, but they are definitely for me. The contrasting upper and lower cabinets are gorgeous. The white cabinets open the space up, and the grey lower cabinets add some color. The marble countertop and backsplash add just a hint of glamour, and the peek-a-boo counter adds counter space and allows for conversation while cooking. I would love to have something like that in my current kitchen. See more here on Smitten Studio. […]
Hello – would you mind telling me what material/color the counter tops are? I’m in the process of a kitchen remodel, and debating between all white cabinets, or two-toned. Really love your look. Thanks!
[…] Sarah’s kitchen is my dream kitchen. It’s so well designed and so amazingly executed. My heart skips a beat every time I see those pendant lights and cabinet pulls, so much so that you just might find them in our kitchen! […]
[…] via […]
I love your kitchen. If you don’t mind could you tell me what size pulls were used. I looked on the website and there
are so many sizes. Thanks.
I, m definitive fall in love with your kitchen, Sarah. As interior designer I know appreciate a good work. Beautiful finishing.. Have a nice weekend.
Hi Sarah! Love the remodel – did Semihandmade to the painting of the cabinets or did you? If you did, any tips or tricks to getting a beautiful end product?
[…] 1 | 2 | 3 | 4 | 5 | 6 | 7 | 8 | 9 […]
I had been searching for inspiration for a kitchen renovation in our new house and was coming up empty….until i saw this. BEYOND. LOVE IT. Did you do marble for the countertop/backsplash, or is it another material?
Hi Stacey, thanks for the kind words! Yes the countertop and backsplash is Calacatta marble.
[…] via Smitten Studio […]
[…] wood elements keep the mostly-white kitchen from feeling too cold and modern. See more photos here. #3: Brass and Stainless Steel With chalky-finish cabinets, subway tile and a farmhouse sink, […]
[…] colour of the cabinets with the brushes brass. the light fixtures over the counter. the whole entire kitchen really. be still my […]
Hi Sarah!
Your kitchen is breath taking and is the inspiration for my kitchen re-do! Mine is laid out the same! Could you tell me what size of the hardware pulls you used? Also what brand the fridge is? Thank you so much! So glad I found your site!
Your kitchen is absolutely gorgeous and the inspiration for our kitchen renovation! We too are using Ikea cabinet boxes. I’m wondering if the exposed sides of your upper cabinets are the Ikea cabinet sides themselves or if you used a panel to build them in and then painted that panel the same color as your doors. Thank you!
Hi Leah,
Yes! they are panels from Semi-Handmade.
Hi Sarah –
Greetings from Brooklyn! I discovered the Semihandmade product from your blog – thank goodness I stumbled upon it as your cabinet style, color and Calcutta marble choices have been my inspiration. Can I ask you how thick your marble countertops are – wondering if they are 1.25 inches or thicker?
Many thanks for your reply and sharing your design expertise with us!
[…] via […]
Hi Sarah!
It´s so beautiful! We are about to repaint our lower cabinets, could you tell us you the color code of the green gray color?
Best regards!
Hi Emanuel,
Thank you. The color is listed in the sources above!
Hi Sarah –
Love the marble countertops and backsplash! What is the thickness for the marble countertop that you used?
Happy New Year!
[…] Marble countertops and backsplash. Photos via: smittenstudioonline […]
[…] the room feel warm and inviting. Copper accents add a bit of coziness. My favorite example is from Smitten Studio. I love the use of mixed metals. The copper, brass, and natural accents add warmth to the stone and […]
[…] {Source from Smitten Studio} […]
[…] My Paradissi, House Tweaking, Smitten Studio, One Kind Design, Fresh Home, Centsacional Girl, Sarah Richardson Design, Better Homes and […]
Hi Sarah
Love your kitchen! We’re in the UK and planning a kitchen extension in the spring and I’ve done sooo much research. Yours is one of the few remodels that I can honestly say makes my heart beat a little faster whenever I see it. It’s not quite hubby’s style, so we’re going for white gloss cabinetry. However your comment about having what you love has firmed my decision to go for a marble splashback! But I must ask, what is the small brass ‘cap’ sitting beside your Solna tap (faucet)?
Hi Irene, Thank you! That little cap is a vent for the dishwasher. Best of luck with your remodel!
Thanks Sarah, gosh, I’d never have guessed as we don’t usually have those in the UK because our water regs are different from yours.
I’ve seen some beautiful white gloss kitchens using the Lewis Dolin bar handles, I think they used Ikea Abstrakt cabs, — that’s the sort of ‘Pretty Modern’ look we’re going for. We’re probably going to steal your faucet idea too. Thanks for the inspiration.
[…] My Paradissi, House Tweaking, Smitten Studio, One Kind Design, Fresh Home, Centsacional Girl, Sarah Richardson Design, Better Homes and […]
Love everything! How is that built-in microwave working for you? Do you like it? Is it a pain bending down for the controls? I’m debating a microwave drawer, but they’re expensive (!), and I didn’t know there were other options until I came across your post… Thanks!
We love the microwave down below. Couldn’t be happier.
[…] link love // 1. turquoise 2. Smeg kitchen 3. blue/gray 4. black w/ brass 5. modern black 6. gray&white […]
This kitchen is lovely! A perfect blend. Would you be willing to share the type or color, thickness and/source of the marble counter and blacksplash? I love it.
[…] a photo for your viewing pleasure below but if you want to take a look at the whole process click here. These colors make we want to put on a chiffon skirt, loose t- shirt, a flowing kimono and walk […]
[…] 10. Brass Hardware as seen in this kitchen by Sarah Sherman Samuel […]
[…] Sarah Sherman Samuel […]
I love your kitchen and am installing the same pulls as you did. I’m just curious how you feel that have held up? Do the small pulls seem to loosen? Any comments or tips would be appreciated
We have completed our kitchen. We did the white on top, grey on bottom, same pulls, a different marble. I ordered a bosch stove slide in (looks similar to your by coincidence) Is that a Bosch? We are loving it.Going to blog about marble later today.
Love your kitchen so much, was excited to see you went with Semihandmade doors/panels and Ikea cabinets as have been considering them for our kitchen, but wondered how the Ikea cabinets are standing the test of time and use? Thank you!
[…] sarahshermansamuel.com […]
Hi Sarah! Would you mind sharing which size cabinet hardware you used? I am going back and forth between the 12″ and 16″ and seeing them on your cabinets helps to figure out which size to go with 🙂
[…] http://www.sarahshermansamuel.com […]
just love the results, This is so beautiful.. i just showcased your kitchen on my blog.. Please have a look if you don’t mind.. I would be too glad if you like my post. Thanks in Advance.
http://interiordesignology.com/2016/02/26/10-amazingly-superb-kitchen-makeovers/
[…] Source […]
Just beautiful! Can you tell me if your cabinet hardware is brushed or polished brass? I am looking at the Lewis Dolin website your listed in your post. Thanks so much! http://www.myknobs.com/lew-bar-pulls.html
[…] // 2 // 3 // 4 // 5 // 6 // […]
Hello Sarah!
Love your kitchen renovation! Can you tell me what length is the globe light fixture including shade and the size of your shade?
Thank you!
Hi Sarah,
I LOVE your kitchen. Would you mind telling me the width of your shaker cabinets’ stile and rail? Are they 2 1/4″? Thank you!
Hi Sarah – Ive been loving this kitchen since I first saw it! Beautiful work. I have been looking for counter stools – in the same vane as yours and not too excited by what I ma finiding. Are yours new – if so, will you please share your source? Thanks in advance
I’m planning to paint my cabinet doors. Can you please share if your cabinet door paint has a sheen like semi gloss or satin or flat? And did you lacquer after? Thank you
Hi Sarah,
I love the hardware. Curious whether you went with brushed brass or polished brass.
Thanks!
El
its the brushed!
Hi! Love your kitchen Remodel. In the process of designing Our own Ikea kitchen. What is the brand of the microwave. Looking every where to find a microwave with trim kit that fits a 24″ cabinet.
Hi there! Love your kitchen hardware. Could you tell me the length of your pulls on each cabinet? And the height of your upper cabinets (looks like 42″ high) also, what was your rational on using knobs on certain cabinets and pulls on others? It appears on the lowers where you had a drawer and door combo you used a Knob on the door and pulls on the drawers. Thx!
Thank you. Comments are moderated. Your comment will appear shortly.
Hello! I love your kitchen so much that through my quest for designing a new kitchen, I find myself keep coming back to yours. I was originally thinking of using Railings (F&B) on the bottom cabinets, with the LD hardware, and white upper cabinets…but I feel like I will want a softer look and the Pigeon looks gorgeous. We have dark wood/walnut tractor stools from OM! 🙂
I am curious, however. It is so hard to decide on the Cedar & Moss pendant lengths and widths. Can you share what you went with? And…are you happy with that choice? (They have too many options!) Thank you so much.
Hi. Could you please tell me if the hardware tarnishes and do you maintain them? They are solid brass. Thanks.
Hi. I haven’t done anything to maintain them and they have not tarnished.
[…] Fotos: Bonytt, Better Homes and Gardens, Sarah Sherman Samuel […]
[…] (Image credit: Sarah Sherman Samuel ) […]
[…] When Sarah Sherman Samuel first started working on this space, the kitchen was completely separated from the rest of the house. By cutting an opening in the dividing wall, she added in the eating nook that wouldn’t fit in the narrow kitchen. Visit her blog to see what the room looked like before the remodel. […]
Looks amazing! What kind of counter tops?
[…] Sarah Sherman Samuel […]
[…] Sources: Dining & Living Room, Nick Hudson, Simon Upton/One Kings Lane, Danielle Noce, Sarah Sherman Samuel, […]
So Gorgeous and clean and elegant. I loved the color of your lower cabinets,
Nice pics. Your kitchen is so pretty.I absolutely LOVE the color of the cabinets and Everything looks fantastic! thanks for sharing
What size are the cabinet/drawer pulls? Thanks!
May I ask what size the cabinet handles are please?
Hi,
We are looking to remodel our old kitchen and your kitchen is my inspiration. I wondered if you could share the dimensions for your kitchen?
Thank-you!!!!
Hi there!! That cabinet color is just amazing!! I looked on the semihandmade site and I just can’t seem to nail down which color is yours. Would you be able to point me in the right direction? (We’re thinking it’d be a great color for our guest bath!)
Thank you!
Hi Megan,
We painted the Semihandmade doors with Pigeon and Wimborn White by Farrow & Ball. Make sure to check out the sources at the bottom of each blog posts!
[…] Original inspiration // Sarah Sherman Samuel […]
[…] credit: Sarah Sherman Samuel […]
Wow! This kitchen update looks amazing. They’re fascinating and great. The white just gave the amazing vibes of the kitchen. Thanks for this one. Keep blogging.
Wow! Fantastic job in every category!
Hello! That kitchen design of yours looks so simple yet elegant. I want to have that kind of ambiance for my kitchen, it looks so peaceful and neat. Thanks for sharing these!
So lovey! What size IKEA sink and cabinet did you do? I also have a smaller galley kitchen and can’t decide if I want more counter space or more sink space.
I like your Kitchen too much, its Cabinets and design are very nice. Color of kitchen walls are also good. Thanks for this wonderful kitchen.
[…] and White Cabinets by Sarah Sherman Samuel This is a unique, mirage-like kitchen design idea with the combination of white and green. The […]
[…] Design: Sarah Sherman Samuel […]
Hy,
Thanks for sharing this post. Having read this I thought it was rather informative. I appreciate you taking the time and effort to put this information together.
I really like your content idea about that topic it’s very awesome to read and understand. looking forward to your next post.
Hy,
Thanks for sharing this post. Having read this I thought it was rather informative. I appreciate you taking the time and effort to put this information together.
I really like your content idea about the given topic it’s very awesome to read and understand. looking forward to your next post.
[…] kitchen whereas creating steadiness within the area. The beautiful sage and white kitchen bellow by Sara Sherman Samuel has finished simply that. Sage, the darker of the 2 colours, is painted on the bottom cupboards and […]
[…] Foto: Sarah Sherman SamuelUma maneira de atrair os olhares para sua cozinha é apostar em acessórios incríveis, como o balcão da pia em mármore, puxadores e torneira dourados e eletrodomésticos clean e modernos.Sem gastar muito! 4 dicas para renovar a casa só com cores e acessórios […]
Can you tell me what number coler is the cabinets
tanks for sharing this is really helpful for my project as well so i hope you too add some more in future, also please tell me about the width of cabinet lighting
EnviroHive Ltd provide high-quality asbestos surveys, hazardous materials testing, management and consultancy. From our head offices in Heckfield, Hampshire, Central London & Twickenham in West London we advise private and public sector clients on all aspects of asbestos within residential, commercial & industrial property.
Super cute! Absolutely LOVE the flooring and updates!
[…] you love the modern farmhouse look, this kitchen makeover from Sarah Sherman Samuel is for you! The light gray-green paint on the cabinets makes a happy compromise of offering a pop […]