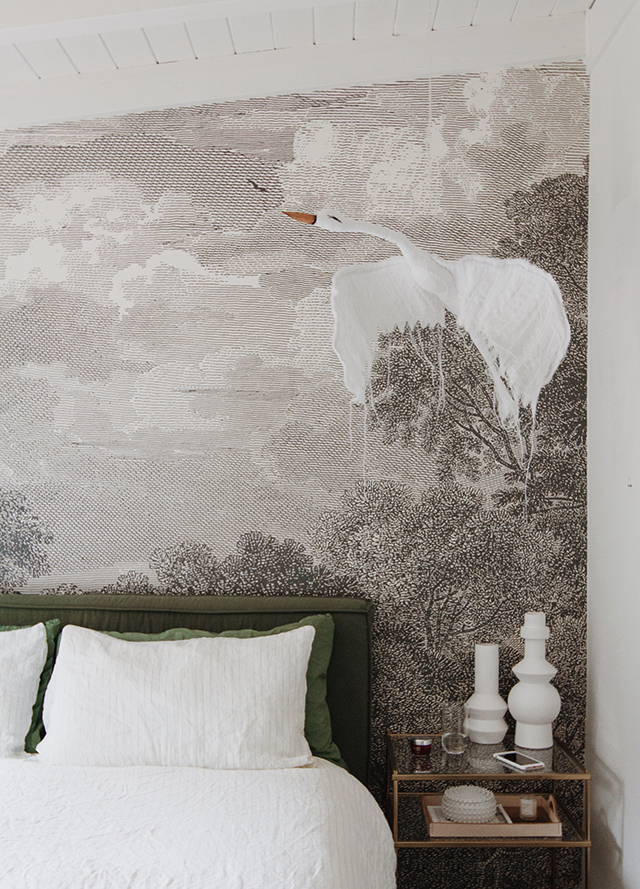
 Remember the “future bedroom” I pointed out here, well I thought I would share what all we have going on inside. On the top is the existing floorplan of the tiny bedroom and sole bathroom. Below that I’ve drawn out our plans for the addition (the light blue lines show the old walls that will be removed). We will be adding a new bathroom (hallelujah), a bigger closet (double hallelujah), and then extending the bedroom out.
Remember the “future bedroom” I pointed out here, well I thought I would share what all we have going on inside. On the top is the existing floorplan of the tiny bedroom and sole bathroom. Below that I’ve drawn out our plans for the addition (the light blue lines show the old walls that will be removed). We will be adding a new bathroom (hallelujah), a bigger closet (double hallelujah), and then extending the bedroom out.
Progress photos after the jump…
 The foundation has been poured, approved, and our subfloor installed. Phew!
The foundation has been poured, approved, and our subfloor installed. Phew!
 Right now we are waiting on the electric company to come out and move our meter and electric lines as they are located on the only remaining part of the old bedroom wall that has to come down. Who knows how long that will take. What I do know is that we had to have a big trench dug to run power from the meter’s new location to the house and in the process I’m sorry to report that we did find BONES! Rupe dismissed the first one as a chicken bone, I insisted it was not. It wasn’t until Pikku turned up an old collar from the same area that we realized we disturbed someones poor pet. 🙁 RIP Fifi.
Right now we are waiting on the electric company to come out and move our meter and electric lines as they are located on the only remaining part of the old bedroom wall that has to come down. Who knows how long that will take. What I do know is that we had to have a big trench dug to run power from the meter’s new location to the house and in the process I’m sorry to report that we did find BONES! Rupe dismissed the first one as a chicken bone, I insisted it was not. It wasn’t until Pikku turned up an old collar from the same area that we realized we disturbed someones poor pet. 🙁 RIP Fifi.
 Inside the house we were able to start framing in the new walls and the bathroom is already taking shape (thats the shower on the back right and the toilet drain to the left of that).
Inside the house we were able to start framing in the new walls and the bathroom is already taking shape (thats the shower on the back right and the toilet drain to the left of that).
And on the outside…
 it’s as glorious as ever. Send help. I mean seriously… the inside is not looking much better… I’m starting to lose it… tell me it will all be worth it.
it’s as glorious as ever. Send help. I mean seriously… the inside is not looking much better… I’m starting to lose it… tell me it will all be worth it.
To see all of the renovation progress check here.
To see the before photos check here.
Branding and Initial Web Design
Nature
Web Design Production
Jane Reaction
Site Development
Alchemy + Aim

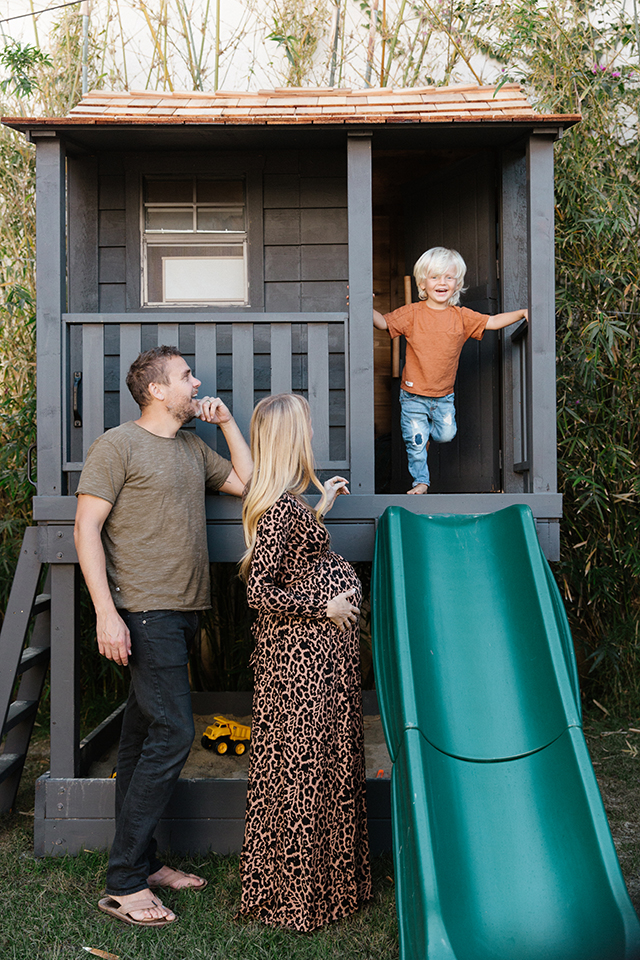
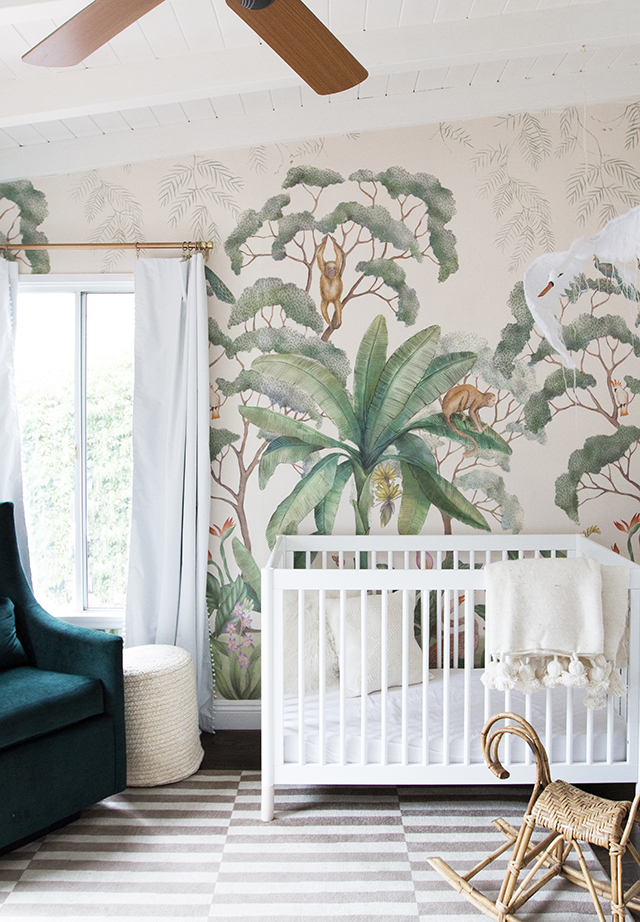
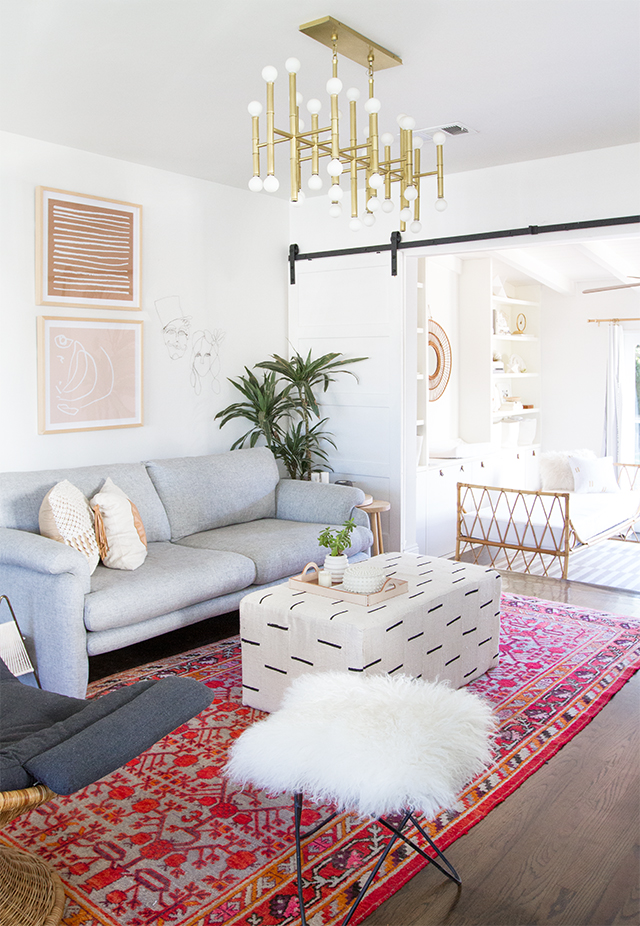
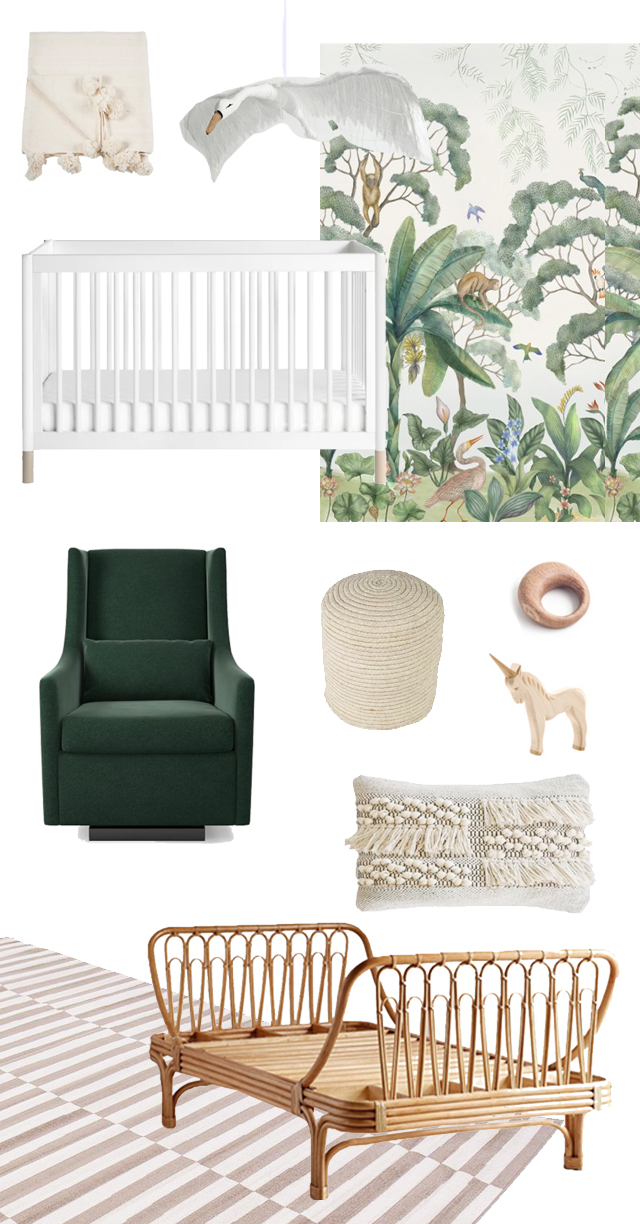
Hoping you get your meter moved soon so that you can keep on going with the reno! It’s going to be fantastic!
It will be worth it!!
It’s so worth it!! It will be so amazing when it is all done. Hang in there!!!
My mum always said ‘good things come to those who wait’…hang on in there , a few more weeks of dust and chaos and then the fun can begin – decorating – it’s amazing how quickly things take shape when the final fix is ready to be done. I can’t wait to see your finished home 🙂 It’s going to be amazing and so worth the wait!
This is so exciting! By the way, what program do you use for your floor plans and do you recommend it? Thanks, can’t wait to see the progress!
Your plans look amazing! I can’t wait to see it all finished – at least with walls anyway haha! It’s so exciting, but I’m sure the wait will definitely be worth it.
Have a lovely weekend! 🙂
Hi Sarah!
I love the work you do and follow your blog religiously! Gorgeous. Question for you- we are currently planning our master addition. Your layout is almost identical to what we will need to do, (Bathrooms side by side, hallway with bath and walk-in leading into the master, french doors leading out to the backyard.) pairing the be doing. Just wondering if you can tell me ballpark square footage of you master addition. I’m just curious if our addition will be comparable in size. i’d love to include a decent bathroom and walk-in in our master. Thanks so much!