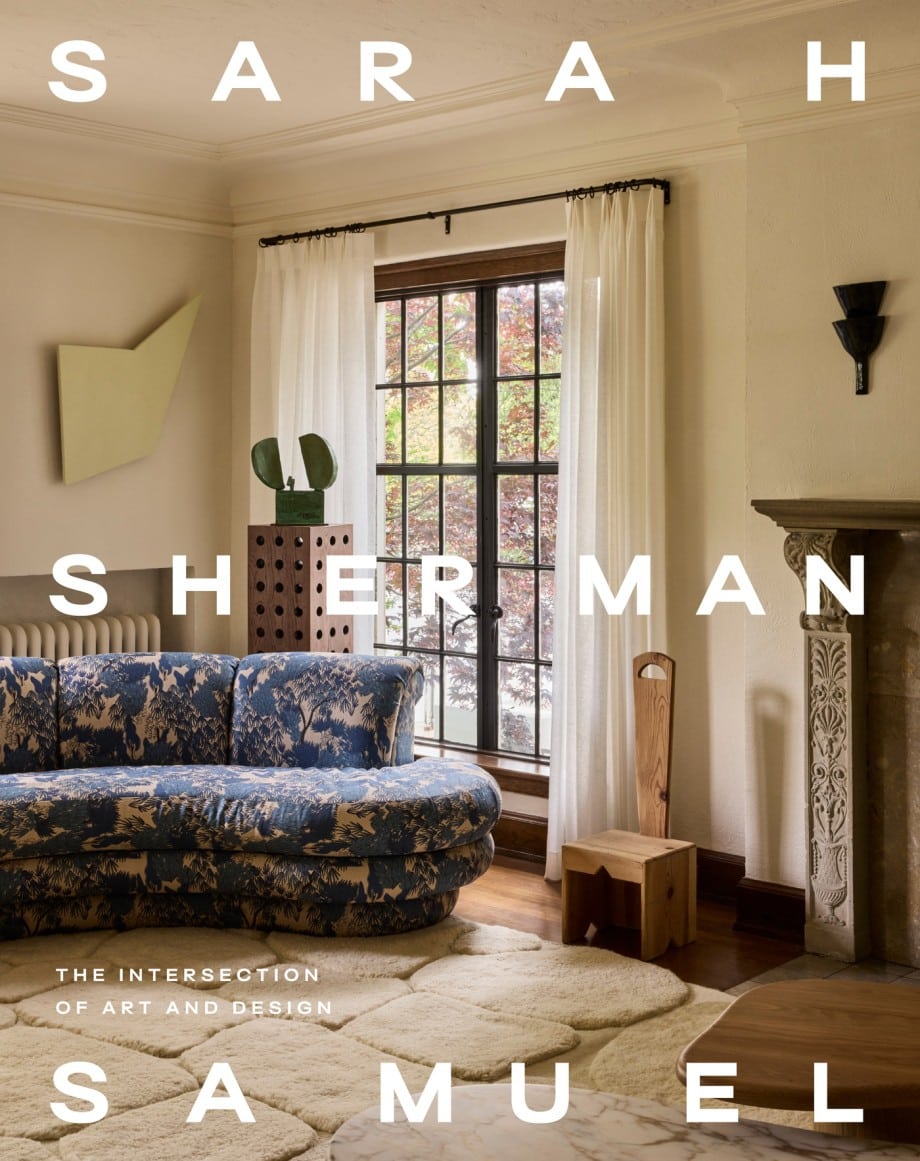
 It only took me two years but I finally decided on a chandelier for over the dining table. I rounded up a few of my favorites, way back when, but never pulled the trigger. Chandeliers are so expensive and I wanted something that would complement the other light fixtures but make a statement in it’s own right as well. When I saw this one on sale on Joss & Main, it was the extra nudge I needed to go for it. After all, I was really ready to be rid of the ho-hum white drum shade.
It only took me two years but I finally decided on a chandelier for over the dining table. I rounded up a few of my favorites, way back when, but never pulled the trigger. Chandeliers are so expensive and I wanted something that would complement the other light fixtures but make a statement in it’s own right as well. When I saw this one on sale on Joss & Main, it was the extra nudge I needed to go for it. After all, I was really ready to be rid of the ho-hum white drum shade.

 Since I posted last on the dining room, we also removed the curtains and had these plantation shutters installed and now I can’t imagine them not there (well I guess I don’t have to, you can see it before, here).
Since I posted last on the dining room, we also removed the curtains and had these plantation shutters installed and now I can’t imagine them not there (well I guess I don’t have to, you can see it before, here).

 And now the most satisfying part, the BEFORE and AFTERS…
And now the most satisfying part, the BEFORE and AFTERS…
When we first bought the house among a long list of other things, we had A LOT of de-yellowing to do. The walls, the ceilings, the floors, the exterior was all various shades of yellow. So we painted, sanded down and re-finished the original wood floors, removed tile in the kitchen and continued the oak hardwood throughout. We also busted through some walls, opening up the kitchen into the dining room and living space.
Now it feels like we just put in the last piece of the puzzle and it’s time to sit back and take it all in… can someone please bring me a margarita?
To see all the renovation progress check here.
To see some dining room progress check here.
To see the before home tour check here.
Sources:
Chandelier from Joss & Main (find it here in silver) // Alto Pendant Lamps by Cedar & Moss // Kitchen Doors & Drawer fronts by SemiHandmade // Cabinets from Ikea // Dining Table by Organic Modernism // Dining Chairs are vintage // Hanging Chair from a Yard Sale // White Round Coffee/Entry Table from CB2 // Rug by The Rug Warehouse // Stools by Organic Modernism // Butterfly Chair is a Vintage Hardoy // Cabinet paint colors: Pigeon & Wimborne White by Farrow & Ball // Floor Stain Color is Ebony by Minwax // Wall Color is Snowfall by Behr





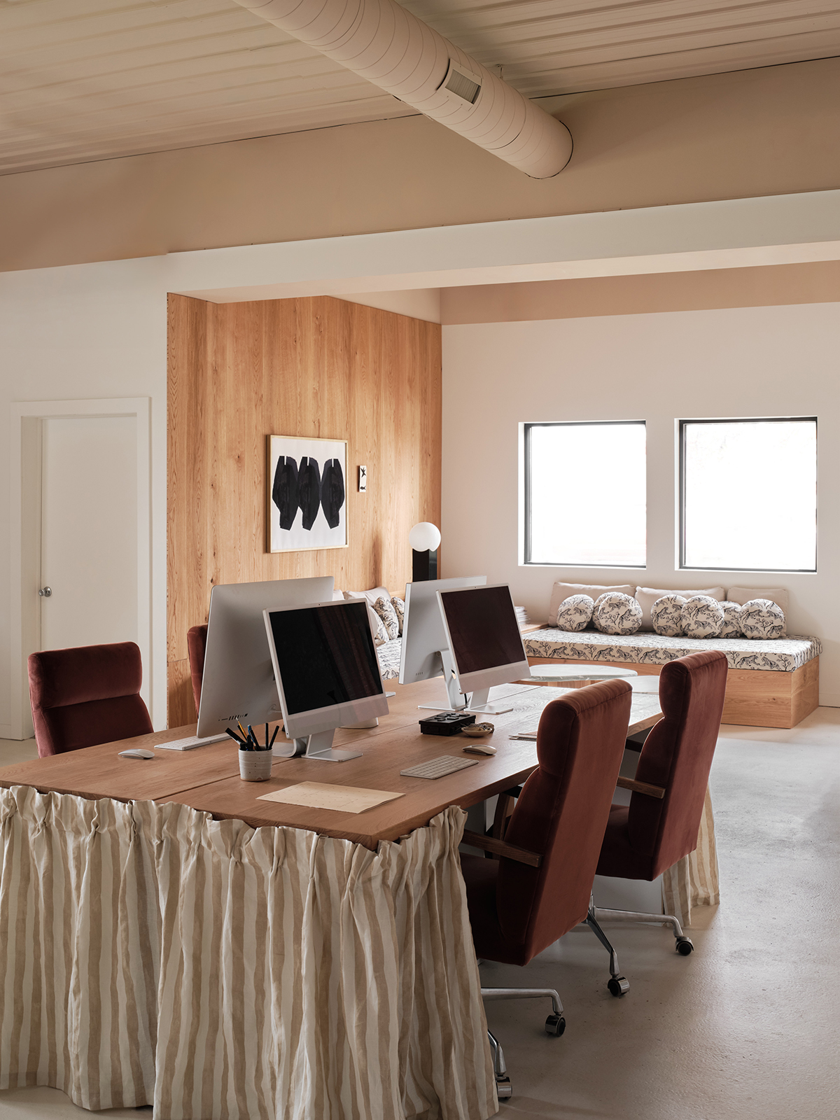
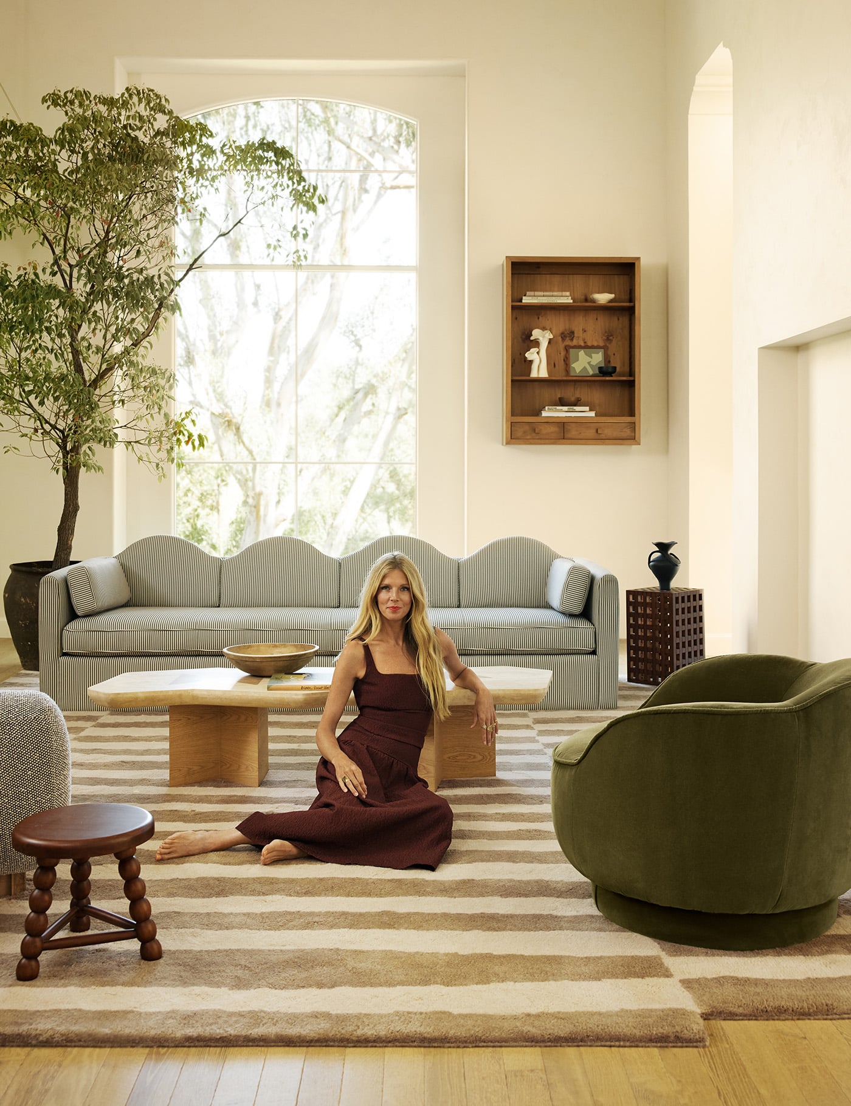
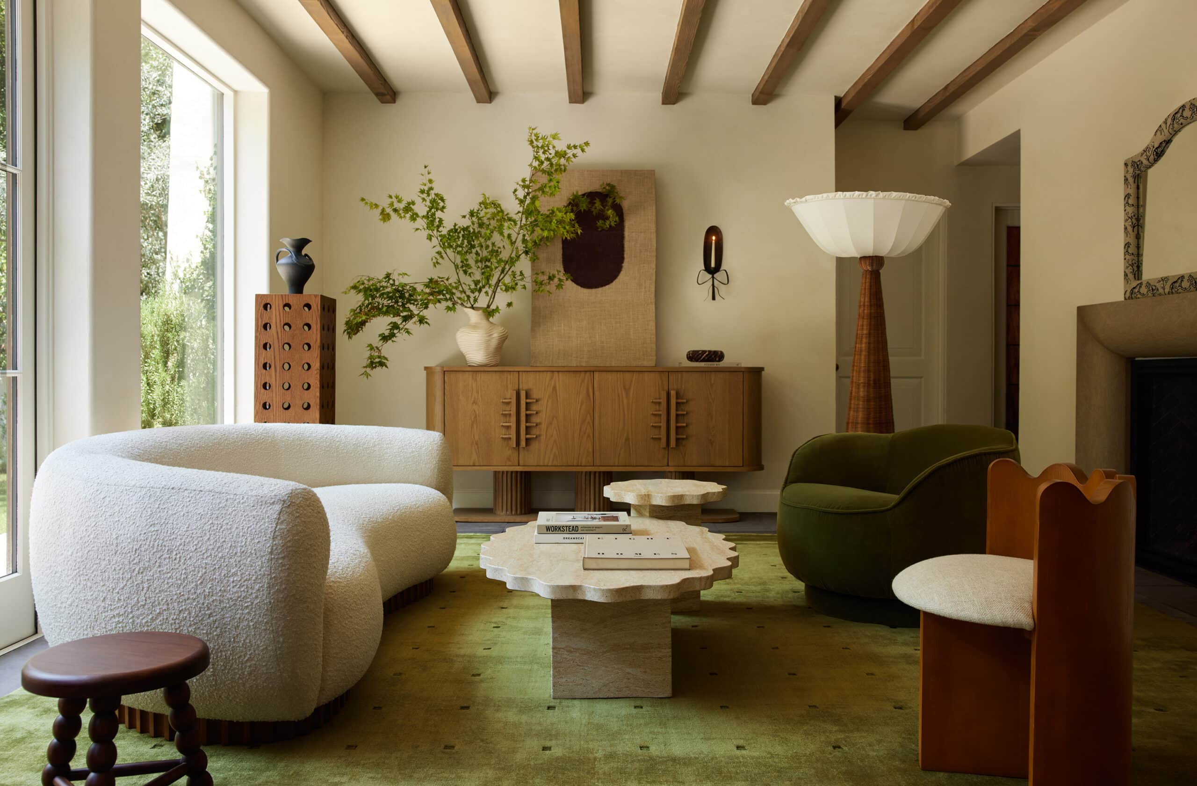
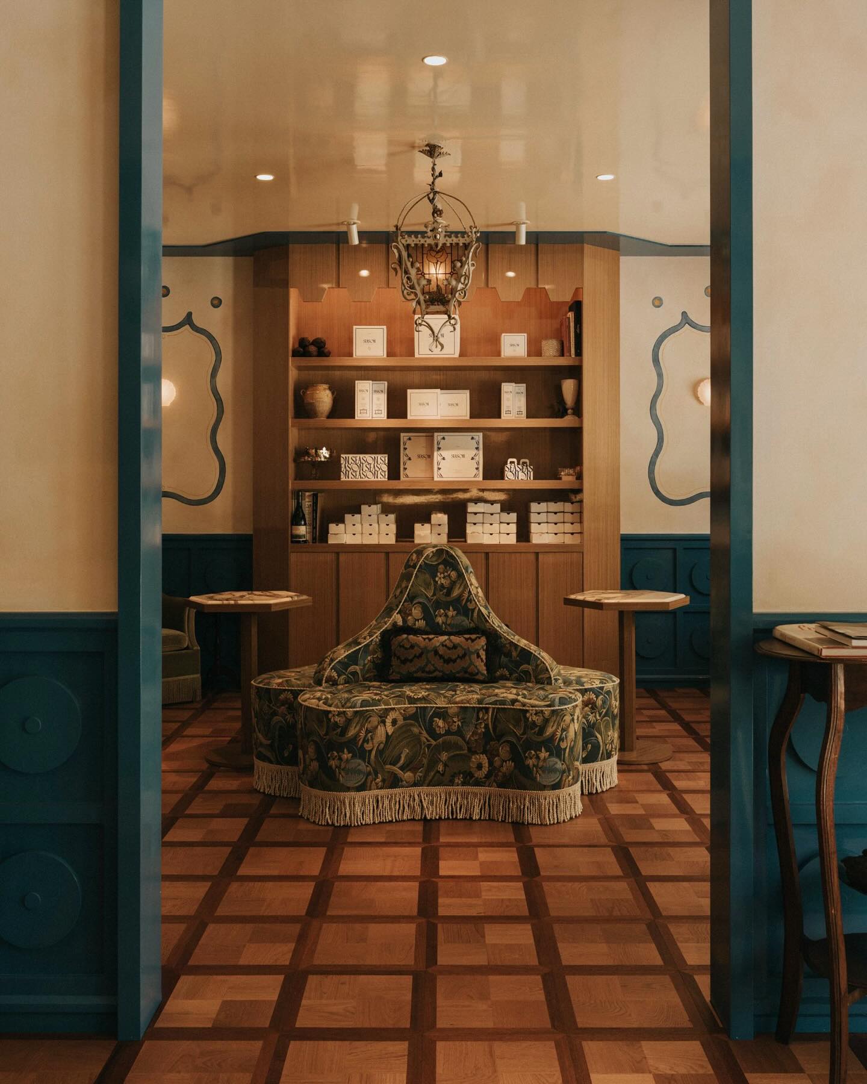
What a stunning transformation! Love those dark floors, the hanging chair, the chandelier, the… rest of it. Fab!
Gorgeous home, gal! I clicked over from the Joss + Main IG feed because I recognized your dining room chairs. I grew up with the same, in our formal dining room, and my Mom still has them to this day. Here’s to many lovely memories made around your table!
Awe that’s so amazing!!! Thank you for sharing. X
I admire the way you tie everything together! The hanging chair compliments the way the lighting hangs, it’s so great. Question: I know that much of your renovation was DIY, how did you research the right way to tear things out? Did you have guidance from contractors or did you watch Bob Villa youtube videos or something?
Looks amazing Sarah – totally finishes the look !
In this one post you’ve showed how amazing you can make any space! If you’re not afraid of a little contract work or DIY of course. You embraced a bold chandelier and it’s amazing.
Jess
http://www.citycomfortsdc.com/4-oscar-inspirations-10-date-night-outfits/
Beautiful! I love everything about this room – especially the rug! Great job 🙂
This is SO GOOD Sarah! I love your home more with each update. It’s so cool, but looks easy to live in and cozy. Great work!
xx- Elsie
I really admire your style! You really have a sense of how to capture the room!
Who did your shutters? Looking for someone local to do the same in our home. Looks lovely!
3 day blinds!
Oh, good call! Thanks for the swift reply. xx
Hi Sarah, Can you tell me what color your baseboard trim is?
Thank you!
Emily
Sarah,
Thanks for sharing. Looks great. I have a similar layout and am looking to renovate. Two questions:
1. Why did you decide to keep the portion of the wall that’s now dividing the pass-through and the dining room? It works well- just wondering what the thought process was.
2. Maybe you could post some nighttime pictures? I don’t have any windows in that area of my place and wondering how yours looks without sunlight.
Thanks!
[…] finally found the right sized side table to sit next to the sofa. The brass base is similar to our dining table but the thick wood top changes it up enough to not be too matchy […]
[…] finally found the right sized side table to sit next to the sofa. The brass base is similar to our dining table but the thick wood top changes it up enough to not be too matchy […]
[…] Bright, airy and with sophisticated details. I love the result of this renovation! The before pictures are not dramatic, but the post-remodeling ones are absolutely stunning! I love the front door and how they opened the kitchen to the dinning room. Every single details looks fantastic. You can see more pictures and details on the renovation process here. Enjoy! […]