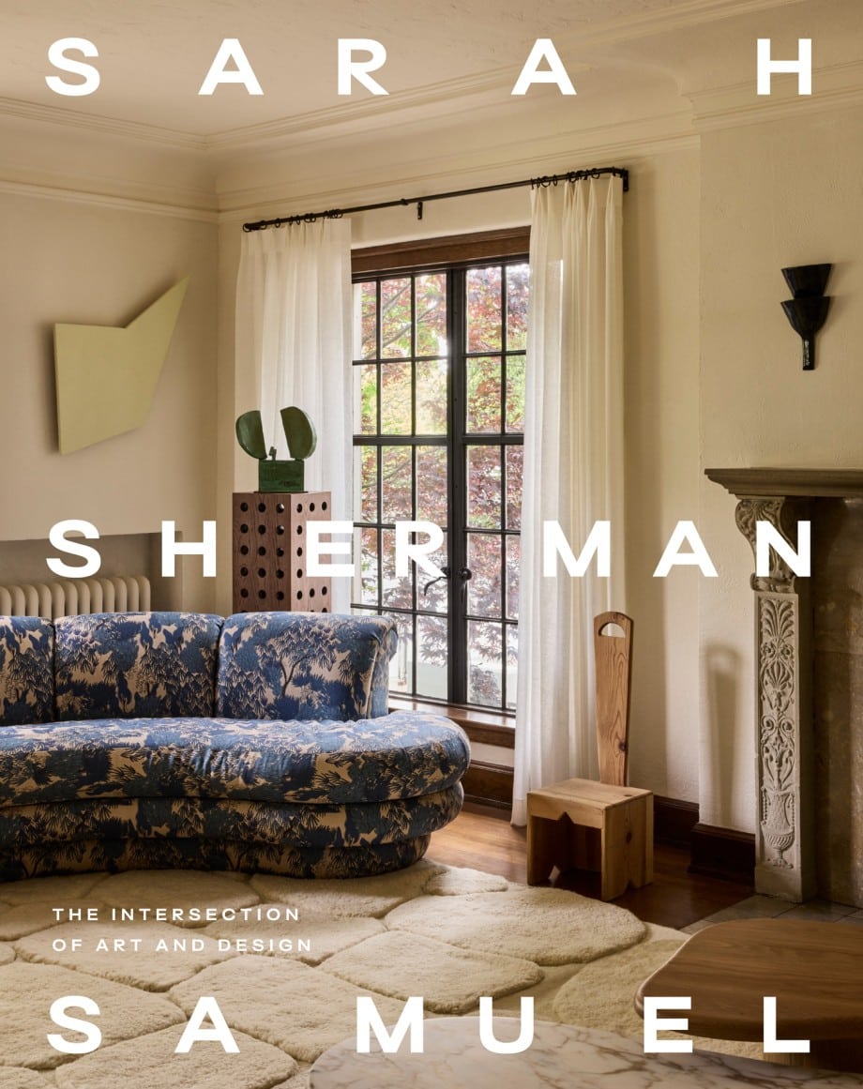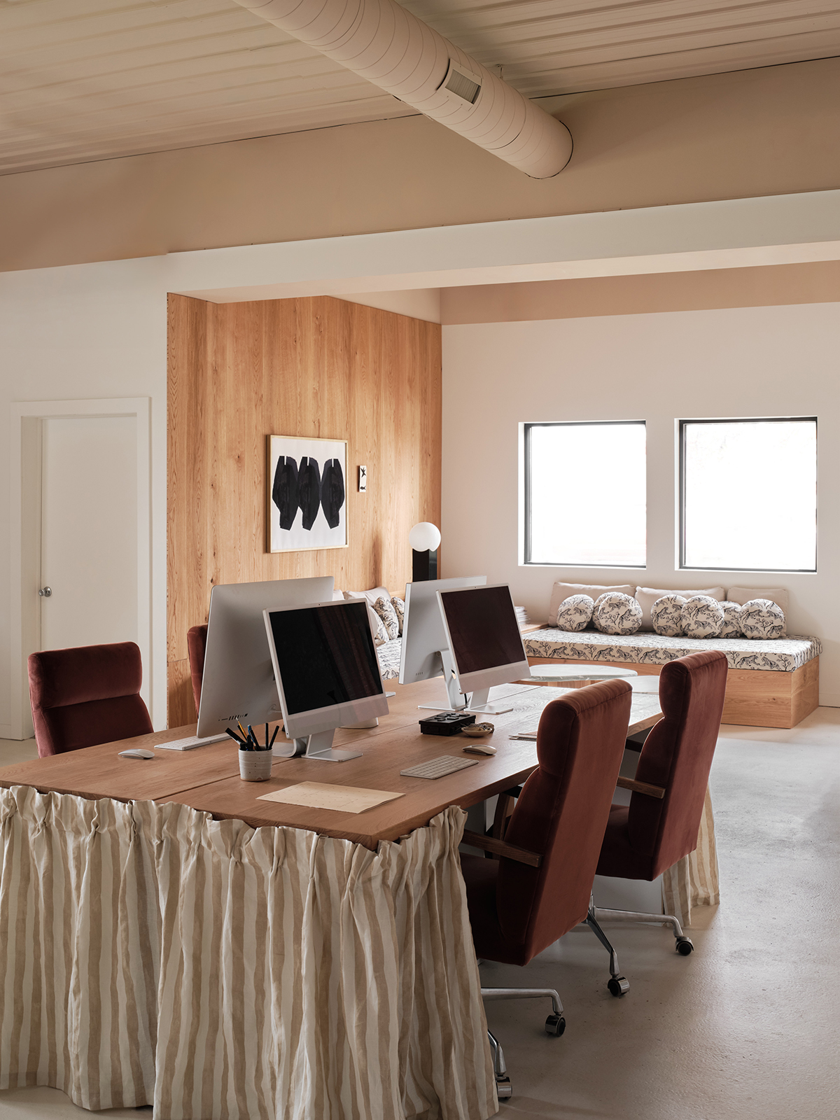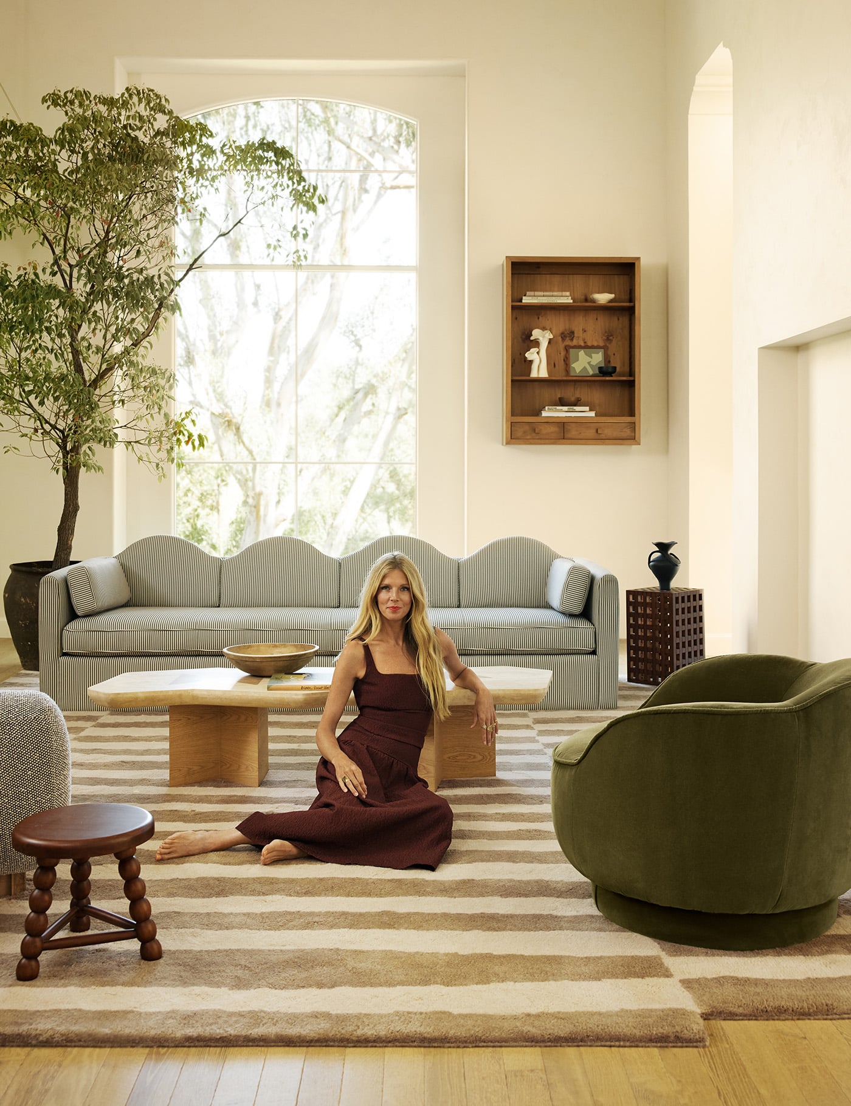

Here is a better look at the shelving we made in the kitchen. Yay for all the extra storage space!


 If you remember from the before photos originally the kitchen only had open shelving as the above counter storage. We knew we wanted to bring some of that back into the kitchen so here is how we did it.
If you remember from the before photos originally the kitchen only had open shelving as the above counter storage. We knew we wanted to bring some of that back into the kitchen so here is how we did it.
Basically, we just picked up some poplar boards from Menards, cut them down to size with an angle at both ends as to not interfere with the window and the cupboards on either side, painted all the pieces, put up the brackets (made sure to find the studs), and then secured the boards to the brackets. It was one of our easier projects and I’m not sure why I waited so long to get it done.
It makes a big difference in the kitchen, especially since I was getting quite used to the blank space that was there for a while. Of course the best part of having the open shelving is that what goes up there is always changing, giving the room a space for a revolving display and making the stylist in me a little giddy. Right now, aside for the enamel dishes that we picked up at a vintage shop, everything up there is fairly new and I look forward to adding in some things with age and seeing how the collection evolves over time.
To see the kitchen before photos check here.
To see all the cabin progress thus far check here.
Images by Sarah Sherman Samuel
Product Guide: Rug by West Elm // RTA cabinets by Customer Service Hardware // Countertops, sink, and faucet by Ikea // Photo frame from Target // Arthur Umanoff Dining Set – vintage





so gorgeous! love that this encourages pretty dishware and organization
kw, ladies in navy
Zara giveaway
Gap/Old Navy Giveaway”
It looks absolutely wonderful, like straight from a magazine! Seriously, you’ve done an amazing job! I love open shelving, since it lets you play around with various styles and accessories. Can’t wait to see how your display evolves over time 🙂
xx Ivana
Macarons and Pearls
Love how this turned out. Your cabin looks so good. I love the styling and the balance of the shelves. The enamelware is so perfect there with the wood tones. Awesome!! The golden eggs … love them!!
Wow you really created a dream kitchen! It looks so pretty and inviting!
xo Andrea
Wonderful and Marvelous
guuuush! loving the results. i’m also in the middle of installing open shelving in my kitchen. this makes me even more excited. also, i have been looking everywhere for a round white ceramic utensil holder like the one here! would you be a doll and let me know where you got it? loving the cabin progress.
Hey thanks Brianna, I got it at Meijer which is kinda like a target in the midwest, but I think they have an online store too.
I love how it turned out!!! we installed open shelves in our kitchen too recently and I’m pretty much obsessed with them.
LOVE!! I just discovered your blog via Pinterest and I love it! Your kitchen is so incredibly gorgeous. The styling is perfect and I love the sink fixture!
Hi Tiffany, oh Thank you! It’s nice to have you over here. 🙂
sooo pretty! and ummm…that faucet is maje. love it!
I especially love your wood cutting boards…where did you get them? Also, this entire kitchen is so clean and dreamy!
Hi kara,
Oh thank you. I made them. They are going to be a part of my collection launching this spring/summer! 🙂
Love the kitchen. Who manufactures that sink? I’ve looked everywhere and can’t find one like it that fits my cabinets.
Hi Don, the sink is from Ikea. We had to retrofit the cabinet to accommodate the sink. It took a bit of work but was worth it in the end. 🙂
Thanks Sarah, it’s just beautiful!
Your kitchen is gorgeous! Where did you get your faucet? It’s perfect.
I’ve been looking at faucets just like that only in chrome. Where did you get that one in a dark finish?? that’s awesome!
@Heather and Elissa, Thanks ladies. The Faucet is from Overstock and you can get the rest of the kitchen details here.
This is my favourite house in the whole world. I love everything you have done with it. This makes any big house look excessive and unnecessary.
Hi! Love this! We want to do an apron sink in our new house, but they’re quite expensive. I see that Ikea also has this in a double sink version. Are you happy with it? It looks great! Thanks!
Hi Jessica,
Yes, we really love the sink. I have no complaints about it. Retrofitting the cabinet to fit the sink was a bit of work but it worked out great.
Love these – I definitely believe that open shelves are only as good as what you display on them, and you’ve done such a beautiful job. Do you mind sharing where those deep enamel bowls and the wide, flat mugs on the top shelf are from?
Hi EM, The enamel bowls I picked up at a local vintage shop and the wide flat mugs are from meijer
Beautiful!! I sent this post to my MIL who wants to remodel her small kitchen and she loved it. But where did you end up putting the fridge?
Hi Steph,
the fridge is the two stainless steel drawers on the right side by the oven. you can get the info on it here.
What a great transformation!!! You did really an amazing job.
We are thinking of having a wooden house on a piece of land, here in Spain where we live, and definitely your cabin it is a big inspiration. Thanks!
The pity is that you are not around for counselling.;)
Hi Sarah,
This is a pretty random question, but… where did you get the white shelf brackets?
Thanks in advance!
Hi lucie, sorry I forgot to say, I got the brackets at Menards as well.
[…] feeling super-inspired by this kitchen makeover right now. [via A Cup of […]
Amazing kitchen! Love the open shelf
Your cabin remodel project is sooooo inspiring, our family has recently acquired a cabin near Sleeping Bear Dunes MI, and it really needs a make over, the problem is the beach, antique shops, and wineries are SUCH a distraction ha
http://style-for-style.blogspot.com/2012/06/summer-trips.html
hah Laura, I know what you mean. The beach alone slowed out reno by at least a month or so. 😉
[…] fotografía: sarah sherman samuel […]
[…] Photo Courtesy of Smitten Studio: http://www.smittenstudioonline.com/cabin-progress-open-shelves/ […]
They look amazing! Hope you don’t mind, but I’ve used them as inspiration on my blog (and cited you, of course!) How do you find them in terms of practicality – do your dishes stay clean or do you tend to give them a little wash before you use them?
Hi Anna,
They are great when we are there and actively using them. If we haven’t been to the cabin in a while they do collect a little dust so I just rinse off the top dish. Hope that helps!
[…] love this kitchen for the combination of cabinet storage and open shelving. anyone who spends a bit of time in the […]
Are the counter tops the Ikea Numerar in the beech color? Did you add extra stain?
Hi Jessica, yes they are the ikea ones, but the are the oak option. And no we didn’t stain them we just oil them with mineral oil periodically.
[…] credits: 1 /2 /3 /4 /5 /6 /7 /8 / 9 / 10 / 11 /12 / […]
[…] Smitten Studio […]
[…] is what I wish my kitchen looked like–open, bright, airy and modern (Image from Smitten Studio). The reality is not so nice, though. Our kitchen is sorely in need of an update. Dark, wood […]
[…] photos via smitten studio […]
Lovely kitchen! I have a huge blank slate above our stove and cabinets directly to the right and have been trying to visualize how I can put open shelving in that area, without losing access to the cabinets. Can you tell me how the function of the cabinet closest to the shelves has been working for you? What angle are the shelves cut at?
Hi Mara, I am not sure of the exact angle but we did angle it enough so that the cabinet door opens about 3/4 of the way. With that door open as much as it can and the other door all the way open we have full access to the cupboard. I hope that helps!
[…] Source […]
[…] Cabin Kitchen Makeover at Smitten Studio […]
[…] smitten studio […]
Hi Sarah! Where did you get the pulls and knobs? And are they black or a dark shade of something else? Thank you!
Hi Katie, yes they are black. I believe they came in other finishes as well. There is a link to the source here.. http://www.smittenstudioonline.com/kitchen-round-up/ xo
[…] smitten studio […]
[…] smitten studio / digs design co. / house beautiful / terra cotta properties […]
[…] / 2 / 3 / 4 / 5 / 6 / 7 / 8 / 9 / […]
I can’t believe no one has asked…or maybe I missed it – where is that adorable dinner/serveware with the black rim from?
Hi Jenny,
I found them at a local vintage shop. Try searching for “enamelware”. Or… West Elm actually sells some like it right now! Here.
[…] [via] […]
Your kitchen looks gorgeous! I actually have the same Ikea butcher block countertops and white subway tile backsplash and I adore it. However, I’m having difficulty with filling the gap where the tile meets the wood. Our contractor first filled it with the tile grout, but that cracked. Then he removed it and used caulk, but that is now also cracking. I’m sure it’s because of the wood expanding and contracting with the weather. What did you use, and did you have the same issue?
[…] Kitchen | Studio | Office | Wall Tiles and Lamp from Donny Osmond Home […]
[…] 1, 2, 3, […]
[…] blogger Sarah Sherman Samuel’s small cabin kitchen on the shores of Lake Michigan. Image via Smitten Studio. (N.B.: Have a look at Sarah’s newly remodeled kitchen in LA employing what she calls […]
[…] (source: Smitten Studio) […]
[…] {Source} […]
Hi.
I love the vintage dining set! I did something similar in my kitchen with wood I purchased from IKEA and added it to the top of a “bathroom cabinet” unit and then had the cabinets repainted and I updated the hardware.
[…] Smitten Studio […]
[…] white subway tile and open shelving in this kitchen are a MUST. I think making our kitchen lighter in color, plus doing some open shelving will really […]
[…] Open Shelves […]
[…] {1, 2, 3, 4, 5, 6, 7, 8, 9, […]
Hi! I’m doing some research on open shelves for my kitchen remodel. I like how your bottom shelf appears to be floating while the upper shelves have brackets. Is this the case? If so, can you let me know what you did with that bottom shelf? Thanks!
[…] I could magically renovate the kitchen at no cost to us, I’d choose these exact finishes. Which should not surprise you. Sometimes white kitchens can look kind of clinical, but the butcher […]
[…] I could magically renovate the kitchen at no cost to us, I’d choose these exact finishes. Which should not surprise you. Sometimes white kitchens can look kind of clinical, but the butcher […]
[…] {Butcher Blocks Counters from Smitten Studio} […]
[…] (3.) […]
Hey Sarah, love the kitchen! May I ask the brand/color of the grout? It looks white but wanted to check. Didn’t see it anywhere…trying to decide on our subway tile backsplash grout!…thanks!
[…] love this kitchen for the combination of cabinet storage and open shelving. anyone who spends a bit of time in the […]
Hi Sarah,
I’m a huge fan of your and I love your style. We’re doing a similar tile + open shelving in our kitchen. Can you tell me the height in between your shelves?
Thank you!
[…] 4. A Beach House Kitchen with Open Shelving.smitten studio online […]
are the shelf brackets from ikea?
Hi Melissa, No, the brackets were also from menards.
Hi Sarah,
I have a small kitchen that I am planning to remodel. I know the countertops are from Ikea, but can you tell me which style/finish you chose, i.e. birch or beech or…? Also, did you install the 25″ Donsjo sink with a 24″ sink base?
Thanks so much!!
Ashley
P.S. I am also from Michigan so Greetings from The Mitten! :0)
Hi Ashley, We picked the Oak countertops and yes it’s the 25″ donsjo sink with the 24″ base. 🙂 good luck with your remodel! x
It looks like there isn’t any grout between your subway tiles…? Or is it just a medium gray? It looks so clean!
Hi Paige,
Yes, there was still no grout in this photo. We hadn’t gotten there yet. 🙂
[…] 3. A beautiful mess. 4. Nordic Days. 5. Remodelista. 6. Dougelissa. 7. Elisabeth Heier. 8. Smitten Studio. 9. Shelterness. 10. Decorology. 11. […]
[…] 1/ 2 / 3 / 4 / 5 / 6 / 7 […]
[…] Foto: Smitten Studio […]
[…] our thoughts and ideas. Here is some highlights of what we pinned… image via Image Via When coming up with the design scheme it was easy to find a LOT of the items in stock […]
What are the dimensions of the kitchen?
[…] 3. A beautiful mess. 4. Nordic Days. 5. Remodelista. 6. Dougelissa. 7. Elisabeth Heier. 8. Smitten Studio. 9. Shelterness. 10. Decorology. 11. […]
[…] Hally’s, Smitten Studio, Domaine, Desire to Inspire, VT Wonen, SF […]
[…] Source: smittenstudioonline […]
[…] Photo courtesy of Smitten Studio […]
[…] 5.smittenstudioonline 6.onbekend 7.thedesignfiles 8.trendenser 9.thedesignchaser 10.onbekend […]
[…] in Persbo, Blair Harris, Lonny Mag, A Beautiful Mess, A Couple Cooks, Design Sponge, Helt Enkelt, Smitten Studio, Workbook by Westbrook, Apartment Therapy, Country Living, Houzz, Country Living, Blair Harris, […]
[…] via Sarah Sherman Samuel in her cabin, which was the bomb […]
[…] use other wooden material. A big table or a wooden floor is enough. (pic. via sharedesign , sarahshermansamuel , sfgirlbybay […]
[…] (Image credits: Marie-Lyne Quirion; Nicole LaMotte; SVK Interior Design; Brittany Ambridge; Our House; Sarah Sherman Samuel) […]
[…] sarah sherman samuel. […]
[…] sarah sherman samuel. […]
[…] Sarah Sherman Samuel […]
[…] (Image credit: Smitten Studio) […]
[…] (Image credit: Smitten Studio) […]
[…] (Image credit: Smitten Studio) […]
[…] statement while still being a classic choice that you won’t tire of easily. This kitchen from Smitten Studio is a perfect example of how a kitchen can get a modern update with new black […]
[…] (Image credit: Smitten Studio) […]
[…] (Image credit: Smitten Studio) […]
[…] (Image credit: Smitten Studio) […]
[…] (Image credit: Smitten Studio) […]
looks amazing…curious how wide the kitchen is?
[…] Via sarahshermansamuel […]
Love this kitchen. Curious, what color and paint type would your recommend for the cabinets?
I absolutely want a kitchen like this!!!
[…] Source: Cover & Main // 1 // 2 // 3 // 4 // 5 // 6 // 7 // 8 // 9 […]
[…] via sarahshermansamuel.com […]
[…] clever kitchen by Sarah Sherman Samuel distracts the eye from it’s size using the open shelving. The bright white tiles, cabinets […]
I love this look and finally am a homeowner! What is the cabinet color or wall color? Sorry if I missed it…cant find the info! thank you 🙂
[…] Sarah Sherman Samuel […]
hello !!!! i love so much your kitchen , very very nice . i have just one question, witch size is it?
thank you!! <3
hello !!!! i love so much your kitchen , very very nice . i have just one question, witch size is it?
thank you!! <3
[…] Sarah Sherman Samuel (Sarah’s cabin is my ideal! It’s a sweet, white cabin with views of Lake Michigan.) […]
What grout color did you ultimately go with? It looks amazing as is, but I’m wondering if you chose white at the end of the day
[…] Source: Sarah Sherman Samuel […]
[…] Source: Sarah Sherman Samuel […]
[…] Source: Sarah Sherman Samuel […]
[…] One wall of open shelving adds some variety to the space and opens it up a bit. Source: Sarah Sherman Samuel […]
It was the best article I have ever find on the internet. I was searching 3 shelf carts for my kitchen so that I can easily arrange my kitchen’s stuff. I want more space in the kitchen that is why I need this thing. I saw many kitchen masters use this thing. I will also try this for my kitchen.