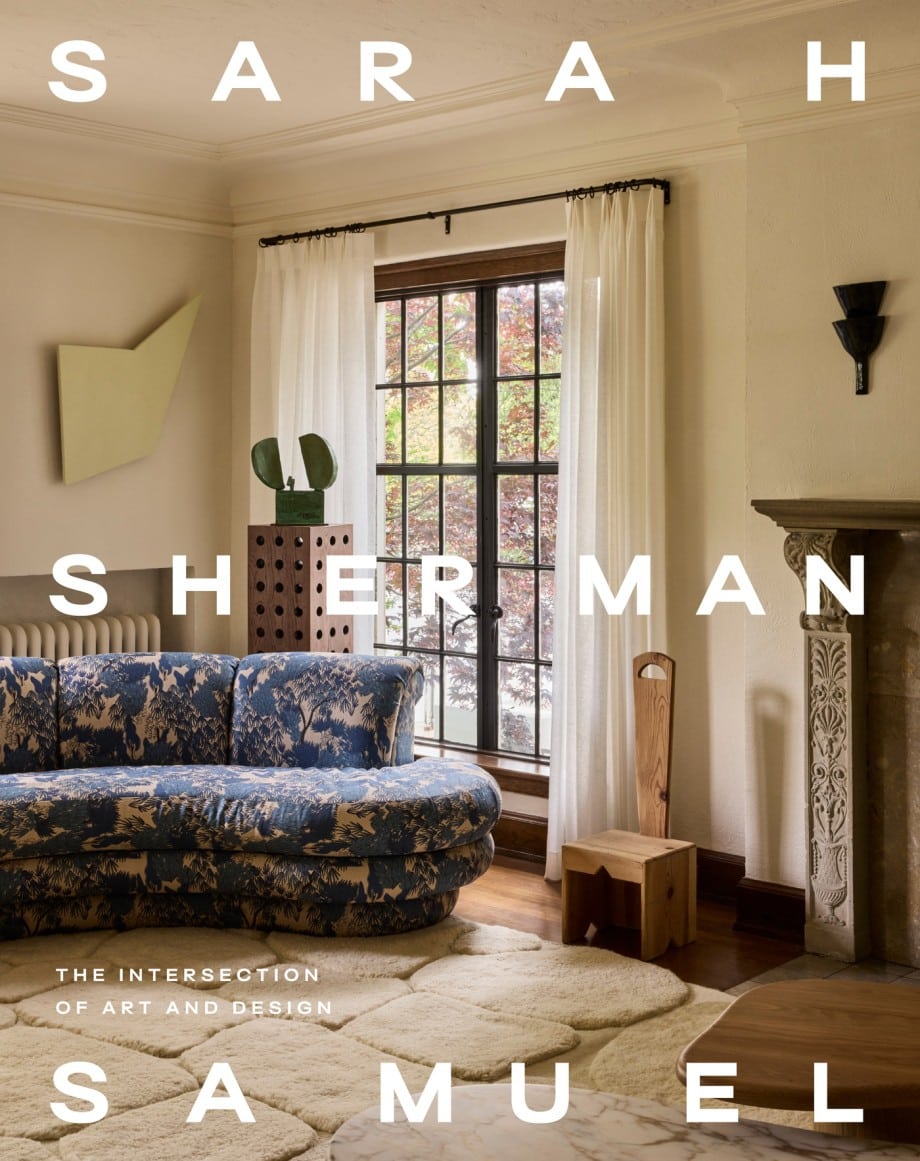
 Last year we finished the work on our desert A-frame and earlier this week I shared the last room makeover but today we have some exciting and somewhat bitter sweet news that I wanted to accompany with a full tour, so you can see everything in one post, and to bring this renovation chapter to a close. Because… we are putting it up FOR SALE! Or rather it is currently on the market as of this week!!
Last year we finished the work on our desert A-frame and earlier this week I shared the last room makeover but today we have some exciting and somewhat bitter sweet news that I wanted to accompany with a full tour, so you can see everything in one post, and to bring this renovation chapter to a close. Because… we are putting it up FOR SALE! Or rather it is currently on the market as of this week!!
When we first bought the property I immediately fell in love with the spot, and even thought the house needed A LOT of work, there was great potential. We had been vacationing in Palm Springs so much wanted to buy a place that was an escape from the city and after searching a million and one listings we came across this one and our realtor took us to see it in person. It was the only house we had to look at, it was perfect. It’s about 10 minutes outside of downtown Palm Springs so we got all the space we wanted and more. Almost 3/4 of an acre to be exact and it’s tucked up at the base of the mountains in a little village of 39 other interesting homes so it feels like you’re in the middle of nowhere and yet you’re only about 10 minutes away from a “heated snake” at Birba.
Why are we selling it?! Back then we only had Archie and had absolutely no plans for a second child. We had our small house in the city and our getaway house in the desert for some r&r and space on the weekends. But surprise(!) we have a new baby girl in our lives and our pretty tiny 2 bedroom LA home started feeling a whole lot smaller, especially with our family room to nursery conversion. So, we want to make a move and instead of having two small houses, get one larger one that we can live in and enjoy every day. Which means first things first is saying goodbye to our beloved desert oasis.
Fixing it up was of course kind of my favorite part and once we teamed up with the right construction crew, Vincere Industries, it was so rewarding to see my designs coming to life like the concrete built in tub, and the fireclay tile that goes all the way up to the tippy top of the a frame peek in the kitchen (the poor tile guy is scared of heights and was shaking in his boots but still managed to do an amazing job). Of course there was also expenditures we didn’t plan on like having to get a whole new roof and a whole new septic system but at least we can pass that on to the new owners.
So now onto the tour… my favorite space in the house is hands down the living room. It’s the large open lounge comfy room of my dreams and is definitely something I want to replicate in our next home. I layered rugs to add some warmth, placed a custom 10’ sofa just under the windows, and centered the seating around the stone fireplace.






 Sources: Sofa from Clad Home // Bottom Rug from Esalerugs.com // Top Rug found on ebay // Vintage Rattan Albini Chair sourced from the Hi-Vibe // Coffee Table by Sarah Sherman Samuel // White Ceramic Stool from Lulu & Georgia // Nesting Tables are vintage // Table Lamps from Joss & Main // Chandelier from West Elm // Tasseled Throw from Lulu & Georgia // Gold Urchin from Lulu & Georgia // Vase from CB2 // Floor Pillow from the Vintage Rug Shop // Green Chairs from Urban Outfitters // Gold Based Side Table by Lulu & Georgia // Hammock Chair from Amazon // Entryway Ceiling Light by Cedar & Moss // Paint Color is Polar Bear by Behr
Sources: Sofa from Clad Home // Bottom Rug from Esalerugs.com // Top Rug found on ebay // Vintage Rattan Albini Chair sourced from the Hi-Vibe // Coffee Table by Sarah Sherman Samuel // White Ceramic Stool from Lulu & Georgia // Nesting Tables are vintage // Table Lamps from Joss & Main // Chandelier from West Elm // Tasseled Throw from Lulu & Georgia // Gold Urchin from Lulu & Georgia // Vase from CB2 // Floor Pillow from the Vintage Rug Shop // Green Chairs from Urban Outfitters // Gold Based Side Table by Lulu & Georgia // Hammock Chair from Amazon // Entryway Ceiling Light by Cedar & Moss // Paint Color is Polar Bear by Behr
Just off the living room is a den which we (and the previous owners) used as a second bedroom. We put up the wood paneling and created a diy headboard for a cozy sleeping nook.



 Sources: Platform Bed Frame // Bench // Vintage Rug // Lamps from Target // Bedside Table from High Fashion Home // Cushions (for DIY headboard) // Paint color is Polar Bear by Behr
Sources: Platform Bed Frame // Bench // Vintage Rug // Lamps from Target // Bedside Table from High Fashion Home // Cushions (for DIY headboard) // Paint color is Polar Bear by Behr
Back around to the other side of the living room is the kitchen and dining area. This was where we had to do a major overhaul. We took down some half walls, gutted the entire space and built a new kitchen using ikea cabinets with Semihandmade doors and drawer fronts, handmade fireclay tile, a custom Semihandmade floating shelve, a panel front Kitchenaid refrigerator and cedar and moss sconces.
Just above the kitchen is a reading nook/sleeping loft where you can cuddle up and get a good view of the mountains beyond.






 Sources: Tile by Fireclay Tile (2×6 in Calcite) // Faucet from Homary // Cabinet doors and drawer fronts by Semi-Handmade (DIY slab style) // Range and self circulating range hood by Ikea // Countertops from Ikea // Floating Shelf from Semi-Handmade // Sink from Ikea // Sconces by Cedar and Moss // Fridge by Kitchenaid // Paint color is “Polar Bear” by Behr on walls and “Chard” on cabinets // Wood Cutting/Serving boards by Sarah Sherman Samuel // Dining Table by High Fashion Home // Chairs from Joss and Main // Candle Holders by High Fashion HOme
Sources: Tile by Fireclay Tile (2×6 in Calcite) // Faucet from Homary // Cabinet doors and drawer fronts by Semi-Handmade (DIY slab style) // Range and self circulating range hood by Ikea // Countertops from Ikea // Floating Shelf from Semi-Handmade // Sink from Ikea // Sconces by Cedar and Moss // Fridge by Kitchenaid // Paint color is “Polar Bear” by Behr on walls and “Chard” on cabinets // Wood Cutting/Serving boards by Sarah Sherman Samuel // Dining Table by High Fashion Home // Chairs from Joss and Main // Candle Holders by High Fashion HOme
Through the double doors is the bathroom where we also had to do a full renovation and thanks to kohler it’s a spa worthy loo. We installed a kohler vibracoustic bath which is a sound therapy bath that has built in hidden speakers above and below the water level. It comes programmed with spa music and sounds but it’s also blue tooth enabled so you can play anything you want from your phone. Handmade fireclay tile also lines the bathroom walls (these are the 6” hexagons in calcite), and a custom vanity is topped off by kohler fixtures and more cedar and moss sconces.
The toilet is also a spa splurge as it is kohler’s veil intelligent toilet that has more features than my car. Heated seat, built in bidet, tankless design etc etc.






 Sources: Kohler Vibracoustic Bathtub // Kohler Veil Intelligent Toilet // Kohler Vox Sink // Kohler Robe Hooks // Kohler Shower Faucet // Kohler Roman Tub Faucet // Kohler Wall Mounted Sink Faucet // Mirror from Target // Sconces from Cedar & Moss // Vase from West Elm // Soap Dish from West Elm
Sources: Kohler Vibracoustic Bathtub // Kohler Veil Intelligent Toilet // Kohler Vox Sink // Kohler Robe Hooks // Kohler Shower Faucet // Kohler Roman Tub Faucet // Kohler Wall Mounted Sink Faucet // Mirror from Target // Sconces from Cedar & Moss // Vase from West Elm // Soap Dish from West Elm
Through the bathroom is the back section of the house where the master bedroom, a bonus room (which is where we have Archie sleep when we are there) and the laundry room is.
The master bedroom got new flooring and a lot of paint. This space opens up to a deck and has such a pretty view of the mountains beyond. We brought in the anthro bed that I’ve always wanted in here and decorated it sparingly for a calming spot to rest.



 Sources: Bed from Anthropologie // Rug is vintage from Frances Loom // Lumbar pillow is a DIY (see post here) // Bedding is by Parachute // Throw Pillows from Loom Goods // Gold Curtain Rod // Curtains from Ikea // Side tables from High Fashion Home // Cactus prints (by me, one day I will get my prints in the shop) // Pendant light (can’t find exact but similar here and here)
Sources: Bed from Anthropologie // Rug is vintage from Frances Loom // Lumbar pillow is a DIY (see post here) // Bedding is by Parachute // Throw Pillows from Loom Goods // Gold Curtain Rod // Curtains from Ikea // Side tables from High Fashion Home // Cactus prints (by me, one day I will get my prints in the shop) // Pendant light (can’t find exact but similar here and here)
The laundry room has our new Electrolux washer and dryer and loads of storage with a large closet.

 Sources: Washer and Dryer by Electrolux // Vintage Rug from Frances Loom // Ladder is a DIY (see how to make on here) // Towels // Hat is vintage // Baskets are a DIY // Wallpaper is custom by Sarah Sherman Samuel // Cabinets are from Ikea // Vase is from Target // shelf brackets from Ikea
Sources: Washer and Dryer by Electrolux // Vintage Rug from Frances Loom // Ladder is a DIY (see how to make on here) // Towels // Hat is vintage // Baskets are a DIY // Wallpaper is custom by Sarah Sherman Samuel // Cabinets are from Ikea // Vase is from Target // shelf brackets from Ikea
And finally the best part about the place is all the outdoor space…. We made a dining area in the front, the lounge area with hanging chairs off the living room, a firepit and patio loungers off the bedroom as well as a stock tank we painted and use as a plunge pool. There’s mature eucalyptus and olive trees and loads of fruit trees. There’s even an outdoor shower that empties into a claw foot tub. Previously there was a koi pond which wasn’t working so we filled it in and added more cactus and plants to have it blend with the rest of the garden.











 Sources: Front Dining Area: Concrete Stools from Wayfair // Dining Table from Ikea // Seat Cushions from H&M // Side Chairs from Target (no longer available find similar here)
Sources: Front Dining Area: Concrete Stools from Wayfair // Dining Table from Ikea // Seat Cushions from H&M // Side Chairs from Target (no longer available find similar here)
Fire Pit and Bedroom Patio Area: Butterfly Chair from Wayfair // Fire Pit from Wayfair // Lounge Chairs and cushions from Ikea // Umbrella from Hayneedle
Main Patio Area: Sofa from Wayfair // Rugs from Target // Hanging Chairs from Candelabra // Coffee Table DIY // Butterfly Chair from Wayfair // Cement Side Table from Wayfair // Side Table from Ikea // Woven Floor Cushions from CB2 // My Dress by Doen // Sandals by Kyma
Pool Area: Stock Water Tank // Outdoor Chairs from HD Buttercup (find similar here)
The other thing we loved about the outdoor space is that you can go for hikes right from outside the door. Just past the driveway is a trail that leads up to a waterfall and you can also access the Pacific Crest hiking trail from the property. You know the one Reese Witherspoon, I mean Cheryl Strayed took in Wild.
We sure will miss this place but I wanted to post it here first in hopes that it will go to someone that appreciates it as much as we do. The buyer will also have the option of purchasing some or all of the furniture after closing! If you’re interested in buying our A-frame please email us at rupeandsarah (at) gmail . com and we will pass over the info for our realtor!
To see all the posts on the a-frame, including the full before tour check here.

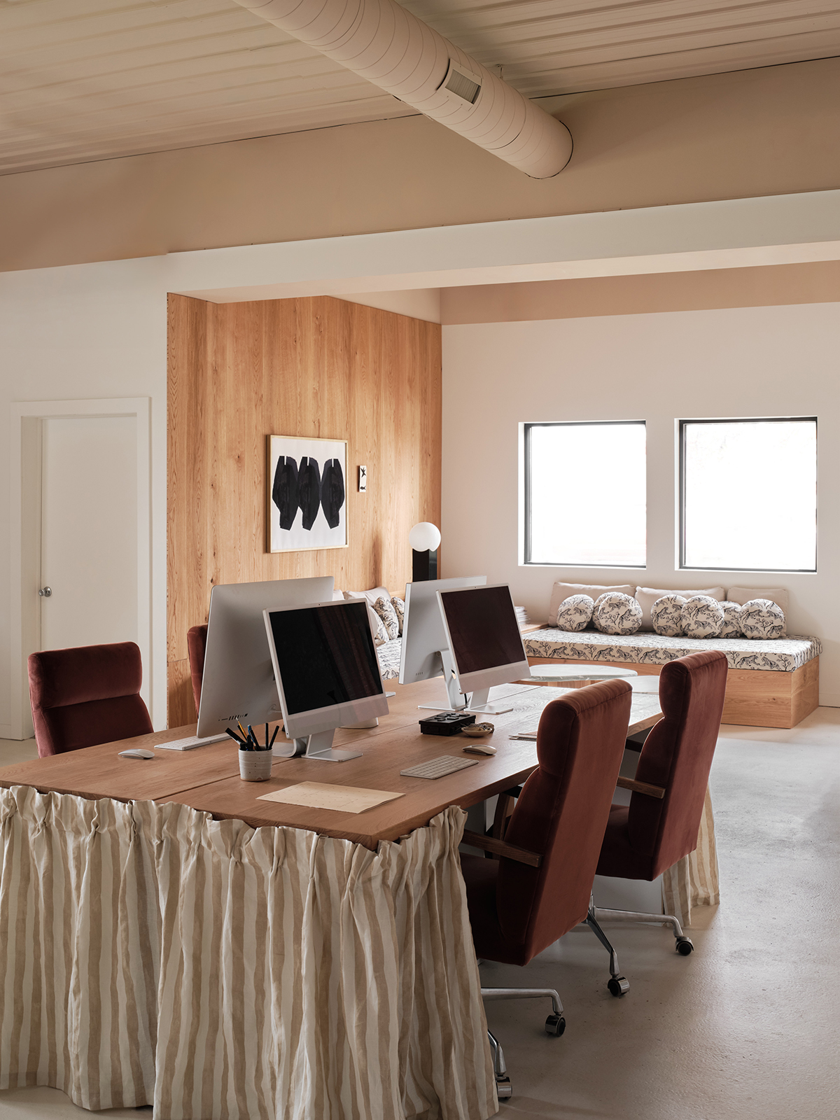
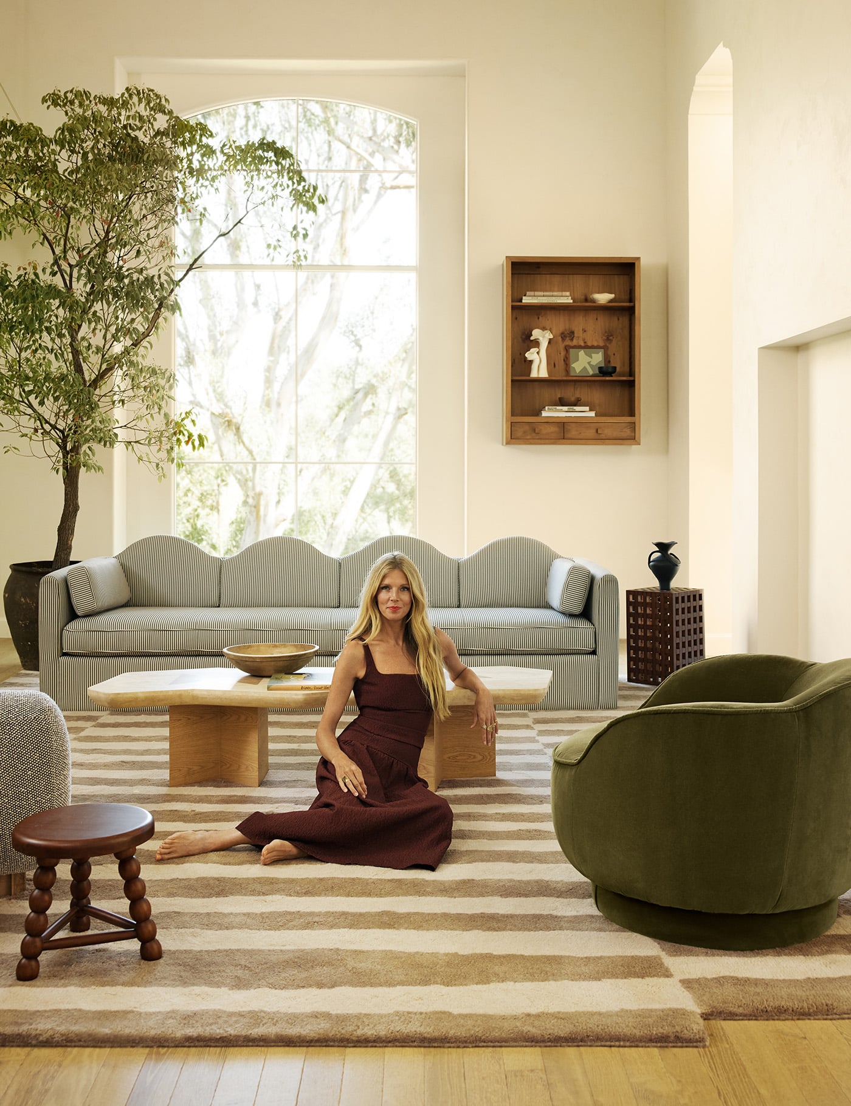
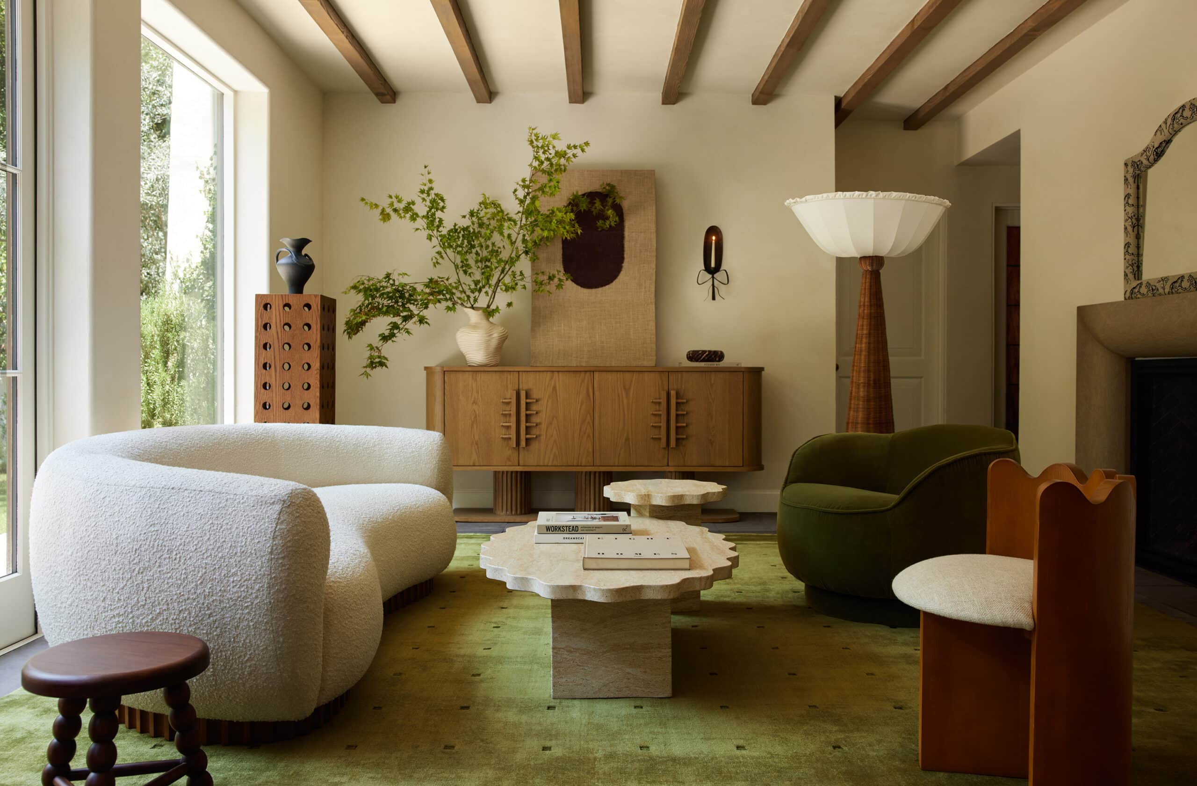
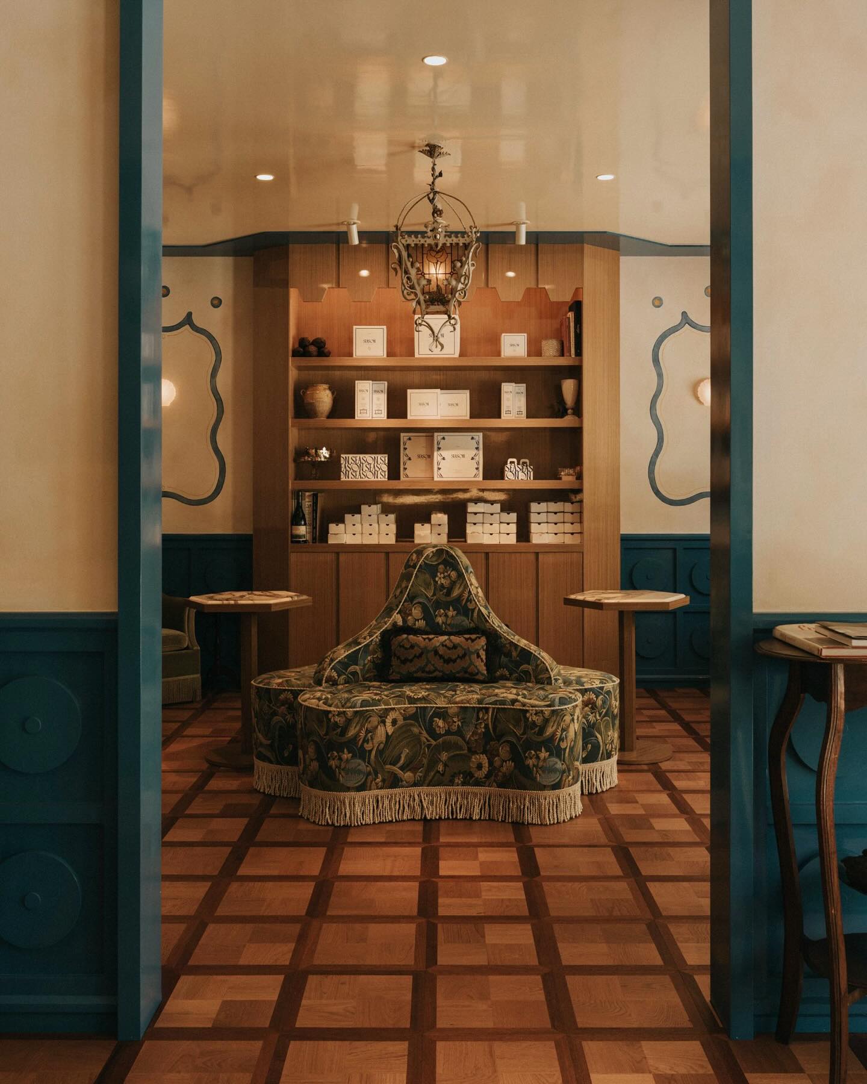
The person/family that buys that sweet little place will be so lucky!
Oh Sarah! I had high hopes you would be renting it out, but I definitely understand needing more space with the family growth. Are you able to share about the bathroom vanity? Was that something you custom built yourself or had built?
Ha I know! We were going to but I need a bigger house like now! 😂 the vanity i designed and had custom made by our contractor.
You really know how to transform a space and you have done such beautiful work here. It’s too bad that you can’t continue to enjoy the fruit of your labor but I completely understand the logic of your house plans. And, bonus for all of your fans (me, included) is that we get to see you redo your future new house!
Wow too bad we just bought a house- this is a dream place! Though this did give me the inspiration to paint our wood paneled ceiling white!
I knew you would be flipping this small house!
Haha. We’ve had it over three years so not really a flip. We bought it intending to keep it forever!
Everything you do turns out so lovely! Where is the side table with the black candle holder from? And maybe that black candle holder- love that combo!
Thank you. Table is from urban outfitters and candle holder from target!
I knew you would be flipping this small house!!
do you have a link to the listing you would be willing to share?
this is such a magical home!
Hi we are keeping the listing private for the future buyers sake and asking only people interested in purchasing it to email for the info.
I’m going to miss the A-frame and our house! So those baskets are a DYI? They’re perfect!
Jaw dropping!!! This is a dream space! I’ve never been to Palm Springs but am planning a trip there this spring with my mom. Perhaps I should just invest in your space sight unseen and just move there instead!!
So, I love your bathroom vanity and was wondering what wood did you use? Is it a wood veneer or is it some kind of plywood?
Thanks!
Yes it’s plywood
Dream house! Love everything. What are you asking for house ?
Jane
I love the black wire/mesh chair off of the living room. Where is it from?
It’s vintage
Everything about this is amazing! I’m curious as to how you care for the pool? My fiancé and I are designing and building a house and we would love to add a pool but we are limited with outdoor space and it looks like that could be a perfect solution. Do you know how the materials would handle all 4 seasons?
Do you have a link to the listing? It’s incredible!
Hi we are keeping the listing private for the future buyers sake and asking only people interested in purchasing it to email for the info.
Where do we email for purchasing information?
Rupeandsarah@gmail.com
Wow what a beautiful home! In love with every detail.
Amazing space. But I might be even more excited about seeing you do a bigger house! Just, cause there’ll be more to see 😉
Oh my goodness it’s just heavenly!! I will definitely be emailing you about purchasing! It’s so absolutely gorgeous 🙂
Love Whitewater CA homes.
Beautiful home! Could you share the source for the towels in the bathroom photo? I am trying to find something similar that doesn’t look sloopy/frumpy on towel hooks. Thanks!
Hi Sarah – Congratulations on your beautiful labor of love. Did you use Polar Bear paint color for the exterior too? Did you look at any other whites? We have a similar renovation for our new home, and I was so happy to see painted stone that turned out so well! We were thinking of Benjamin Moore White Dove or Swiss Coffee, but after seeing your post, I am reconsidering. Any tips for priming stone too? I know you get loads of questions, but any insight you have is greatly appreciated!
I was wondering the same thing!!! I need to know that white exterior color!!! We have similar stone and I need a good white!! ❤️
I remember thinking this place was my dream house, but, sadly, I live in Pennsylvania. I can only imagine someone wanting to purchase this fully furnished. Everything in it is just perfect!!
Hi! I am from LA AND am part of a family of 3 (with a 6 year old son) and are thinking about purchasing a vacation home in the area. Could you tell me how many bedrooms and sq footage? What is the current asking price?
Thanks!
Anne
sorry if I missed it in the post or the comments but can you tell me more about the flooring throughout the house? Is it wood or tile and who is it made by and the color? thank you!
I wish you still had that coffee table for sale! It’s amazing. If you ever update the shop to sell furniture, we’d buy that thing in a second.
Thanks so much Carina! I’m hoping to have furniture sometime in the future, so keep a look out on the blog!
What is the exterior color please? I find it exquisite.
[…] Beautiful | 2. vtwonen | 3. Photo by Humbert & Poyet for Architectural Digest | 4 & 5. Sarah Sherman Samuel | 6. HK Living | 7. Tayler Golden | 8. Frencharosa | 9. Lottie is Loving | 10. Greenhouse […]
The afters of your A-frame are stunning! What type of plywood did you use for the bathroom vanity and what did you use to finish it? We are going to attempt plywood kitchen counter tops and I love this look! Thank you!
Hello Anna,
I used a birch plywood, but would definitely suggest going to a local lumber yard to choose an option that best fits your space. I finished it with a matte polyurethane. Regular polyurethane tends to have a lot of shine, which I wanted to avoid. Also if you’re planning on using wood counter tops for the kitchen, I would definitely suggest layering up on polyurethane.
[…] ao criar o post sobre os essenciais para o jardim, deparei-me com um pátio desenhado pela designer Sarah Sherman Samuel que está simples mas […]
Did you have to do anything special to make the stock tank suitable as a pool? I.e. powder coat? Drain line? Would love to try my hand at one of these!
Hi!
This is such a dream home. Just had some questions about the water tank pool.
Did it come in white or did you paint it?
Do you chlorinate it?
Thanks!!
[…] this old girl? Well, we sold our A-frame last year and before I could say goodbye, I re-designed it for the new […]
[…] this old girl? Well, we sold our A-frame last year and before I could say goodbye, I re-designed it for the new […]
[…] Sarah Sherman Samuel If you’re like me and have a home (and closet) full of neutral colors, then introducing a muted accent like olive green may be just the ticket! It’s subtly beautiful, with a soothing, natural, and organic vibe. This serene green varies from dusty near-gray to a deeper army tone, but every shade has the same chic yet calming effect. Like a vase full of eucalyptus, this color has found its way into almost every house tour we’ve ogled lately. High time to bring the look home! […]
[…] Design: Sarah Sherman Samuel […]
[…] Sarah + Rupe owned the a-frame, the dining table + chairs were already fabulous, and they left them when […]
[…] image image image image […]
thanks for you shrae
thanks
[…] from above: one, […]