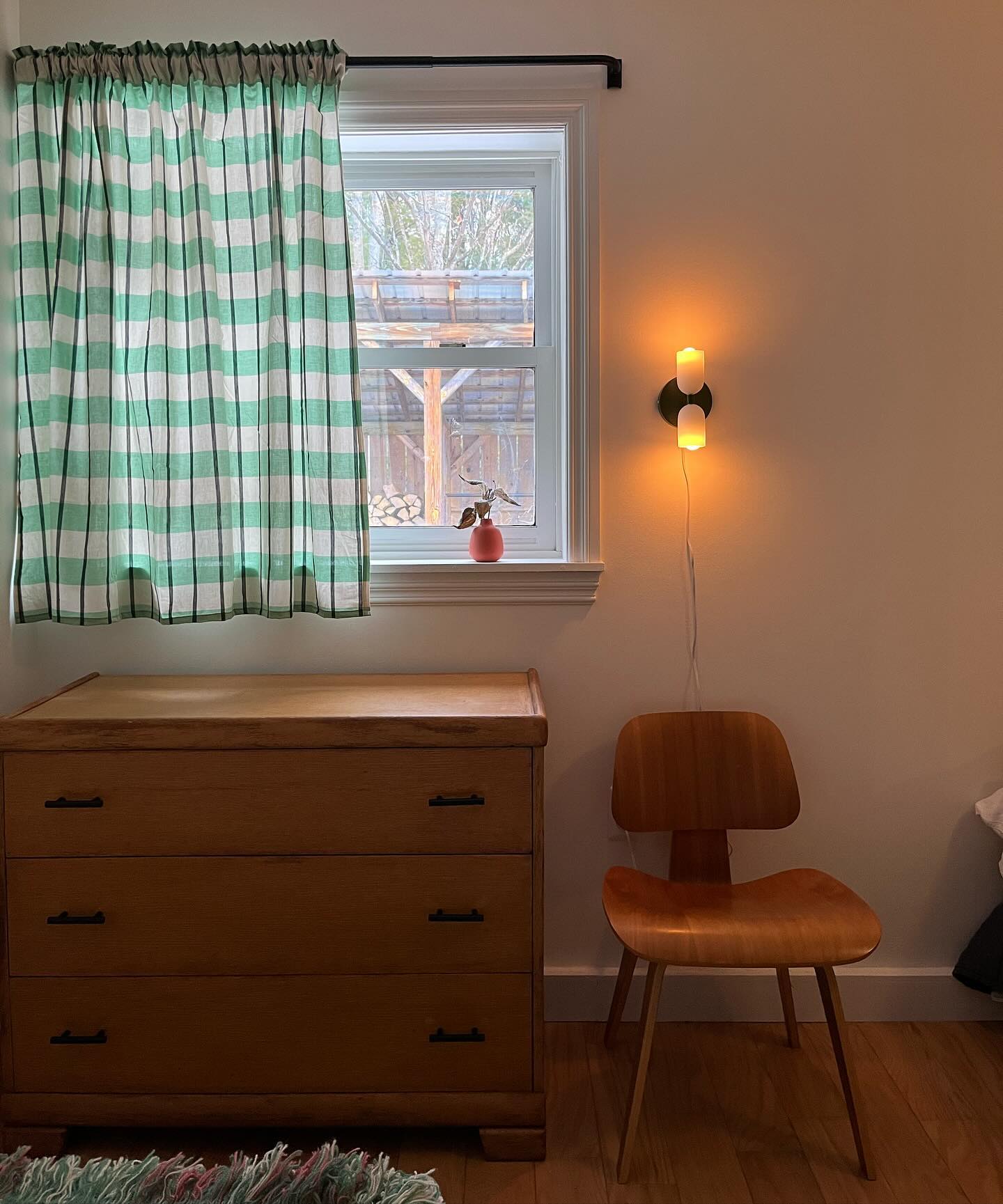
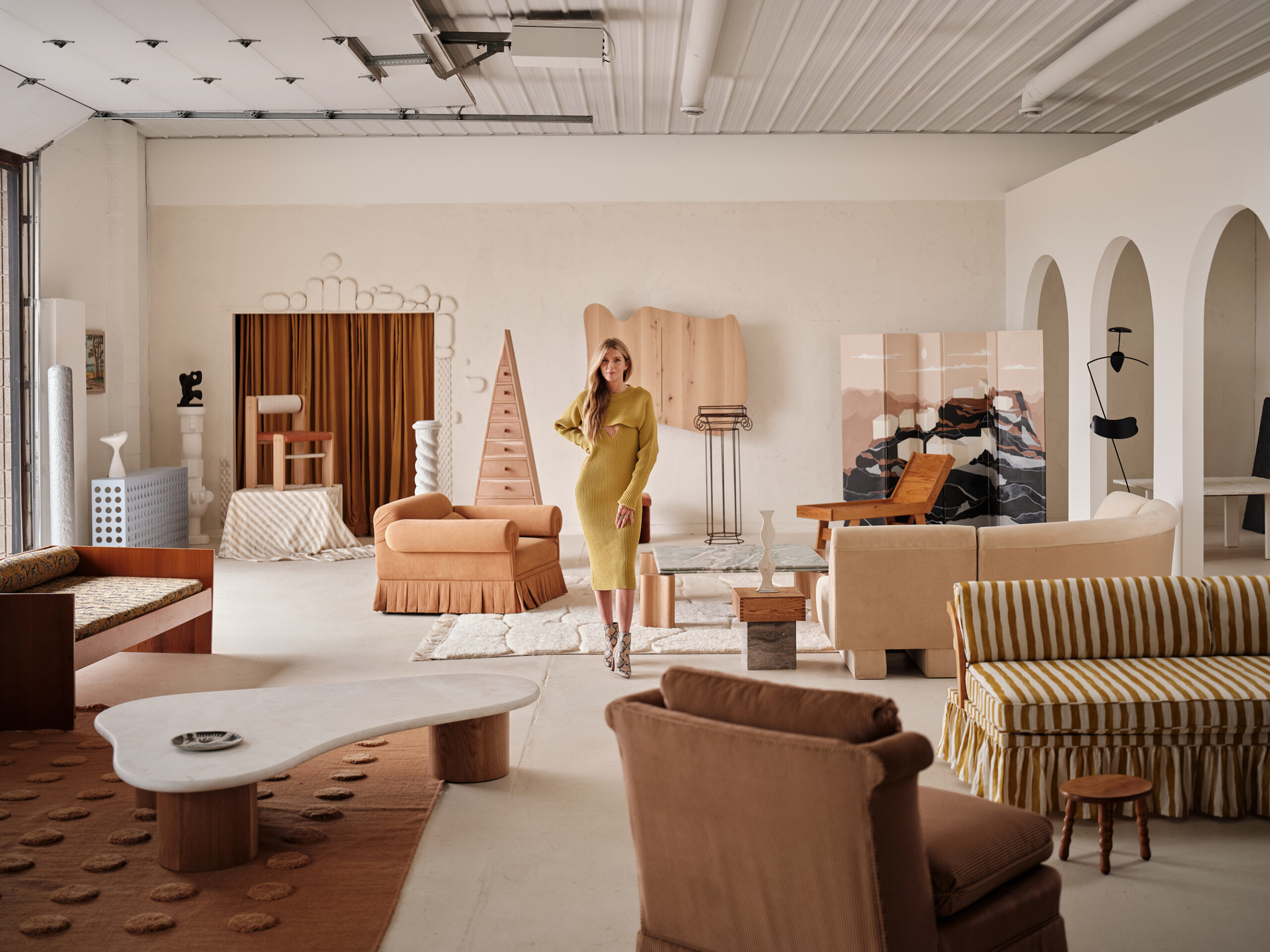
After outgrowing our last studio I was on the hunt for a new space that could not only house our design offices but also include a showroom and workshop, a photo studio, a designated art studio as well as warehouse for our sss atelier furniture. We managed to fit it all under one roof in downtown Grand Rapids.
First things first we painted the ceiling farrow and ball setting plaster. Then, opened one of the private offices to make space for our sample library. To store and organize everything, we installed floor-to-ceiling Ikea cabinets. Then added my semi-handmade DIY Quarterline cabinet fronts. To set the mood I covered the whole room, including the cabinets, in a deep, moody Sherwin-Williams’s Rookwood Dark Red.
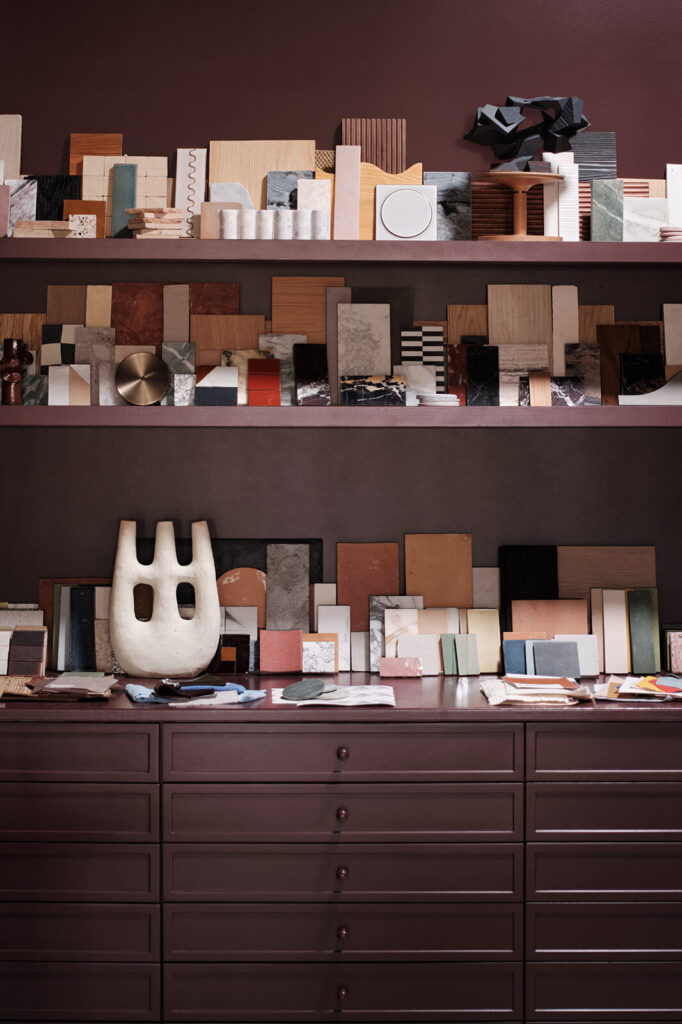
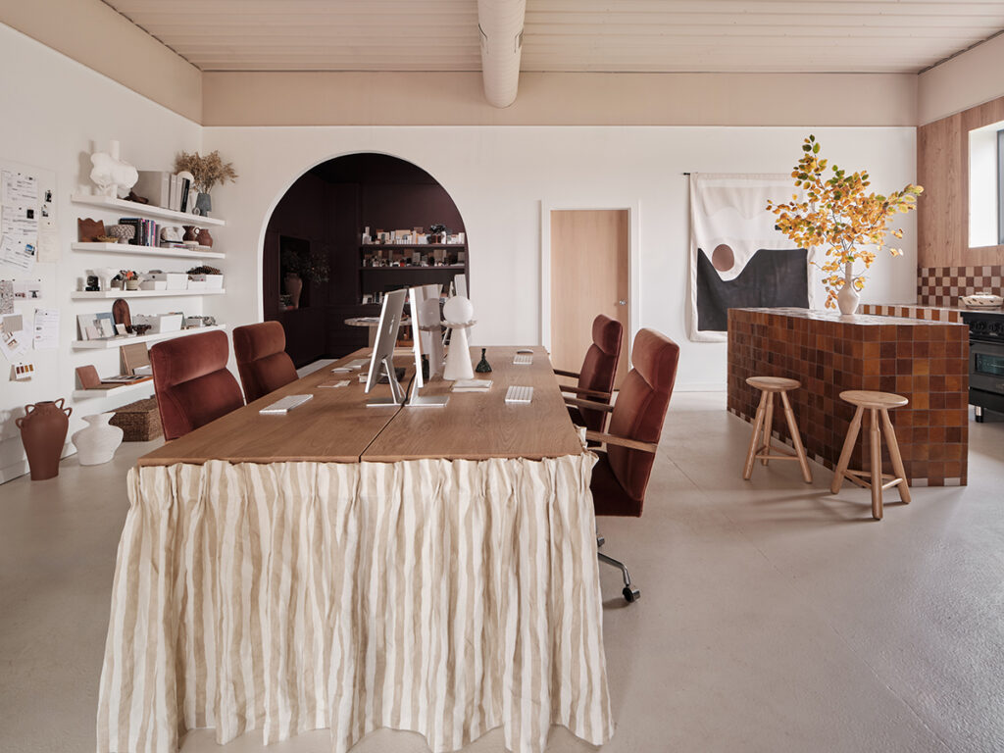
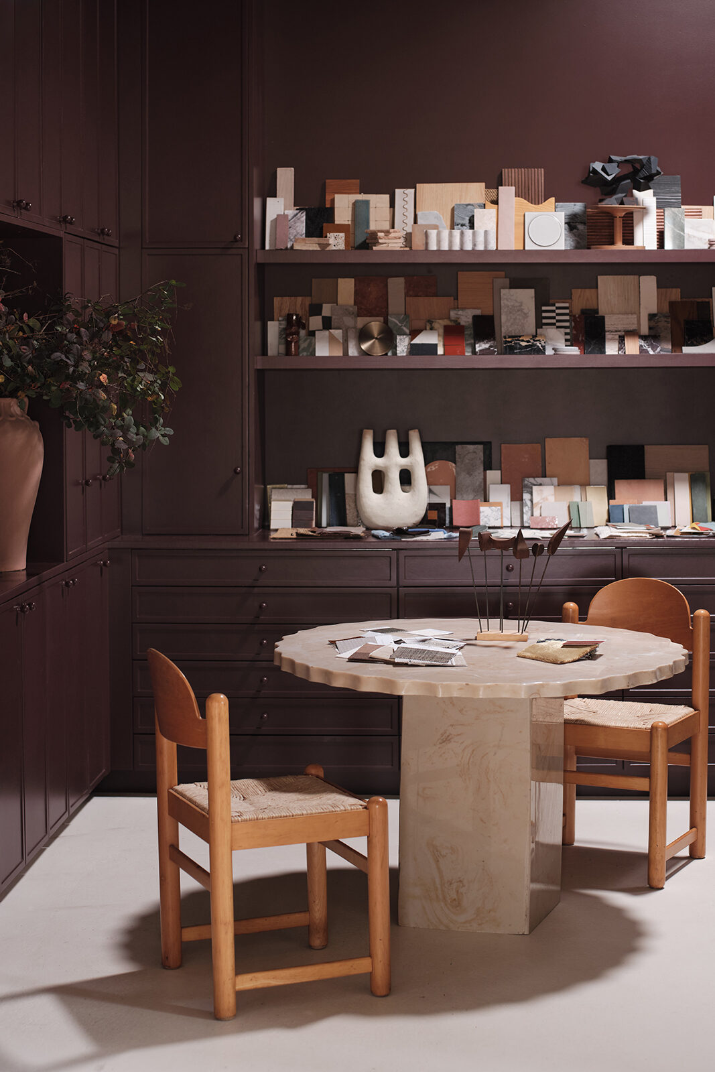
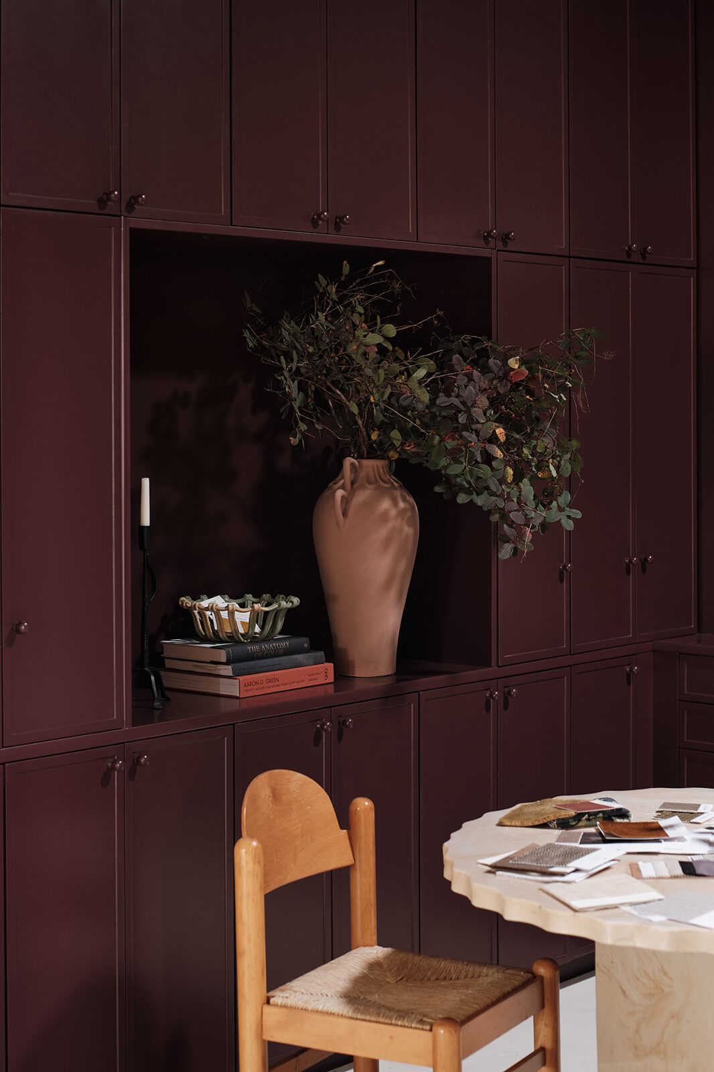
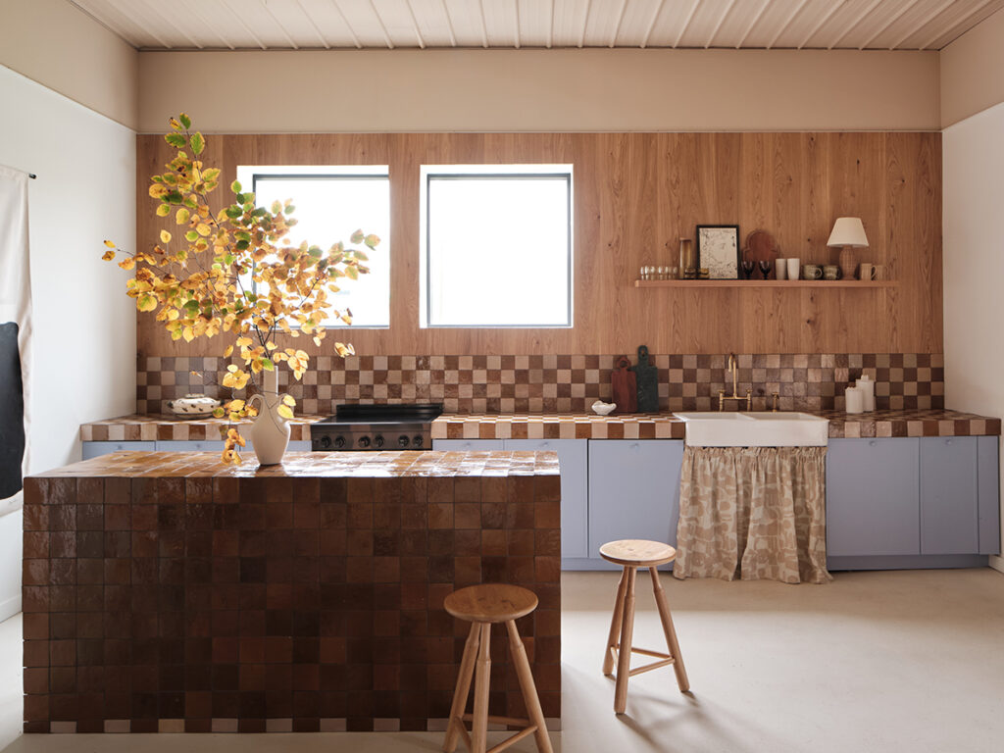
In the kitchen, we used Ikea kitchen cabinets again and my sss DIY Quarterline cabinet fronts for semi-handmade. All painted Benjamin Moore’s Riviera Azure.
After receiving fabric from my line for Lulu and Georgia, I first called up my sewing friends Leah and Jacki to make skirts and curtains for the space. Around our shared desk (which is actually just IKEA kitchen cabinet boxes and IKEA countertops), is skirted in my Lulu and Georgia Painterly Stripe Linen Fabric. In the bathroom, I used the black linen stripe (paired perfectly with my checkerboard wallpaper) and in front of the kitchen sink: my organic shapes linen fabric. I love the soft touch it adds to the space, especially with the painted concrete flooring and high ceilings.
And to add some more much needed warmth, I turned to our beloved Stuga flooring and used one of my favorite tricks: placing it on the walls. I chose their Happy Hour: an unstained white oak to cover the whole wall of the kitchen and one wall as a backdrop to our seating area. It was as easy as clicking the planks into place as you would on the floor and finishing it with a good old nail gun.
The seating area just under one of the stuga-covered walls is an L-shape bench made by sss builds and wrapped in the happy hour planks for a built-in custom look. We then outfitted the cushions with my tiger fabric and added armfuls of my tiger round pillows. It’s the perfect place to curl up with your laptop and take a break from the desk OR take a nap.
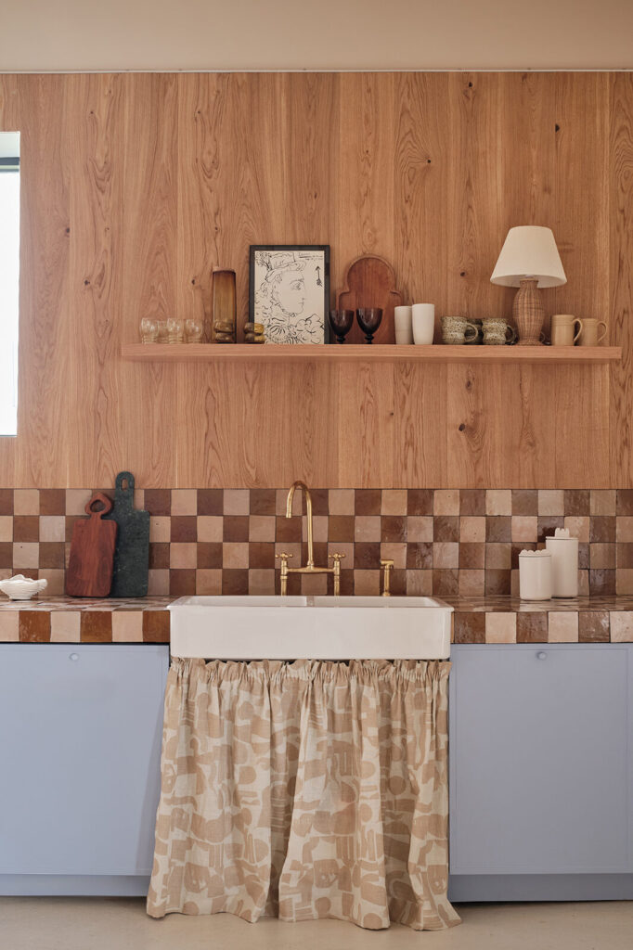
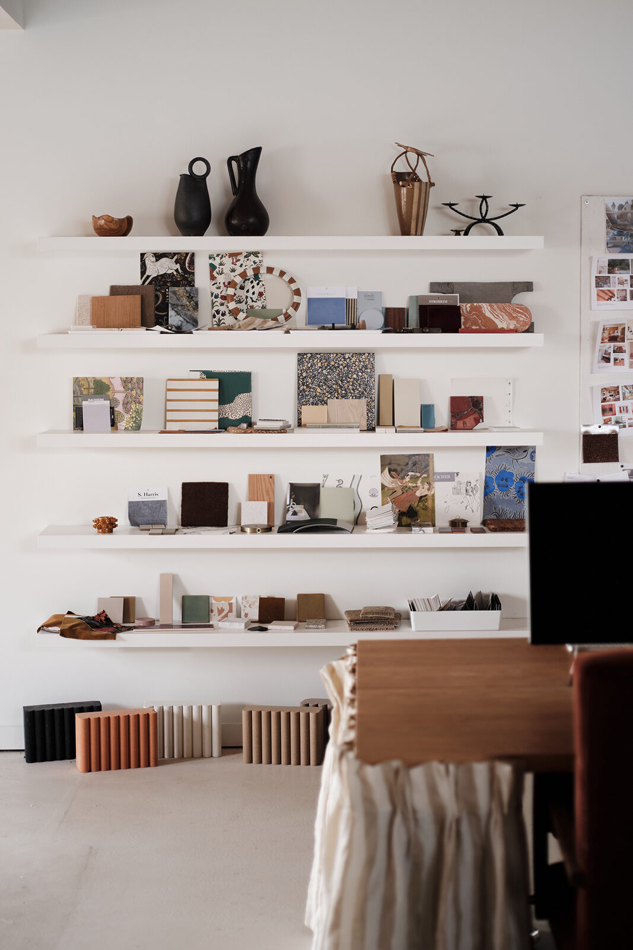
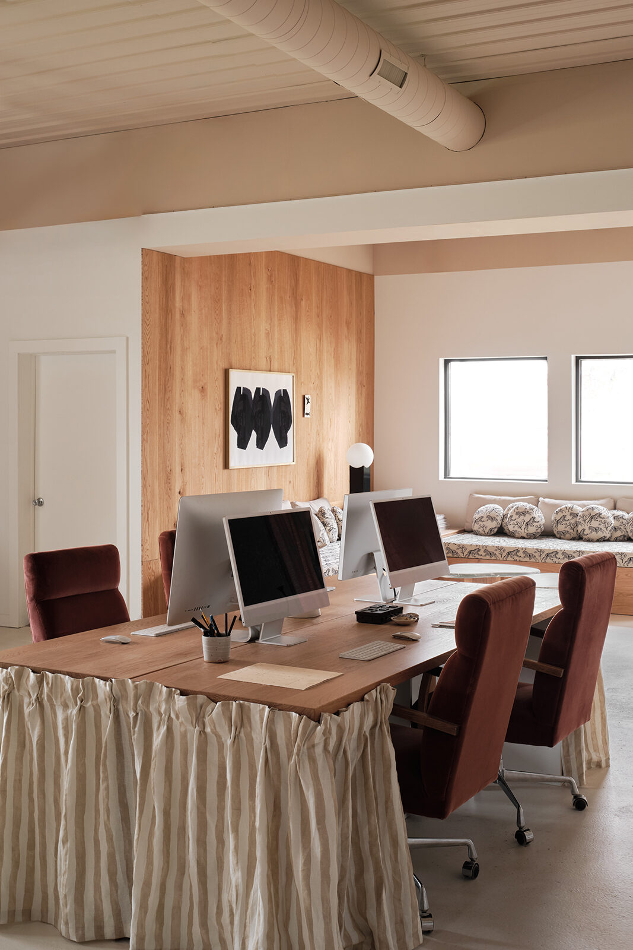
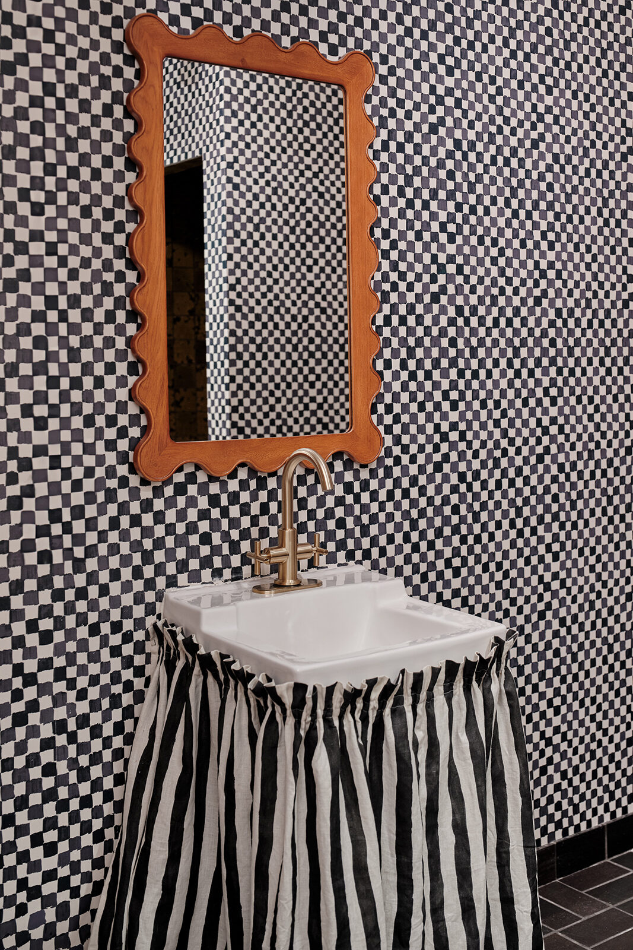
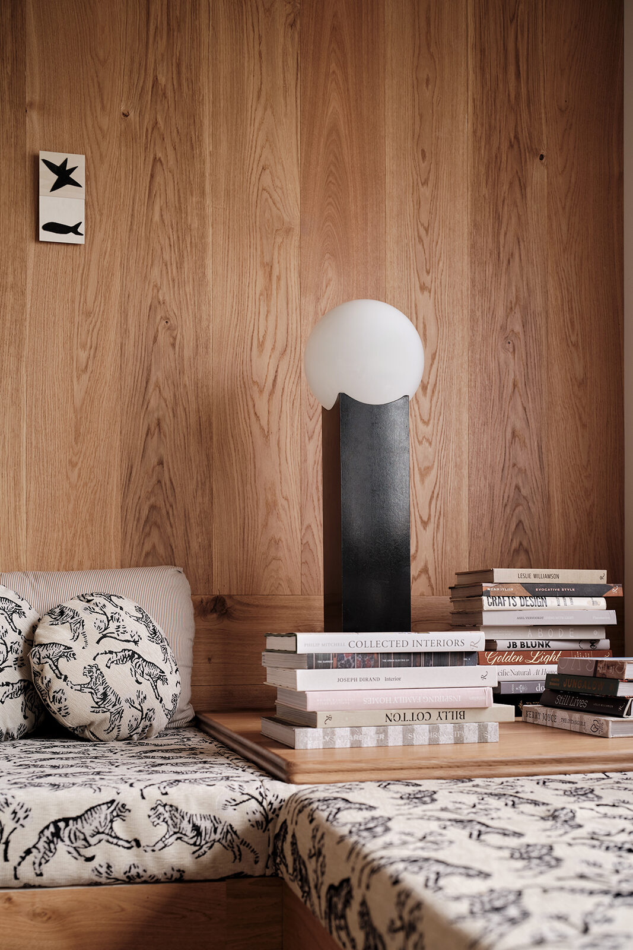
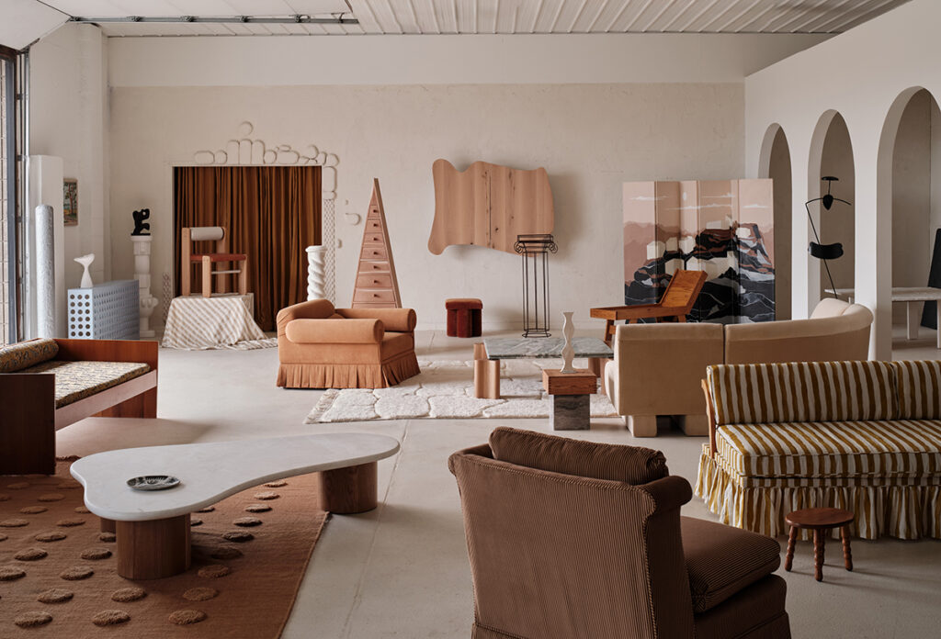
A sliding door separates our working space from our showroom space. This is where our furniture, textiles and decor designs are on display in an always rotating fashion. Including my rugs and furniture for Lulu and Georgia and sss atelier furniture. Also, of course, all the art and vintage treasures. Through the arches is my designated spot for art creation. It’s my place to make my plaster pieces and experiment with ceramics for sss atelier. Then, through the back curtains is our storage space and what we use for shipping and receiving for sss atelier.
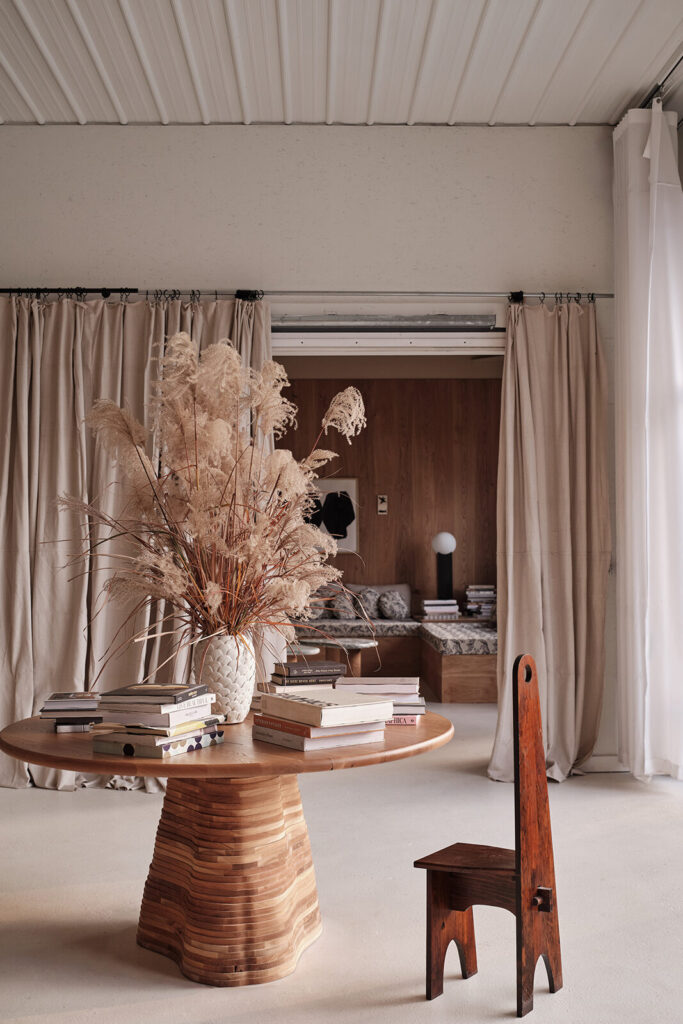
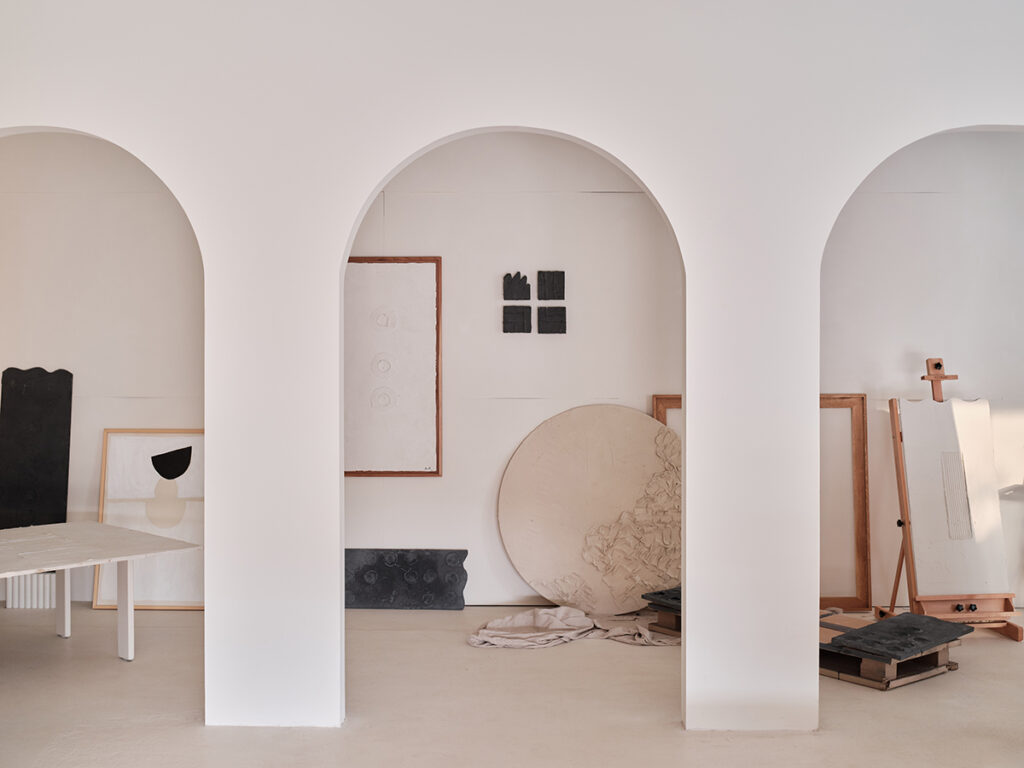
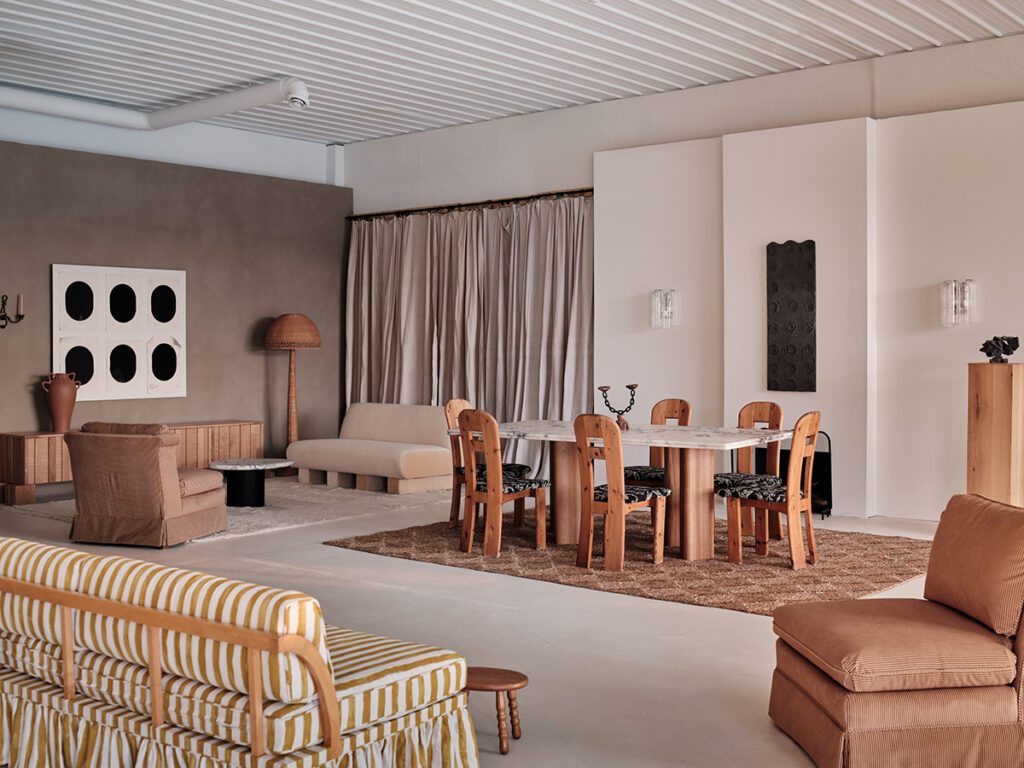
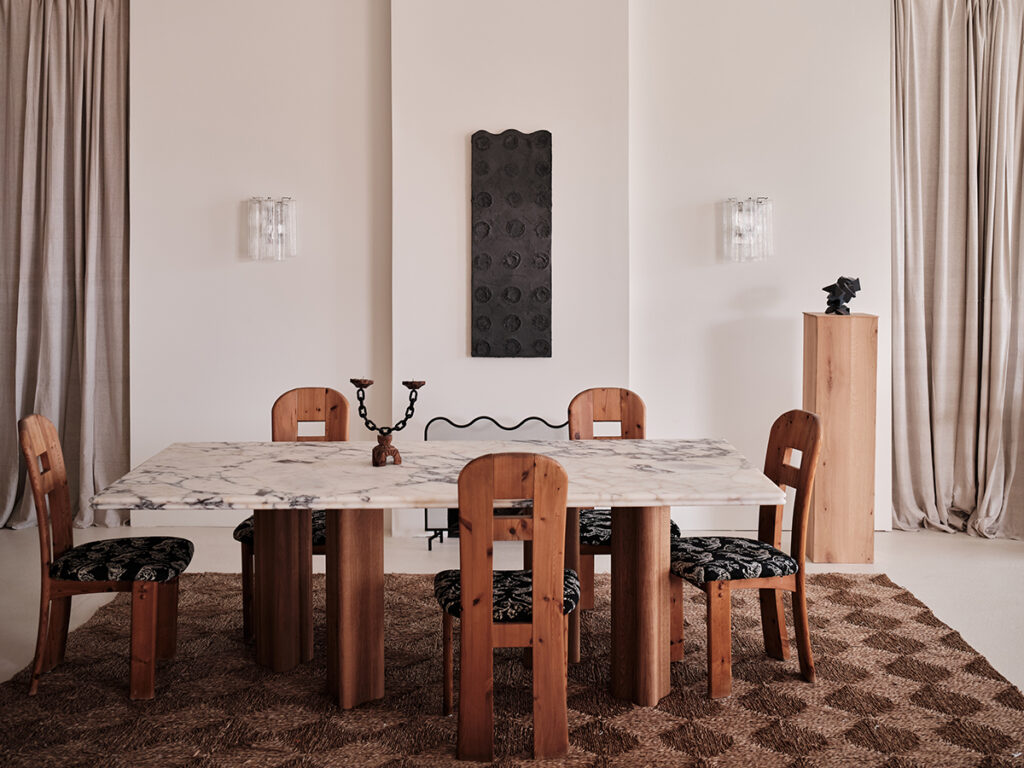
It has been a dream to have all the facets of my business under one roof and hope you enjoyed the tour!
shop the studio:
kitchen & material library cabinet doors – SSS x Semihandmade DIY quarterline
material library cabinet color – SW Rookwood Dark Red
wood flooring plank wall – Stuga Happy Hour
kitchen sink curtain – SSS x Lulu & Georgia organic shapes linen sewn by by Jacki
bathroom sink skirt – SSS x Lulu & Georgia painterly stripe linen sewn by by Jacki
desk skirt – SSS x Lulu & Georgia painterly stripe linen sewn by Leah at NESST
bathroom wallpaper – SSS x Lulu & Georgia checkerboard wallpaper
kitchen cabinet paint color – BM 822
kitchen tile – Zia tile Glazed Earth & Zia tile Amber
built in sofa fabric – SSS x Lulu & Georgia Tiger jacquard & Tiger round pillows
art above tiger bench sofa – inquire here
ceiling color – FB setting plaster
painted canvas screen – inquire for purchase here

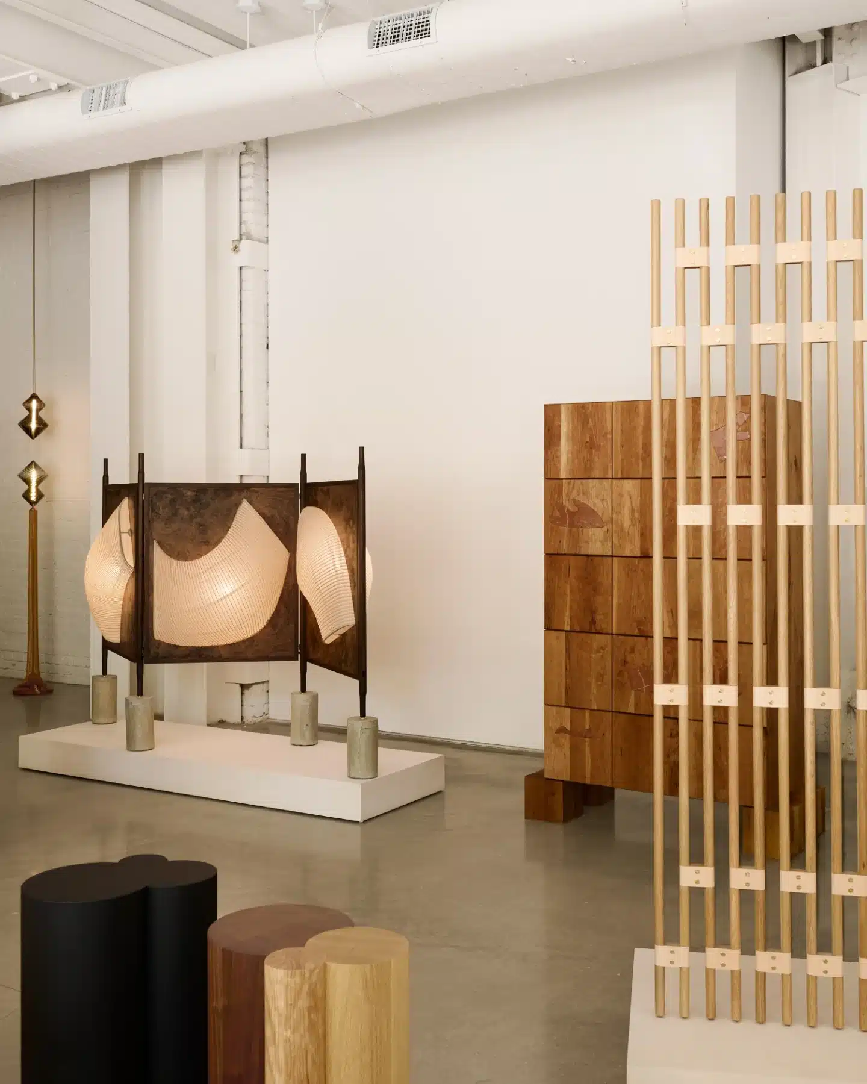
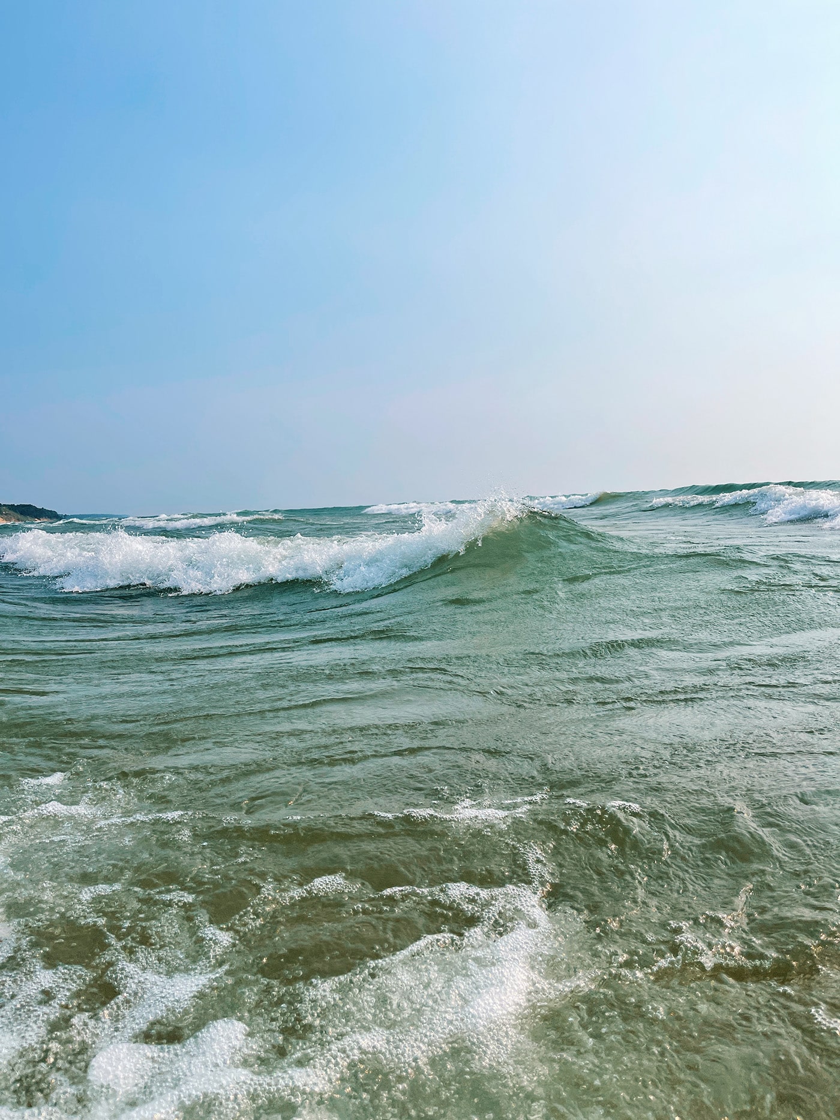
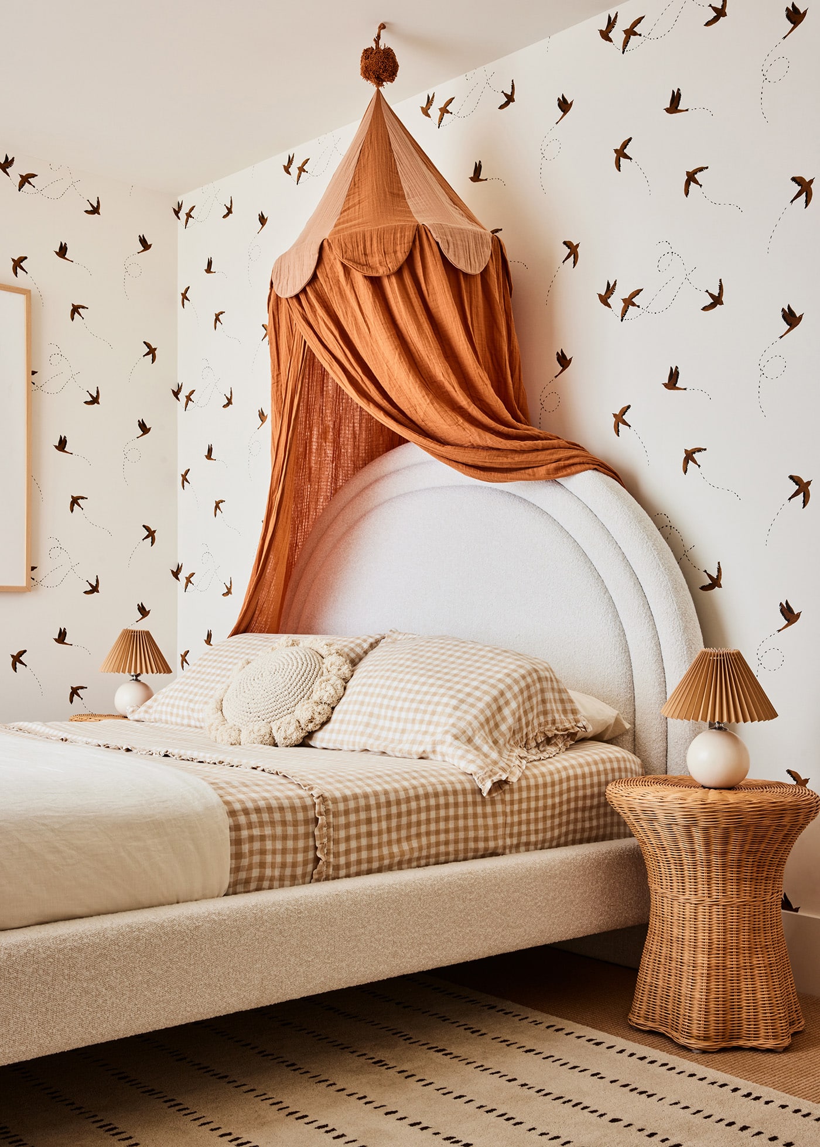
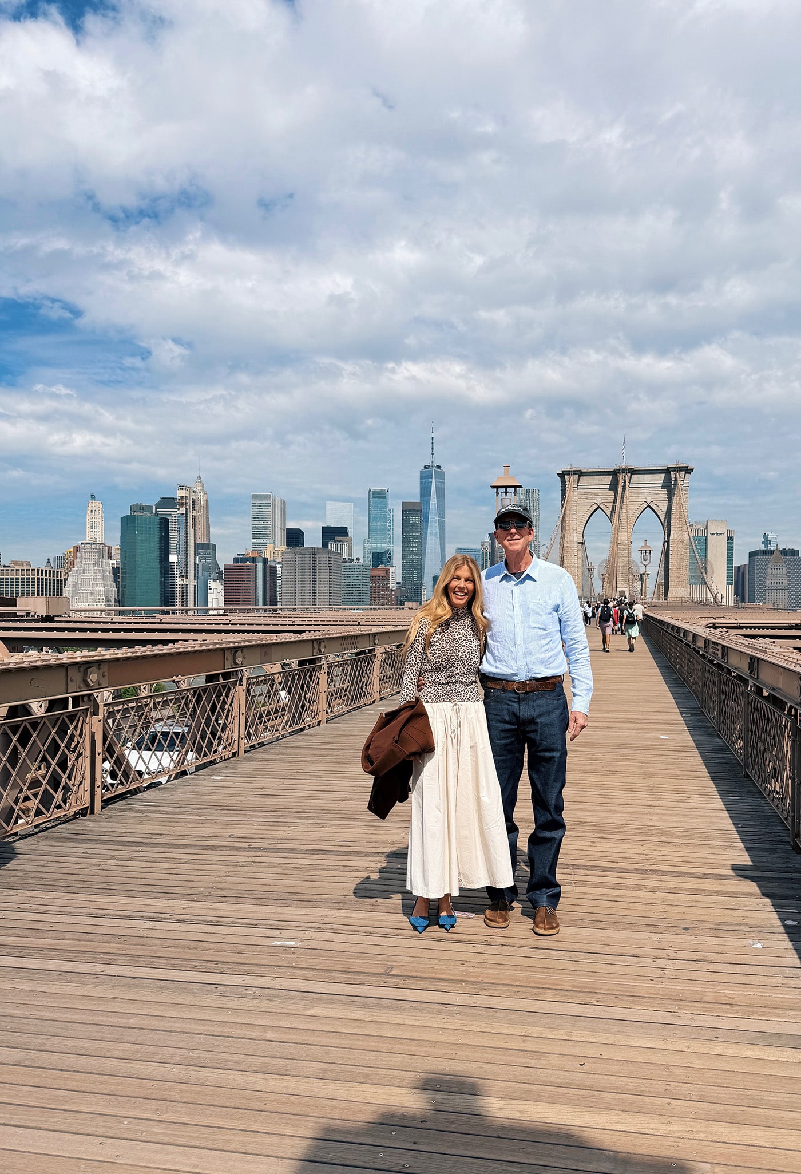
[…] sss office and showroom tour […]
[…] sss office and showroom tour […]