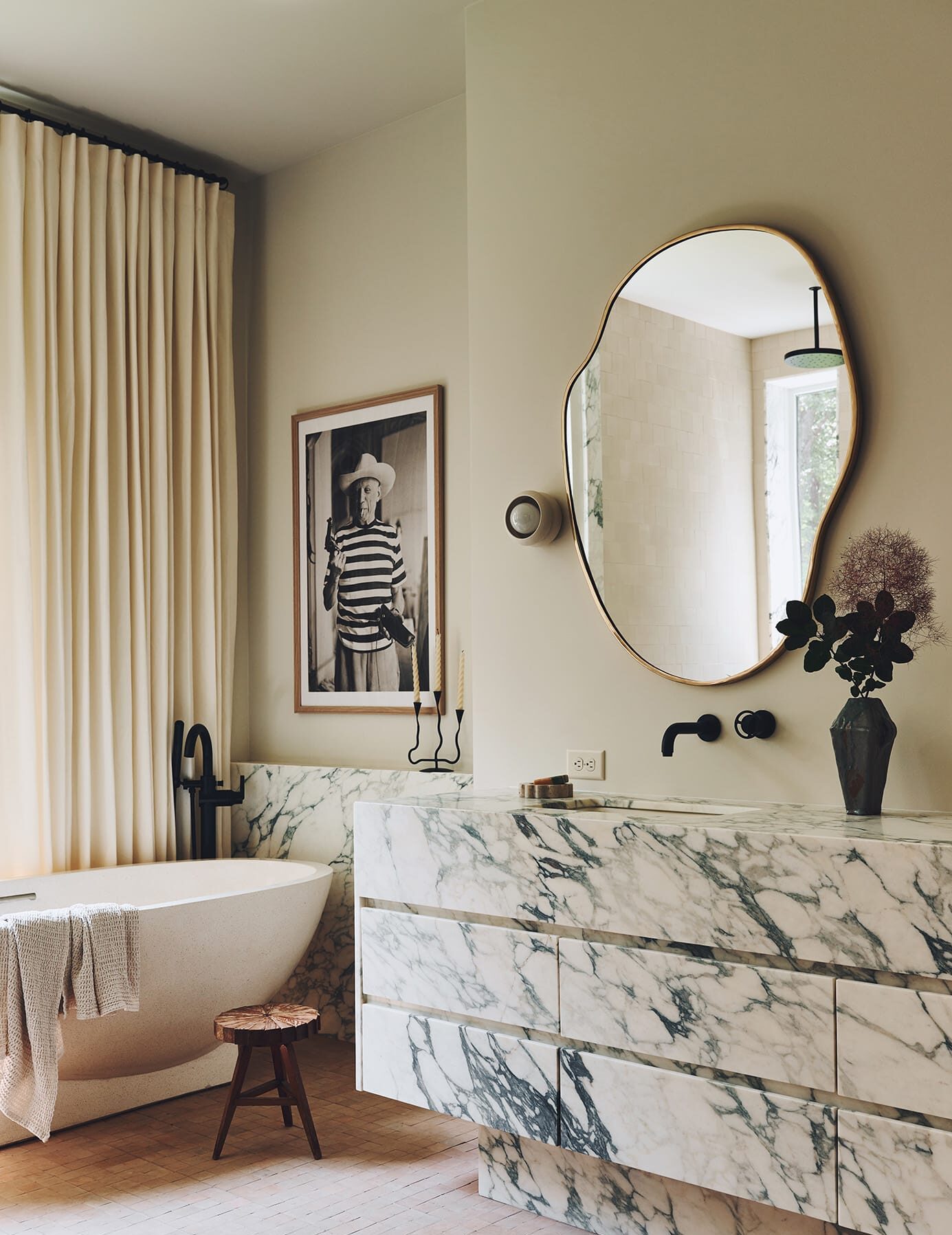

While I have just started diving deeper into our home renovation on here, we are already looking ahead and simultaneously working on an exciting project that hopefully means a better work/life balance and maybe even a boost in productivity. If you missed out on some of my Instagram stories… we are building me a new office/studio (turns out the separation of working downstairs wasn’t quite enough)! It will be on the same property as our house, which is what I have missed so much from our LA set up. While my babies are so small, I still want to spend as much time with them as I can, and be able to pop in and keep an eye on things throughout the day, so working from home is ideal. However, hearing every single thing and having Archie and/or Clover bust in on conference calls is not. It is a give and take. haha. For me, having a separate working studio on the same property is the best-case scenario. It has the shortest commute, my work messes are separate from the house (marriage saver), and I am still there for everything.
Now when it came to designing myself a dream modern shed/studio outpost I knew that #1 I wanted it to be black to match what we painted the main house and #2 that I wanted a wall of glass… floor to ceiling, let the outside inside, modern, streamlined glass. So I was really excited when I found out about Marvin’s brand new Modern line of windows and doors. They have slim frames which means larger expanses of glass and a built-in drywall return so no window casing trim is needed for a super clean modern finish. And my favorite part is that they have a multi-slide door so I can get that full wall of glass I was dreaming of (and one that will be able to stand up to Michigan winters). I ended up designing the entire structure around the doors and windows.
I rounded up a few inspo spaces so you can get the idea of the vibe I am going for.

These all have flat or slanted roofs but in the climate this is going in (hello snow) I didn’t want to battle a flat roof and even though I love the slanted roof on the Muji hut, I also liked the idea of doing a minimal take on a traditional single gabled roof. Essentially stripping down the quintessential house shape you first learn to draw as a kid and making it my own.

The section of the property that the shed is going to sit on is long and narrow with the property line on one side and a hill on the other. The best view from inside will be on the short side of the building, looking down a large wooded ravine so that is right where I wanted to have the wall of glass with Marvin’s Modern Multi-Slide door, which will also be the main entrance. The path to get out to the office will be a short walk through the woods revealing first the solid wall with no windows. I planned it this way to maximize the site views and minimize the views you don’t want to see (window placement is like photo cropping IRL) but also so that you first arrive at a bunkerlike structure and as your walk all the way around it to the front there is a big reveal of the wall of glass and the light and bright interior. We also did a huge direct glaze 12’ window on the wall opposite of the one you first encounter, that will sit right at desk height. I plan to build in the desk so that it sits flush with the base of the window. These kinds of details can be easily overlooked but in modern architecture they make the design.

In contrast to the dark stoic exterior, the inside will be bright, light, and warm. Give me alllll the light. In a designer’s workspace there may not be much more important than natural light, which is why the windows and doors are so crucial. You might remember my previous office at the top of this photo bank, oof do I miss all that natural Cali light. Here is hoping that since the windows and doors going into this new space are way bigger, I will be able to get some of that light in Michigan and maybe even one-up my old creative space.
Now for a peek into some of the finishes and fixtures…

For me an ideal workspace is essentially a blank slate. I work with a lot of color, a variety of materials, patterns and finishes and I want to be able to let my work (and my eye) breathe. So minimal lines, nothing extra, and plenty of open space. Having the large walls of glass with the Marvin doors and windows also bring the outdoors in, which gives my brain, that tends to work overtime, some respite. Being able to look out into the woods with nothing else on the horizon is the ultimate visual palette cleanser.
This is the first freestanding structure we have built from the ground up so wish us luck! If you are curious about the process and where we are or how you might tackle this kind of thing I have outlined our path below. Local codes, zoning and all that fun stuff will be totally different based on location so I am just outlining our process. This doesn’t mean it will work for everyone!
- Find out your local code requirements and get a professional survey. (I had envisioned the studio/shed about 20 feet to the right of where it will go but turns out we have to adhere to a 40′ easement. So I had to scale back the size a bit and move it on over).
- Get the plans drawn up and apply for permits. Ideally you would probably work with an architect but I knew what I wanted to do so I sketched up my own drawings. I am such a newbie to Michigan though, I was clueless as to what the city needs were and materials/practices that I am used to doing in California don’t all translate to this type of climate etc. So I worked with my friends at KLH custom homes who then formally drafted the plans for me and for our contractor (they also sent in the surveyor they work with). I have been able to lean on them to know what has worked for them material wise, to figure out “the how” to build my vision and what paperwork was needed and where to take it. Spoiler… there is a lot that of paperwork for the permitting process.
- Clear the trees and prepare the site. We only had to take down a couple trees, including one that was already dead and now we have to get an excavator in to level out the land.
- Find a good contractor. Always hard! Word of mouth is the best way but also interviewing and getting bids from multiples. I find that the GC’s that ask a lot of questions and really comb through the project are the most promising. It shows they have attention to detail and you want that in a GC. I am working with Ayers Construction who I happen to know from high school! So, I think that is me being lucky or cheating. ha

5. Foundation! Next they built the forms for the footings and brought in a cement truck. A Very exciting day for the kids. Construction is a hit.

6. We got our footing inspection approved, first one down! And next came the framing. The framing is the most satisfying because BOOM suddenly there is a structure. Bryon and his guys knocked out the framing in a day and a half. Woop!




That is as far as we are right now… hoping for a smooth and timely construction period and you know I will keep you updated over on IG!
SHOP THE LOOK: Marvin Modern Multi Slide Doors // Marvin Modern Casement Windows // Marvin Modern Direct Glaze Windows // Pendant // Office Chair // Desk // Rug // Floating Shelves

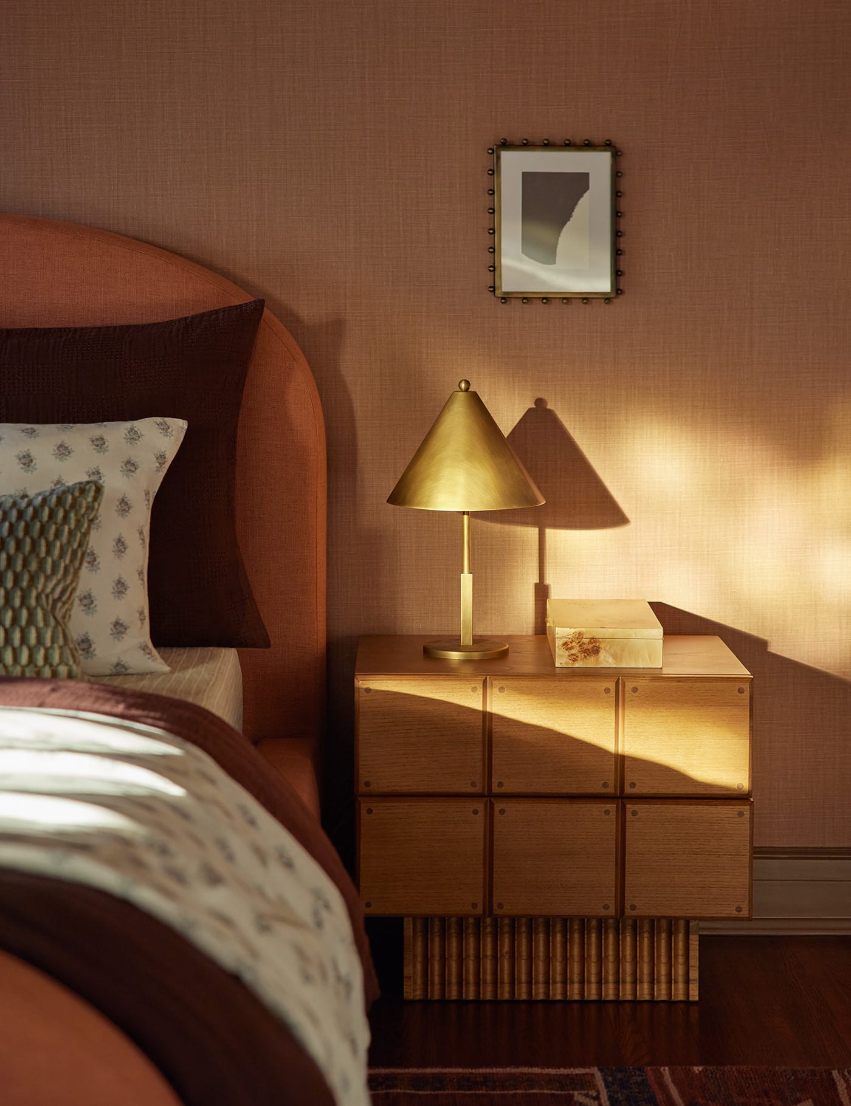
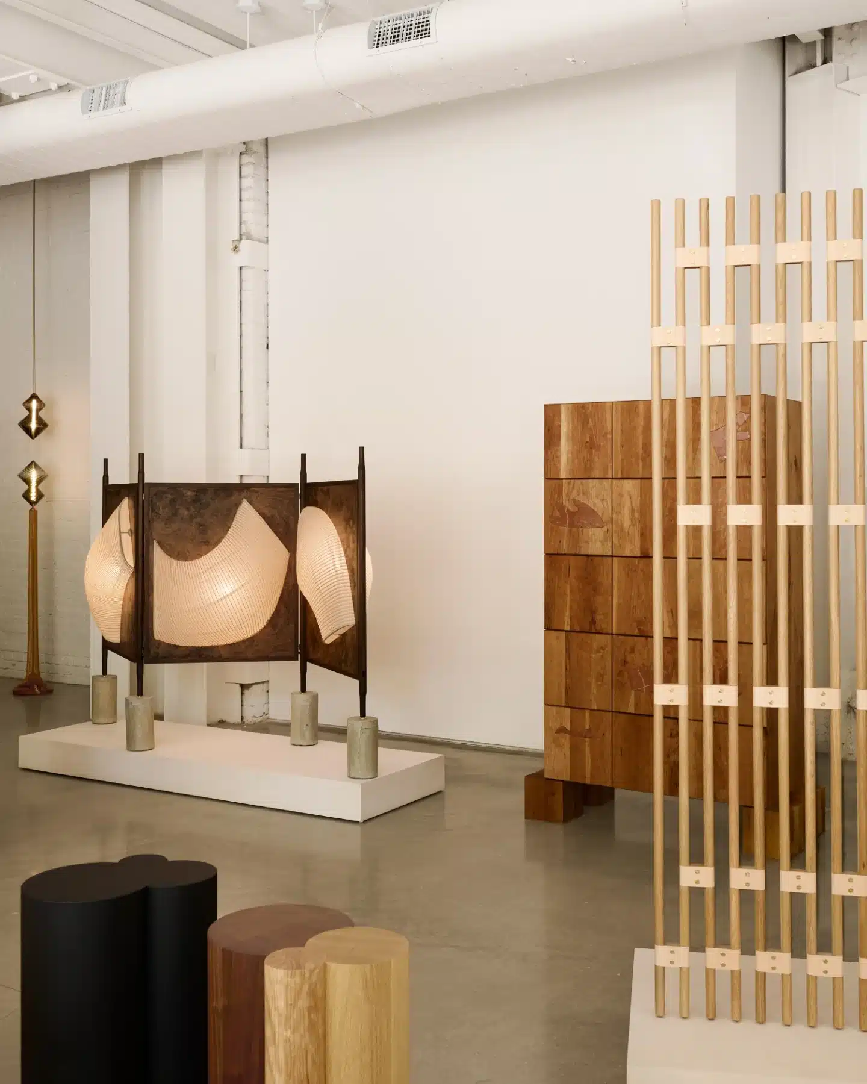
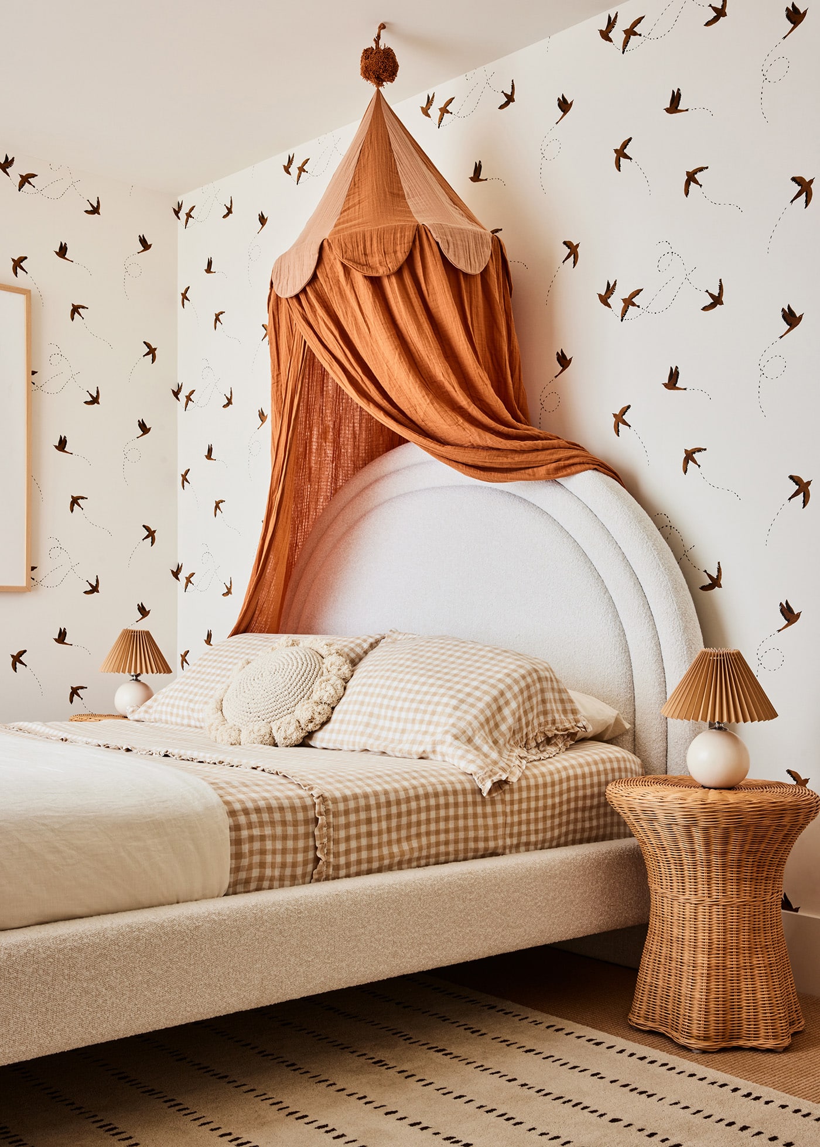
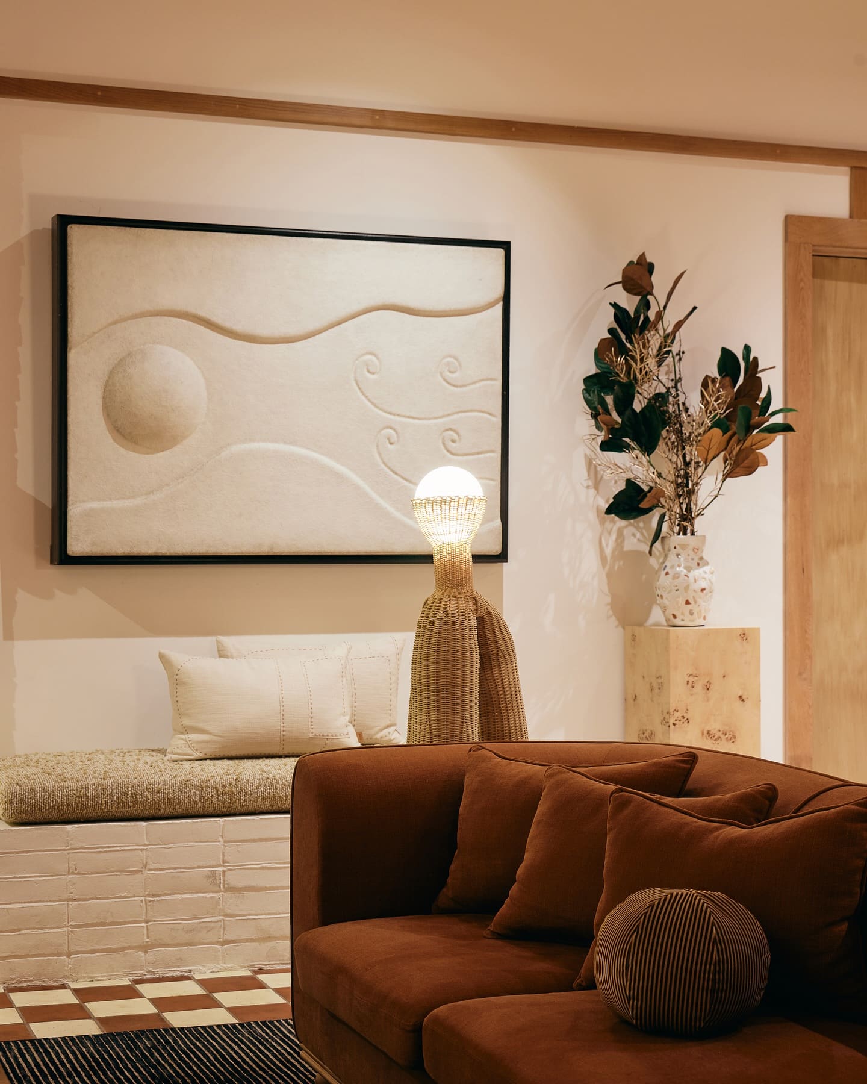
I would love to know what type of siding you plan to use. Is that a board and batten wood siding or a cement siding like hardi? Thanks!
amazing views into the woods I love it
Looks fantastic! Looking forward to seeing the process and finished studio! By the way, are you adding and plumbing or heat/air conditioning?
So beautiful! Would you mind sharing any home design software that you recommend when starting renovation projects? I know photoshop and mood boards are helpful in choosing finishes but I’m wondering what you use to get started with the bare bones. Thanks Sarah!
[…] See the previous post with plans and design here. […]