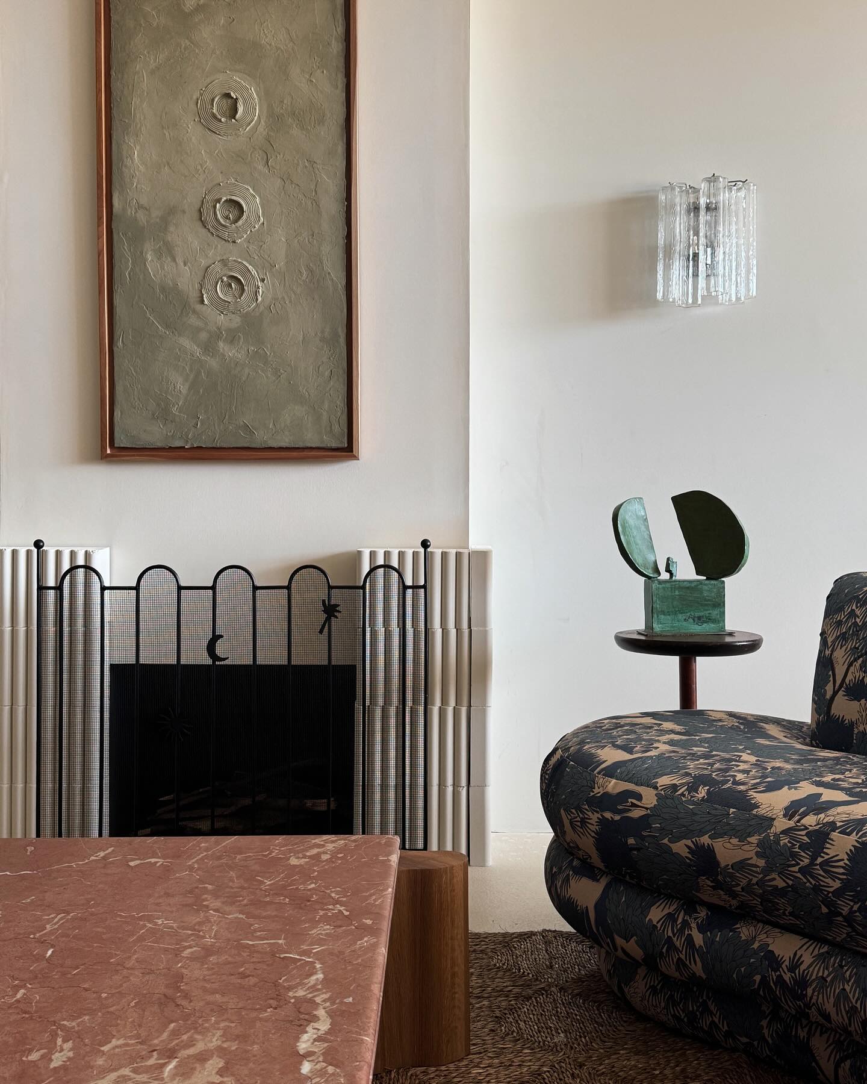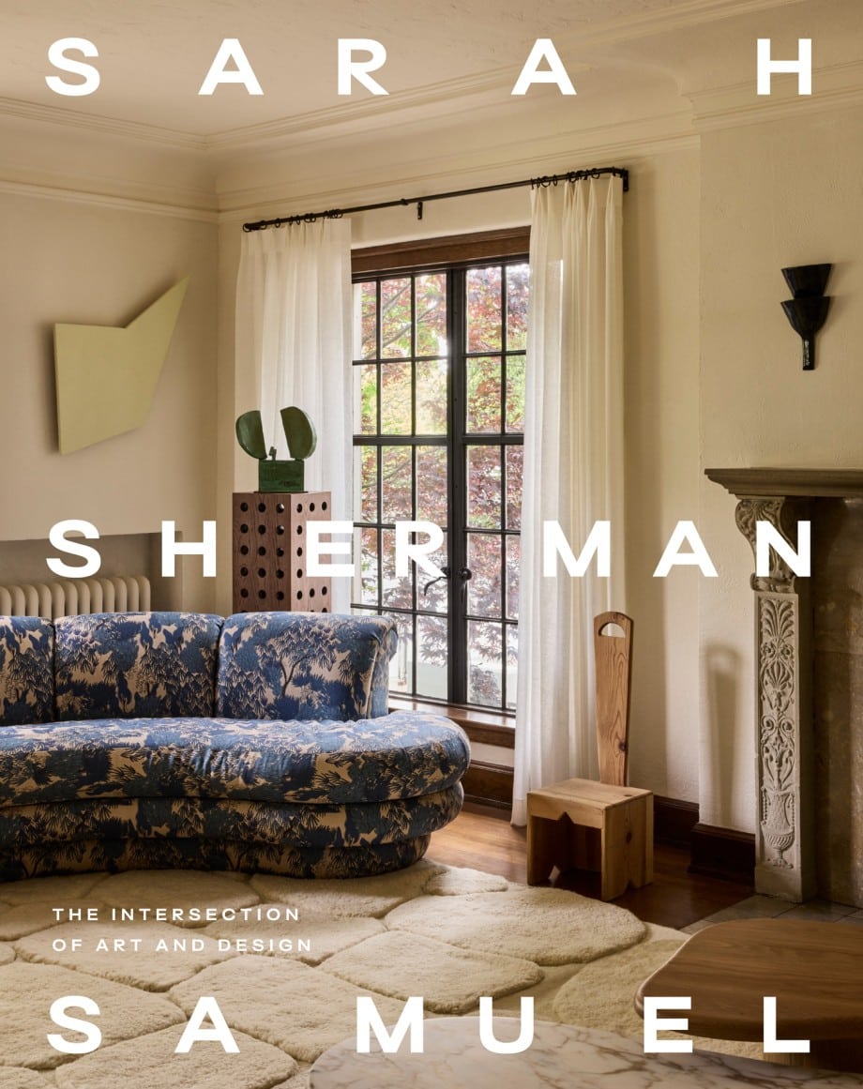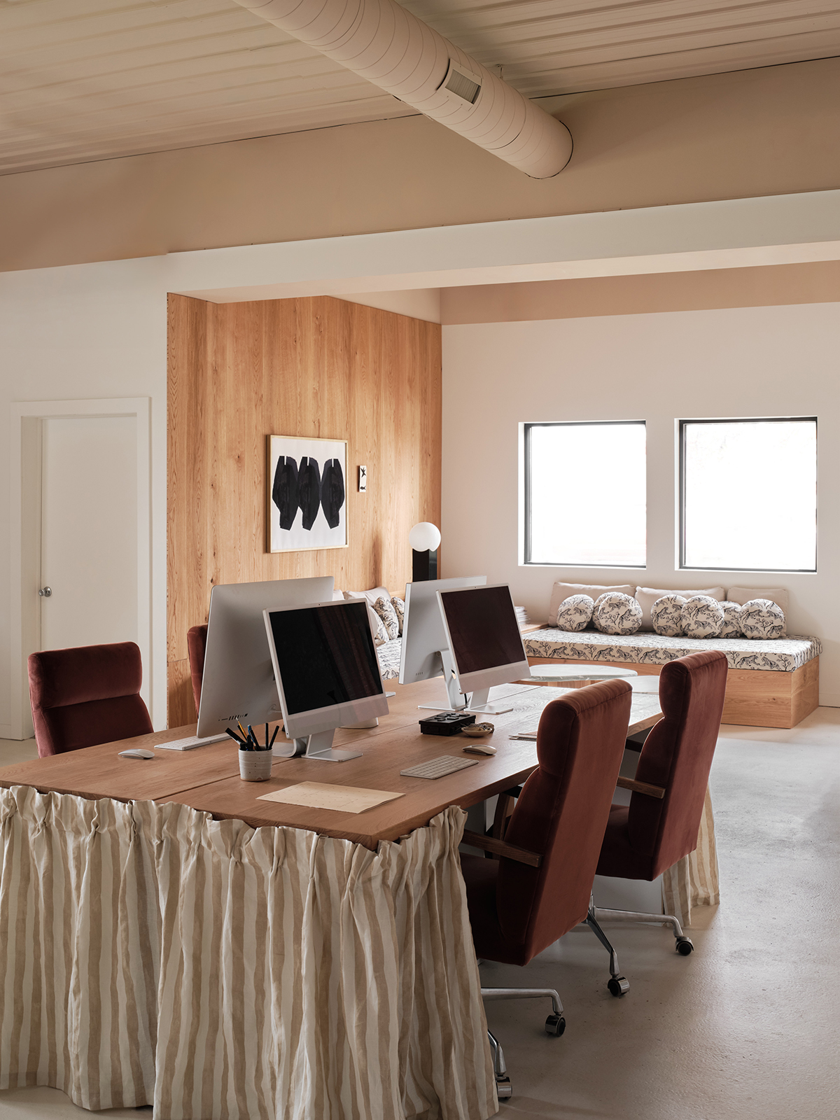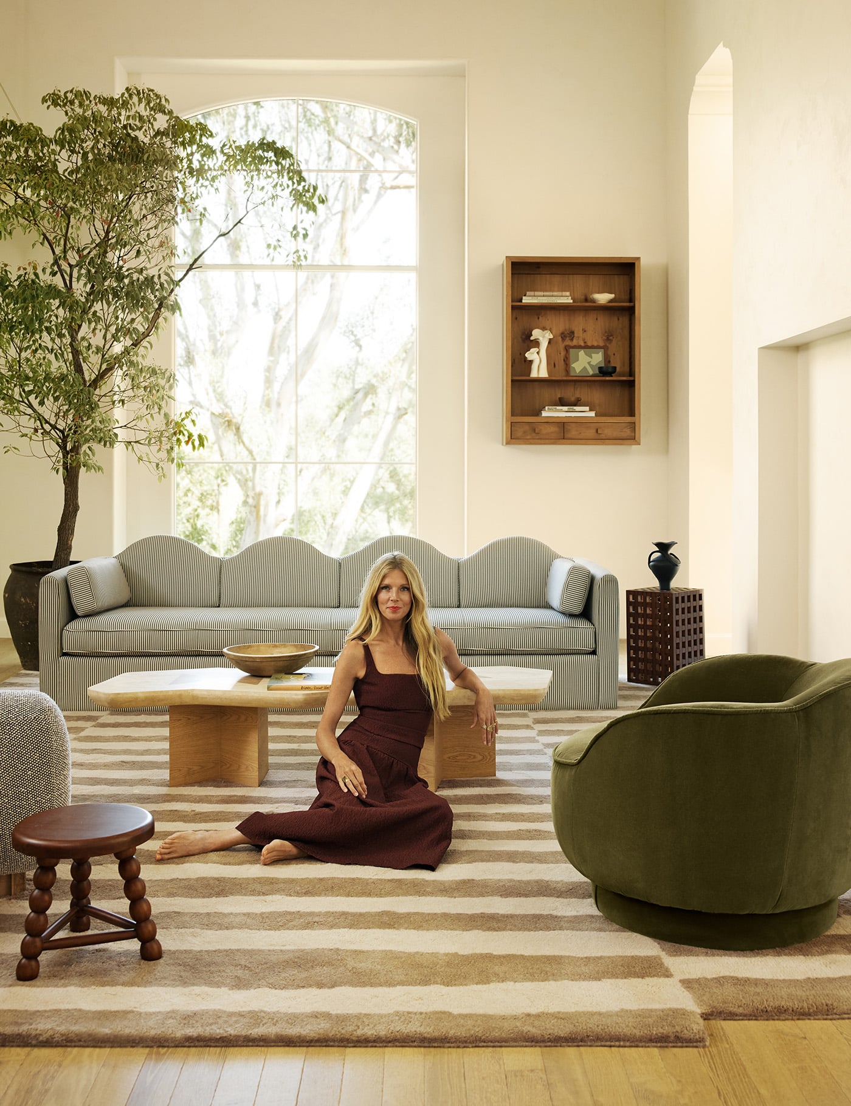
 For the last couple months I have been working behind the scenes for a creative dynamo of a client (actually clients). Anne Sage and Team Woodnote have teamed up in a joint venture called “Light Lab” which is a creative warehouse/studio space in Atwater Village that will be available for photo shoots, workshops, events, etc. and they turned to me for the design of the kitchen and bathroom. It has been such a fun project to work on because kitchens and baths are my favorite to design and they pretty much let me do whatever the heck I wanted. Which included incorporating some unexpected materials, and also featuring one of my own wallpaper designs!
For the last couple months I have been working behind the scenes for a creative dynamo of a client (actually clients). Anne Sage and Team Woodnote have teamed up in a joint venture called “Light Lab” which is a creative warehouse/studio space in Atwater Village that will be available for photo shoots, workshops, events, etc. and they turned to me for the design of the kitchen and bathroom. It has been such a fun project to work on because kitchens and baths are my favorite to design and they pretty much let me do whatever the heck I wanted. Which included incorporating some unexpected materials, and also featuring one of my own wallpaper designs!

 Above is the kitchen rendering and cabinet plan I shared with them for the design proposal. We are going with black slab cabinets, black appliances, and doing a tile feature on the island (yum). Since it is a warehouse space, everything is in one giant room so I wanted the kitchen to be clean and modern (blending in with the space) but still have special moments like the tile, the extra long floating shelves, and brass stools and a plywood feature wall (more on that soon) that make it unique.
Above is the kitchen rendering and cabinet plan I shared with them for the design proposal. We are going with black slab cabinets, black appliances, and doing a tile feature on the island (yum). Since it is a warehouse space, everything is in one giant room so I wanted the kitchen to be clean and modern (blending in with the space) but still have special moments like the tile, the extra long floating shelves, and brass stools and a plywood feature wall (more on that soon) that make it unique.
Directly above you are looking at the before photo of where the kitchen will go. We had all sorts of plumbing and electrical work that needed to get done, delaying things ,which seems to be the usual with renovations, but install day should be any day now and I am over here waiting like a kid for Christmas.
Meanwhile… the bathroom is a tad bit further along…
 and again, here is the design board, rounding up all the selects. I love love a bold bathroom, so we went for it… gold accents, wallpaper, and the black and white triangle floor tile all make this heart go pitter patter. Especially the wallpaper because… I have been developing my own wallpaper collection and this is the first time seeing one my new designs up and in a space! It isn’t available anywhere yet, but I was able to do a custom print for them.
and again, here is the design board, rounding up all the selects. I love love a bold bathroom, so we went for it… gold accents, wallpaper, and the black and white triangle floor tile all make this heart go pitter patter. Especially the wallpaper because… I have been developing my own wallpaper collection and this is the first time seeing one my new designs up and in a space! It isn’t available anywhere yet, but I was able to do a custom print for them.
 You may have seen this sneak peek on instagram, and I know I say this all the time, but I really can’t wait to show you more, just as I can’t wait to see more! Hurry up contractors!!!
You may have seen this sneak peek on instagram, and I know I say this all the time, but I really can’t wait to show you more, just as I can’t wait to see more! Hurry up contractors!!!
Bathroom Sources: Lighting by Cedar & Moss for Rejuvenation // Wallpaper by Sarah Sherman Samuel // Mirror from CB2
I’ll be sharing the rest of the sources in the final reveal.
Branding and Initial Web Design
Nature
Web Design Production
Jane Reaction
Site Development
Alchemy + Aim





[…] with some incredible designs for our kitchen and bath. Sarah is over on her blog today sharing her bathroom and kitchen designs as well as some process photos and a snippet on the custom marble wallpaper she created just for […]
[…] good. Sarah is sharing her design layout and process on her blog today, so be sure to head over here! She’s giving away a lot more than I am in this post, so you don’t wanna miss […]
we are the absolute luckiest to be working with you, sarah! what a dream! xx
that wallpaper is insane!
Looks so badass. Congrats to you and the entire crew. A dream team!
[…] post project light lab appeared first on Sarah Sherman […]
LOVE the wallpaper! So fun. I can’t wait to see the final reveal!
These Cedar + Moss sconces are our go-to faves! They look gorgeous and feminine the way you have used them. Congrats!
http://www.decoraid.com/blog
LOVE your renderings Sarah. This whole project is stunning, and what perfect clients. Can’t wait for the full reveal!
[…] you design our kitchen please? Being a lover of a blank slate I said heck yes, and went to work (see the design proposal here). And so the little worker bees got started by building out the wall to cover all the exposed […]
[…] our kitchen please? Being a lover of a blank slate I said heck yes, and went to work (see the design proposal here). And so the little worker bees got started by building out the wall to cover all the […]
Love everything about the room! When will the wallpaper be available to purchase?
If all goes well, this fall!
Well then, I hope all goes well! Great work.
[…] For more visual details and elaboration about the process, check out the “before” photos + time lapse video here. Sarah also blogged all about her design process with some gorgeous layouts which you can see here. […]
[…] For more visual details and elaboration about the process, check out the “before” photos + time lapse video here. Sarah also blogged all about her design process with some gorgeous layouts which you can see here. […]
[…] For more visual details and elaboration about the process, check out the “before” photos + time lapse video here. Sarah also blogged all about her design process with some gorgeous layouts which you can see here. […]
[…] For more visual details and elaboration about the process, check out the “before” photos + time lapse video here. Sarah also blogged all about her design process with some gorgeous layouts which you can see here. […]
[…] you have been following along you may have seen my post on the design and the progress but in case you didn’t here is a little recap. Anne Sage and Team Woodnote […]