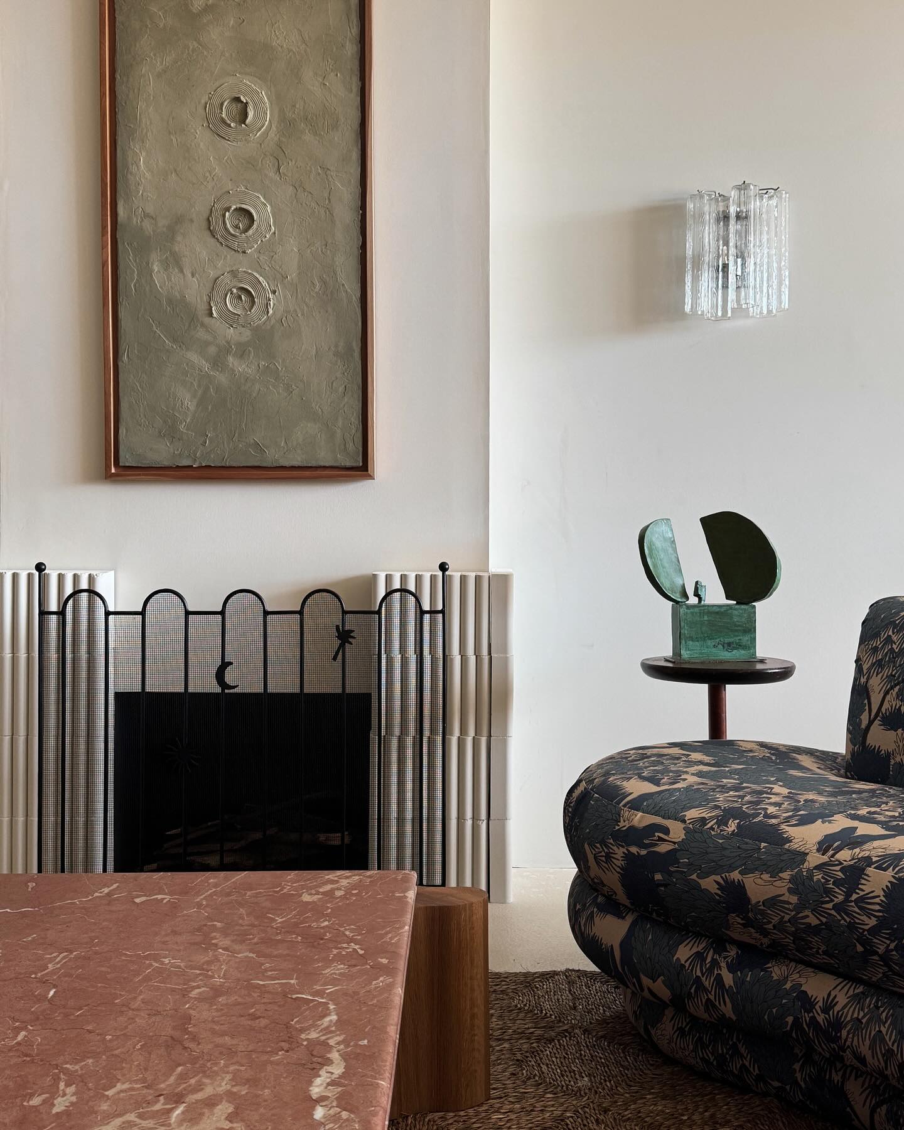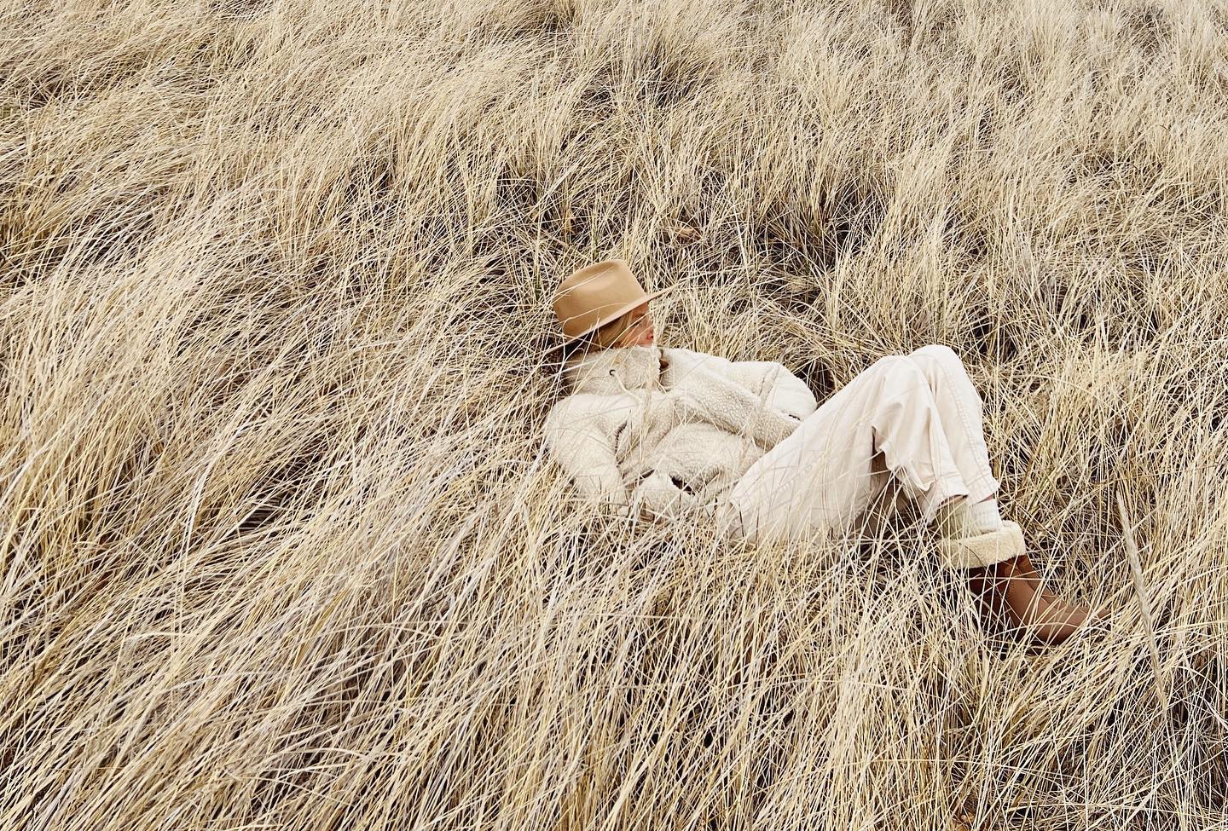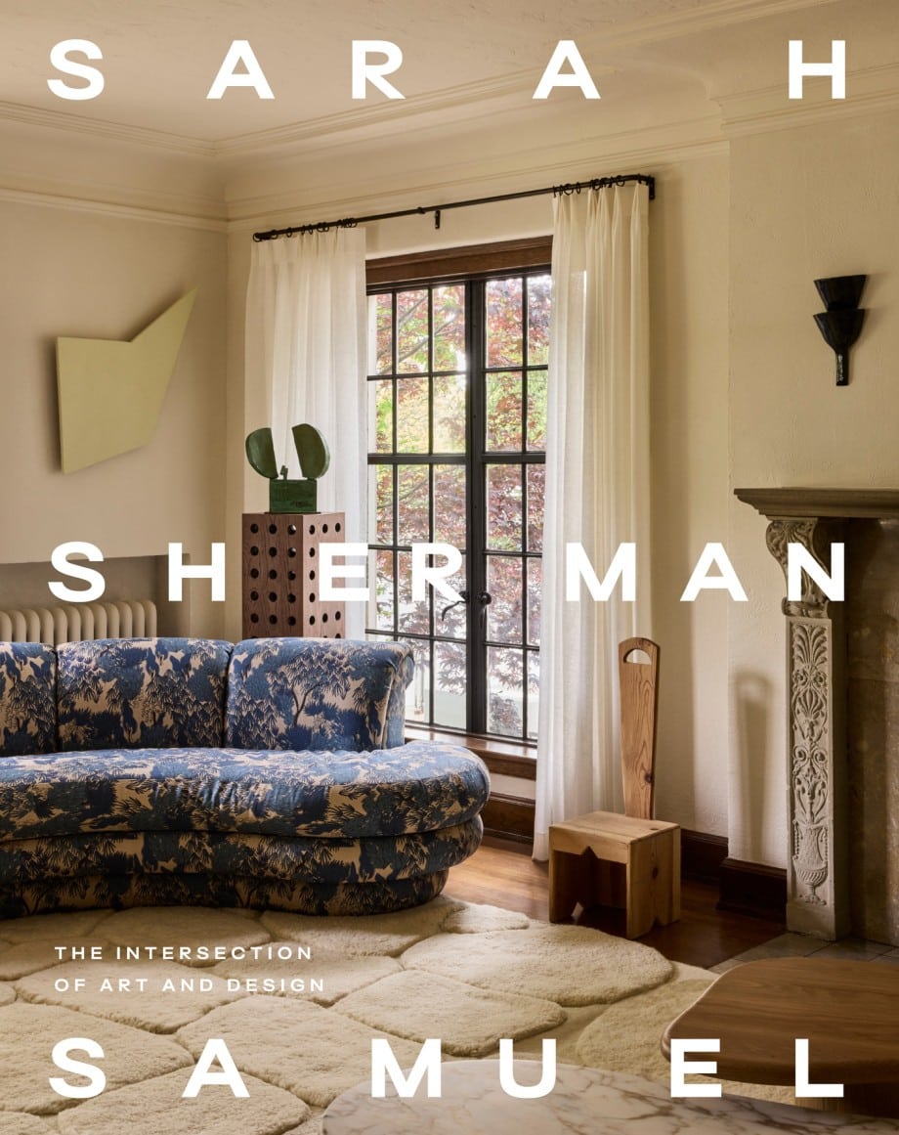
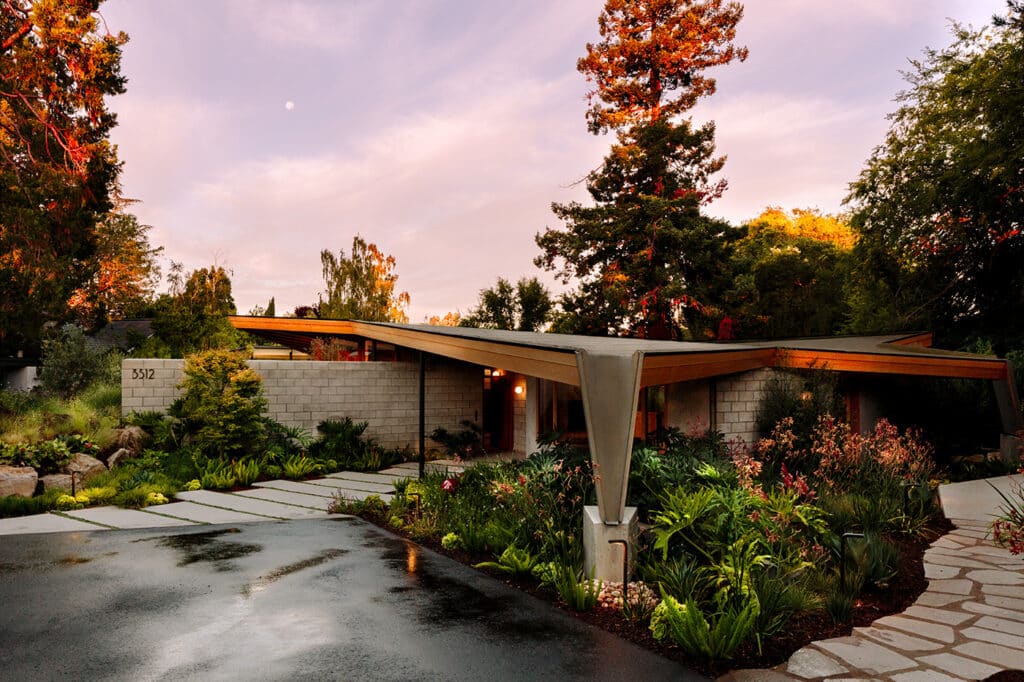
It’s finally time for me to let you in on our #paloaltomcmhideaway project aka the green house.
Frank Lloyd Wright’s protégé, Aaron Green, initially designed this Palo Alto gem, built by Eichler Homes in 1966. Fifty-plus years later, it was still in its original state when our clients purchased it and lived in it through the pandemic before embarking on a complete renovation/preservation/addition.
A fellow Trulia addict, Emlen, stumbled upon the listing during his saturday scroll. They took one walk down the driveway and it was love at first roofline sight. Inside the house, they were taken by the careful preservation of original fixtures, finishes, and custom furniture designed by Aaron Green.
I was introduced to the project through a one-hour expert call with Ayla. That one hour turned into taking on the whole project. I already appreciated Aaron Green’s architecture, so the agreement to design the interiors was a quick yes.
I was careful to make decisions that personalized the home but didn’t feel out of place in an Aaron Green original design. The home’s basis is a warm, neutral palette. But to embrace the family’s vibrancy, we had fun choosing lots of prints, patterns, and colors to incorporate, especially in the kids’ rooms with playful patterned wallpaper.
There’s more to show you! But for now, here’s a little sneak peek. Stay tuned for the full tour.
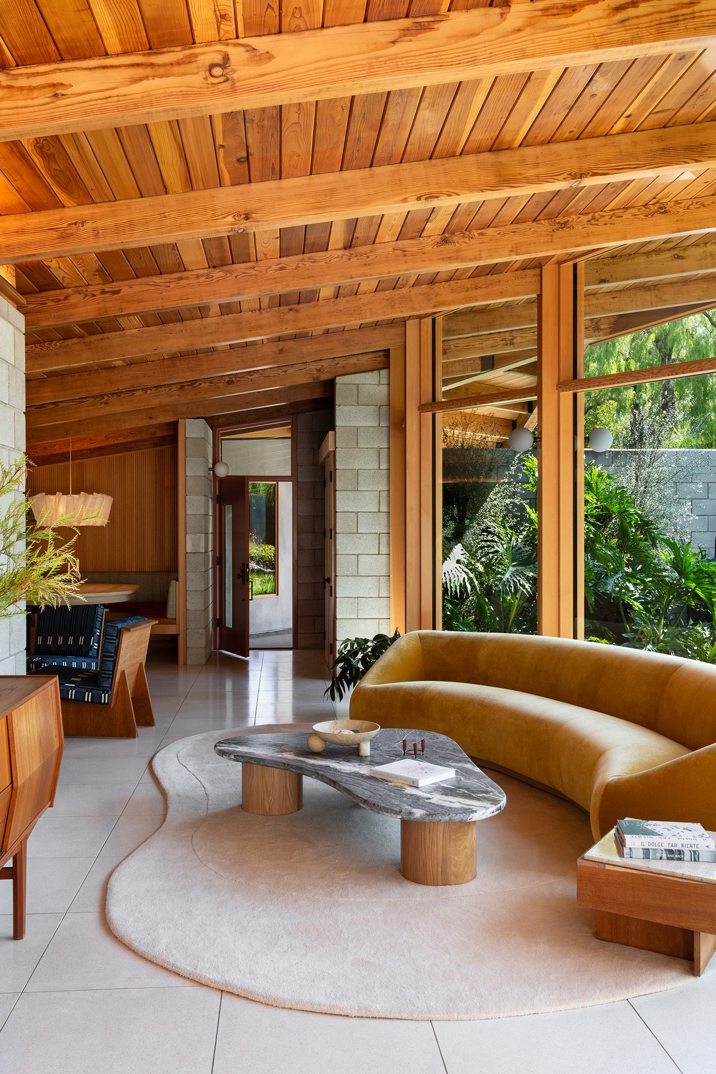
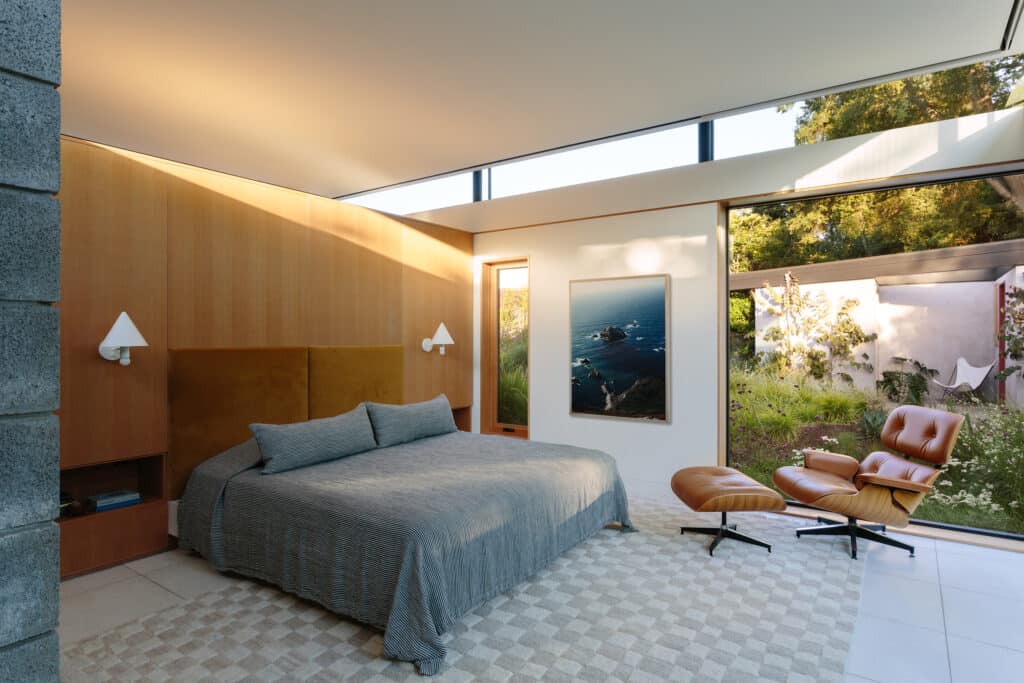
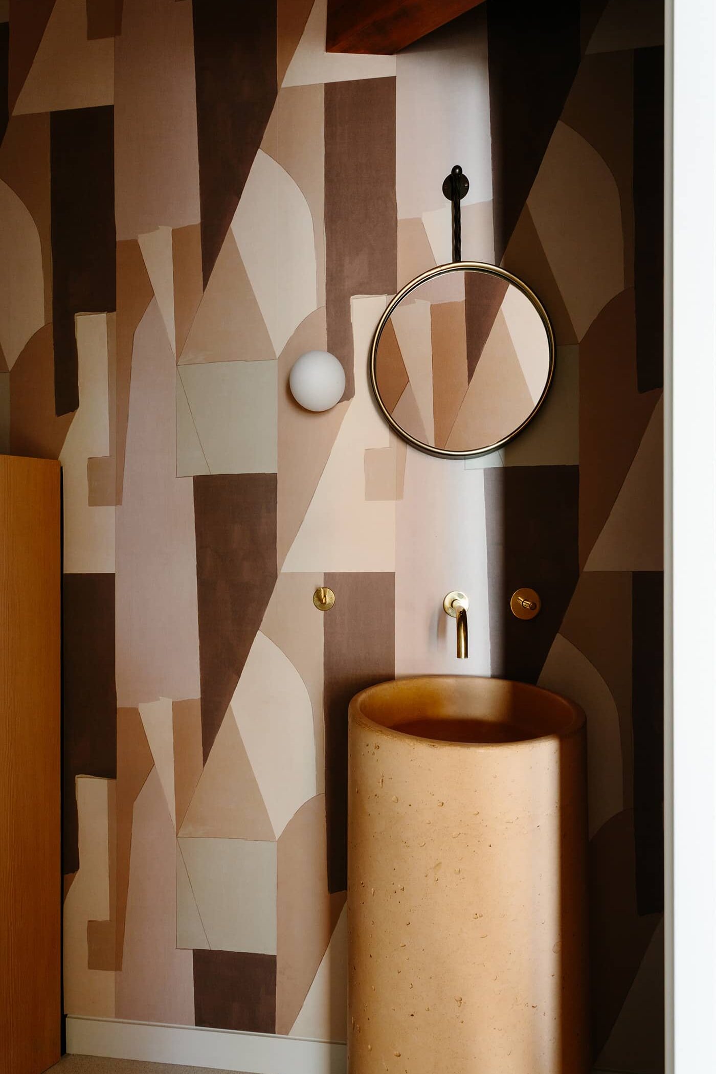
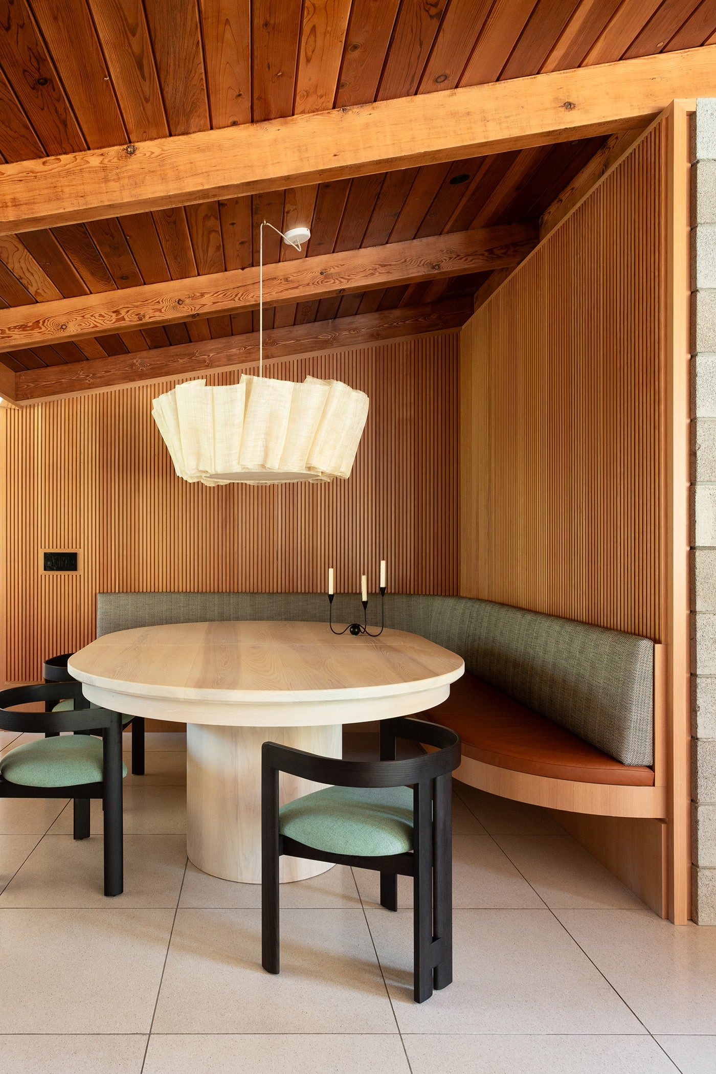
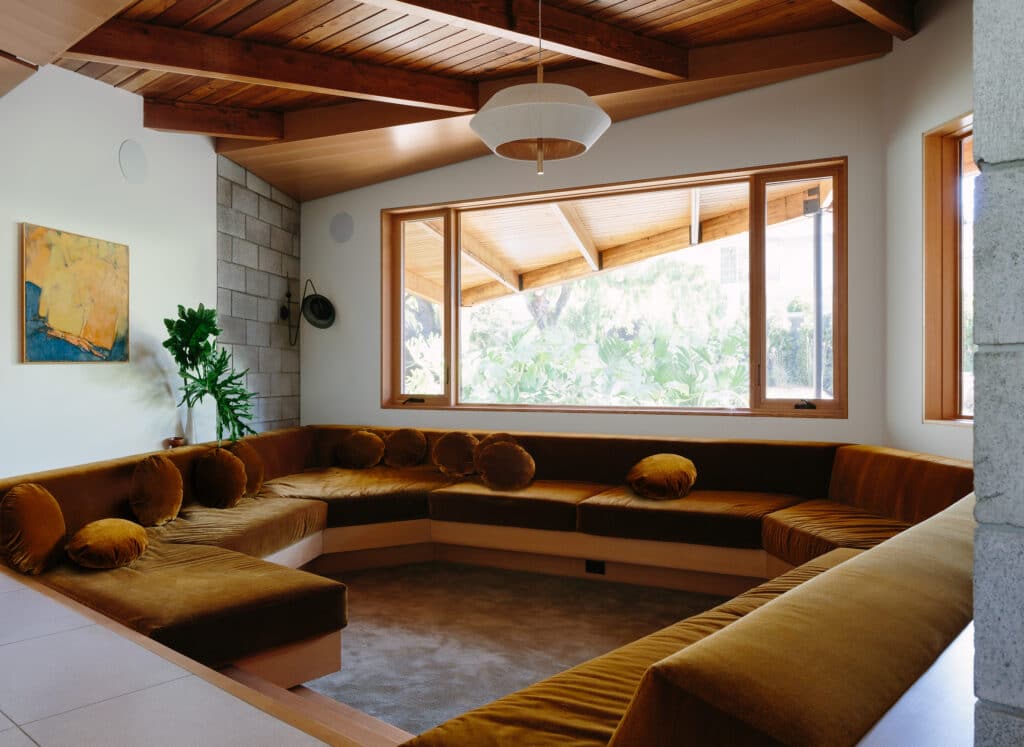
Architect – schwartz and architecture
Interiors – sarah sherman samuel
Contractor – build marrone
Client/Photographer – ayla christman
Landscape – boxleaf design
Lighting – loisos ubbelohde
Read the NYT feature here

