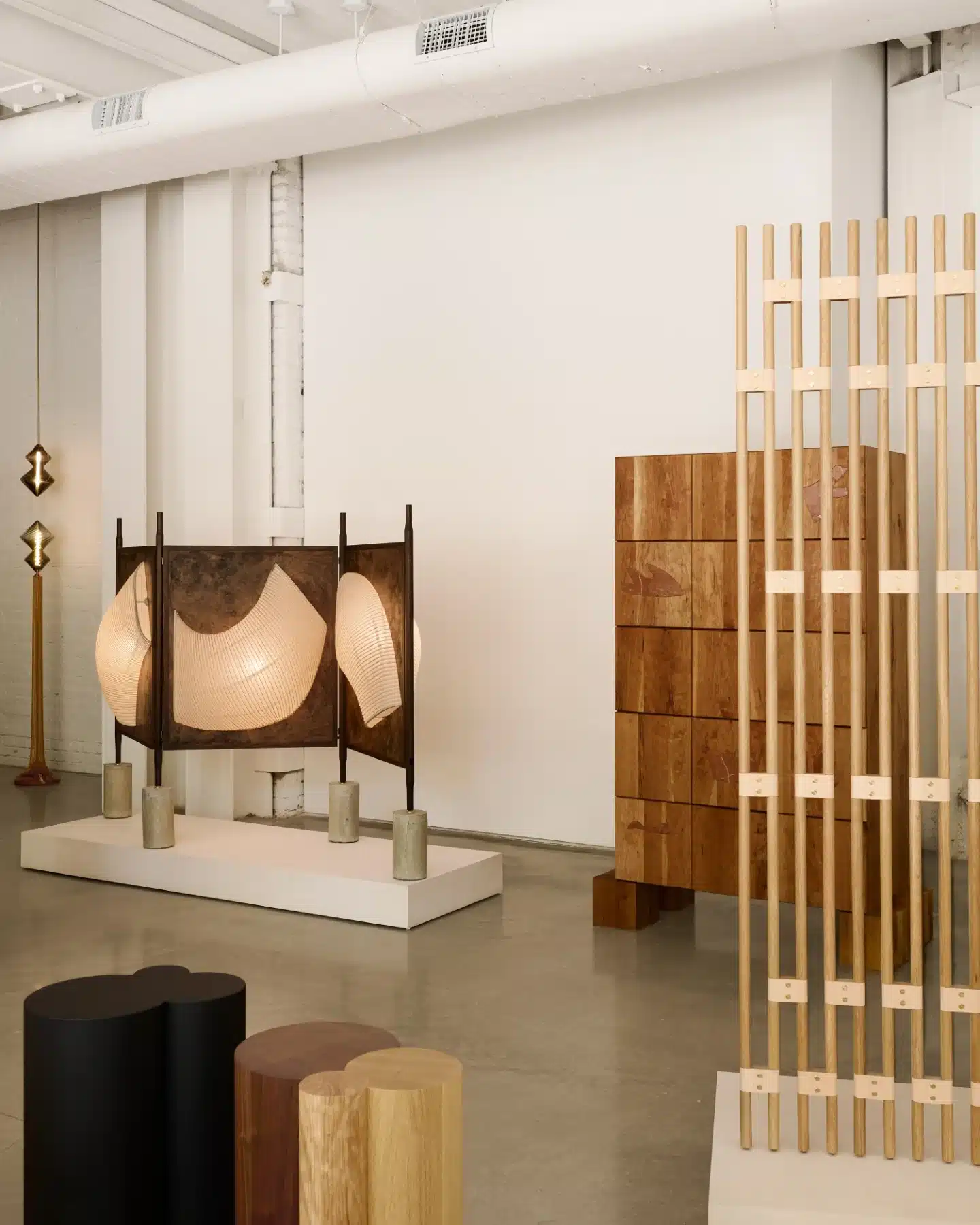

The first and only room we have finished in our #samuelfamilyfixer is our outdoor room because… summer priorities! We all love hanging in this screened in porch and tend to gravitate to it in the mornings for coffee (for rupe), tea (for me) and the kids have currently turned the coffee table into a playdough station. Our favorite thing to do is hang in the evenings when the kids are in bed and watch the fireflies or a summer thunderstorm roll through.
It wasn’t always such a peaceful oasis though. Here is a peek at the before…
BEFORE

Bright red and Christmas green astroturf, not my favorite combination but it didn’t take much to transform it.
First we painted! We used “Caviar” by Sherwin Williams and then I went shopping.

I didn’t have to go far because I found everything (except my tile) on CB2! I already had the scalloped dining table (we used it as our primary dining table at the rental house during renovations) and the malawi chair, which I also used on Bri aka “design love fest’s” patio, so it was really easy to round out the space with the sofa, coffee table and a ton of planters.
I knew from the beginning I was going to use my own tile collection, the tiles I designed for Concrete Collaborative. The work indoor and outdoor and were perfect for this space. Instead of using all 5 of the designs from my sss series (like you may have seen in our Festoon project) I utilized 3 of them to create the pattern.

I sketched the plan out as shown above to scale in adobe illustrator and then counted out the quantities I needed of each so I knew how much to order and how the pattern would work exactly in the space.
Then in a weekend I swapped the green carpet for the beautiful tile in a just a few easy steps.

First you need to start with a level surface. I had to plain down a few areas of the decking to assure the tiles would lay flat. Then you need to clean the surface thoroughly (power washing it ideally). Any debris or dirt may cause the tile to crack. If you’re creating a brand-new patio, build the platform to the exact measurements of the tile so you won’t need to make any cuts to the edge pieces.

Then plan the layout: Start at the furthest wall and work toward the door. Do a dry run-through, placing one row and one column of tile without adhesive, to minimize unnecessary cuts and avoid ending up with too small of a sliver of tile when you get to the end.

Stick it all down! Once you have a clear idea of your tile pattern apply a generous bead of Liquid Nails construction adhesive to the back of the tile and press it firmly into place. Do this for every tile until you reach the outer edges. If needed, trim pieces as necessary with a tile saw.

Finally, seal the tile according to manufacturer recommendations. Furnish the space and just add plants.




Now excuse me I have some summer to enjoy. xo
Sources: Tile by Sarah Sherman Samuel for Concrete Collaborative // Paint color is Caviar by Sherwin Williams // Bistro Chairs // Woven Pouf // Terracotta Incence Holder // Wicker Pendant // scalloped dining table // malawi chair // the sofa // coffee table // planters.

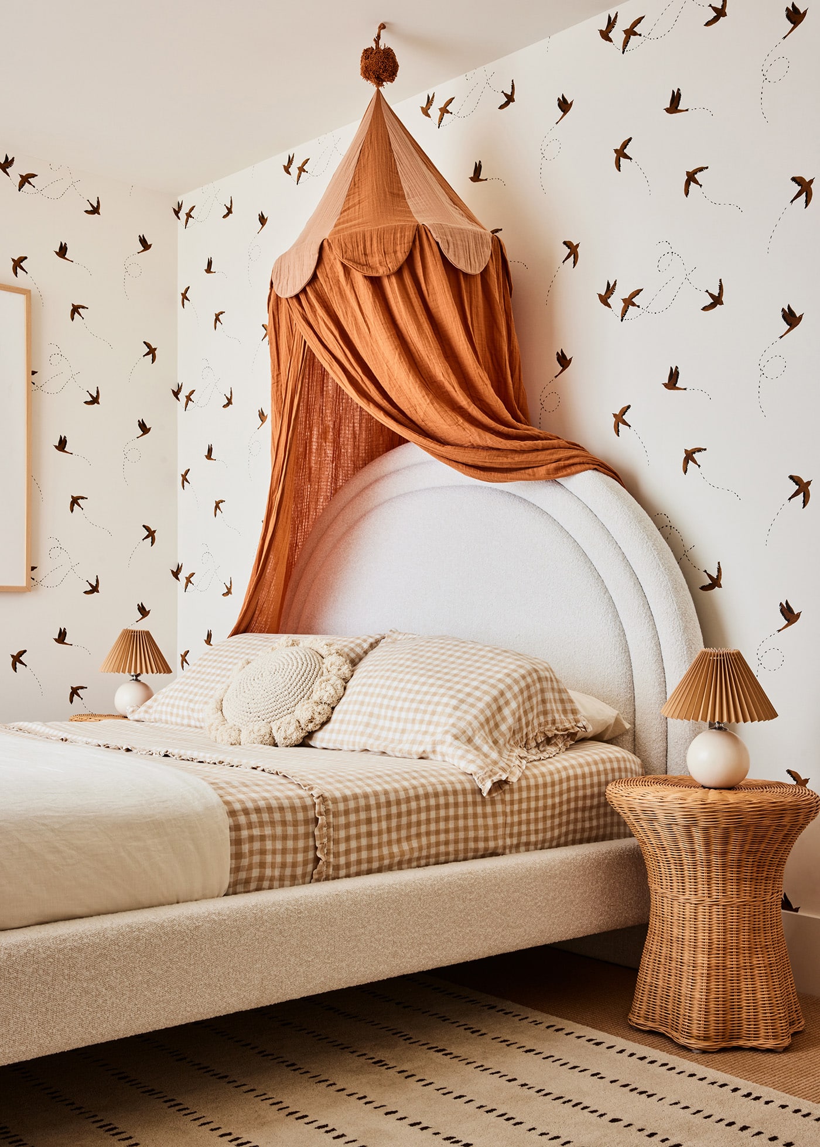
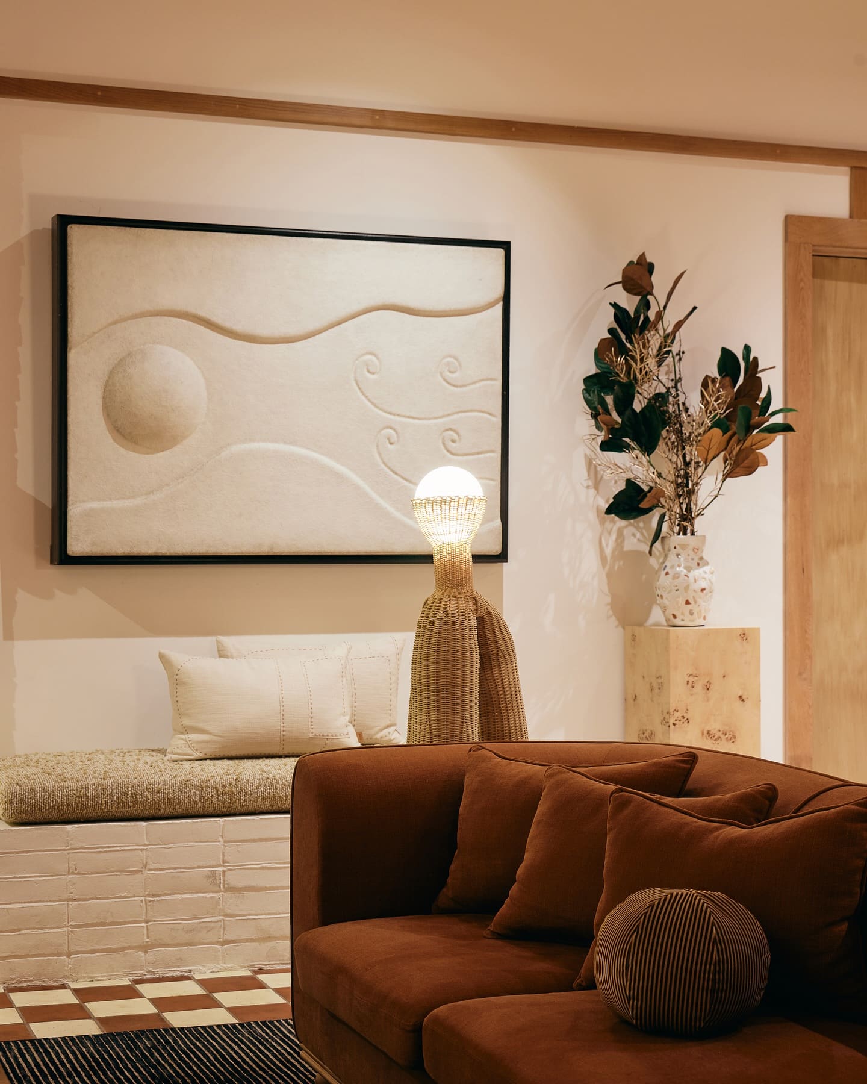
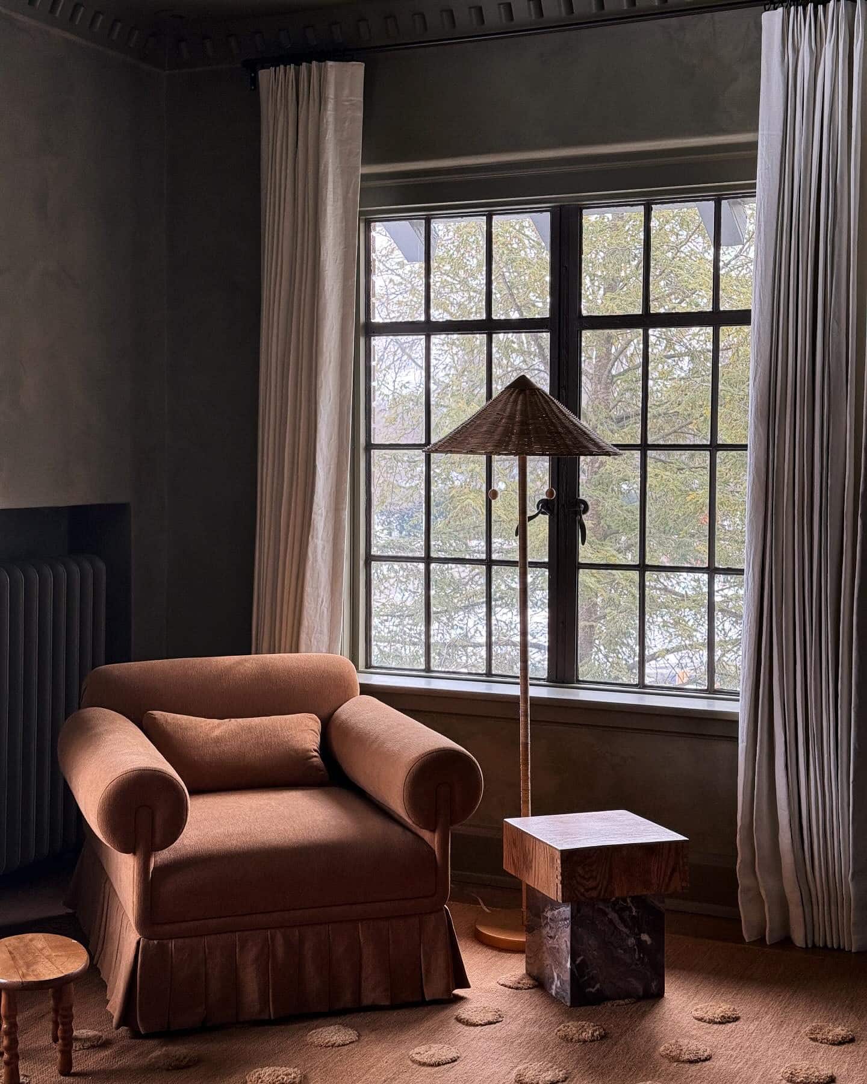
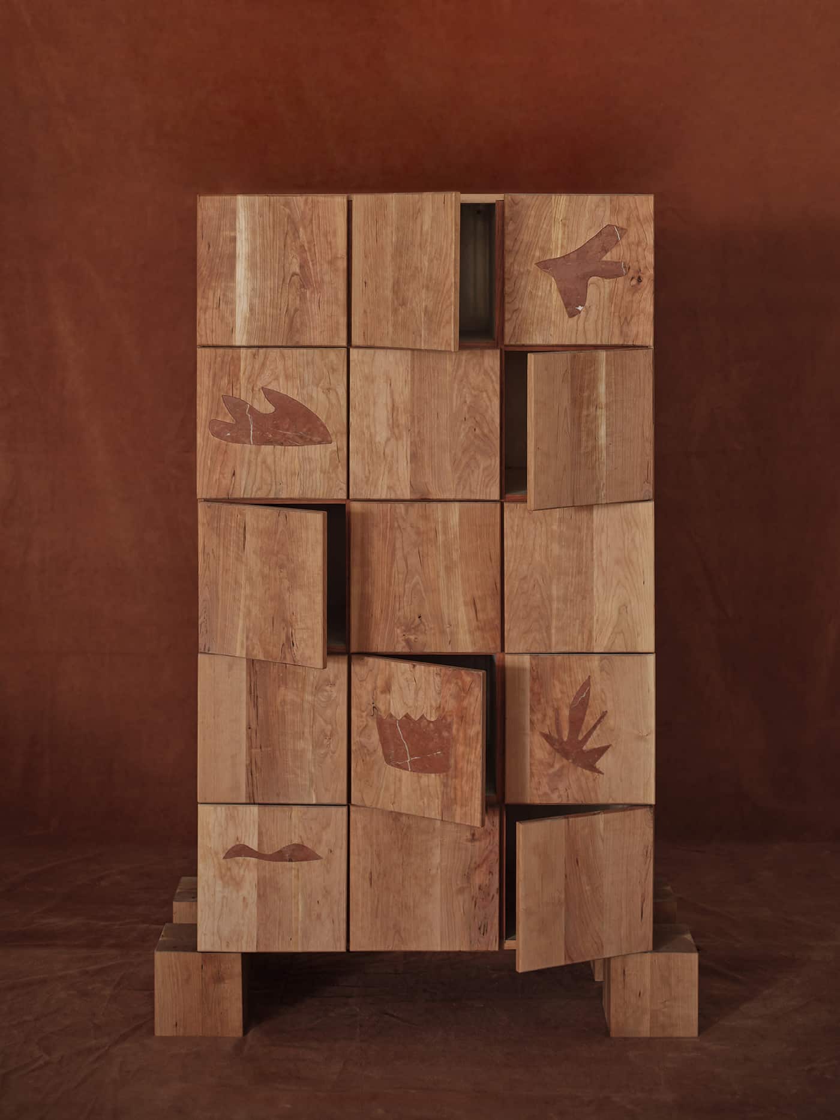
What color tile did you use for your porch?
[…] Source […]