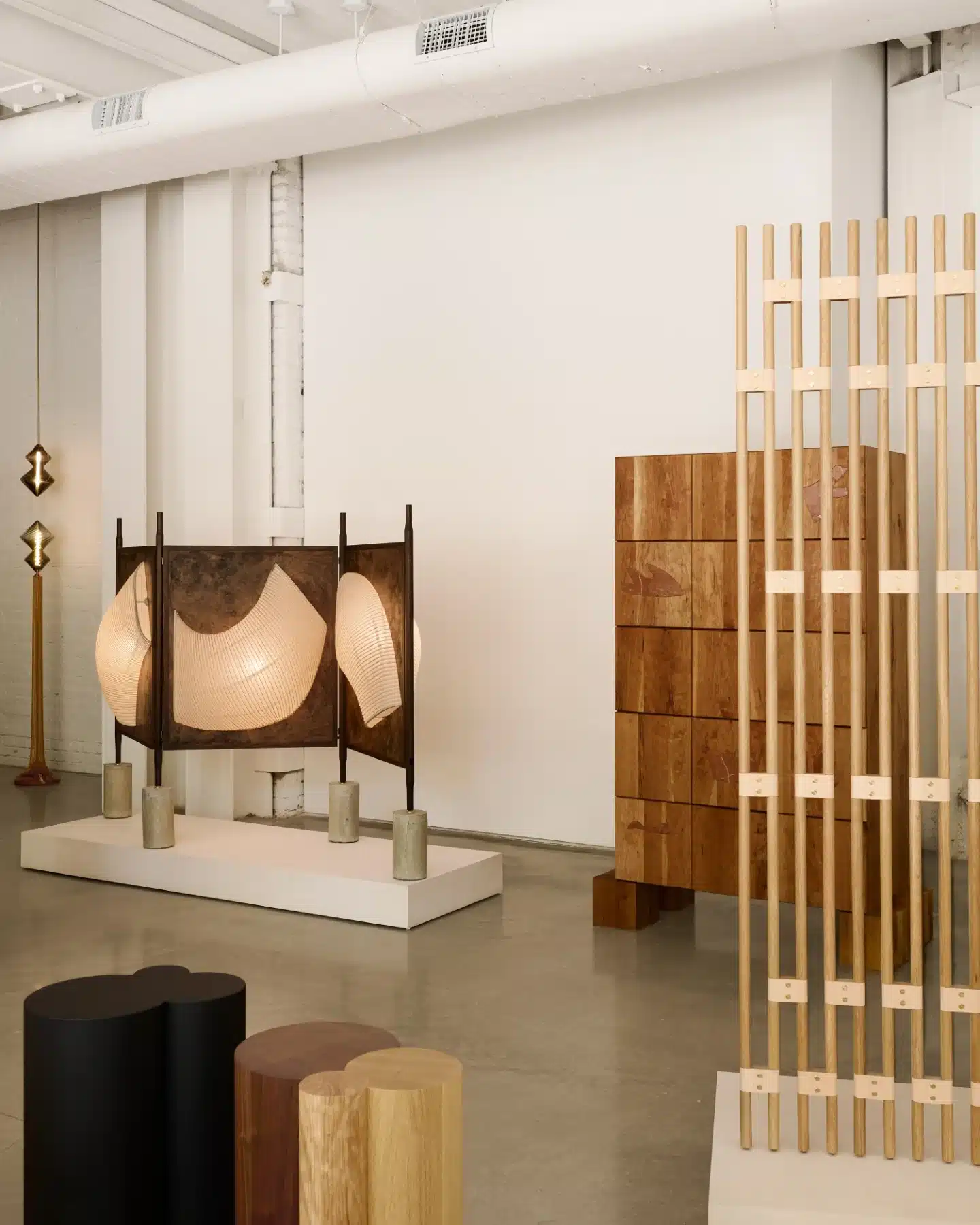
 In the previous post about our kitchen, I shared all my kitchen must-haves for the renovation and probably the biggest, for me, was having a pantry.
In the previous post about our kitchen, I shared all my kitchen must-haves for the renovation and probably the biggest, for me, was having a pantry.
The house, however, did not have a pantry. It had a wall of cabinets in the kitchen which we removed to open it up to the family room. Before we even set foot into the house though, I knew I wanted to turn a bathroom that opened up right to the kitchen into a pantry (we relocated the bathroom a bit further down the hall towards the bedrooms) so early on I turned to California Closets to help design all the shelving/drawers and organizational components.

So why was a pantry so high on my list? well let me tell you.
Reason #1: Easy access to all the food, there are no cupboards to open, the drawers you can see right into. Everything is within eye sight, easy to grab and organized.
Reason #2: A place to house all small appliances and keep the kitchen clutter free. Inside the pantry we have a countertop area with all small appliances like, microwave, toaster, coffee pot, tea kettle etc plugged in and ready for use. I like to keep the kitchen countertops clear so it is nice to not have to drag in and out the toaster etc. whenever I want to use it.
Reason #3: The perfect spot for the fridge. By keeping the fridge in the pantry as well, all the food is in one place. A one stop shop for all the ingredients. It is visually out of the way but still located with super easy access. And like I mentioned in the last post, the pantry is the place I start every day with my morning tea where I can grab the mug, the hot water, the tea, the milk, all within an arms reach and then enjoy it in a clean kitchen without having to move a thing.
Now let’s look at where we started…
BEFORE
 To turn this bathroom into a pantry we had some reconfiguring to do. We obviously removed everything, took out the shower nook and opened it up, rearranging where the closet was in the adjoining guest room, installed a pocket door in place of the swing door, and ran a water line for the fridge. That got us to a blank slate, but to really make it the pantry of my dreams I worked with Leslie Conneely from the Chicago California Closets location. Our first meeting was while the house was still under construction and we sat covered in construction dust (sorry Leslie) talking through our family’s storage needs. We talked about the rough layout I had in mind, my idea of having a counter space for all the small appliances, our cereal box to can good ratio, and everything in between. When she left we had a good picture in our heads of what the pantry would look like and she went to work designing it from top to bottom. A week or so later she sent over the design, maximizing every tenth of an inch. I even squeezed in a shelf specifically made for my tea/coffee mugs. Having deep drawers with a short drawer face, so you can still see what is in each drawer, was one of the genius things Leslie thought of that I never would have.
To turn this bathroom into a pantry we had some reconfiguring to do. We obviously removed everything, took out the shower nook and opened it up, rearranging where the closet was in the adjoining guest room, installed a pocket door in place of the swing door, and ran a water line for the fridge. That got us to a blank slate, but to really make it the pantry of my dreams I worked with Leslie Conneely from the Chicago California Closets location. Our first meeting was while the house was still under construction and we sat covered in construction dust (sorry Leslie) talking through our family’s storage needs. We talked about the rough layout I had in mind, my idea of having a counter space for all the small appliances, our cereal box to can good ratio, and everything in between. When she left we had a good picture in our heads of what the pantry would look like and she went to work designing it from top to bottom. A week or so later she sent over the design, maximizing every tenth of an inch. I even squeezed in a shelf specifically made for my tea/coffee mugs. Having deep drawers with a short drawer face, so you can still see what is in each drawer, was one of the genius things Leslie thought of that I never would have.



Small mugs by Slip Clayware // Medium mugs by Stoffer Home // Large Mugs from Individual Medley // Wood Storage bins from Target // Brown Speckled Dishes from Norden // wood cake stand by Sarah Sherman Samuel + Melanie Abrantes // Copper Canisters are Vintage // Ceiling Light Fixture by Cedar and Moss

Pantry by California Closets // Small mugs by Slip Clayware // Medium mugs by Stoffer Home // Large Mugs from Individual Medley // Wood Storage bins from Target // Brown Speckled Dishes from Norden // wood cake stand by Sarah Sherman Samuel + Melanie Abrantes // Copper Canisters are Vintage // Ceiling Light Fixture by Cedar and Moss // Dress is from Zara // Refrigerator is by Cafe Appliances.
Photos by Amy Carroll




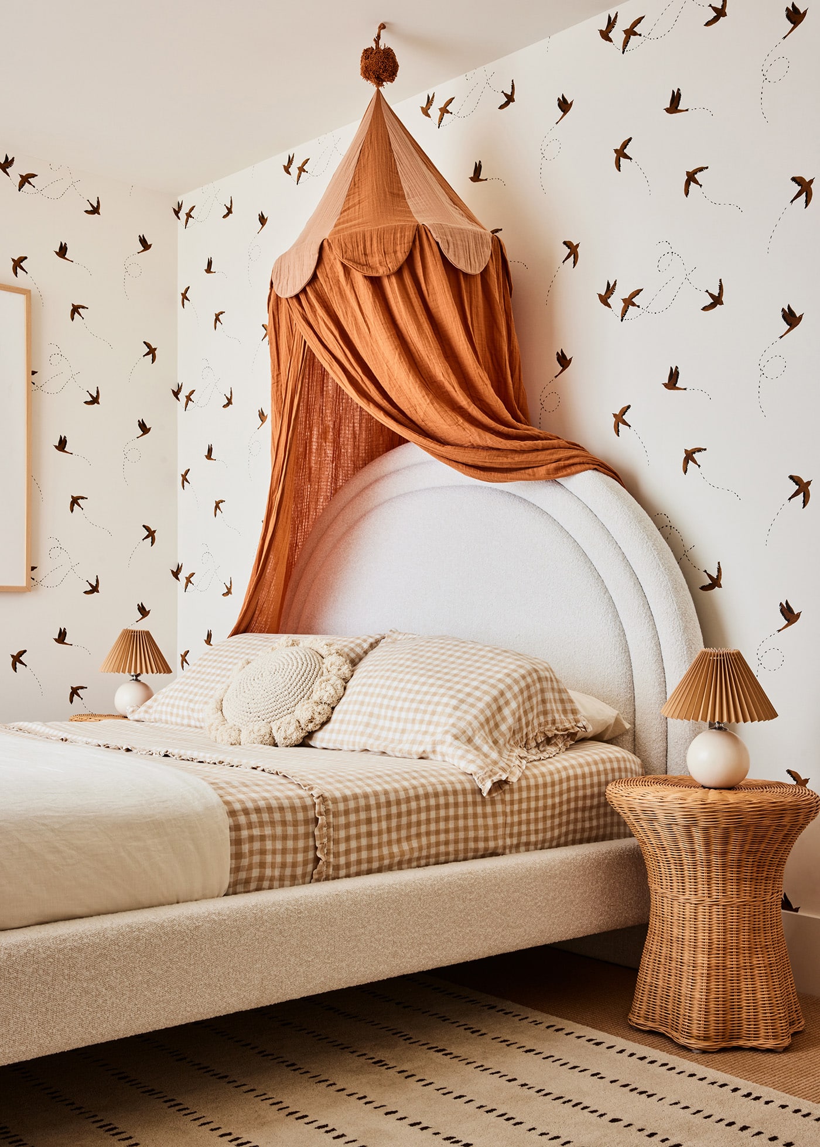
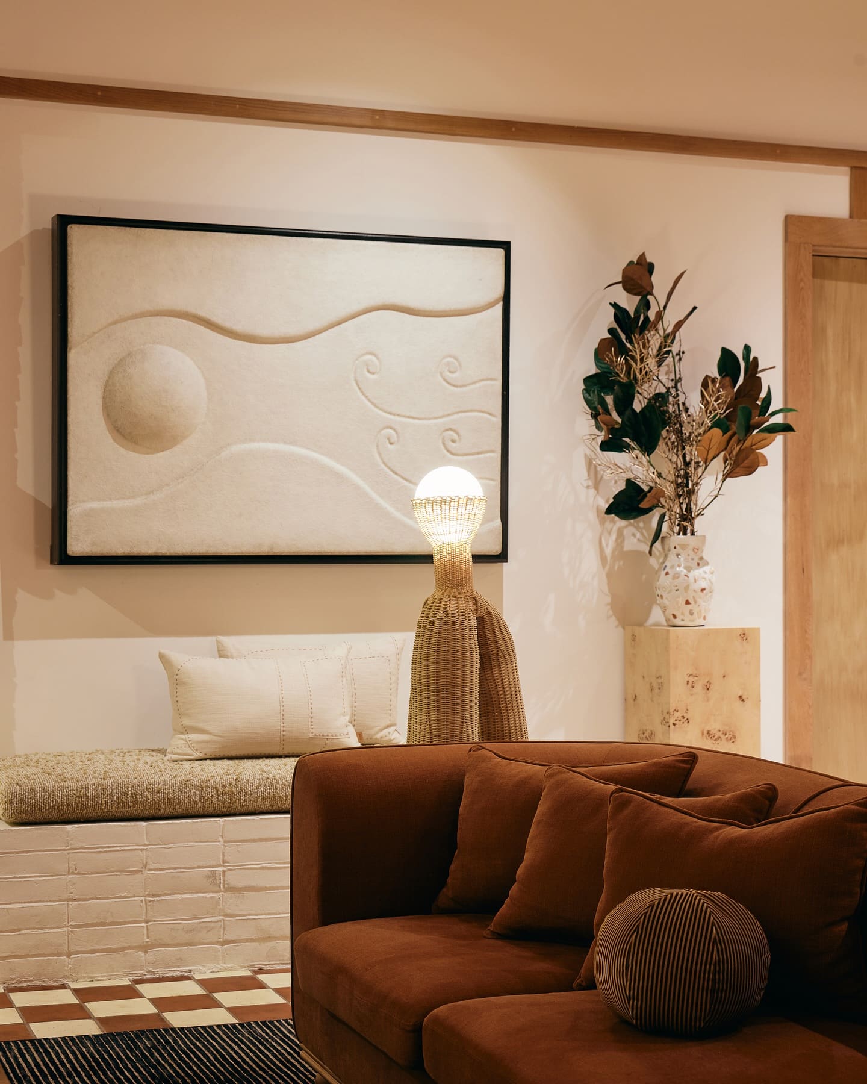
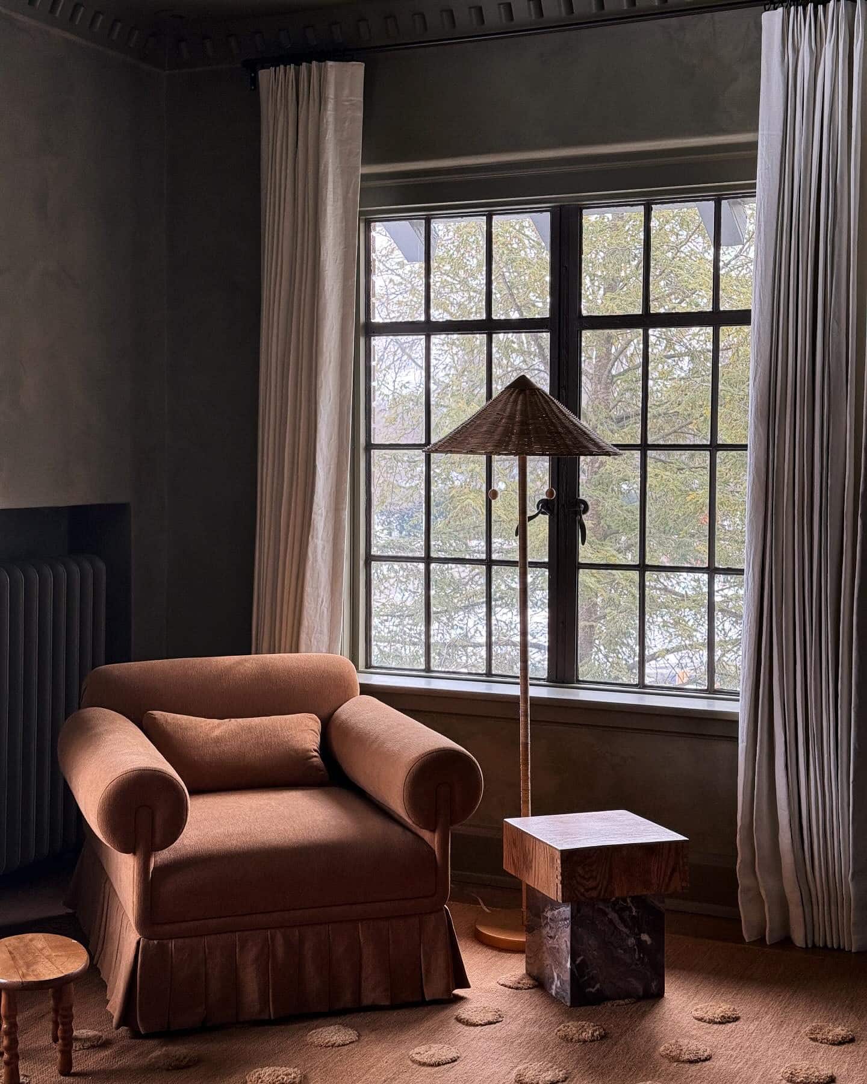
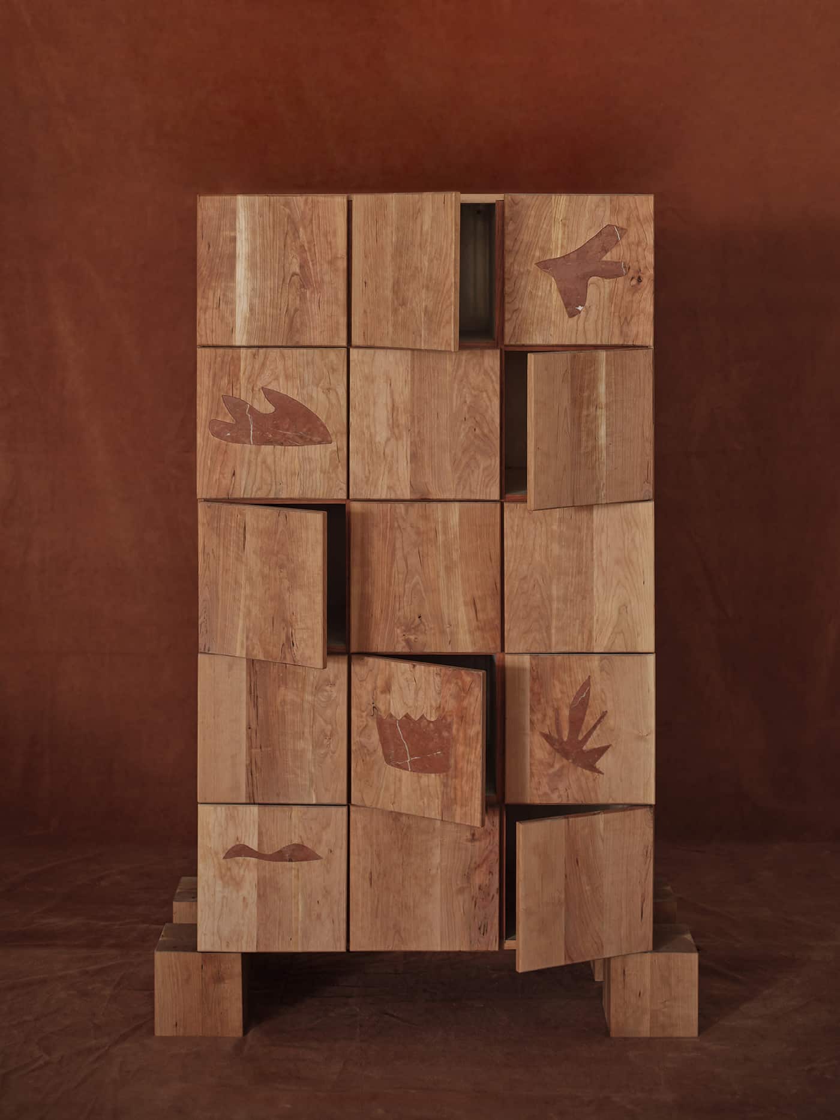
This blog is very interesting, good job team and thanks for sharing such a good blog article. Your blog content is so convincing that I stop myself to say appreciate about it. You’re doing a great job. Keep it up guys.
Thank you for sharing! It looks super functional, would you mind sharing width and length of pantry? I’m looking to carve out something similar. 🙂
Totally agree, they are genius addition. Ours had the dishwasher and sink in it too so that mess gets put out of the way.
Having the fridge a few steps away was no issue at all and the kitchen really looked tidy ALL of the time with very little effort.
We liked it so much we are currently building another for our new home
[…] her stuff, from small appliances and cereal boxes to tableware and canned goods. Samuel revealed the full tour on her blog today—including three organization solutions inspiring us to rethink our kitchen […]
Lovely! Would you mind sharing details for the floor tiles?
It looks great, and I love the idea of a clutter-free kitchen. But how practical is it for cooking? Do you find yourself running back and forth to get ingredients you forgot?
Oh what a dream for any family with kids, and passion to cook. Awesome execution.
Love it all! Wondering if you painted your kitchen walls and ceilings flat or eggshell.
[…] was previously the laundry room and when we removed the bathroom near the kitchen (to make our pantry) we knew we would take over the laundry space for bathroom that was dedicated just for the littles. […]
I’m so glad I follow you!! We just put a contract on a 1955 rancher. There is no pantry, but there is a full bath next to the eat in kitchen (it used to be the butler’s bedroom). We now have plans to change it a pantry. Just trying to figure out if the fridge will fit. Is yours a counter depth fridge?
Hoping to use Semihandmade for the kitchen/pantry reno:)
[…] Sarah Sherman Samuel […]
[…] IN HONOR OF DESIGN . COM BLOG . KITCHENWAREHOUSE . COM . AU A NOBLE HOME . CA CONTAINER STORE . COM SARAH SHERMAN SAMUEL . COM MIKA PERRY . […]
[…] the convenience of a generous pantry space supersedes the luxury of an additional bathroom. In her latest home renovation, she called on California Closets to transform an adjoining guest bathroom into a glamorous pantry. […]