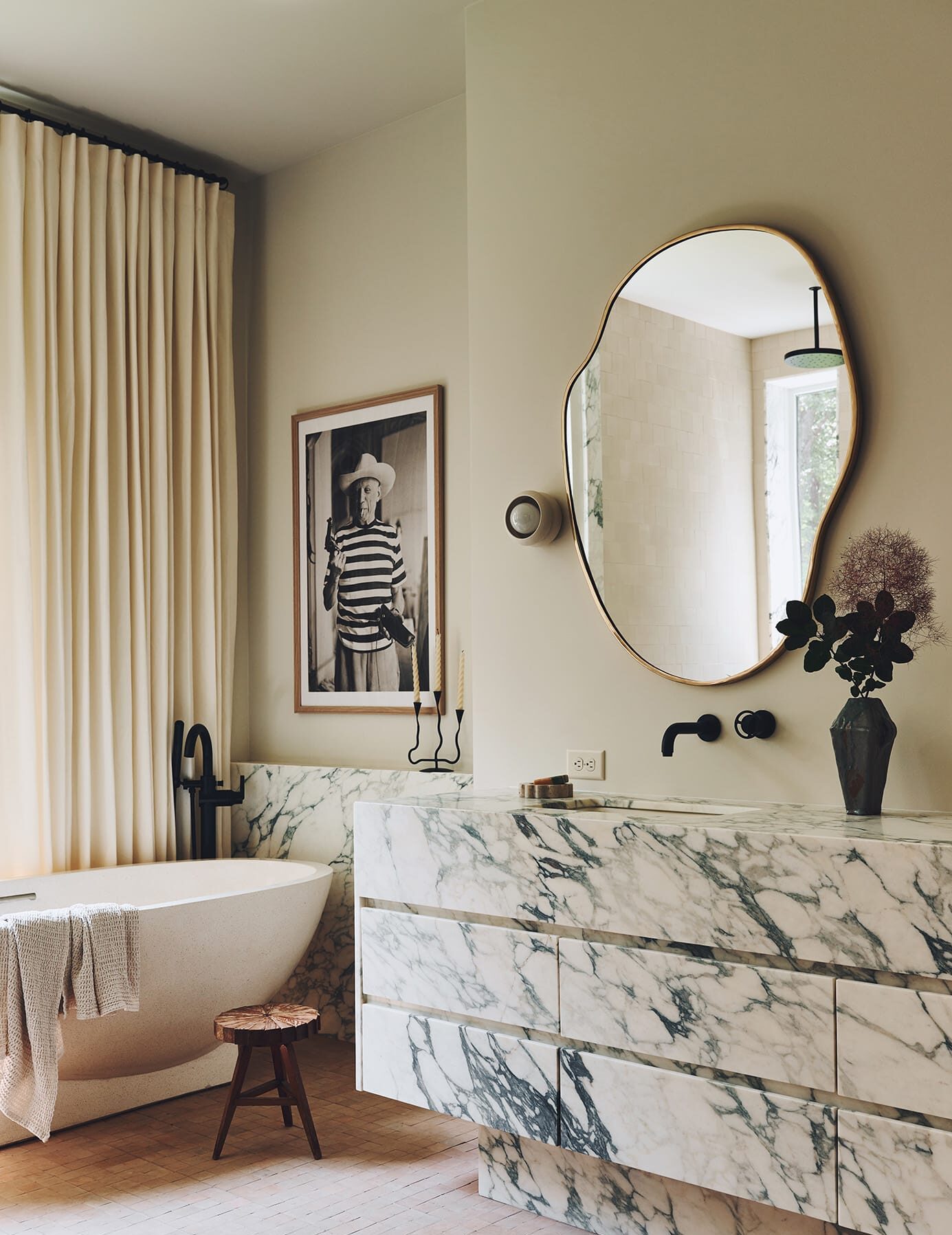
I’ve been waiting for this day since we ripped out the old tile flooring in our Samuel Family Fixer over TWO years ago.
The downstairs level of the house took the back seat while we renovated the main floor over the first year of living here, but now the kitchen, two guest rooms, and the bathroom are finally finished!
Guest bathrooms are the perfect place to have a little more fun. I used all Delta Faucet fixtures. Allied Maker lighting, Villa Lagoon tile, my own sss quarterline cabinet doors for Semihandmade (for the major Ikea hack vanity), and my own wood hardware line (I used the appliance pulls for the extra large size) for Park Studio rounded out the design.
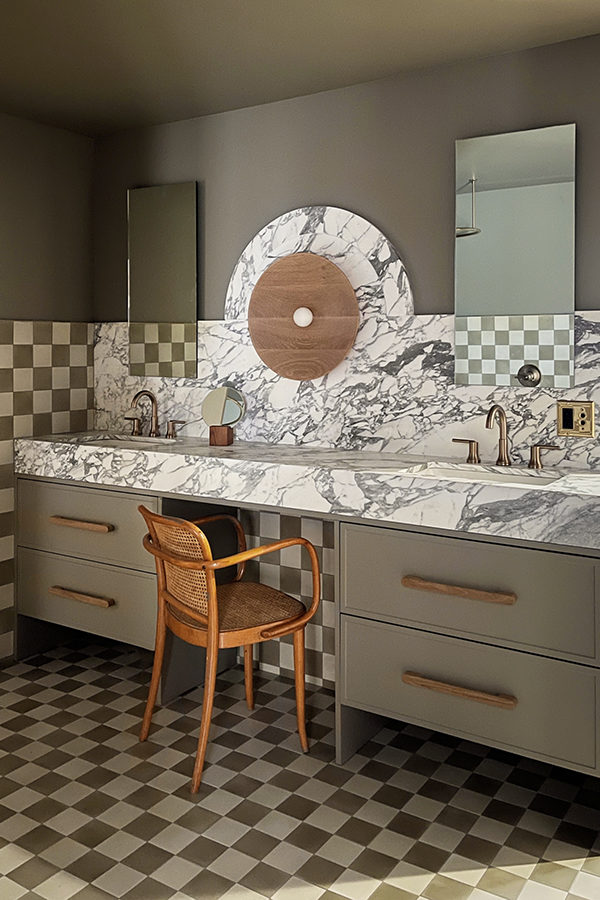

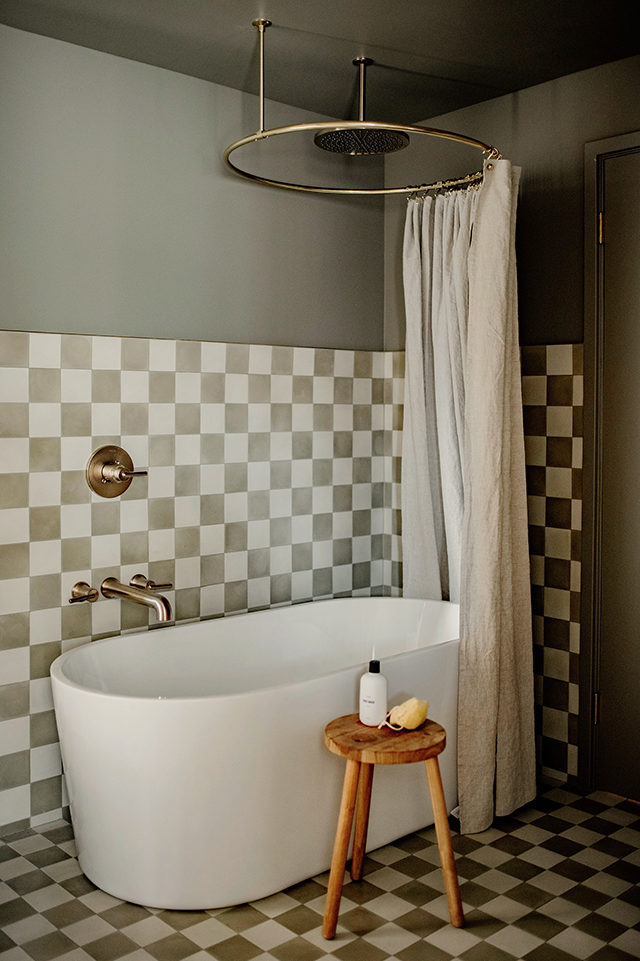
The bathroom before was pretty much a blank slate. The lower level of the house seems like it was finished at a later date from the main level originally as well, since the style was vastly different from upstairs (you can see the whole before tour here). Curved crown mounding and traditional raised panel cabinets were far from the sleek flat front kitchen cabinets (which even though we removed we re-used in my studio because they are gorgeous!) and the clean lines in the architecture upstairs.
There was also a ton of that faux wood 80’s wood paneling on all the walls. When we first moved in, the carpet had all been removed so we were left with the carpet glue on the subfloor and 12×12 builders grader tile in the kitchen and the bathroom. We did renovate the downstairs kitchen as part of phase one so when we were taking up the tile we just carried on in the bathroom, not really anticipating it would take us another two years to finish that one off, but here we are! And like most renovations, when it’s over all is forgotten. (Except maybe how we hosted many guests and they had to bathe in a stained tub that leaked and their bathroom had no flooring. 🤷🏼♀️ ha)
Anyway, in this bathroom we called back in our GC Ayers construction and removed the fiberglass alcove tub, vanities and all the faux wood paneling so we were left with a blank slate. I wanted the bathroom to feel like a boutique hotel, and make up for the guests that put up with the half renovated bathroom, by giving them a thoughtful space that feels like special retreat.
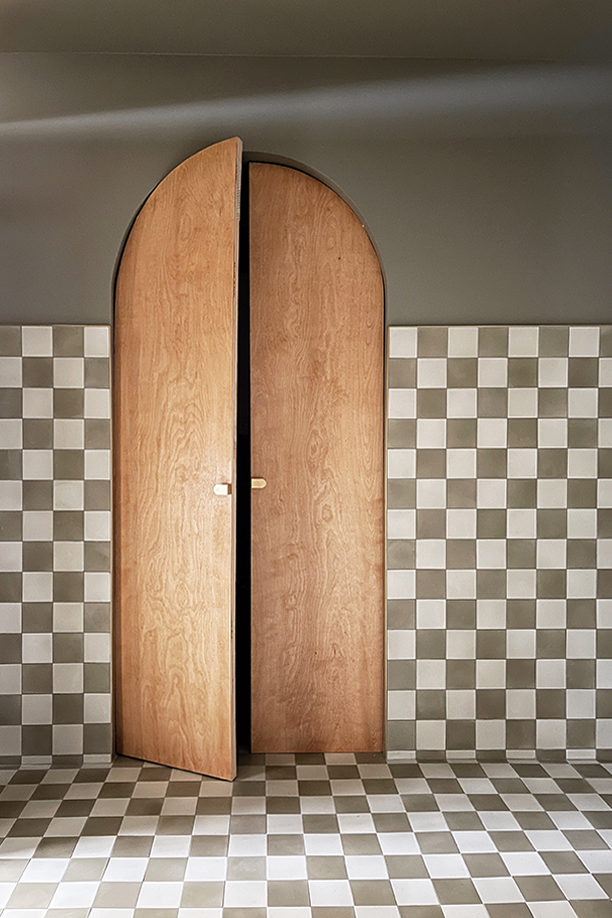
It is my first time getting to use my own “quarterline” line of door and drawer fronts for Semihandmade on a bathroom vanity (the Ikea Godmorgon vanity, to be exact with a little extra flair) so this install feels even more special. I’ll share the step by step on that next, but it helped to inspire the entire room. I used one of my signature colors from my line “desert grey” and had it color matched at a paint store for the walk color. I also found the perfect shade of cement tile called “dry sage” from villa lagoon tile.
Like I mentioned, I used Delta Faucet fixtures throughout in their Champagne Bronze™️ finish. I love that it is a warm metal but isn’t too blingy, like a polished brass, so it is perfect for anyone that wants the warmth but is too wary of going with a gold finish. The Trinsic® sink faucets have clean modern lines so the marble backsplash detail really shines. And how about that rain shower head? 😍
The clean lines of the Delta® freestanding bath help to open up the space in comparison to the alcove tub that was there previously. And we installed a ceiling-mounted shower head so in the case someone does want a shower, you can pull the curtain. It’s a modern take on a traditional claw foot tub, which I love set against the checkerboard pattern.
And now for some before and after…
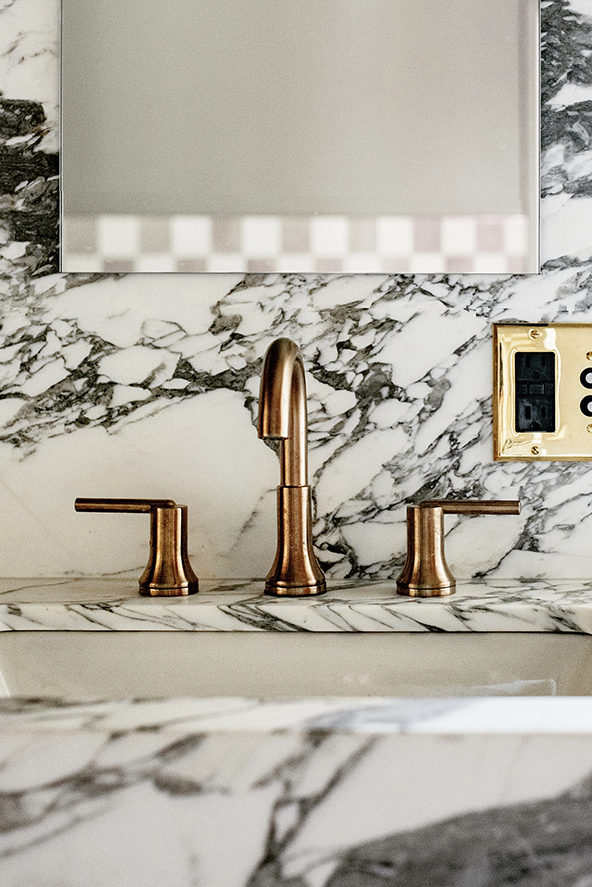
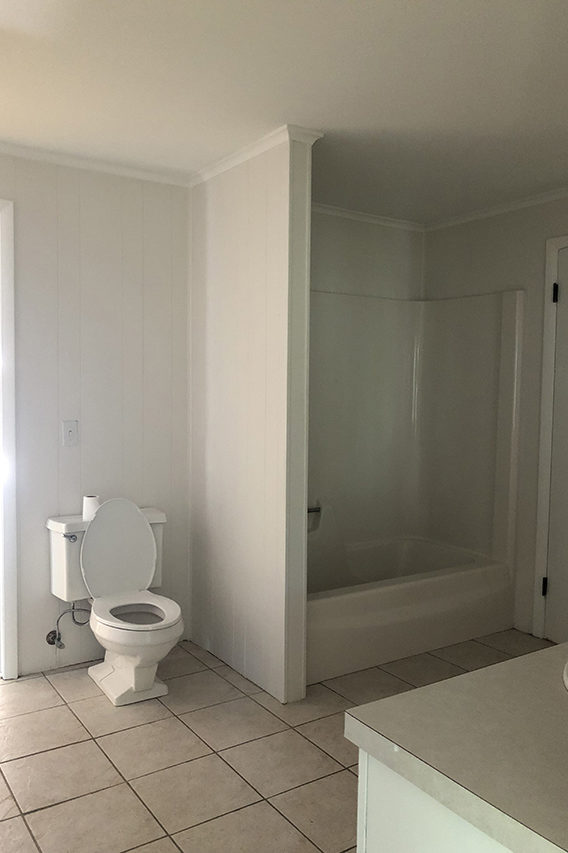
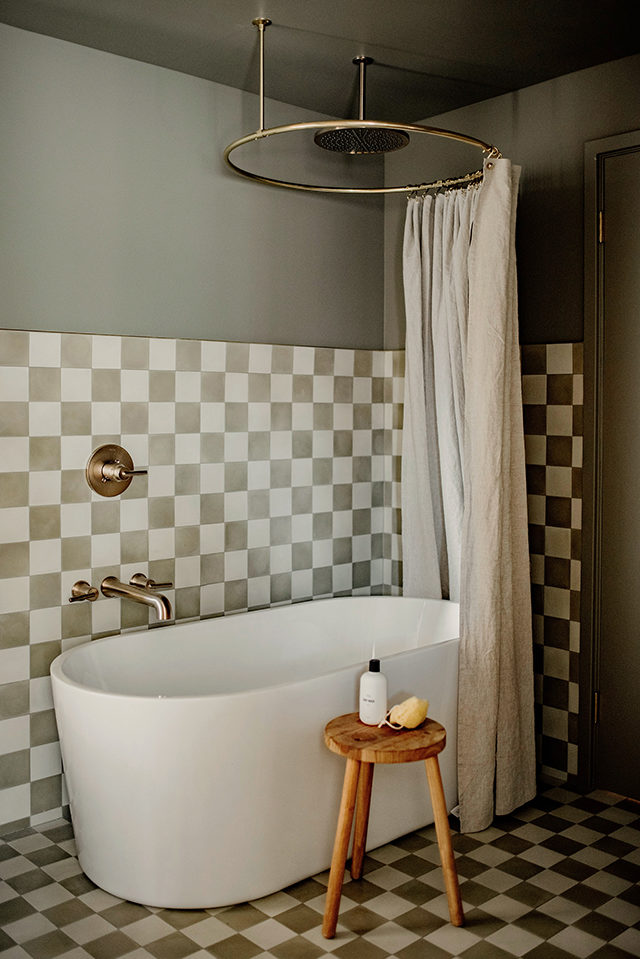
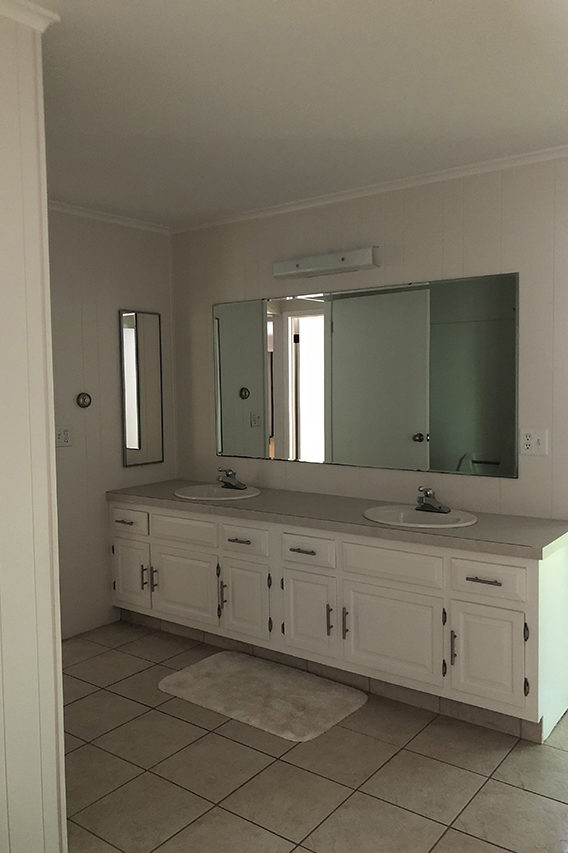
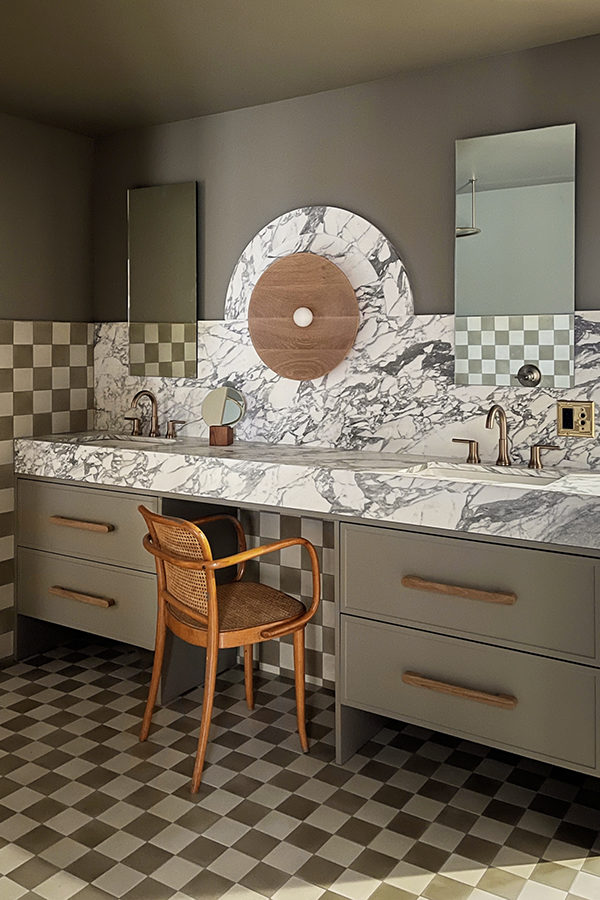
SHOP THE ROOM
Sink Faucets by Delta Faucet // Cabinet fronts by Sarah Sherman Samuel for Semihandmade (on Ikea Godmorgon boxes) // Wood Hardware by Sarah Sherman Samuel for Park Studio // 20″ Concentric Sconce by Allied Maker // Chair is Vintage // Bathtub by Delta Faucet // Bath faucet and Shower trim by Delta Faucet // Shower head by Delta Faucet // Tile by Villa Lagoon TileNow come over!
Photos by Amy Carroll

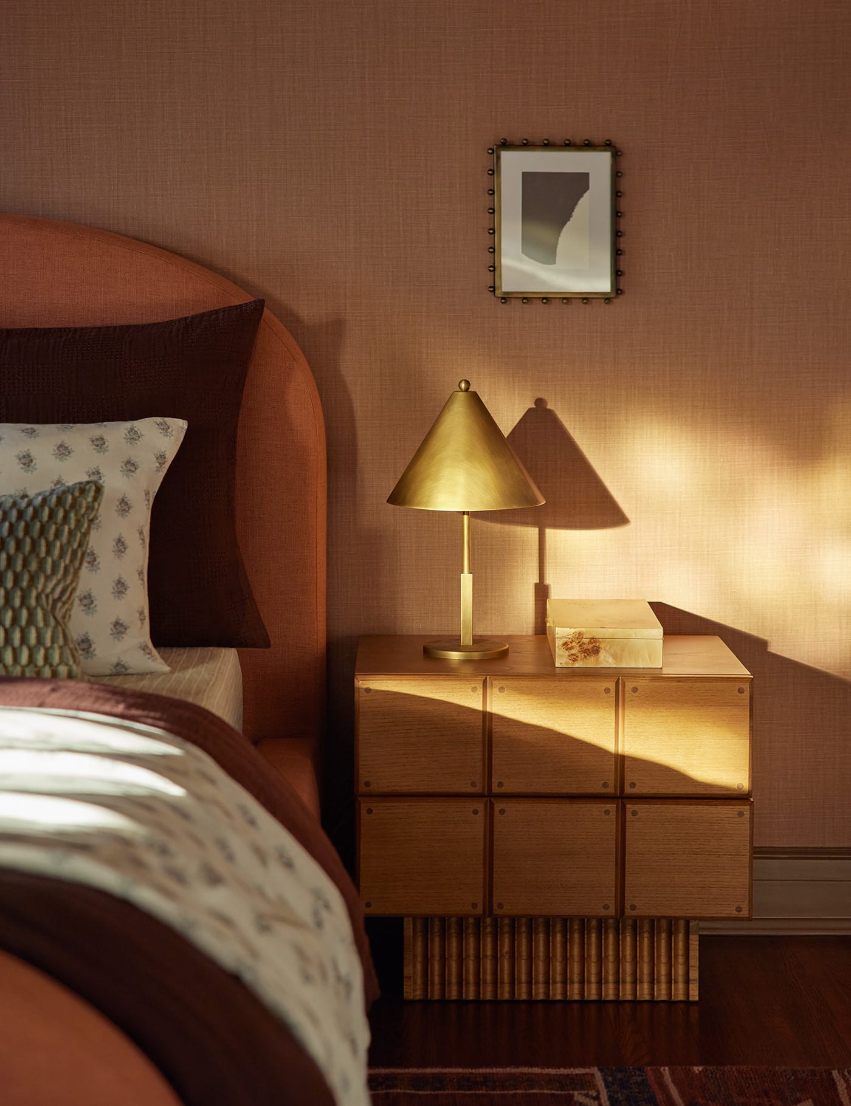
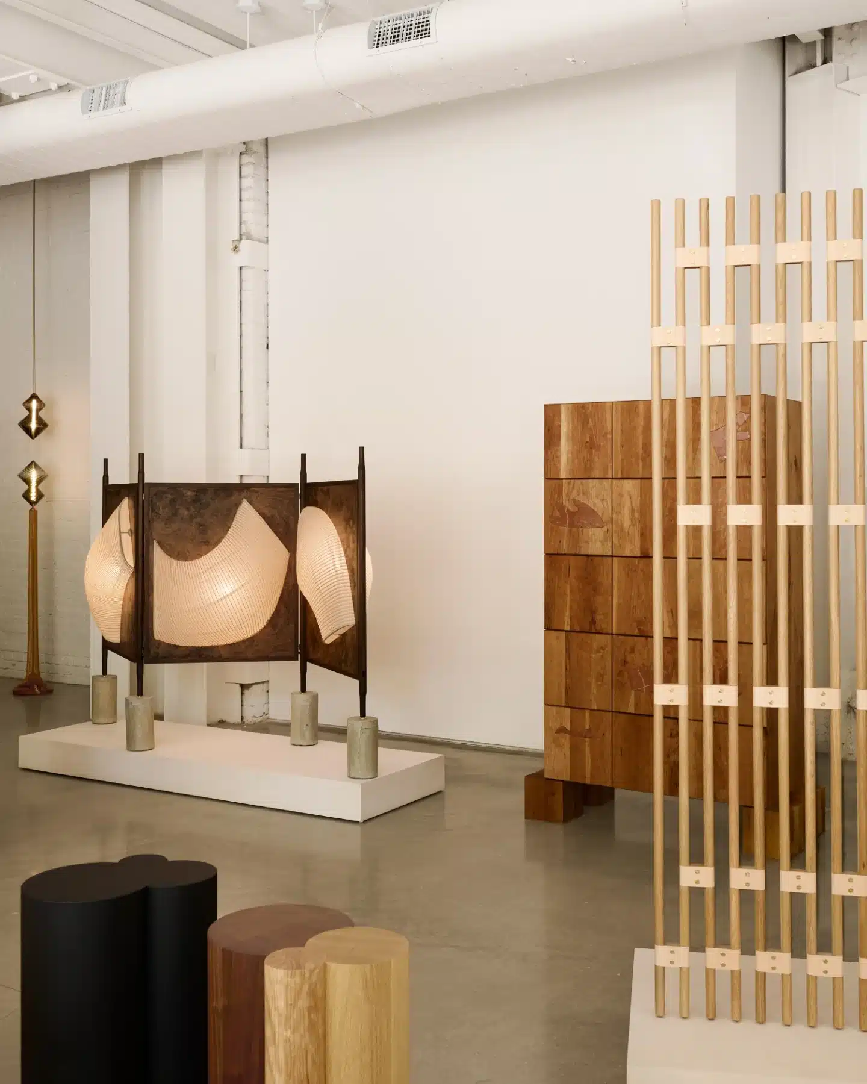
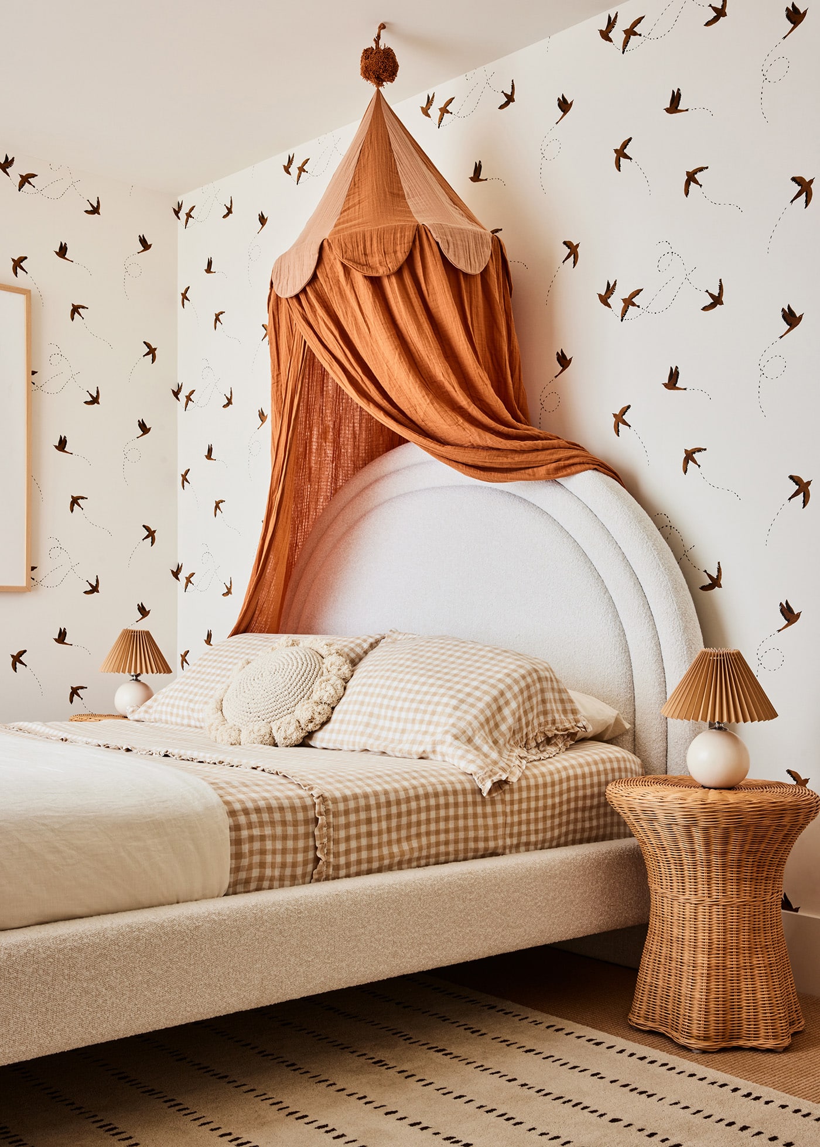
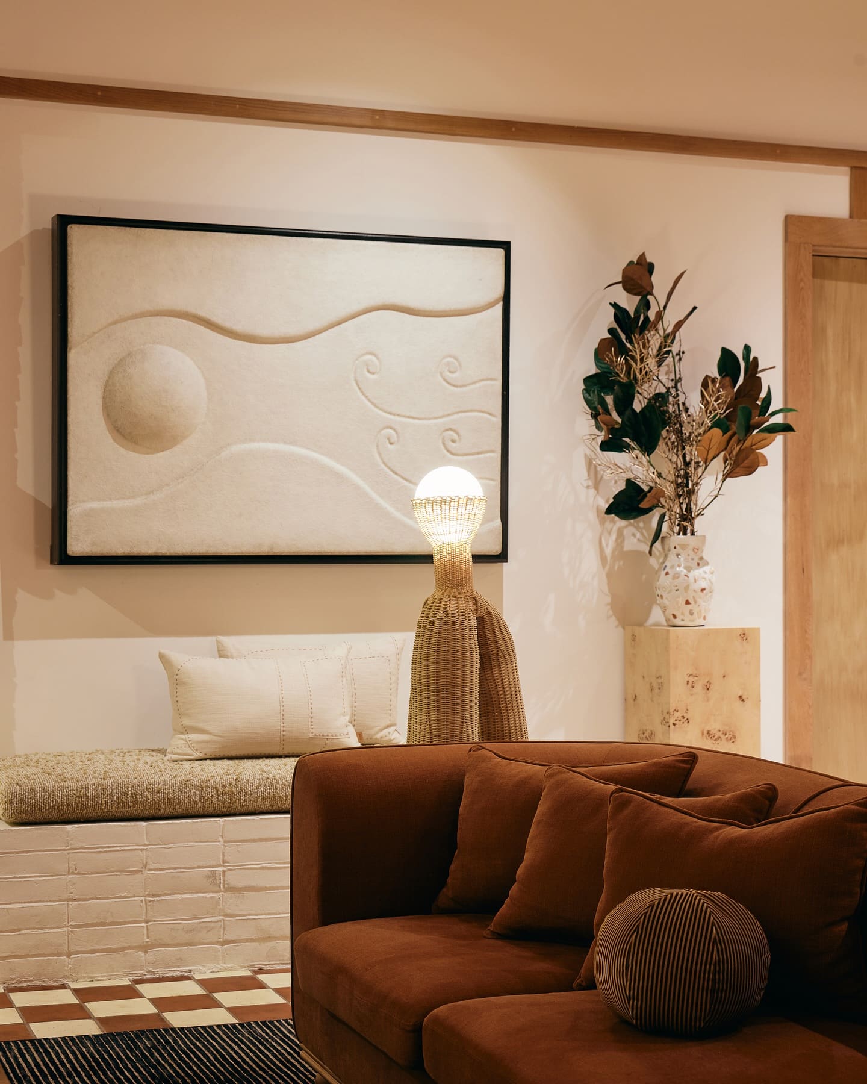
as always – STUNNNINGGG!!! im obsessed! would you share more details about the shower curtain (source) and rod situation?
How are you supporting those counters with the godmorgan vanity? I assume the counters are quartz.
The vanities are attached to the wall with a bracket. The countertop is marble
hi sarah, what do those beautiful double doors lead to? so fun to see such an innovative space. xo
Please share the ikea hack tutorial! This is next level!
Gorgeous, gorgeous, gorgeous as always!
How did you achieve this look without visible grout lines? We are renovating our kitchen and seriously thinking about doing this with @villalagoontile’s solid pebble & putty colorways.
Thanks!
Magnificent piece of Work!
Wow really very new and cool fresh
for a shower renovation, it looks very cool, the work of a real designer and a person with taste is visible. For a long time I was looking for a reference for myself to create my bathroom, because it is very difficult to find a normal design, because I do not understand what is happening, something is clearly wrong now with the design and sense of taste in people, if I don’t look, it’s just scary to watch it all
[…] from Emily: Sarah Sherman Samuel revealed her guest bath a while back and I’m just still so in love. It’s just full of risks and fun and TOTALLY SARAH. […]
Oh this is so fun! And what a transformation from before!
Simply stunning in every way! I am dying to know the source for the light switch buttons? Thanks!
Lovely! Can you share who fabricated those marble countertops? I am having a hard time finding a fabricator in GR that can do more than just run of the mill tops.
Love love love the desert grey and champagne bronze colours, just absolute stunning! the shower and curtains my favourite! where is it from? also anyone interested in 3D House designs, Flooring or rendering check out at https://cadcabin.com/! super cool.
[…] the chair everyone has been asking about since Sarah’s guest bathroom makeover came out…now it can finally be ours! I love how little and cute it is, plus more fun scallop […]
[…] the chair everybody has been asking about since Sarah’s visitor rest room makeover got here out…now it could in the end be ours! I like how little and lovely it’s, plus extra […]
[…] the chair everybody has been asking about since Sarah’s visitor rest room makeover got here out…now it may well lastly be ours! I really like how little and cute it’s, plus […]
This is beautiful all around. wondering what delta tub filler / shower system you used here. Trying to recreate this in my own home. Thanks!
My favorite thing aboUt this is how you made a sort of cubby with Legs for thE godmorGan. Ive been Looking at quarterLine but Havent seen anything on sEmihandmade Like this. Is this a hack or custOm made? Wouid love to know how you ACHIEVED it! THanks for inspiring!!!!
Love this! Two questions – where did you source the sinks that fit the ikea godmorgan, I feel like everything I am seeing is too deep for the cabinets and also, is there a structural component to having the side panels go to the ground on each single floating vanity or was is the preferred look you were going for? Thank you for the insight!
You can modify the drawers to accommodate plumbing or You can have a plumber reroute the plumbing to avoid the bottom drawer.
here is a sink:
https://bit.ly/3RKvhqt
Absolutely stunning! Question – is there a structural COMPONENT to having the side panels go to the ground on the each single floating vanity or the preferred look you were going for? I am hoping to create something similar with the godmorgan floating vanities but wondering on how a custom think of a countertop can be supported on just the VANITIES. Thank you for any insight!
hi carrie, the vanity is attached to the wall with a bracket for support
[…] Marble Top Vanity (and a chair!) […]