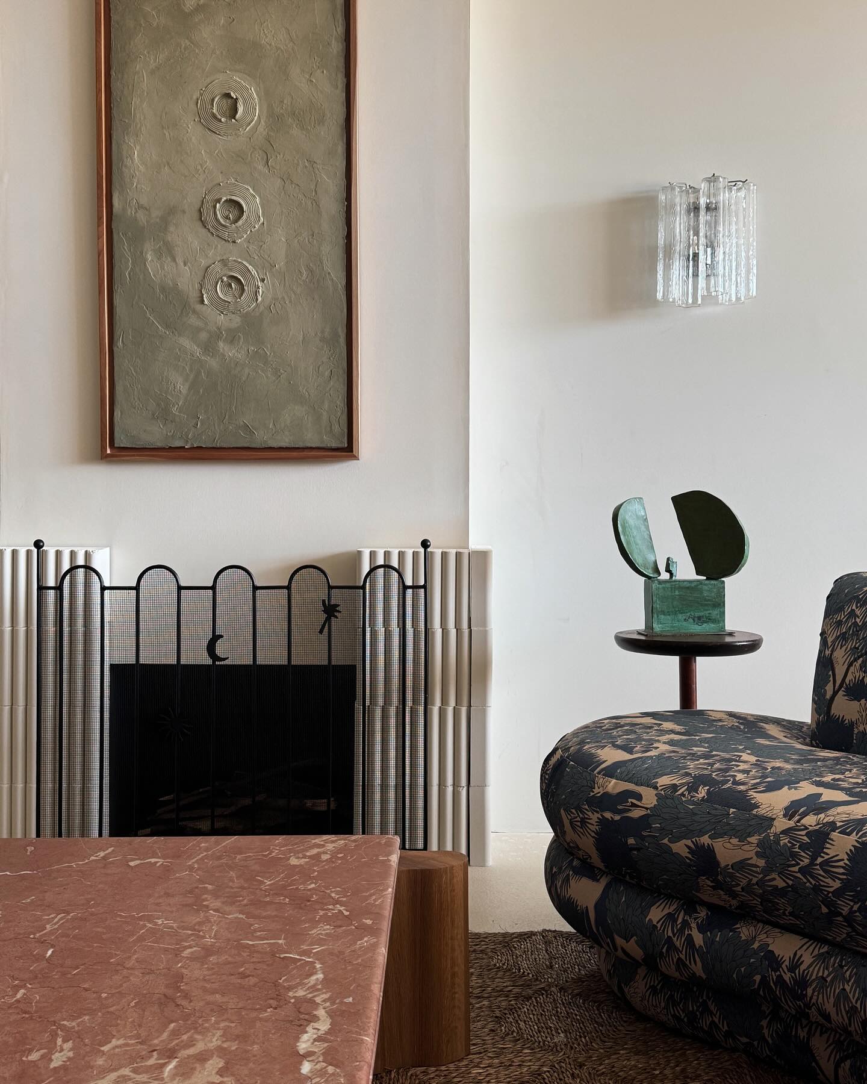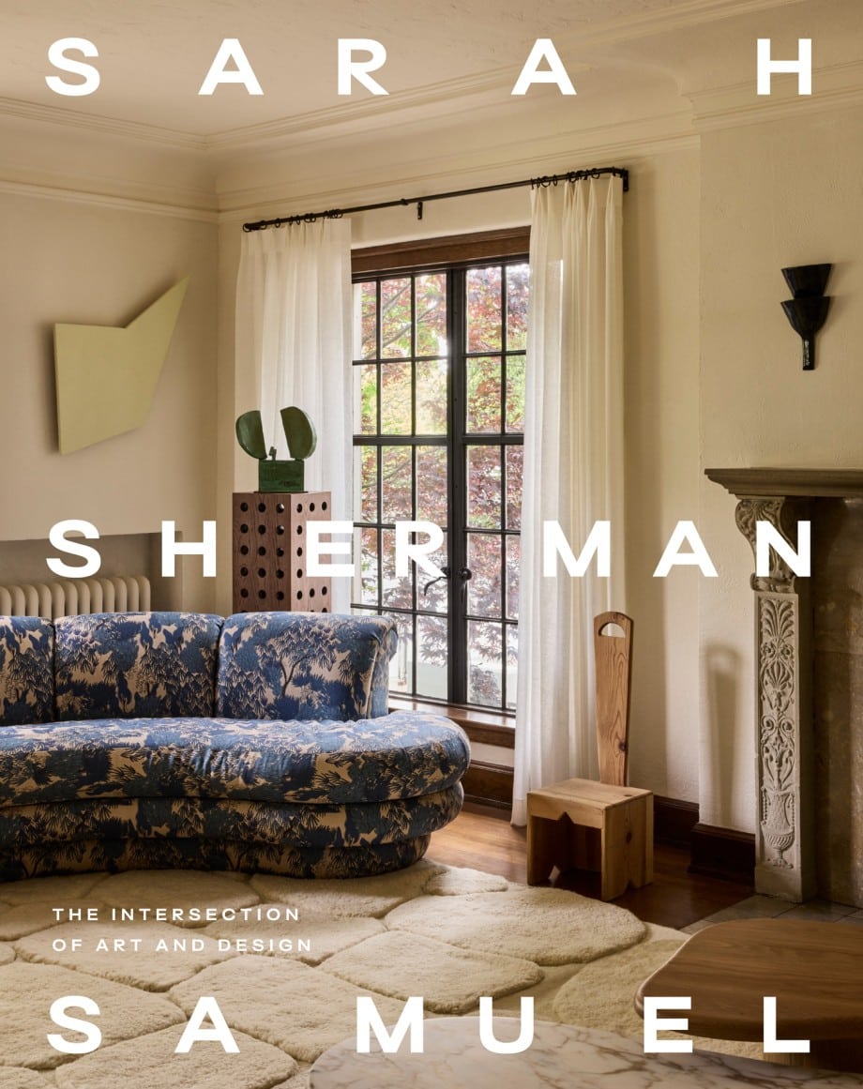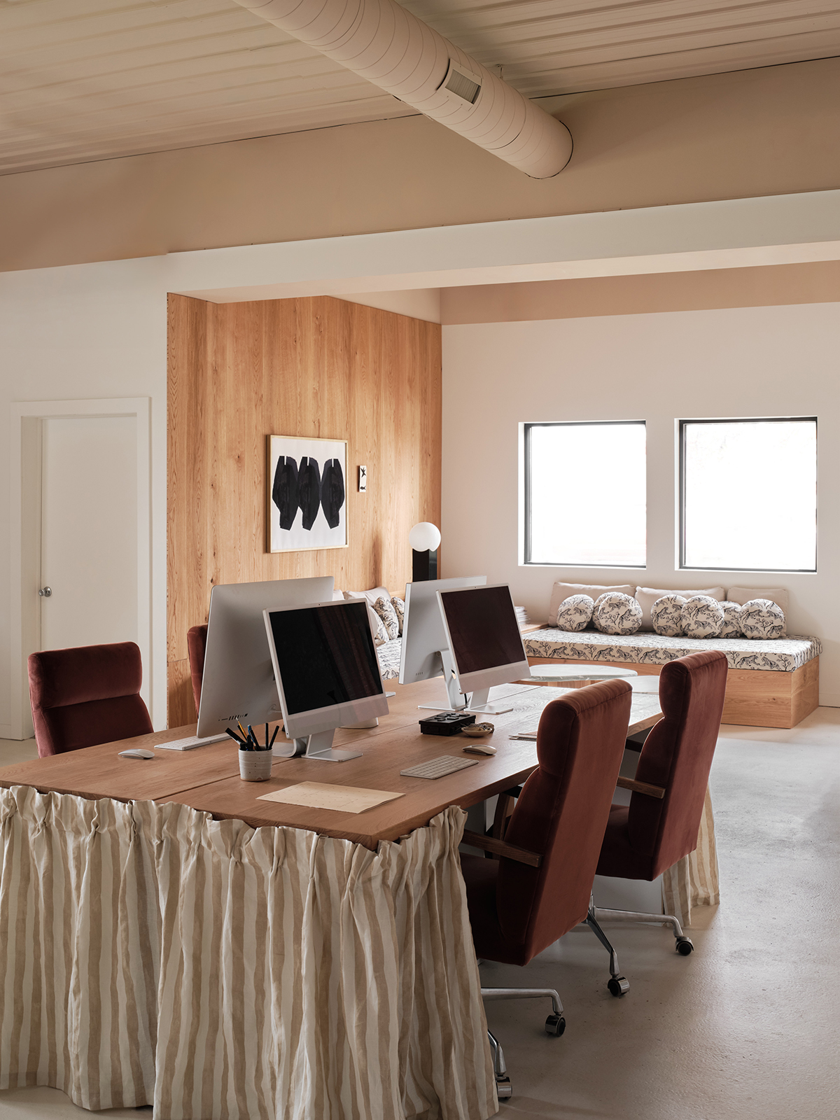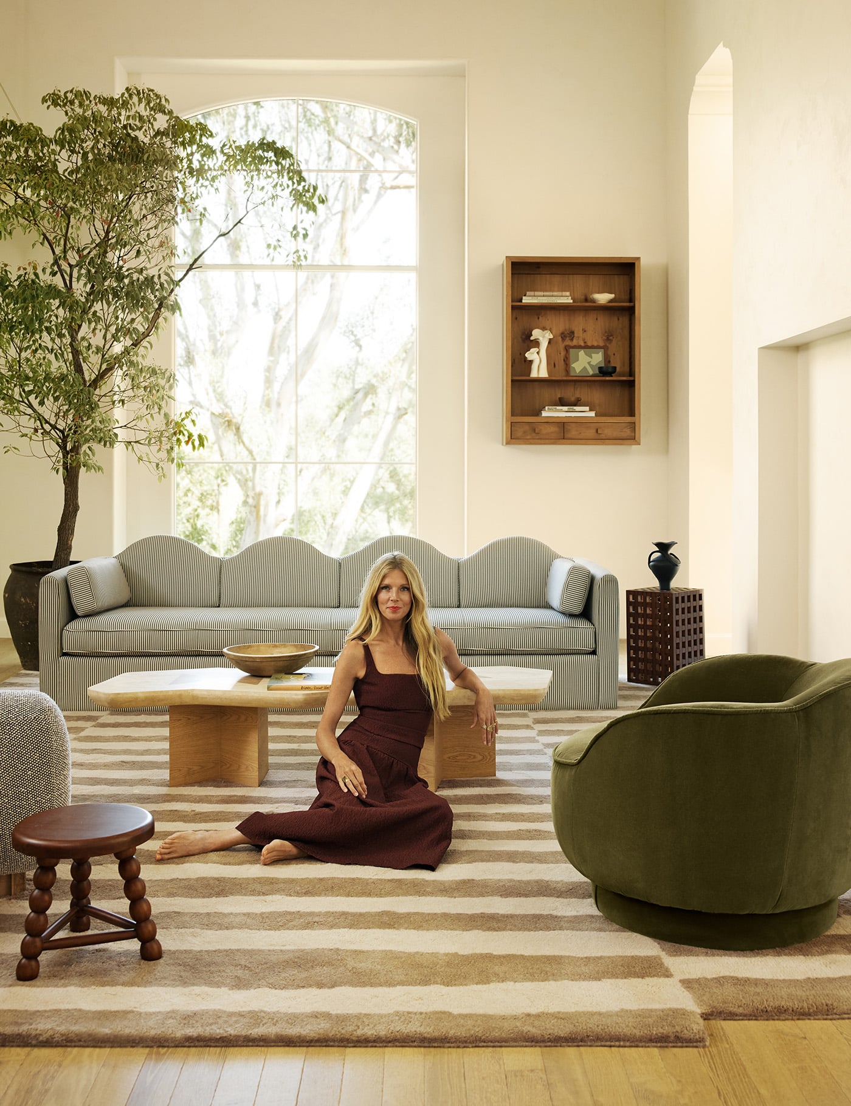
 I pinch myself every day that, A, we have a finished kitchen, but even more so, B, that it is bright and open (goodbye wall) and feels like a beautiful part of the home instead of just a utilitarian space (with a big thanks to Café Appliances coming in with the matte white finish and customizable hardware colors… and a new pantry which keeps the counters uncluttered), but most of all that it is exactly right for our family. It really is a dream and since it’s now part of the same room as the family room, it’s where we spend the majority of our time at home together. It’s been so nice finally settling into the new heart of the home and just in time for the holidays.
I pinch myself every day that, A, we have a finished kitchen, but even more so, B, that it is bright and open (goodbye wall) and feels like a beautiful part of the home instead of just a utilitarian space (with a big thanks to Café Appliances coming in with the matte white finish and customizable hardware colors… and a new pantry which keeps the counters uncluttered), but most of all that it is exactly right for our family. It really is a dream and since it’s now part of the same room as the family room, it’s where we spend the majority of our time at home together. It’s been so nice finally settling into the new heart of the home and just in time for the holidays.
For a quick re-cap… we moved into our fixer house in July 2018, construction began November 1st of the same year and we moved out into a rental house until April 1st 2019. When we moved back in, the kitchen was fully functional but we didn’t have hardware, trim, island panels etc (basically all of the finishing touches). We worked with a contractor for all the new framing and structural work, drywall, plumbing and the flooring so when we moved back in, his work was done. It then took us from April to October to do all the finish work ourselves. These photos we took along the way so you will see some progression even through this post. I’ll be sharing more in depth about each project we did ourselves but I also wanted to give a quick realistic timeline of what it looks like when there is a lot of DIY involved (and are a working mom with two kids). The good news is we got it to a functioning space in 6 months, before we moved back in, and was able to use it while we deliberated and didn’t rush to choose all the finishing touches at the same time.
So how did we do it? I am sharing my own personal list of must-haves for my kitchen and they might (probably will) be different from yours but I have received SO many “why” questions throughout the process on IG stories that I thought I’d give you the run down and hopefully answer all your burning questions along the way.
Here is a look back at the floorplan of how it was pre-renovation.

and what we did to make the kitchen work for us.

1. More Natural Light: Always, right? (are you sick of me saying this? ha). The more natural light in the kitchen the better. The kitchen was dark in color and didn’t have a ton of windows (see the before tour here). There was also a wall of cabinets dividing the kitchen from the family room which is where the large round skylight lived so the wall blocked out most of the light. We dropped the wall, brought in so much white (floors, walls and my own sss x semihandmade cabinets) and also re-framed the whole back wall to include two glass doors and one extra long picture window to bring in allllll the light (and the gorgeous view).
2. Open to the Family Room: Speaking of dropping the wall between the family room and the kitchen, this was the very first thing we did. The family room had no windows so before we dropped the wall you couldn’t see outside unless you looked up to the skylight. When we lived here pre-renovation we didn’t even bother furnishing this room it ended up being just a pass through to the living room. However now that the wall is down, you get the views from the kitchen and it has become the true heart of the home. It is where we have our TV, the comfiest sofa, and get to be all together even when in the kitchen.

 3. A Pantry: I’ve always dreamed of a pantry with an appliance garage. A room you can step into where all the food is at easy reach and a place to house all the things like toasters, coffee pots, microwave etc that tend to clutter up a kitchen. In our previous house we kept the coffee pot and tea kettle on the counter because we used it every day but I can’t say I was happy about it. I would also take the toaster out of the cabinet and put it back in because I just don’t like things on the countertops. Now, I have all those things out and plugged in, ready for use inside the pantry. We also have the fridge in the pantry! This was a hot topic on instagram while my DMs flooded with WHY? and how the extra one step to get to the fridge in the pantry would drive them crazy etc. but guess what, putting the fridge in the pantry was on the top of my list and now that we have lived with it, it proved to be the very best thing for us and my particular kitchen. I love that all the food is in one spot. I can go into the pantry and get all ingredients from one place. I also like that it gained us so much more counter space in the kitchen. It literally makes my morning every single day when I walk into the pantry, pull a mug off the shelf, my tea bag from the drawer and then I get the hot water from the fridge dispenser and the milk from inside all within arms reach of each other. Did you catch that? My refrigerator has a hot water dispenser!.. and its blue tooth enabled so I can get it hot and ready for me every morning from the comfort of my bed. But anyway… I go into the pantry, make my tea with everything I need right there at my fingertips and then walk out to a stunning clutter free kitchen. Talk about starting the day off on the right foot. Small pleasures, my friend.
3. A Pantry: I’ve always dreamed of a pantry with an appliance garage. A room you can step into where all the food is at easy reach and a place to house all the things like toasters, coffee pots, microwave etc that tend to clutter up a kitchen. In our previous house we kept the coffee pot and tea kettle on the counter because we used it every day but I can’t say I was happy about it. I would also take the toaster out of the cabinet and put it back in because I just don’t like things on the countertops. Now, I have all those things out and plugged in, ready for use inside the pantry. We also have the fridge in the pantry! This was a hot topic on instagram while my DMs flooded with WHY? and how the extra one step to get to the fridge in the pantry would drive them crazy etc. but guess what, putting the fridge in the pantry was on the top of my list and now that we have lived with it, it proved to be the very best thing for us and my particular kitchen. I love that all the food is in one spot. I can go into the pantry and get all ingredients from one place. I also like that it gained us so much more counter space in the kitchen. It literally makes my morning every single day when I walk into the pantry, pull a mug off the shelf, my tea bag from the drawer and then I get the hot water from the fridge dispenser and the milk from inside all within arms reach of each other. Did you catch that? My refrigerator has a hot water dispenser!.. and its blue tooth enabled so I can get it hot and ready for me every morning from the comfort of my bed. But anyway… I go into the pantry, make my tea with everything I need right there at my fingertips and then walk out to a stunning clutter free kitchen. Talk about starting the day off on the right foot. Small pleasures, my friend.

 4. Blend the Lines Between Living Space and Kitchen: I really wanted the kitchen to look and feel like the rest of the house and to reflect our aesthetic. The customizable Café appliances were a huge help with this. Throughout the house is almost entirely warm metal finishes so it would look much less cohesive to plop in a big stainless steel fridge or range. I don’t have anything against stainless steel appliances but in our house I wanted to do something special that would match the rest of the space and be a beautiful addition and the Café range is quite the show stopper. We also chose not to do any upper cabinets which helped to make it look less like a kitchen as well.
4. Blend the Lines Between Living Space and Kitchen: I really wanted the kitchen to look and feel like the rest of the house and to reflect our aesthetic. The customizable Café appliances were a huge help with this. Throughout the house is almost entirely warm metal finishes so it would look much less cohesive to plop in a big stainless steel fridge or range. I don’t have anything against stainless steel appliances but in our house I wanted to do something special that would match the rest of the space and be a beautiful addition and the Café range is quite the show stopper. We also chose not to do any upper cabinets which helped to make it look less like a kitchen as well.
5. Plenty of Counter Space/a Large Island: I might not cook all that often but when I do I like to spread out. I also grew up with a large island in our house. All 5 of us ate at it every night. So maybe it is a nostalgia thing, but I love a big ole island.
6. Move the Range Out of the Island: You’ll see above in the “before” floorplan that the range was in the small island which left only about 6″ of counter space on one side and not a ton on the other side either. By moving the fridge to the pantry it opened up that wall for the range which not only created an incredible focal point with the marble backsplash and stunning range but a ton more counter space and an appliance free island.

 7. Space for Everyone: Forget about the working triangle, which I think is a dated concept tailored to having one person working in the kitchen. Rupe and I often cook together and there’s pretty much a guarantee that if we are both in the kitchen one or both of our kids are as well. So while ample counter space helps to make sure everyone can have plenty of elbow room for food prep, what was even more important to me was the walk through space between countertops and around the island. I have a 52″ of space all the way around the island. So even when the dishwasher is open or the range is open there is plenty of room for people to walk through easily without bumping into each other or the cabinets.
7. Space for Everyone: Forget about the working triangle, which I think is a dated concept tailored to having one person working in the kitchen. Rupe and I often cook together and there’s pretty much a guarantee that if we are both in the kitchen one or both of our kids are as well. So while ample counter space helps to make sure everyone can have plenty of elbow room for food prep, what was even more important to me was the walk through space between countertops and around the island. I have a 52″ of space all the way around the island. So even when the dishwasher is open or the range is open there is plenty of room for people to walk through easily without bumping into each other or the cabinets.
Shop the Look: Range by Café Appliances // Dishwasher by Café Appliances // Refrigerator by Café Appliances // Countertops by Caesarstone in “Fresh Concrete” // Cabinet doors by Sarah Sherman Samuel for SemiHandmade on Ikea cabinet boxes // Vase from West Elm // Faucet by Kallista // My Dress is from Zara // Rings from LFrank Jewelry and Kathryn Bentley // Plaster wall finished with Portola Paints Lime Wash in Blondie // Paint color is Sherwin Williams “Pure White”
Photos by Amy Carroll
This post was done in collaboration with Café Appliances all thoughts and ideas are my own.





It’s all so beautiful! I have the same dream to have an “appliance garage” one day but had never thought to put the refrigerator in there too but I’m so on board! What an awesome idea! Thanks for sharing!
It’s truly stunning and sounds so functional for you! Would love a closer look at the pantry/“appliance garage”. I’m intrigued!
Coming right up!
Such smart design choices in terms of looks AND functionality! Please keep the reveals coming!! BTW, how are the floors doing in terms of keeping things toasty?
Thank you! Oh SO toasty!! I walk around barefoot always without thinking about it until I just went to LA and stepped on a tile bathroom floor in the night and got so cold! Haha
Thank you for sharing the details on your GORGEOUS kitchen. Do you mind letting us know, did you do the line wash finish in ‘Blondie’ throughout the home on all your walls, or are some still regular drywall painted white? Hard to tell in photos. Thanks so much !
Thank you! The lime wash is only on that “rippled” plaster wall in the kitchen. All the rest is painted Sherwin williams “pure white”
What is your floor covering? Beautiful kitchen.
I would also love to know where the terrazzo floor tiles are from!
Beautiful! I love this idea, cluttered counter tops are not my fav either. Could I ask what you landed on where to put the trash and recycling bins?
Hi yes, we have a pull out cabinet that has two bins in it. One for trash and one for recycling. it is the cabinet just to the right of the sink.
I still don’t get this butler pantry trend! I mean the kitchen is made for cooking, so why have a big open kitchen and then have to go work in the tiny butler pantry….. hmmmmm…. don’t get it
everyone has different priorities. We don’t do the work in the pantry. unless you think toasting bread or making tea is cooking haha. But I do like that all the food is in one spot so it is super easy to gather ingredients and bring them out to the kitchen to prepare.
Beautiful!!! Wondering what happened to bathroom when you changed to pantry.?!?
We created another bathroom just down the hallway a ways.
[…] learned about Semihandmade through Sarah Sherman Samuels’ kitchen renovation project, which I watched unfold on Instagram this summer! I was impressed by how stunning her kitchen […]
Hi! Did you go with the bronze or copper hardware on your cafe appliances? Thanks!
[…] the previous post about our kitchen, I shared all my kitchen must-haves for the renovation and probably the biggest, for me, was having […]
I love the thoughtfulness behind your design; putting your refrigerator in the pantry is simply genius. I might have to borrow your appliance garage idea because—clutter. Thanks for sharing!
[…] came quickly and easily. I had drawn up the plans before we ever set foot in the house! (see the floorplan before and after). I always knew I was going to utilize our “modern beaded” cabinet fronts from my line […]
It is simply stunning!I would love to know the name and source of the back splash!
This is amazing. Thank you so much.
Hi what sink did you use ! Thanks
Stunning!
What color did you paint your cabinets?