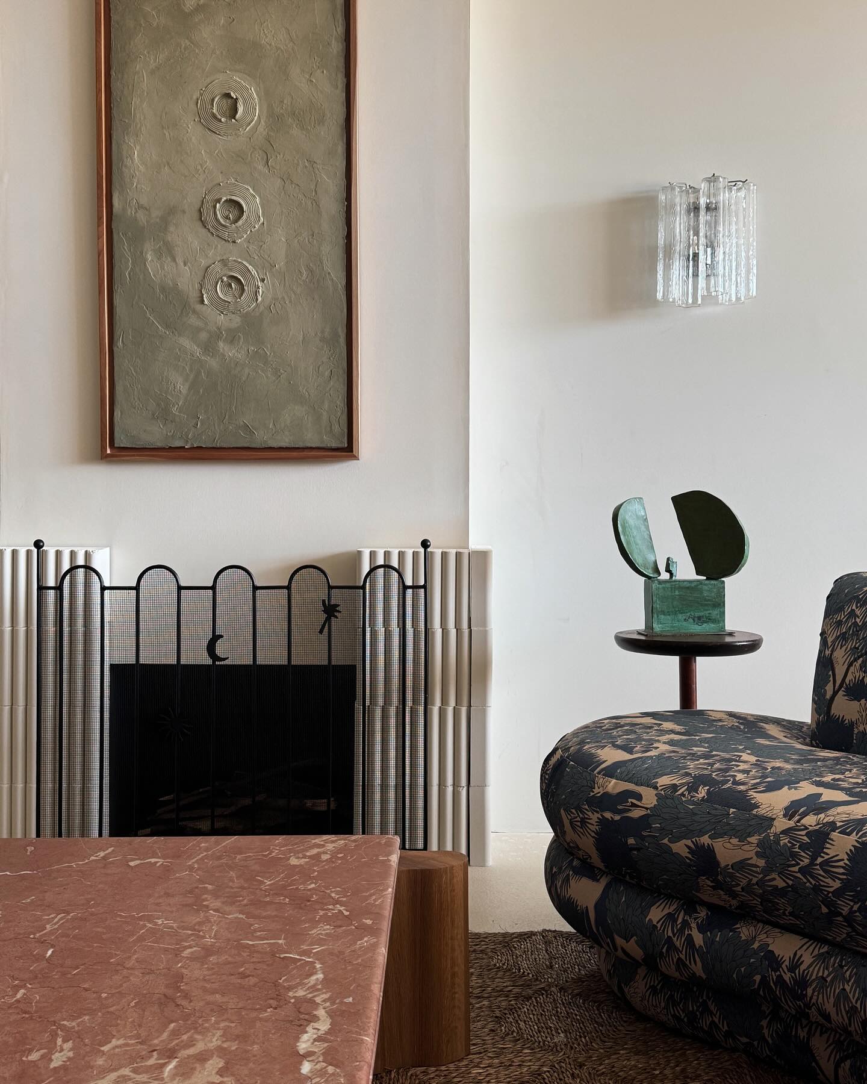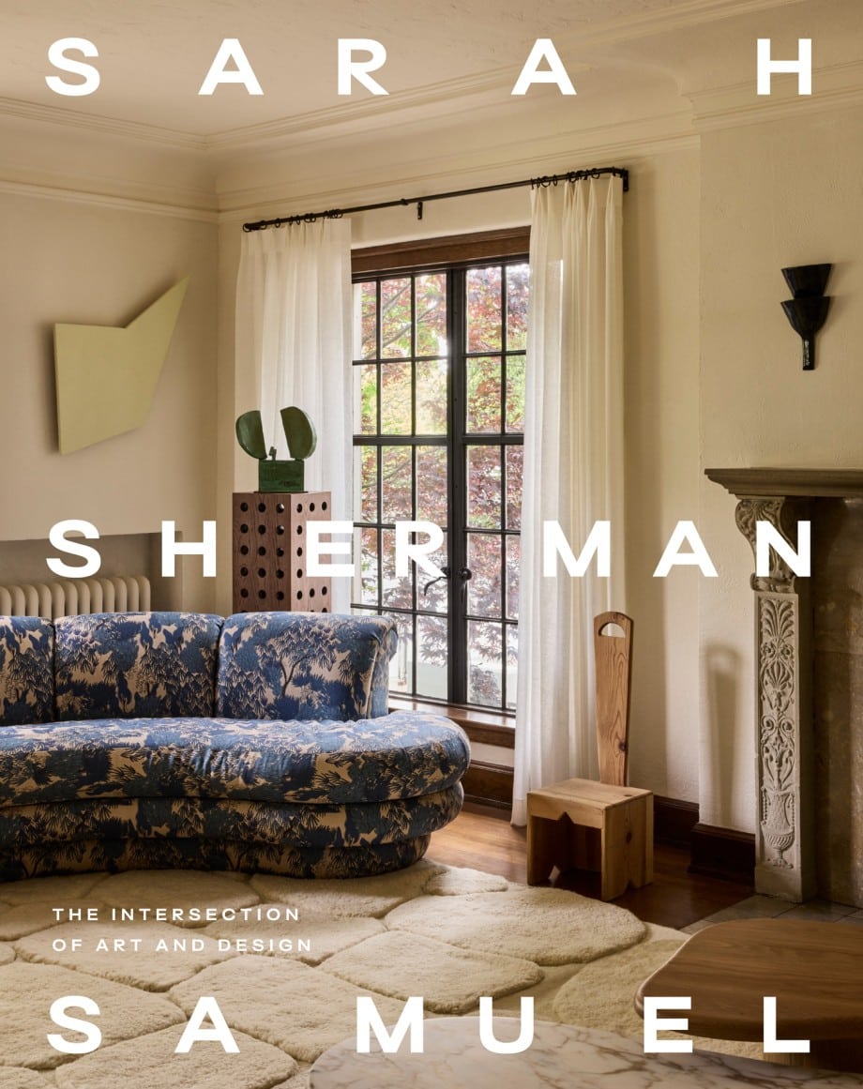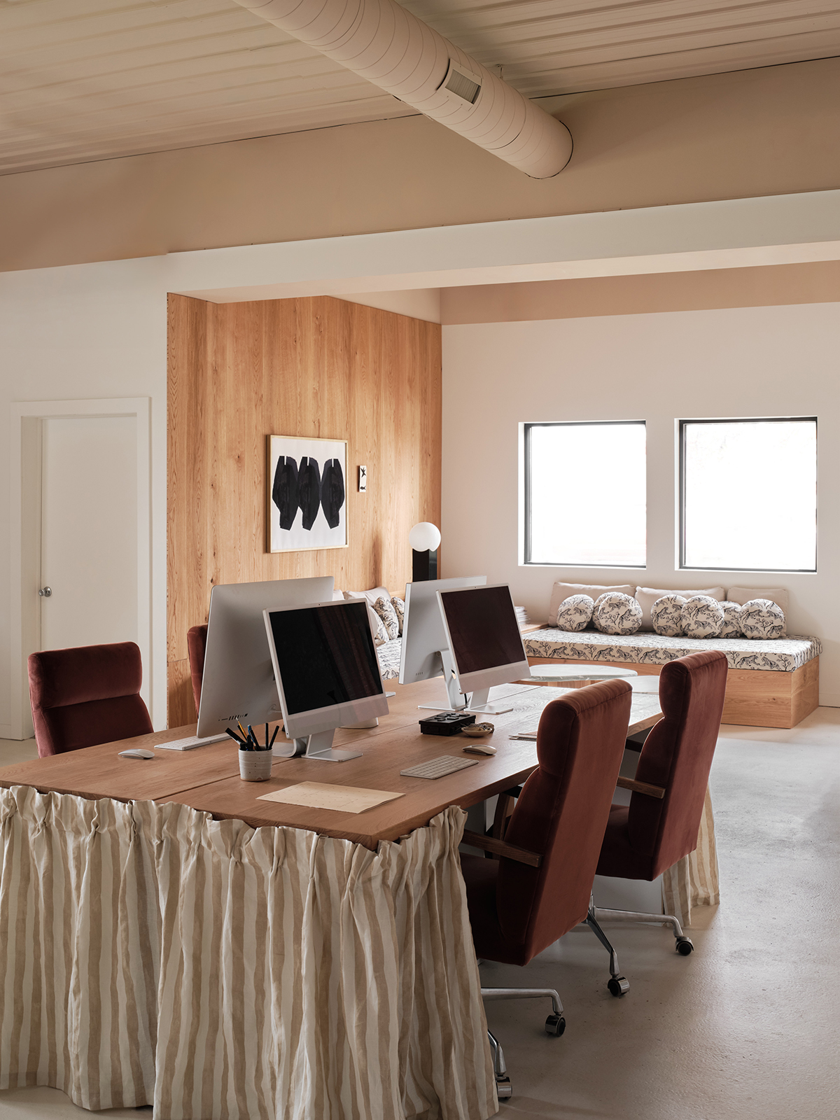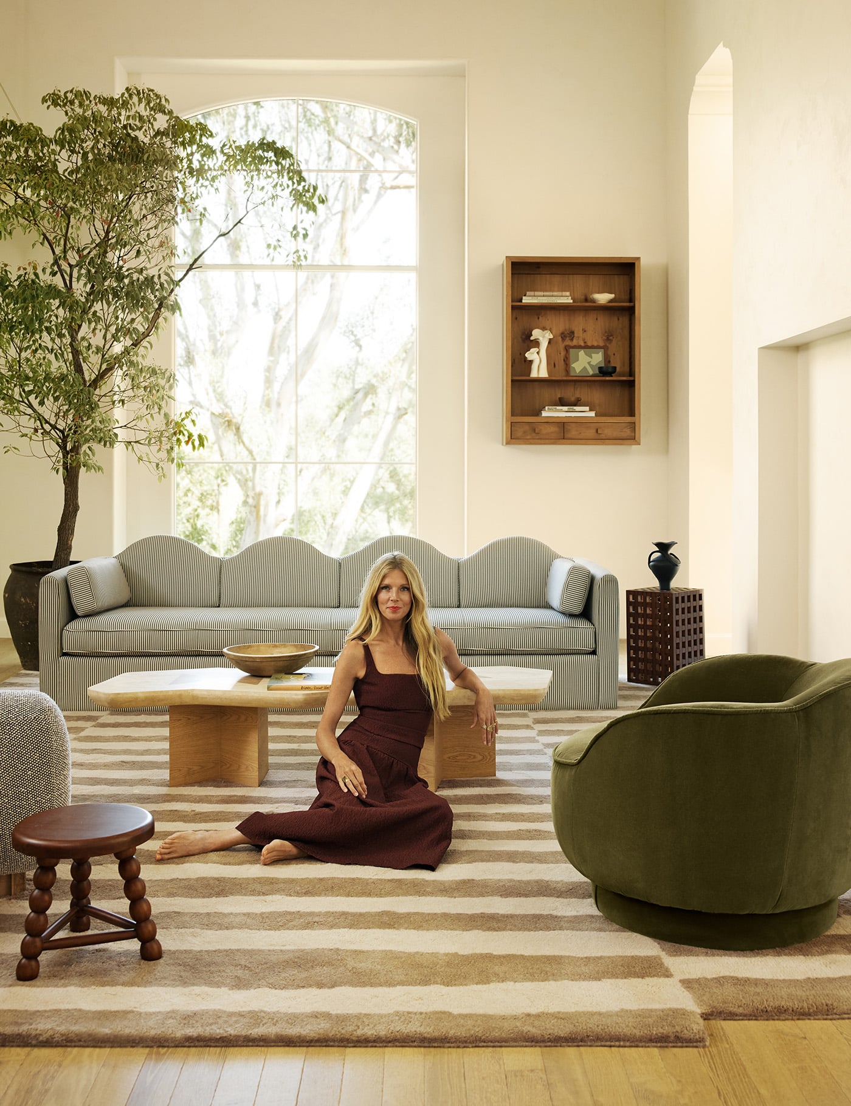
Continuing on with the “before” tour of our new house, here is the empty living room followed by what we are going to call the family room (it is a small addition that we plan on utilizing as more living space since the main living area is quite cramped).
 This is the living room and the view from standing at the front door.
This is the living room and the view from standing at the front door.
 This is standing at the far side looking back at the door (I’ll be shopping for a new door soon. :)).
This is standing at the far side looking back at the door (I’ll be shopping for a new door soon. :)).
Next up is the bonus room aka family room.

 The family room is pretty small but we have big plans for it. A few being, rip out the carpet, open up the wall between the living & the family room so there is more of a flow, extend the wood flooring, swap out the windows to french doors that open onto the backyard and make it into a cozy space that we want to spend some quality down time in.
The family room is pretty small but we have big plans for it. A few being, rip out the carpet, open up the wall between the living & the family room so there is more of a flow, extend the wood flooring, swap out the windows to french doors that open onto the backyard and make it into a cozy space that we want to spend some quality down time in.
Most of all I am looking forward to getting rid of the yellow walls & ceilings in these rooms. I like yellow, don’t get me wrong, just not so much this shade and not all over everything. How great are the ceilings in the family room though!?
To see the rest of the before tour check here.
and don’t forget the few bonus photos of how the house looked when we first saw it after the jump (I’m thinking empty is already a big improvement)…


Branding and Initial Web Design
Nature
Web Design Production
Jane Reaction
Site Development
Alchemy + Aim





Love this house. It’s going to be amazing. I bought a “yellow box” too and I am slowly de-yellowing it as well. I look forward to seeing all you do with this house.
I’m excited to see what you do! opening up that space will make it so much better!
Nice photos & thanks for sharing. I’d say empty is a big improvement and looking forward to seeing more!
Your writing style is great, I love how you explain things; it’s concise and neat and easy to read.
(I voted 6 more times today 🙂
I really can’t wait to see what you’re going to do with the place! I think the front door is kinda cute though!! 🙂
xo Andrea
Wonderful and Marvelous
what kind of camera/lens combo do you use for interior shots like these? they look great, and can’t wait to see what you come up with for your renos!
love holly
Hi Holly, Right now I use a canon 7D. With a wide angle lens.
Congratulations on your new home! I can’t wait to see what transformation you create!
Can’t wait to see what this looks like! And I agree with Andrea – that front door looks great! It’s hard to find doors like that now. If you don’t re-use it, someone will def snap it up on Craigslist.
I know what you mean about yellow, I just finished covering up our yellow-walls. Never again will I paint a wall yellow! PS: I love that front door, mind sending it my way when you replace it? 😛
Hello Sarah,
I must say I’m simply inlove with your blog! I came across your blog on pinterest, and for the past 3hs I did nothing but browse your posts! I loooove your style. It’s a breath of fresh air to find inspiration on decor that finally “speaks to my soul”.
I’m brazilian, living in Spain, married to a french guy and planning our new home in Paris. 🙂 I have trouble choosing the colour of the wooden floor for our new flat, coz I’m too monocromatic, and I have trouble mixing woods… I was wondering how you choose your floor… Thank you for your time and work! Keep it up 🙂 xoxo
[…] To see more of my DIY projects look here. To see our entryway before look here. […]
[…] We are thrilled with how they turned out, now just to get the rest of the house to match. 🙂 Remember the before? […]
[…] we first bought the house, this room only had a tiny doorway entrance which we opened up to a 6 foot wide archway to create a flow from the living room to the family […]