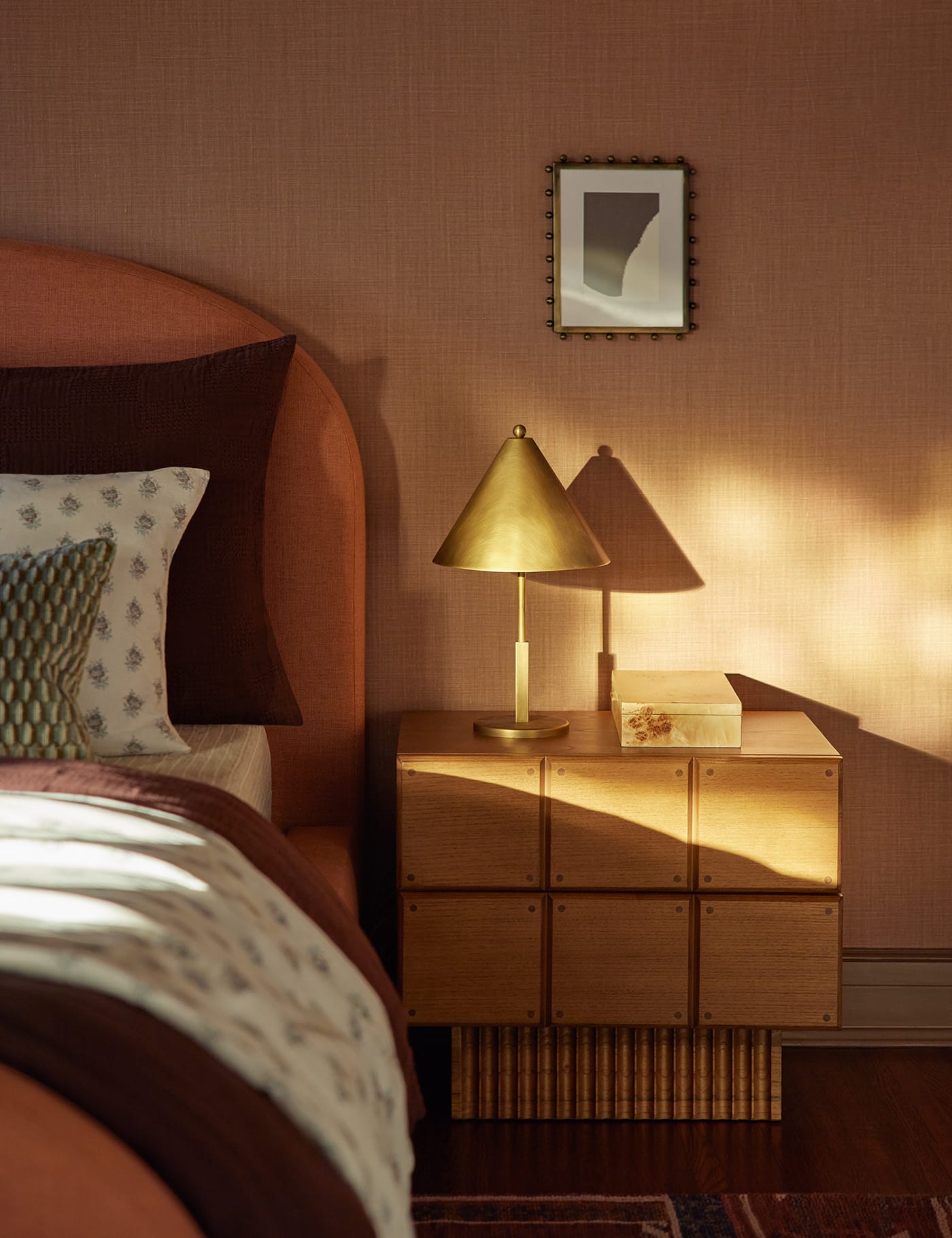
I’m so thrilled to share that our project Gaia House Cafe is open! The original Gaia Cafe closed its doors 6 years ago, to much disappointment from the staff and local regulars that frequented the vegetarian cafe since the ’80s. The new owner, Andrea Bumstead, was the manager when it closed and wanted to continue to carry the Gaia torch, but it took some time to find a new location for it. After 5 years of searching and a successful Kickstarter round, Andrea found a building in the Creston district of Grand Rapids that she saw could be the new home for Gaia Cafe.
I’ve known Andrea since kindergarten(!); we were inseparable in elementary school and have kept in touch while living on the opposite sides of the country, so I had followed along on her quest for the right building. Not long after we moved to Grand Rapids, she reached out about designing the new space. When I first walked the site with her, no joke, we were dodging birds and running terrified at one point from a dark, terrifying basement which felt like we were right back to school kid antics again, freaking each other out with scary stories. It was going to take A LOT of work.
At one point in time, the building was a house that had been converted to commercial space but had been vacant for some time. Andrea had acquired it while it was in a mid-renovation state from the previous owners. The structure was already down to cinder block and studs but not in a restaurant’s usable layout. Reconfiguring the space, adding the equipment to outfit the restaurant kitchen, and the major build-out ate up almost all of the budget. Still, Andrea and I had the vision for a space that would be a welcoming place for the community and a place we wanted to come and hang out in again and again. Between help and favors from friends, family, and old regulars, my investment, and a whole lot of DIY, we made it happen. I’m thrilled to be able to share the space with you.
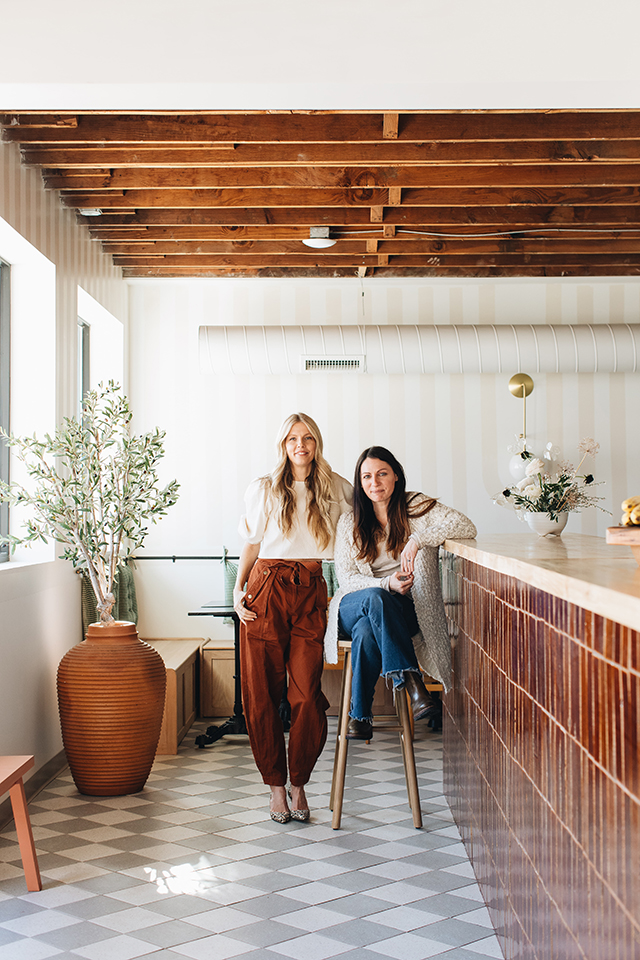
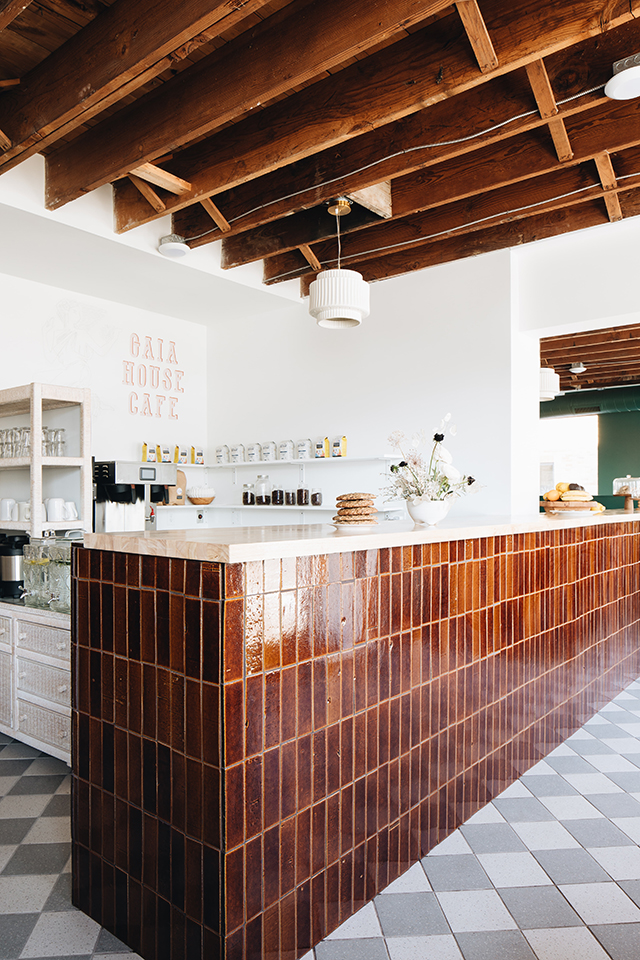
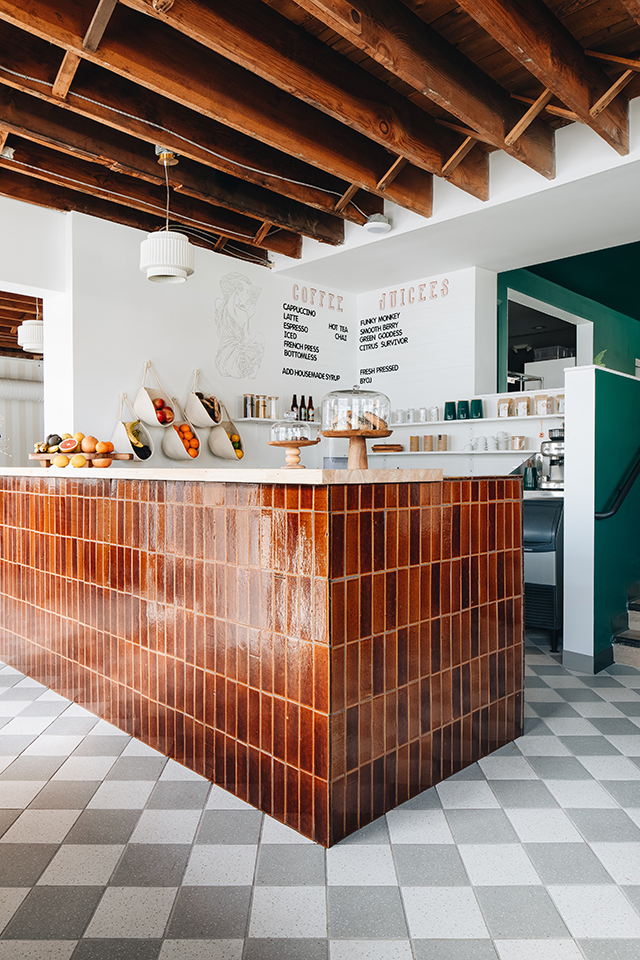
The restaurant is actually two spaces in one. When you walk in, you are greeted by a 20-foot bar split in the middle, one half belongs to the juice bar and lounge, and the other belongs to the Cafe’s dining side. Pop Pop (aka my dad), Andrea and her husband, and I built the bar. Then Andrea tiled its face with Fireclay’s Columbia Plateau brick tile, which is a great throwback to the original Gaia, which was along a brick road
On the juice bar side, we went green in honor of Gaia, the goddess of nature, and the cafe namesake. The color is Hunt Club by Sherwin Williams.
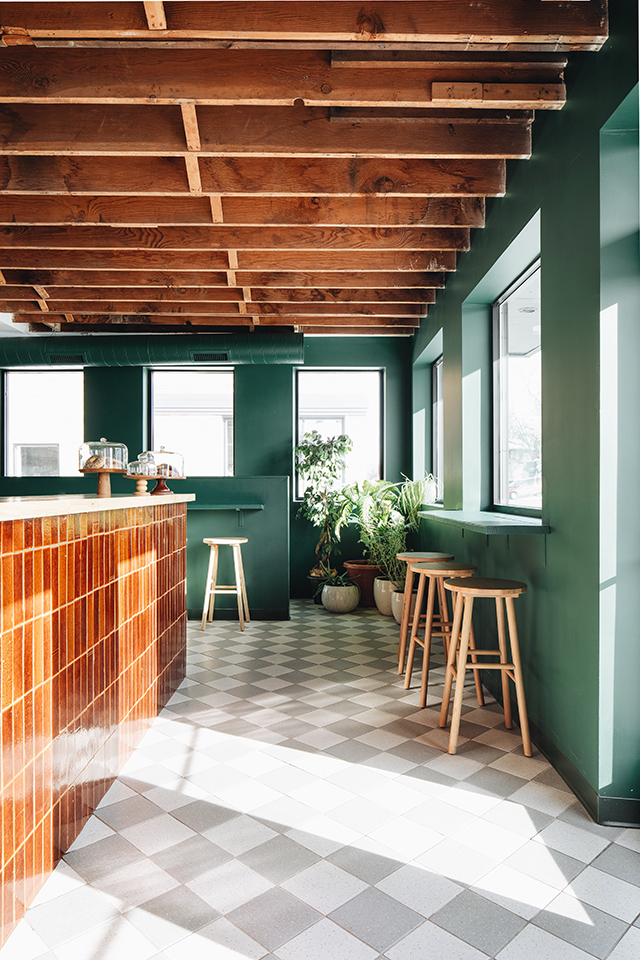
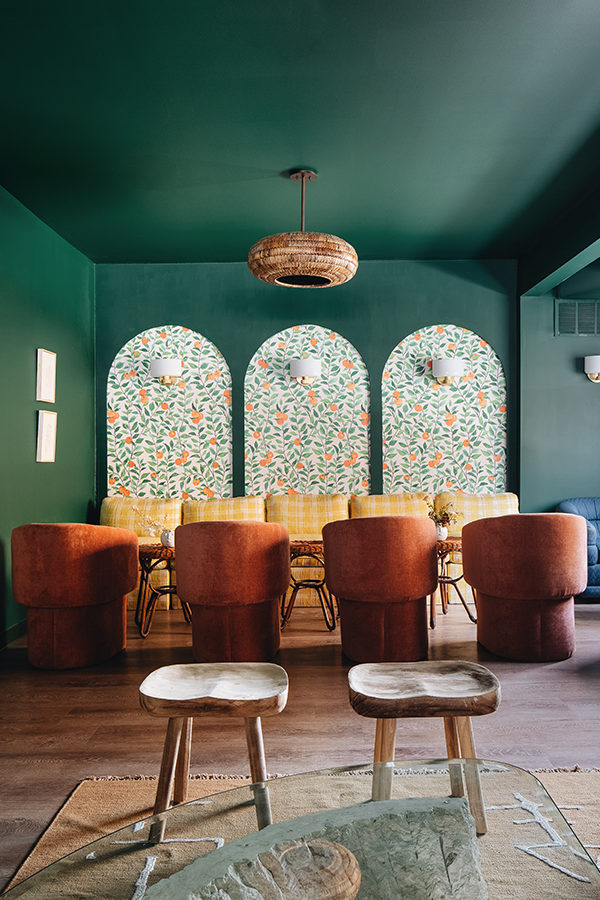
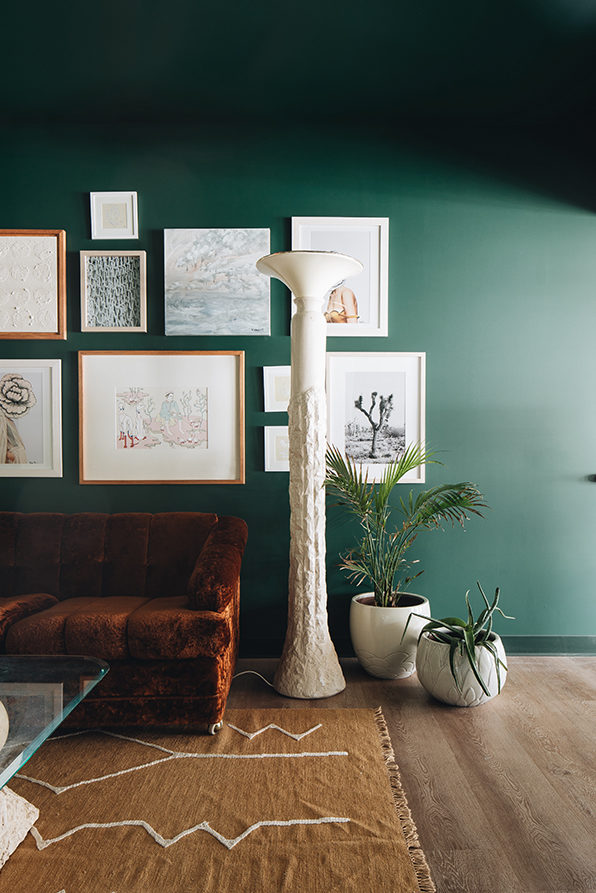
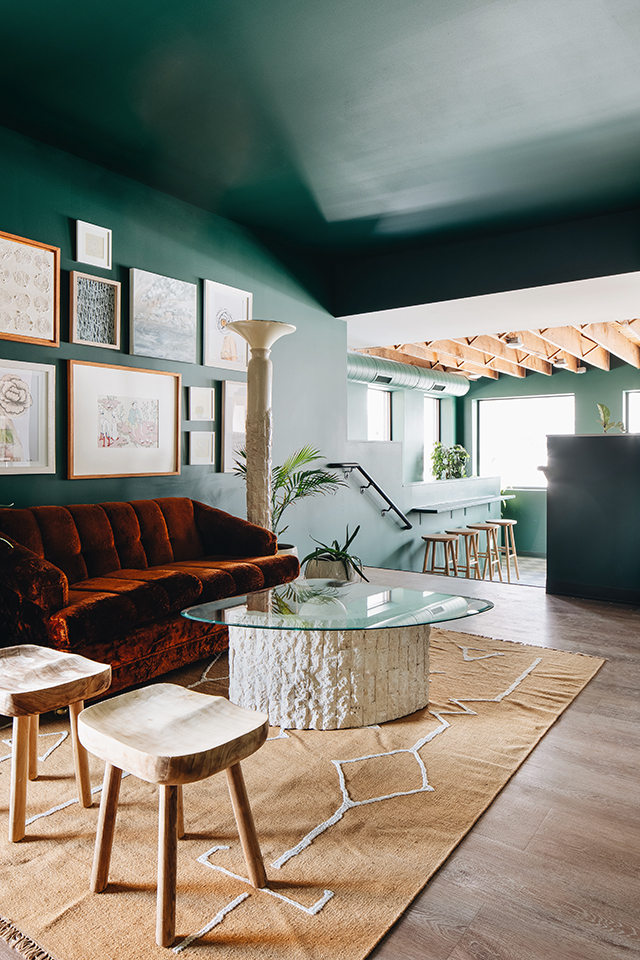
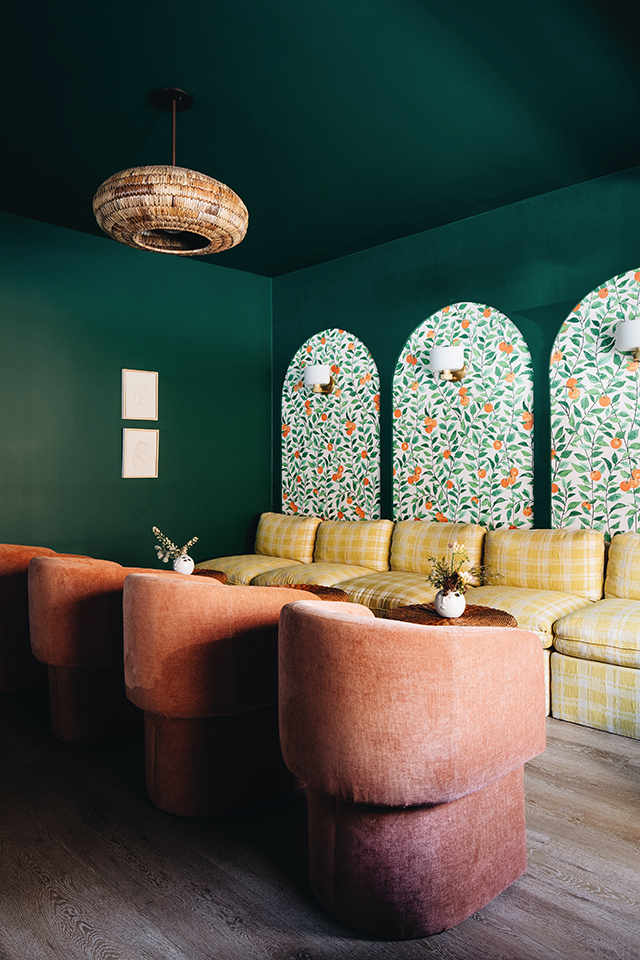
Just up the stairs from the juice bar is the lounge. Where one day, hopefully soon, you can relax with friends, sip on juice, plug-in and work and stay awhile. We sourced mostly all vintage furniture for the space aside from the apricot-colored club chairs and wicker tables, which along with the wallpaper, sconces, and rug, are from Lulu & Georgia. For the gallery wall, we made a call out to local artists and filled it with Grand Rapids’ talent. Sammy Hauschild, Ray Anne Barker, Paige Rochefort, Eso Studio, Amy Carroll… to name a few!
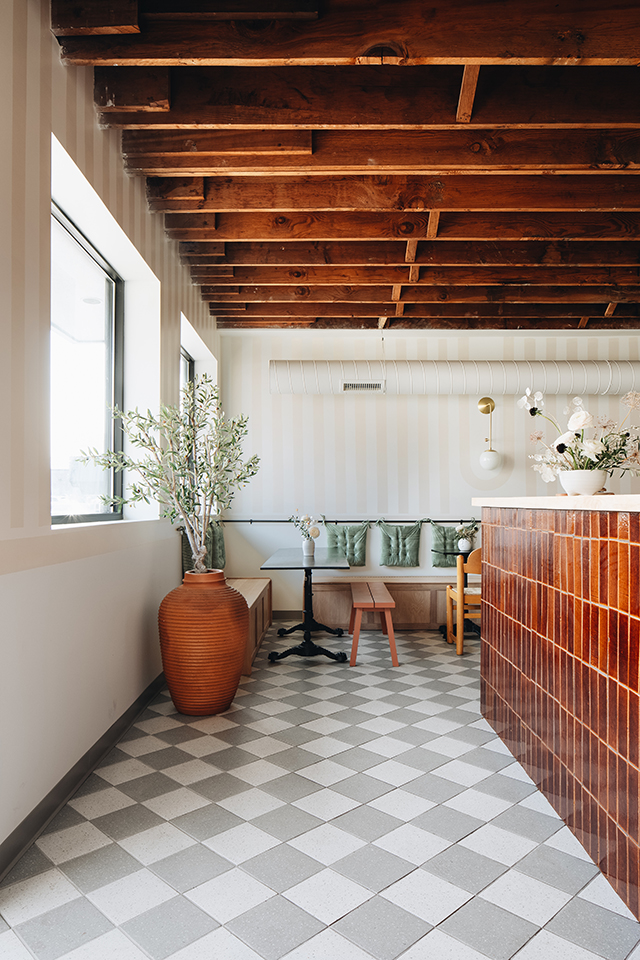
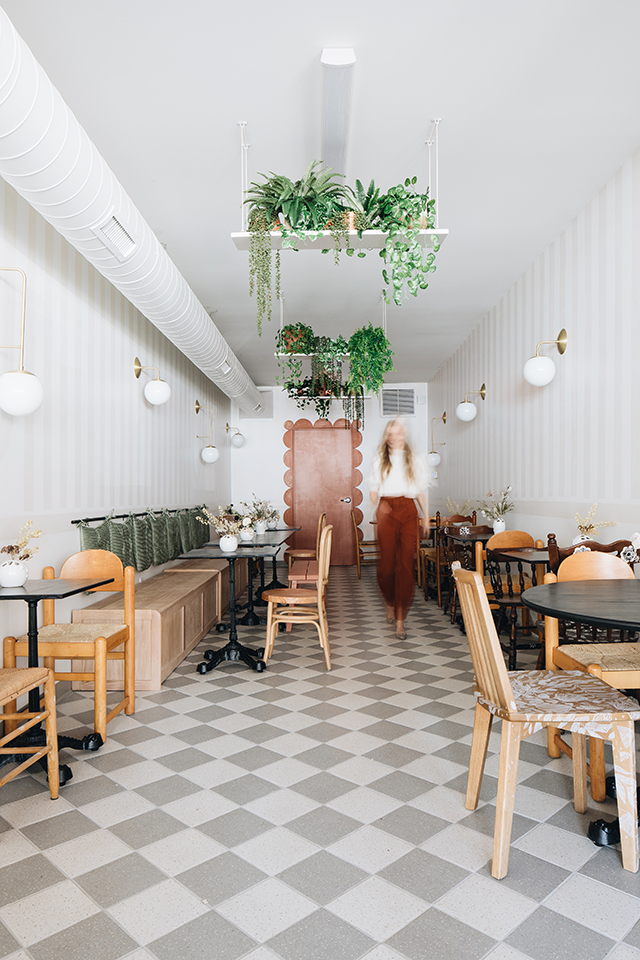
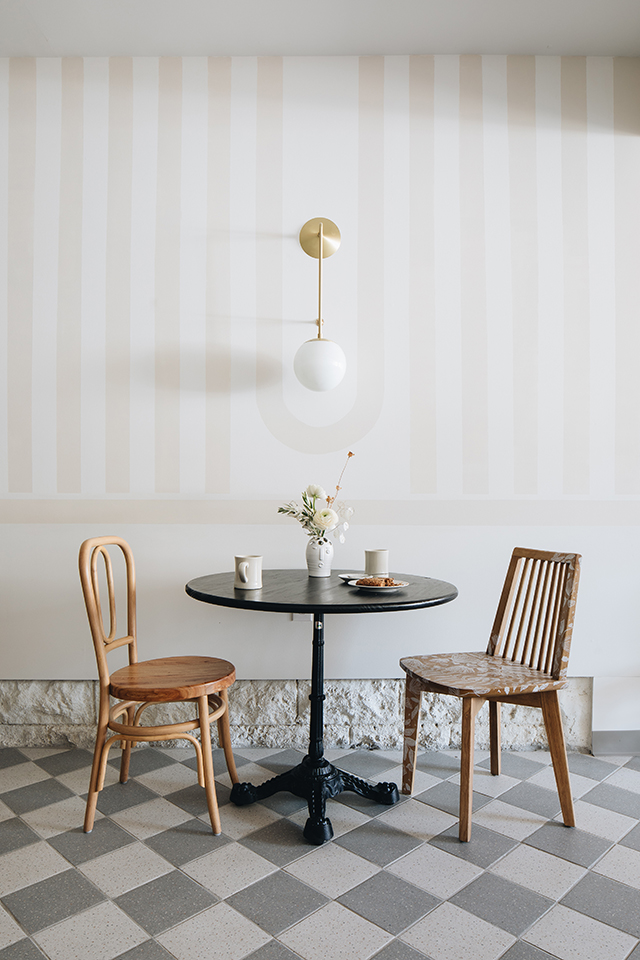
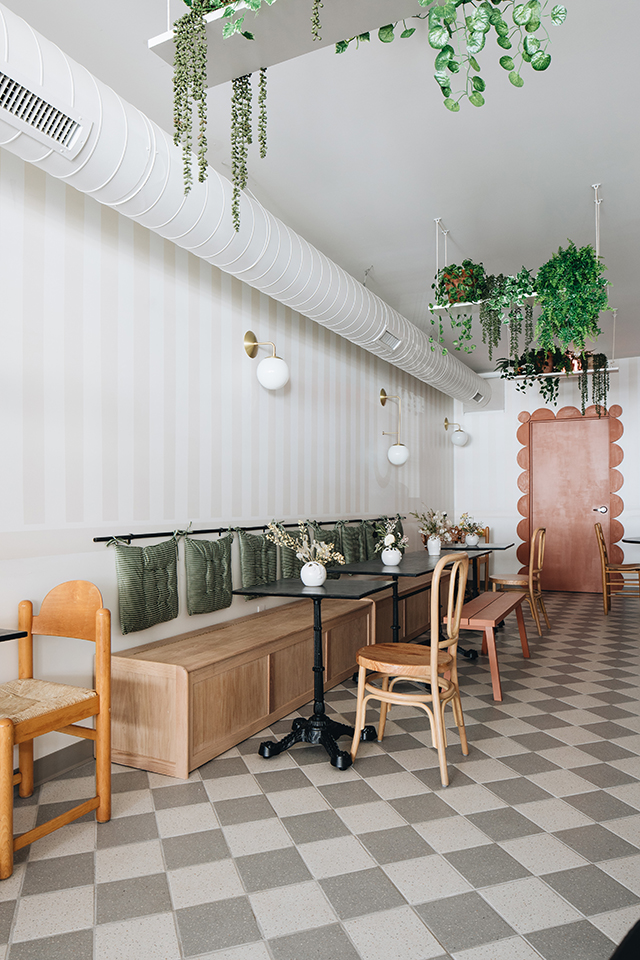
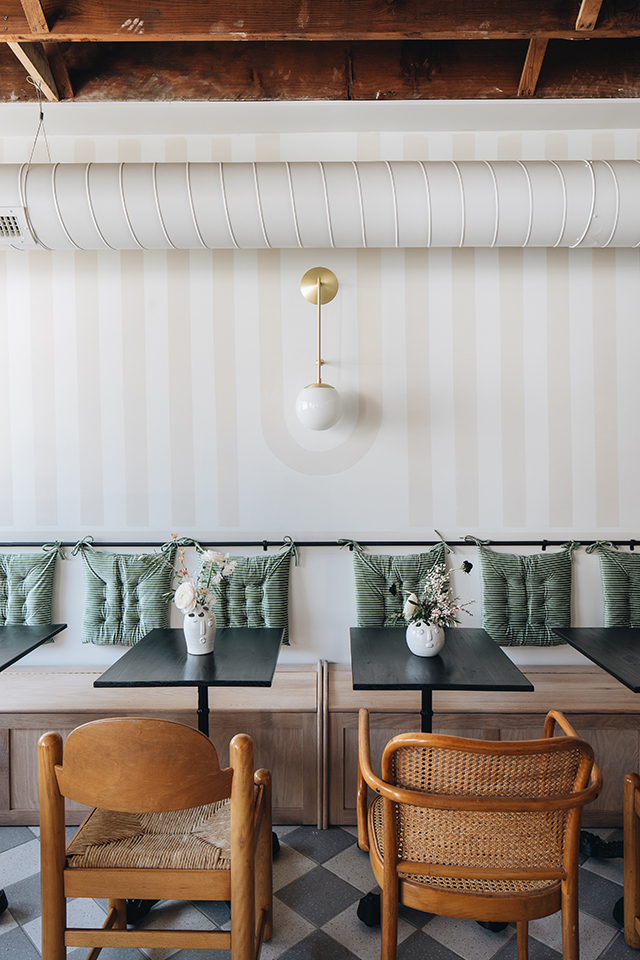
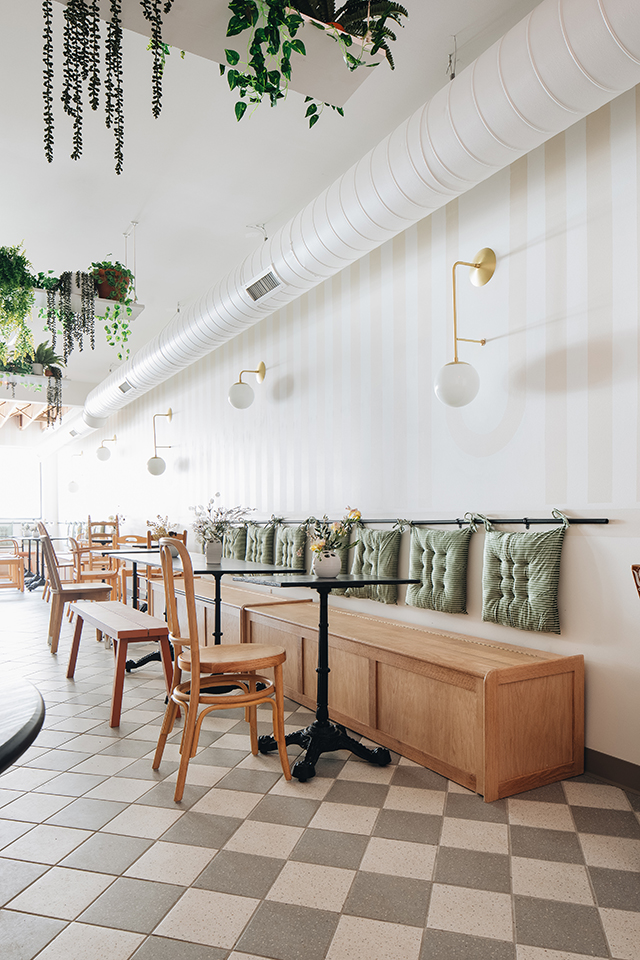
We added interest on the walls with a stripe paint treatment, I commissioned pop pop to make the banquette benches, chair cushions hung on the wall became the backs, a DIY scalloped threshold treatment make the exit door to the restrooms a more interesting focal point and hanging plants bring the outside in without giving up floor space in the tight quarters. Cedar and Moss sconces and a mix of vintage and new chairs (some decorated by local illustrators), and quirky face vases give the dining side its newfound charm.
Keep your eyes peeled here for some how-tos on the many DIYS in the space as well as on my monthly column on Domino!
And now for some side by side before and after’s…
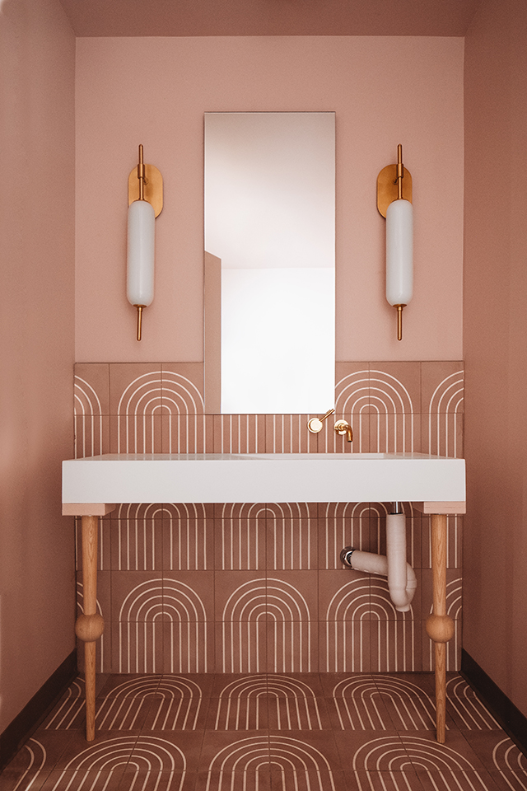
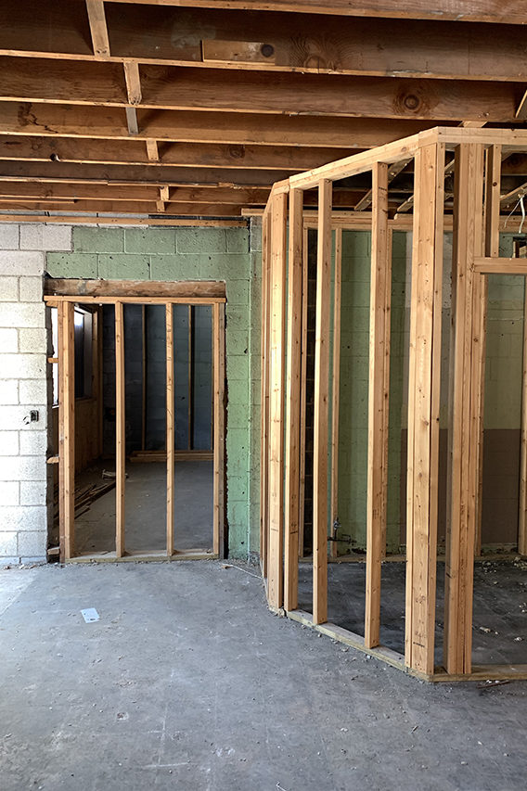
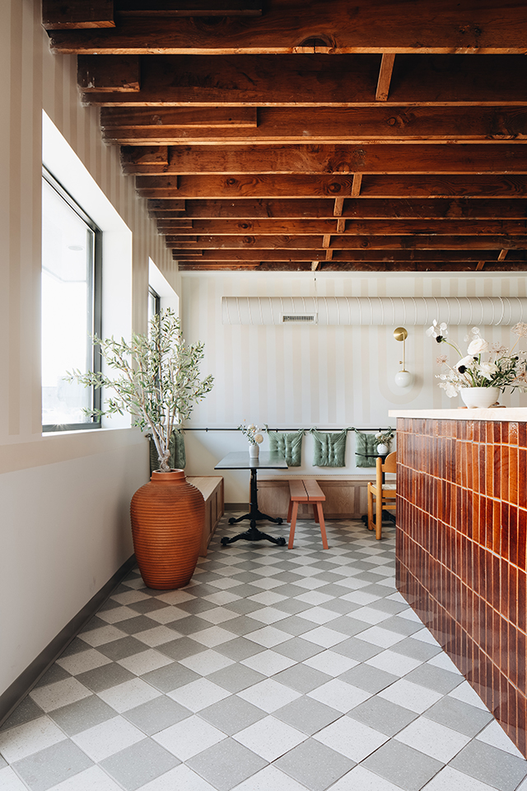
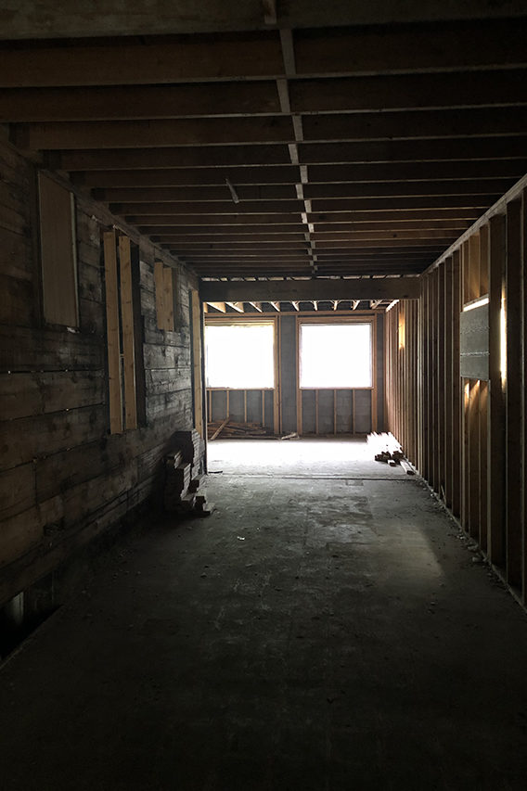
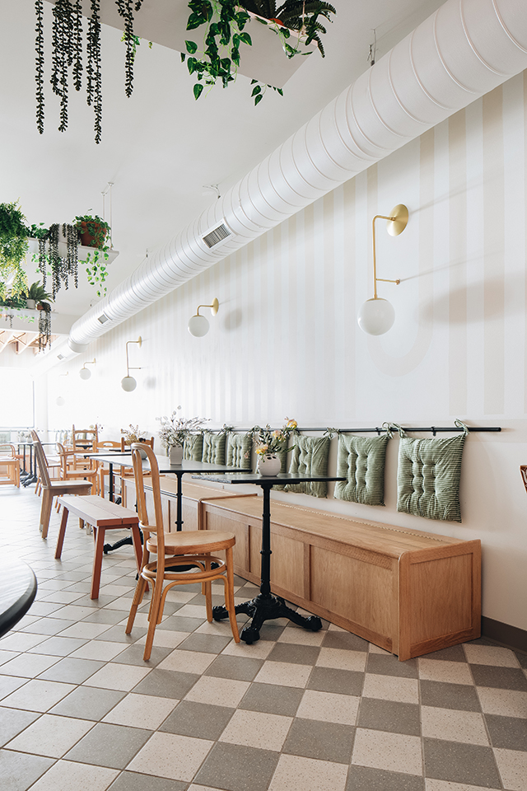
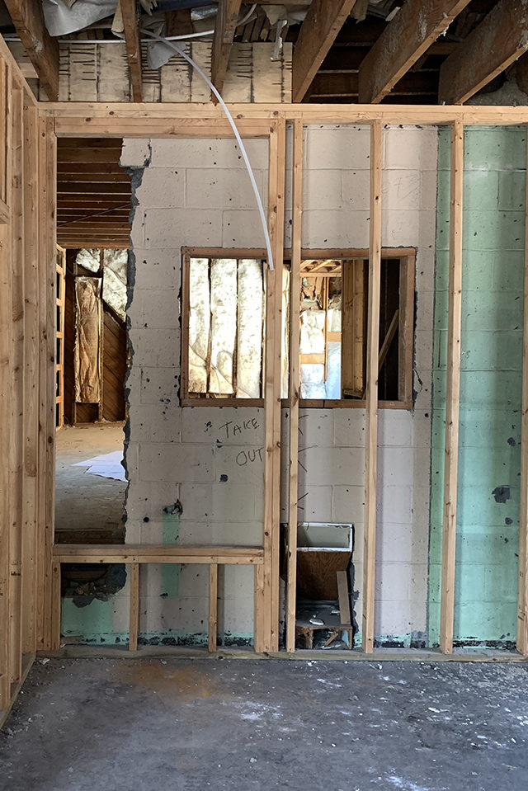
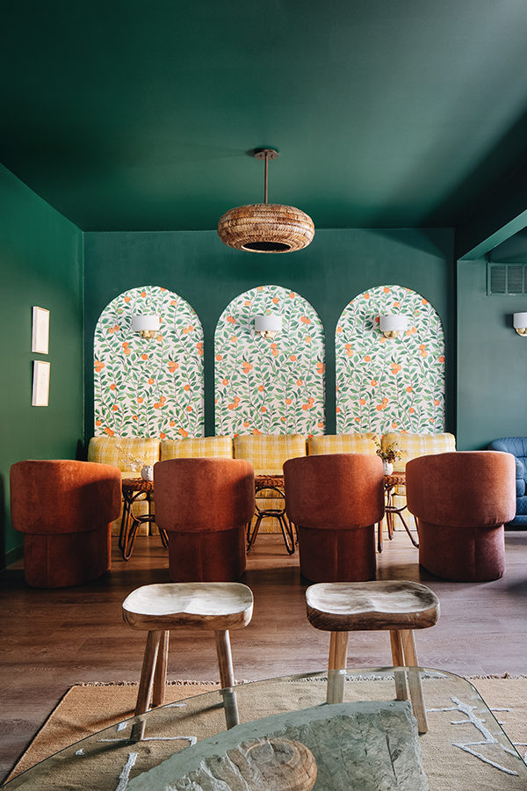
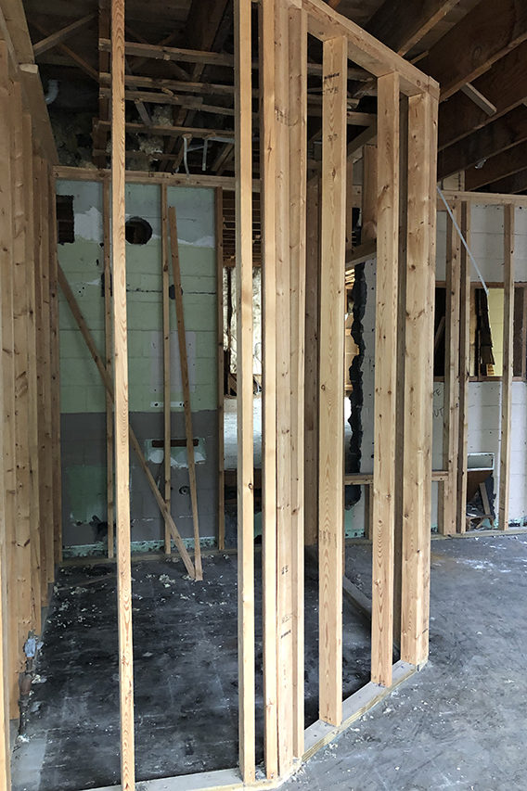
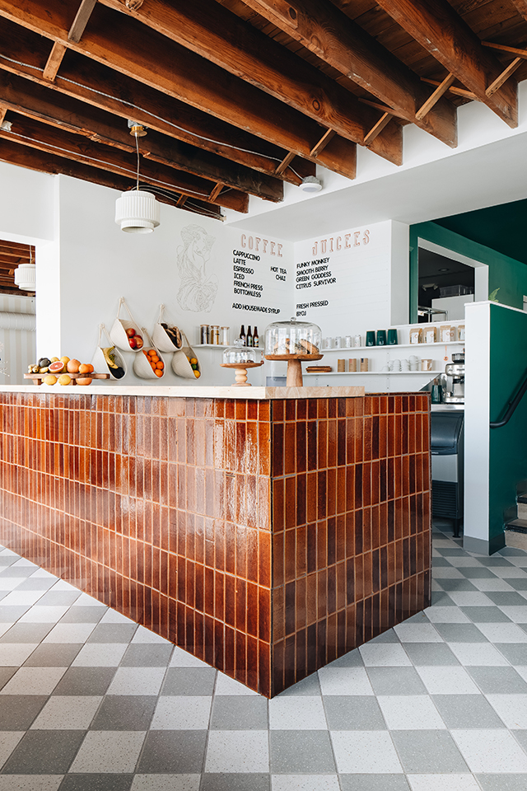
GET THE LOOK:
Fireclay Columbia Plateau Brick Tile // Cedar and Moss Sconces Ramona and alto // Green Paint color is Hunt Club by Sherwin Williams // Botanical wallpaper from Lulu & Georgia // Sconces from Lulu & Georgia // Apricot upholstered chairs from Lulu & Georgia // Wicker Tables from Lulu & Georgia // Ochre Rug by sarah sherman samuel from Lulu & Georgia // Pendant over Bar from Urban Outfitters
BATHROOM: Tile by Sarah Sherman Samuel for Concrete Collaborative // Sconces from Hudson Valley

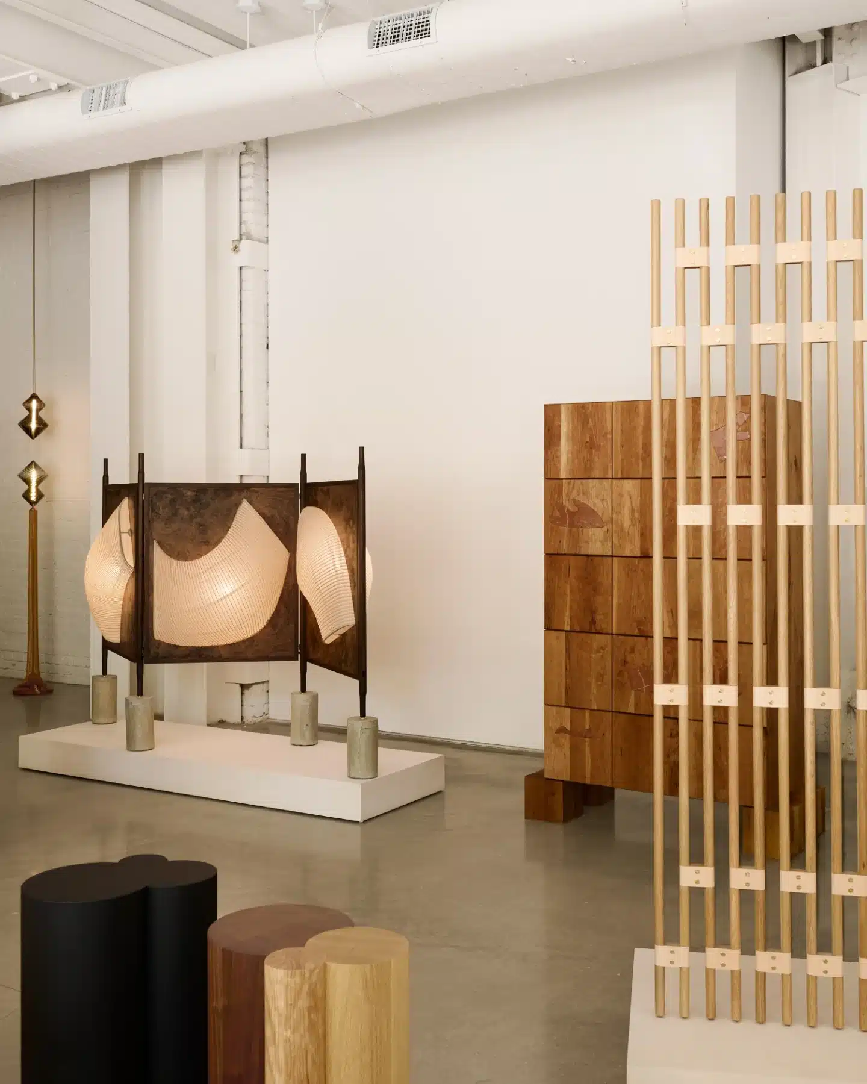
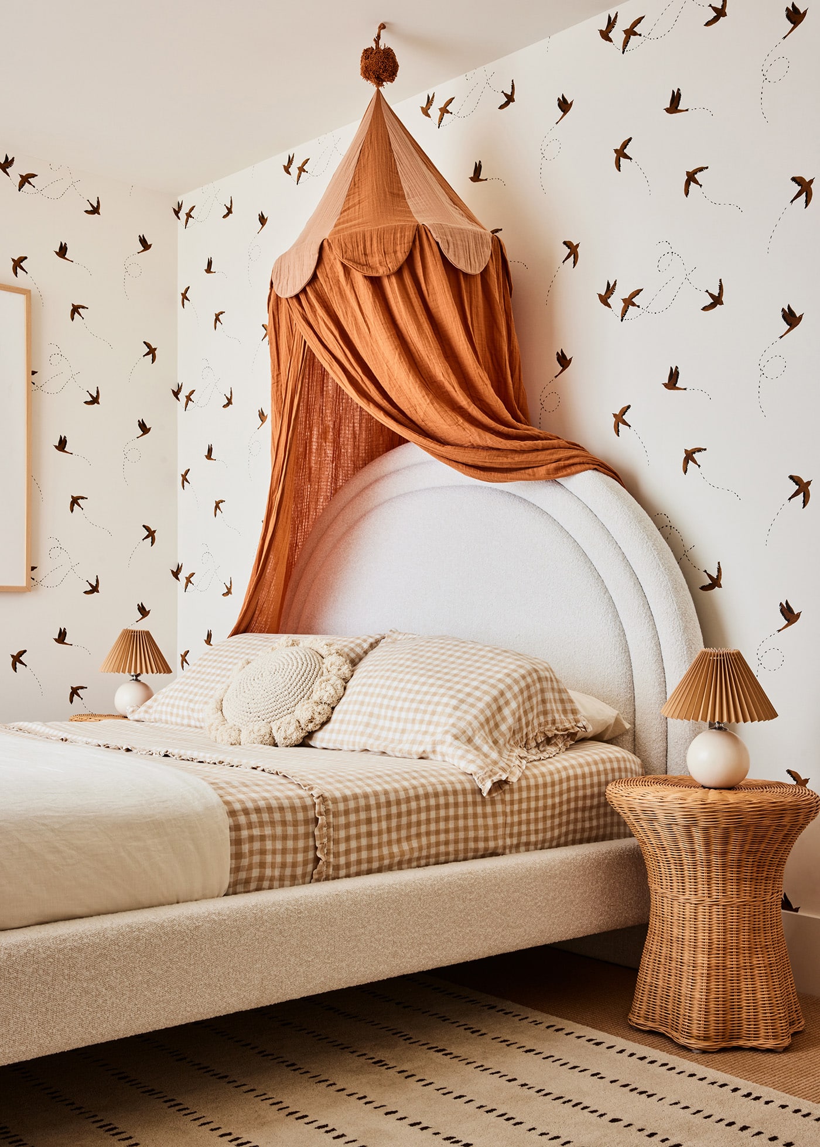
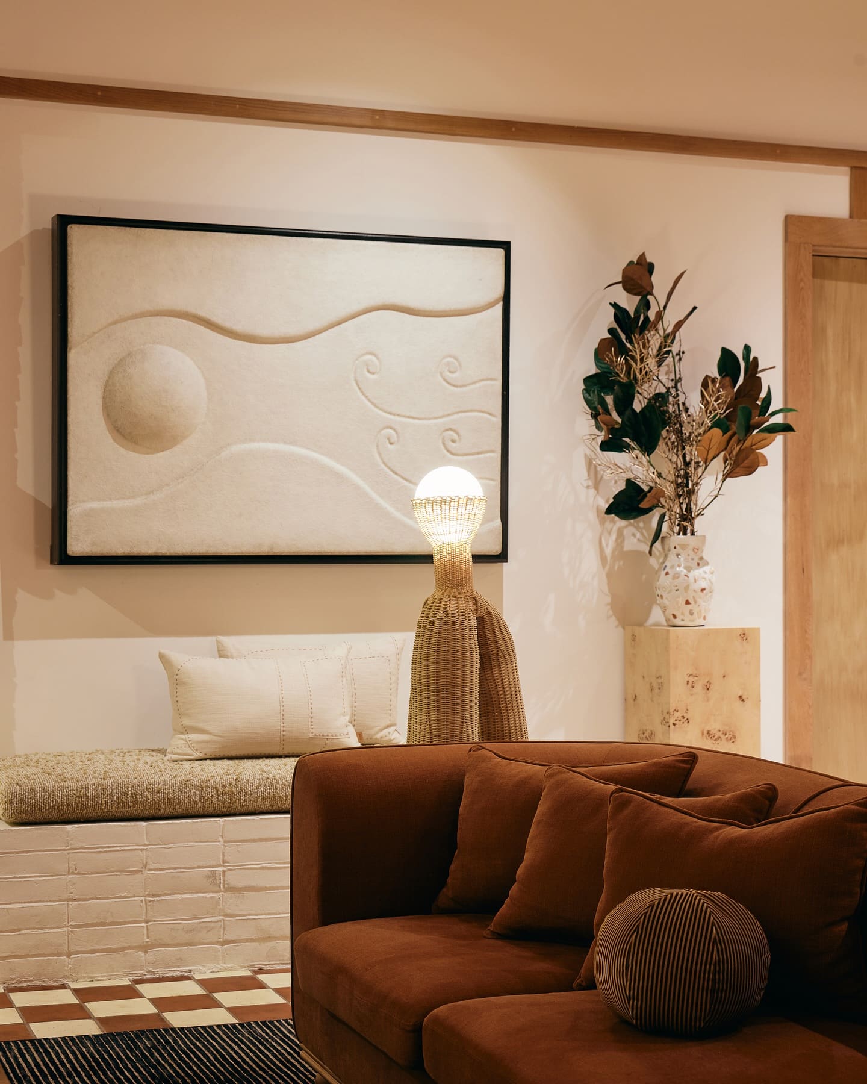
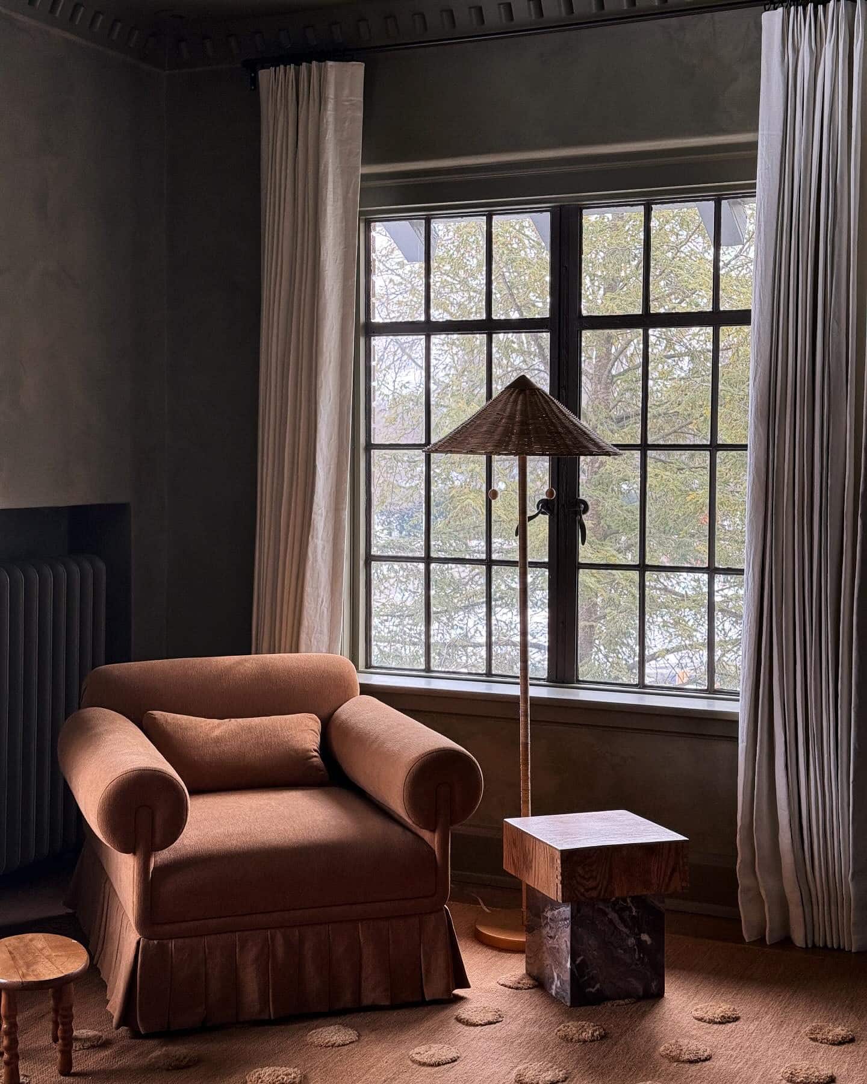
stunning and so creative!
can’t wait to visit in person.
So inspiring. Loving your personal and design style always Sarah!
I think this is so cute, I would worry about caned seat chairs in a commercial setting. I happen to own multiple caned chairs with holes in the seat. 🙁 nice work though!
This post is really good…
It’s beautiful! Do you mind telling me where the bathroom sink is from?
Beautiful, Sarah! I loved going to the old Gaia House in the 90’s when my mom and I would drive to GR from Grand Haven for a day of shopping. Good memories.
Love this!! Any chance you can share the colors used for the striped wall?
Hi Sarah, where did u find those vintage chairs? they are so cute.
Hi Danka, which chairs are you talking about? I source a lot of my vintage locally or from 1st dibs.com and chairish.com
[…] present shared a peek into my life and design course of by means of the renovation of cafe Gaia and our visitor suite in our […]