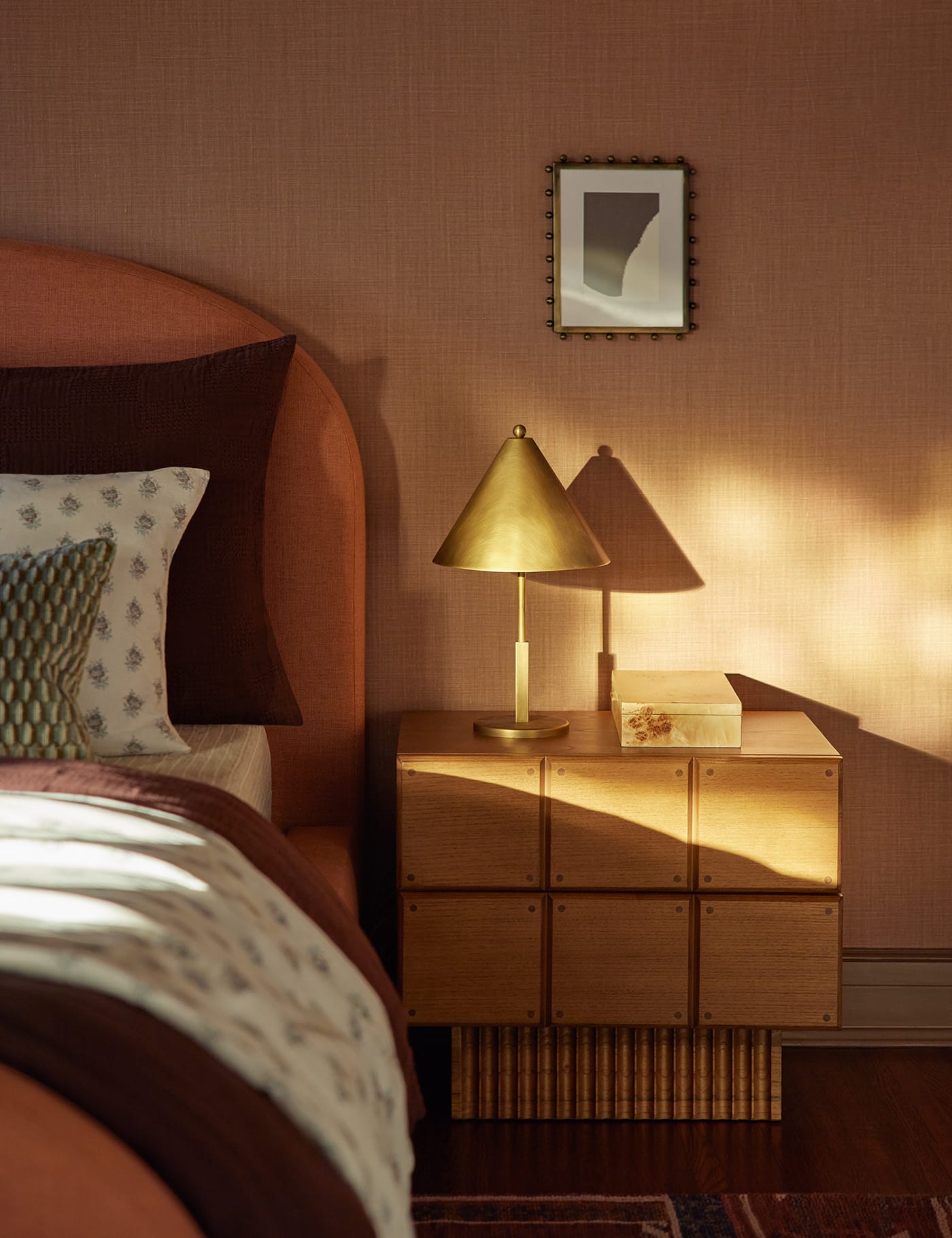

 I’m excited to share a more in depth look at our project for the writer, illustrator, style icon and founder of Doré…. Garance Doré, and we are starting with the living room. Garance had recently bought the modern developer-built house when we met at there for a walk through to discuss plans. At the top of the list was to build-in some character that still fit the modern aesthetic but felt more custom and considered. We did this in many areas with actual build-ins like the double plaster sofas that flank the fireplace above. The second order of business was to brighten up the main living area. She didn’t move from New York to California to block out that California sun after all. The first thing to go was the wall with a double sided fireplace in order to let the flow of light through and unite the living areas. The room it created in the back had all the good light but it went unused and disconnected from the rest of the space. So let’s take a look at the before photo…
I’m excited to share a more in depth look at our project for the writer, illustrator, style icon and founder of Doré…. Garance Doré, and we are starting with the living room. Garance had recently bought the modern developer-built house when we met at there for a walk through to discuss plans. At the top of the list was to build-in some character that still fit the modern aesthetic but felt more custom and considered. We did this in many areas with actual build-ins like the double plaster sofas that flank the fireplace above. The second order of business was to brighten up the main living area. She didn’t move from New York to California to block out that California sun after all. The first thing to go was the wall with a double sided fireplace in order to let the flow of light through and unite the living areas. The room it created in the back had all the good light but it went unused and disconnected from the rest of the space. So let’s take a look at the before photo…
BEFORE
 Garance told me Lulu, her sweet pup, was the only one that went in the space, as shown in the photo above. So off to the drawing board. Moving the fireplace against the wall, designing the built-in the sofas, sourcing mostly all vintage furniture, and a couple cozy rugs all helped to bring the character as well as brighten it up. Below is the rendering with my design plan pre-construction. There were a few small changes in the end… we only installed one floating shelf and we used the mirror on the other side of the fireplace in the entry instead of here, but it is gratifying to see what we sketched up come to life.
Garance told me Lulu, her sweet pup, was the only one that went in the space, as shown in the photo above. So off to the drawing board. Moving the fireplace against the wall, designing the built-in the sofas, sourcing mostly all vintage furniture, and a couple cozy rugs all helped to bring the character as well as brighten it up. Below is the rendering with my design plan pre-construction. There were a few small changes in the end… we only installed one floating shelf and we used the mirror on the other side of the fireplace in the entry instead of here, but it is gratifying to see what we sketched up come to life.
RENDERING

The first two photos in the post were from the Domino feature shot by Jason Frank Rothenberg but I recently swung by with Jessie Webster to shoot some more angles and details because so many of you asked for more photos and better late than never… here they are.


 The vintage Milo Baughman coffee table, hanging chair, and one of the Herman Miller “chiclet” chairs were all found on Chairish. The matching Herman Miller chair we got through Ebay. The upholstery was worn and the chairs were different colors so we had them reupholstered in “Bolden Fabric” from Fabricut. The built-in plaster sofa was finished with Portola Paints Roman Clay “shining” and the cushions were upholstered with “newport” fabric from Fabricut.
The vintage Milo Baughman coffee table, hanging chair, and one of the Herman Miller “chiclet” chairs were all found on Chairish. The matching Herman Miller chair we got through Ebay. The upholstery was worn and the chairs were different colors so we had them reupholstered in “Bolden Fabric” from Fabricut. The built-in plaster sofa was finished with Portola Paints Roman Clay “shining” and the cushions were upholstered with “newport” fabric from Fabricut.


 On the other side of the fireplace, are more vintage finds. The coffee table and the velvet chair were both found on Sotheby’s home. Both rugs are from Loloi.
On the other side of the fireplace, are more vintage finds. The coffee table and the velvet chair were both found on Sotheby’s home. Both rugs are from Loloi.
SOURCES:
Hanging Rattan Egg Chair and Burl Wood Cocktail Table by Milo Baughman Chairish //Vintage Chairs by Herman Miller in Bolden Fabric Fabricut // Hygge Rug Loloi Rugs // Custom Integrated Couch Sarah Sherman Samuel // Cushions and Pillows in Newport Fabric Fabricut // Photograph by Maria Del Rio Del Rio Photography, framed by Framebridge // Print by Caryn Owen from minted // Ceramic bowl and Candle Holders by Virginia Sin // Circle Line Block-Print Pillow Kesslyr Dean // Vintage Japanese Wood Sculptures from Merchant Gallery // CSS-8-1 by Jen Garrido Jen Garrido // Ceramic O’Dear Bowl by Ben Medansky Lawson Fenning // Half Black & White Stoneware by M Quan
And just for fun some side by side before, rendering, and afters shot from the same angle.
BEFORE

RENDERING

AFTER

BEFORE

AFTER

Top Photos by Jason Frank Rothenberg for Domino Magazine
All others by Jessie Webster
Design by Sarah Sherman Samuel

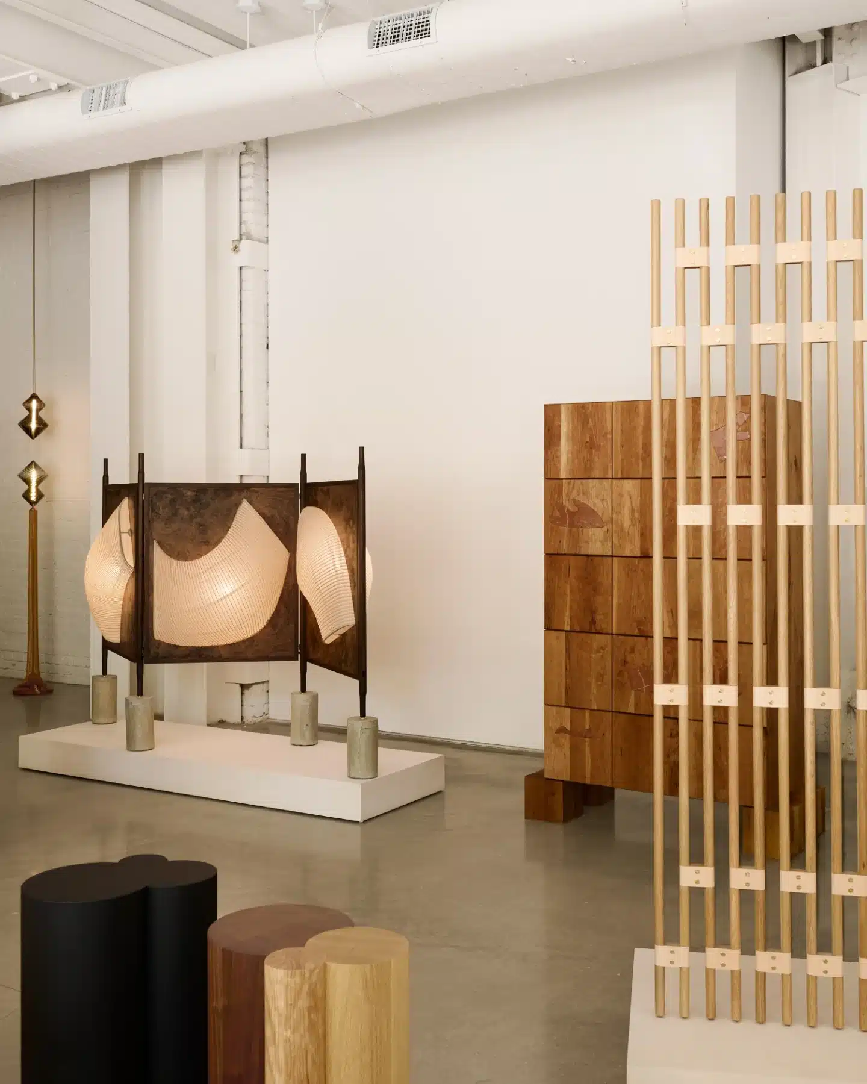
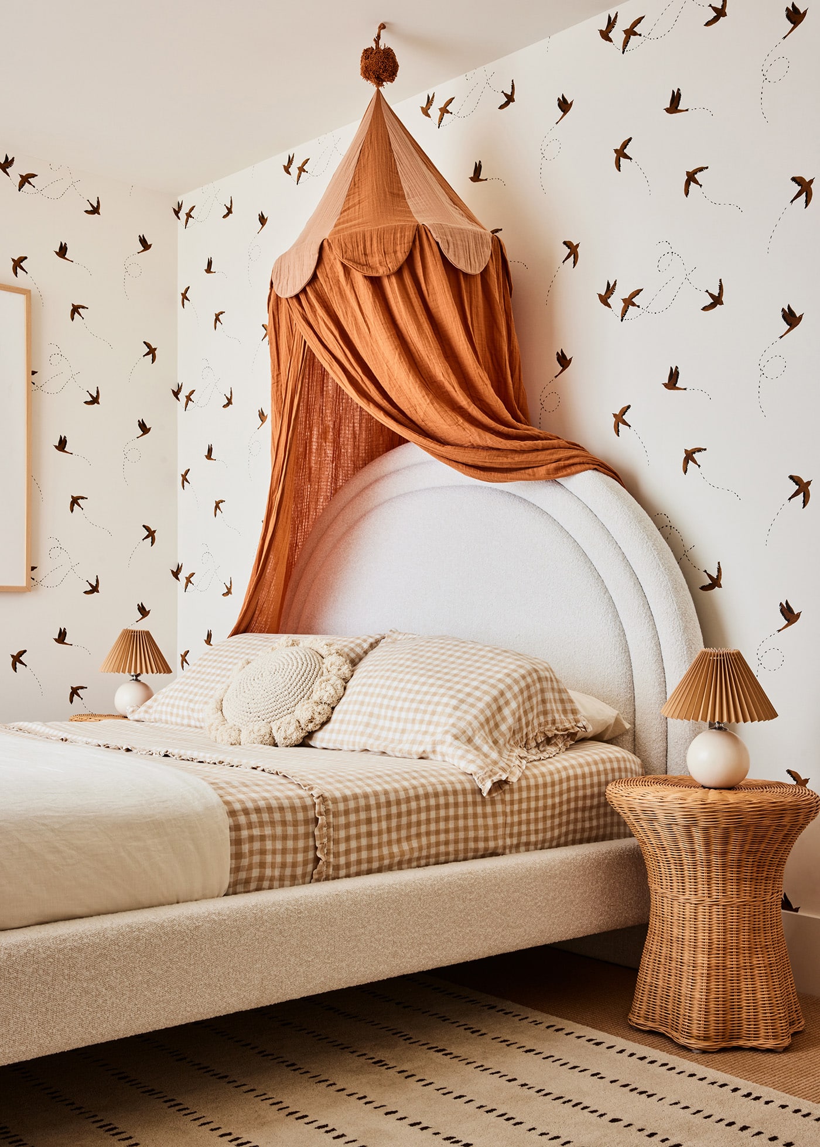
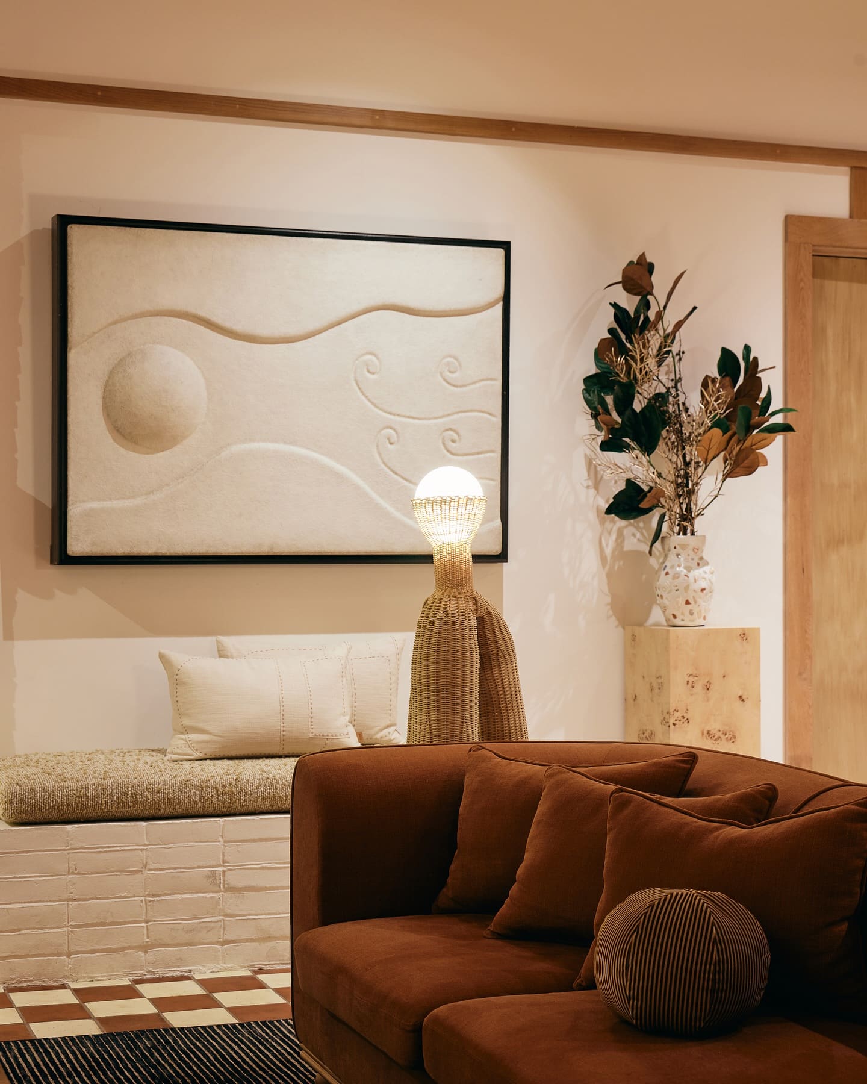
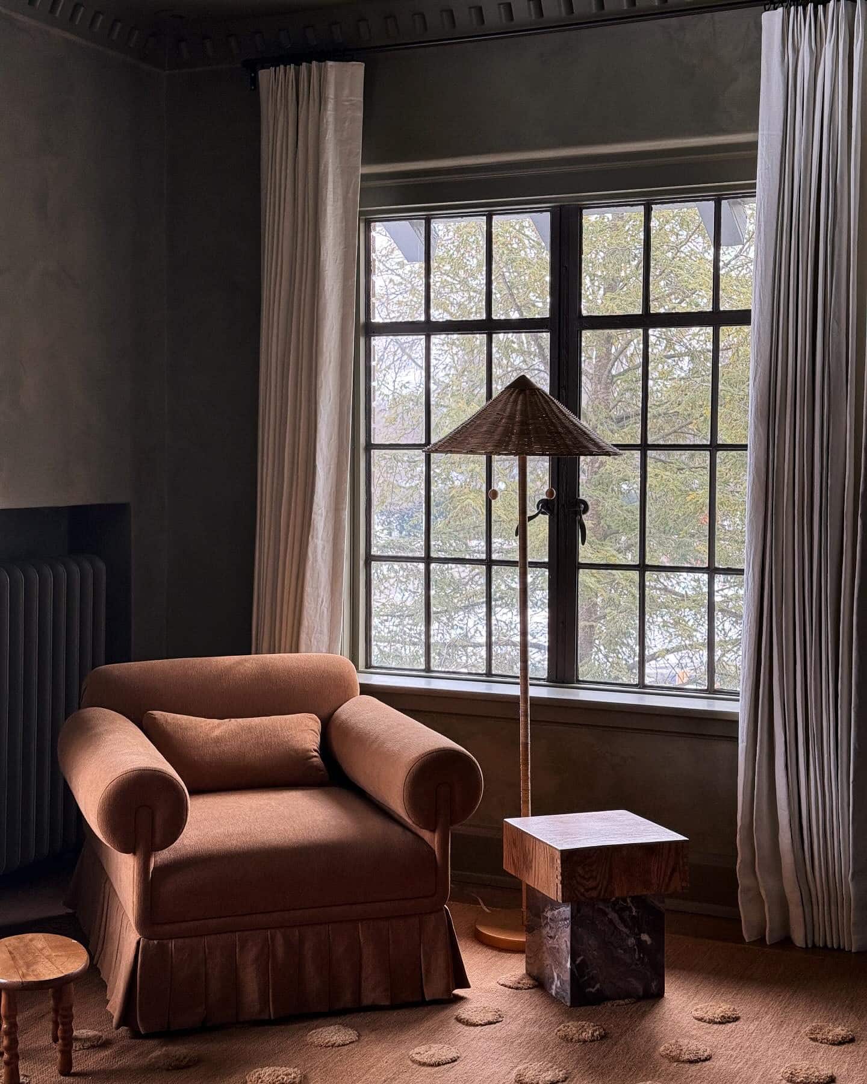
The thing I am most curious about and have been patiently waiting for more pics of the space to find out is, where does she watch TV? That gorgeous frame TV above the (even more gorgeous) built in banquette and table has puzzled me. Is there a sofa across from that? I’ve never thought of hanging a tv above a dining table so I just wondered about the viewing area.
Gorgeous as always!
Hi Katy!
We installed a projector in the soffit above the sofa on the right of the fireplace. Then a screen that rolls down automatically from the ceiling across from the sofa.
Hi Sarah – another beautiful design! I love the floating shelf above the sofa. I’m hoping to do something similar in my dining room. Would you mind sharing what depth the shelf is? Thanks so much!
This one is only 6” deep as we wanted it more of a picture ledge.
Hi Sarah! I am wondering what software/plugins you use for your renderings? They are absolutely gorgeous! Thanks so much.
This is lush and calm, with a perfect layering of cosy yet refined textures. I could go on and on!! Beautiful design, as always!
Dear Sarah,
I love Garance place. And I really like the style of your renderings (not a fan of that photorealistic style) What program are your building your 3d model with and are you using the same for rendering?
Hi Sarah, I love the renderings you do. Do you freehand them in photoshop or are you using a different program. Love this space so so much!
Hi thank you! these are done in sketch up
Wondering what program you use to do your renderings? 😉 love love love it all
Hi these are done in Sketch up
Love this design! Beautiful.
What paint color did you use for the walls?
Hi Sarah, love everything so much. I noticed you used an engineered hardwood in your second kitchen, what was used in your main living areas? Specifically, what is the plank floor that meets your kitchen floor?