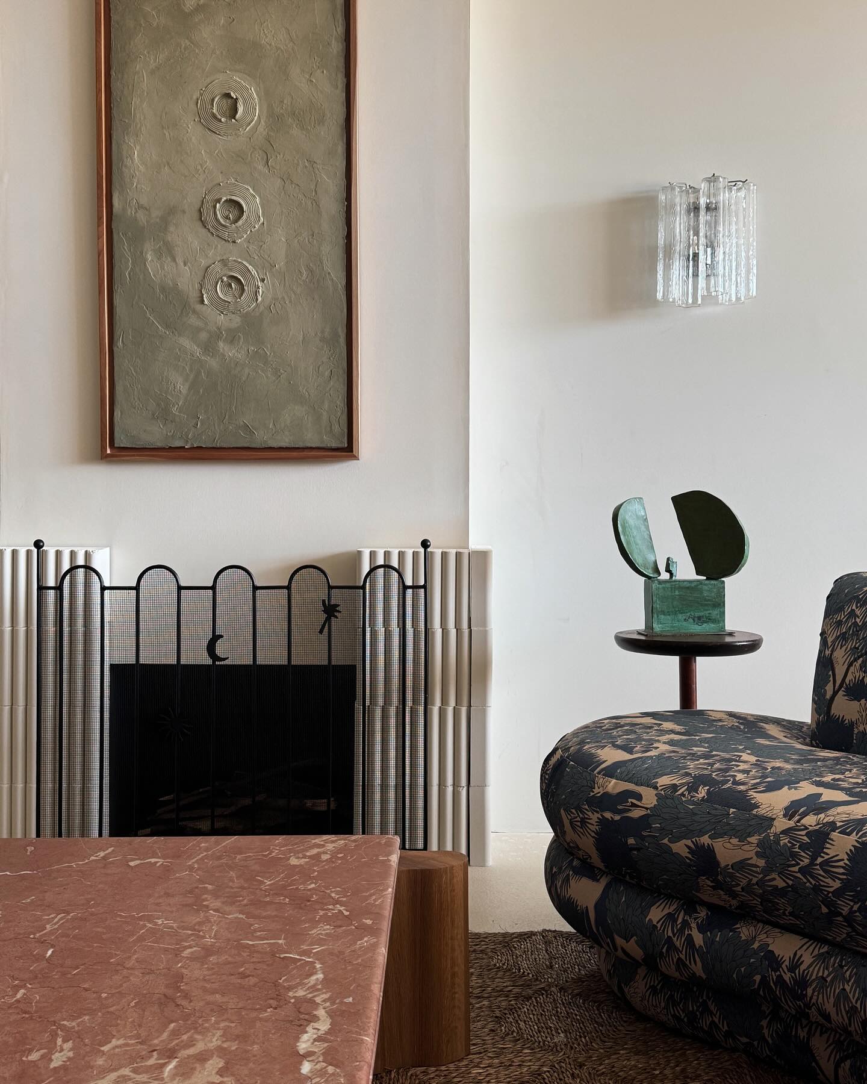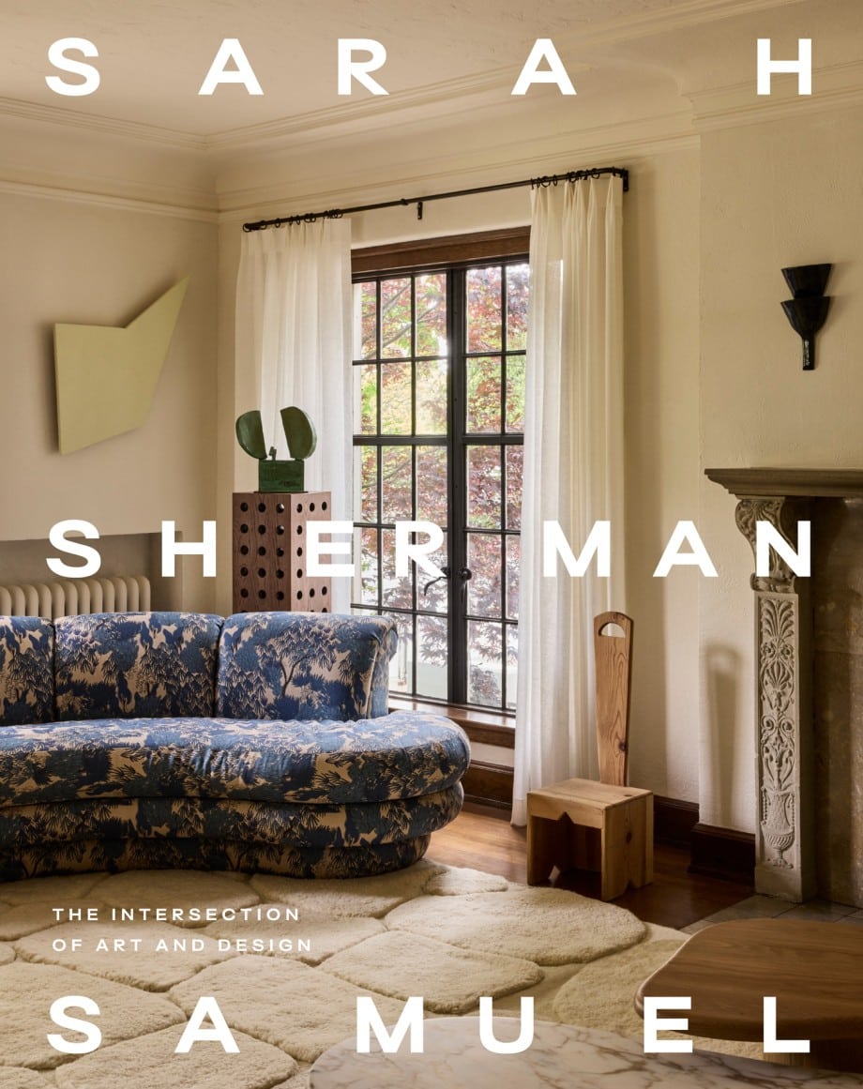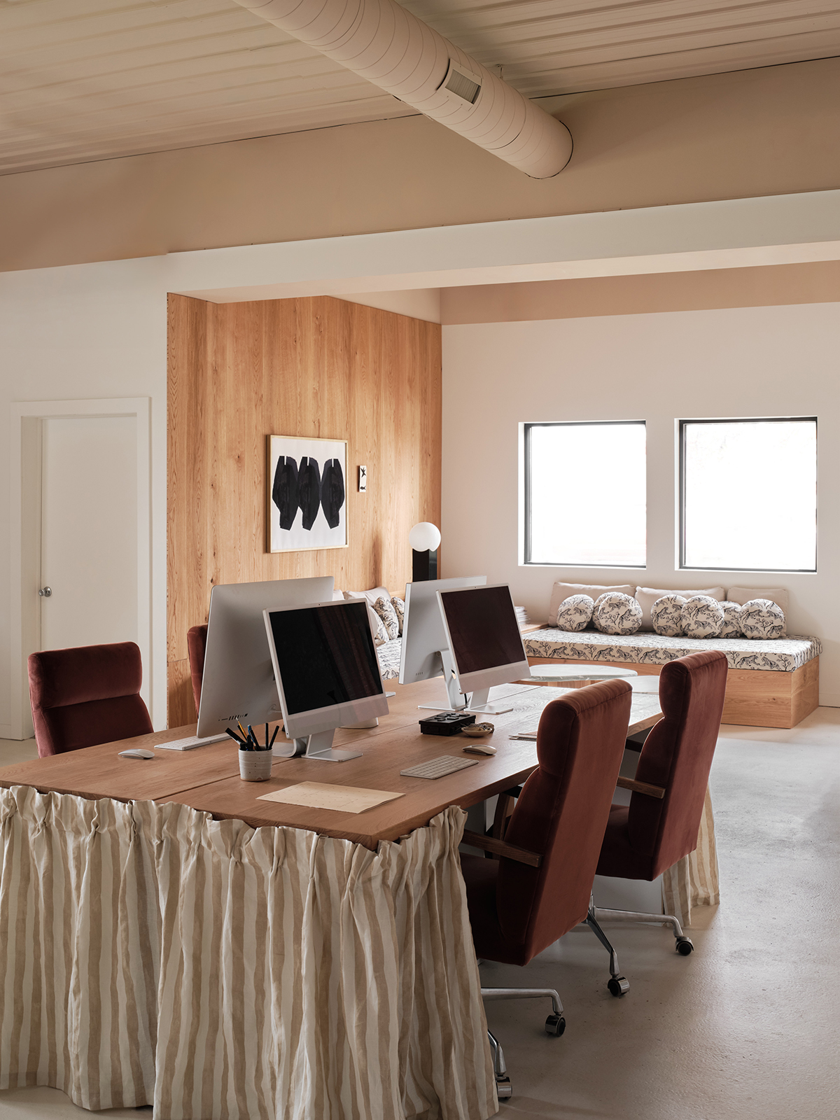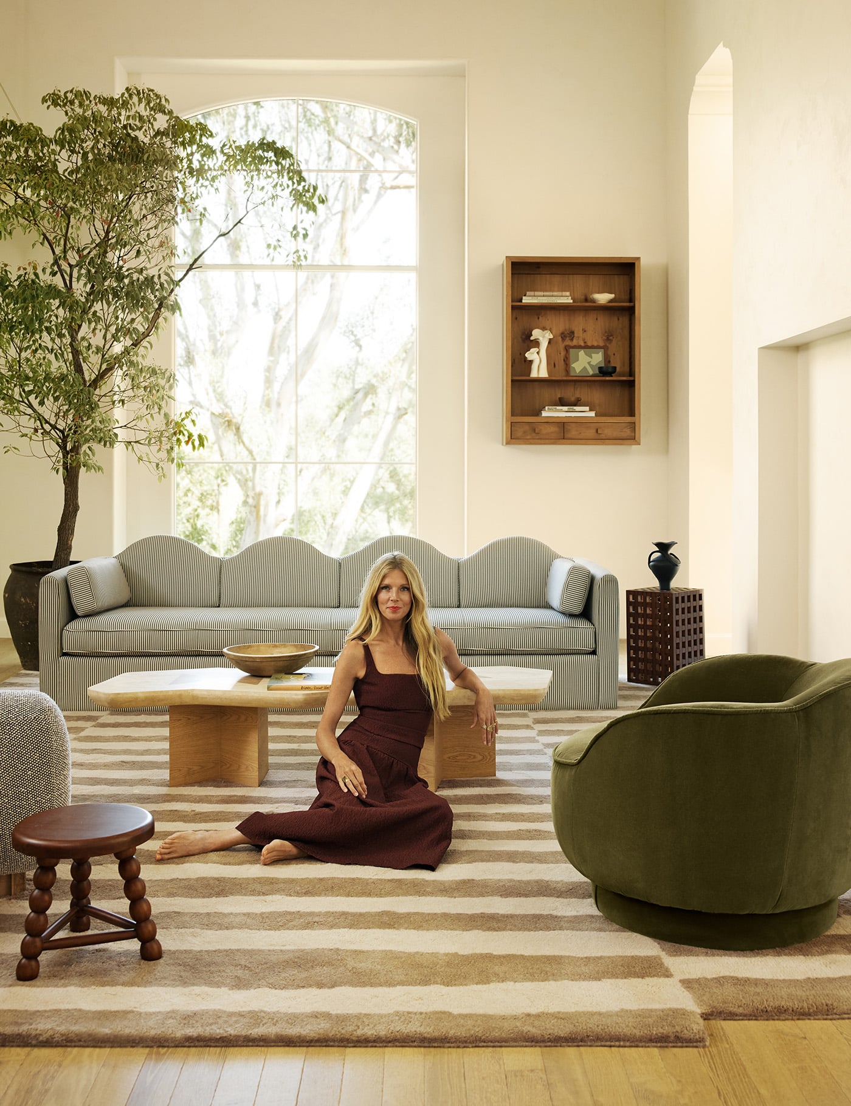
 I’ve got a real cobbler with no shoes situation going on over here, I’m just an interior designer with no kitchen and no furniture (wah). The good news is, we made it to our new (old) Michigan house, the bad news is, our stuff has not… yet (hopefully soon). The other good news is I have my latest finished renovation project to share with you and it is giving me life. It is also giving me all the heart eyes. It is the first finished residential kitchen where I got to use my signature cabinet door line with SemiHandmade and my hardware collection with Park Studio!
I’ve got a real cobbler with no shoes situation going on over here, I’m just an interior designer with no kitchen and no furniture (wah). The good news is, we made it to our new (old) Michigan house, the bad news is, our stuff has not… yet (hopefully soon). The other good news is I have my latest finished renovation project to share with you and it is giving me life. It is also giving me all the heart eyes. It is the first finished residential kitchen where I got to use my signature cabinet door line with SemiHandmade and my hardware collection with Park Studio!
My client, Eden Passante of Sugar and Charm and her husband Zan worked with architect Greg Coleman (who I love and worked with when we thought we might add a second floor to our LA house) to rework a cramped and dated kitchen to open it up into a spacious kitchen and dining room. They added square footage along with re-working the entire layout. Eden then brought me on board to design the new kitchen and dining room and I couldn’t be more excited with how it turned out.


 We refinished the old solid oak hardwoods to breath new (lighter) life into the space. Fireclay brick tile in Olympic goes all the way from the countertop to ceiling which brings some old charm to the brand new space. Eden’s aesthetic is modern but not without character which is why the line of modern beaded cabinet doors from my line with SemiHandmade was the perfect fit for the space. We used IKEA boxes and then Semihandmade for the fronts – my favorite, and ultimate, IKEA hack.
We refinished the old solid oak hardwoods to breath new (lighter) life into the space. Fireclay brick tile in Olympic goes all the way from the countertop to ceiling which brings some old charm to the brand new space. Eden’s aesthetic is modern but not without character which is why the line of modern beaded cabinet doors from my line with SemiHandmade was the perfect fit for the space. We used IKEA boxes and then Semihandmade for the fronts – my favorite, and ultimate, IKEA hack.



 SemiHandmade also made the custom Oak floating shelves and large farmhouse sink was a score on Overstock. Eden is BIG on entertaining so Caesarstone countertops were a no brainer for their durability and beauty. Her slab is called Statuario Maximus.
SemiHandmade also made the custom Oak floating shelves and large farmhouse sink was a score on Overstock. Eden is BIG on entertaining so Caesarstone countertops were a no brainer for their durability and beauty. Her slab is called Statuario Maximus.




GET THE LOOK: Cabinet Doors by Sarah Sherman Samuel for SemiHandmade in “desert grey” // Faucet // Hardware by Sarah Sherman Samuel for Park Studio // Sconce by Cedar & Moss // Floating Shelves by SemiHandmade // Brick Tile by Fireclay in Olympic // Quartz Countertops by Caesarstone – in “Statuario Maximus” // Black Mixer by Kitchenaid // Leather Counter Stool by Serena & Lily // Sink from Overstock // Vintage Rug // Fruit Bowls from Anthropologie






DINING ROOM SOURCES: Chandelier // Dining Table from Article // Print by Kevin Russ from Urban Outfitters // Dining Chairs from DWR // Rug is vintage from Old New House // Sconces by Cedar & Moss //
And because the before and after’s are the best part… here is a look at where we started.
BEFORE

 A pretty insane overhaul right? The roaming chickens might be my favorite part but the whole project is doing a good job of tiding me over until I get my own dream kitchen.
A pretty insane overhaul right? The roaming chickens might be my favorite part but the whole project is doing a good job of tiding me over until I get my own dream kitchen.
Read more about the renovation over on My Domaine today!
Photos by Zan Passante





So beautiful!! Do you design remotely or only locally?
both!
It looks great! Love how open and airy it is. 🙂
I TOTALLY AGREE! IS THAT ROMAN BLINDS?
Absolutely gorgeous as usual. May I ask what that wallpaper is that we see a tiny sliver of?
ah yes! sorry it is from Anthropologie!
Really impressive kitchen! Can you tell us a little bit about the floor to ceiling cabinets?
I commented on Instagram before I saw this post. I am in love! I love the unique colors and how serene it feels. Just saved this post for when I build my own dream kitchen.
Curious about which wall received that wallpaper. Also curious if you kept any of the original features – I find the curved walls above the cabinets charming in a cottage-y way, and the cabinetry that I catch a glimpse of in the photo with the wallpaper look like they could be a little bit older (which I love … I live in an older apartment in san francisco and the original built incabinetry has a wonderful heft to it and imho provides a nice counterbalance to my minimalist/beachy asthetic)
Yes! Unfortunately we didn’t really shoot much of the dining nook you get glimpses of but that’s the room off the kitchen with the wallpaper and we kept the arched entry and the original built in bar cabinet. It’s really sweet
Can you tell us what stain or finish you used on the floors? THANKS!!
I follow your blog right since you started it. Lo ve your work and the way you understand beaty. I do apreciatte you keep writting here!!
Beautiful as usual! 🙂 What a pretty and calming color palette and such an amazing transformation. The most unexpected part though was the chickens in the dining room! ?!?
Oh, this is perfect!!! Do you happen to know where the darling little white mugs are from (on the open shelves)
Yes! From slip clay ware
Perfect! Thanks so much!
Great job as always. Looking for those Salt and Pepper shakers. Doing a kitchen spruce up for a single mom for our non profit. Can’t fully redo so I want to personally add some modern touches. Thanks Sarah
https://www.instagram.com/tribecomm/
Can you tell us about those Wegner style chairs with the sheepskin cushions that there is a glimpse of? The fur seems to wrap around the back, not be draped over.
[…] Sarah Sherman Samuel […]
[…] to finally use them in my own kitchen (you can see them in some of my client kitchens here, here, here and here). Even if you aren’t a kitchen designer you can use the Ikea Kitchen Planner tool […]