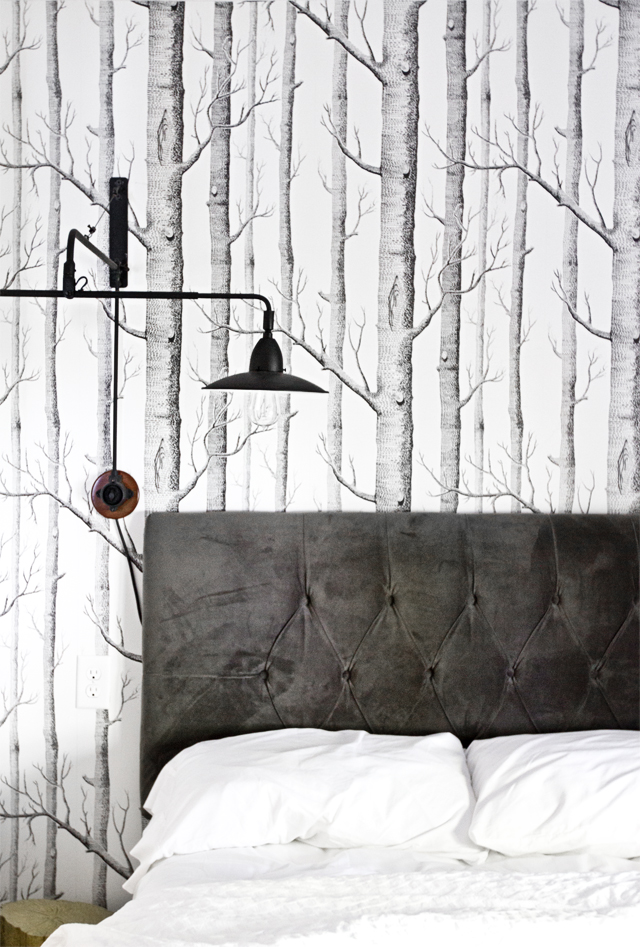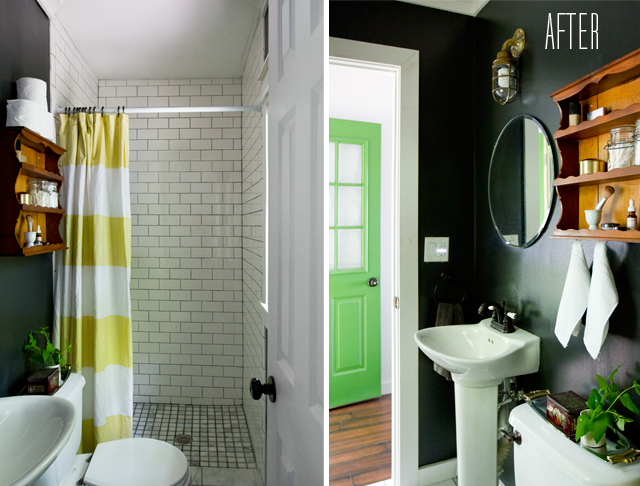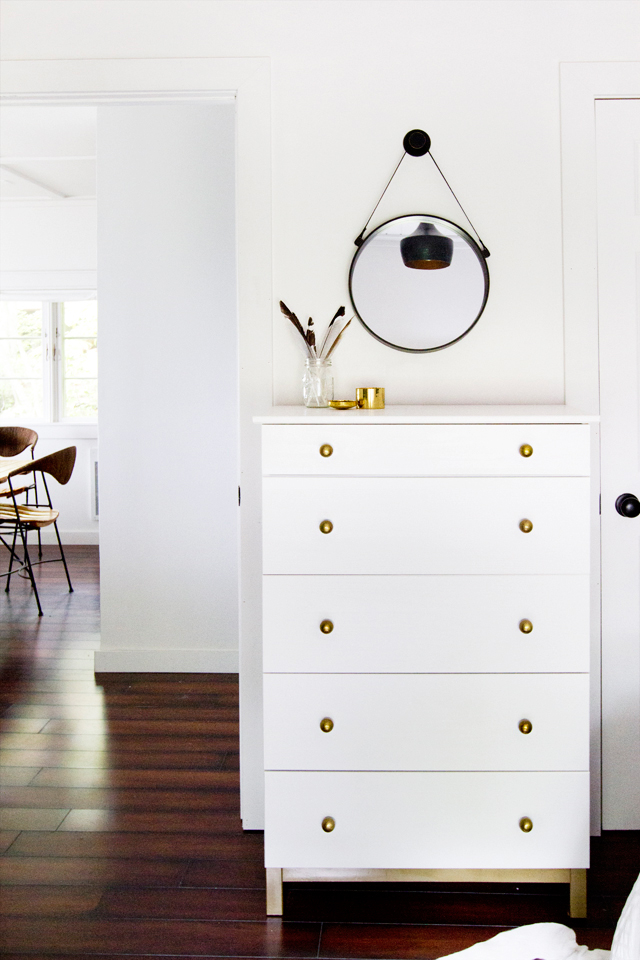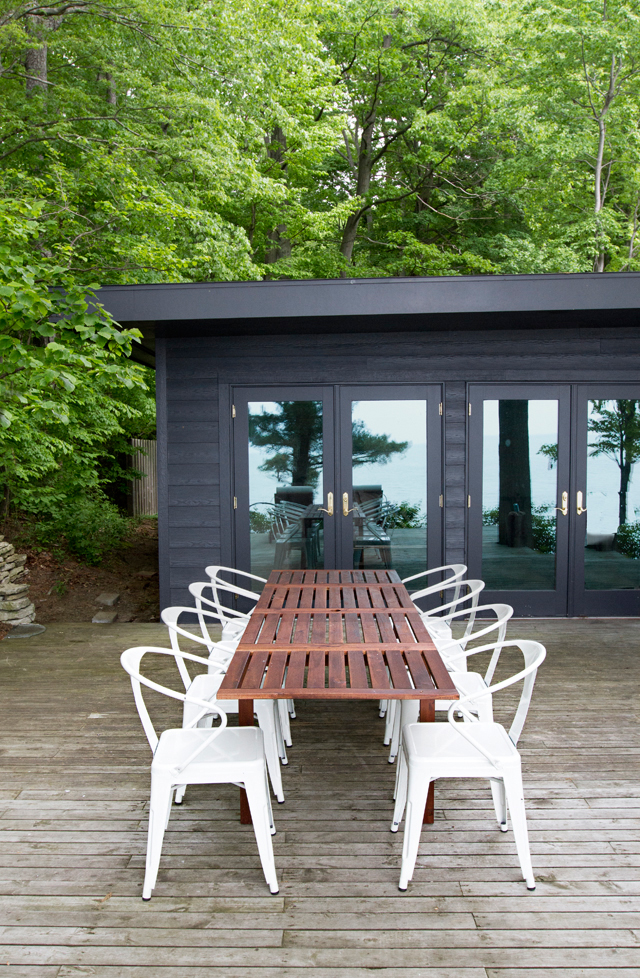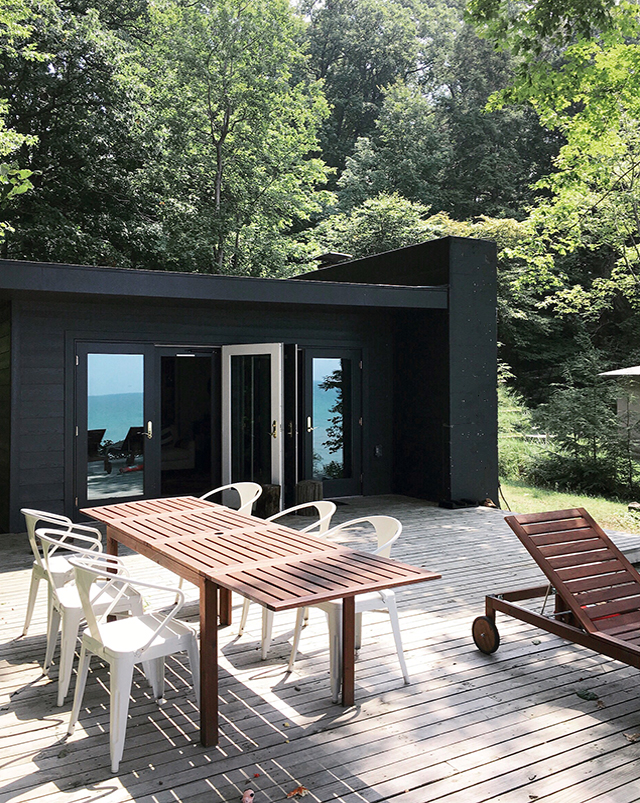



So here is how I designed our little kitchen from across the country. I laid out the walls in Adobe Illustrator using a 1 mm to 1 inch scale and with the RTA cabinet catalogue in hand I started drawing up the kitchen, picking and choosing which cabinets fit where. I started with items like the sink cabinet, the range, and the refrigerator since they don’t have as many size and placement options and then placed cabinets around them. This drawing was also very handy when the bazillion flat packed boxes got delivered to the cabin so that we could easily sort which cabinet went where.
Branding and Initial Web Design
Nature
Web Design Production
Jane Reaction
Site Development
Alchemy + Aim

