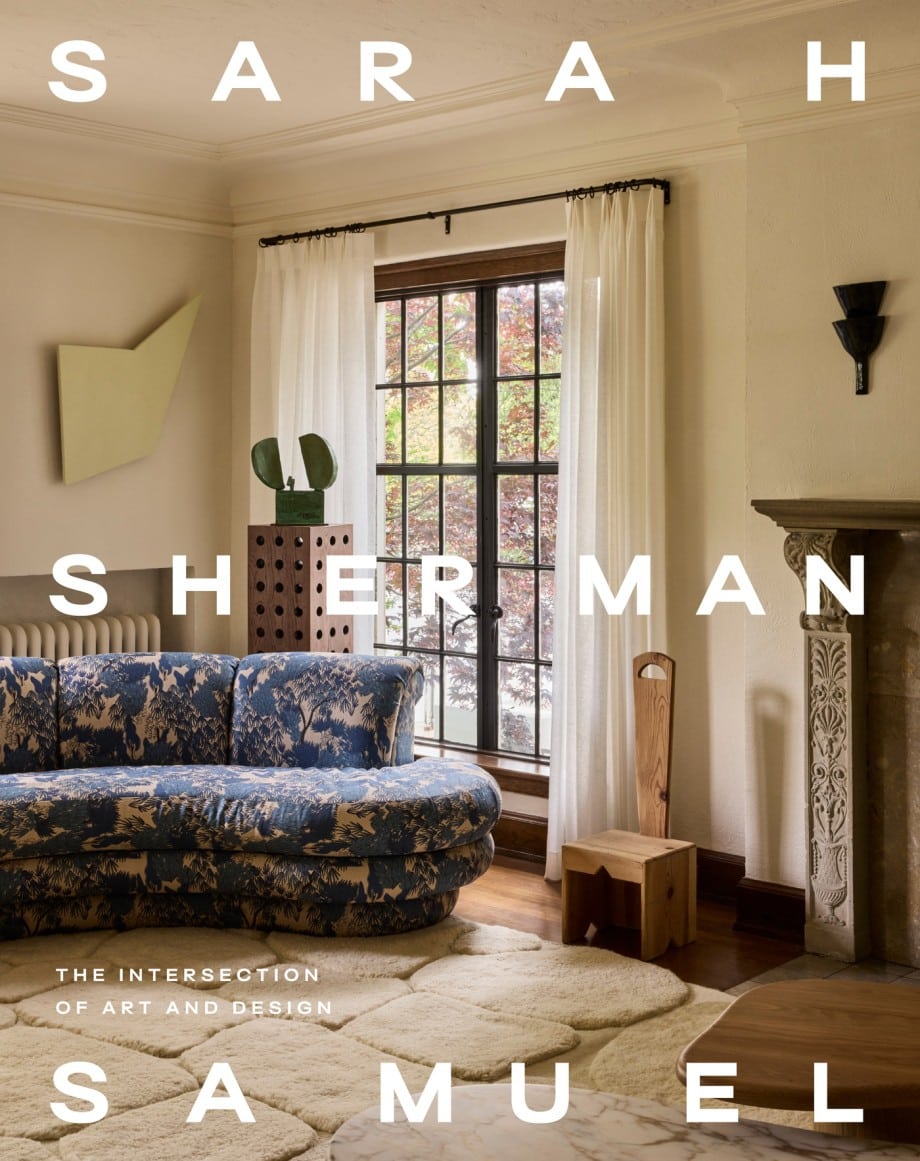
 Now that construction is starting to wrap up on the inside of our A-frame, we have turned our attention to the exterior! The front yard, the back yard, the patios and all that good stuff. And as you can see we ended up going ALL white for the outside. We did it bit by bit, painting another section then living with it for a bit, and painting another section and living with it, and then finally we knew we had to go all the way.
Now that construction is starting to wrap up on the inside of our A-frame, we have turned our attention to the exterior! The front yard, the back yard, the patios and all that good stuff. And as you can see we ended up going ALL white for the outside. We did it bit by bit, painting another section then living with it for a bit, and painting another section and living with it, and then finally we knew we had to go all the way.


 Here’s a peek at the before, mid-way point, and after. Of course these photos are taken at all different times of the day so the lighting is very different but you get the idea. We kept the roofing tile brown, btw, which you can’t tell in these photos but just to ensure you we didn’t go THAT crazy. Around the house there were three different types of rock walls, which was evidence of different additions made on the structure over the years and painting it all unified the different materials. I also love how in all one color the unique shape of the building is what shines. I know it wasn’t the most popular choice for a lot of you but in the end the heart wants what the heart wants. 🙂
Here’s a peek at the before, mid-way point, and after. Of course these photos are taken at all different times of the day so the lighting is very different but you get the idea. We kept the roofing tile brown, btw, which you can’t tell in these photos but just to ensure you we didn’t go THAT crazy. Around the house there were three different types of rock walls, which was evidence of different additions made on the structure over the years and painting it all unified the different materials. I also love how in all one color the unique shape of the building is what shines. I know it wasn’t the most popular choice for a lot of you but in the end the heart wants what the heart wants. 🙂
 And now comes the really fun part, decking out the patio and the garden with furniture. Every time we are over there we are usually working on something from morning to night and you don’t realize you have no place to sit until you actually have some downtime and want to crash. Well we finally got to that point and only after a year + into the project. ha! This pregnant lady now needs a place to put up her feet.
And now comes the really fun part, decking out the patio and the garden with furniture. Every time we are over there we are usually working on something from morning to night and you don’t realize you have no place to sit until you actually have some downtime and want to crash. Well we finally got to that point and only after a year + into the project. ha! This pregnant lady now needs a place to put up her feet.
The first thing we hung were those gorgeous chairs, and then I went on a major shopping spree at one of my go to home sites, Wayfair, and collected most all of the rest of the pieces we needed to create the spaces of our dreams.
Shop the look:
steel fire pit from wayfair // butterfly chair from wayfair // wooden outdoor sofa from wayfair // umbrella // concrete side table from wayfair // outdoor rug from target // hanging chairs from shop candelabra // coffee table from wayfair (I am actually doing a DIY for this instead but this was our dream coffee table) // square concrete stools from Wayfair // white slatted dining table from ikea // jute floor cushion from CB2
There is about 3/4 of an acre of land and most all of it is fenced in so we are working with a good amount of space to create some outdoor rooms and different seating arrangements around the property. Below are our plans for the space, keep in mind these photos are before we started working on the exterior so things are still a bit of a mess.
 This was one of the different kind of rock walls which is right off the bedroom. We already painted it but I have yet to snap some photos. The plan here is to create a little seating area with two lounge chairs and an umbrella for shade.
This was one of the different kind of rock walls which is right off the bedroom. We already painted it but I have yet to snap some photos. The plan here is to create a little seating area with two lounge chairs and an umbrella for shade.
 This area is just off the bedroom patio above and it’s the perfect spot for a fire pit and chairs and some nigh time stargazing. We weren’t intending on getting a new fence but the one shown in the photo above blew down in a storm so a new fence it is!
This area is just off the bedroom patio above and it’s the perfect spot for a fire pit and chairs and some nigh time stargazing. We weren’t intending on getting a new fence but the one shown in the photo above blew down in a storm so a new fence it is!
 Around the front of the A-frame portion of the house we have some work to do. You can’t tell but the fence on the far left wall is chain link which butts up to the neighbors grey fence. We are going to continue the wood fence from the front around that side as well so we have a nicer backdrop to an outdoor dining area. We will get rid of the fountain and have already started adding some plants into the front flower bed (which you can see in the first photo of the post).
Around the front of the A-frame portion of the house we have some work to do. You can’t tell but the fence on the far left wall is chain link which butts up to the neighbors grey fence. We are going to continue the wood fence from the front around that side as well so we have a nicer backdrop to an outdoor dining area. We will get rid of the fountain and have already started adding some plants into the front flower bed (which you can see in the first photo of the post).
 We also inherited a non-functioning coy pond that tends to just collect garbage and only holds water for a day or so after a huge storm. We are going to fill this in and turn it into another plant bed.
We also inherited a non-functioning coy pond that tends to just collect garbage and only holds water for a day or so after a huge storm. We are going to fill this in and turn it into another plant bed.
 And finally back in the far corner we are going to turn this into a small pool area. We looked into the cost of installing a proper pool and after everything we put into the house there is not much left for any kind of pool. I have seen a few renditions of people using stock water tanks as pools floating around the internet and new that was all we needed. A little plunge pool to splash around and get wet. This one is amazing, and I love how Morgan who also lives in the desert, painted hers white. We want to build a deck around most of it, leaving enough space on the far side to add a filtration system etc. Wish us luck! It should be quite the DIY.
And finally back in the far corner we are going to turn this into a small pool area. We looked into the cost of installing a proper pool and after everything we put into the house there is not much left for any kind of pool. I have seen a few renditions of people using stock water tanks as pools floating around the internet and new that was all we needed. A little plunge pool to splash around and get wet. This one is amazing, and I love how Morgan who also lives in the desert, painted hers white. We want to build a deck around most of it, leaving enough space on the far side to add a filtration system etc. Wish us luck! It should be quite the DIY.
To see all the progress on the A-frame check here.

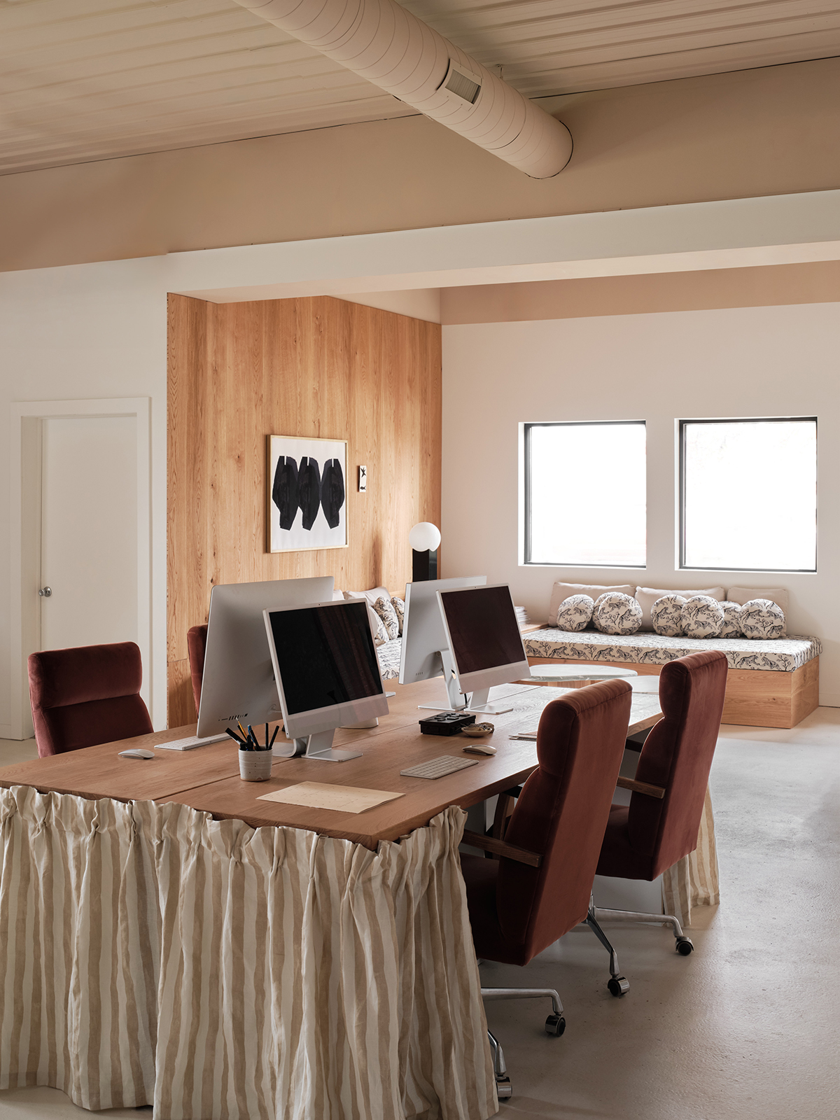
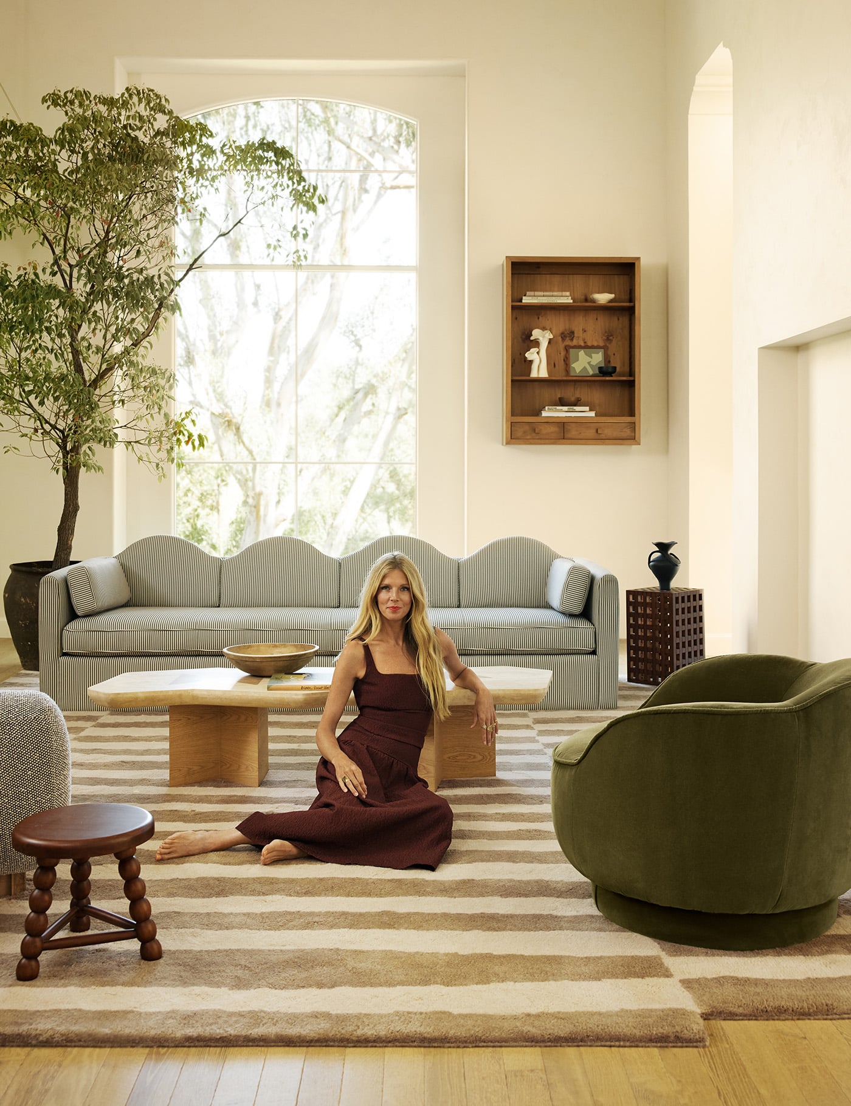
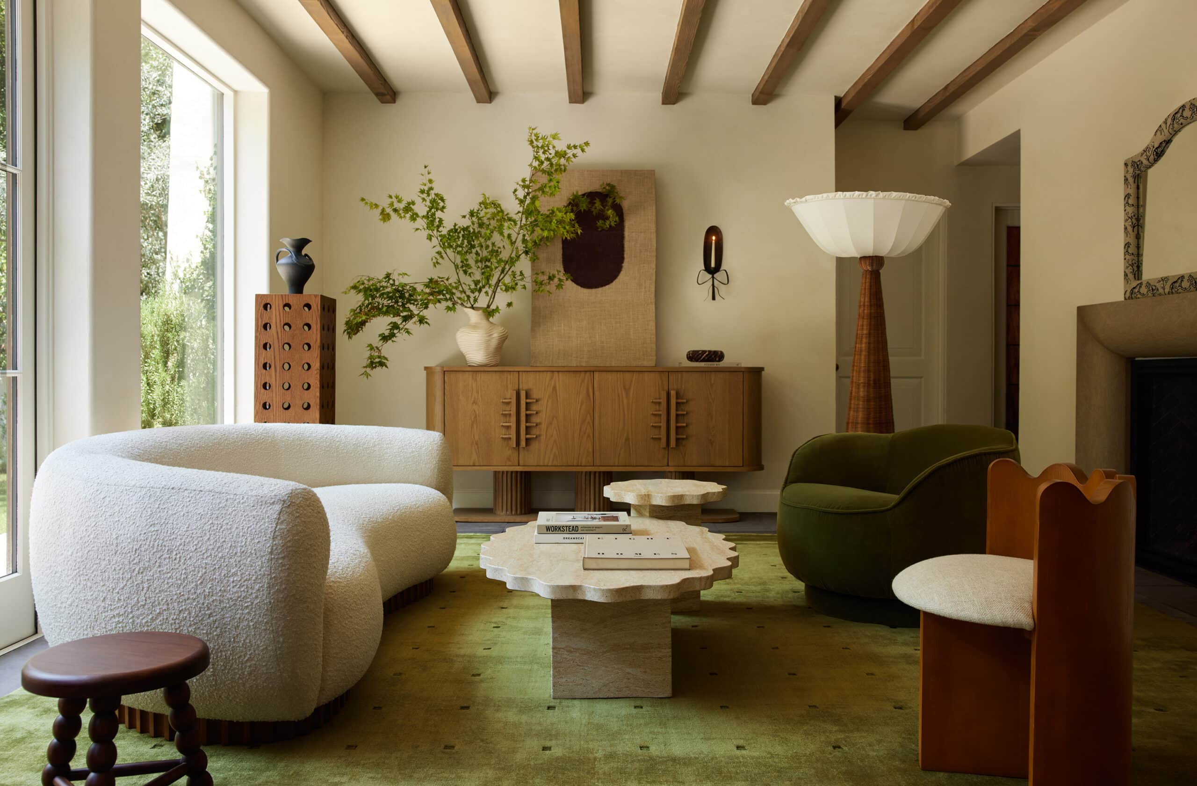
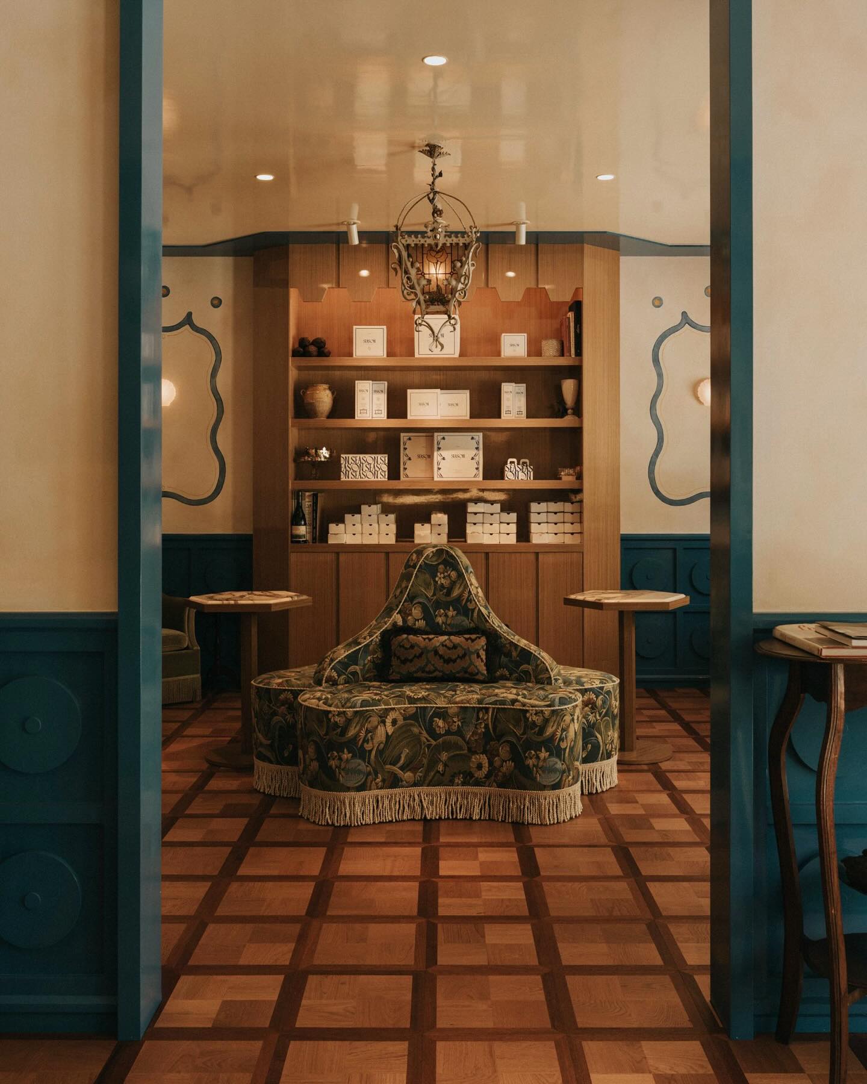
Love this! I have a similar style going on with my patio. Have you picked out dining chairs to go with your table?
Yes! I’m using the concrete stools as chairs. Adding a cushion to each
I love the idea of putting in a stock tank pool. Having a pool put in us such a huge expense. I think the stock tank is a great alternative. I love the fire pit with the butterfly chairs, reminds me of the Parker hotel. Perfect for your Palm Springs home. Looking forward to seeing the final reveal!
[…] 8. I am totally obsessed with following this renovation. […]
I love how the painted rock turned out! It’s gorgeous, and I’m so excited to see how the yard all comes together. It’d be amazing if you did a how-to post about the stock tank pool. I’ll be taking notes!
I will definitely report back! Hoping it all goes well!
The stock tank pool makes me laugh. My grandfather had a stock tank in his yard to collect water for his yard in the 70’s. (Montana prairie living). I was a water baby that always had Lake Michigan to play in during the heat. One summer visit my sister and I begged him to let us use his tank as a pool. He thought that was the most insane idea he ever heard. I guess we were ahead of the times. 😉
Haha so funny! And I can extra relate since our last cabin was on Lake Michigan. This is definitely a far cry from the lake 😂😂
[…] post A-frame exterior plans + progress appeared first on Sarah Sherman […]
So happy you painted the exterior all white! I was a fan of this idea, and I’m glad you went for it! Looks great
[…] while back I posted about a few of my outdoor plans and shared how Wayfair really helped to deck out the exterior rooms. We created the dining area in […]
[…] while back I posted about a few of my outdoor plans and shared how Wayfair really helped to deck out the exterior rooms. We created the dining […]
[…] trees. There’s even an outdoor shower that empties into a claw foot tub. Previously there was a koi pond which wasn’t working so we filled it in and added more cactus and plants to have it blend with the rest of the […]