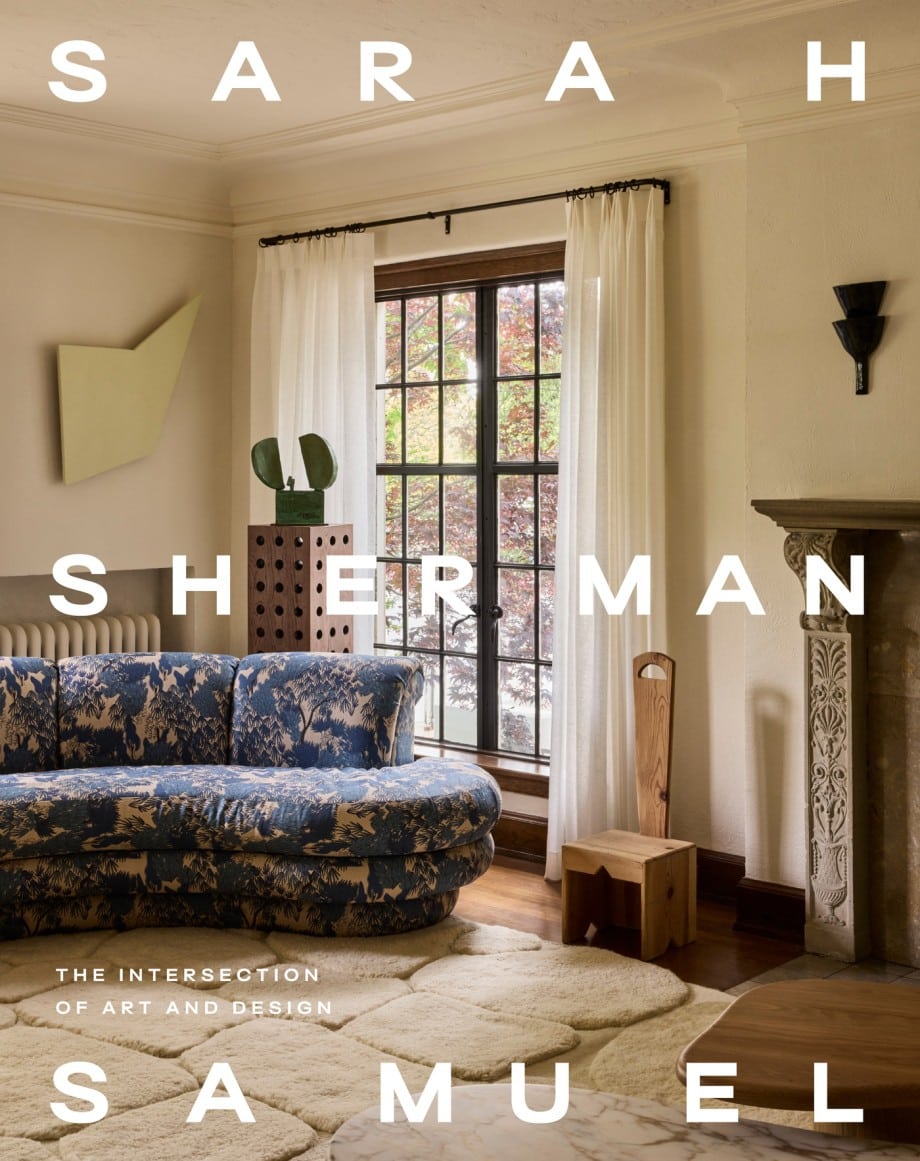
 When I was working on remodeling our second kitchen, we never imagined just how differently life was going to look on its completion. All those ideas about how the extra kitchen would come in handy for families that come to stay with us and for all the entertaining we’d be doing. Not so much of that is happening right now but I do have to say I am very thankful for the extra fridge space and simply more finished space in general. Since stay at home orders began, Rupe and I have been coming down here every evening to unwind after the kids go to bed. Having the larger sized house from what we are used to in LA has been a true blessing during this time. Getting to switch up the environment at different times of the day almost makes you feel like you have gone somewhere. We eat dinner with the kids at 5:00 upstairs so around 9:00 nearly every night Rupe and I eat a bowl of cereal while watching a bit of TV. So, at the moment this kitchen has become our glorified cereal kitchen ha! But it really does bring me joy sitting in this stunning space knowing our friends and family will eventually return again.
When I was working on remodeling our second kitchen, we never imagined just how differently life was going to look on its completion. All those ideas about how the extra kitchen would come in handy for families that come to stay with us and for all the entertaining we’d be doing. Not so much of that is happening right now but I do have to say I am very thankful for the extra fridge space and simply more finished space in general. Since stay at home orders began, Rupe and I have been coming down here every evening to unwind after the kids go to bed. Having the larger sized house from what we are used to in LA has been a true blessing during this time. Getting to switch up the environment at different times of the day almost makes you feel like you have gone somewhere. We eat dinner with the kids at 5:00 upstairs so around 9:00 nearly every night Rupe and I eat a bowl of cereal while watching a bit of TV. So, at the moment this kitchen has become our glorified cereal kitchen ha! But it really does bring me joy sitting in this stunning space knowing our friends and family will eventually return again.
In more exciting news…in anticipation of my new door and drawer front design that launches TOMORROW(!) with SemiHandmade, I get to reveal our beautiful second kitchen in all its’ glory. We did this kitchen on a shoe string budget, as far as kitchen renovations go. You might remember from my inspiration post that I started with Cafe Appliances Matte Black appliances as a jumping off point for the design of this space. That and a beautiful Sharon Etgar piece of art. As you will notice, some of the products changed from my initial design board but the inspiration stayed the same. We weren’t in a rush to finish this space so I didn’t go and order everything at once. We assembled the Ikea cabinets first knowing we would most likely use Semihandmade again and then I got word that my new design for them, the Quarterline (did I mention it launches tomorrow?!), was going to come to market so I was thrilled to be able to include them in the kitchen. From there, there was a lot of using what we had on hand, the chairs from CB2 we already had and I was dying to work them into the design. The tile is from Clé Eastern Earthenware tile that I had leftover from another project and couldn’t love any more in this space and the legs on the lower part of the island used to be my desk legs in my office in California. Even the wood slats on the backside of the island cabinets were taken from the pieces of trim we were using upstairs for our base and crown trim.
 We also DIY’ed the entire kitchen (oh except for the tile. I did hire in a sub contractor for the backsplash tile). The island was one of those creative problem solving situations which I thrive on. Seriously, give me a puzzle and I will try and find a unique way to solve it. It is kind of my favorite thing to work around odd constraints to create something better. I’ll be sharing all the details for the DIY island on my new column with Domino Mag soon! As of last week I am officially a Domino contributor so stay tuned over there for more from me.
We also DIY’ed the entire kitchen (oh except for the tile. I did hire in a sub contractor for the backsplash tile). The island was one of those creative problem solving situations which I thrive on. Seriously, give me a puzzle and I will try and find a unique way to solve it. It is kind of my favorite thing to work around odd constraints to create something better. I’ll be sharing all the details for the DIY island on my new column with Domino Mag soon! As of last week I am officially a Domino contributor so stay tuned over there for more from me.
 If you’ve been around here for a while you might remember back to the A-frame in Palm Springs where I took out the full sized fridge and replaced it with an undercounter fridge to save on space and if you’ve been around here for a VERY very long time you might remember me doing the same in our Lake Michigan cabin, where this blog all started. Now, in our second kitchen in our Samuel Family Fixer I am back to my old tricks. We didn’t need the full sized second fridge. This kitchen is more for guests and for entertaining and Cafés Appliances undercounter fridge is the perfect size for extra La Croix, our milk for our nightly cereal and enough food for a weekend or two of guests groceries. The kitchen now feels like a part of the rest of the room (the downstairs living room is just off on the other side of the island and the clean lines, bronze hardware and matte black finish on the Café appliances pair seamlessly with my matte black Semihandmade cabinet fronts and my matte black hardware!
If you’ve been around here for a while you might remember back to the A-frame in Palm Springs where I took out the full sized fridge and replaced it with an undercounter fridge to save on space and if you’ve been around here for a VERY very long time you might remember me doing the same in our Lake Michigan cabin, where this blog all started. Now, in our second kitchen in our Samuel Family Fixer I am back to my old tricks. We didn’t need the full sized second fridge. This kitchen is more for guests and for entertaining and Cafés Appliances undercounter fridge is the perfect size for extra La Croix, our milk for our nightly cereal and enough food for a weekend or two of guests groceries. The kitchen now feels like a part of the rest of the room (the downstairs living room is just off on the other side of the island and the clean lines, bronze hardware and matte black finish on the Café appliances pair seamlessly with my matte black Semihandmade cabinet fronts and my matte black hardware!


 But back to the cabinets… I was thrilled SemiHandmade was keen on another of my door design ideas. If you need a refresher on who SemiHandmade is here is the deal. They make quality doors and drawer fronts that fit onto Ikea cabinets. So you can buy the Sektion Ikea kitchen system (excluding the ikea door and drawer fronts) from Ikea then get the doors and drawer fronts from SemiHandmade as well as trim pieces, filler and plinth to create the look of a custom kitchen for less.
But back to the cabinets… I was thrilled SemiHandmade was keen on another of my door design ideas. If you need a refresher on who SemiHandmade is here is the deal. They make quality doors and drawer fronts that fit onto Ikea cabinets. So you can buy the Sektion Ikea kitchen system (excluding the ikea door and drawer fronts) from Ikea then get the doors and drawer fronts from SemiHandmade as well as trim pieces, filler and plinth to create the look of a custom kitchen for less.
Much like my first door design for SemiHandmade (the “modern beaded”), where I set out to create a modern take on a traditional cabinet design… with Quarterline, I looked to the traditional shaker cabinet. The shakers were known for the clean recessed panel cabinet door design that has been around for centuries. By paring it back even further to just a quarter of the size of the classic shaker, it gives a versatile design that is all it’s own. Quarterline fills that space right in the middle between shaker and fully flat slab doors.
There is so much more to share about alllll the DIY’s in this space but for now I will leave with you some before and after fun. More to come on this kitchen soon. (see all the sources at the bottom of the page)
BEFORE
AFTER

BEFORE

AFTER
 I am so happy with how this came together. Let me know any questions or full DIY’s you are most interested in hearing about in the comments!
I am so happy with how this came together. Let me know any questions or full DIY’s you are most interested in hearing about in the comments!
Cabinet Doors are Quarterline by Sarah Sherman Samuel for SemiHandmade on Ikea Sektion cabinets // Undercounter Refrigerator by Café Appliances // Range by Café Applinces // Matte Black Hardware by Sarah Sherman Samuel for Park Studio // Eastern Earthenware Tile in Rice Husk by Clé Tile // Chairs by CB2 // Faucet from wayfair // Alfi Sink from Wayfair // Canisters from Hawkins New York // Art is from Wit & Delight // Pedestal Bowl // Range hood is from Ikea with a DIY’d surround // Countertops from Ikea wood look on island and matte black on back cabinet run // Wall hanging by Kudd Krig Home // Wall finish is Portola Paint Roman Clay in Mallorca // Flooring is Engineered Hardwood – Tigers Eye French Oak from Build Direct


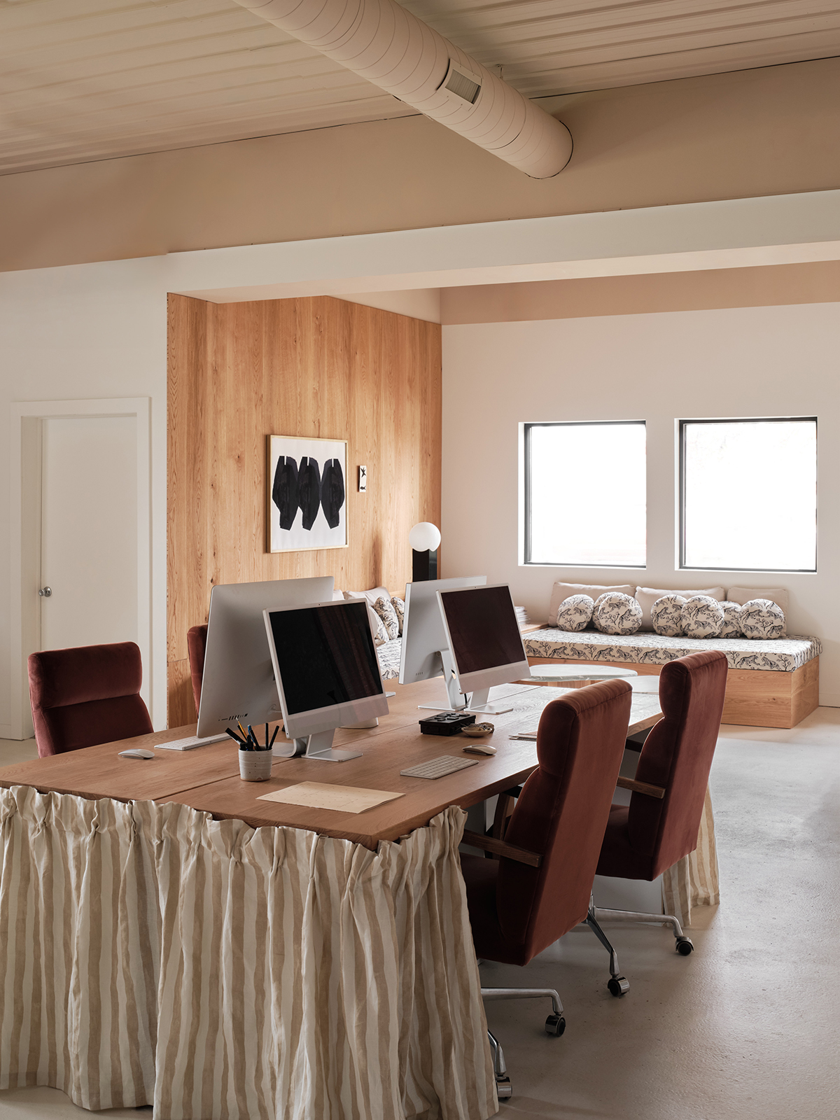
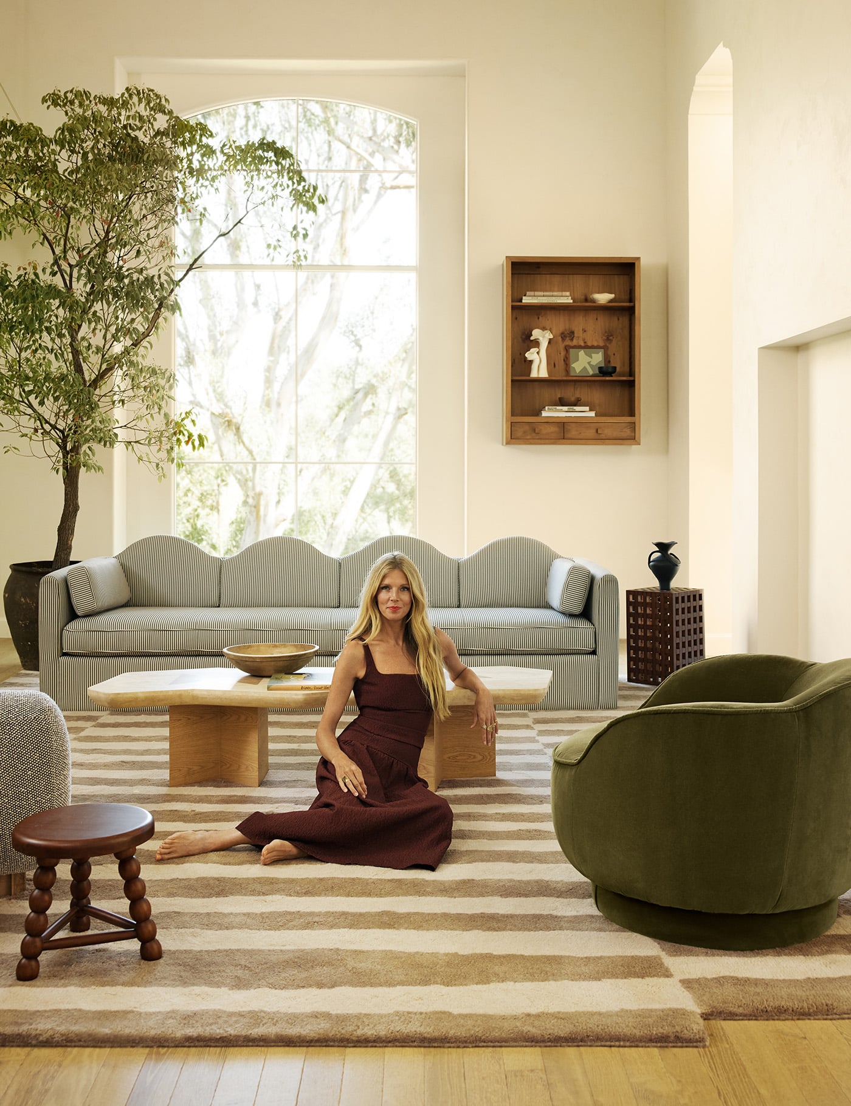
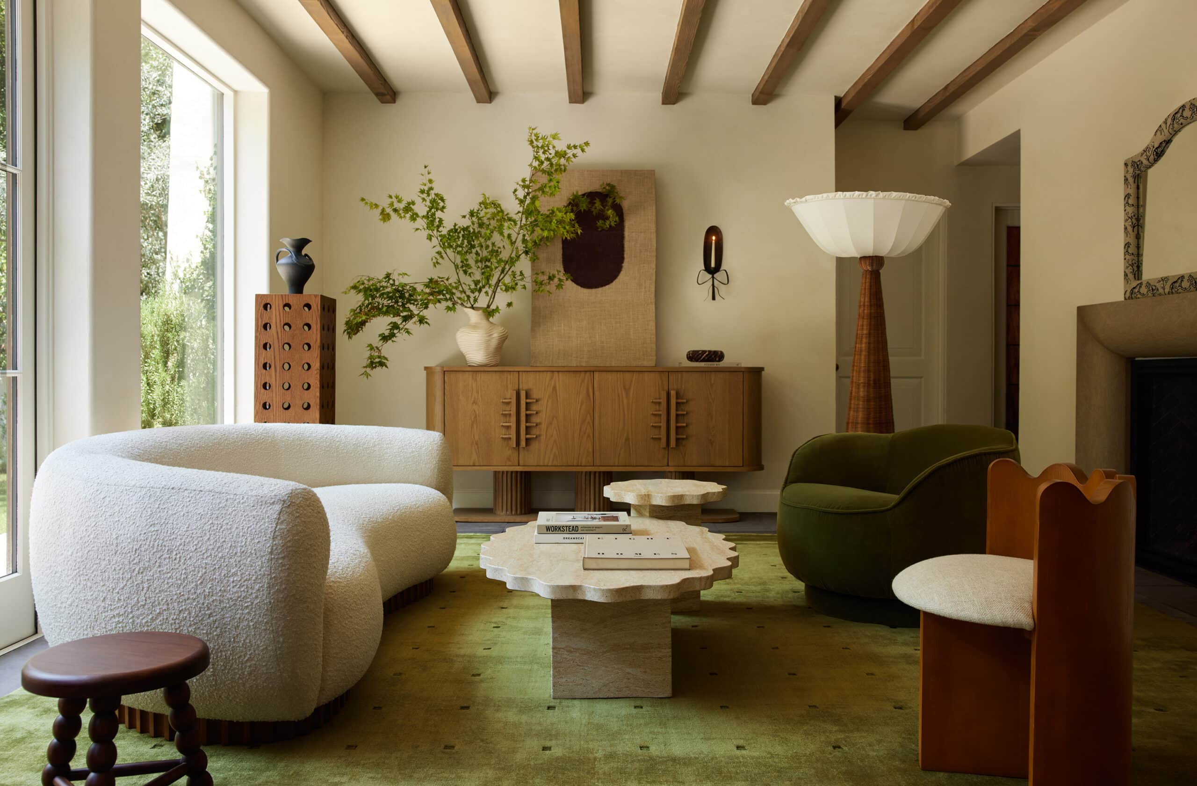
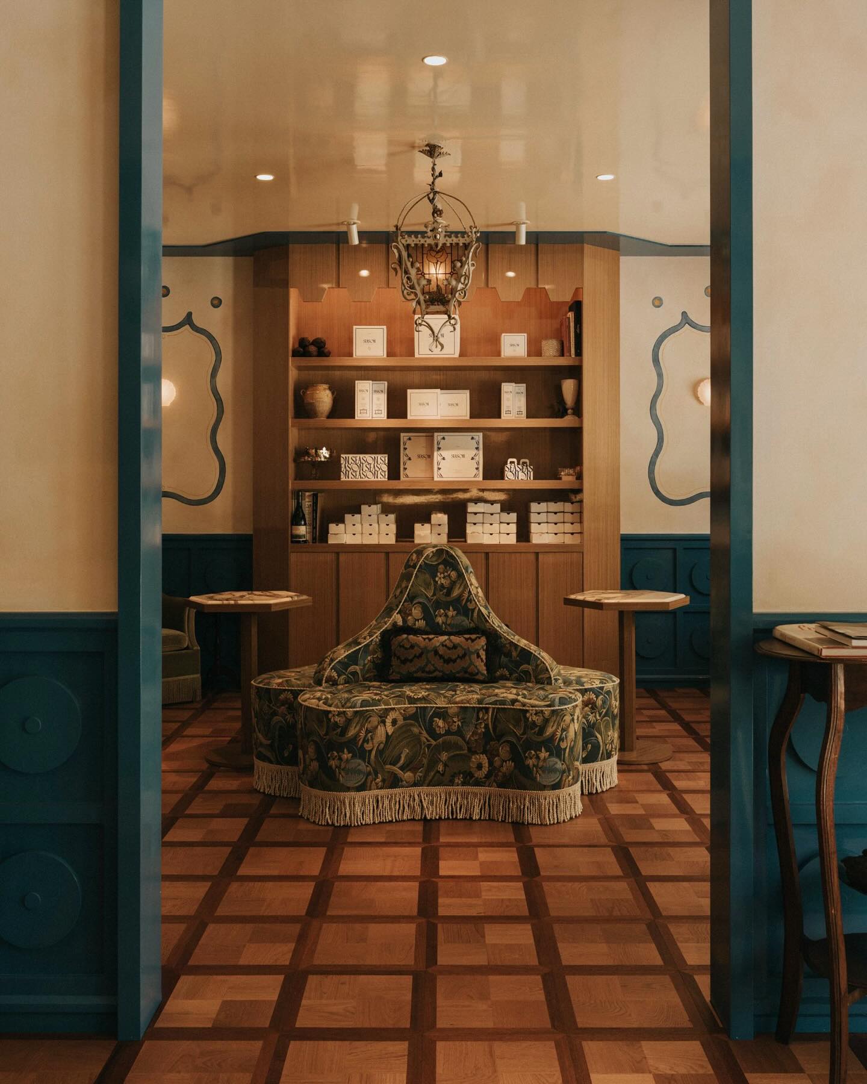
It turned out beautiful. Does the hood vent to the exterior or is it recirculating?
It is a recirculating one and has a vent that blows off into the back storage room.
Amazing! You’d never know it’s in a basement! Bravo, as always!
Beautiful work! What is the black counter top made of? Why did you design the kitchen island in such way, instead of the usual, with more cabinet space. Is the white shelf above the backsplash marble?
Hi! The black counter is a laminate. It is linked at the bottom of the post. The shelf is not marble, it’s Caesarstone “fresh concrete”. And the island is a longer post that I’ll explain coming up!
Hi! So beautiful! What is the floor brand and color?
Hi! It’s from build direct. I linked to it at the bottom of the post. X
Gorgeous! Where is the pedestal bowl from? Can’t seem to get the link to work.
This is beautiful! I love nighttime cereal too! I’m strangely interested in what kind of cereal you eat lol
Bahah I was going to put it in the post but i was already getting too wordy so I deleted it. 😂 my quarantine cereal of choice is Frosted Flakes mixed with Raisin Bran so I can think it is slightly more healthy. Haha
I do at least get the organic Raisin Bran 🤷🏼♀️
Where is the refrigerator?
It’s the two drawer appliance a cabinet down from the range
Looks beautiful!! Love it all and how simple and modern it looks! Would love to learn more on how you did the island “slats” Such a nice textural touch!! Nice work!
[…] fronts for SemiHandmade are live, you can order them and samples now! I shared our downstairs kitchen yesterday, so if you missed that… hop here to see the first Quarterline install, and today, […]
Hi Sarah, love the kitchen! I see you used a cabinet to provide the mounting support and box for the vent hood, what material did you use for the Face/front? Painted plywood? Thanks?
I am loving soooo much about this kitchen! I am curious about the black circles on the wall… (and maybe I just missed this in the post) are they lights or art?
Ah yes I forgot to mention that. They are all sconce lights.
Your kitchen is so amazing! I love how it was design, you’re so creative.
[…] the wonderful, talented Sarah Sherman Samuels revealed her home’s second kitchen and the island is truly a work of art. GO […]
[…] die wundervolle, talentierte Sarah Sherman Samuels enthüllte ihre Heimat zweite Küche und die Insel ist wirklich ein Kunstwerk. GEH […]
Those sconces are AMAZING. Where are they from?
Hi– Gorgeous kitchen– great job! I’m thinking of putting that same Cle tile in our Spanish modern kitchen. What did you edge the sides of it with? Sorry cant tell from the photos. Thanks!
Hi Sarah! Are you able to share a source on the chairs? What an inspirational kitchen!
#wwsssd is epic as always…We are in the process of gearing up for a kitchen redo and you’re of course our kitchen muse. Quick Yodess question for you rooted in making the space feel bigger than it is, If you have a small kitchen space with low ceilings, would you recommend staying with all white or do the contrast of white/black? Or are there colors you recommend for kitchens to help the space seem clean and bigger besides white? THANK YOU!!!!
[…] I’ve started a monthly column over on Domino where I will be sharing some projects in depth and the first one has been centered around our downstairs kitchen and this week we covered the DIY of our kitchen Island! […]
Hi! I am wondering how you fastened the ledge above the backsplash? Thank you!
Hi Sarah Those floors are beautiful and I’m considering putting the same in our house. Based on the specs they seem average quality, what are your thoughts on them? Would you recommend investing in higher qualify floors for a forever home, or are you happy with them?
That looks amazing. Such an inspiration for the homeowners looking for beautiful kitchen design ideas!
[…] for the really fun part: the design! I was deeply inspired by Sarah Sherman Samuel’s basement kitchen project, so you’ll see a lot of those elements repeated. I’m working with several incredible […]
[…] Once I saw their website and all the past projects people have used them for (like this one from Sarah Sherman Samuel), I was sold. You can choose to order the Ikea cabinet boxes without doors, so it’s not like […]
[…] subfloor and 12×12 builders grader tile in the kitchen and the bathroom. We did renovate the downstairs kitchen as part of phase one so when we were taking up the tile we just carried on in the bathroom, not […]