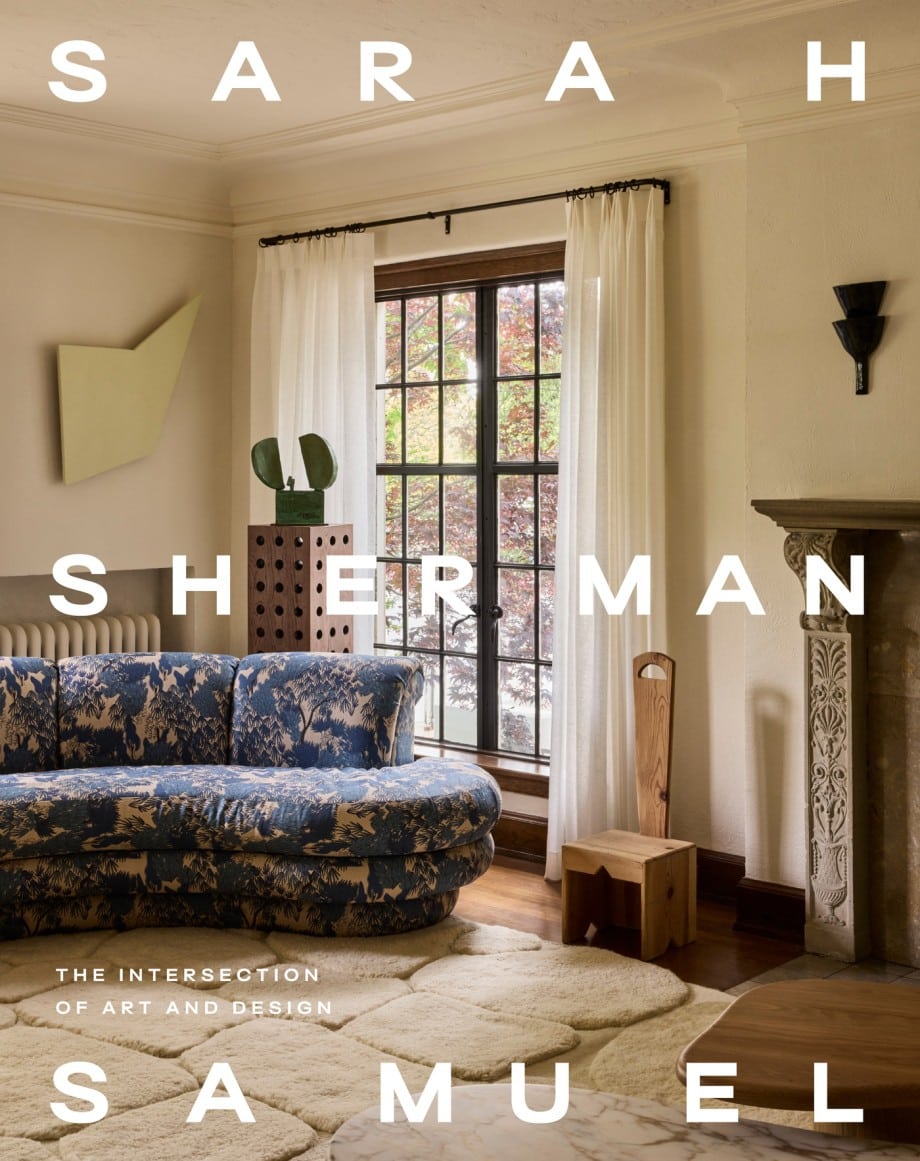
 I’m continuing on with the full tour of our residential project for Mandy Moore, we have the master bathroom! Bathrooms and kitchens are my favorite spaces to design and this one measures pretty high in the ranks of favorites. Just wait until you see the before and after (below). As I’ve mentioned Mandy’s house had a few unfortunate 90’s renovations where they added curved elements that clashed with the original architect’s design. At first glance we were going work with the existing footprint but the deeper we got into the project the more it was evident that we needed to straighten those lines up. So Emily Farnham, the architect, worked to adjust the footprint around the bathtub to match the lines of the rest of the house, which also created the opportunity for a much more generous shower.
I’m continuing on with the full tour of our residential project for Mandy Moore, we have the master bathroom! Bathrooms and kitchens are my favorite spaces to design and this one measures pretty high in the ranks of favorites. Just wait until you see the before and after (below). As I’ve mentioned Mandy’s house had a few unfortunate 90’s renovations where they added curved elements that clashed with the original architect’s design. At first glance we were going work with the existing footprint but the deeper we got into the project the more it was evident that we needed to straighten those lines up. So Emily Farnham, the architect, worked to adjust the footprint around the bathtub to match the lines of the rest of the house, which also created the opportunity for a much more generous shower.

 And speaking of that shower… we (Mandy, Taylor, Emily and I) all took a trip to Stoneland to pick out the beautiful marble slabs. The unlacquered brass shower hardware, sink and tub faucets came from Rejuvenation (aren’t they stunning?!).
And speaking of that shower… we (Mandy, Taylor, Emily and I) all took a trip to Stoneland to pick out the beautiful marble slabs. The unlacquered brass shower hardware, sink and tub faucets came from Rejuvenation (aren’t they stunning?!).

 This bathtub moment is what bubble bath dreams are made of. The modern freestanding bathtub and the statement light fixture above are both from Wayfair.
This bathtub moment is what bubble bath dreams are made of. The modern freestanding bathtub and the statement light fixture above are both from Wayfair.

 The custom vanity Emily and I collaborated on is made of white oak, and houses kohler sinks and Rejuvenation faucets. We carried the marble slab over from the shower to the vanity by using it as the countertop and up the backsplash.
The custom vanity Emily and I collaborated on is made of white oak, and houses kohler sinks and Rejuvenation faucets. We carried the marble slab over from the shower to the vanity by using it as the countertop and up the backsplash.
And it wouldn’t be as satisfying without a side by side before and after right?
BEFORE

AFTER

BEFORE

AFTER

BEFORE

AFTER
 To see all of the progress and tours so far on Mandy Moore’s house, check here.
To see all of the progress and tours so far on Mandy Moore’s house, check here.
Shop the Look: Ceiling Light Fixture From Wayfair // Bathtub From Wayfair // Sinks From Kohler // Sink Faucet From Rejuvenation // Sink Drain From Rejuvenation // Mirrors From CB2 // Bathtub Faucet & Hand Shower From Rejuvenation // Shower Trim From Rejuvenation // Toilet Paper Holder From Analogue Life // Sconces From Candelabra // Pink Ottoman From Modshop // White Canisters From CB2 // Bath Towels From Amber Interiors Shoppe // Hand Soap & Lotion From Aesop // Rug – Vintage // Marble Slabs from Stoneland
Interior Design by Sarah Sherman Samuel
Interior Architecture by Emily Farnham
Landscape Architecture by Terremoto
Photography by Tessa Neustadt
Built by Bronstruction and Johnston Vidal Projects

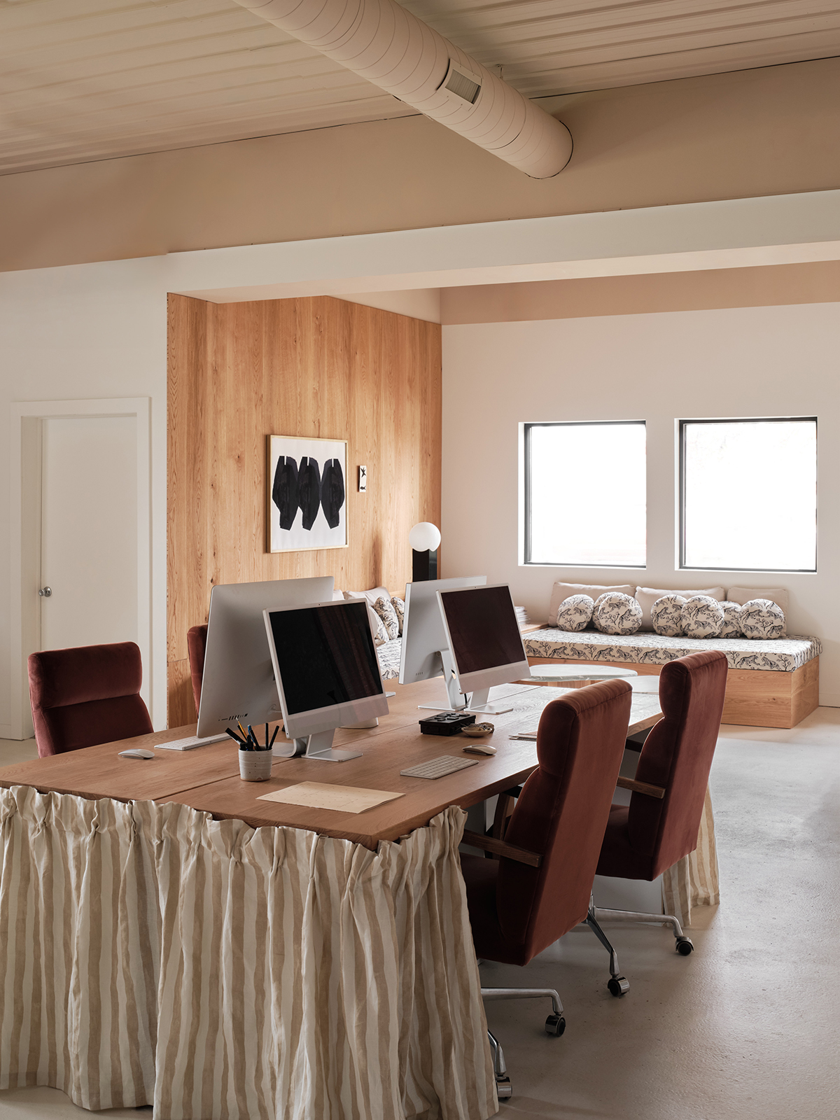
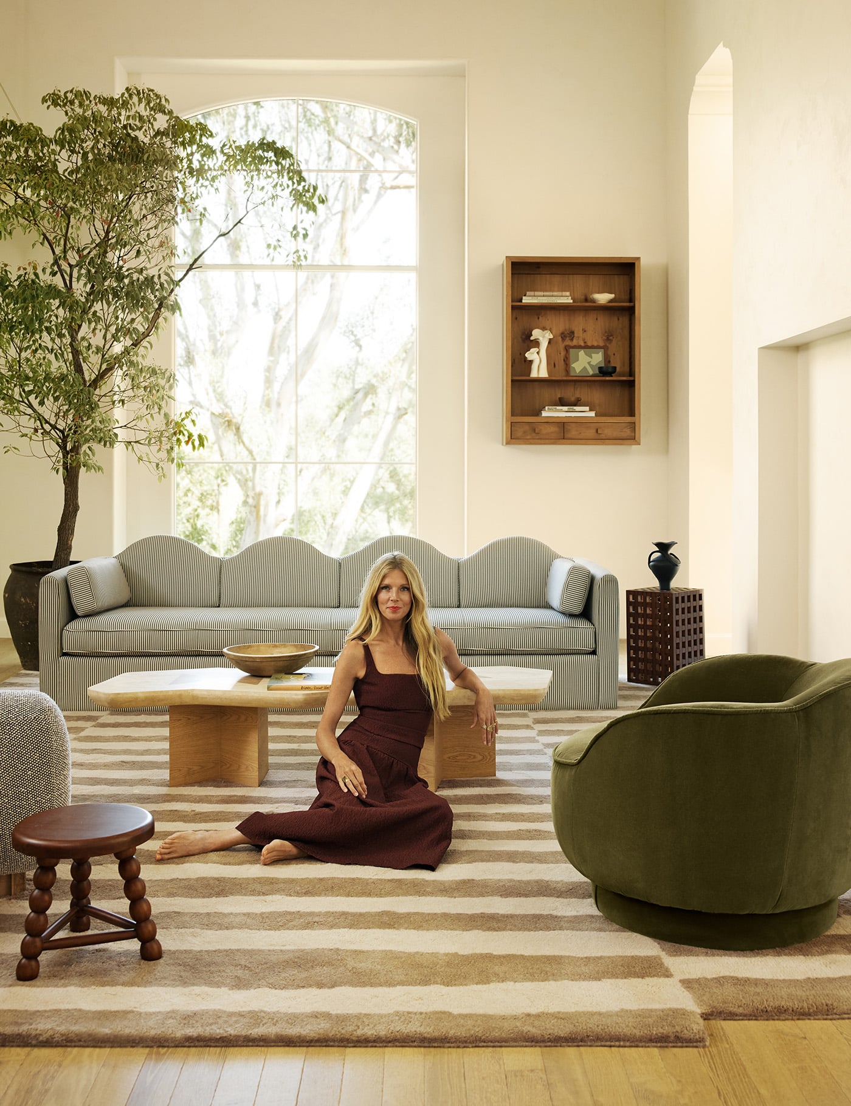
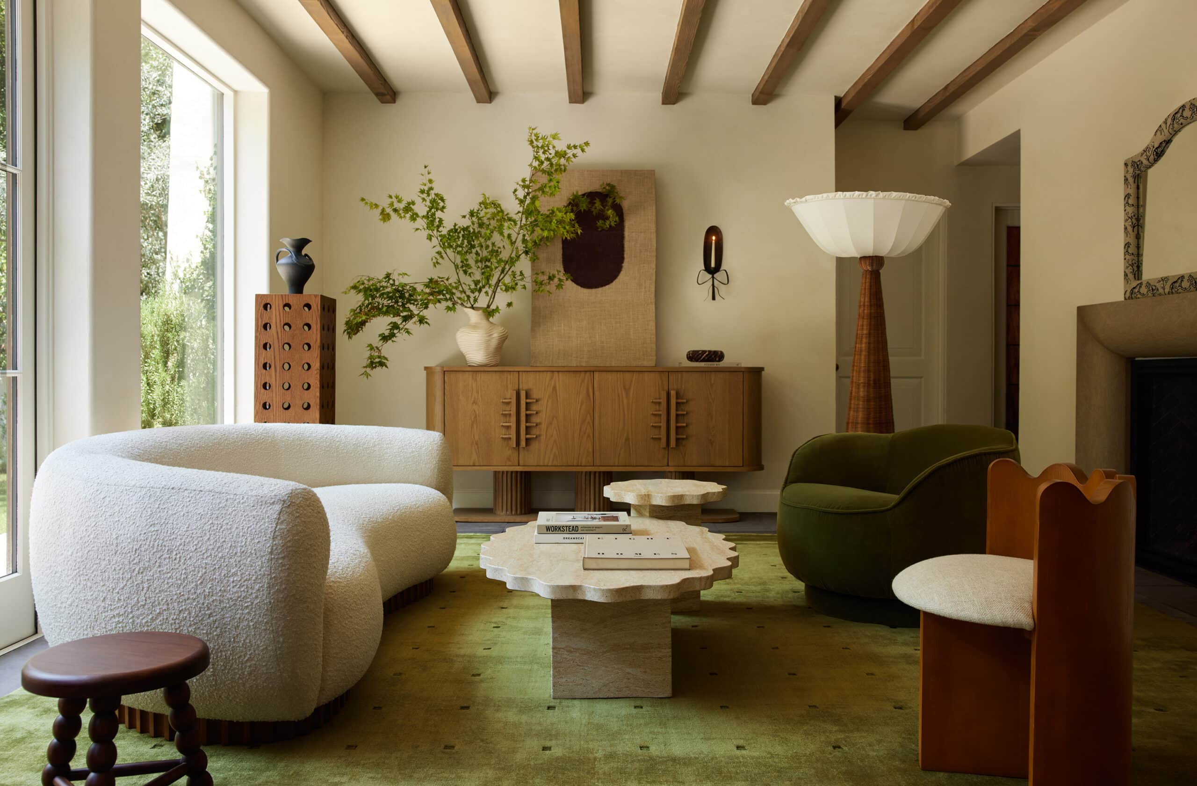
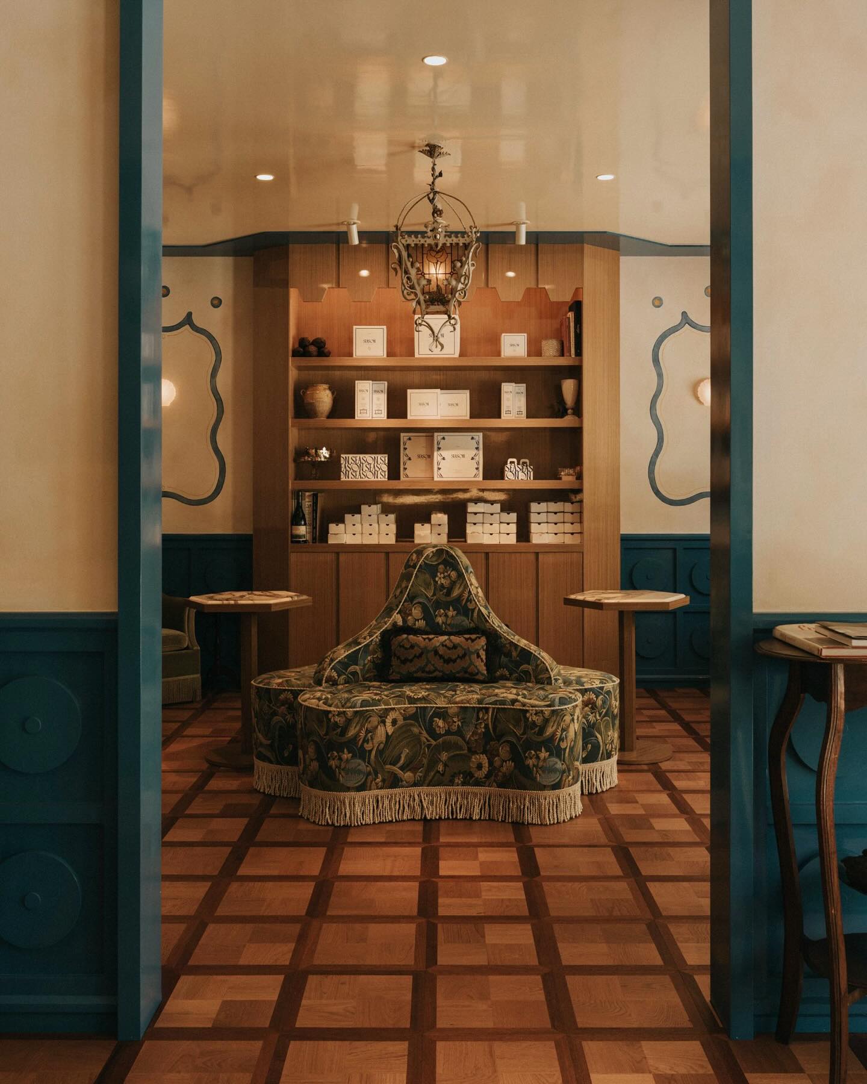
I don’t think you linked where the shower head is from. Do you mind sharing? I found a similar one of rejuvenation but it mounts to the wall and I love how Mandy’s comes from the ceiling. So chic!
so incredibly gorgeous! i’m currently renovating my bathroom and want a vanity just like that! is it stained white oak or just natural?
I like that you share the before and after pics. Such a wonderfull taste. Thanks for the inspiration. The old showerdoor looks awesome though. Did you do anything specific with it?
I love it! Very inspirational. Really love to see the situation before. Really love the old showendoor though. Did you reuse it?
Absolute perfection!
GORGEOUS!! Thank you so much for sharing the befores, the afters, the links to buy. This bathroom is liveable, beautiful, and do-able as well. Love following along on your latest in the Midwest as well xo
This house literally stops me in my tracks ever time! I will never get sick of this house. I can’t wait to see your own fixer upper come alive. Your design choices are so appreciated! Congratulations Sarah on a job well done!
Beautiful! What are the dimensions of the shower?
[…] image source | design by sarah sherman samuel […]
[…] image source | design by sarah sherman samuel […]
I really like the look of the tall backsplash. Did you adjust the drywall to bring it flush with the marble?
[…] image and design via sarah sherman samuel […]
[…] image and design via sarah sherman samuel […]
where is the wall mounted vanity and matching towel shelf from? thanks!
This is absolutely beautiful! I’m curious to know if you remember about how many slabs were used? Thank you so much!
Stephanie