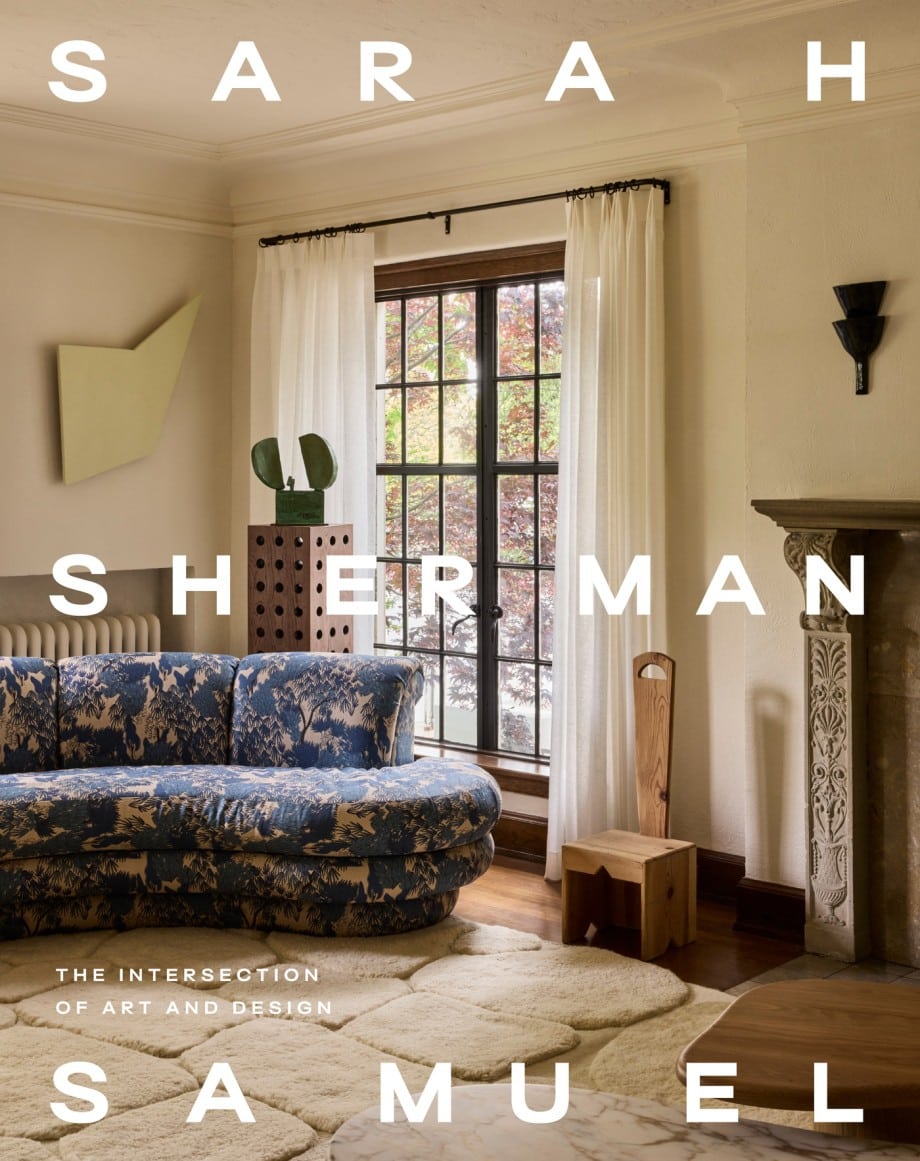

I probably say this with every new space but this might go down as one of my all time favorite bathrooms I’ve designed. The color palette, the fixtures and the extra special floor, I just can’t wait for it to all come to life. So many little details went into this room and a little finish selection like shown above only scratches the surface of what awent into a bathroom design but it really is the cherry on top and gives you a great glimpse into how this space is going to turn out.
But before we get into the details… let’s take a look back at where we started.

 To recap, Mandy purchased a mid-century home that had been renovated in the early 90’s and thank God she had the vision to see past the “updated” bathrooms and kitchen. She brought architect Emily Farnham and I on board to re-design each space and bring back the modern aesthetic while also making it her own. This bathroom gets amazing light and is quite spacious so on our first walk through I already had visions of the freestanding tub and a stunner of a vanity. We also knew we had to tear out that tiny pokey shower which would open up the space even more.
To recap, Mandy purchased a mid-century home that had been renovated in the early 90’s and thank God she had the vision to see past the “updated” bathrooms and kitchen. She brought architect Emily Farnham and I on board to re-design each space and bring back the modern aesthetic while also making it her own. This bathroom gets amazing light and is quite spacious so on our first walk through I already had visions of the freestanding tub and a stunner of a vanity. We also knew we had to tear out that tiny pokey shower which would open up the space even more.
Now here is a peek at what stayed in the room…
 A whole lot of nothing. I have to say, demo is so satisfying.
A whole lot of nothing. I have to say, demo is so satisfying.
Then after months of work, right now the bathroom looks like…
 This is a view again of the same vanity wall all prepped and ready for tile. One of my first ideas for the space, once I realized we were going to do terrazzo floors throughout the house, was to do a special brass inlay pattern in this room and above you can see it in it’s beginning stages. There are still a few gaps to fill in the pattern here but…
This is a view again of the same vanity wall all prepped and ready for tile. One of my first ideas for the space, once I realized we were going to do terrazzo floors throughout the house, was to do a special brass inlay pattern in this room and above you can see it in it’s beginning stages. There are still a few gaps to fill in the pattern here but…

 this photo illustrates a good sampling of the geometric pattern I created for the floor as you can see the brass strips. Now just imagine all the negative space filled with beautiful white terrazzo. It is everything I could ever want in a floor, brass + terrazzo + a geometric pattern? yes, yes and yes.
this photo illustrates a good sampling of the geometric pattern I created for the floor as you can see the brass strips. Now just imagine all the negative space filled with beautiful white terrazzo. It is everything I could ever want in a floor, brass + terrazzo + a geometric pattern? yes, yes and yes.
 And now back to all the yummy details… I knew I wanted to incorporate Fireclay’s handmade tile in Rosemary which has some color variation adding an extra layer of texture to the space. The color was a jumping off point for the whole bathroom. Another must have on our list for this space was the mini orb sconces from Allied Maker and then we turned to Wayfair to round up ALL the other products and fixtures as it’s basically a one stop home renovation shop! Freestanding bathtub, sink faucets, shower & tub faucets, sinks, shower head, that fancy toilet (we also have in the a-frame), mirrors, towels, and accessories… the list goes on.
And now back to all the yummy details… I knew I wanted to incorporate Fireclay’s handmade tile in Rosemary which has some color variation adding an extra layer of texture to the space. The color was a jumping off point for the whole bathroom. Another must have on our list for this space was the mini orb sconces from Allied Maker and then we turned to Wayfair to round up ALL the other products and fixtures as it’s basically a one stop home renovation shop! Freestanding bathtub, sink faucets, shower & tub faucets, sinks, shower head, that fancy toilet (we also have in the a-frame), mirrors, towels, and accessories… the list goes on.
This whole project so far has been a dream, aside from a few construction delays (what else is new), but dream client… Mandy has been so decisive when we present her with design plans and ideas, she has seriously great taste and has been so hands on. Then on the times she can’t decide on say a lighting option or particular design choice she defers to us (Emily and I) and so far we have always been on the same page. Which leads me to my dream design teammate Emily… from the first walk through of the house together, before any construction started we were already finishing each others sentences and getting excited about each other’s ideas. Even the rendering above was a little bit of both of us. After coming up with the plan for the space together, Emily drew up the plans and a 3-d version of the room in Revit and then I brought it into Photoshop and added the top layer of finishes. Collaborating with these uplifting women has been the icing on the cake of what was already an amazing project and talk about dream house! I am obsessed and can’t wait to share every bit of it.
To see more posts on the Mandy Moore residence project check here.
Bathroom Sources/Shop the post:
Shower head from Wayfair // Mirror from Wayfair // 3×6 tile in Rosemary from Fireclay // Mini Orb Sconce from Allied Maker // Vanity is Custom // Toilet from Wayfair // Sink Faucet from Wayfair // Towels from Wayfair // Bathtub from Wayfair

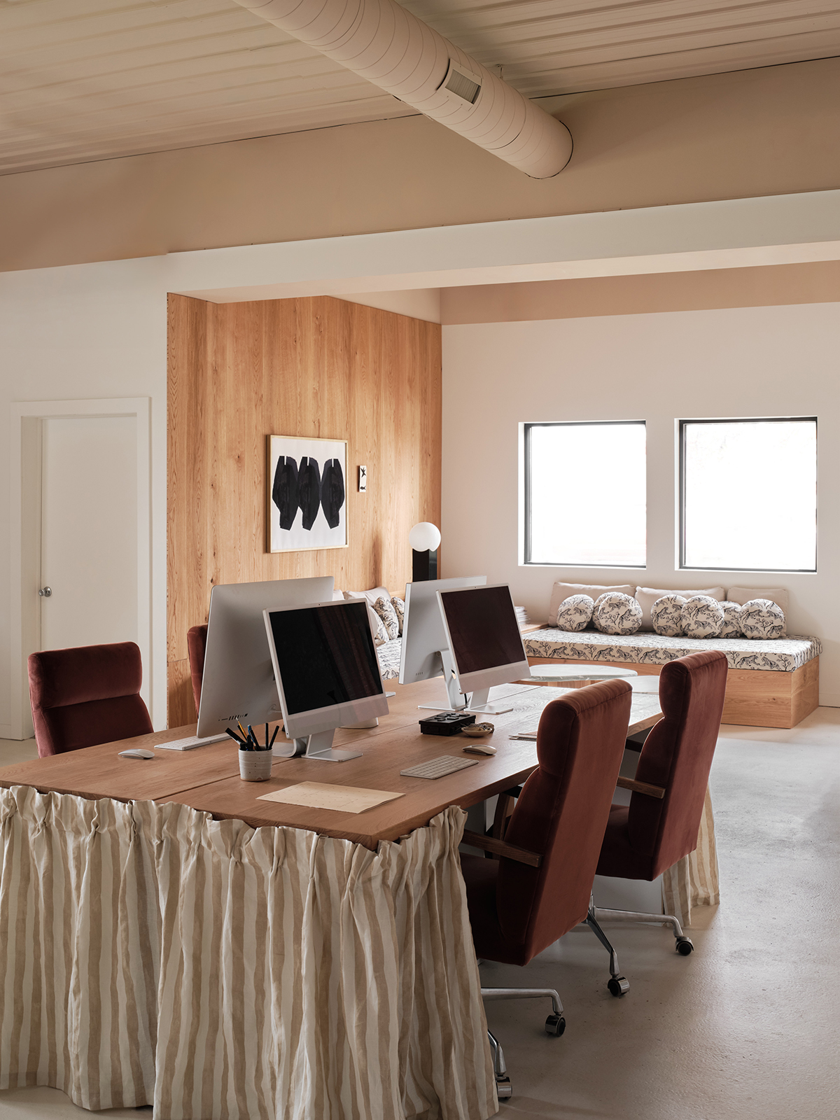
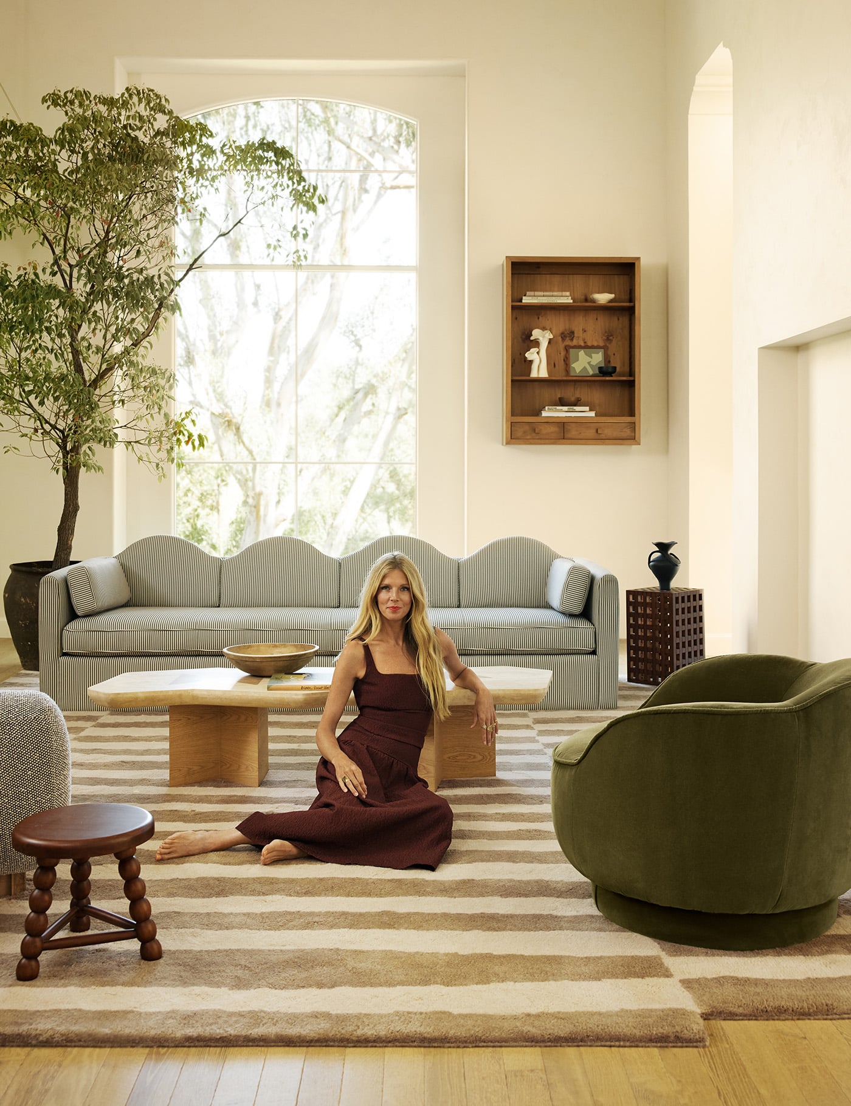
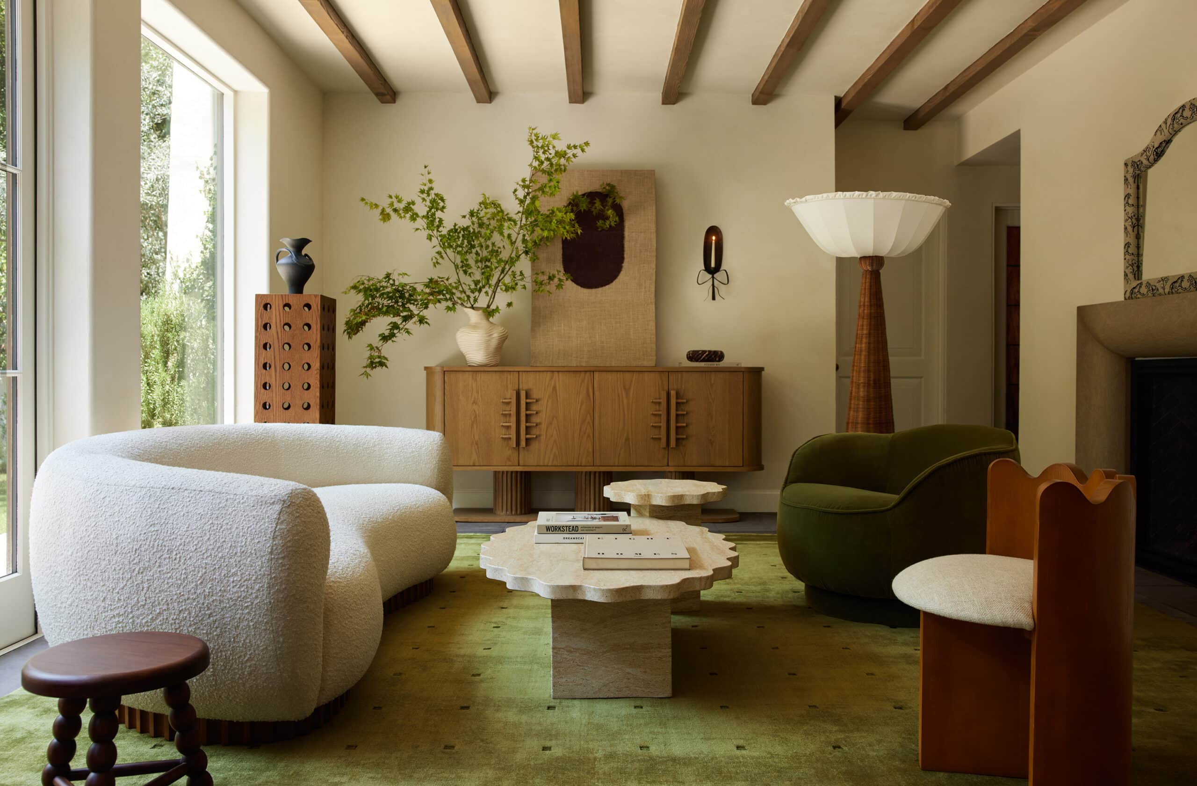
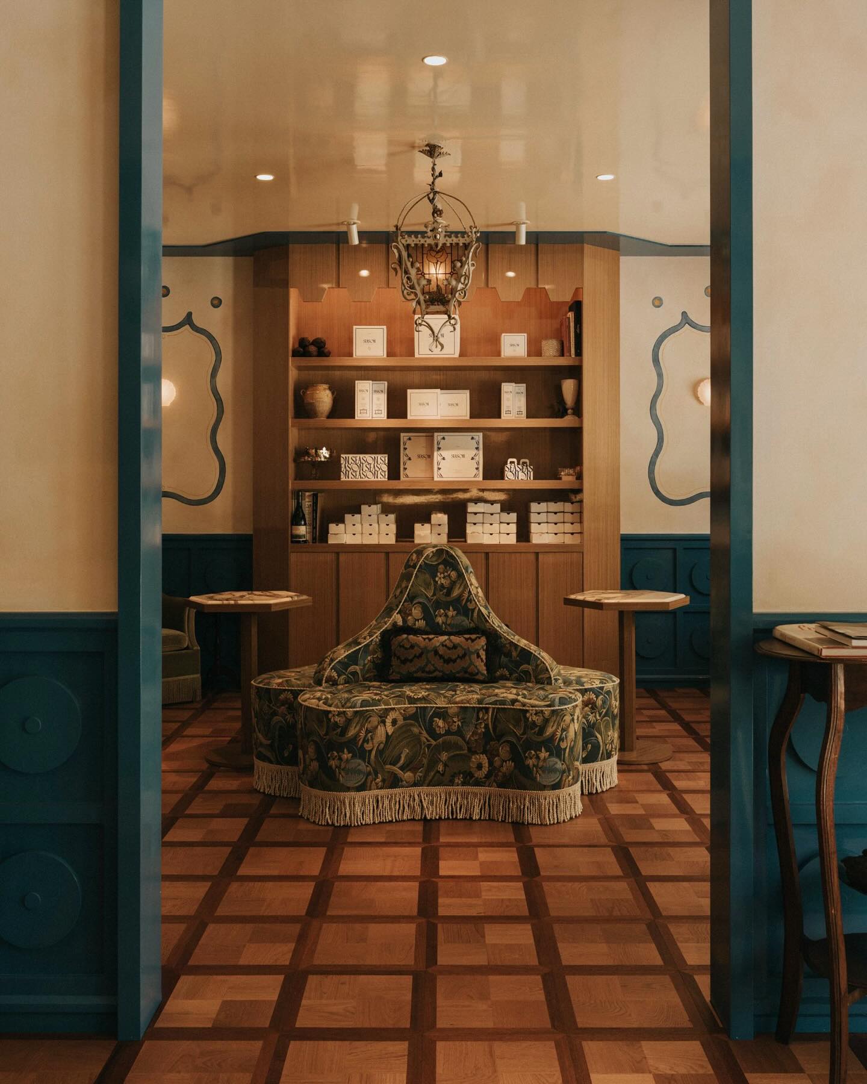
This is going to be stunning. Love your eye + talent for design.
Thank you!!
Love it! I love that you are going with real poured terrazo her. I can’t wait to see the final result.
Yes the whole house is being poured. The process is fascinating.
Can not wait to see…..it is going to be fabulous! One question: can you do poured terrazzo over peer and beam? It looks like you all did….what do they put down as sub floor? For some reason I thought poured terrazo could only go down over slab. I hope I am wrong, because I would love to have it.
Hi yes! Part of her house was slab but part has a crawl space so it’s pier and bean there. They did bulk up the sub floor with ply and I’m not sure what else as I missed the stages between but then also layered a level of concrete as you see above to go right under the terrazzo and to make sure the floor is completely level.
So fun to watch the whole terrazzo process, from palette creation to brass detail design to the videos of installation. Gorgeous, fresh & kind of fearless all!
Hi Sarah,
This is gorgeous. Is the floating vanity custom built?
Yes!
You have a lovely design and awesome pattern.
Can I copy your pattern!?
Can you share with me the pattern lines please
Regards
Gorg! I can’t wait to see the finished project!
I love it!!! So loving sage green right now and those brass strips…
i love it all! the link for the faucet is sending me to a different item. would you mind updating?
We’re building a house next year and this is serving as major inspiration for my kitchen. That tile + sconces on the stove wall with a single wood floating shelf. Your renderings sure help those of us with lack of imagination!
Hi Sarah,
this looks wonderful!
Are there any photos of this bathroom? I would love to see the end result. You are a real source of inspiration!
Hi, not yet! We are still wrapping up construction.
Everything is so perfect in this house! Great job Sarah!!! So question! When we started doing a remodel in our house 3 years ago, I looked into having Terrazzo put in. But it was pretty expensive, so we went with wood instead. Has it come down in price, now that its going into more homes? It’s the most gorgeous flooring!
Hi Sarah, wow!!!
what size did you choose for the tiles?
HI SARAH. DO YOU HAVE THE NAME OR THE DIMENSIONS OF THE GOLD MIRRORS USED HERE? HOW WIDE ARE THEY?
Love this bathroom! Would you mind sharing the grout you used to match the tile? Thanks!
[…] who could forget Mandy Moore’s guest bathroom? You fell in love with that Fireclay Rosemary tile, right? I know I did. PSA: That’s a […]
[…] who could forget Mandy Moore’s guest bathroom? You fell in love with that Fireclay Rosemary tile, right? I know I did. PSA: That’s a […]
Hi- Did you ever share the guys that did the terrazzo? I’m trying to source having some furniture made. I’m not sure if they do that! Thanks!!