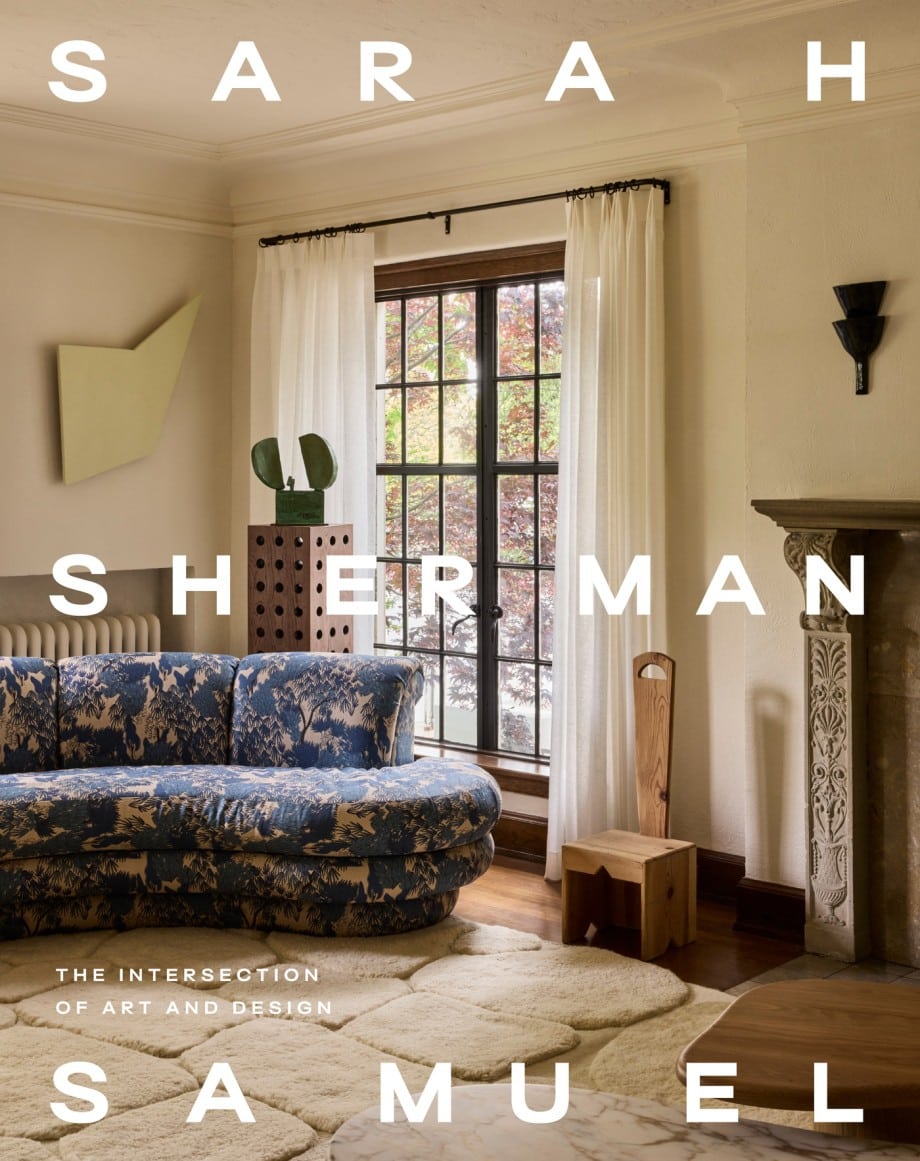
This post was done in collaboration with Cafe Appliances

YOU GUYS!!! THIS IS IN MY KITCHEN RIGHT NOW! And I feel so grown up, well almost. There is still a lot of finishing work to be done in the space. Outside of this stunning view is still a bit of a disaster, but I couldn’t help but share an update.
Our kitchen renovation in LA was done on a shoe string budget. We did all the work ourselves, outside of the marble countertops (which was our splurge) and just re-used the previous owner’s appliances. They were generically fine, but they were not “me”. But…in this house I am getting my dream Cafe Appliances (this 36″ range in matte white with the Brushed Bronze hardware SWOOOOON and the Fridge and the Dishwasher), and really making this my kitchen utopia. I will have my first kitchen island, my first pantry, my first larger than a 30” range. It is all happening. I will do a whole post on how we divvied up the work between our GC and us for this renovation but we saved in this kitchen by doing Ikea cabinet boxes and my Sarah Sherman Samuel for SemiHandmade cabinet doors, which we also installed ourselves. This kitchen, along with most all of my projects, is a true mix of high and low and somewhere in between.
 Here is a peek at the other side of the room. If you have been following me on my IG Stories, you will have seen all the steps we’ve taken so far to get the kitchen to this point. Five months in the making, but it is starting to look like a real kitchen. Above is where we were just a couple days before the move, the new windows made an incredible difference in opening everything up, and the old small dark kitchen isn’t even recognizable.
Here is a peek at the other side of the room. If you have been following me on my IG Stories, you will have seen all the steps we’ve taken so far to get the kitchen to this point. Five months in the making, but it is starting to look like a real kitchen. Above is where we were just a couple days before the move, the new windows made an incredible difference in opening everything up, and the old small dark kitchen isn’t even recognizable.
And while things are wrapping up in the main kitchen why don’t we just jump right into the design of kitchen number 2! That is right, our #SamuelFamilyFixer has two whole kitchens and I am not mad about it. Two kitchens might sound ridiculous and extravagant but things are bigger in the midwest. ha The house we bought already had two full kitchens. One is on the main floor (where our living room, dining room and bedrooms are) and the other is in the lower level along with another living area, two bedrooms and bathroom. This floor will partly be my home office while the kids are so little, as well as a dedicated place for guests. (Our first time having an actual guest bedroom! Who is coming over?!). So while we do not need a second kitchen, we inherited one and now I am counting all the reasons why I am pumped to have two kitchens.
Let’s be honest, two kitchens is a designers dream! Double the finishes, double the fixtures, double the appliances! All those extra design decisions have me giddy. Twice the chance to put your own style into a kitchen and maybe explore another side of your personality.
Work/Life separation. Once I get my local Michigan design team up and running, employees will be able to enter the office from the lower level without having to go through the rest of the house and we will be all set with our own Sarah Sherman Samuel Inc. office complete with its own kitchen.
Entertaining! Having two kitchens is also an entertainers dream. Extra oven space for big dinners (Thanksgiving at my house this year!), and even for smaller parties, I could mess up the lower level kitchen and use that area for prep behind the scenes while keeping the main kitchen clean where the guest are.
So let’s take a look at what I have planned for kitchen #2

When it came to the main kitchen there was no doubt I wanted it bright and light and you already know how thrilled I was to come across Cafe Appliances and their Matte White finish and their customizable hardware. They are appliances that stand out as a stylish design feature instead of just a utilitarian necessity. So when it came to designing the downstairs kitchen it was a no brainer to bring in Cafe again, however instead of the Matte White I got the Matte Black and they ended up being a big piece of inspiration for the whole {second} kitchen.



In interiors in general I always like the mix of old and new and layering in different textures to create a space that even if it is brand new, feels like there is a story behind it. The Matte finishes on the Cafe Appliances take it from going too modern and sleek and in my opinion give them some soul that when paired with the metallic hardware, it is like they already have my signature style built-in. When thinking about a backsplash, I am looking to use Clé Tile’s zellige or earthenware tile to bring in something with a vintage look to balance out the new cabinets, hardware and countertops. The artwork above, by Sharon Etgar, the Zellige Tile and the Cafe Appliances together perfectly convey the overall vibe of what I am shooting for in kitchen #2. Which I am hoping will be like the artful little sister of kitchen #1.
And here is what started with…
 Above is a before photo of the kitchen. So far we have demo’ed everything out and installed some new engineered hardwood flooring over that lovely yellowed floor. A few things I wasn’t loving were how the fridge and range sat right next to each other, crammed in the corner and the off center island is also making me twitch a titch. So far, we have demoed out all the cabinets… my dad re-used them in his wood shop, and we gave the appliances to my aunt who is updating her old kitchen. Poof, we have a blank slate. We are planning to move the range location to dead center on the back wall so it creates a central focal point and I’ll be doing my favorite trick of maximizing the visual and countertop space by installing the Cafe Undercounter Fridge and forgoing a full sized fridge (it is the second kitchen after all).
Above is a before photo of the kitchen. So far we have demo’ed everything out and installed some new engineered hardwood flooring over that lovely yellowed floor. A few things I wasn’t loving were how the fridge and range sat right next to each other, crammed in the corner and the off center island is also making me twitch a titch. So far, we have demoed out all the cabinets… my dad re-used them in his wood shop, and we gave the appliances to my aunt who is updating her old kitchen. Poof, we have a blank slate. We are planning to move the range location to dead center on the back wall so it creates a central focal point and I’ll be doing my favorite trick of maximizing the visual and countertop space by installing the Cafe Undercounter Fridge and forgoing a full sized fridge (it is the second kitchen after all).
So what do you think? Two kitchens, too crazy? or genius? I am team whatever makes you happy, kitchens are personal! And your kitchen or kitchens should be a reflection of you. That is why I was so happy to partner with Cafe Appliances as that is what they are all about.
This post was done in collaboration with Cafe Appliances. All thoughts, ideas and swoons are my own.
For more on our #samuelfamilyfixer check here.
MAIN KITCHEN: Cafe Appliance 36″ Range // Cafe Appliance Dishwasher // SemiHandmade Cabinet fronts by Sarah Sherman Samuel on Ikea Cabinets // Caesarstone “fresh Concrete” countertops // Calacatta Marble Backsplash // Elkay Quartz Sink //
SECOND KITCHEN: Art by Sharon Etgar // Cafe Appliance Undercounter Refrigerator // Cafe Appliance 30″ Range // Clé Terracotta Tile // Counter Stool // Vase // Footed Bowl // Engineered Hardwood Floor from Build Direct

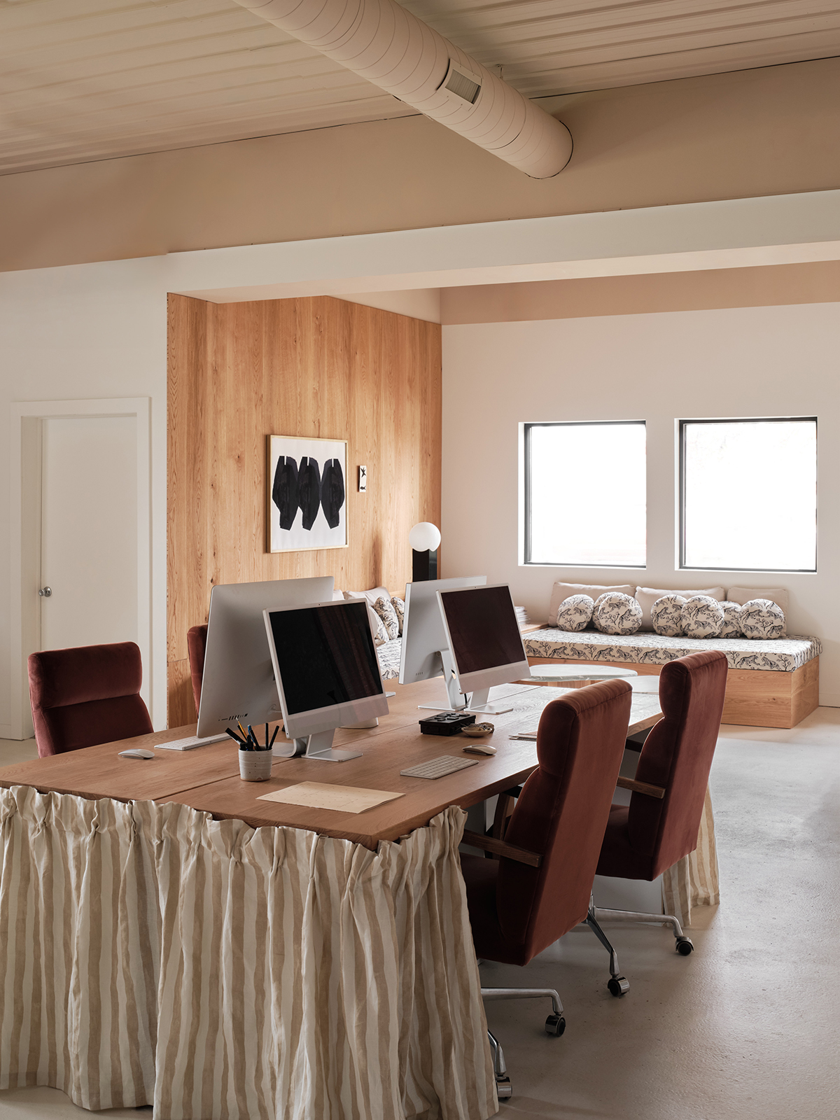
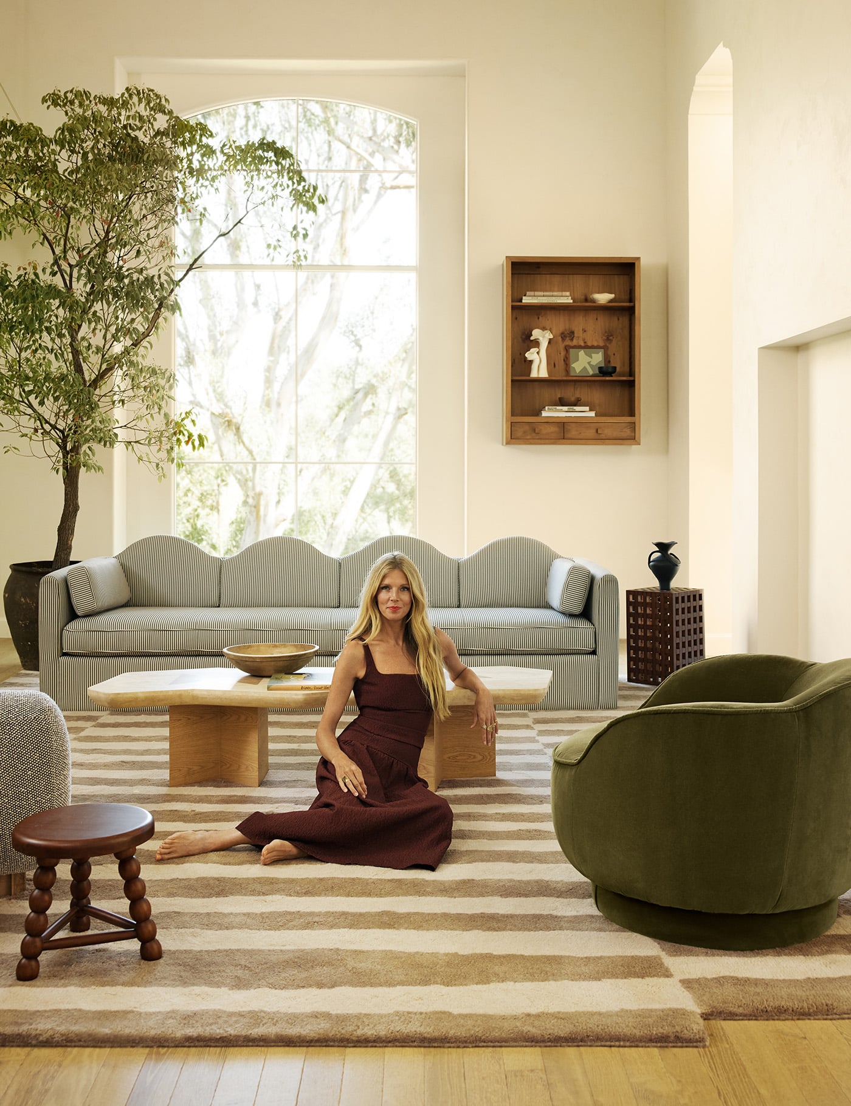
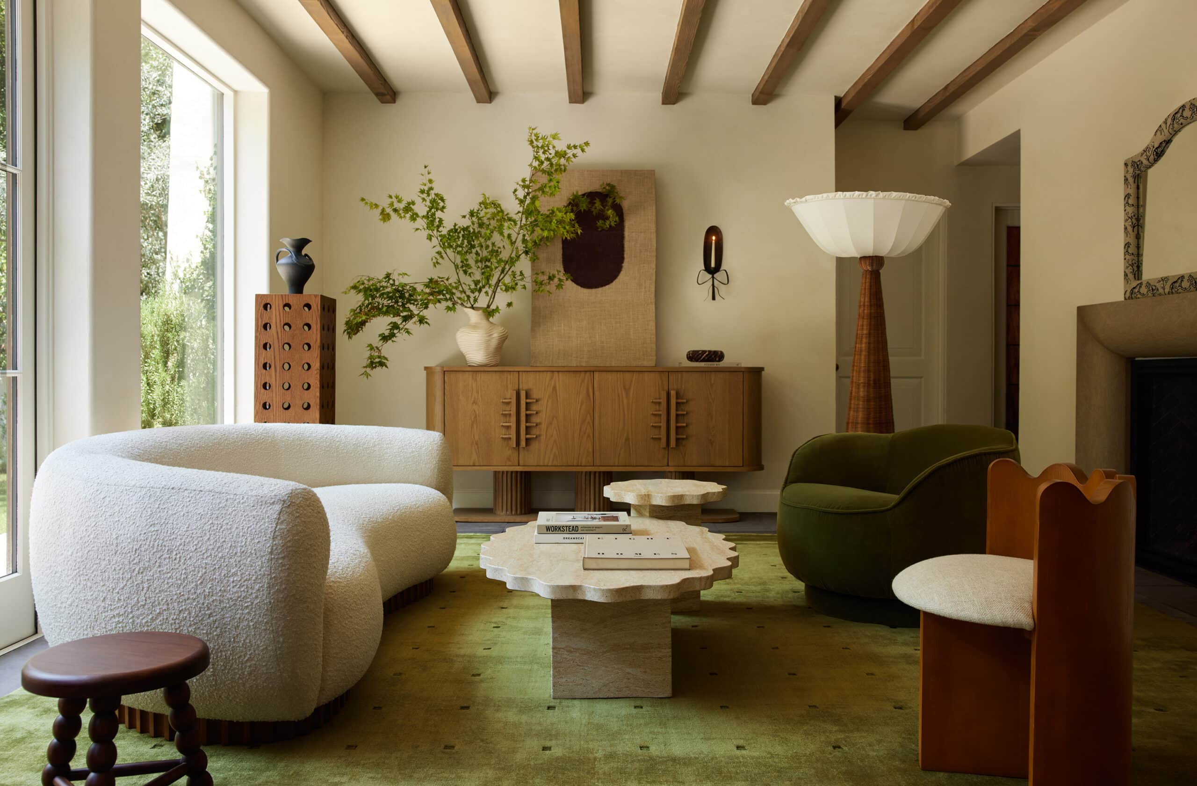
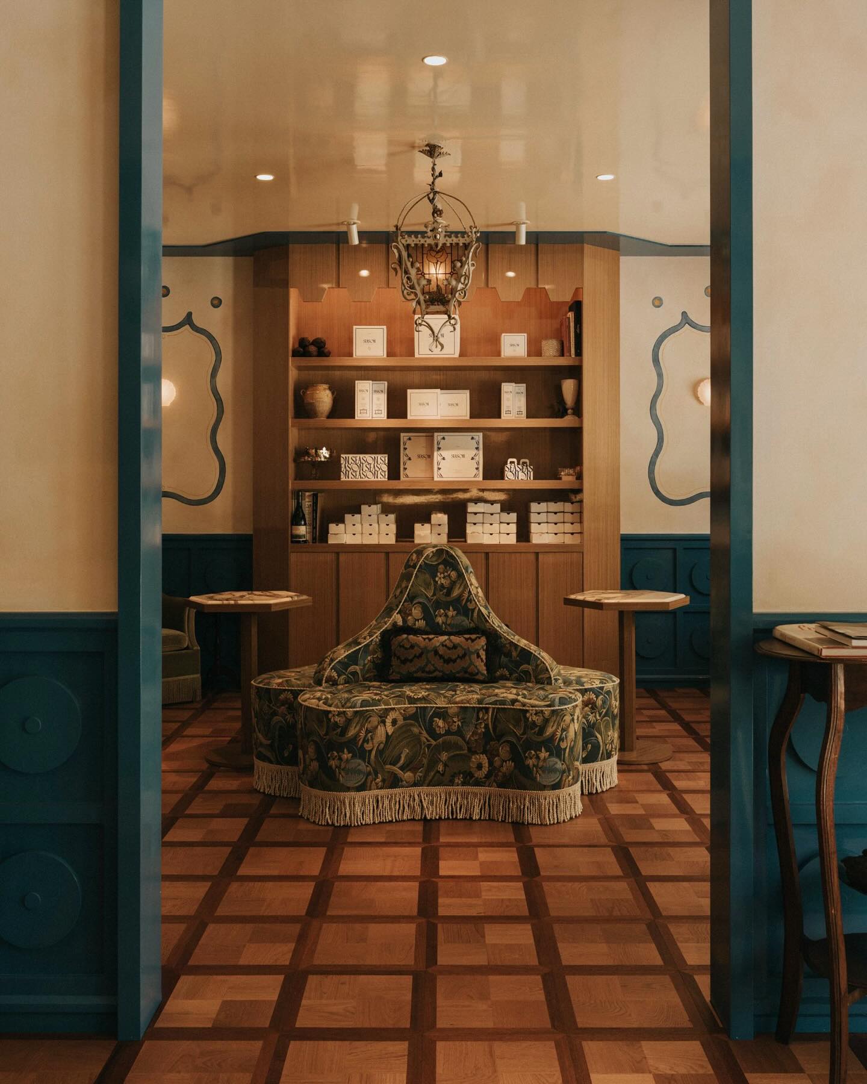
Hi Sarah……these glimpses are so great, and I’m really excited to see more 😀 I am in the middle of planning my kitchen re-do and I was wondering if you could answer a few questions? I’m assuyour terrazzo is from Concrete Collaborative? Can you share which color (was it custom) that you went with? Also, did you install your cabinets over the tile, or did you tile around the cabinets? And finally…..I saw in one of your posts that you had a base frame built for your Ikea island……why, is that always necessary and/or is it just your preference? TIA, and congratulations on your move!! And thanks for sharing with all of us 😊
Thank you! For the kitchen island… if it is a stand alone island the cabinets need to be secured to the floor. There might be a way to do that with the ikea legs but the easiest way and most secure is to build a base like we did. Hope that helps! X
Yes thank you, that did help 🙂 Can you share a little about your terrazzo floor…..who is it made by, and is it a custom mix? All that you have shared is just beautiful, can’t wait to see more!
So you’re hiring?? ; ) Congratulations! I’ve been following you since your move and I love the transformation your house has made. Your work has been a fresh inspiration to my own portfolio. Best of luck on the next phase!
Haha yes!! Asap
I’ll move to Michigan to work for you!
Here’s a link to my daughter’s nursery that I designed. Where shall I apply?
🙂
https://www.homepolish.com/mag/a-nouveau-nursery-for-our-designers-own-daughter
Wowowow…..the moment I saw the Cafe collection, I was swooning. It’s the matte finish along with the customizable bits. I know I know there are so many brands out there but I really love this line❤️❤️
I have so enjoyed your move and this amazing transformation of your new home. I can’t get enough❤️❤️It’s getting so good isn’t it? And it’s all yours! As a SoCal chick, I wanna move and do what you did, but I…..I…..don’t know? Where to go?
Haha come here! It’s pretty great 😉
Your new kitchen peek looks incredible! I look forward to seeing its completion and the other kitchen, too! I grew up in the Midwest and the friends who had a kitchen in the basement were Italian. I can recall visiting one friend in particular, and there was what looked like miles of homemade pasta draped over chairs and everything else to dry. It was pretty incredible. When I looked at your basement kitchen ‘before’ pictures I could almost see pasta draped across it to dry!
Ah I love that!!
We have a basement apartment in our home that we have had years where we haven’t rented it. I loved having it for tons of reasons: extra storage/fridge/oven, etc. It was great for messy projects: carving jack-o-lanterns, dying easter eggs, and all that. What I do NOT love is coming through and finding random dirty dishes lying around and who knows how long they’ve been there. Crumbs, messes. Having two kitchens to clean! But with yours being an office maybe your kids and their friends won’t randomly make it and leave it messy!
Haha good point! I guess I have the daily use in my favor with the office. Here’s hoping!
Love it and love the inspirations I get from you. It is amazing what inspires us and if having 2 kitchens does it, so be it! I live in Chicago and wish I had two!! 🙂 Best of luck and happiness in your new home!
Love it! I get so excited when I find a new pos!
I’m embarrassed to say we have 4 kitchens in our house: one in the main (with a 48” range – all the hearts!), plus two full suites and a licensed commercial kitchen. Since there’s just two of us now, nearing retirement, we definitely need to downsize! I want just one big unfitted kitchen in the future.
Wow! I really love these pieces! I am sure it will be fantastic.
LOVE your style! This house is going to be amazing! I cannot wait to see it when it’s finished. I’m wondering how your Build Direct floors turned out. I’m considering using the exact same flooring in my remodel. The price is great! I’m a little nervous to pull the trigger and order after only seeing a small sample of it though. Do you like it in your space? I’m looking for a color that’s not too pink or gray. Thanks and good luck on your beautiful new house! I’m sure it will be perfection!
So cool to have two kitchens! I am surprised that you are not going with a full size frig downstairs. There are many times I wish I had two full size frigs when entertaining.
I love this all!! What cabinets do you plan on using for the second kitchen? Will you use ikea boxes again?
[…] second kitchen, we never imagined just how differently life was going to look on its completion. All those ideas about how the extra kitchen would come in handy for families that come to stay with us and for all […]
This article is very informative and I feel like you are reading my mind.thanks for sharing
hello
Sarah i would like to say you i am a big fan of your amazing disign skills!
everything you design is a work of Art in my eyes, and i can see the difference between
you and all the others you truly stand out!
my question to you or one of your team members if it’s possible to pass along the
the color and engineered hardwood floor information you purchased through build.com since
there are many differnt lines? i absolutely love the White oak you used in the Samulerfamilyfixer.
Thank you, Patrice Martin