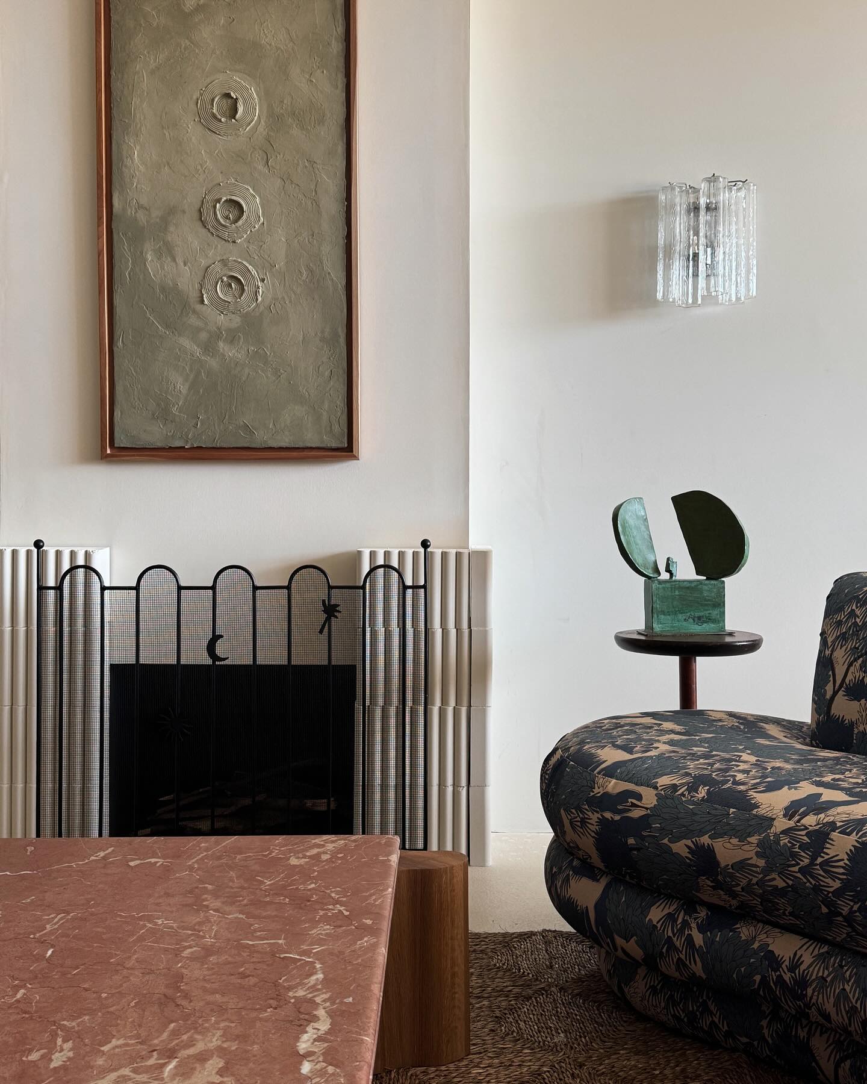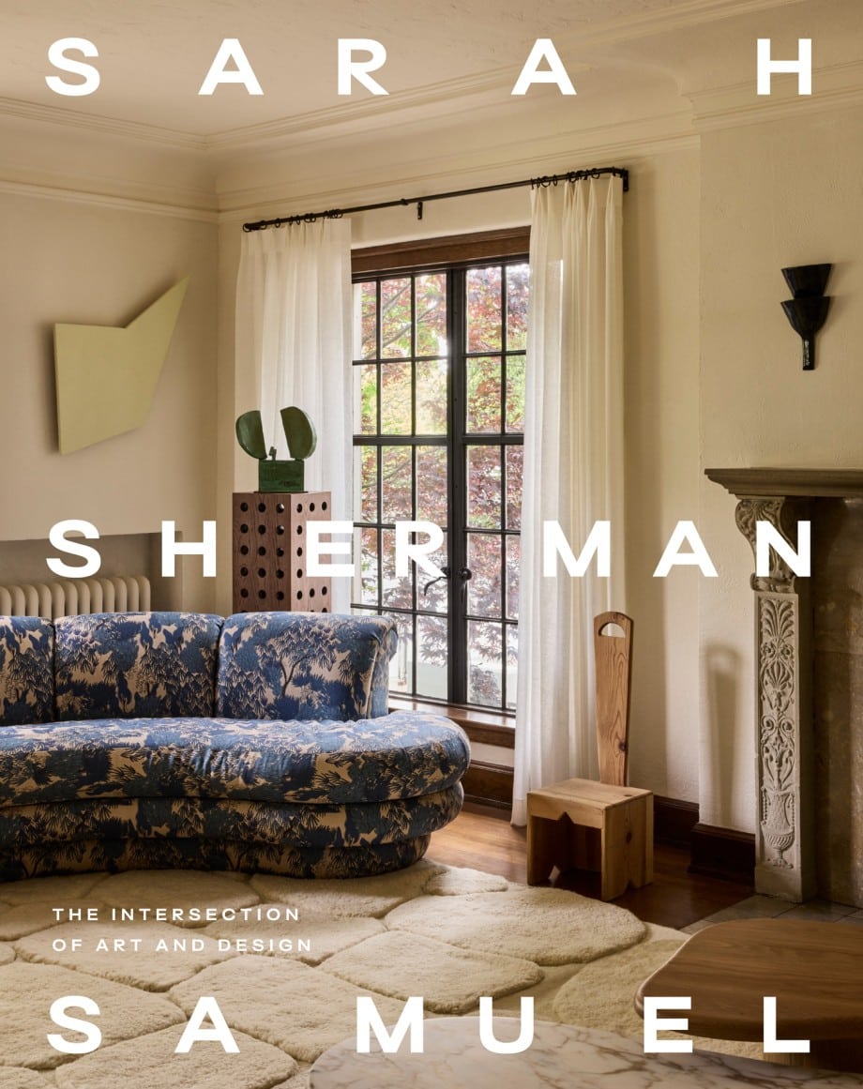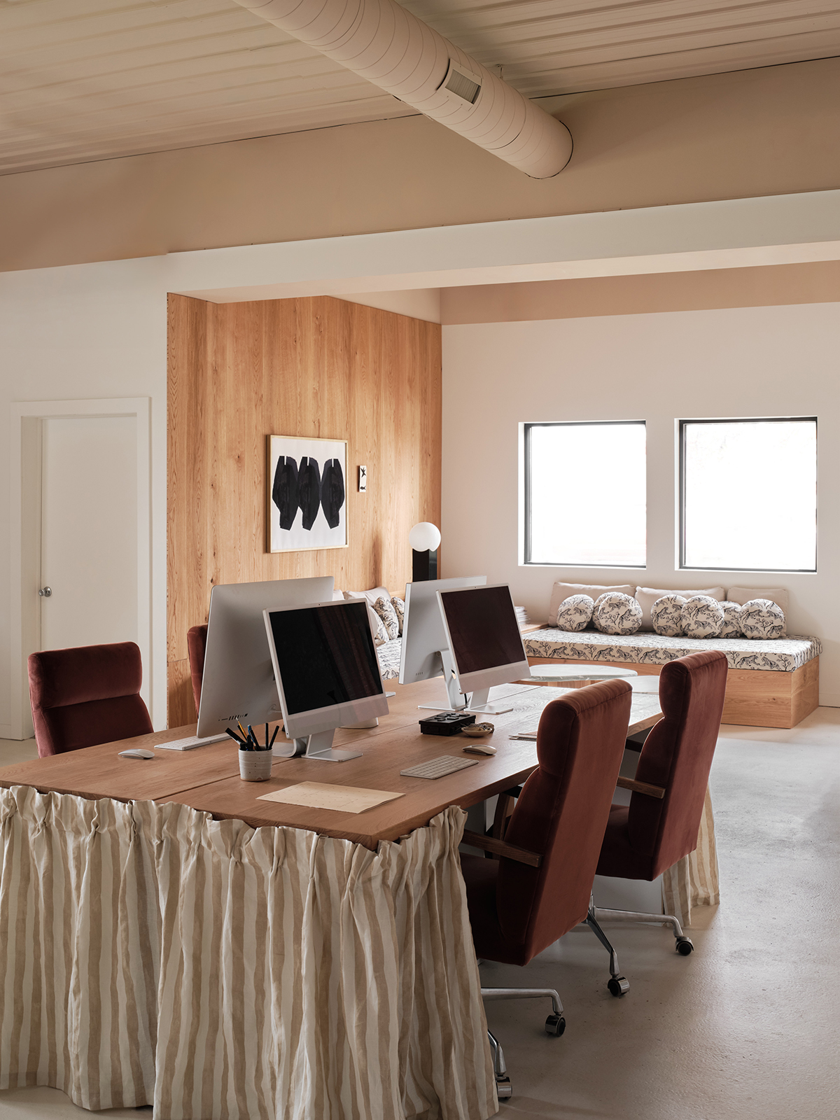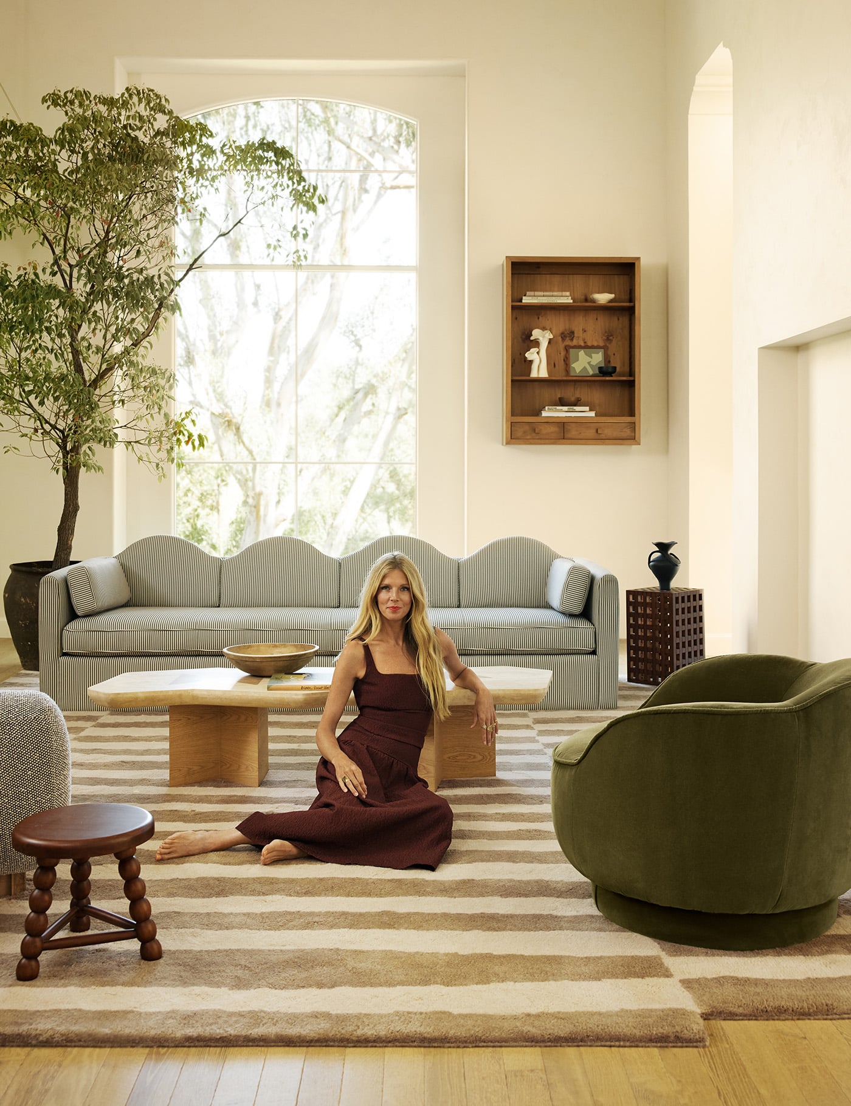
You may have noticed I haven’t been posting quite as much as usual lately, but I promise it is because I have been crazy busy behind the scenes. All that behind the scenes hustling will soon be a ton of new beautiful content here; some I’ve started to share (like the Trullbrook Project), one I just shared (The Modernism Week Show House), and more that I will be sharing very soon, like this one…

Mandy bought the house early this year and we will be renovating and furnishing it over the spring/summer. Maybe by then I will stop freaking out over the project, but probably not. The mid-century bones combined with Mandy’s great style are a pinch me kind of win-win client situation. I’m thrilled to team up up with the architect Emily Farnham to bring the house, which was unfortunately renovated in the early 90’s with clashing circular additions and traditional detailing, back to its historic geometry and modern origins. We are working closely with Mandy while collaborating on the interior millwork, finishes and fixtures. Together, our work is guided by an appreciation for the original mid-century architecture while combining it with a thoughtful mix of old and new, to create fashion forward spaces that respect their origins.
Below are a few historical photos of the house which show how the home was originally designed by Mr. Zook. The blending of the lines from interior to exterior with all glass walls and indoor planters make me want to gush over this house forever.

And now for our “before photos” this is how the house is now, before our construction but after the ill-fitting 90’s renovation.
KITCHEN BEFORE
LIVING ROOM BEFORE
GUEST BATH BEFORE
GUEST BEDROOMS BEFORE
MASTER BEDROOM BEFORE
MASTER BATH BEFORE
STUDY/OFFICE
MAIN GUEST BATH BEFORE
DINING ROOM BEFORE
LIVING ROOM BEFORE



We will be completely renovating the 3 bathrooms, kitchen, study, library nook and family room fireplace wall. Fortunately when they renovated in the 90’s they left the dining room/living room untouched, keeping the other original fireplace, with it’s giant copper hood and brickwork, in tact. Those rooms will get new flooring, lighting, and the fireplace hood will be polished, but other then that, it will remain the same.
If you want to follow the renovation closely, I will be posting the progress and plans here on the blog, as well as on my instagram, Mandy’s Instagram and Emily’s instagram. We are already well underway in the design phase and I can tell you it is going to be incredible!






























Can’t wait to follow the progress!!!
AH. I made so much “NOOOO” at all the additions. So glad Mandy had the sense to overlook that nonsense and hire you peeps to fix it all back up again. Can’t wait to see it all finished – that fireplace hood is giving me major heart eyes!
I know it is kind of heartbreaking!
Oh man, I can’t wait to see what you do with this to return it to its original splendor!
You are going to blow the doors off this renovation!! (And hopefully all those kitchen cabinets too!) can’t wait to see it unfold.
I started following you on IG some time ago, and now that you started this project, gonna definitively start reading your blog. That copper hood, kind of like it as is, though maybe it’s not that good looking in person.
Ooooh, the house looks absolutely amazing! I guess if living in it is not an option for you, working on it is the next best thing? Looking so much forward to see the transformation her on your blog and on the instagrams
XX, G.
Love that diagonal floor treatment in the dining room and how it leads outside, what a gem. Also, are the original cork floors in the rooms?
Oh my word it breaks my heart to see what they did in the old renovation. Can’t wait to see how you turn the hands of time back while adding that splash of chic modernism you always do.
So exciting Sarah! I can’t wait to see you work your magic.
The first few interior photos don’t even look like they’re in the same house! So glad they at least left the fabulous fireplace intact. It’s always great when a hidden gem of a home finds the right owner like Mandy to bring it back to life. Your design sense is a perfect fit for the project and I’m going to enjoy following the three of you on this journey.
That really is the dream home — those 1950’s pictures are so gorgeous, too! And then my face twisted into a horrible cringe as I looked through those ‘modern’ update photos…. can’t wait to see the progress and, finally, finished result. This beautiful house is in very capable (and stylish) hands! Eire x
Sarah,
I am bursting at the seams excited for you! Congratulations on this amazing project. As an avid reader of your blog, I can’t wait to watch the renovation process unfold. Good luck, I look forward to seeing great things!
[…] three // Everything Sarah touches turns to gold, so I am so excited to watch her help transform this house. […]
Oh sweet Jeeezus… the light and the boooones!! I CAN’T. WAIT. to see this all finished. <3
[…] this site offers custom mats for Ikea’s RIBBA frame (!!), and for the This Is Us obsessed, Mandy Moore’s IRL mid-century home is getting a facelift. Feeling: Excited about diving into my book tonight. It’s been kind of […]
THIS IS SO AMAZING! Cannot wait to see what you do with this gem. What a dream project!!!!! Huge congrats to you girl. xx, Steph
[…] […]
http://www.its-not-its.info/
Wow, that is heartbreaking to see what was done to the original design! Thank goodness you and Mandy are rescuing this beauty! I’ll be following along closely since we are also renovating a 1947 ranch that is a somewhat strange combination of MCM and Traditional.
[…] Sarah Sherman Samuel got her too-talented-for-words hands on it (seriously, she’s currently designing Mandy Moore’s house!). See how she transformed the bedroom from dark and lifeless into a sophisticated millennial pink […]
[…] Modern Patio via Design Love Fest, which was designed by my favorite interior designer, Sarah Sherman Samuel. Fun fact: Sarah is currently designing Mandy Moore’s Mid Century Modern […]
[…] you haven’t read the intro post on the project take a peek here and you’ll be caught up on the history of the place and how someone sadly renovated a […]
[…] recap, Mandy purchased a mid-century home that had been renovated in the early 90’s and thank God she had the vision to see past the […]
[…] master bathroom was another portion of the home that fell prey to the 90’s renovation. There isn’t much in here that reflects mid-century or modern but they did make it pretty […]
[…] more exciting is that Sarah Sherman Samuel has a tour of the house before the renovation. The house was built in the 1950’s by mid-century architect modern Harold B. Zook and then […]
[…] live up to the hype. Sherman Samuels has been documenting the renovation and design process on her website and Instagram, offering a first glimpse at the stunning […]
[…] See more of the Mandy Moore Project Posts here, including the before tour. […]
[…] See more of the Mandy Moore Project Posts here, including the before tour. […]
[…] […]
[…] room (aside from the flooring. hello poured-on-site terrazzo… more on that later). Thankfully the 90’s renovation didn’t flounce up this space. On the first walk through with Mandy, I immediately had the […]
[…] and dining room in our Moore Residence project was thankfully relatively spared of from from the 90’s renovation. The original brickwork and copper fireplace remained in tact. The copper hood needed to be […]
[…] that remodel is why I’m now 100% obsessed with her decorator. I mean, the befores and afters are mind boggling. […]
Oh my gosh, bless all your hearts! What incredible architecture with the most horrid remodel. So so grateful to have others out their saving these beautiful pieces of art. Cannot wait to see what you all create!!
xx chelsey
[…] Architectural Digest , Instagram […]