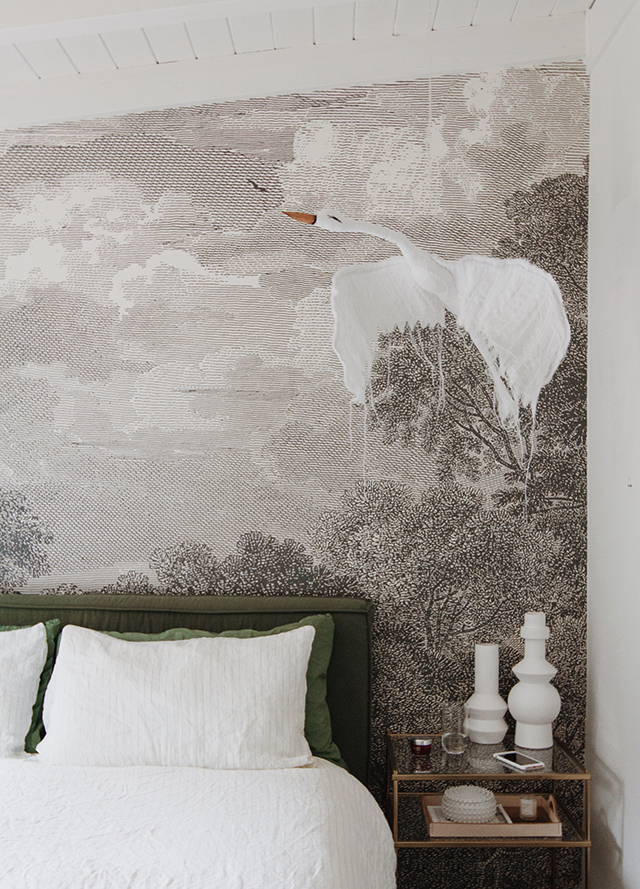
 Here is a look at how we want to open things up to the kitchen.
Here is a look at how we want to open things up to the kitchen.
When we were searching for a house we saw so many where the kitchen was its own separate tiny room in the very back of the house that we thought we were just going to have to settle for that and be oh so sad. But then… we walked into this house where the kitchen was only separated by a silly little wall. With just a little easy demo (we hope) the space will become that more open and inclusive kitchen, living, & dining space that we weren’t ready to fully give up on.
So here we go!
 S*#& is flying over here as the demo is in full swing in both the kitchen and the living / family room. It doesn’t seem like that long ago when we were doing all this for the cabin (Is renovation addiction a real thing? I think I’ve got it).
S*#& is flying over here as the demo is in full swing in both the kitchen and the living / family room. It doesn’t seem like that long ago when we were doing all this for the cabin (Is renovation addiction a real thing? I think I’ve got it).
See all of the progress so far and our plans after the jump.

 Simultaneous to the kitchen demolition we are going to close up that small doorway that separates the family and living room and make a much bigger 6 foot opening so that the light passes through the house and again makes it more open. Below are the beginning stages.
Simultaneous to the kitchen demolition we are going to close up that small doorway that separates the family and living room and make a much bigger 6 foot opening so that the light passes through the house and again makes it more open. Below are the beginning stages.
 Plans for the living & family room are: 1: open up the wall 2: sand & refinish the wood floors 3: remove carpet in the family room and lay matching hardwood. 4. change the window to a patio door opening to the backyard 5. oh and paint away all the yellow
Plans for the living & family room are: 1: open up the wall 2: sand & refinish the wood floors 3: remove carpet in the family room and lay matching hardwood. 4. change the window to a patio door opening to the backyard 5. oh and paint away all the yellow
To see the rest of the renovation progress & planning check here.

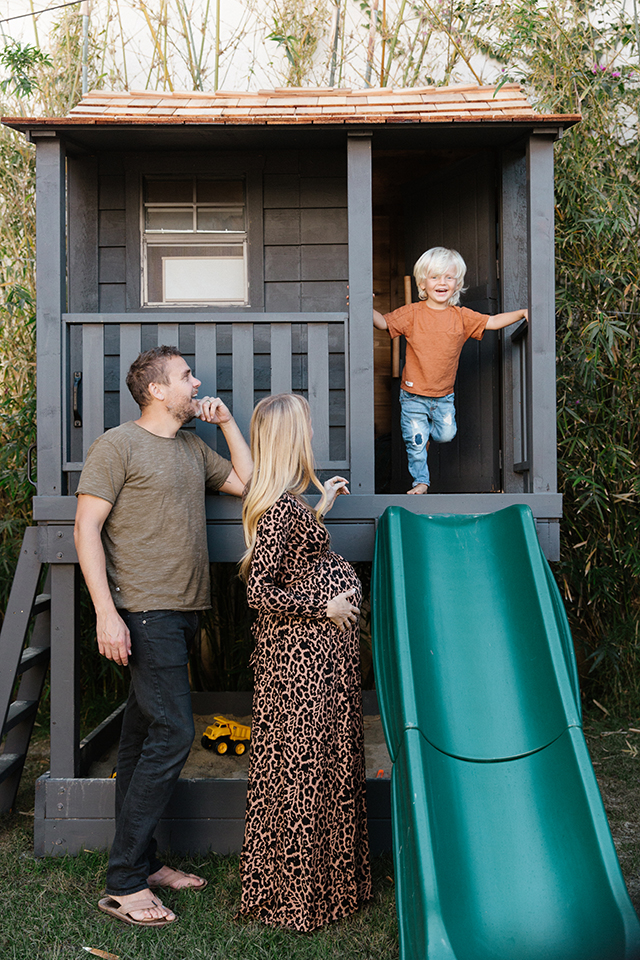
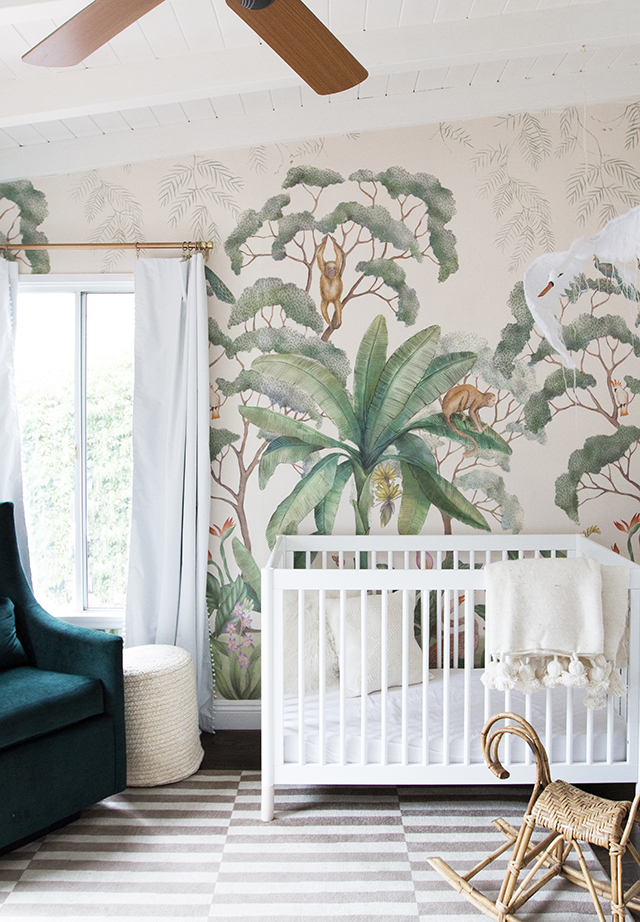
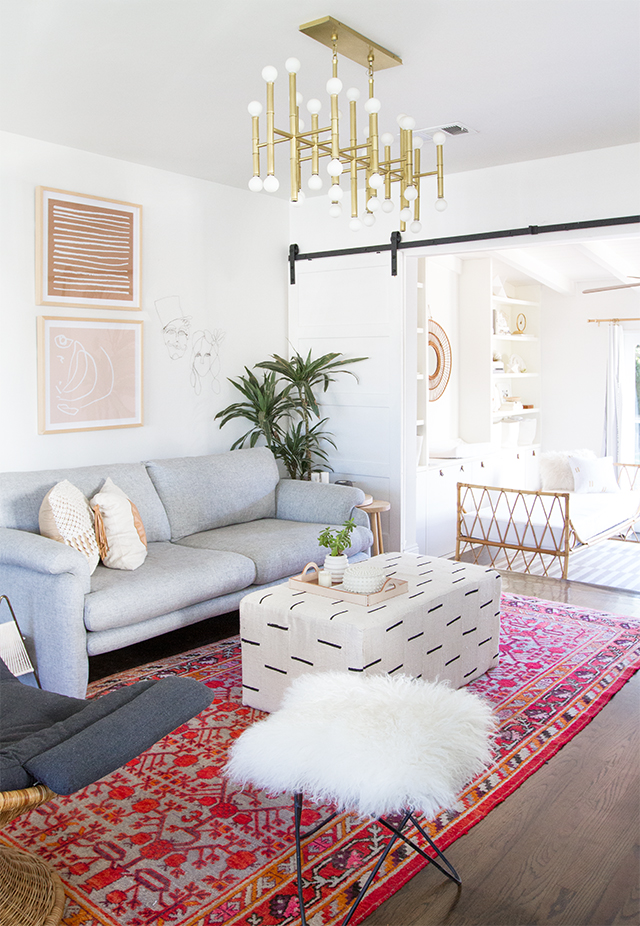
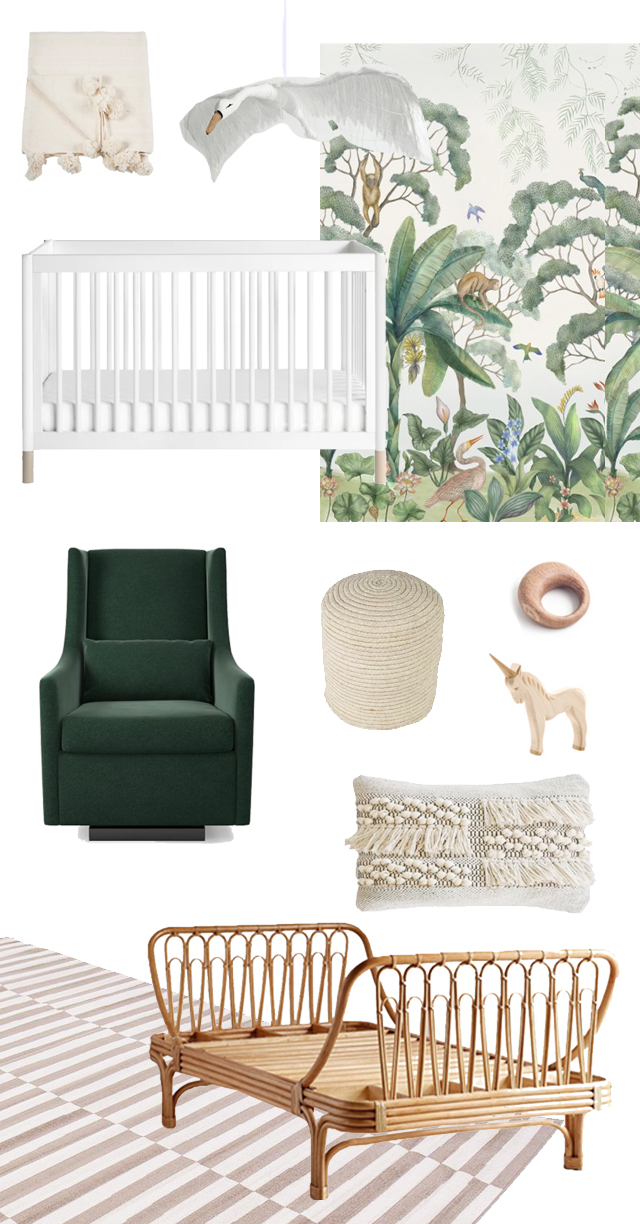
I love these progress photos! Amazing! Your vision(s) into action(s). Can’t wait to see more…
i’m curious…are you guys doing the work or hiring out for this? we’re moderate DIYers, but i’ve never been confident enough to rip down walls and such!
I love how you are opening up the space. I think it is so important for a kitchen to feel accessible to other living areas. Guests always want to gather in there any way! I am working on a kitchen remodel as well that isn’t big in square footage but we are figuring out creative ways to best utilize the space. See the “before” images and renderings of the proposed concept here: http://www.stylyze.com/2013/09/23/design-for-real-life-thompson-kitchen-remodel/
Looking forward to seeing more progress!!
Hi Marissa, Thanks for asking. For this renovation we are hiring help for a lot of it, solely because we are living here while renovating and we are both working, so if we were to do it all ourselves we would be living in construction for much much longer then I would like. For the cabin we tore every wall down in the place and did that all by ourselves but it didn’t really matter to us how long the project took. I think it sounds way more intimidating then it actually is. Of course if there is electrical or plumbing in the wall and you want to move it, you’d want to bring someone in if you don’t have experience with those things. 🙂
Gah, it’s going to look AMAZING!!!
So exciting!! I would love it if you would post specifics about how to match up the floors when you get to that. How to get the right wood, how to make it match. Options you consider where the wall is removed etc 🙂 Can’t wait to see the kitchen demo and reno as well. Yay!!
I just moved and am doing something very similar! so exciting!
http://www.thecasualclassic.com
Ahhh awesome!!!!!
You’ve got great taste, style and talent. Love what you did to your cabin. Can’t wait to see what you do with your new home.
We cannot wait to see what you do to this space and are loving all of the inspirational photos. Excited to follow the journey.
This is looking AWESOME!!!!!!!! Can’t wait to see more! LOVE this!
[…] we first bought the house, this room only had a tiny doorway entrance which we opened up to a 6 foot wide archway to create a flow from the living room to the family room. We also switched the windows out for […]