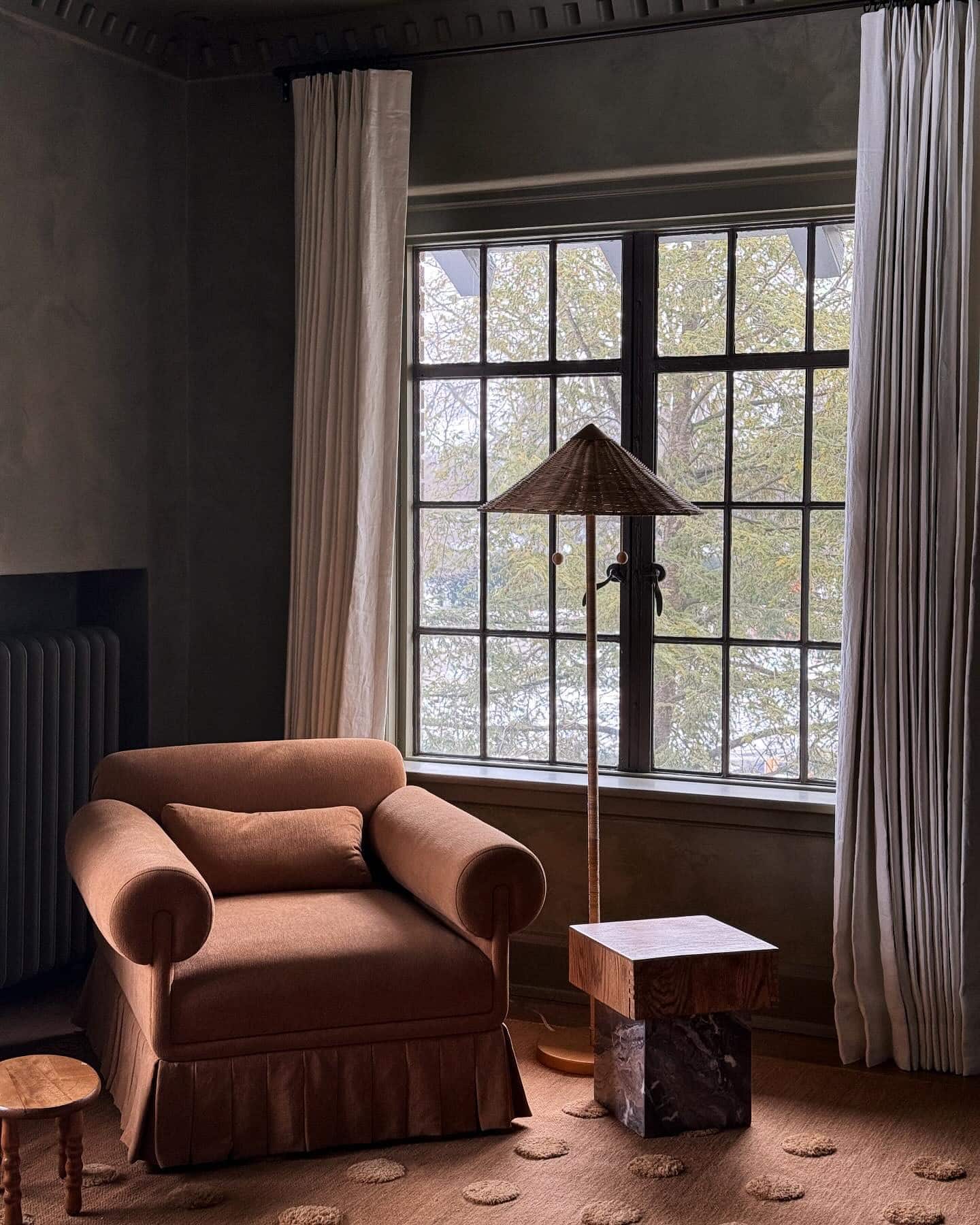
 EXCITED does not cut it with this one and that is because my excitement is three fold. Wait maybe four fold, or five… I lost count. Let’s see, Number 1: My friends that are the talented trio behind everyone’s favorite wedding site, 100 Layer Cake, just opened their very own studio/event space… Festoon! It is on the west side of LA, which us west side gals were always desperate for (so much schlepping to the east side for parties). Number 2: I designed the kitchen and front bar/flexi-space with a multitude of different types of events in mind and I kind of want to call it my other LA house (I’m not alone MyDomaine wants to live there too). Number 3: I got to use the cabinet door line I designed with Semi-Handmade for the kitchen cabinets (with Ikea boxes) and my hardware collection that I designed for Park Studio! Number 4: It is the debut install of my own line of concrete tile that I designed for Concrete Collborative! Number 5: Creative spaces are so rewarding to design, seeing all the different types of parties, workshops, pop-up shops that have already come through the space and how they use it is incredibly fun to witness and be a small part of (did you see this stunning bar set up?) See yes, definitely at least five fold. Now onto the space and all the yummy details…
EXCITED does not cut it with this one and that is because my excitement is three fold. Wait maybe four fold, or five… I lost count. Let’s see, Number 1: My friends that are the talented trio behind everyone’s favorite wedding site, 100 Layer Cake, just opened their very own studio/event space… Festoon! It is on the west side of LA, which us west side gals were always desperate for (so much schlepping to the east side for parties). Number 2: I designed the kitchen and front bar/flexi-space with a multitude of different types of events in mind and I kind of want to call it my other LA house (I’m not alone MyDomaine wants to live there too). Number 3: I got to use the cabinet door line I designed with Semi-Handmade for the kitchen cabinets (with Ikea boxes) and my hardware collection that I designed for Park Studio! Number 4: It is the debut install of my own line of concrete tile that I designed for Concrete Collborative! Number 5: Creative spaces are so rewarding to design, seeing all the different types of parties, workshops, pop-up shops that have already come through the space and how they use it is incredibly fun to witness and be a small part of (did you see this stunning bar set up?) See yes, definitely at least five fold. Now onto the space and all the yummy details…

 Oh hi Amanda, Kristina and Jillian, aka 100 Layer cake and Festoon boss ladies. That lounge area they put together is all kinds of stunning and totally my color palette du jour.
Oh hi Amanda, Kristina and Jillian, aka 100 Layer cake and Festoon boss ladies. That lounge area they put together is all kinds of stunning and totally my color palette du jour.
Sofa: West Elm | Lounge chairs: West Elm | Bench: West Elm | Floor lamp: West Elm | Rug: West Elm | Planters: West Elm | Plants: The Plant Library | Florals: Offerings Co | Side table: West Elm| Coffee table: AllModern | Lounge chandelier: Lulu and Georgia | Woven pendants: Serena and Lily | Rattan side table: Serena and Lily | Rattan chairs: Serena and Lily | Macrame wall hanging: Renata Stone | Framed art: Minted for West Elm


 There was previously no kitchen in the space, so we had to build out a new one. Like I said above, I used my line of Semihandmade doors for Ikea cabinets in the the kitchen and my SSS x Park Studio hardware (we have added appliance pulls and additional sizes to the collection now which we got to use on the refrigerator above). Both are modern versions of classic designs that match the 100 layer cake/festoon aesthetic perfectly. And like I mentioned… Festoon is the very first place I was able to install my new line of cement tile that I designed for Concrete Collaborative. It’s a series of 5 designs that you can use all together, as shown above, or create patterns with the various designs. The countless different pattern possibilities alone have me SO excited to start using the tile every where I can. The color is a subtle lilac that borders on a warm gray but with just a touch of purple that reminds me of the color of the mountains around the desert in Palm Springs. The tiles are made to order so the color is completely customizable as well (more on the tile line soon!).
There was previously no kitchen in the space, so we had to build out a new one. Like I said above, I used my line of Semihandmade doors for Ikea cabinets in the the kitchen and my SSS x Park Studio hardware (we have added appliance pulls and additional sizes to the collection now which we got to use on the refrigerator above). Both are modern versions of classic designs that match the 100 layer cake/festoon aesthetic perfectly. And like I mentioned… Festoon is the very first place I was able to install my new line of cement tile that I designed for Concrete Collaborative. It’s a series of 5 designs that you can use all together, as shown above, or create patterns with the various designs. The countless different pattern possibilities alone have me SO excited to start using the tile every where I can. The color is a subtle lilac that borders on a warm gray but with just a touch of purple that reminds me of the color of the mountains around the desert in Palm Springs. The tiles are made to order so the color is completely customizable as well (more on the tile line soon!).



 Now onto the front of the house… When you first walk into Festoon you are greeted with a wide open space. It is a studio, it is an event space, it’s an office, it can be whatever the heck you can think of… it is available to rent. Most importantly, the space had to be flexible to house all those different kinds of functions. By building out cabinets and running a countertop along the whole back we created a versatile backdrop that could become a buffet, the back side of a bar, a wall for display or paired with the island look like a kitchen. A subtle custom blush venetian plaster was applied to the walls and three pairs of brass sconces extend over the countertop. I also designed the large island to be moveable (it’s on large caster wheels) so they can take it out of the main area to make room for larger events or reposition it around the space for different uses. A bar, a work table, a dessert buffet, a check-out counter, you name it. The front side of the island houses more cabinets so when facing out it can also serve as a large credenza/versatile furniture piece. I had Concrete Collaborative make a custom size tile and mixed a few different finishes along with different colors to create the pattern on the back side.
Now onto the front of the house… When you first walk into Festoon you are greeted with a wide open space. It is a studio, it is an event space, it’s an office, it can be whatever the heck you can think of… it is available to rent. Most importantly, the space had to be flexible to house all those different kinds of functions. By building out cabinets and running a countertop along the whole back we created a versatile backdrop that could become a buffet, the back side of a bar, a wall for display or paired with the island look like a kitchen. A subtle custom blush venetian plaster was applied to the walls and three pairs of brass sconces extend over the countertop. I also designed the large island to be moveable (it’s on large caster wheels) so they can take it out of the main area to make room for larger events or reposition it around the space for different uses. A bar, a work table, a dessert buffet, a check-out counter, you name it. The front side of the island houses more cabinets so when facing out it can also serve as a large credenza/versatile furniture piece. I had Concrete Collaborative make a custom size tile and mixed a few different finishes along with different colors to create the pattern on the back side.







 There she is! Hope you enjoyed the tour and if you’re in the area definitely book an event at Festoon (and please invite me so I have the excuse to come back).
There she is! Hope you enjoyed the tour and if you’re in the area definitely book an event at Festoon (and please invite me so I have the excuse to come back).
Photos by Marisa Vitale
Lounge and dining design: 100 Layer Cake | Kitchen and Bar design: Sarah Sherman Samuel
Kitchen cabinets: IKEA with Sarah Sherman Samuel for SemiHandmade doors and Sarah Sherman Samuel for Park Studio hardware | Tiles: Sarah Sherman Samuel for Concrete Collaborative | Sconces: Lucent Light Shop | Bar Stools: Hati Home | Sofa: West Elm | Lounge chairs: West Elm | Bench: West Elm | Floor lamp: West Elm | Rug: West Elm | Planters: West Elm | Plants: The Plant Library | Florals: Offerings Co | Side table: West Elm| Coffee table: AllModern | Lounge chandelier: Lulu and Georgia | Woven pendants: Serena and Lily | Rattan side table: Serena and Lily | Rattan chairs: Serena and Lily | Macrame wall hanging: Renata Stone | Framed art: Minted for West Elm | Dining tables and chairs: YeahFurniture | Dining room prints: Block Shop, framed by Simply Framed

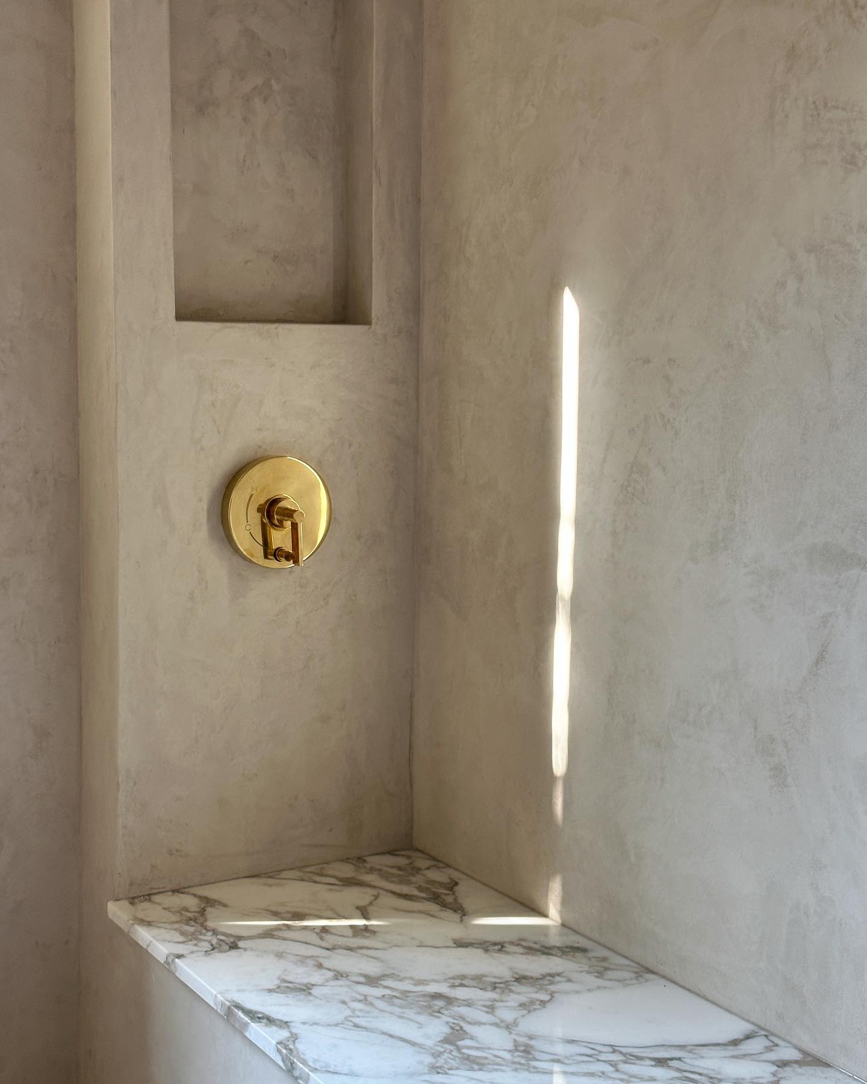
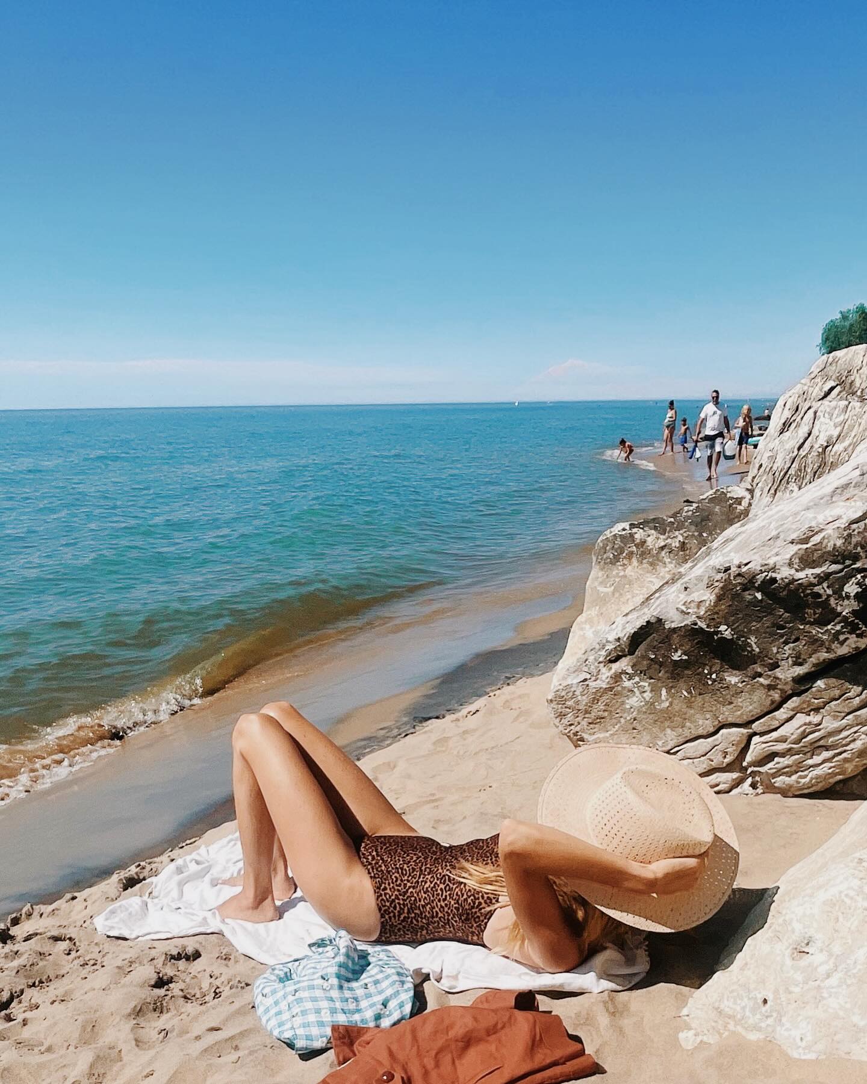
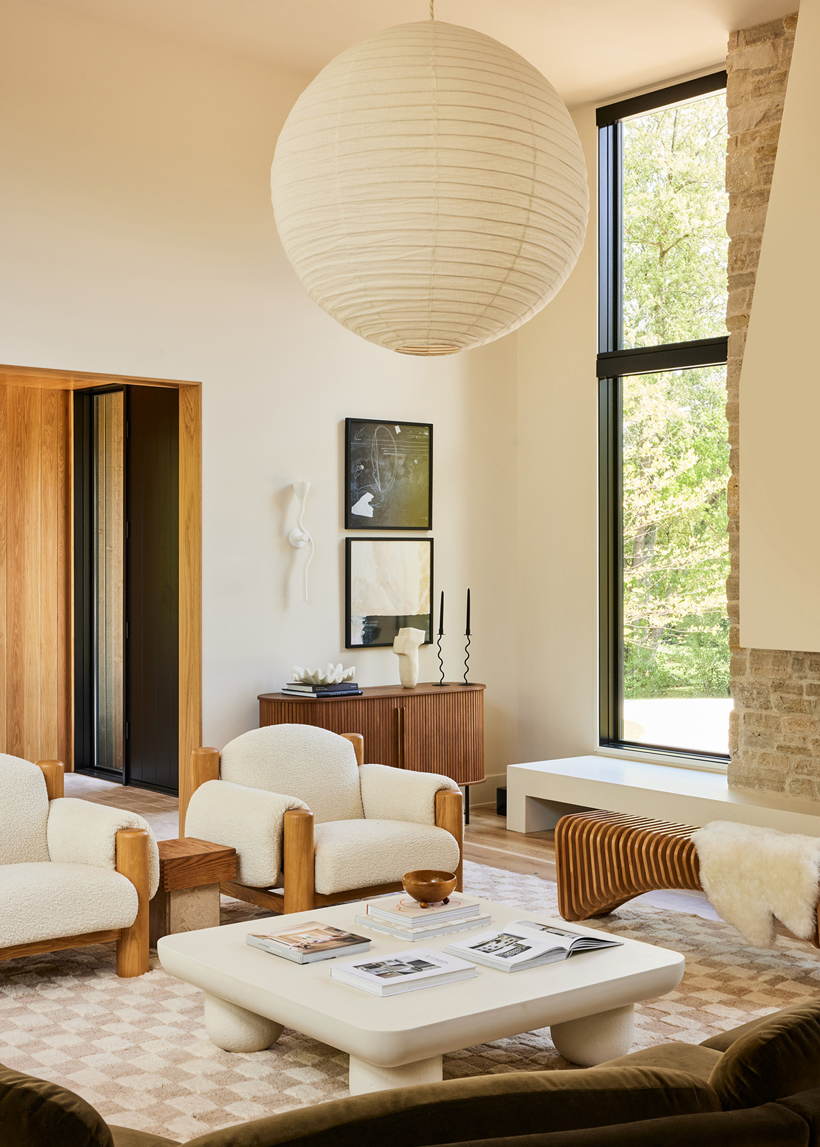
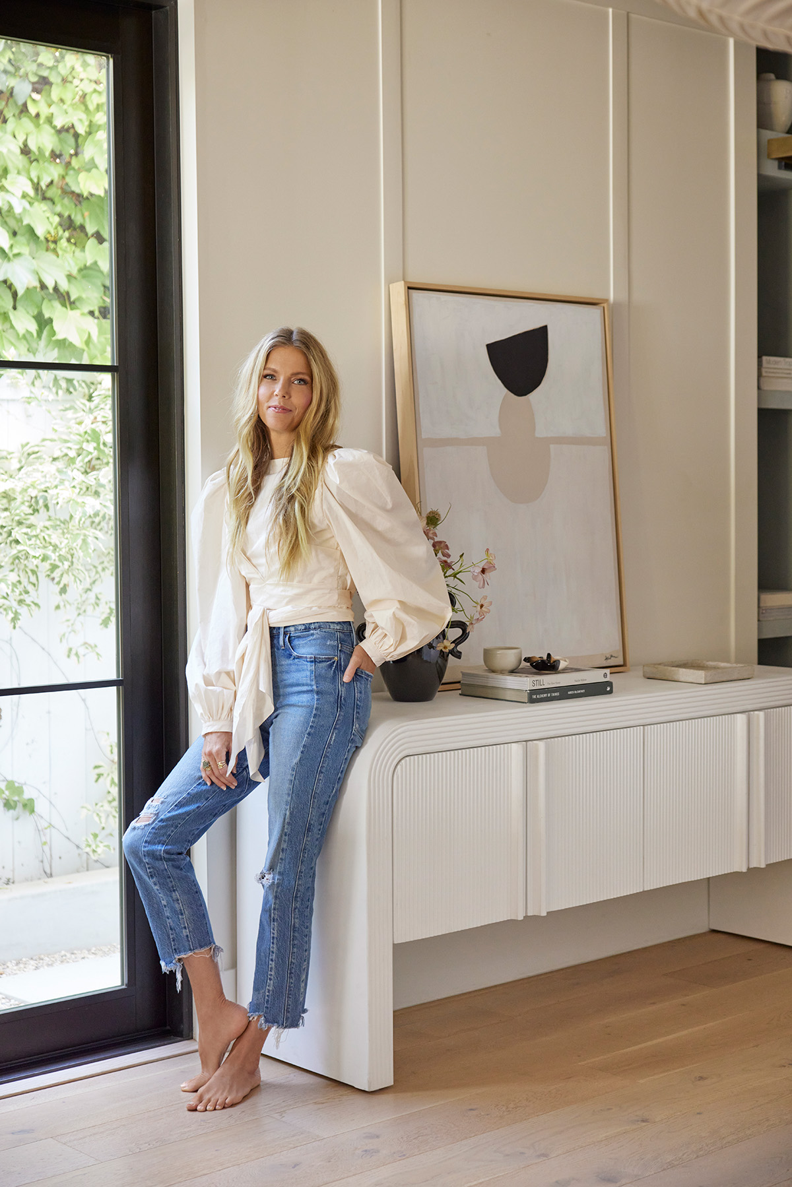
Hi there!
Can you tell me where the sweet little kitchen runner was sourced?
thanks!
Love the boho chic and attention to details! The lilac color is so dreamy and those tiles are gorgeous. Golden details add the touch of elegance and the fact that space is this open and airy makes it so inspiring and great working space because it boosts productivity. Well done on making it look this way! 🙂
Hi, where are the shelves from? 😉
Hi, where are the shelves from?
Very nice. Thank you for sharing this post.. You may also like this.. Balcony Design
[…] I am in New York at ICFF where we are officially officially launching the tile collection I designed for Concrete Collaborative today!! It has been over a year in the making, I finalized the patterns in March of last year and the first production test run went right to install at the creative studio and event space of my friends at “Festoon“! […]
[…] Credits 1 – 2 […]
[…] for this space. Instead of using all 5 of the designs from my sss series (like you may have seen in our Festoon project) I utilized 3 of them to create the […]