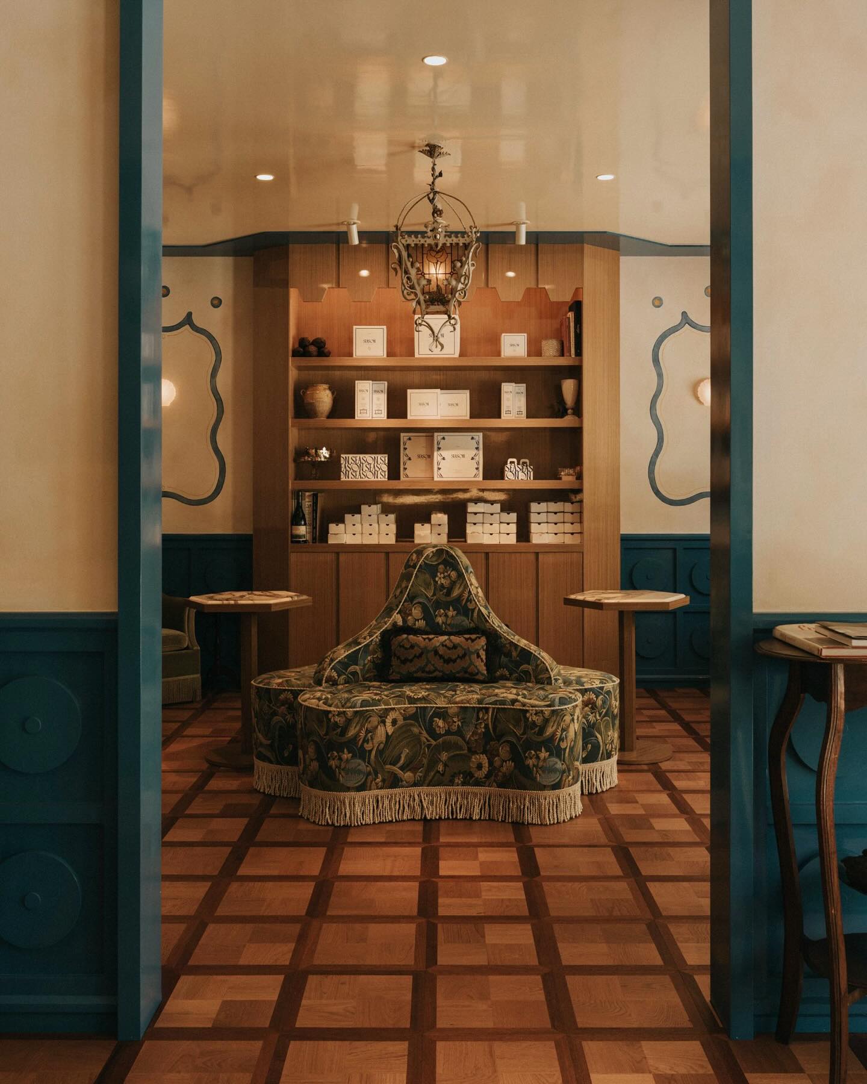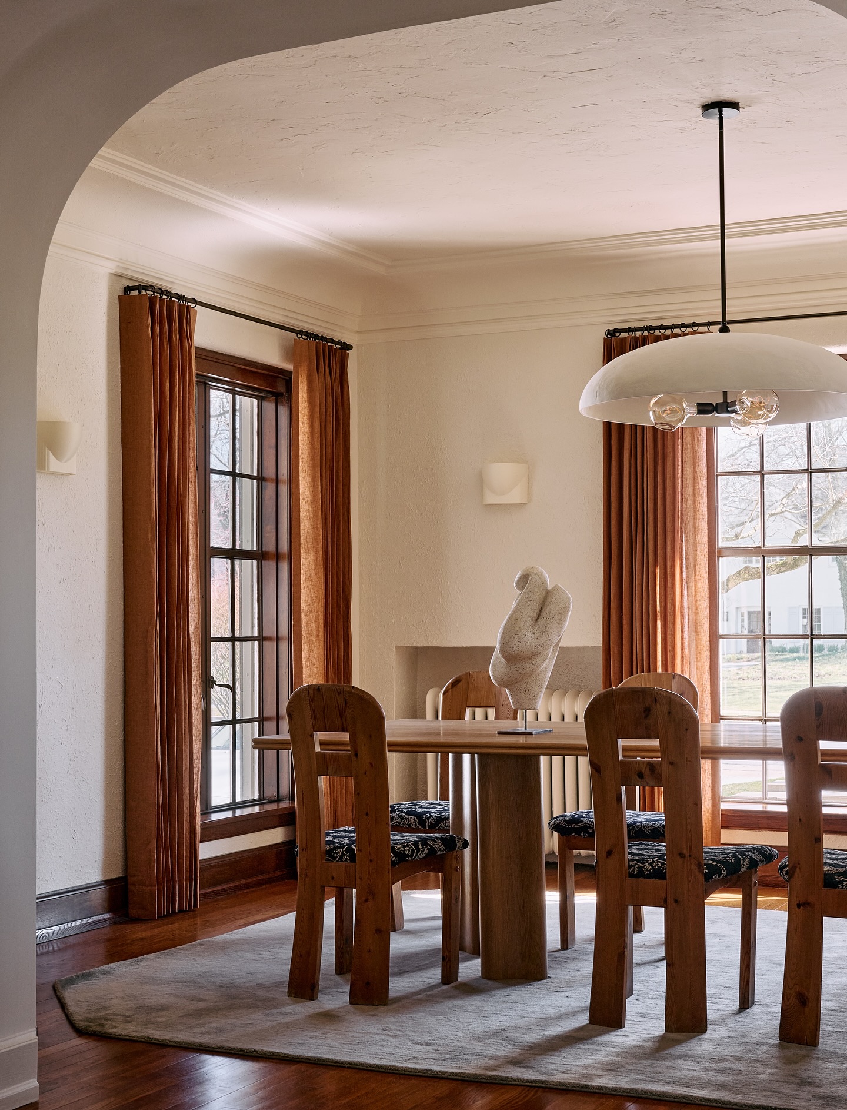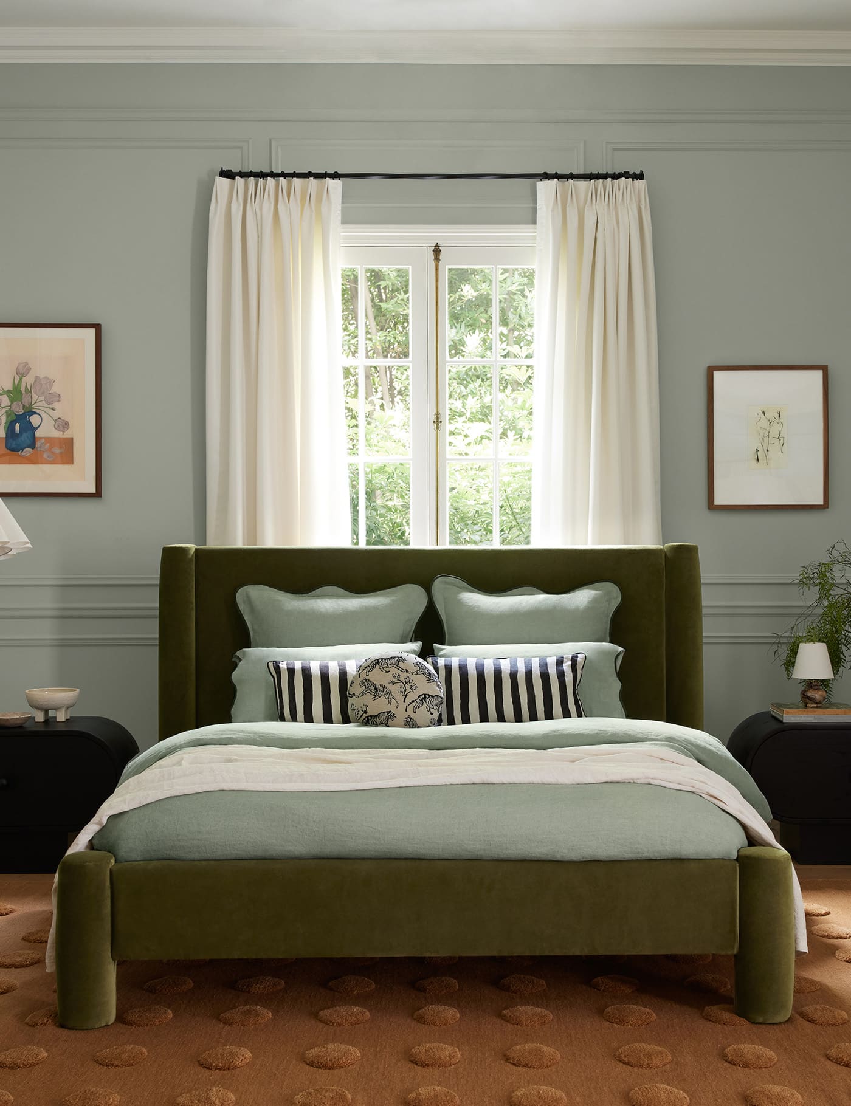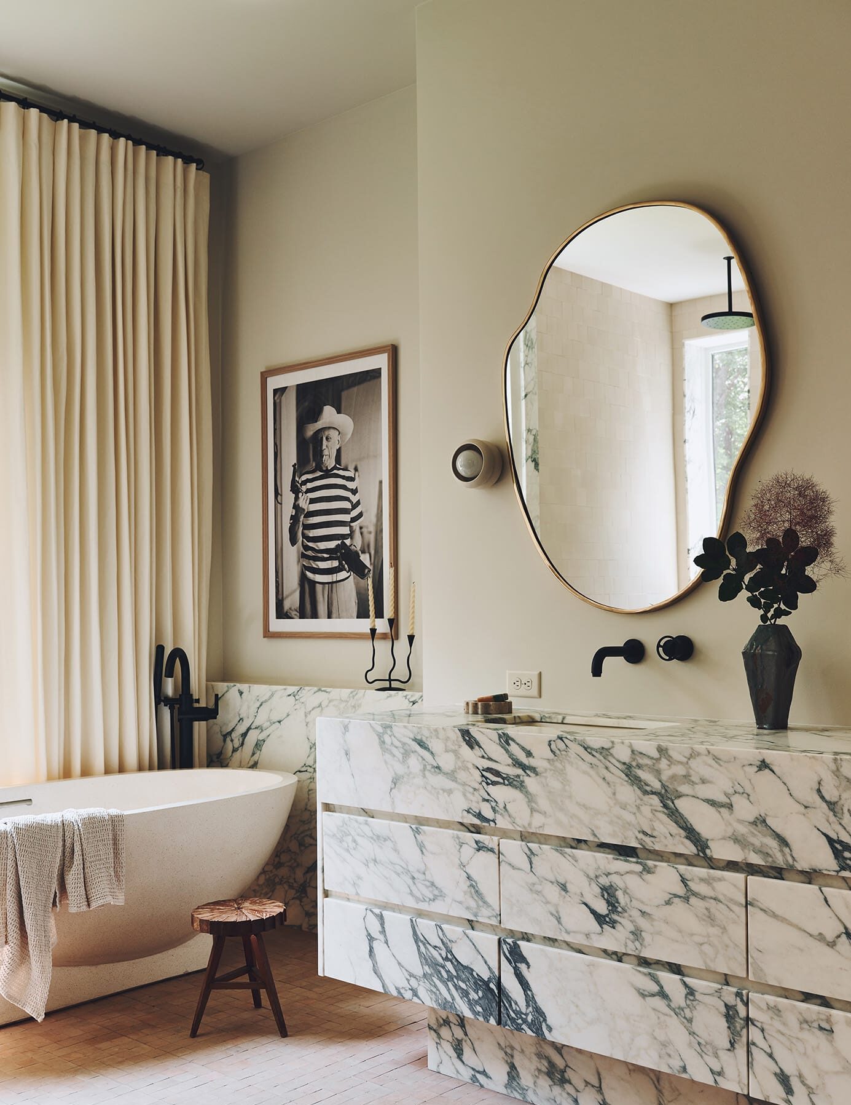
 I’m wrapping up the tours of our Moore Residence project today with the very last one in the family room. The space’s dreamy color palette is the sum of different hues that were woven throughout the house as if this one room ties the whole project together.
I’m wrapping up the tours of our Moore Residence project today with the very last one in the family room. The space’s dreamy color palette is the sum of different hues that were woven throughout the house as if this one room ties the whole project together.
Just like the rest of the house, the family room was stripped down to its barest form in order to take it back to its mid-century roots, while simultaneously propelling it forward to the current century. The biggest project to tackle in this space was the fireplace wall which was part of the early 90’s renovation that was a disservice to the mid-century home. We removed the granite surround and curved lines from the fireplace and re-surfaced it using Fireclay’s thin bricks to make it more authentic to the time period.
From the beginning we knew we wanted to create a long floating bench/hearth that ran the entire length of the wall and Emily Farnham, the architect, came up with the idea to make it a custom palladiana terrazzo bench, which is now easily the show piece of the room. She created a few mock-ups of the terrazzo digitally and from there we went marble tile shopping. Once we picked out our palette of marble tiles we went to work busting the pieces up and hand placed each of the aggregate pieces along the bench so we could get our ideal composition. It was so fun rolling up our sleeves and getting our hands a little dirty on the job site, even if I was about 8 months pregnant. From there the pros, Cisneros Terrazzo came in and made all the magic happen.



 The sofa was another important piece in the space, with its position floating in the most central space of the house, the back of the sofa needed to be visually considered just as much as the front. When I saw Croft House’s sofa and the detailing on the back cushions it was an easy sell. Not only are the leather straps and the wood accents stunning, but the sofa itself has a deep seat and soft upholstered arms and cushions which makes it perfect for curling up to watch TV. It really is that elusive winning combination of tailored and comfortable.
The sofa was another important piece in the space, with its position floating in the most central space of the house, the back of the sofa needed to be visually considered just as much as the front. When I saw Croft House’s sofa and the detailing on the back cushions it was an easy sell. Not only are the leather straps and the wood accents stunning, but the sofa itself has a deep seat and soft upholstered arms and cushions which makes it perfect for curling up to watch TV. It really is that elusive winning combination of tailored and comfortable.
And finally, the coffee table… my coffee table! I have been working on developing my own line of furniture and “The Pentwater Round” which is seen here, as well as the “Pentwater Octagon” (which you may remember from the Christopher Kennedy Showhouse and my desert A-frame), are the very first pieces. 4th Period Woodshop did an incredible job bringing my design to life for this custom one for Mandy. With our move, and other changes in the studio, the table has yet to be released. If you’d like to inquire about a custom piece you can contact our studio through shop@sarahshermansamuel .com or sign up for our newsletter here to be notified when it is available for purchase.


 A view from the kitchen shows the flow between the two rooms.
A view from the kitchen shows the flow between the two rooms.

 Natural elements like stone, wood, leather and fur are accented with refined touches of brass and velvet to create a welcoming mix of masculine and feminine and a perfect example of the relaxed but edited aesthetic that I’m always looking to create.
Natural elements like stone, wood, leather and fur are accented with refined touches of brass and velvet to create a welcoming mix of masculine and feminine and a perfect example of the relaxed but edited aesthetic that I’m always looking to create.
Let’s take a quick trip back to see where we started…
BEFORE

AFTER

BEFORE

AFTER
 To see all the tours and progress of the Moore Residence project, check here.
To see all the tours and progress of the Moore Residence project, check here.
Shop the Look: Pentwater Round Coffee Table – by Sarah Sherman Samuel // Fireplace Tile by Fireclay Tile // Sofa by Croft House // Floor Lamp from Jayson Home // Wood Stool from Jayson Home // Armchairs from Anthropologie // Gold Side Table from Jayson Home //Bench – Vintage and Reupholstered in Fabricut Lavender Velvet // Brass Coffee Table Bowls from Jayson Home // Decorative Wooden Bowl from Crate & Barrel // Square Throw Pillow from Barneys //Mudcloth Pillow from Etsy // Sheepskin Throw from Amazon // Custom Commisioned Art by Cindy Hsu Zell // Turkish Kilim Rug – Vintage // Green Marble Decorative Object From Anthropologie // Brass Footed Bowls
Interior Architecture by Emily Farnham
Interior Design by Sarah Sherman Samuel
Photography by Tessa Neustadt
Built by Bronstruction





Sarah!
Beautiful as always!
I love that coffee table… the link is dead, can you please update?
Or perhaps provide an alternative? Thank you!
[…] [source] […]
Hi Sarah!!
Still going gaga over here on your work for this project, it’s jaw dropping amazing. That looks like the frame TV in her living room..would you mind sharing if it is the 55” or 65”? We are highly considering and are unsure on size for our space and this would help give us a gage 🙂
Thank you in advance! Cheers!
Liz
Beautiful! What paint did you use for the green cabinets? Thank you!
[…] that brass-and-marble table and the lavender velvet bench in Sarah Sherman Samuel’s design for Mandy Moore’s living room, the space would feel more minimalist. The addition of those two pieces — which feel almost […]
[…] another version of my own coffee table design (which you might remember I also had one made for Mandy Moore’s family room. And for those of you waiting for them to come to market, you might be in luck in 2021!) and then […]
[…] by Sarah Sherman Samuel | Photography by Tessa […]
[…] seem nowhere to be found. Well, that’s because our favorite creatives (think: Garance Doré and Sarah Sherman Samuel) have a secret: Samsung’s Frame TV. And for the next two days, it’s $500 off at […]
such an amazing Mandy Moore project, it looks so elegant. I really like the terrazzo tiles on the floor with a hint of brass.Is it possible to find out what kind of terrazzo you used. thank you