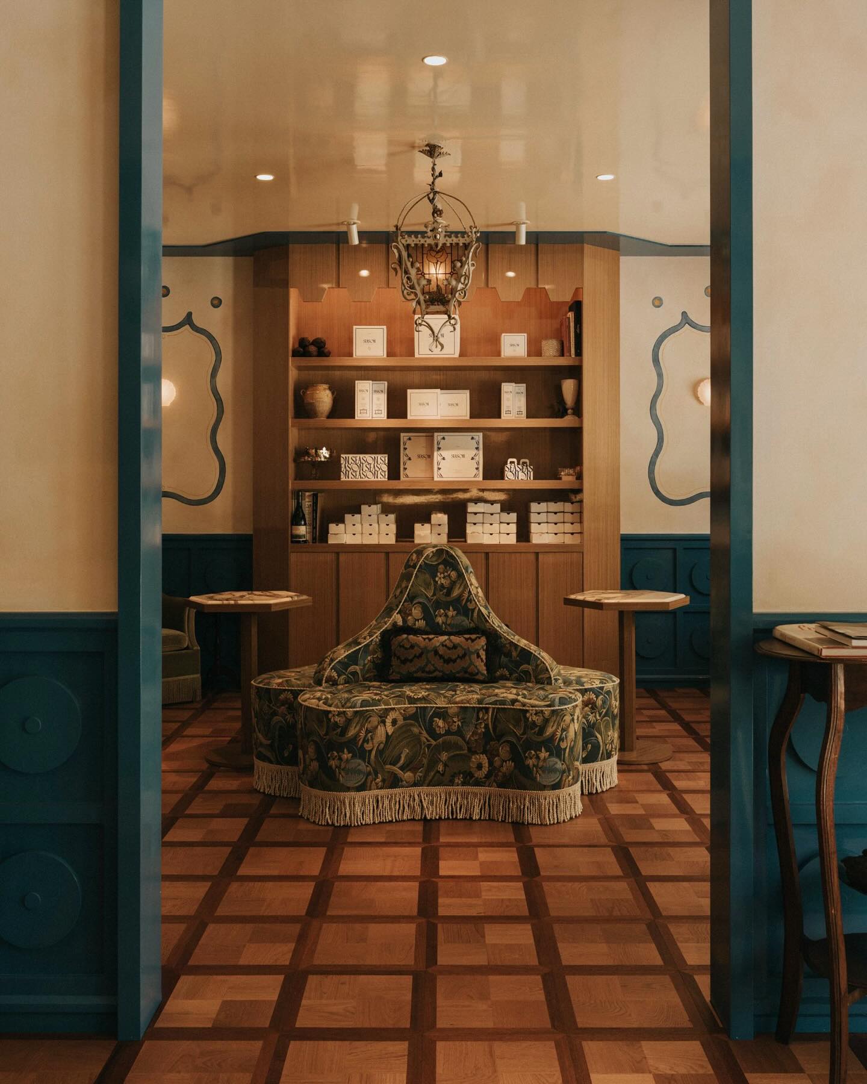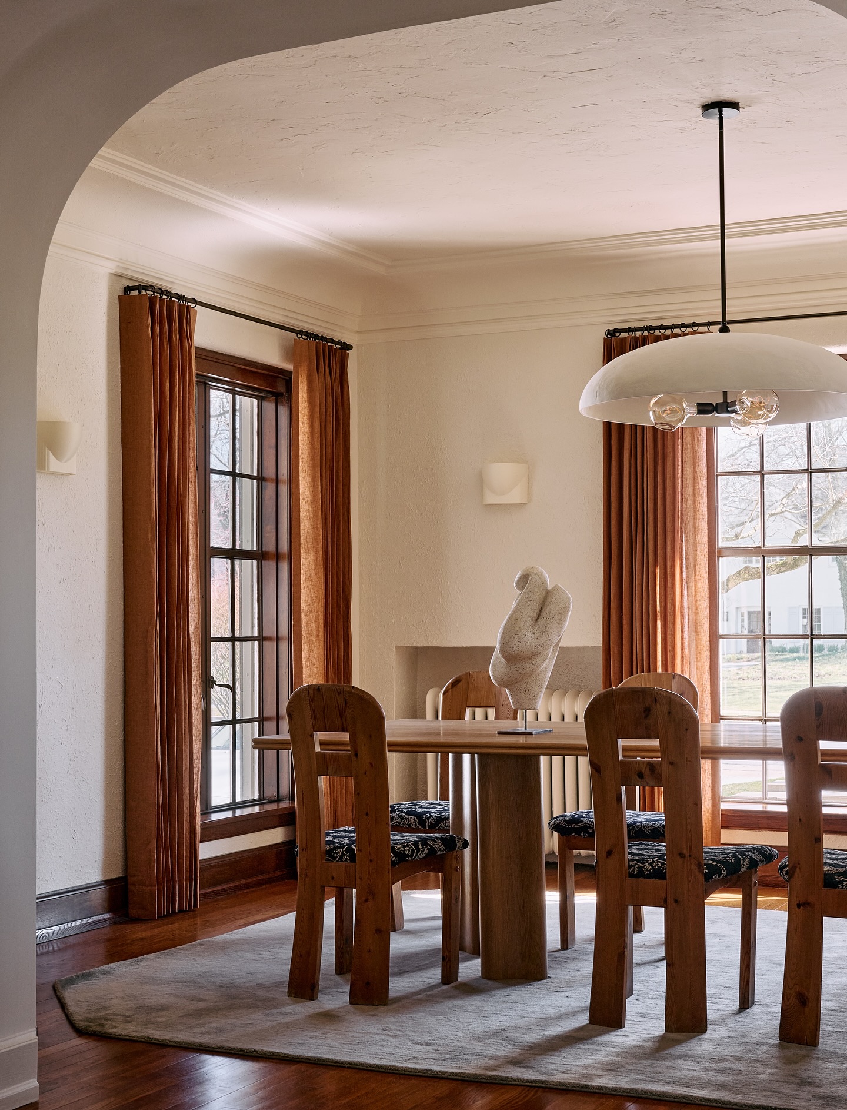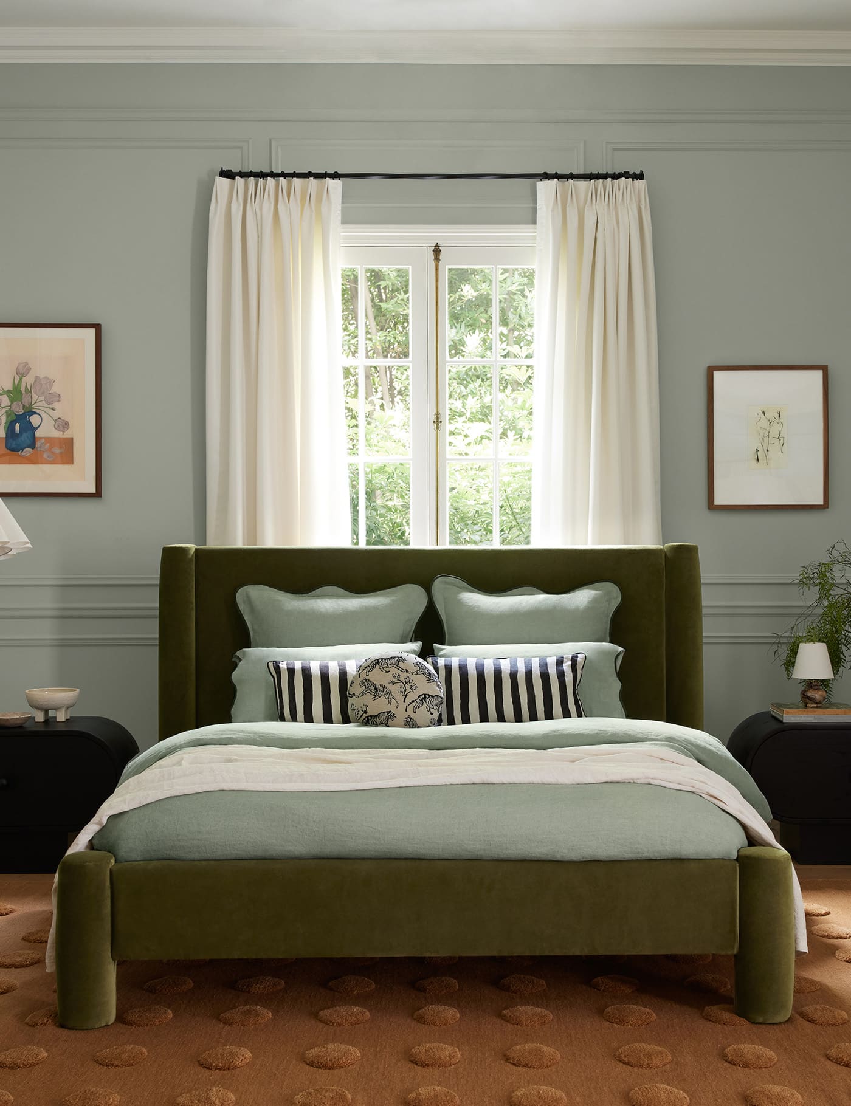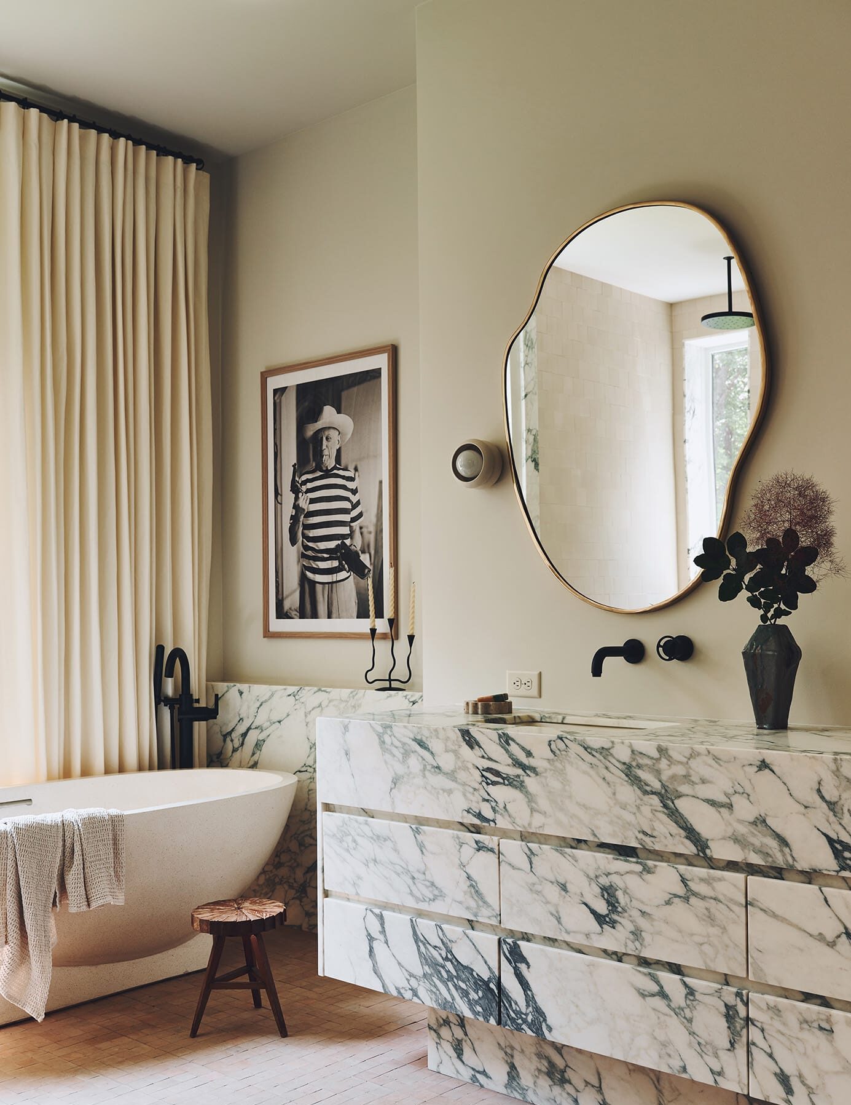
 We finished our A-frame cabin awhile back, just in time for the Sunset Mag cover shoot in August (still pinching myself on that) but we had quite the busy end of the year trying to wrap up a bunch of projects before our Clover girls’ arrival and I realized I never got a chance to share the full kitchen reveal!
We finished our A-frame cabin awhile back, just in time for the Sunset Mag cover shoot in August (still pinching myself on that) but we had quite the busy end of the year trying to wrap up a bunch of projects before our Clover girls’ arrival and I realized I never got a chance to share the full kitchen reveal!
Well almost full reveal. We still haven’t put hardware on the cabinets because I had the hardest time deciding and now that I designed my own, I can’t wait to get over there and put them on. I am also dying to put a rug down in there as well, but you get the picture. I’ll share the fully styled photos when I have them but I wanted to post these before I make an exciting announcement tomorrow! Plus I HAD to share this before and after. It is definitely one of the more dramatic transformations.




 First thing we did was demo out everything. You’ll see in the before photos that there were two walls closing in the space, which made the kitchen feel more like a closet. We took those out and replaced the large refrigerator with an under counter version that was “panel ready” meaning we could put a cabinet front on it so it blends seamlessly with the rest of the SemiHandmade cabinet doors. Hint: the fridge is two cabinets down from the oven. This opened up the space in a major way and I love how it flows into the rest of the house.
First thing we did was demo out everything. You’ll see in the before photos that there were two walls closing in the space, which made the kitchen feel more like a closet. We took those out and replaced the large refrigerator with an under counter version that was “panel ready” meaning we could put a cabinet front on it so it blends seamlessly with the rest of the SemiHandmade cabinet doors. Hint: the fridge is two cabinets down from the oven. This opened up the space in a major way and I love how it flows into the rest of the house.
Next we installed Ikea cabinet bases which we paired with DIY SemiHandmade doors and drawer fronts to give it a more custom feel (see how I painted them here). Then we enlisted our contractor (Vincere Industries – these are the guys we finally landed on that were great to work with) to install the beautiful handmade Fireclay tile (3×6 in Calcite), all the way up the wall.
The floating shelf is also from SemiHandmade, the range is from Ikea and the fridge is by kitchenaid. Cedar and Moss sconces were the icing on the cake.
Tile by Fireclay Tile (2×6 in Calcite) // Faucet from Homary // Cabinet doors and drawer fronts by Semi-Handmade (DIY slab style) // Range and self circulating range hood by Ikea // Countertops from Ikea // Floating Shelf from Semi-Handmade // Sink from Ikea // Sconces by Cedar and Moss // Fridge by Kitchenaid // Paint color is “Polar Bear” by Behr on walls and “Chard” on cabinets // Wood Cutting/Serving boards by Sarah Sherman SamuelAnd now for some side by side Before and Afters…
B E F O R E

A F T E R

We had already ripped out the carpet and started installing the tile in that before photo but I wanted to share that angle so you could see the walls we took down and just how dark that kitchen was before!
B E F O R E

A F T E R
 We kept the layout the same but by updating cabinets and fixtures, dropping the upper cabinets and replacing them with an open shelf the space is so much brighter and more open, just how I like a kitchen.
We kept the layout the same but by updating cabinets and fixtures, dropping the upper cabinets and replacing them with an open shelf the space is so much brighter and more open, just how I like a kitchen.
B E F O R E

A F T E R
 As you can see the previous fridge took up half the kitchen which we found was completely unnecessary for a vacation home. The smaller undercounter fridge has served us just right.
As you can see the previous fridge took up half the kitchen which we found was completely unnecessary for a vacation home. The smaller undercounter fridge has served us just right.
So there you have it from brown to bright. x
To see all the posts on our A-frame renovation check here.





Amazing transformation! It’s so difficult to balance cozy with open and functional in an a frame but this is so gorgeous! What are the dimensions of this a frame of you wouldn’t mind sharing? We are building one up in Alaska and I’m always trying to get a feel for realistic spacing. Thank you so much in advance!
What’s the room under the reading nook? Looks great!!!
The bathroom!
Beautiful. I love the faucet..and that price!. Is it a quality faucet? I am reading mixed reviews about products from that website and would love your feedback.
I just love every single thing you’ve done here. So inspiring, but also feels do-able. The perfect combination!
I’ll b back tomorrow for your announcement!
Hey Sarah – I love your utilization of subway tile in difference configurations. Do you use the same size over and over or vary the size depending on your layout plan? I have the opportunity to get a great wholesale rate on subway tile but I’m wondering what the best size would be to allow me to do multiple configurations, changing it up in different bathrooms. Do you have a size recommendation? I want to be able to do a crosshatch pattern in one bathroom and then a vertical stacked in another, maybe horizontal stacked but need to make it one size fits all for the order to keep the quantity higher. Thoughts? Thanx Lady.
[…] for the green color you can always go with Semi-handmade’s DIY route, like what I had in here before and paint the fronts or have them painted to whatever color you wish. It’s a big deal to get a […]
This might be a silly question but with the semi handmade cabinet doors, do they sell a side piece to cover up the end cap? I see they sell colored cabinet fronts so I’m wondering how you match the color of the sides of the cabinets to the semi handmade cabinet doors. Thanks =)
[…] Sarah Sherman Samuel […]
Hi! I love the floor tiles you used throughout the home. Would you please mind sharing? Thank you!!
[…] around to the other side of the living room is the kitchen and dining area. This was where we had to do a major overhaul. We took down some half walls, gutted the entire […]
[…] Check it here. […]
Love this tile so much! What did you use for the grout color? I’m going for a similar look in our kitchen.
[…] Structural Changes: Depending on the design and layout of your A Frame Kitchen Remodel, you may need to make structural changes such as removing walls or relocating plumbing and […]